Property Media
Popup Video
property gallery
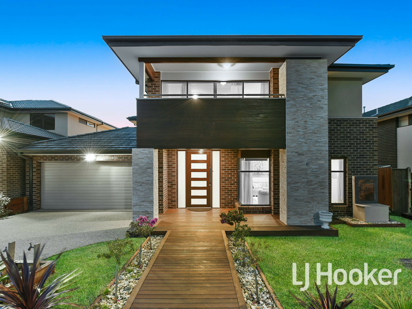
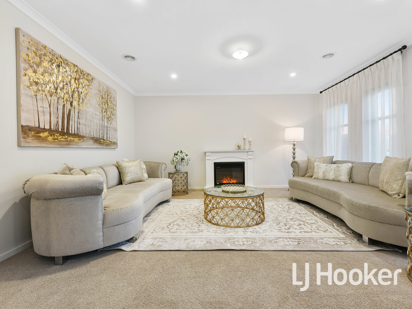
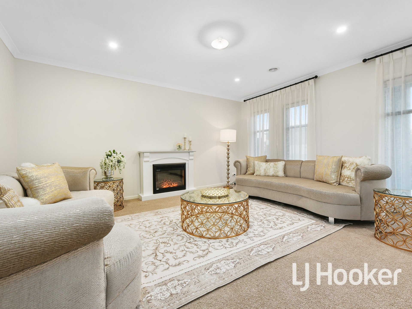
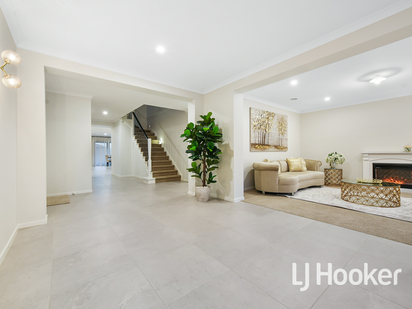
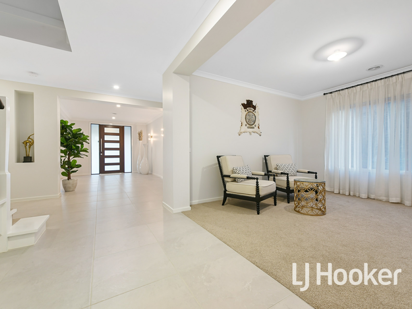
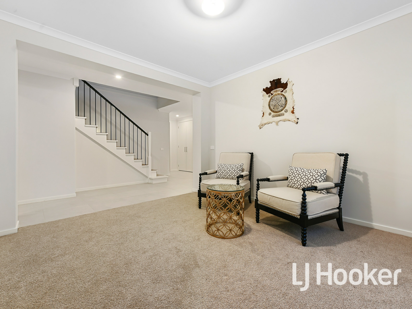
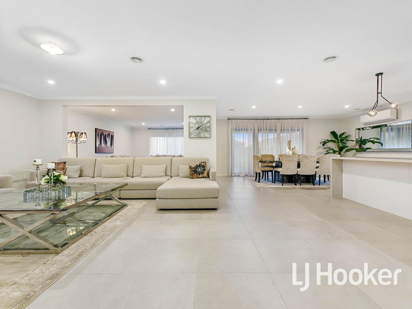
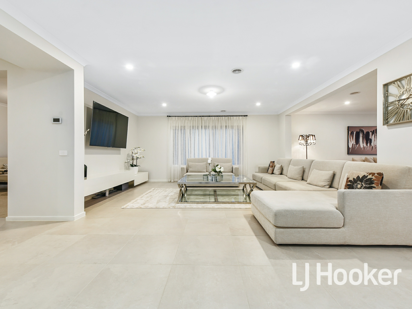
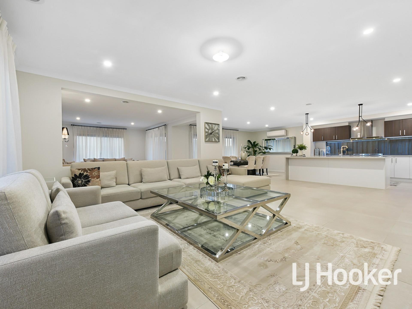
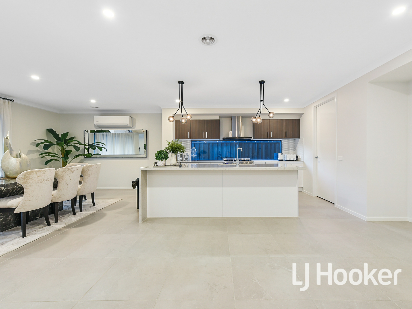
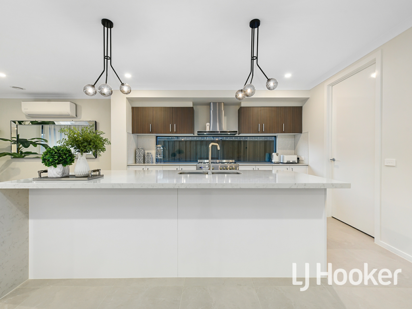
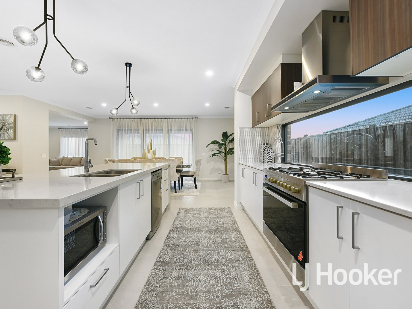
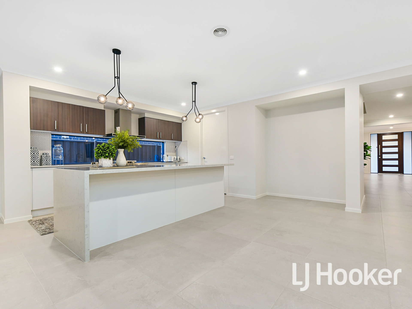
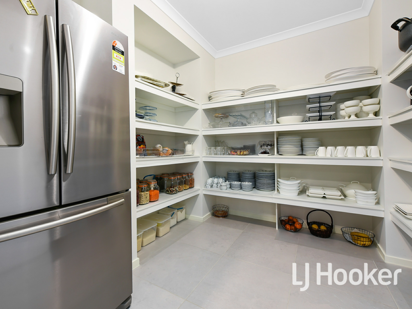
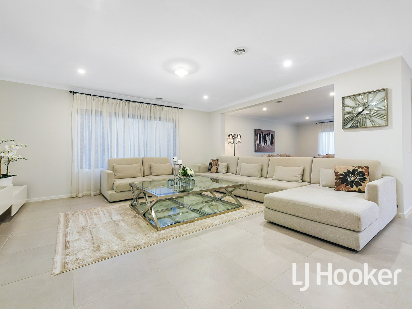
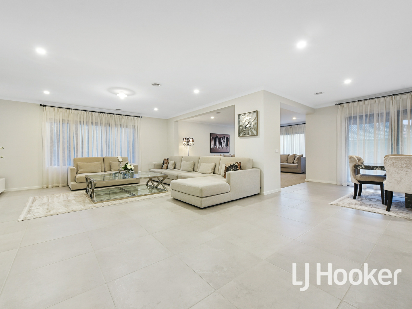
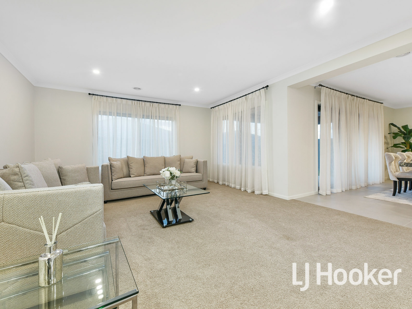
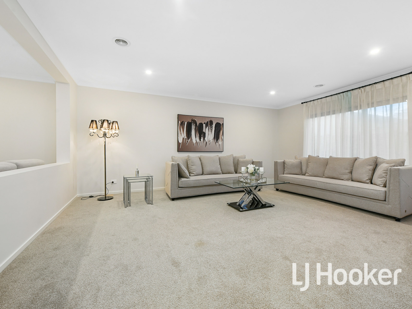
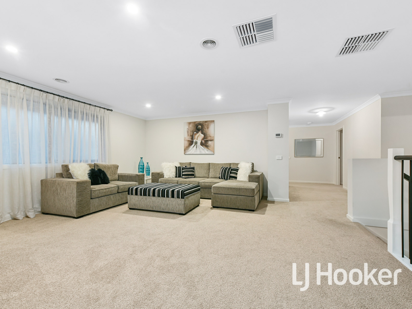
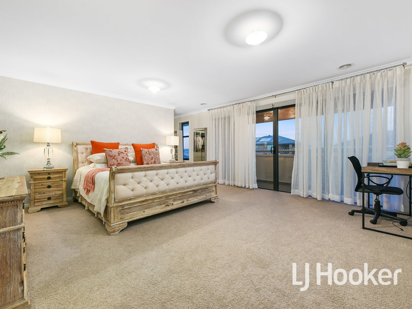
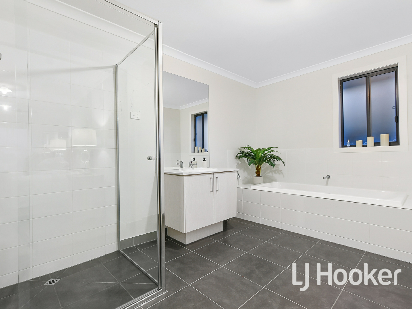
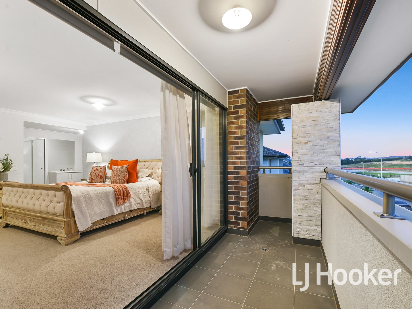
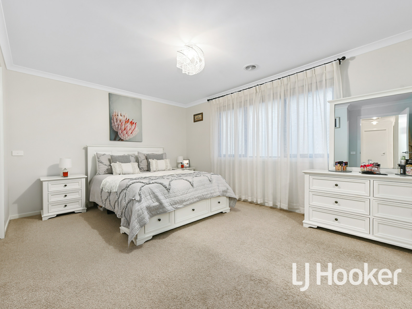
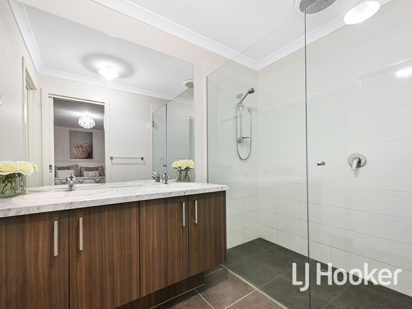
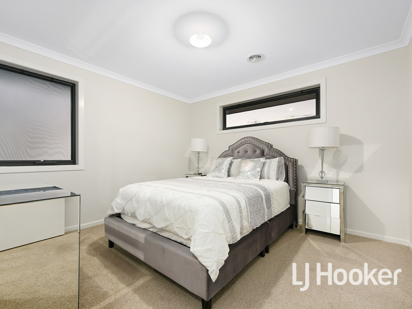
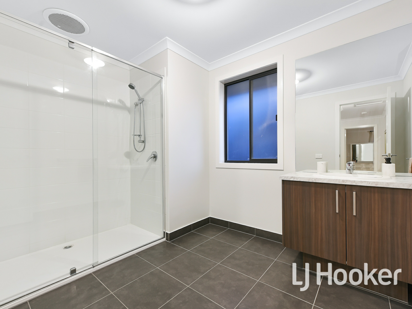
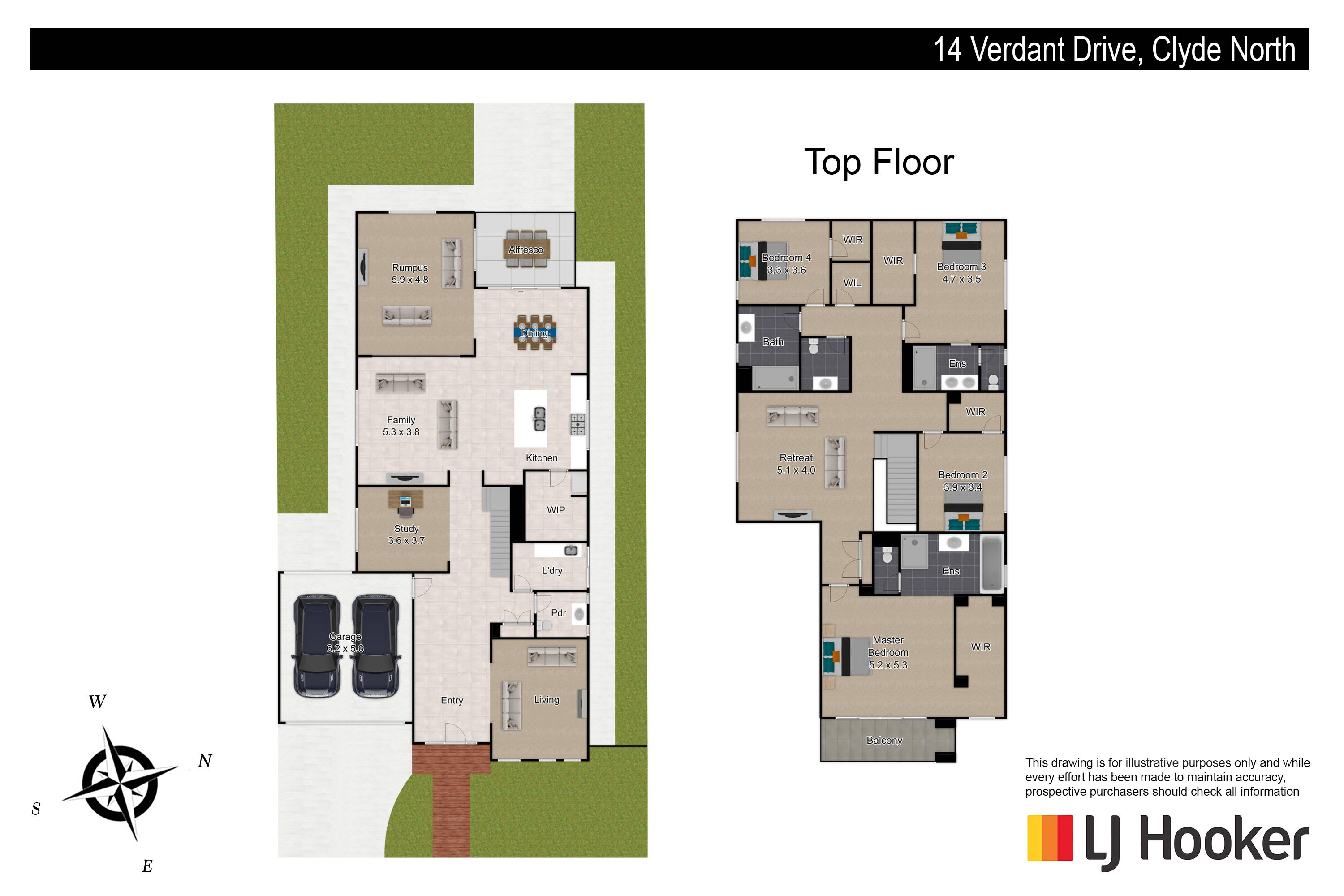
Property mainbar sidebar
Property Mainbar
14 Verdant Drive, CLYDE NORTH
SOLD
Property Mobile Panel
For Sale
Property Details
Property Type House
Land 527m²
Nearly-new family home in fast-growing location51 Squares of luxury living
Just under two-years-old and presented as new, this huge Metricon home is finished to a premium standard throughout. Offering spacious rooms, quality extras and a convenient location close to parkland and lakes.
Showcasing a contemporary fa�ade alongside immaculate landscaping, this is a property with grand street appeal. Stepping inside via the decked path and stone pillars, a wide entry awaits with beautiful porcelain tiles and elegant high ceilings.
Boasting three impressive living areas on the expansive ground level, including a cosy lounge with roaring fireplace, there's heaps of room here for relaxing, dining and entertaining with ease.
You'll also discover a spacious study, powder room, generous laundry and stunning designer kitchen with marble-effect waterfall stone benchtops, 900mm appliances and the biggest walk-in pantry you've ever seen!
Moving to the stylish upper level, a comfortable family retreat sits alongside a walk-in linen closet, gleaming bathroom and four bedrooms with walk-in robes to each. The two largest enjoy deluxe en suites while the master also benefits from a private balcony.
Quality finishing touches consist of ducted heating/cooling, split-system AC, LED downlights and solar panels. There's also a remote double garage, storage shed and rear yard with a sealed concrete alfresco for hosting guests.
Within moments of your new front door, excellent amenities include Clyde North Lifestyle Centre, Hillcrest Christian College, St Francis Xavier College, Eden Rise Village, Berwick Springs, Casey Hospital, Berwick Village, and the Princes Freeway.
This is a fantastic forever home with so much to offer its lucky new owners. Let's get the ball rolling today!
General Features
•Property type: House
•Bedrooms: 4
•Bathrooms: 3.5
•Living: 4
Indoor Features
•Porcelain tiles
•Plush carpets
•Ducted heating
•Evaporative cooling
•Fireplace
•900mm dual-fuel oven/cooktop
•Dishwasher
•Stone benchtops
•Huge walk-in pantry
•4 x walk-in robes
•Walk-in linen storage
•Bathtub to master
•Double vanity to secondary master
•Large showers
•High ceilings
•Blinds/curtains
•Opticomm ready
•Solar hot water
•Merbau decking
•Extra overhang to eaves
•Remote double garage with rear access
•Solar panels
•Storage shed
•Recycled water
•Alfresco
•Balcony
•Exposed aggregate driveway
•Just like new
•Metricon build
•Fast-growing loc
Features
- Ensuite
- Air Conditioning
- Built-In-Robes
- Close to Schools
- Close to Shops
- Close to Transport
- Heating
Property Brochures
property map
Property Sidebar
For Sale
Property Details
Property Type House
Land 527m²
Sidebar Navigation
How can we help?
listing banner
Thank you for your enquiry. We will be in touch shortly.
