Property Media
Popup Video
property gallery
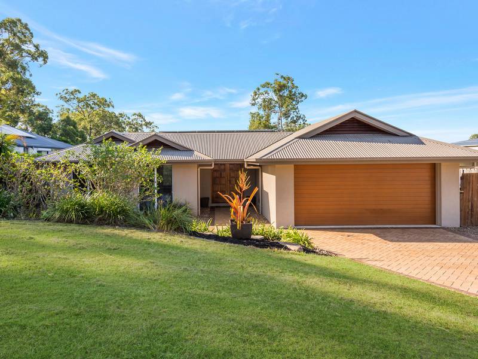
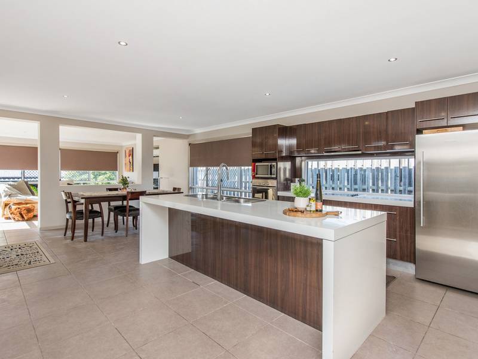
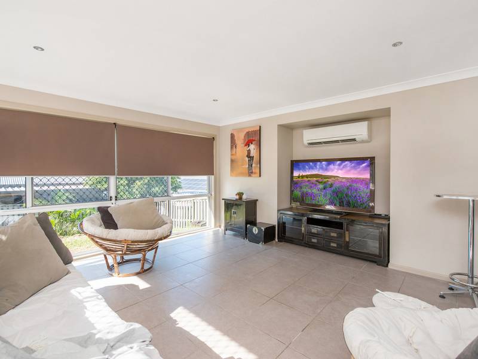
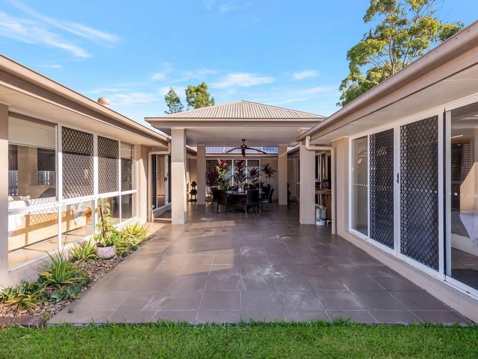
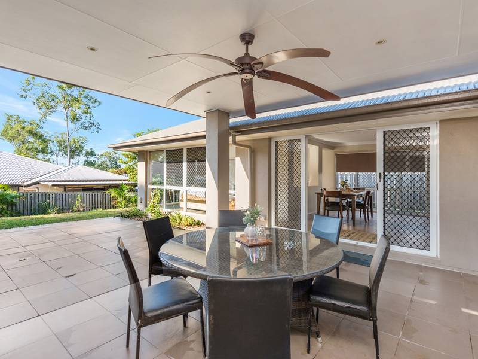
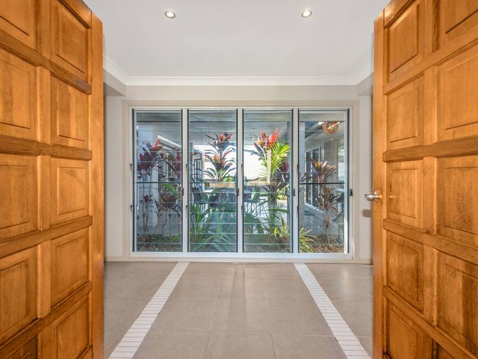
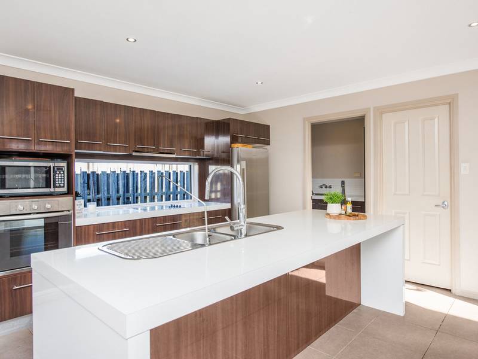
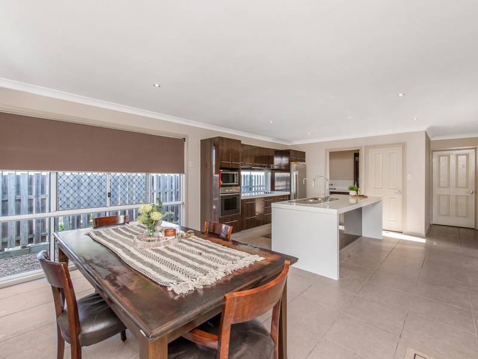
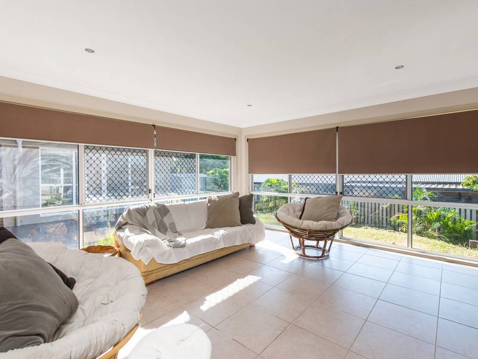
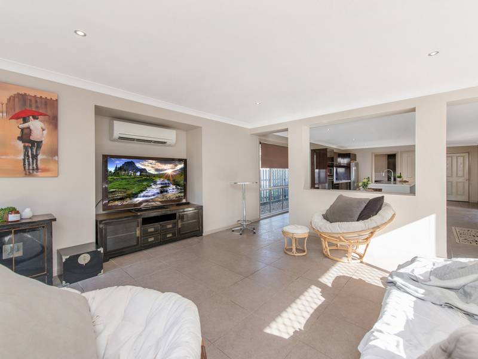
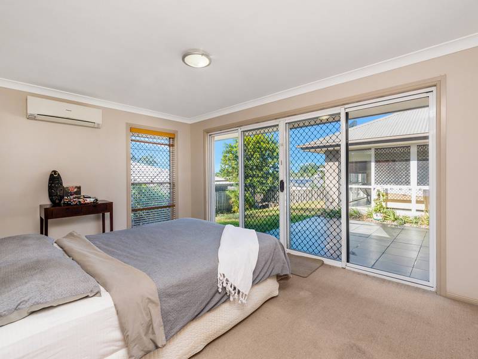
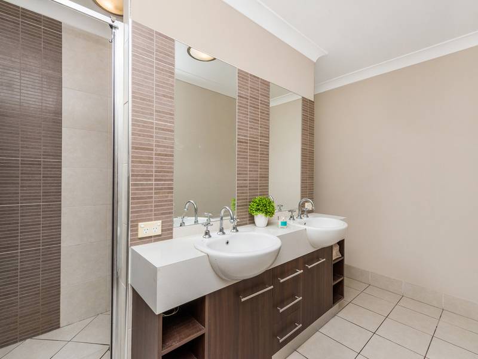
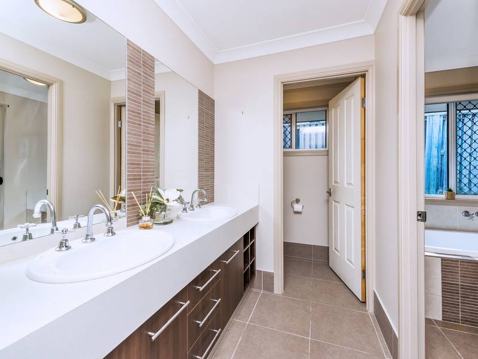
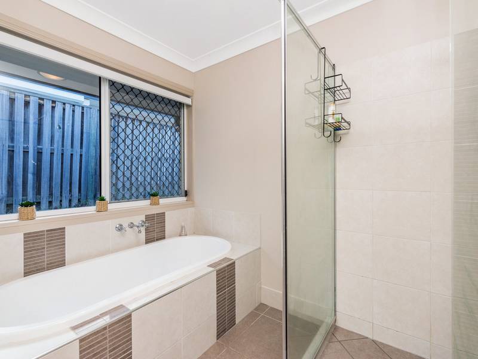
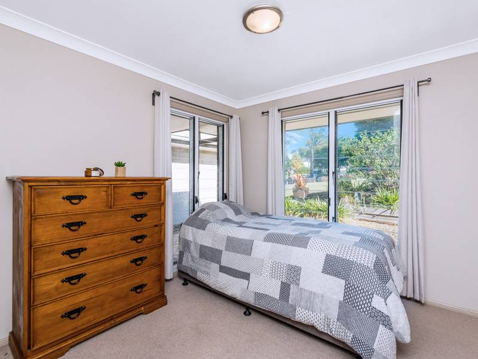
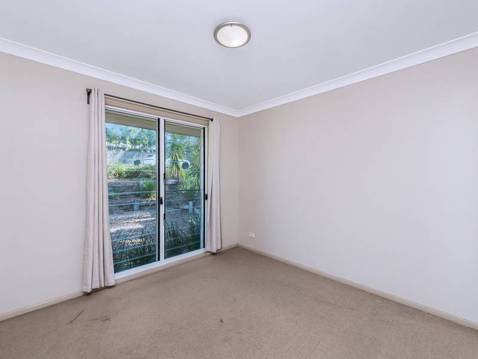
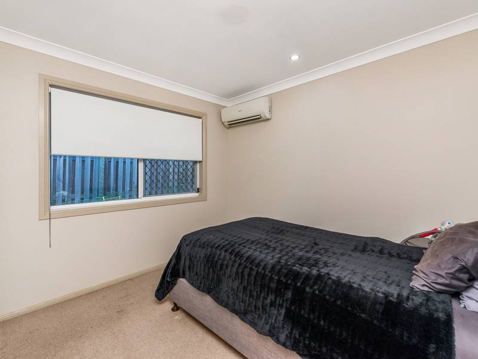
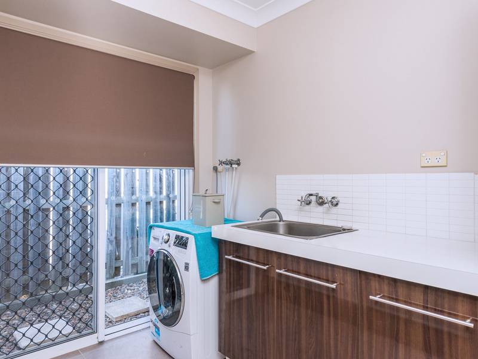
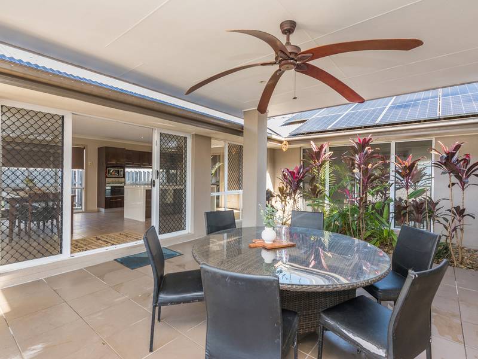
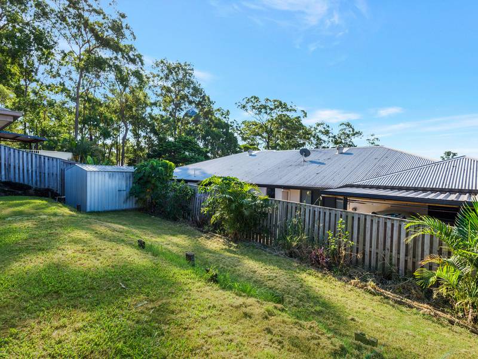
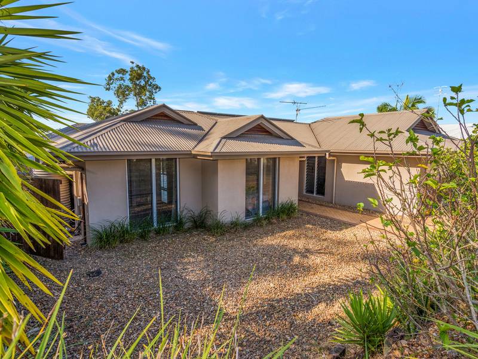
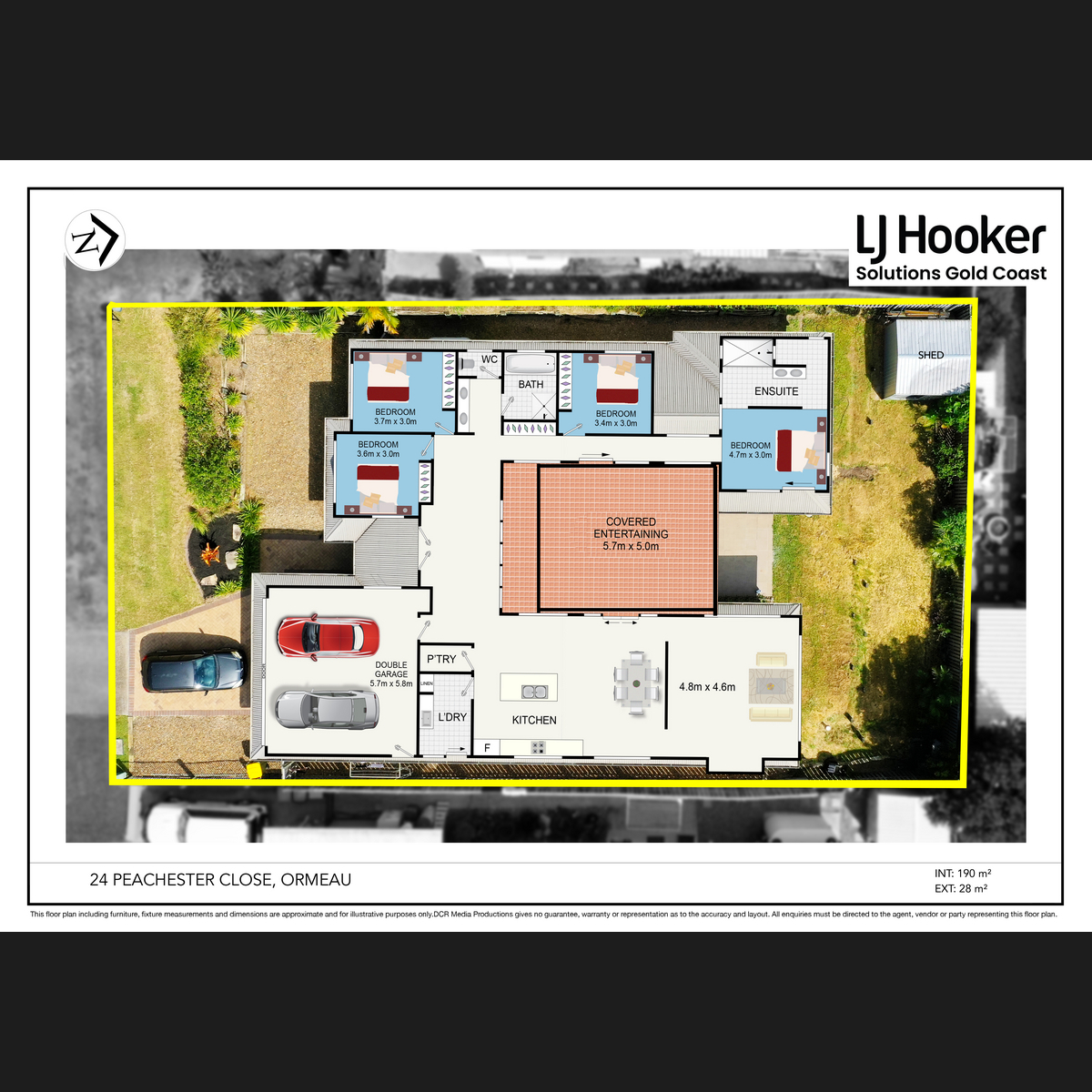
Property mainbar sidebar
Property Mainbar
24 Peachester Close, ORMEAU
Sold For $740,000
Property Mobile Panel
For Sale
Property Details
Property Type House
Land 700m²
SOLD BY NICOLE HINTZ!
Enjoying a central position amidst leafy enclaves and providing everything you desire at your fingertips, this inviting family home presents desired modern living. Boasting a flowing layout with superior indoor/outdoor flow and exceptional natural light, there is also private outdoor entertaining and fenced backyard.
Striking timber front doors invite a grand entrance with extensive glass framing the entire flowing interior and an atrium design bringing leafy greenery views. Sleek tiled floors stretch throughout a spacious open-plan living and dining with unrivalled natural light and superior vantage outdoors. Impressive modern joinery is the backbone to the stylish kitchen, providing superior storage amongst stainless appliances, walk-in pantry and window splash back. A large island includes waterfall ends and seating.
Framed by extensive glass with numerous sliding doors, the outdoor entertaining zone is set in a unique atrium-styled layout with superior indoor/outdoor flow. Both covered and open-air space is there to enjoy, with easy access to the spacious fenced yard; excellent space for children and pets whilst also providing scope to make it your own.
Four built-in bedrooms are privately positioned away from the interior living zone; the master including a large ensuite with dual vanity whilst the family bathroom matches in contemporary styling, and also includes a dual vanity for brilliant convenience. Additional features include a separate laundry, reverse cycle air-conditioning, security screens, garden shed and double remote garage.
An ideal location for superior liveability, you'll be central to everything for which the Jacobs Ridge estate is desired! Parkland and bush reserve is at your front door with great access to a wider range of amenities including schooling, shopping, public transport and the M1.
-700m2
-Modern single-level with superior indoor/outdoor flow
-Open-plan, air-conditioned living and dining with unrivalled natural light
-Modern kitchen with superb joinery, stainless appliances and large centre island
-Atrium-styled outdoor living with both open-air and covered zones
-Large, fenced backyard with scope to make it your own
-Four built-in bedrooms; master including large ensuite with dual vanity
-Family bathroom with intelligent design and dual vanity
-Separate laundry/security screens/garden shed/double remote garage
-Walk to reserve and parkland
-Close to schools, shops and transport
Features
- Ensuite
- Air Conditioning
- Remote Garage
- Outdoor Entertaining
- Fully Fenced
- Built-In-Robes
- Toilets (2)
- Dishwasher
- Liveability Features
- Liveability
Property Brochures
- Property ID 1T5GGWH
property map
Property Sidebar
For Sale
Property Details
Property Type House
Land 700m²
Sidebar Navigation
How can we help?
listing banner
Thank you for your enquiry. We will be in touch shortly.
