Property Media
Popup Video
property gallery
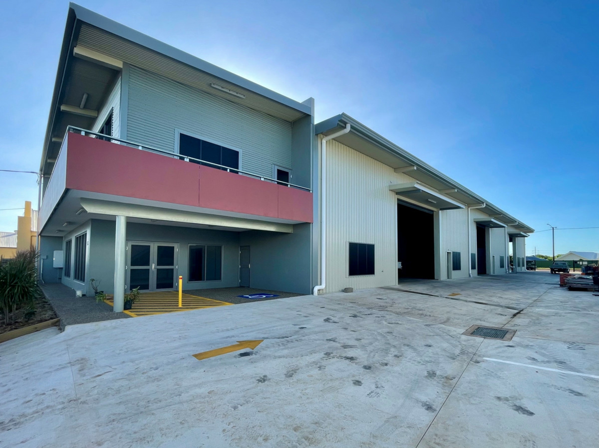
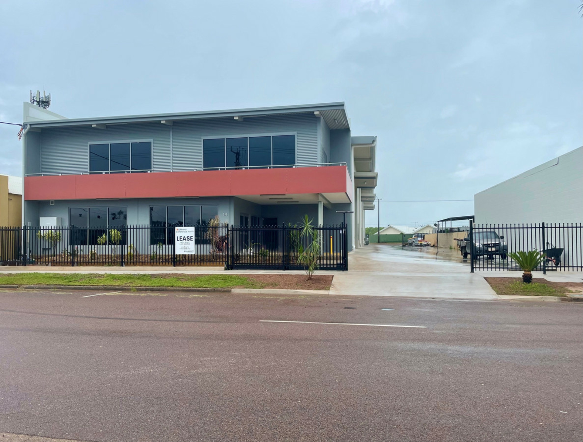
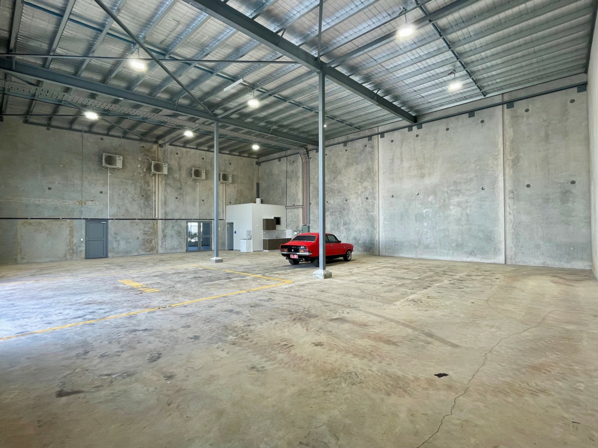
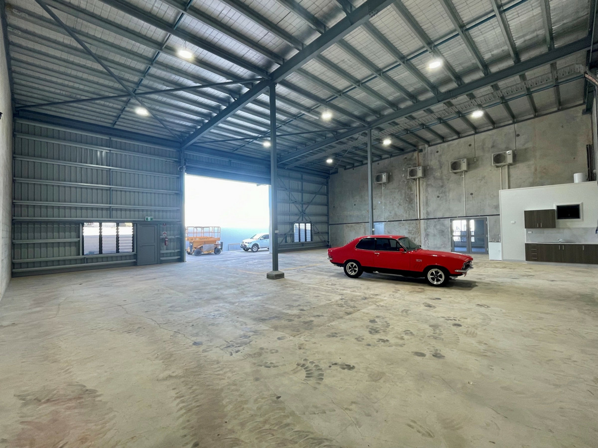
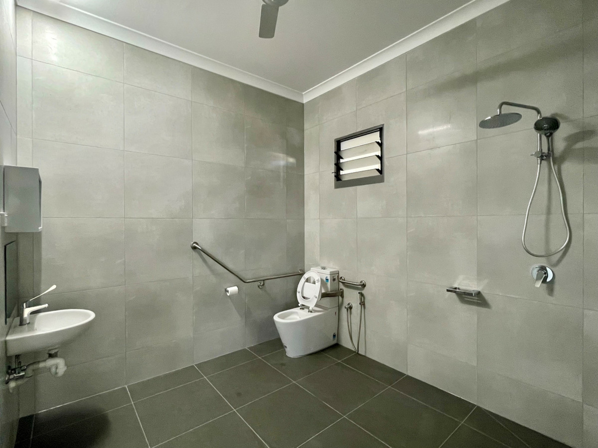
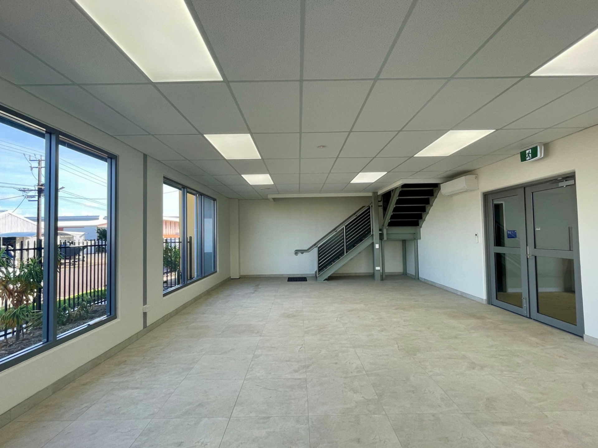
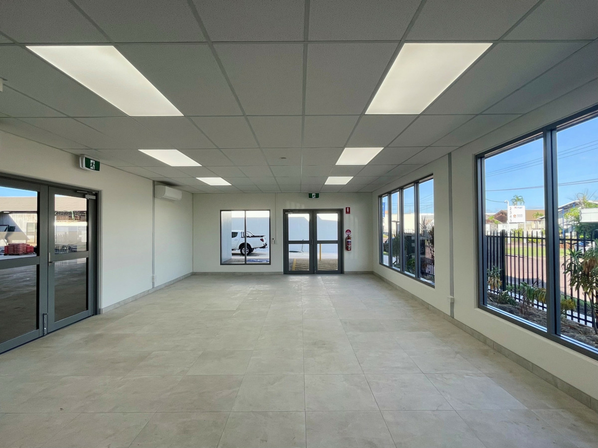
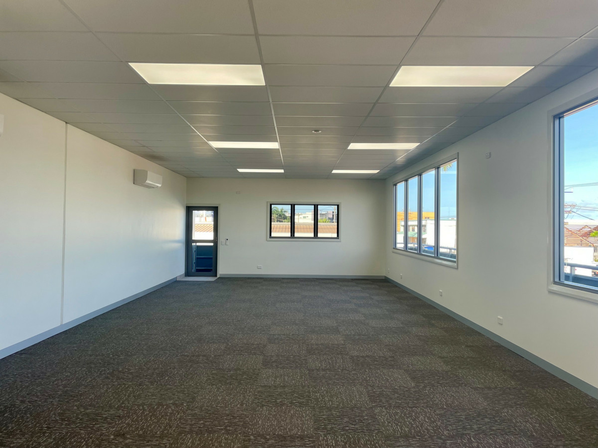
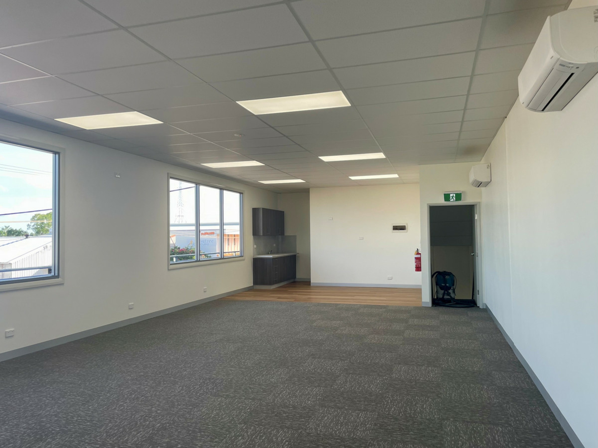
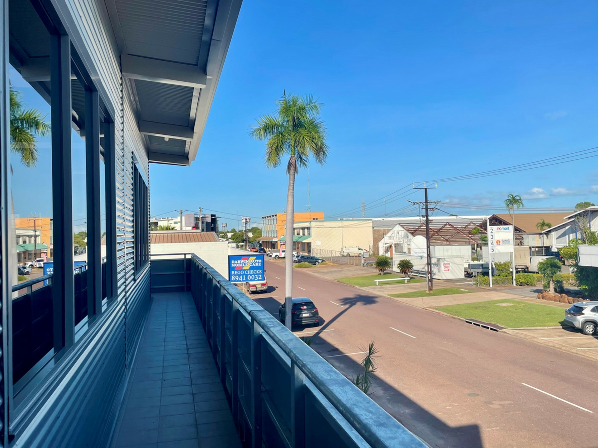
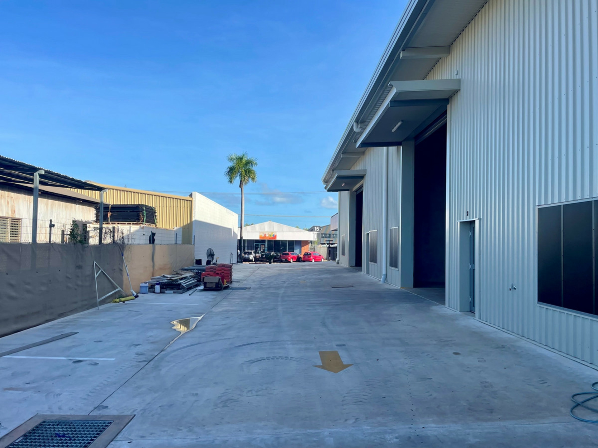
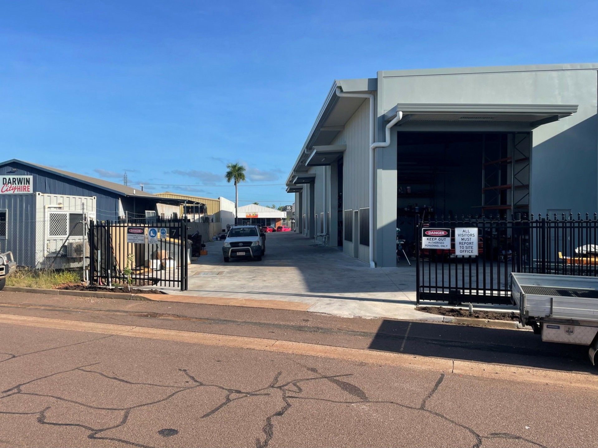
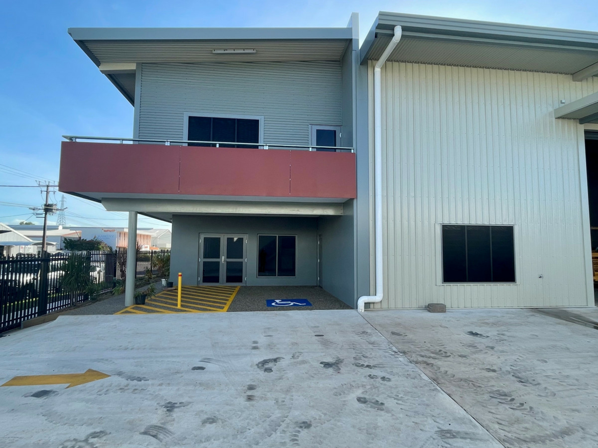
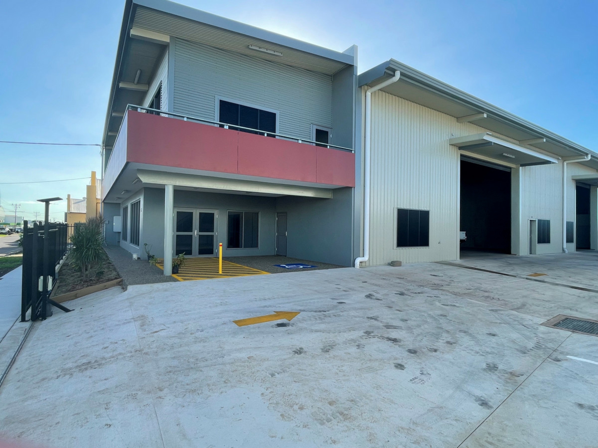
Property mainbar sidebar
Property Mainbar
1/14 Bishop Street, WOOLNER
$103,000 pa + GST + outgoings
Property Mobile Panel
For Lease
Property Details
Property Type Industrial/Warehouse
Floor 482m²
Parking 8
Outstanding Woolner Industrial with Bishop Street frontage
14 Bishop Street is small industrial complex comprising 3 warehouses of concrete tilt slab construction. Bishop street is located in the well-established industrial suburb of Woolner, some 3 radial kms north of Darwin. Woolner has a mixture of residential and predominantly industrial zones.
The complex presents as an 'A' Grade facility and has fully concreted drive through access between Bishop Street and Jolly Street. The building is of concrete tilt slab and steel frame construction with Trimdek external wall cladding on the fa�ade and roof. The warehouse height is approximately 6 metres at the western side and approximately 7 metres to the eastern wall, providing ample height to construct a mezzanine within. This is a well secured complex with entry via remote controlled security gate and the complex has security lighting at night.
Warehouse 1 and 2 are currently available. Warehouse 3 has already been taken.
Warehouse 1 has a total building area of approximately 482sqm. The warehouse area is 329sqm with an internal height ranging from approximately 6 � 7 metres. Within the warehouse is unisex disabled toilets/shower and kitchenette. Good access is provided to the warehouse via a 5m x 6.2 m roller door. Adjoining the warehouse are two floors of office accommodation with Bishop Street frontage, comprising approximately 67sqm of ground floor showroom and first floor office of some 86sqm. The property provides for excellent Bishop Street signage potential.
Warehouse 1 - $103,000 pa + GST + outgoings.
•Bishop Street frontage
•482sqm (approx.) total building area
•329sqm (approx.) Warehouse
•67sqm (approx.) showroom
•86sqm (approx.) first floor office
•Canopy 1.5 metres x 8 metres
•6 - 7 metres warehouse height
•5m X 6.2m motorised roller door
•Unisex disabled toilet & shower
•Kitchenette
•8 Car parks.
•3 phase power (100 amps)
•LED high bay lighting
Warehouse 2 is also available for $47,000 pa + GST + Outgoings. Warehouse 2 is approximately 254 sqm of building area in total and a height ranging from 6 - 7 metres. Within the warehouse is 19 sqm of office area and unisex disabled toilets/shower & Kitchenette. Good access is provided to the warehouse via 5m x 5m roller door.
For more information or to arrange an inspection, contact John Grant on 0429 982 540 or Lee Doyle on 0403 348 243
Property Brochures
- Property ID WAFGWU
property map
Property Sidebar
For Lease
Property Details
Property Type Industrial/Warehouse
Floor 482m²
Parking 8
Sidebar Navigation
How can we help?
listing banner
Thank you for your enquiry. We will be in touch shortly.
