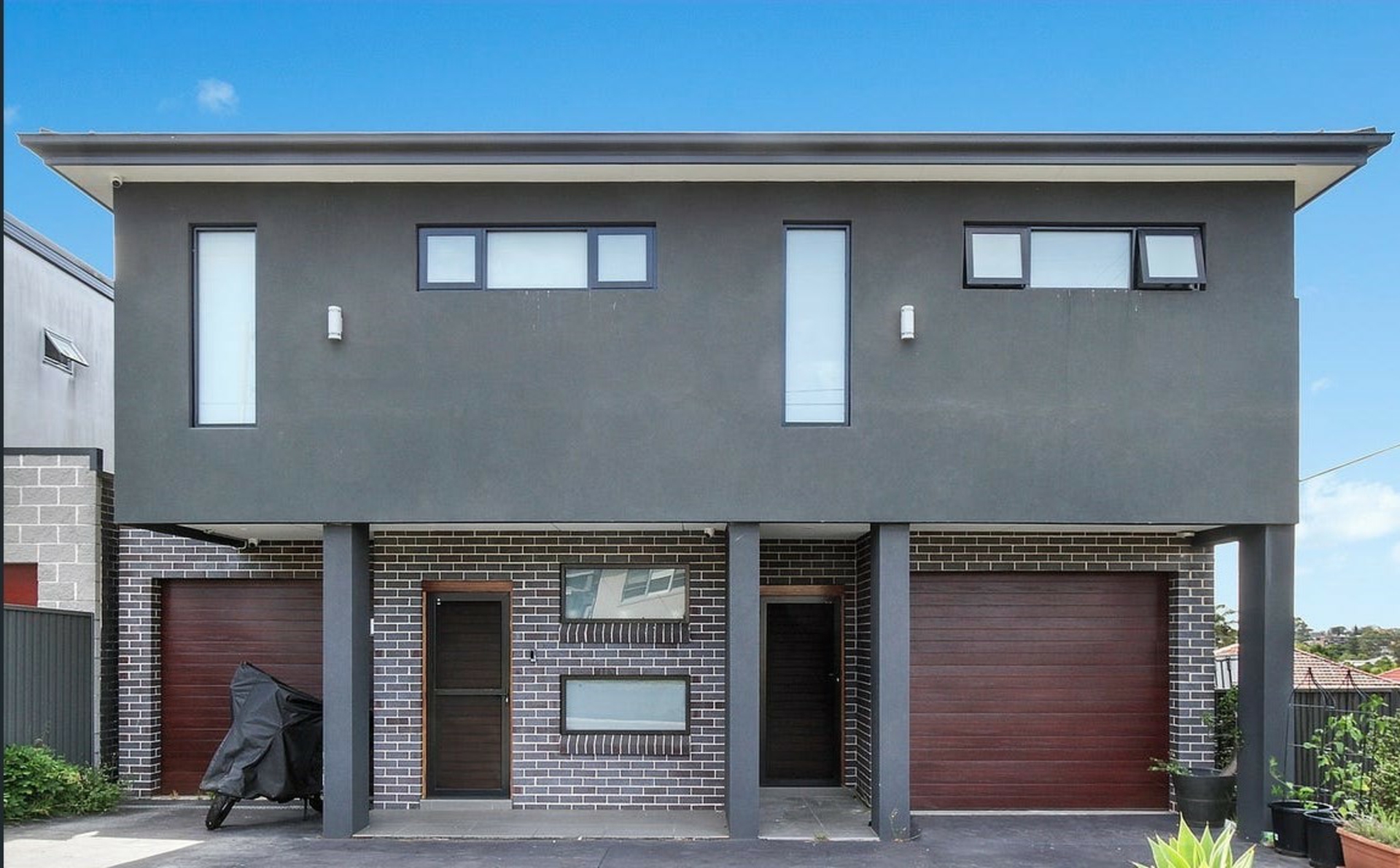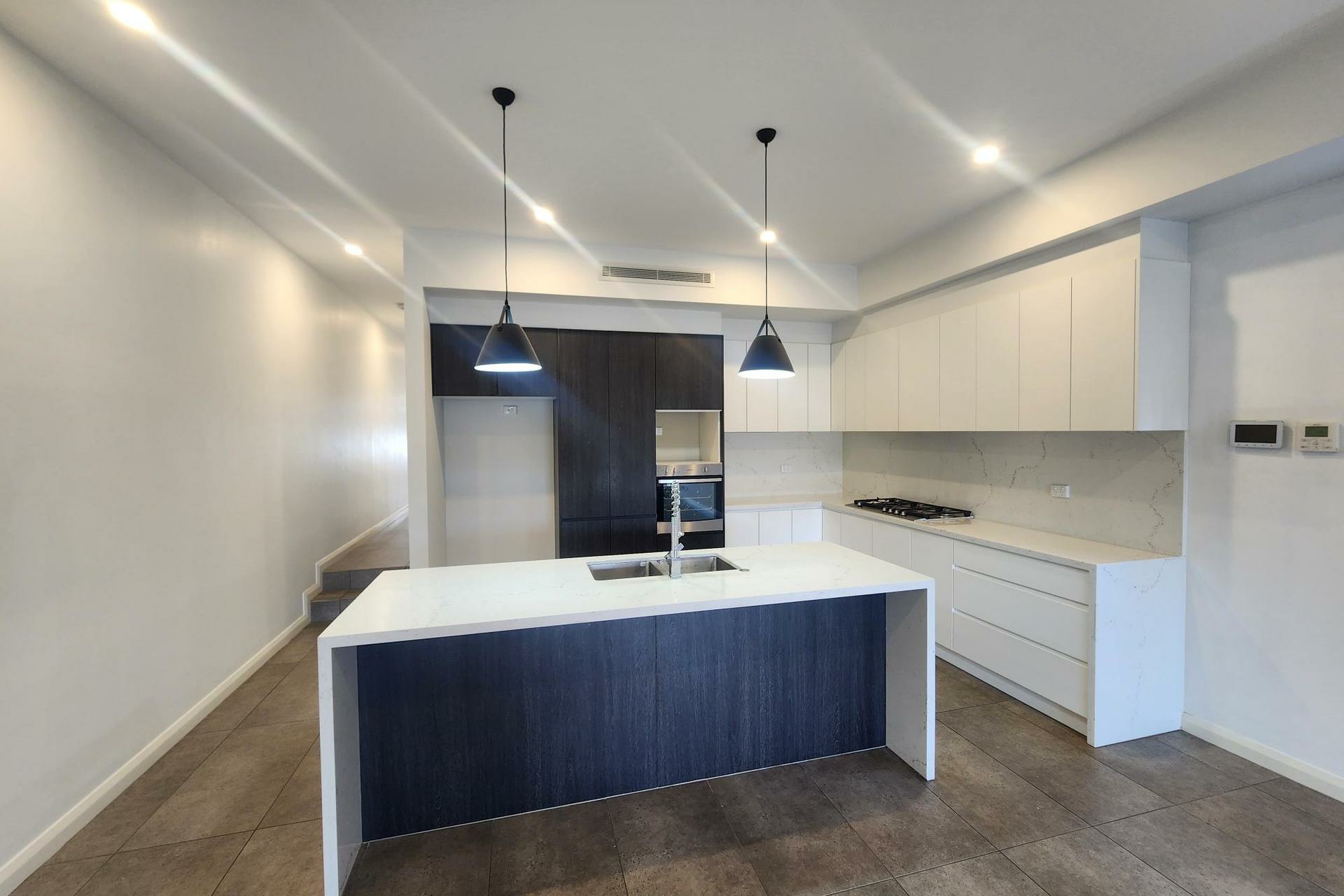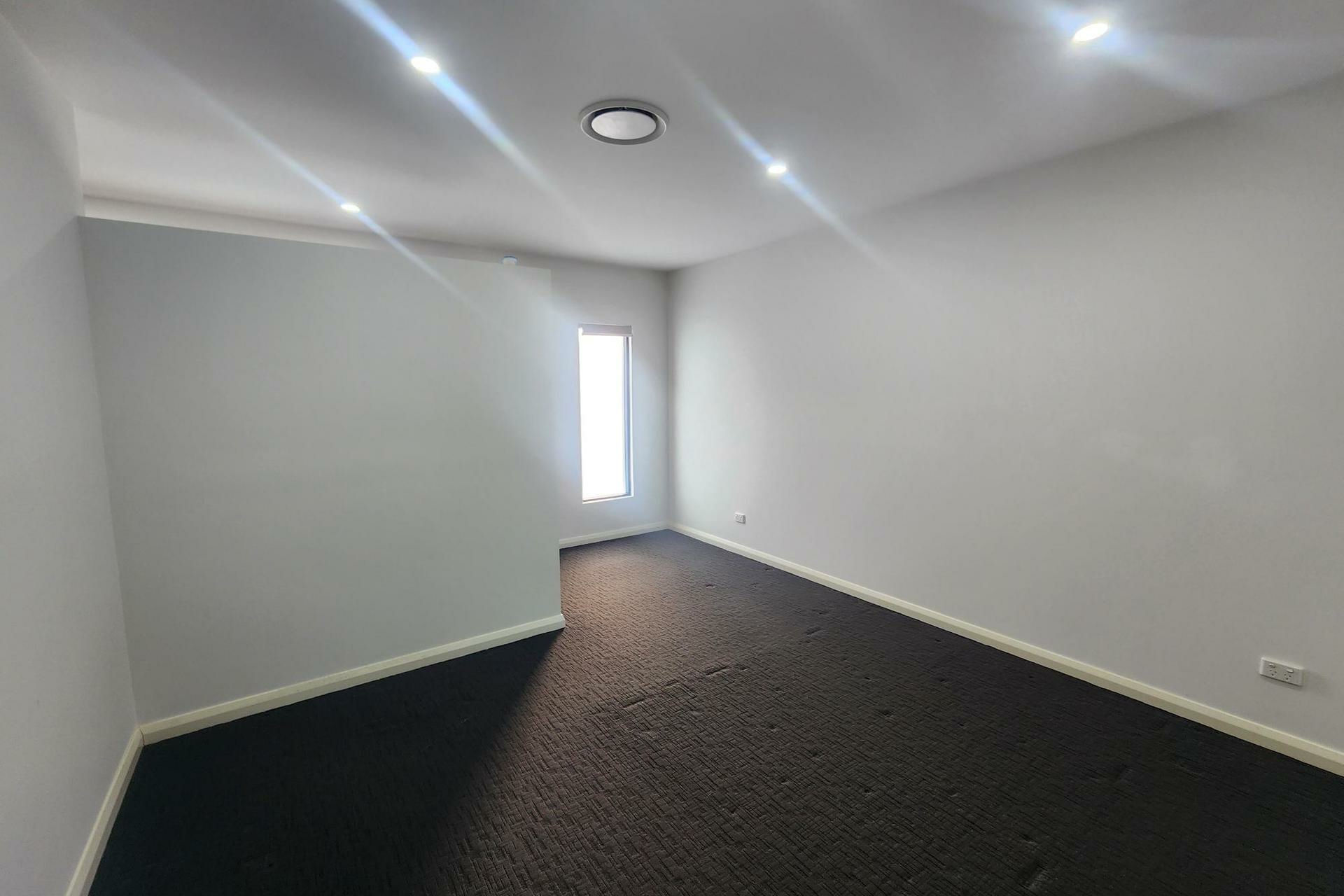Property Media
Popup Video
property gallery












Property mainbar sidebar
Property Mainbar
24 Berwick Street, GUILDFORD
LEASED
Property Mobile Panel
Property Details
Property Type House
Lease type Residential
Bond $4,000
leased
• Near new 5 bedroom Duplex
• Master bedroom upstairs with walk-in robe and ensuite.
• 3 other bedrooms all have built-in wardrobes
• Guest bedroom downstairs/home office.
• Main bathroom with free-standing bath separate shower
• Open plan living area
• Modern kitchen with stainless steel appliances & gas cooking
• Internal laundry with 3rd shower
• Lock up garage + car space
• Ducted Air-conditioning
• Carpeted Bedrooms
• Tiled living areas
Property Brochures
- Property ID 2F5DF9E
property map
Property Sidebar
Property Details
Property Type House
Lease type Residential
Bond $4,000

