Property Media
Popup Video
property gallery
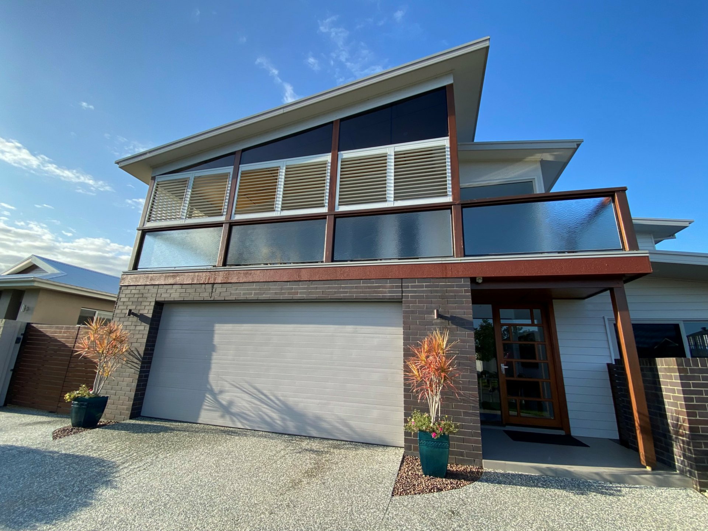
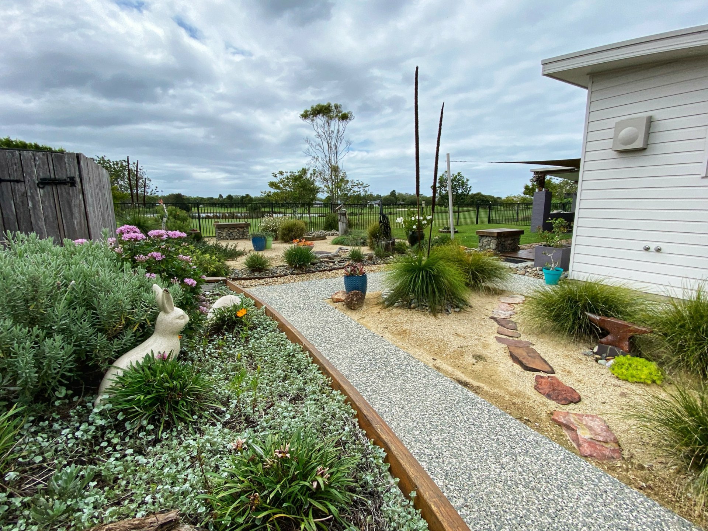
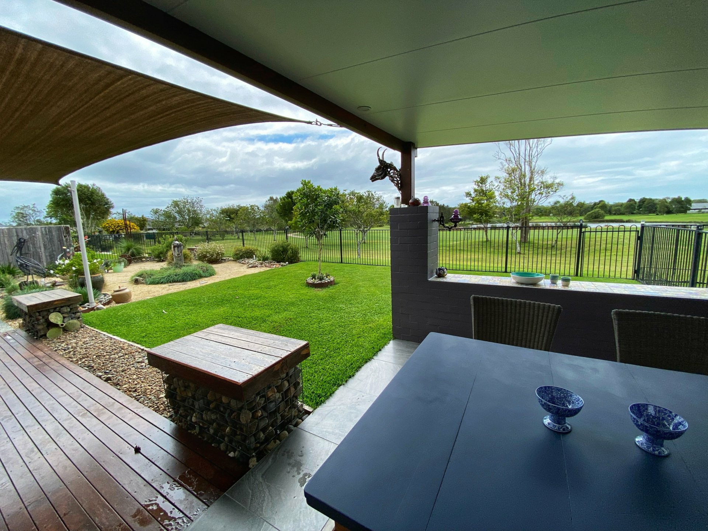
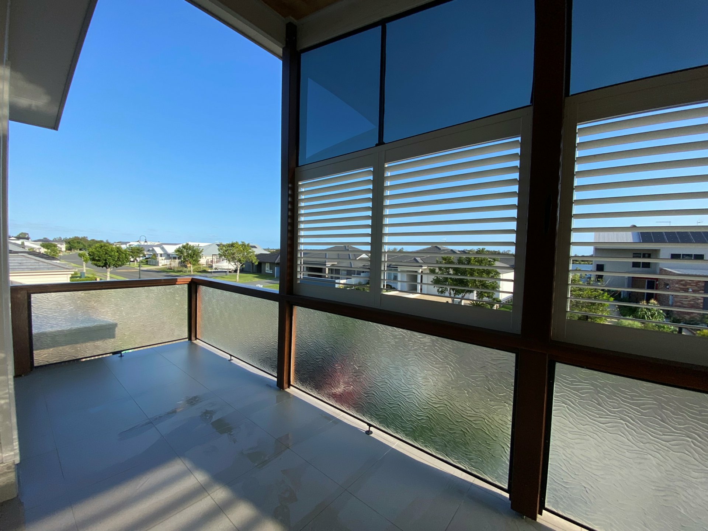
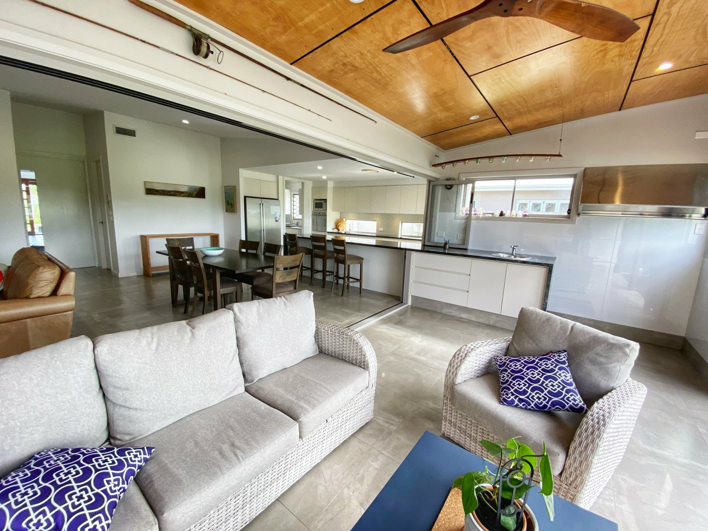
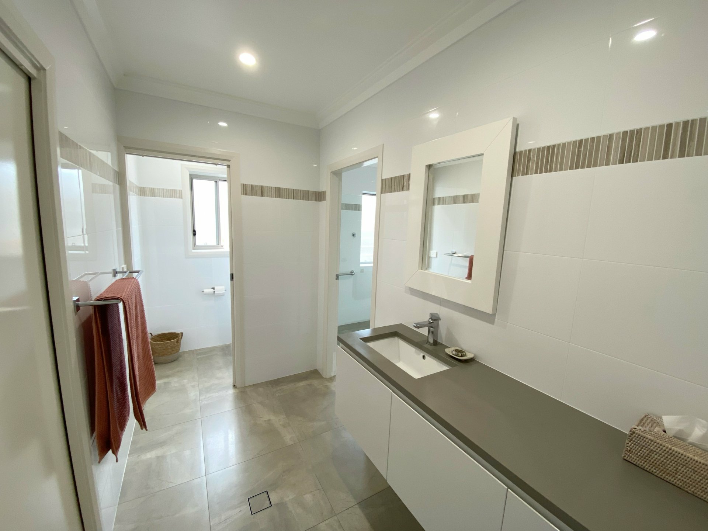
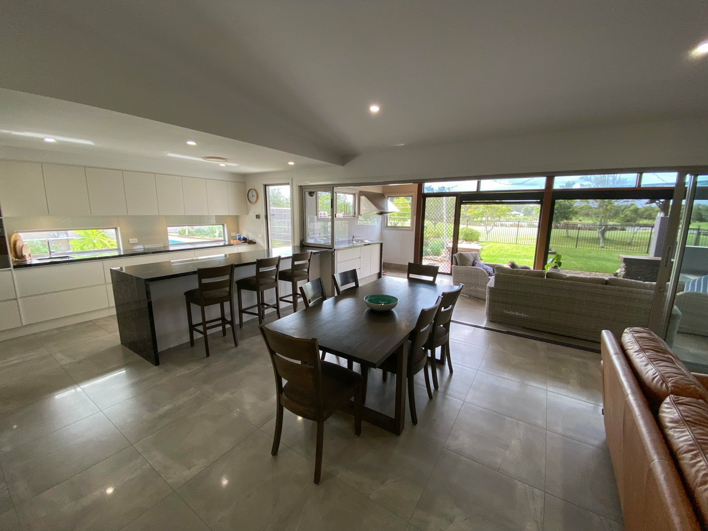
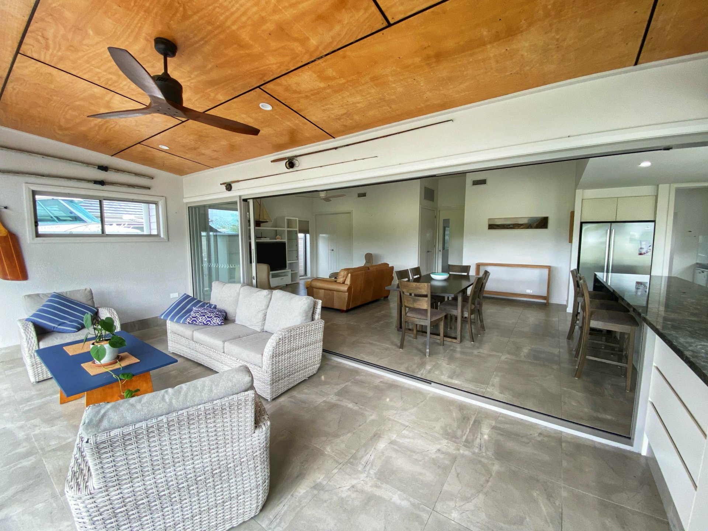
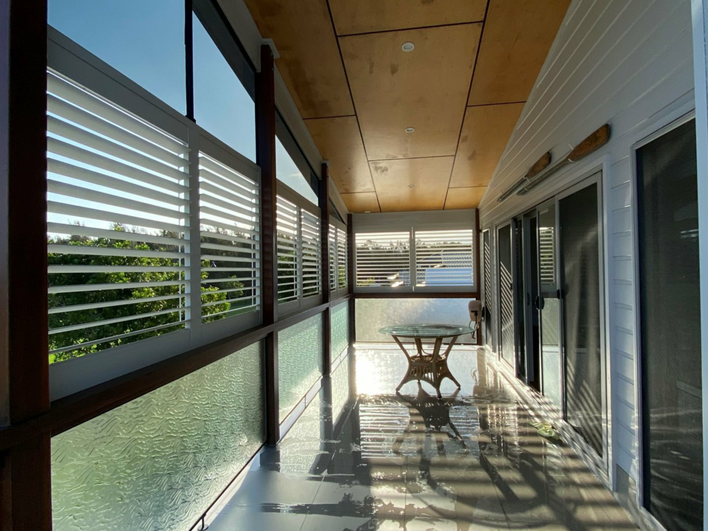
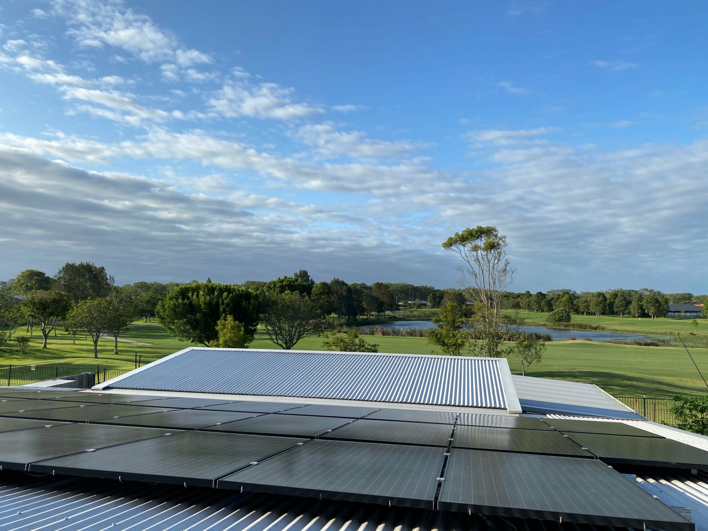
Property mainbar sidebar
Property Mainbar
66 Pretoria Parade, HARRINGTON
LEASED
Property Mobile Panel
Property Details
Property Type House
Lease type Residential
Bond $2,800
Spacious Modern Hybrid Solar Home
A spacious modern hybrid solar home, north side adjacent to Harrington Waters Golf Course, front door is a few hundred metres from the Manning River, the waterfront reserve and riverside walkway.
The golf course clubhouse and the Irish Pub both only a short stroll away.
Two storey, designed with passive solar considerations such as seasonal sun and breeze direction, extensive insulation, cross flow ventilation and natural light.
• Stylish modern kitchen with granite bench tops, glass splash backs, and adjacent butler’s pantry. Wall oven, induction cooktop, two stainless steel sinks, dishwasher. Large ceramic floor tiles throughout.
• Large living/dining area overlooking the golf course lake, sliding glass doors open to an alfresco living area with granite bench/sink/cupboards and exhaust hood for a barbecue.
• A timber deck, rustic seating, and a separate roofed alfresco area add to the outdoor living and entertaining options of this home.
• The upper storey can be used as huge private retreat, with 57sq m of space for bedroom/living. Big deck with shutters at the front, smaller balcony at the back with golf course views. This upstairs area also includes a bathroom with bath, shower, vanity and toilet, a walk-in robe, and kitchenette with space for bar fridge, microwave oven and tea making facilities. The area, with blackbutt timber flooring and views over the river pathway, could also be used as an alternative entertaining or living space.
• Two bedrooms downstairs, share a three way bathroom. Both bedrooms have built-in wardrobe space. The front room has separate access to the house if required, also a kitchenette and a private deck.
• Garage with floor area of 63 sq m, auto roller door and rear roller door.
• Laundry has plenty of built-in storage plus linen cupboards. There is also generous storage spaces in the hallway and in an office/utility room with built-in desk & shelving.
• Third toilet downstairs, handy to the garage/workshop area.
• Ceiling fans and RC air conditioning in most areas, but rarely required due to Harrington’s breezy and temperate climate.
• TV and media outlets in living room and all bedrooms. TV aerial replaced recently. NBN connectable.
• Fully fenced.
• Solar array on the roof comprises 26 x 260 watt panels, feeding into a battery storage system, which reduces power bills dramatically and provides back up power in during any interruptions to the power grid.
• A heat-pump hot water system is installed. If cooler weather or over-consumption reduces the available hot water, mains power can be switched on to boost the water temperature.
• Additionally a 16,000 litre underground water tank supplies most of the home’s water needs. This is also a big saving to the household budget. This tank is rarely emptied, but if the level gets too low in extended drought periods the pump will automatically switch to mains water.
• Lawn mowing and garden maintenance will be provided. This along with the cheaper than usual power and water bills represents value for money with the weekly rental price.
Features
- Toilets
Property Brochures
- Property ID EEYFNJ
property map
Property Sidebar
Property Details
Property Type House
Lease type Residential
Bond $2,800
