Property Media
Popup Video
property gallery
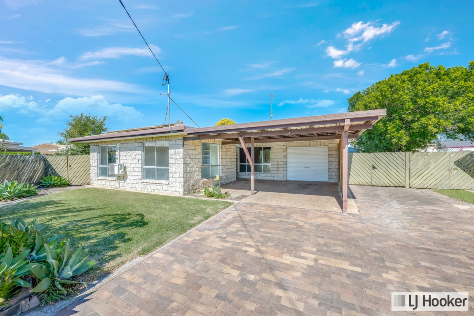
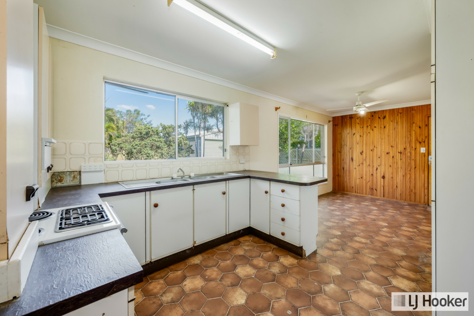
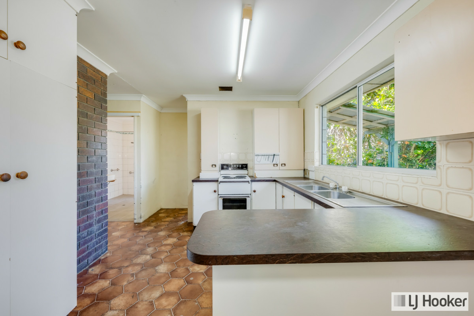
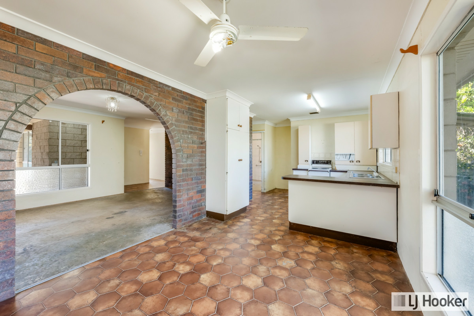
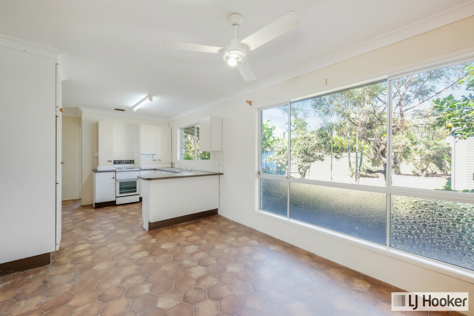
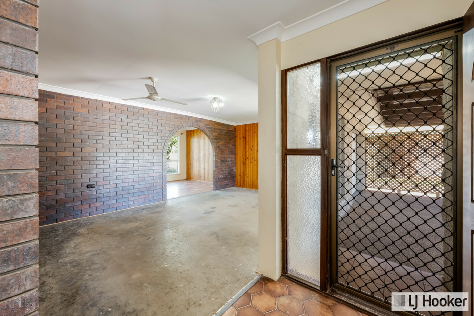
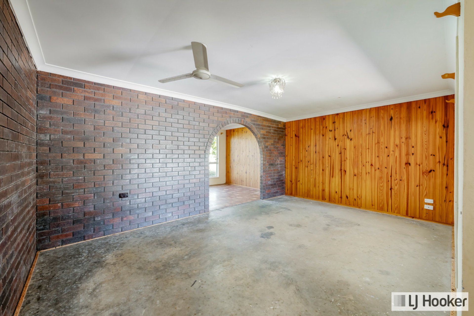
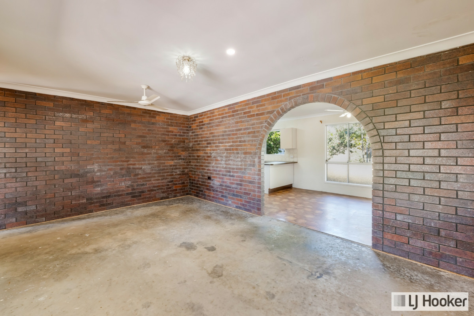
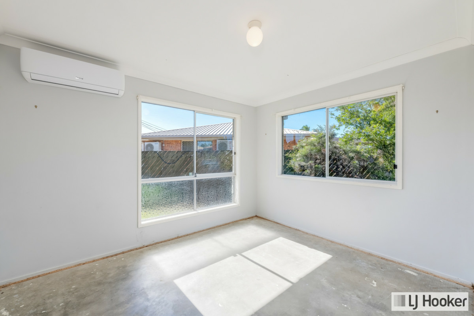
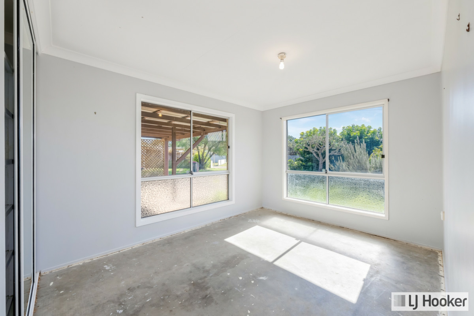
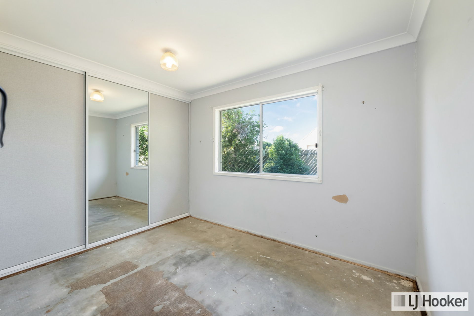
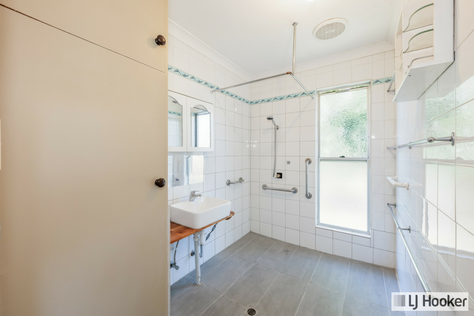
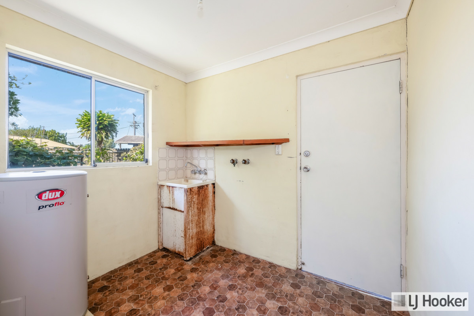
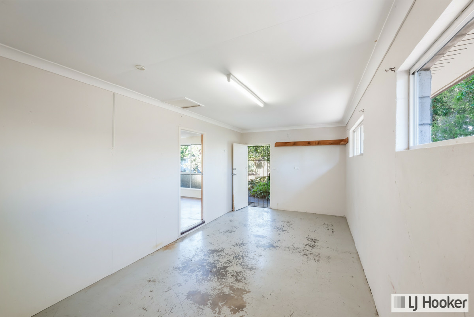
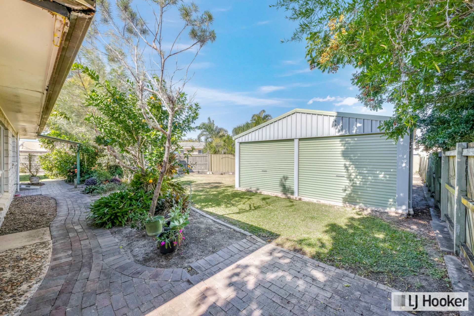
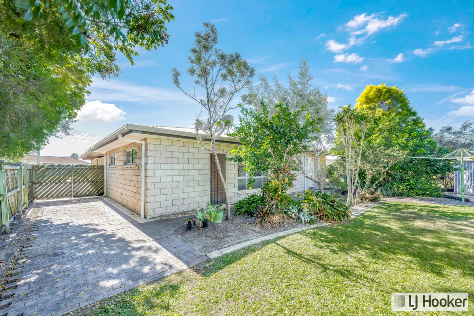
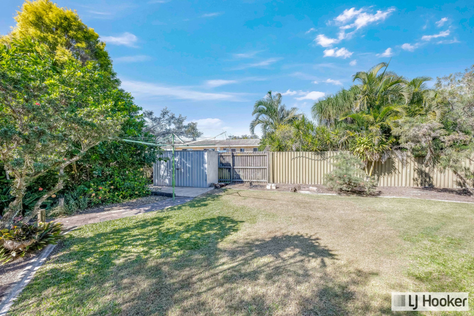
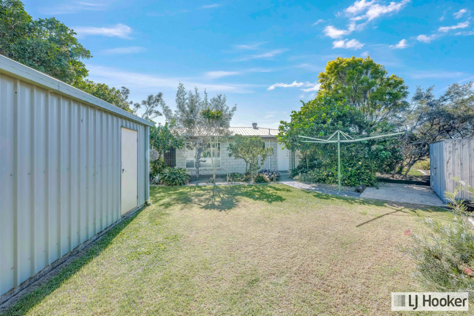
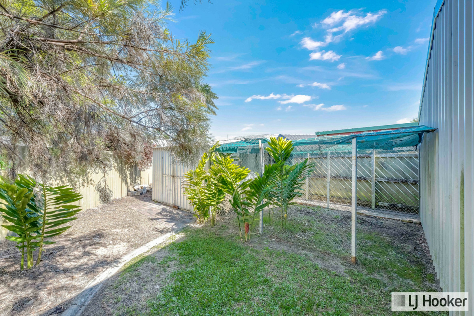
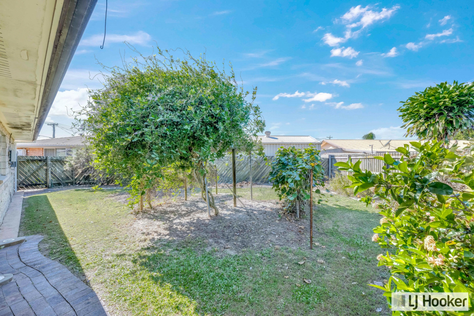
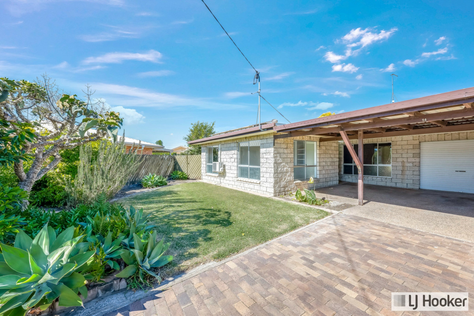
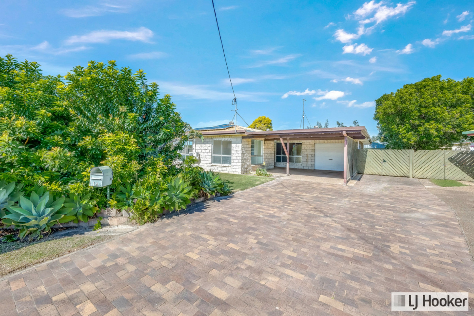
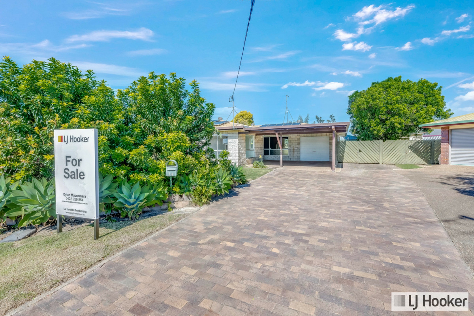
Property mainbar sidebar
Property Mainbar
14 McNamara Street, AVENELL HEIGHTS
Please Call
Property Mobile Panel
For Sale
Inspection Details
Please contact
Dylan Macnamara
to book an inspection
Property Details
Property Type House
Land 814m²
PRIME RENOVATOR'S OPPORTUNITY IN AVENELL HEIGHTS
Tucked away in the peaceful and well-established neighbourhood of Avenell Heights lies a blank canvas waiting for a visionary touch - welcome to 14 McNamara Street. This classic brick home is ready for its next chapter, offering the rare opportunity to renovate and transform into something truly remarkable. Upon arrival, you're greeted by a charmingly long brick driveway that sets the tone for the home's solid structure and potential. It leads to a single-bay carport that adjoins a secure one-car garage, ensuring safe off-street parking. A front security screen and rich hardwood timber door open to reveal a spacious layout filled with promise.
Step inside and you'll find the bones of a home eager for reinvention. With the flooring already stripped and the walls practically inviting new configurations, this space is the perfect starting point for those who see beyond what is - to what could be. To the right, a dedicated living room awaits transformation into a warm, modern lounge or open-plan sanctuary. A striking arched brick entryway leads into the dining and kitchen areas. The current kitchen, with its wraparound bench, gas stove, and storage space, offers the foundation for a stunning contemporary upgrade - think sleek cabinetry, stone benchtops, and seamless indoor-outdoor flow. Highlighting this space as ripe for renovation helps buyers visualize how easily they can bring modern design to life. The home features three generously sized bedrooms, perfect for a growing family or for transforming one into a stylish home office or studio. One bedroom already comes equipped with a Rinnai air conditioner, offering comfort as you build out your vision. The main bathroom and laundry are conveniently positioned side by side, with a separate toilet tucked in for added functionality.
Step through the laundry or garage and find yourself in a backyard brimming with potential. Currently boasting lush established gardens and dragonfruit trees, the outdoor space is a renovator's playground. Picture a manicured lawn, alfresco entertaining area, firepit lounge, or even a plunge pool-the options are endless. The crowning jewel is the large rear shed, complete with double roller doors and side access. Two additional lock-up garden sheds provide ample storage for tools and seasonal gear. Side gate access on both sides of the home offers convenience for trailers, boats, or additional landscaping plans - enhancing the practicality and flow of the overall property. This is more than just a home - it's an opportunity to create, transform, and add exceptional value. Whether you're an experienced renovator or a creative first-time buyer with big dreams, 14 McNamara Street is the kind of project that doesn't come around often.
AT A GLANCE:
- Bedrooms: 3
- Bathrooms: 1
- Car Accommodation: 1
- Land Size: 814 m�
- Ceiling Fans: Yes
- Air Conditioning: Yes
KEY FEATURES:
- Located in the quiet neighbourhood of Avenell Heights
- Solid brick home on a spacious block
- Long brick driveway with single-bay carport and one-car garage
- Three generously sized bedrooms, one with Rinnai air conditioner
- Dedicated living area with open layout and renovation potential
- Kitchen with wraparound bench, gas stove, and cabinetry (ripe for transformation)
- Main bathroom and laundry positioned side by side with separate toilet
- Large backyard with established gardens and dragonfruit trees
- Expansive shed with dual roller doors and side access
- Two additional lock-up garden sheds
- Side gate access on both sides of the home
- Ideal for renovators with scope to modernize inside and out
DISTANCE TO FACILITIES (APPROX):
- St Mary's Catholic Primary School: 1.7km
- Shalom College: 5.5km
- Kepnock State High School: 2.2km
- Fresh Fields Shopping Centre: 3.0km
- YMCA Bundaberg: 2.4km
- Bundaberg CBD: 4.8km
- Bundaberg Base Hospital: 6.6km
RATES: Approximately $1600 per half year (excluding water)
The home can only be fully appreciated upon viewing. Contact Exclusive Listing Agent, Dylan Macnamara on 0422 929 854.
Disclaimer: LJ Hooker have been provided with the above information; however, the Office and the Agent provides no guarantees, undertakings or warnings concerning the accuracy, completeness or up-to-date nature of the information provided by the Vendor or other Persons. All interested parties are responsible for their own independent inquiries in order to determine whether or not this information is in fact accurate.
Features
- Air Conditioning
- Fully Fenced
- Built-In-Robes
Property Brochures
- Property ID 1TNZGTV
property map
Property Sidebar
For Sale
Inspection Details
Please contact
Dylan Macnamara
to book an inspection
Property Details
Property Type House
Land 814m²
Sidebar Navigation
How can we help?
listing banner
Thank you for your enquiry. We will be in touch shortly.
