Property Media
Popup Video
property gallery
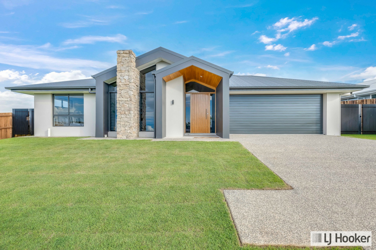
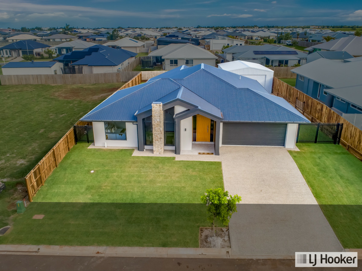
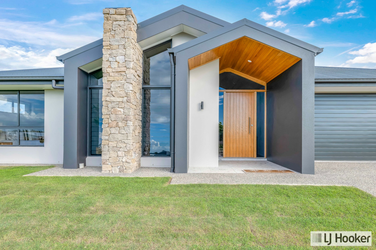
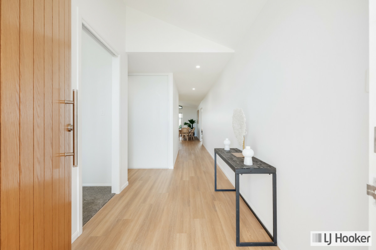
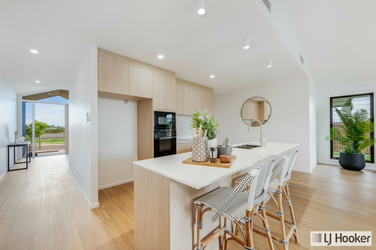
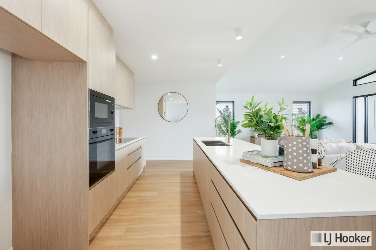
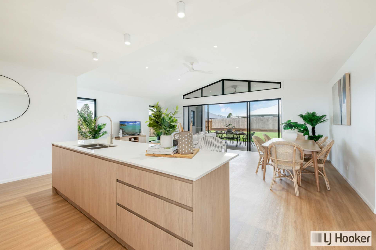
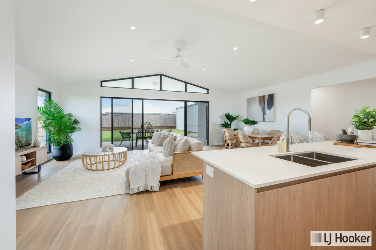
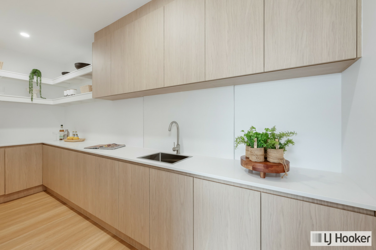
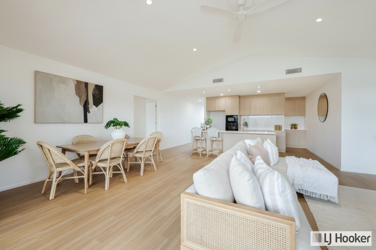
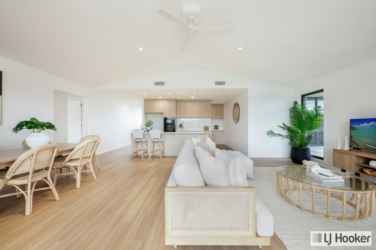
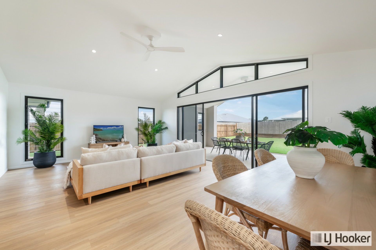
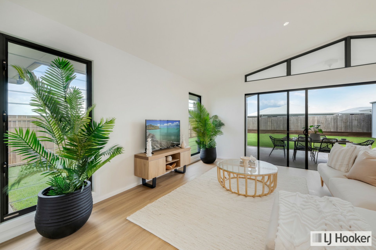
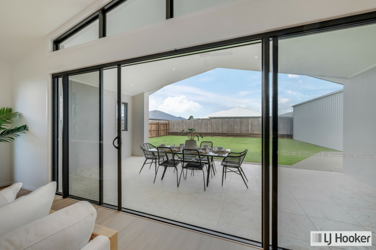
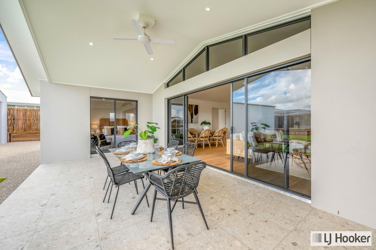
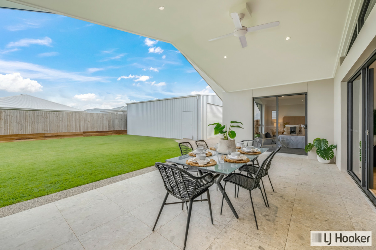
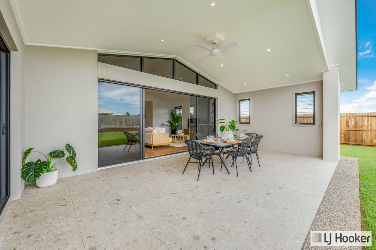
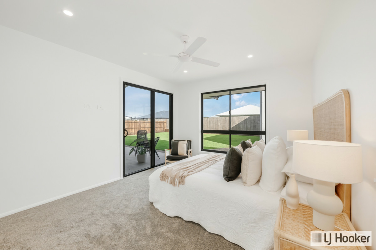
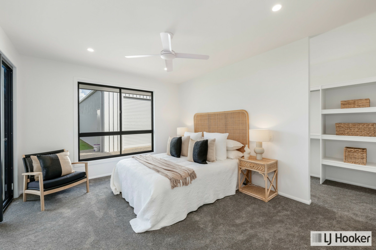
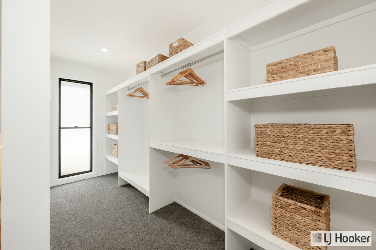
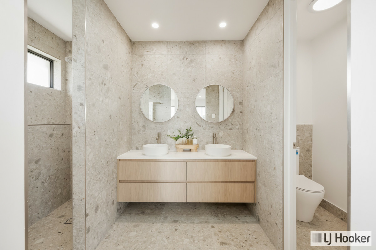
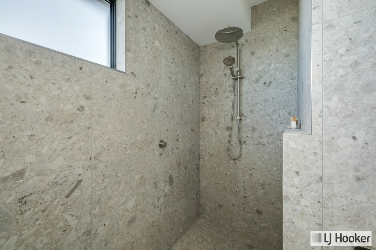
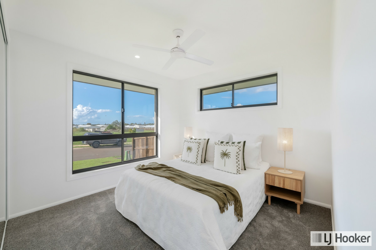
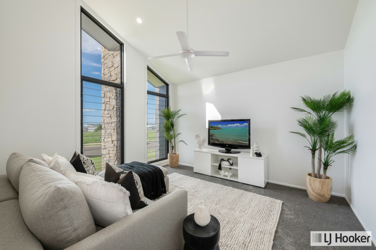
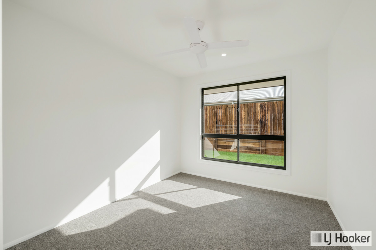
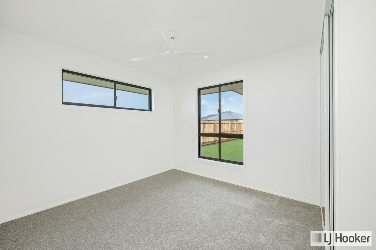
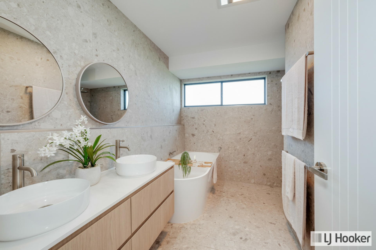
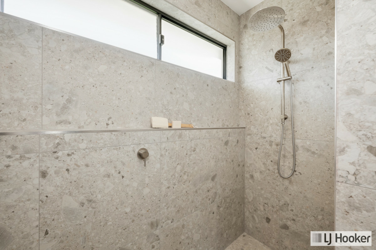
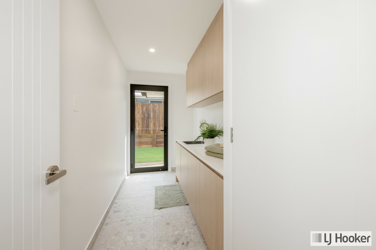
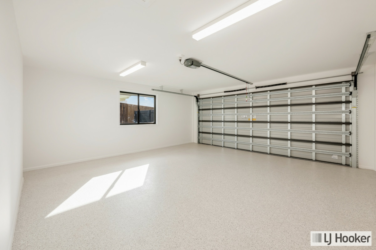
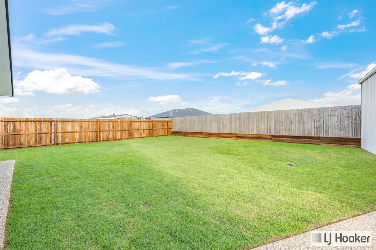
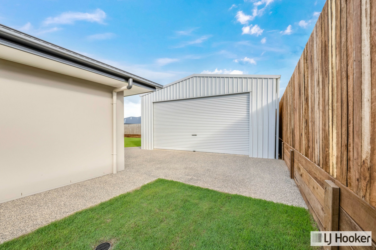
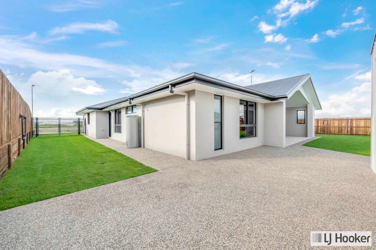
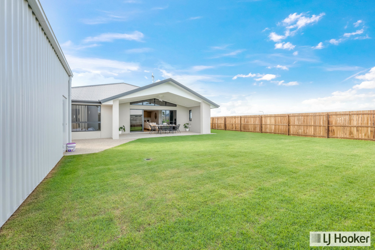
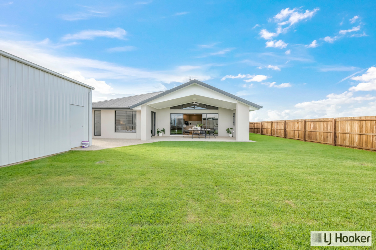
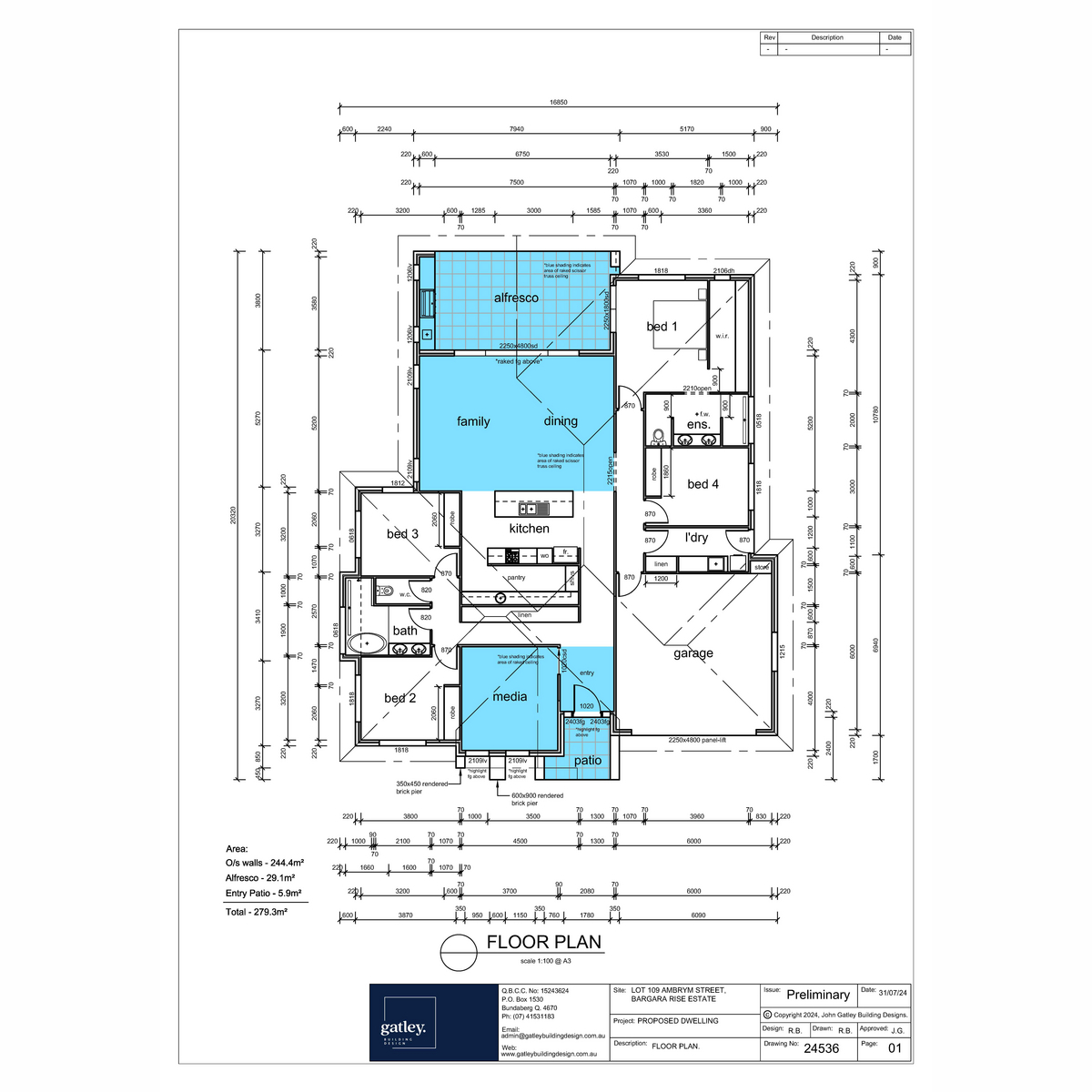
Property mainbar sidebar
Property Mainbar
11 Ambrym Street, BARGARA
Offers Above $1,125,000
Property Mobile Panel
For Sale
Inspection Details
Property Details
Property Type House
House Size 279m²
Land 838m²
METICULOUSLY BUILT & DESIGNED - BRAND NEW COASTAL HOME
If you're dreaming of the ultimate sea change, your coastal sanctuary awaits at 109 Ambrym Street, Bargara. Set in the prestigious Bargara Rise Estate, this brand-new, fully complete executive home offers a rare fusion of modern luxury, everyday practicality, and serene seaside living-ready for you to move in and make it your own.
This thoughtfully designed residence is more than just a home-it's a lifestyle upgrade. From the moment you arrive, you'll feel the relaxed sophistication that defines this exclusive coastal address. Surrounded by lush landscapes, gentle sea breezes, and just moments from pristine beaches, charming cafes, and essential amenities, this is where tranquillity meets convenience.
Step inside and discover a space where design meets comfort. The open-plan layout is bathed in natural light, creating an airy, inviting flow from one room to the next. With premium finishes, high-end fixtures, and a sleek, contemporary aesthetic, every detail has been carefully curated to elevate your everyday living.
At the heart of the home, the state-of-the-art kitchen is a chef's dream. Outfitted with top-of-the-line Smeg appliances, an integrated dishwasher, and stone benchtops, it's built for both functionality and flair. Whether you're whipping up weeknight dinners or entertaining friends, this is a space that inspires.
Need room to grow? You'll love the massive 7 x 9 metre shed-perfect for a workshop, boat or caravan storage, a home gym, or just a place to keep all your gear neatly tucked away. It's ideal for tradies, tinkerers, hobbyists, or families who simply need more space.
When it's time to unwind or entertain, the alfresco area brings the outdoors in with seamless indoor-outdoor flow. Complete with its own outdoor kitchen, it's perfect for hosting summer barbecues, celebrating milestones, or teaching the kids their first backyard cricket game under the warm Queensland sun. Every corner of this home is designed to make life feel like a holiday.
Whether you're raising a young family or simply seeking a more peaceful, elevated way of life, 109 Ambrym Street offers the ideal balance of space, style, and lifestyle. With its thoughtful design, exceptional finishes, and unbeatable coastal location, this is a home that grows with you, adapts to you, and welcomes you with open arms every single day.
AT A GLANCE:
Prime Location: Prestigious Bargara Rise Estate, close to beaches, cafes, and amenities
Bedrooms: 4
Bathrooms: 2
Car Spaces: 4
Alfresco Area: Yes
Room for a Pool: Yes
Expansive Shed: 7 x 9 metre shed ideal for storage, hobbies, or a workshop - Southerly facing
Air Conditioning: Yes
Ceiling Fans: Yes
KEY FEATURES:
- Brand-new, turnkey executive home
- Located in prestigious Bargara Rise Estate
- Massive 7 x 9m shed (workshop, home gym, or storage)
- Sleek, contemporary open-plan design
- Premium finishes and high-end fixtures
- State-of-the-art kitchen with Smeg appliances & stone benchtops
- Alfresco area with outdoor kitchen � ideal for entertaining
- Seamless indoor-outdoor living
- Peaceful, family-friendly coastal lifestyle
- Close to beaches, cafes, and amenities
DISTANCE TO FACILITIES (APPROX):
- Bundaberg CBD: 15km
- Bundaberg Base Hospital: 17km
- Friendly Society Private Hospital: 16km
- Bundaberg State High School: 15km
- Bargara State Primary School: 3.9km
- Bargara Central: 3.5km
- Bargara Beach Hotel: 4.1km
- Kelly's Beach: 2.3km
RATES: Approximately $1550 per half year (including water)
To make this dream your reality, contact Exclusive Listing Agent, Jonathon Olsen on 0409 534 533 or Dylan Macnamara on 0422 929 854.
Disclaimer: LJ Hooker have been provided with the above information; however, the Office and the Agent provides no guarantees, undertakings or warnings concerning the accuracy, completeness or up-to-date nature of the information provided by the Vendor or other Persons. All interested parties are responsible for their own independent inquiries in order to determine whether or not this information is in fact accurate.
Features
- Ensuite
- Air Conditioning
- Outdoor Entertaining
- Fully Fenced
- Toilets (2)
- Dishwasher
Property Brochures
- Property ID 1T45GTV
property map
Property Sidebar
For Sale
Inspection Details
Property Details
Property Type House
House Size 279m²
Land 838m²
Sidebar Navigation
How can we help?
listing banner
Thank you for your enquiry. We will be in touch shortly.
