Property Media
Popup Video
property gallery
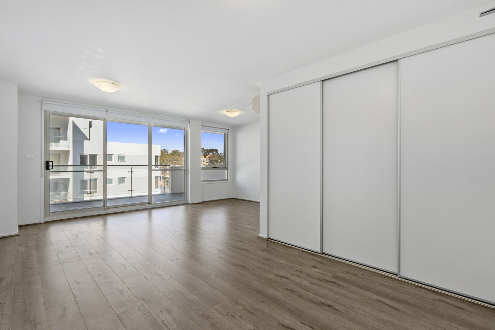
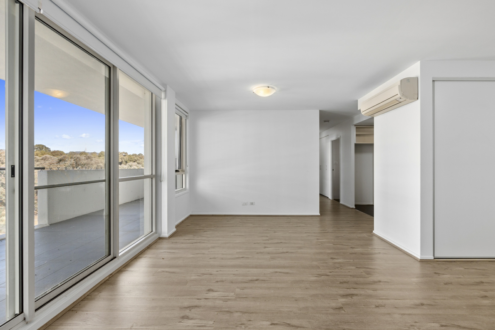
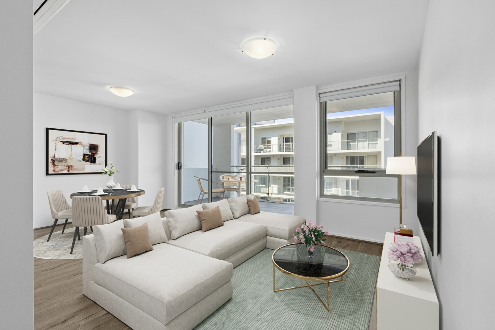
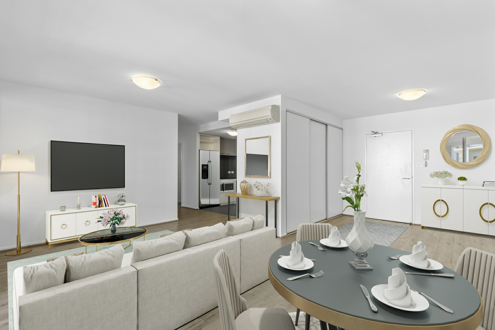
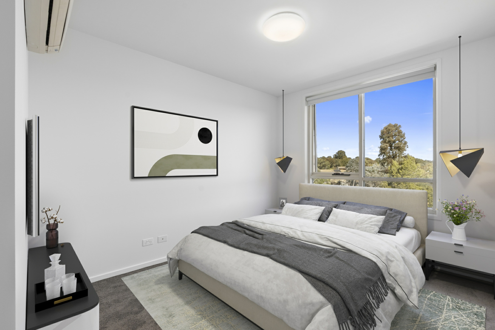
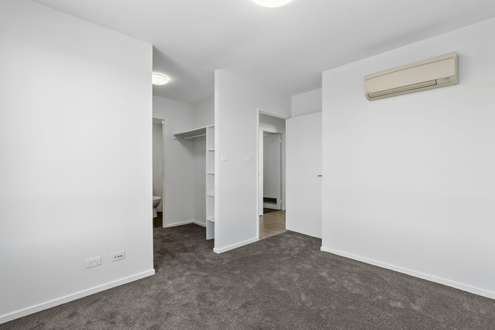
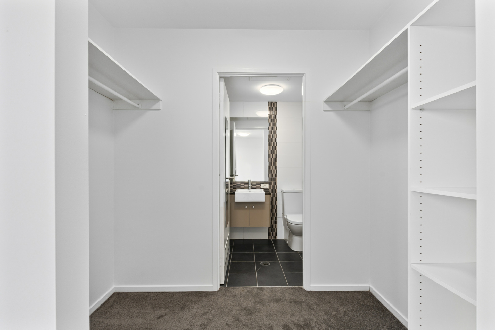
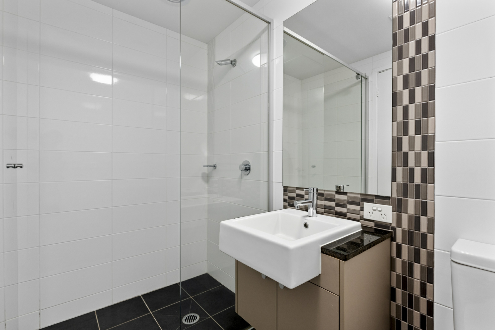
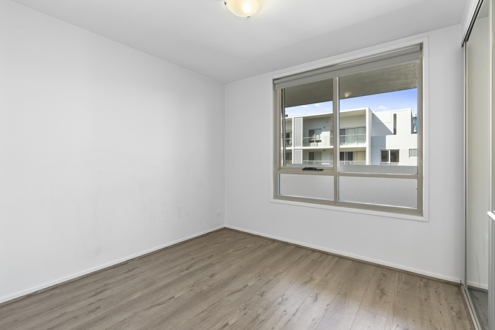
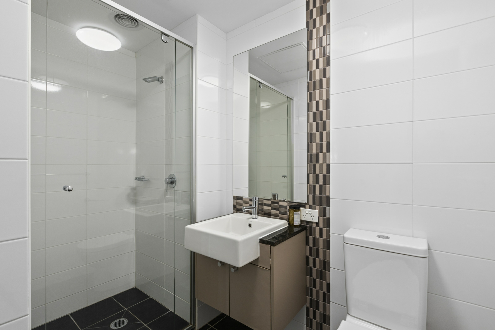
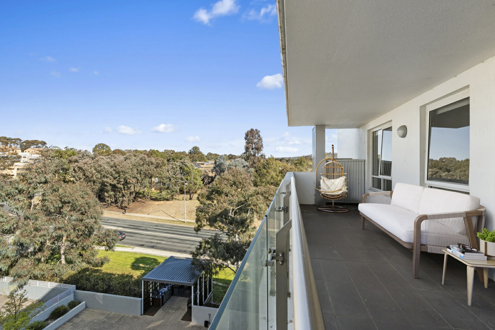
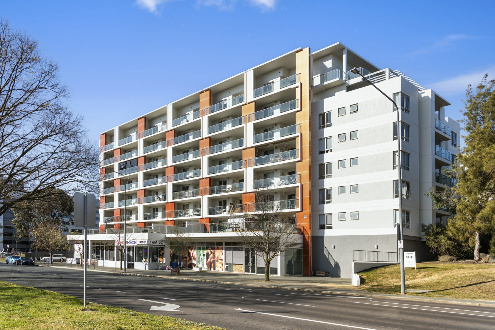
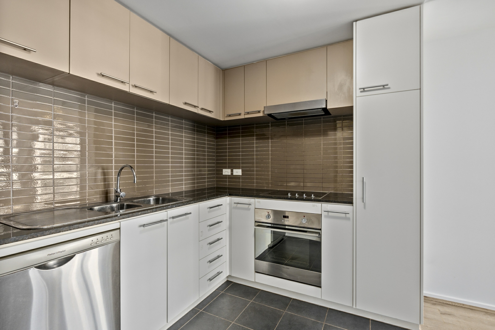
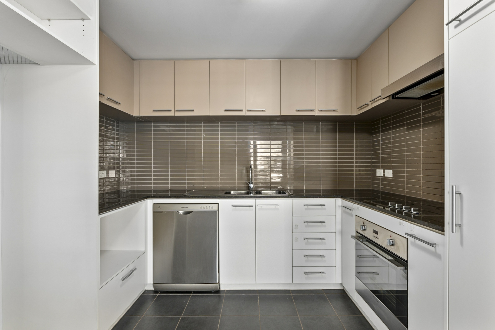
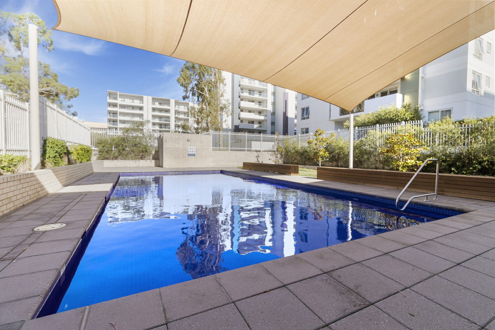
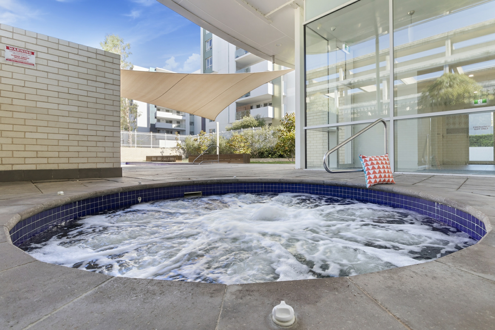
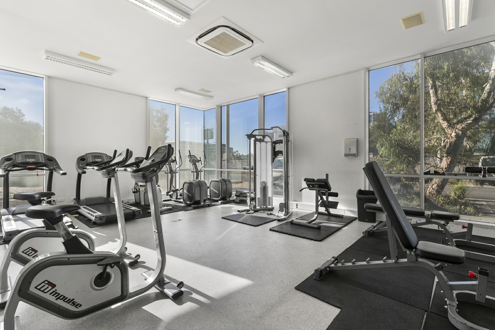
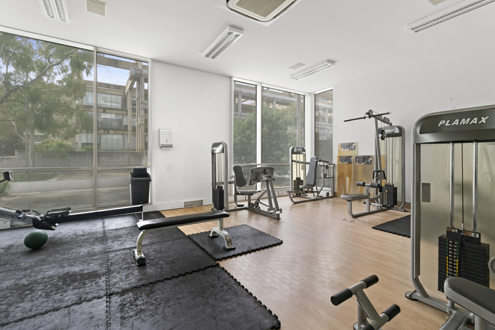
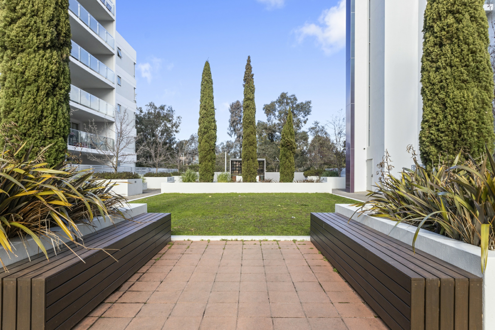
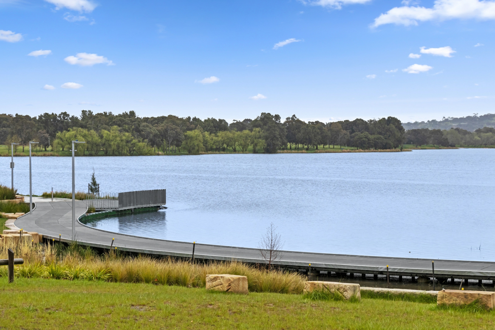
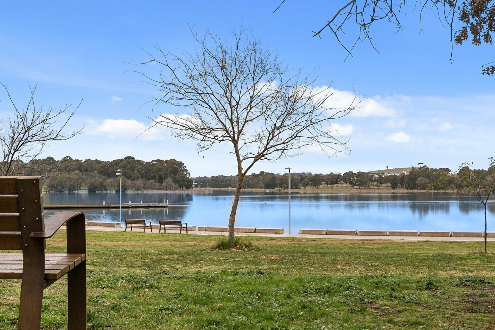
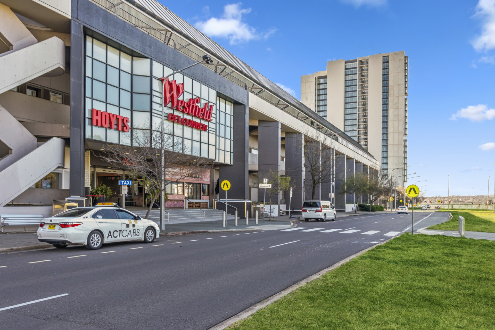
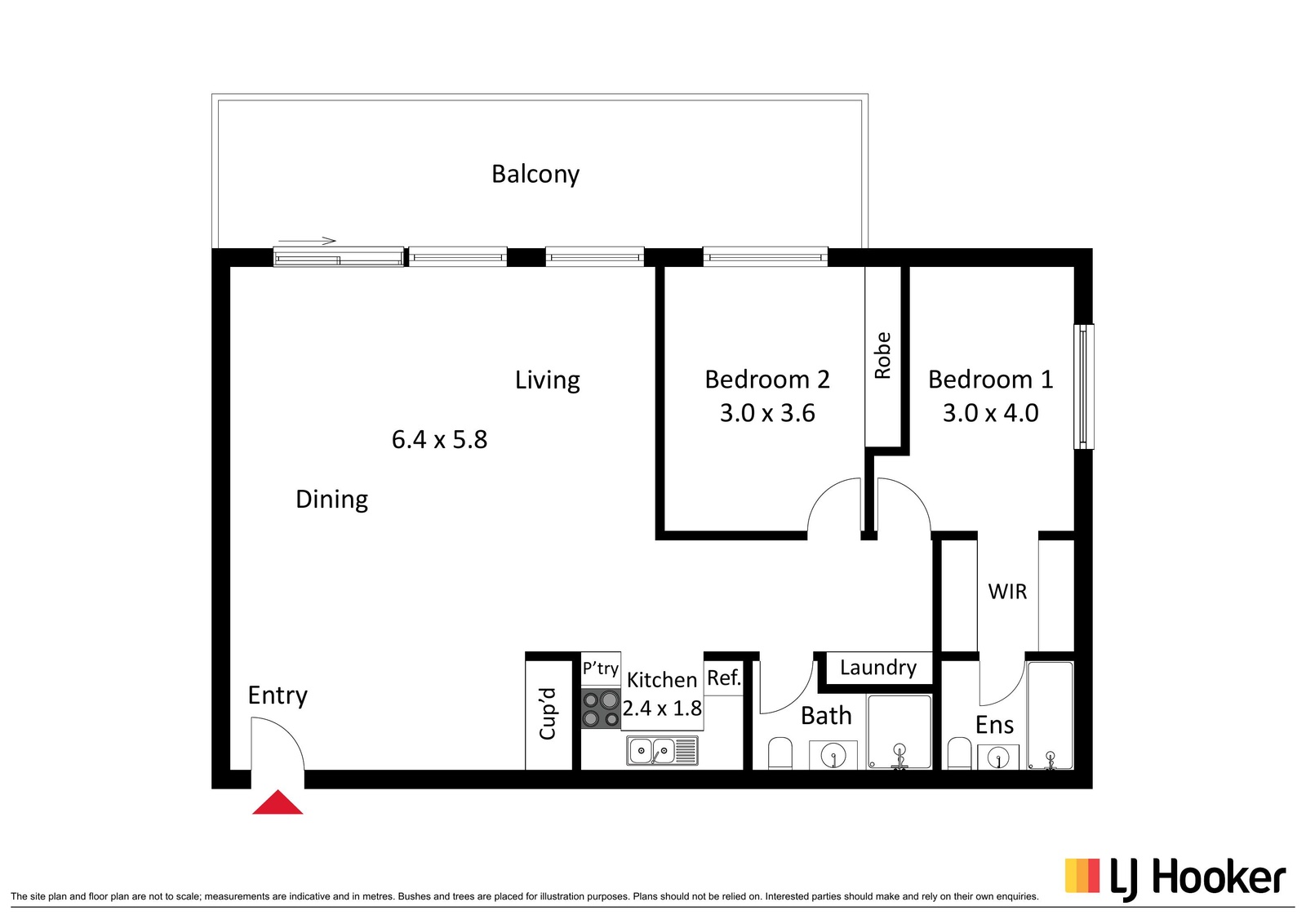
Property mainbar sidebar
Property Mainbar
57/57 Benjamin Way, BELCONNEN
$495,000+
Property Mobile Panel
For Sale
Inspection Details
Please contact
Charles Martin
to book an inspection
Property Details
Property Type Apartment
House Size 84m²
Set and forget investment
Perched in the front building of the complex, on the 6th floor, sits your entry point into the inner Belconnen market, ideal for first home buyers and investors alike, welcome to Unit 57 at the Oracle.
Featuring a well-appointed kitchen with built in storage, stone benchtops and ceramic cooktop, and separate living and dining rooms, with laminate timber flooring installed, both rarities in modern developments, there is plenty of room for you and yours to enjoy.
An east facing balcony ensures outdoor entertaining is a breeze, located at a height in the complex which simply eliminates any noise from the hustle and bustle of the town centre. The balcony also provides clear views to Black Mountain, Mount Painter and the Iconic Telstra Tower. The master having a walk-in robe adjacent to the ensuite, and second bedroom is equipped with built in storage and sweeping views of the Belconnen District. The main bathroom is adjacent to the bedroom, with additional linen storage and European style laundry smartly located away from the main living space.
The unit comes equipped with a storage cage, and the ever-important dual parking spaces. No tandem arrangements here, ensuring car accommodation is safe and secured.
The complex is perched in the centre of Belconnen town centre, being a two-block walk to Belconnen Westfield, a short stroll to the Emu Bank dining precinct, and the Belconnen fresh food markets. Not to mention, access to some of the best ramen in Canberra means you are well located for simple access to services and amenities that are on offer in the town centre of Belconnen.
What's more, the Belconnen district is growing, get in now and watch the area grow alongside you, with ever improving amenities on offer.
The complex comes with a fully equipped gymnasium, swimming pool & spa, sauna, barbeque areas and sprawling common gardens, one section being used as a dog park for residents to mingle and socialise. And to boot, this building in the complex is the only one to have a small commercial contingent on the ground floor, providing some yummy eats that are conveniently located for you to enjoy and save on the delivery fees!!
All offers will be considered.
Features Include:
- Two spacious bedrooms
- Master bedroom with walk through robe and ensuite
- Oversized 22m balcony, brilliant for entertaining with views to Telstra Tower
- Kitchen with stone benchtops, Fisher & Paykel oven, dishwasher and ceramic cooktop
- Spacious living area with Timber laminate flooring throughout
- Reverse cycle split system units
- European laundry and linen cupboard
- Two secure side by side car spaces and storage cage
- Modern colour scheme
- Central Belconnen location within walking distance to Westfield shops, Belconnen markets and public transport
- Amenity rich complex with pool, spa, sauna and gym
- Currently Tenanted for 6 months at $585/week
Living Size: 84m2
Rates: $1,418 p.a (approx.)
Land Tax: $1,967 p.a (approx.)
Body Corporate: $1,630 p.q (approx.)
Year Built: 2010
EER: 6.0
Features
- Gym
- In-Ground Pool
- Outside Spa
- Reverse Cycle Air Conditioning
- Remote Garage
- Balcony
- Outdoor Entertaining
- Fully Fenced
- Intercom
- Built-In-Robes
- Dishwasher
- Secure Parking
Property Brochures
- EER 6
- Property ID HP3H5W
property map
Property Sidebar
For Sale
Inspection Details
Please contact
Charles Martin
to book an inspection
Property Details
Property Type Apartment
House Size 84m²
Sidebar Navigation
How can we help?
listing banner
Thank you for your enquiry. We will be in touch shortly.
