Property Media
Popup Video
property gallery
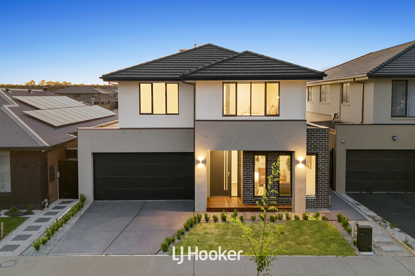
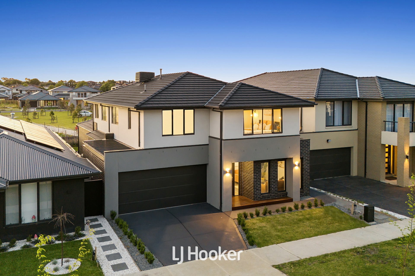
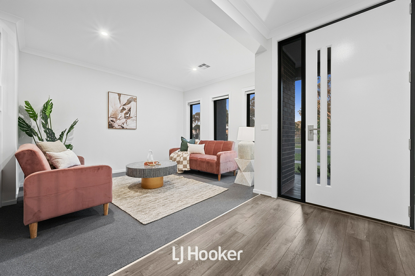
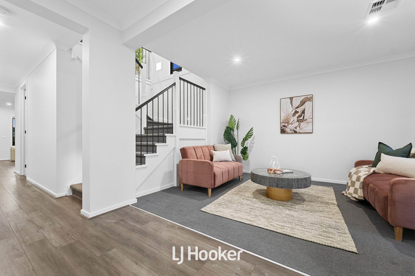
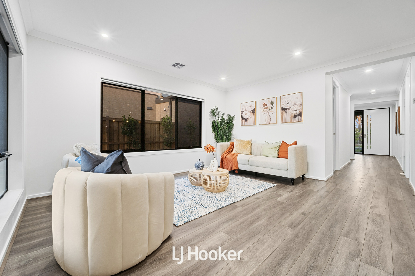
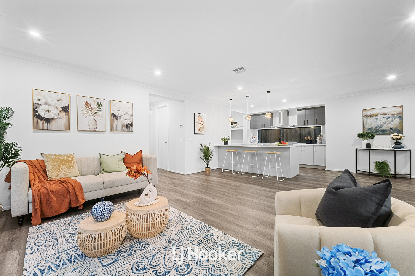
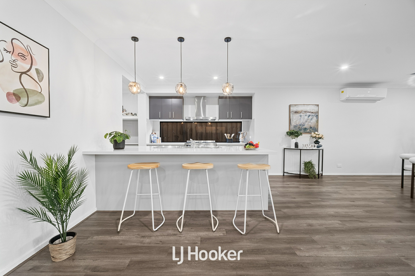
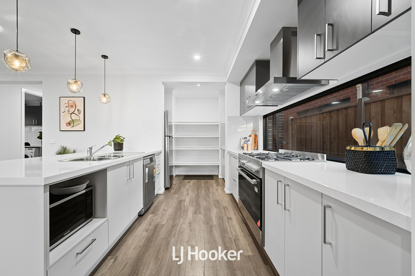
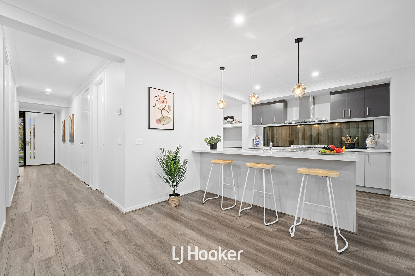
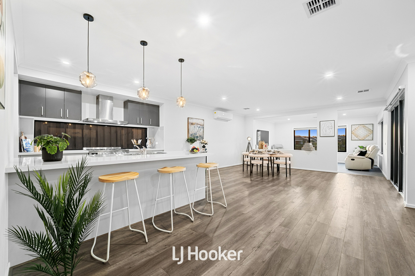
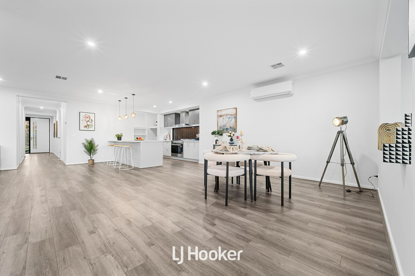
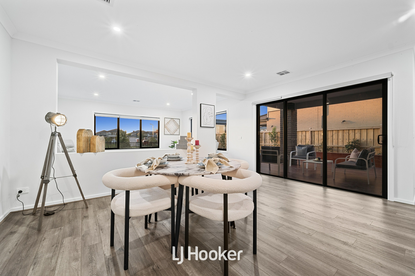
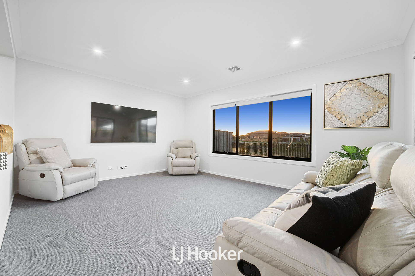
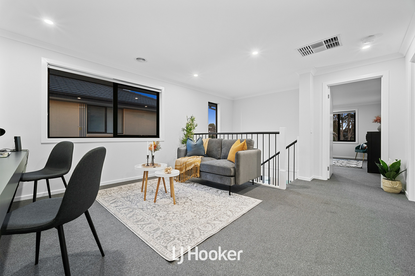
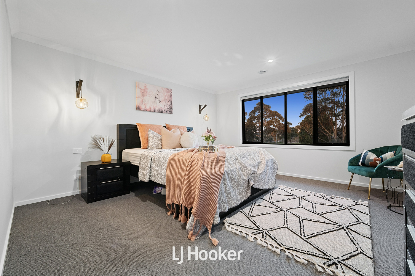
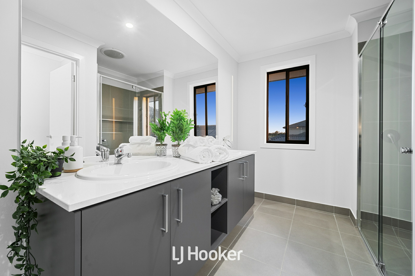
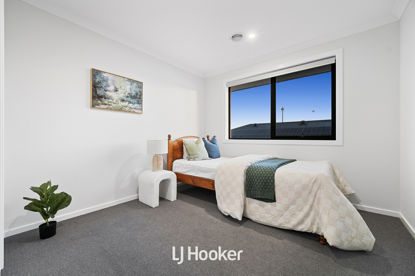
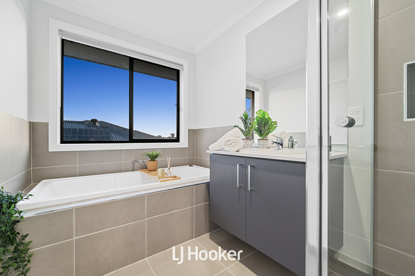
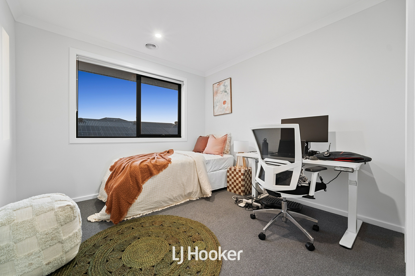
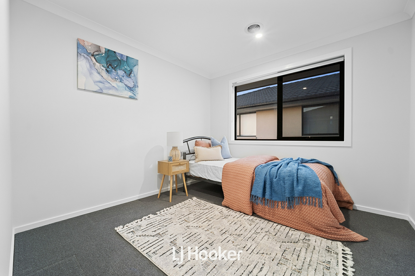
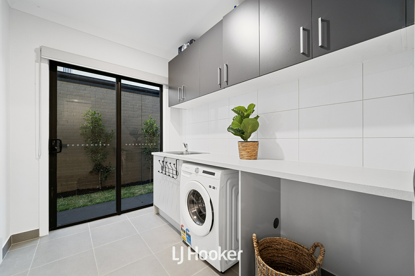
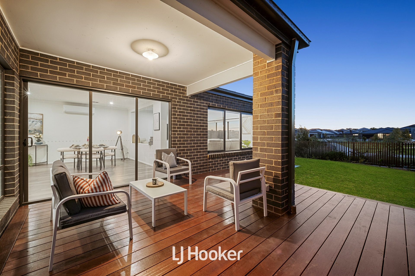
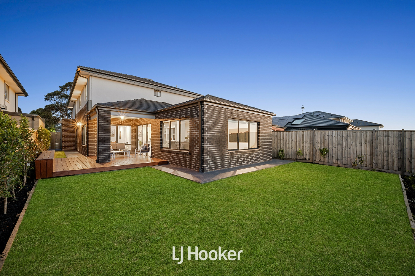
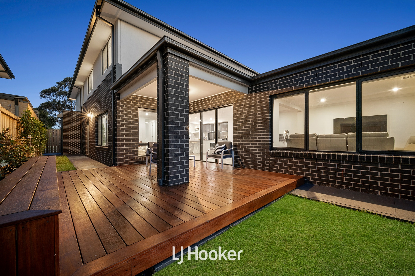
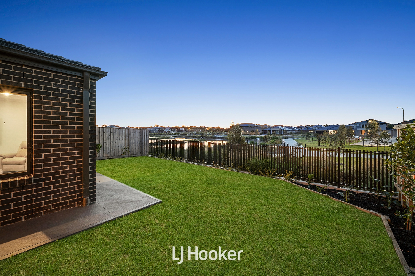
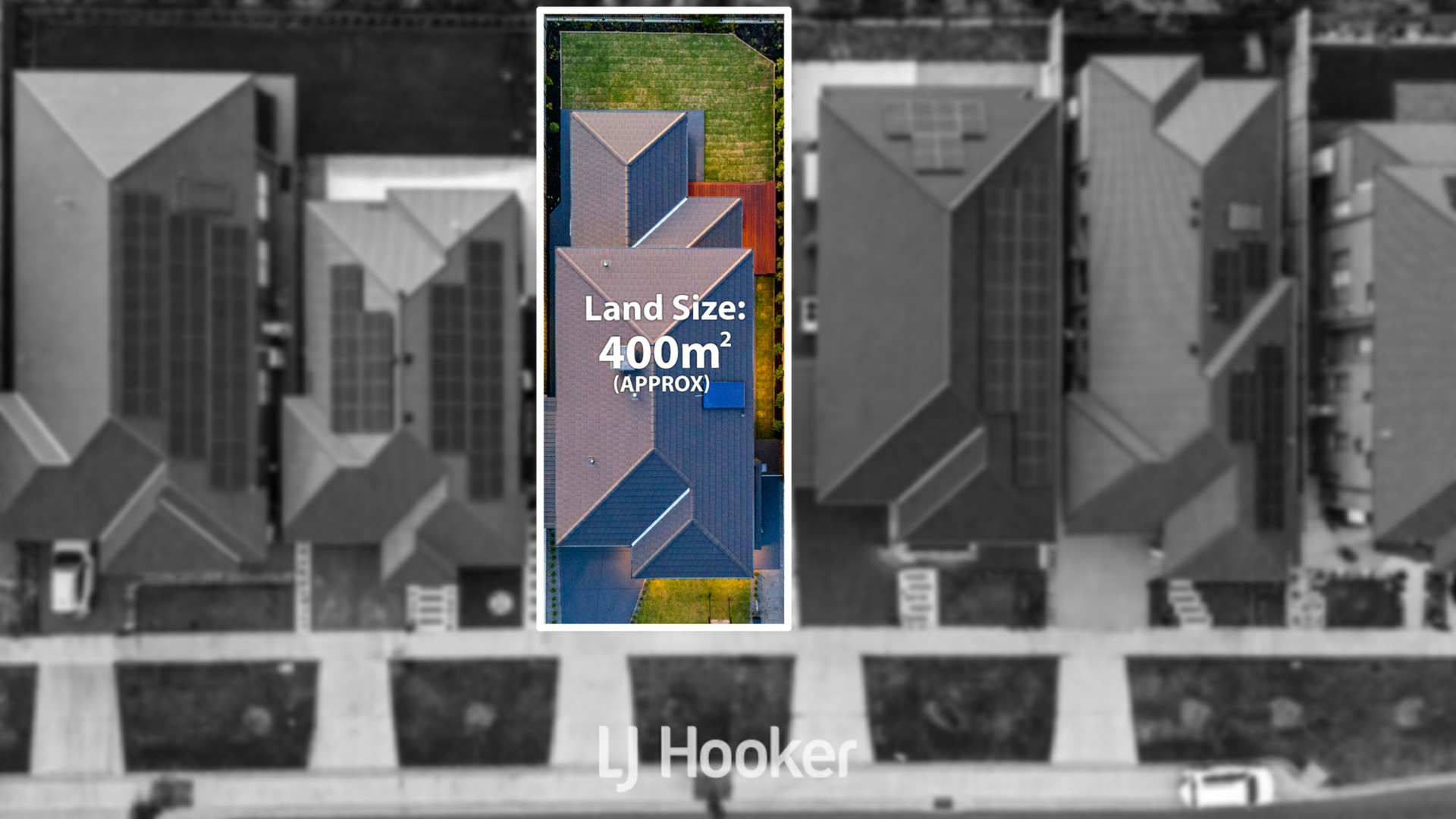
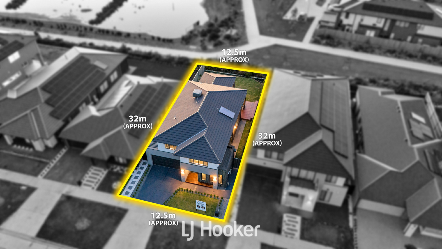
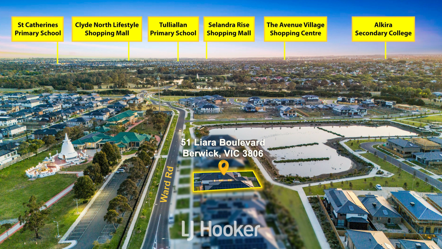
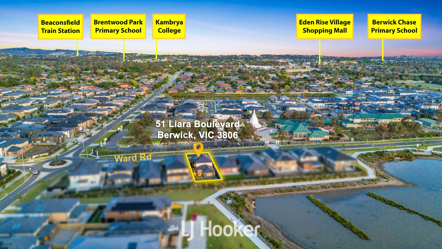
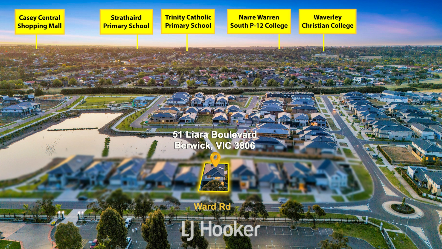
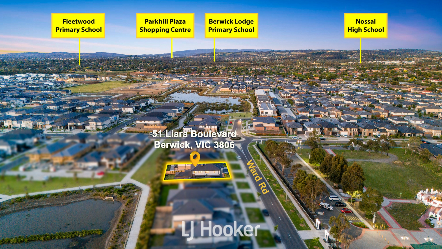

Property mainbar sidebar
Property Mainbar
51 Liara Boulevard, BERWICK
Sold For $1,041,000
Property Mobile Panel
For Sale
Property Details
Property Type House
Land 400m²
Near-New Family Home with Luxury Features and Prime Location
This stunning near-new residence, just 10 months old, boasts a thoughtful design and luxurious features, making it the ideal family home in a picturesque setting. Positioned adjacent to a serene lake and a vibrant playground, this property offers an exceptional lifestyle for those seeking comfort, convenience, and elegance.
The entrance welcomes you into a cozy sitting area, ideal for quiet relaxation or as a formal reception space for guests. Moving further in, the open-plan kitchen, dining, and family areas form the heart of the home. The kitchen is a standout feature, equipped with ample counter space, a dedicated pantry, and a practical layout that overlooks the dining area. Adjacent to the kitchen, the family zone seamlessly connects to a spacious rumpus room, offering flexibility for entertainment, a home theater, or a kids' play area.
The dining area opens to a covered alfresco space, creating an inviting indoor-outdoor flow. This setup is perfect for hosting family gatherings or simply enjoying a peaceful moment surrounded by greenery in the low-maintenance backyard.
The ground floor also features a well-placed powder room, a laundry with external access, and internal access to a double garage, ensuring convenience in daily life.
Upstairs, the home continues to impress with a private retreat-like leisure area, ideal as a secondary living space or a children's play area. The master suite is generously proportioned, complete with a walk-in robe and an ensuite, offering a luxurious sanctuary for the homeowners. Three additional bedrooms, each with built-in robes, share a central bathroom with a separate toilet, providing practical comfort for the entire family.
Key Features:
-Near brand New(Only 10 months old)
-4 spacious Bedrooms
-Master bedroom with ensuite and WIR
-Open-plan family/dining area
-Stylish kitchen with walk-in pantry
-Covered alfresco for outdoor dining
-Extra rumpus at the back
-Multiple living area
-Double garage with internal and external access
-Ducted heating
-Evaporative cooling
-Proximity to Lake and Playground
-Excellent landscaping with decking alfresco & decking also at the front of the house
-Prime location
The home's design maximizes space, light, and comfort while offering a range of versatile living zones. Situated in the sought-after neighborhood of Berwick, this property is surrounded by conveniences such as schools, shopping centers, parks, and transport links, making it an excellent choice for families.
Property Brochures
property map
Property Sidebar
For Sale
Property Details
Property Type House
Land 400m²
Sidebar Navigation
How can we help?
listing banner
Thank you for your enquiry. We will be in touch shortly.
