Property Media
Popup Video
property gallery
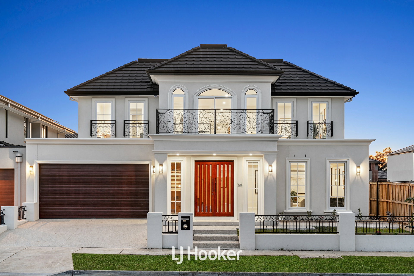
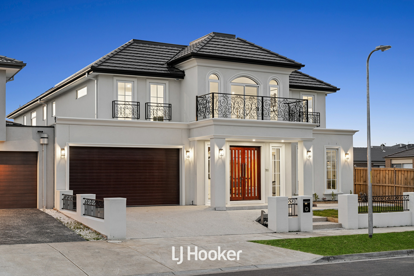
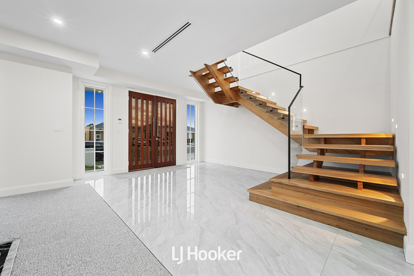
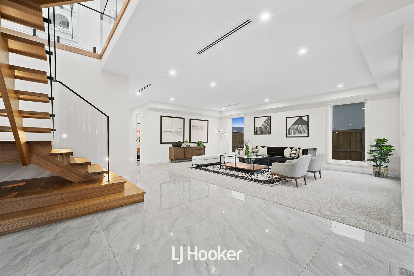
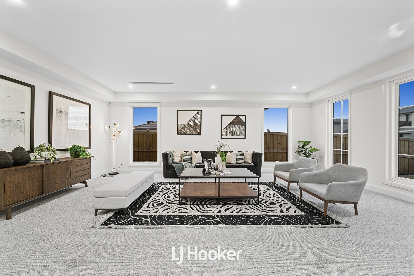
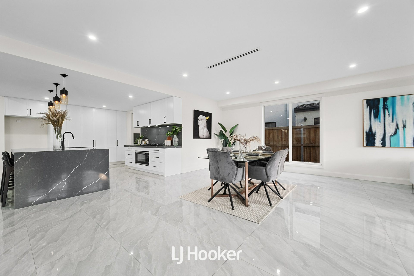
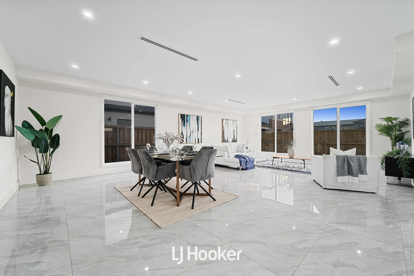
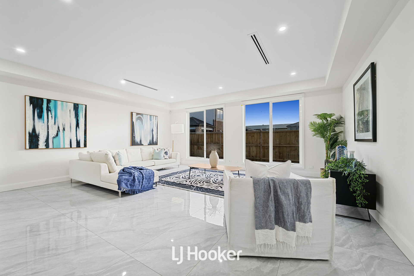
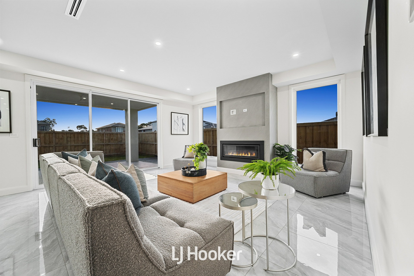
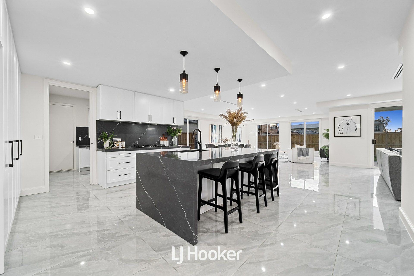
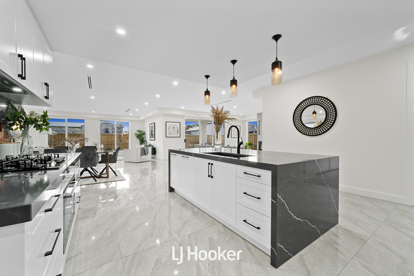
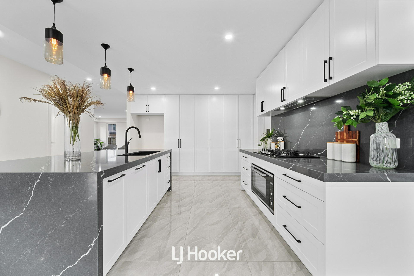
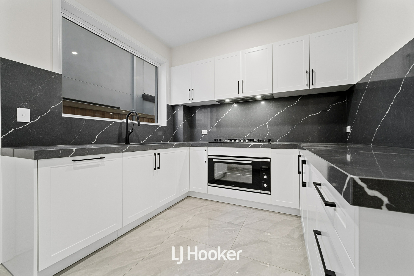
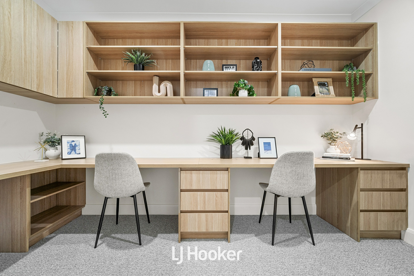
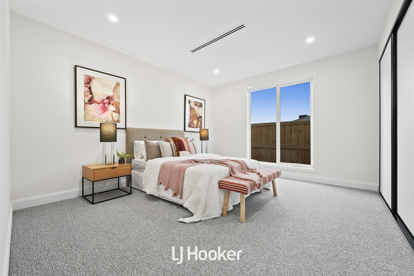
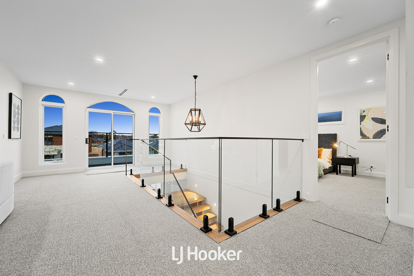
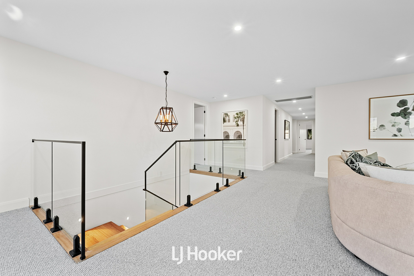
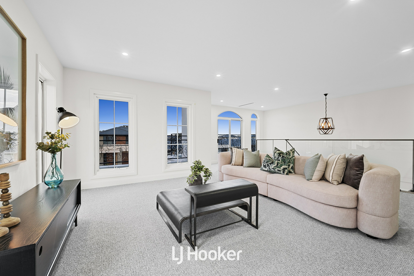
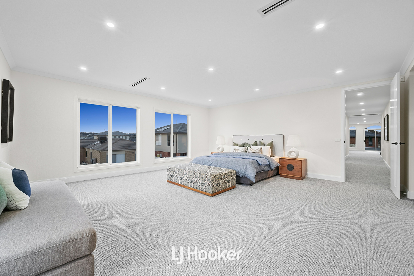
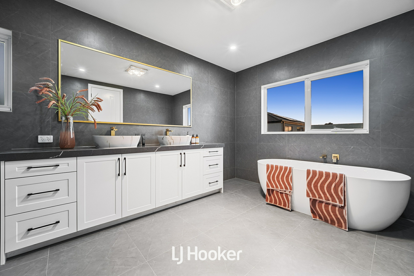
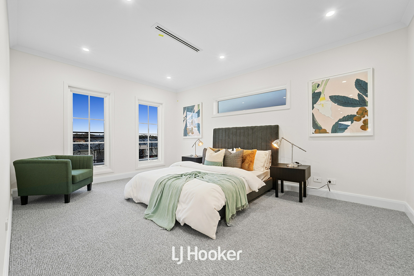
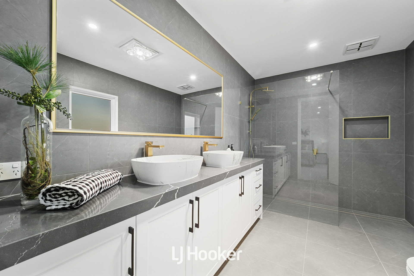
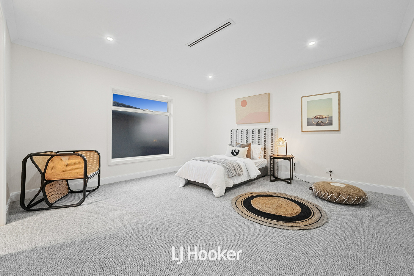
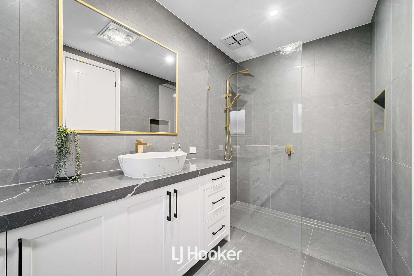
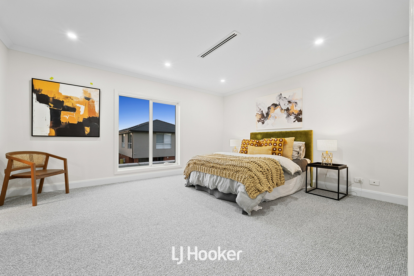
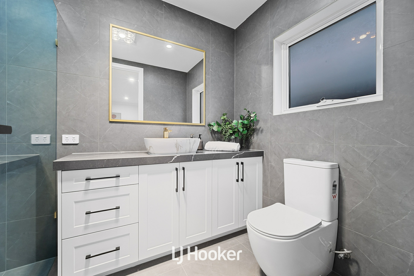
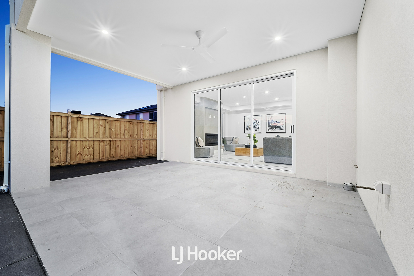
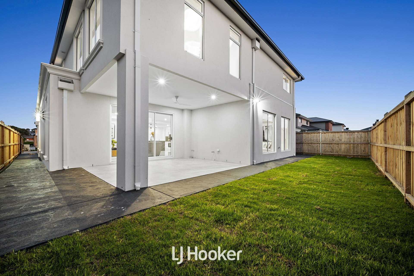
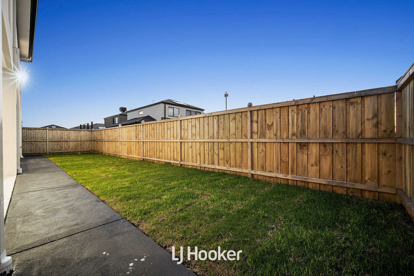

Property mainbar sidebar
Property Mainbar
6 Lorimer Street, BERWICK
Sold For $1,840,000
Property Mobile Panel
For Sale
Property Details
Property Type House
Land 503m²
SOLD BY ROHULLAH PAYKARI
Promoting prosperity, grandeur, and glamour, this striking French Provincial mansion epitomizes elegance and unmatched design. Its exceptional layout is crafted for an extravagant lifestyle, making it an ideal sanctuary for luxury.
This impressive estate celebrates fine living, boasting space and sophistication for the discerning elite. As you step through the luxury double doors, a breathtaking double-height foyer welcomes you. This leads to the expansive living room, where comfort and style harmonize. Further along, a well-appointed bedroom offers a serene retreat, perfect for guests or family members seeking privacy. Moving further into the home, a peaceful space with a gas-log fireplace sets the stage for warm gatherings. Adjacent is a sophisticated dining room, exquisitely designed for gourmet experiences and elegant dinner parties
The vast kitchen, meal space and family room flow seamlessly with premium marble tiles and soaring ceilings, creating a delightful environment for casual dinners and lavish entertaining. This kitchen, adorned with elegant stone benches and top-of-the-line appliances, invites culinary creativity. A spacious island breakfast bench offers a casual spot for coffee and conversation, while a private butler's kitchen ensures effortless and organized entertaining.
On the upper level, you'll find a multi-functional area opening to a balcony, a relaxing carpeted sitting area, and four bedrooms with walk-in robes and private ensuites. The master bedroom features a spacious walk-in robe and an ensuite with dual vanities, a private toilet, a rainfall shower, and a freestanding tub.
This home boasts modern appointments, including a powder room, spacious laundry, ducted heating, and refrigerated air conditioning. Elegant LED downlights and high ceilings create an airy atmosphere. A remote-control double garage with internal access adds convenience.
Key Features:
French Provincial mansion
5 spacious bedrooms
5 luxury bathrooms
Master suite with walk-in-robe, full ensuite
Multiple living areas
Very generously sized 2 kitchens with various appliances, ample storage, and
gas cooktop
Double garage with internal and external access
LED Lights throughout
High ceilings
Ducted heating and refrigerated air conditioning system
Low-maintenance garden
Private outdoor entertaining area
Located in close proximity to an array of conveniences, this prestigious residence delivers ease and accessibility. call us today to schedule a private viewing
Features
- Study
Property Brochures
property map
Property Sidebar
For Sale
Property Details
Property Type House
Land 503m²
Sidebar Navigation
How can we help?
listing banner
Thank you for your enquiry. We will be in touch shortly.
