Property Media
Popup Video
property gallery
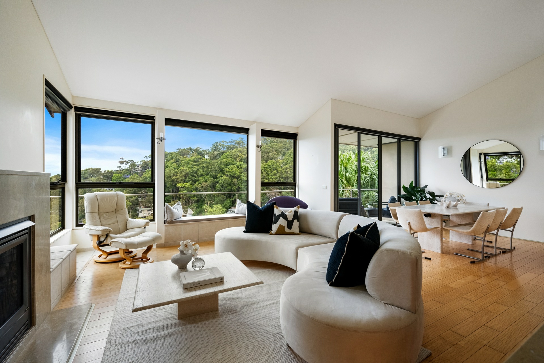
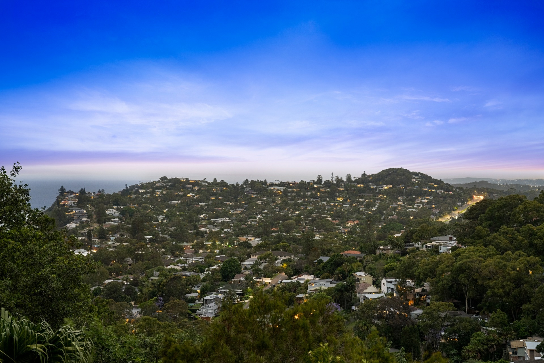
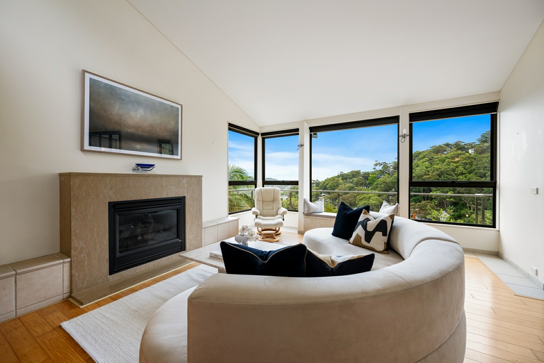
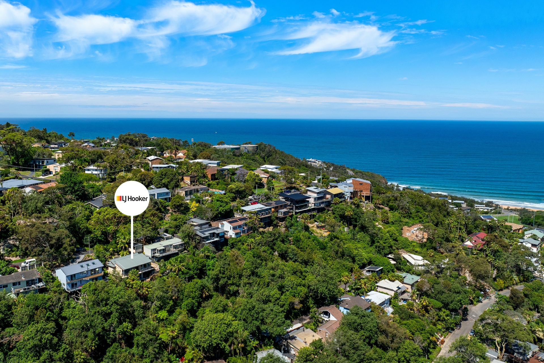
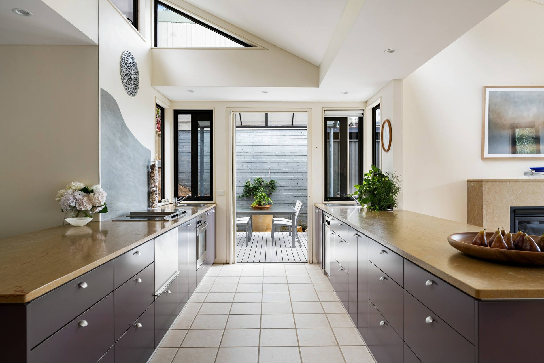
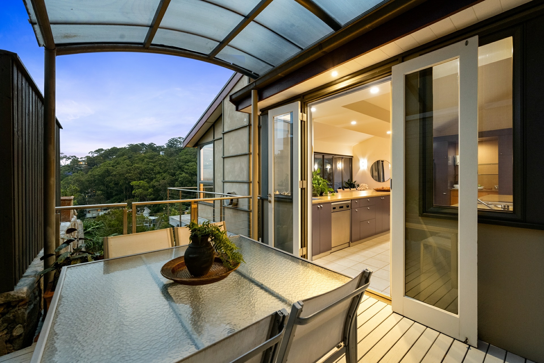
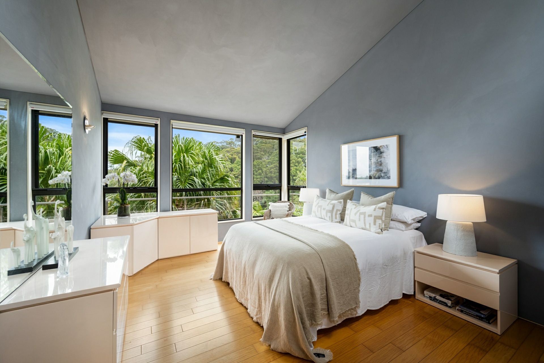
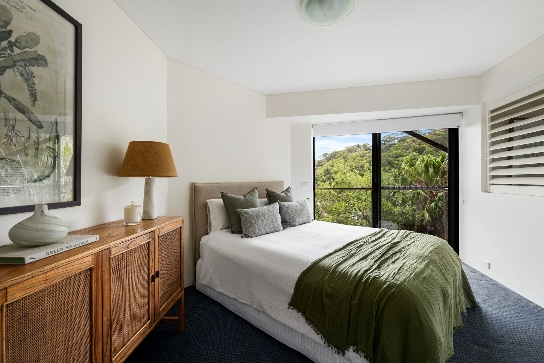
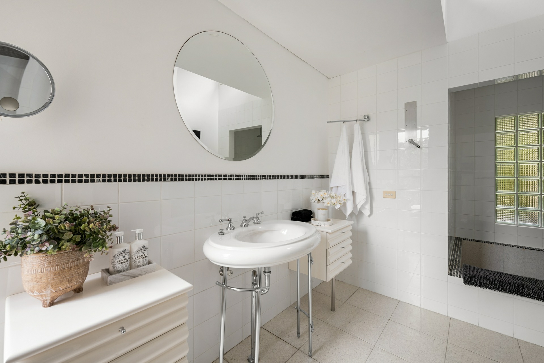
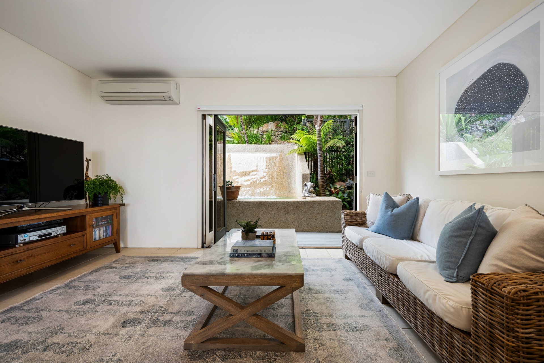
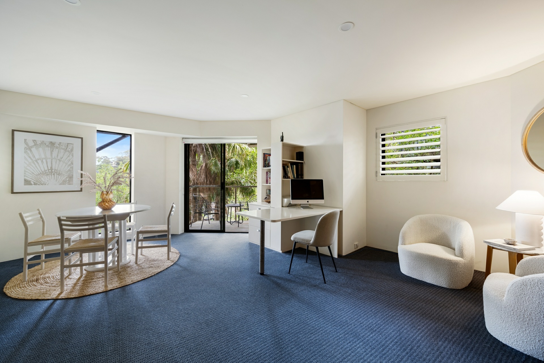
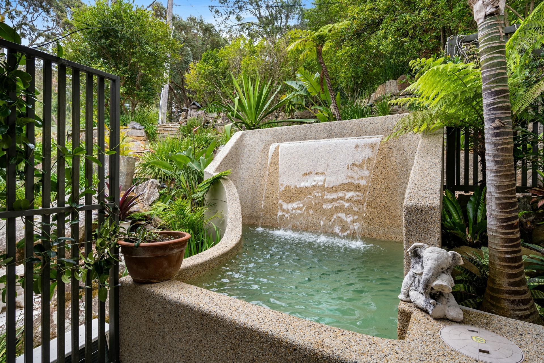
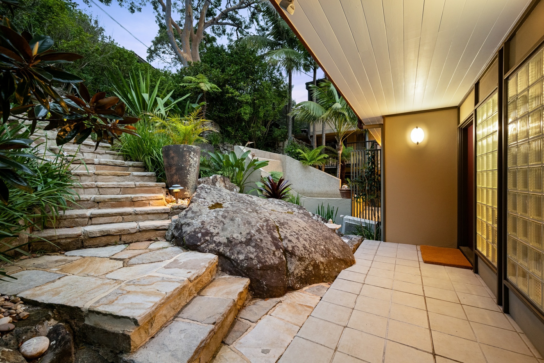
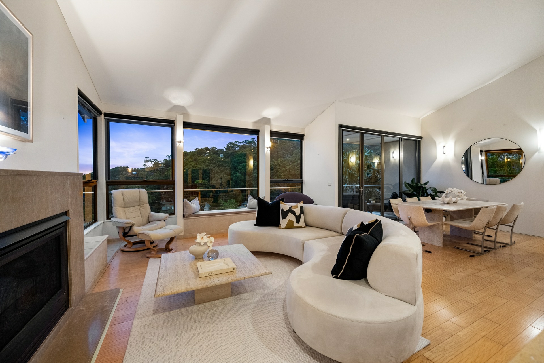
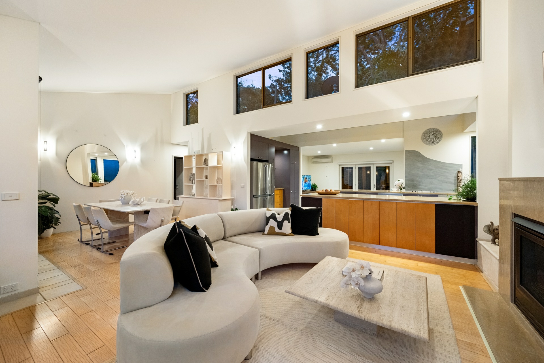
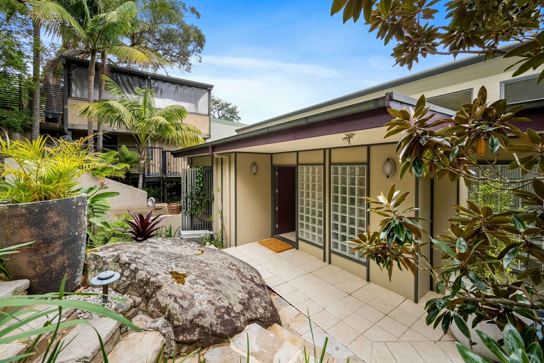
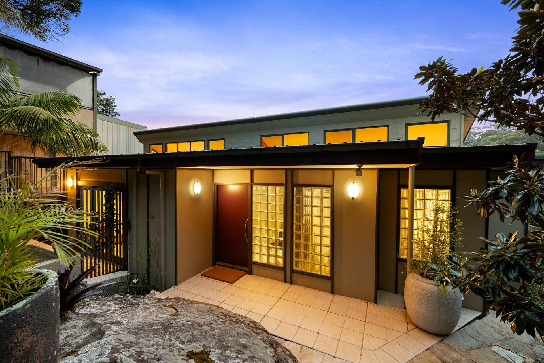
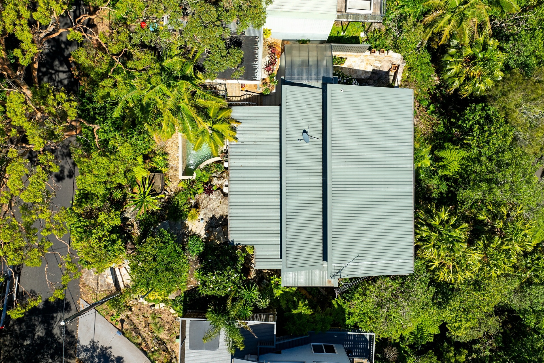
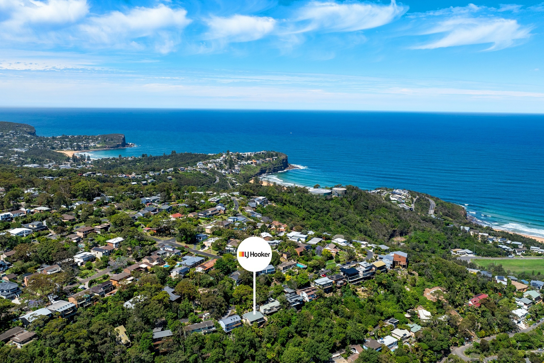

Property mainbar sidebar
Property Mainbar
47 Kanimbla Crescent, BILGOLA PLATEAU
SOLD
Property Mobile Panel
For Sale
Property Details
Property Type House
Land 714m²
Polished and contemporary with just the right amount of space
It's everything you'd dream about once the kids have flown the coop; a superb entertainer with dramatic coastline views and just the right amount of space for you and weekend guests. Set high on the ridgeline on one of the Plateau's most private cul-de-sacs, this home is perfectly designed for downsizers or professional couples; it's also a fantastic weekender with its low-maintenance 714sqm parcel and the ease of a lock-and-leave lifestyle.
The dual-level layout is spacious and well-designed with clerestory windows capturing the sun as it travels across the sky; bifolding doors on both sides open to the outdoors and a series of decks, terraces and saltwater plunge pool. Anchoring the open plan living space is the streamlined kitchen with thick stone benches, Miele cooktop and custom-designed cabinetry - it's joined by a sheltered deck that's perfect for alfresco dining. The downstairs is ideal for guests, with an ensuite bedroom, separate lounge and deck, while the master suite resides on the main level and includes a generous walk-in robe.
Additional highlights include a guest powder room, gas fireplace, ample understair storage, air conditioning and a versatile studio space � it's an inspiring spot for a home office or artistic pursuits. Boasting ocean outlooks and vistas stretching right down to Manly, it's really all about right-sizing without having to give up an inch to quality, views or location.
- Contemporary design; open plan with several distinct living zones
- Bold architectural lines, clerestory windows flood interiors with light
- Panoramic views span across the headlands straight down to Manly
- Indoor/outdoor lifestyle; bifolds open interiors to decks and terraces
- Plunge pool plus garden and entry lighting with automatic sensors
- Open plan kitchen with thick stone benches, custom-designed joinery
- Main floor master suite w/walk-in robe plus guest suite on lower level
- Studio space ideal for artist/writer or home office; gas fireplace, A/C
- Lock-up garage + offstreet parking; cul-de-sac setting, 714sqm parcel
Disclaimer:
All information provided, including but not limited to the property description, price, and address, has been supplied to LJ Hooker Avalon Beach by third parties. While we believe this information to be reliable, we do not guarantee its accuracy. Interested parties should conduct their own due diligence and seek independent advice regarding any property or information on this website.
Features
- Air Conditioning
- Built-In-Robes
- Toilets (3)
- Area Views
- Close to Schools
- Close to Shops
Property Brochures
- Property ID W7ZF58
property map
Property Sidebar
For Sale
Property Details
Property Type House
Land 714m²
Sidebar Navigation
How can we help?
listing banner
Thank you for your enquiry. We will be in touch shortly.
