Property Media
Popup Video
property gallery
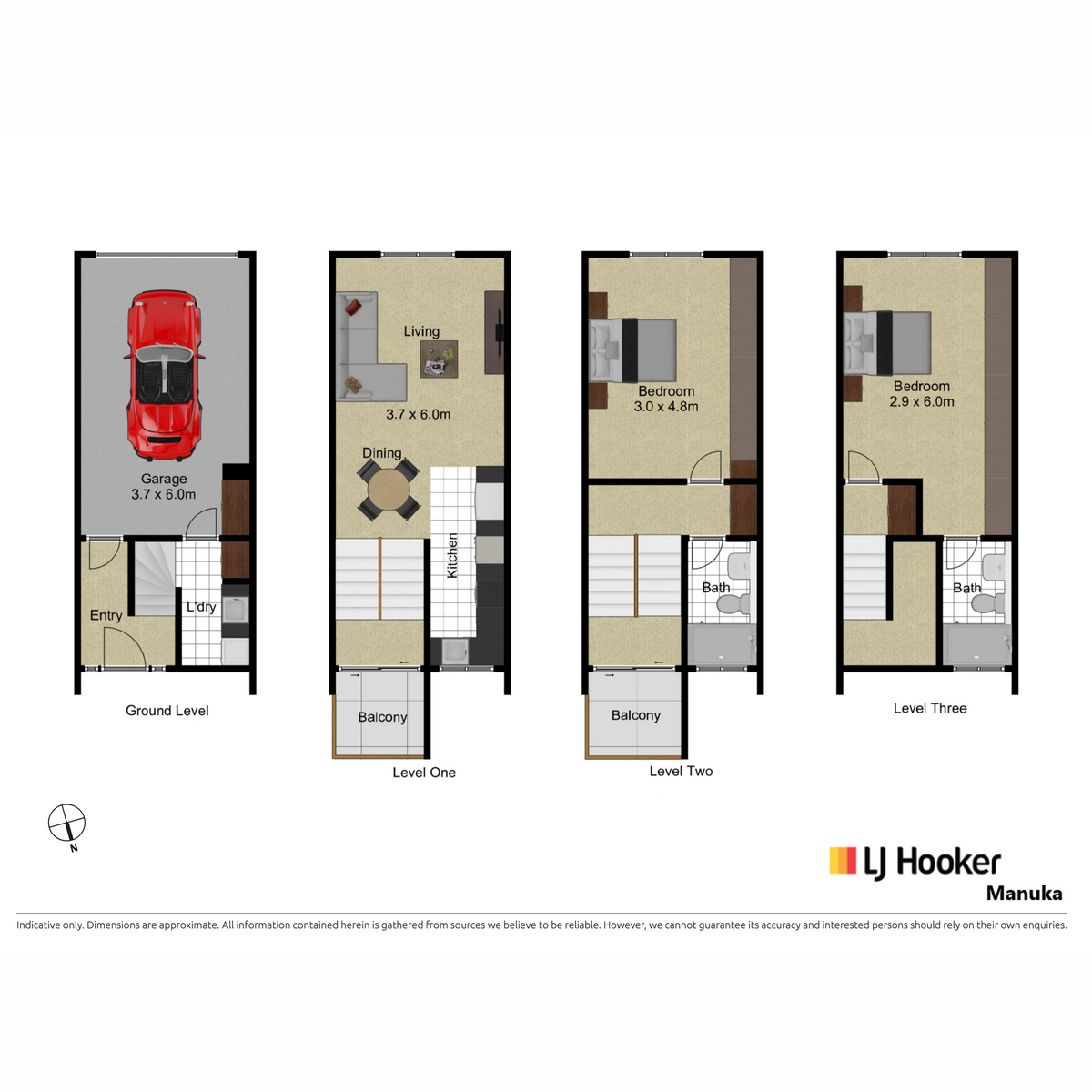
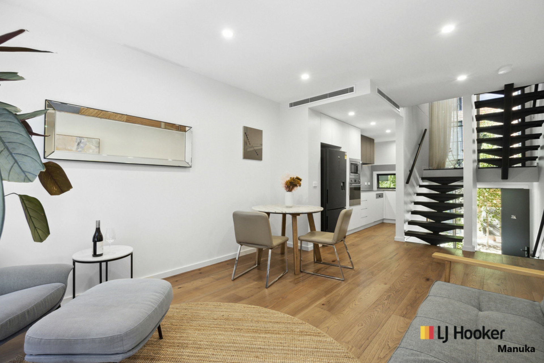
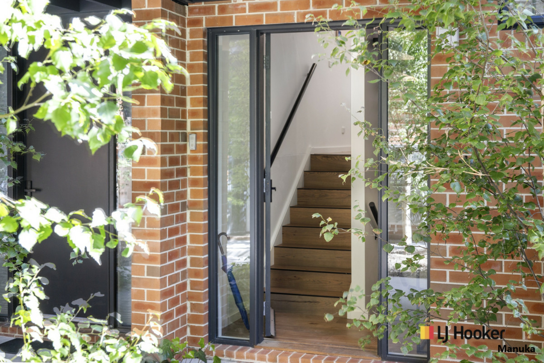
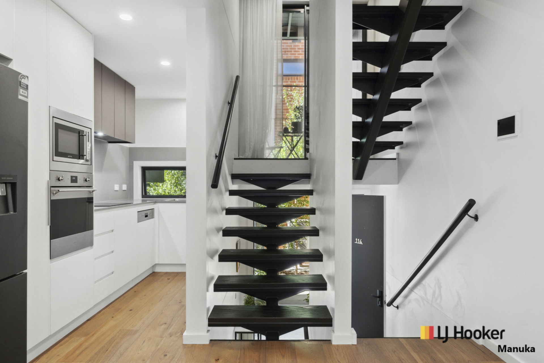
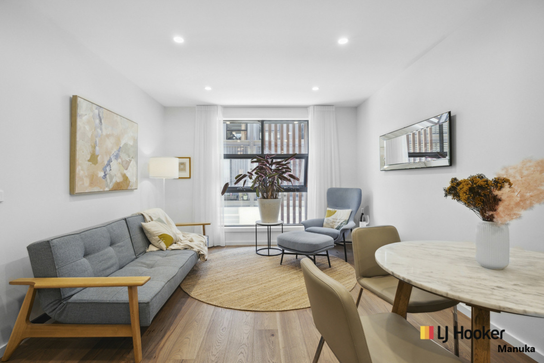
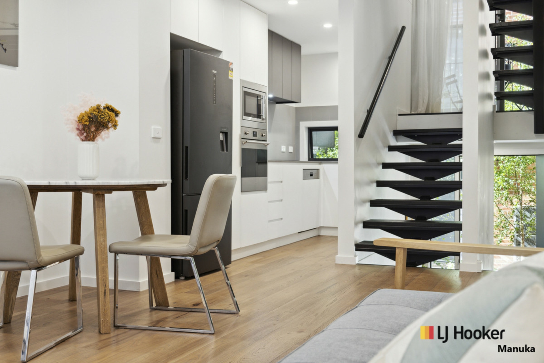
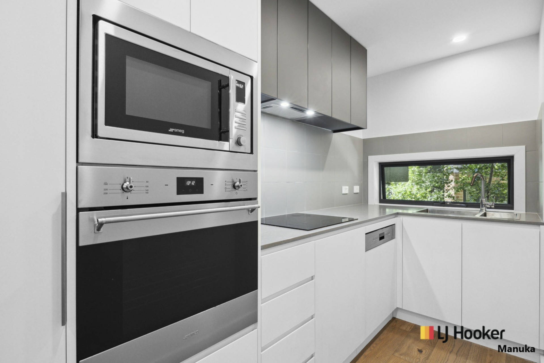
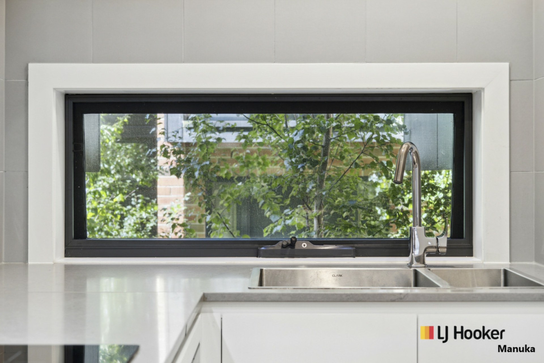
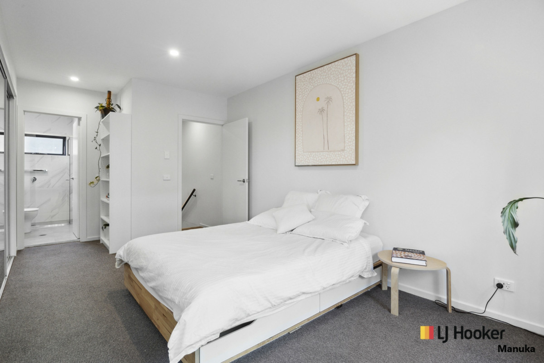
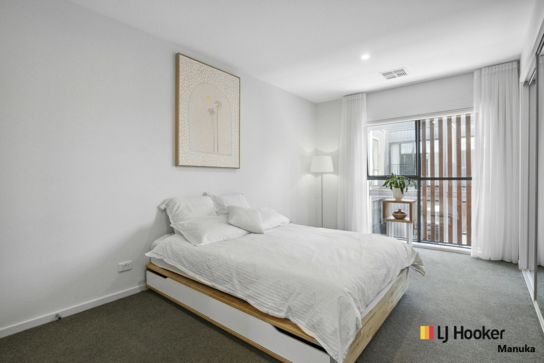
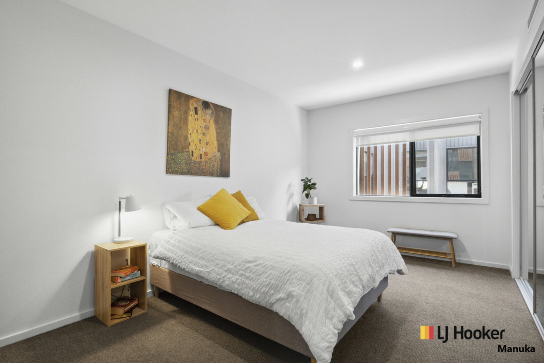
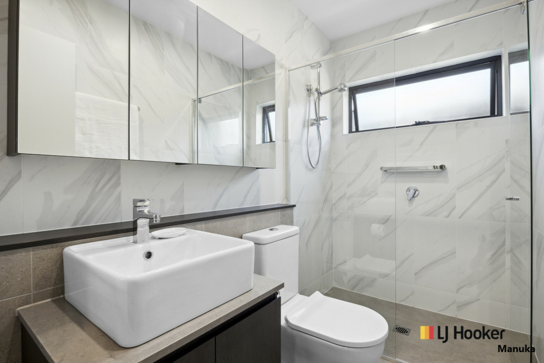
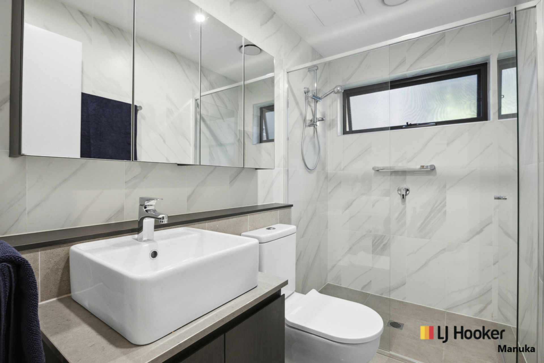
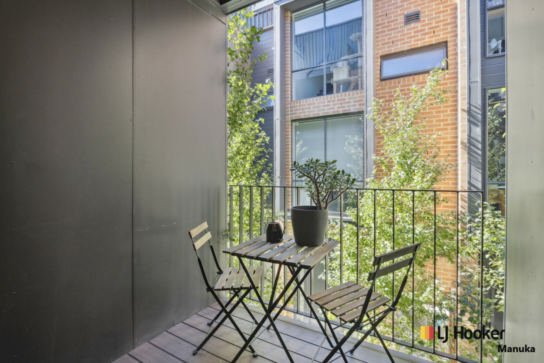
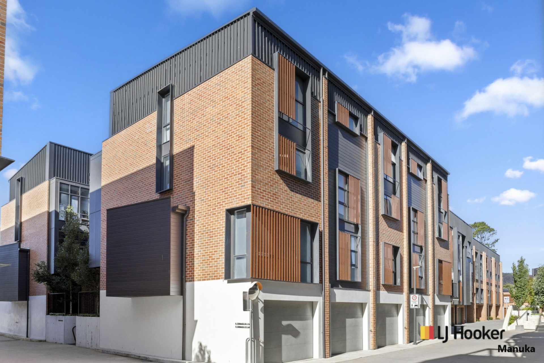
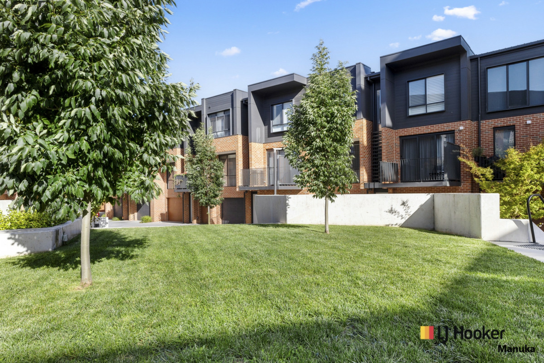
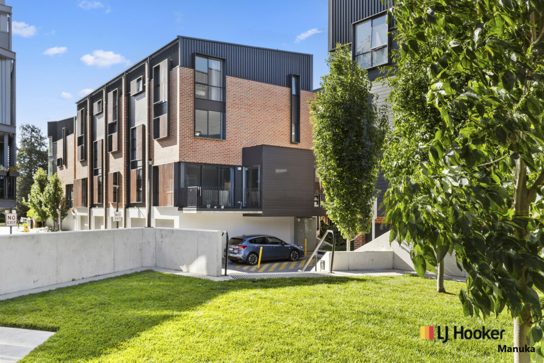
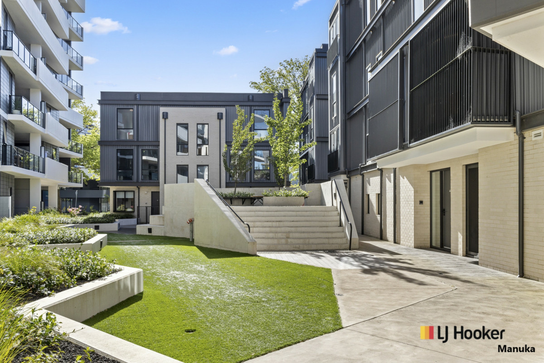
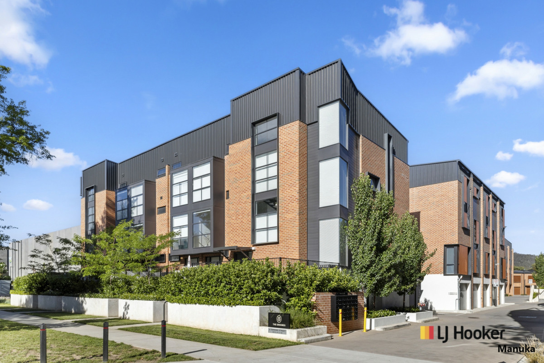
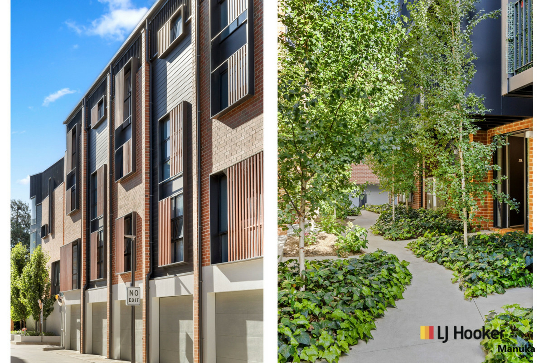


Property mainbar sidebar
Property Mainbar
114/6 Torrens Street, BRADDON
SOLD
Property Mobile Panel
For Sale
Property Details
Property Type Townhouse
Stylish Inner-City Townhouse
Explore the epitome of urban living in this exceptional 2-bedroom Terrace townhouse at 'The Grounds' in Braddon. Spanning three contemporary levels, this residence seamlessly combines sophistication and functionality, ensuring a distinctive living experience.
Embark on your journey on the ground level, where a single-car garage and laundry set the tone for practical yet stylish living. Ascend to the first floor, revealing an inviting living and dining space complemented by a sleek kitchen featuring high-end Smeg appliances.
Step out onto the balcony, extending the living space and inviting you to immerse yourself in the urban energy or unwind in this private oasis. Continue your ascent to the second level, where an oversized bedroom with wall-to-wall built-in robes and a bathroom create a tranquil retreat.
The journey culminates on the third level, featuring another balcony for added relaxation. Here, the master suite awaits with an ensuite, an oversized room, and wall-to-wall built-in robes. Enjoy the sophisticated ambiance created by Sheer and block-out curtains in both bedrooms, while each balcony boasts elegant sheer blinds.
Centrally located in Braddon, 'The Grounds' offers effortless access to shopping, dining, and entertainment. The Canberra Centre and Lonsdale Street's foodie precinct are just a leisurely stroll away. Seize the opportunity to own a three-level, thoughtfully designed, light-filled haven in one of Braddon's premier addresses. Your urban retreat awaits!
Key Features:
•2 bedrooms, 2 bathrooms, 1 lock-up garage with internal access.
•Double glazed windows
•Luxurious sheer curtains and block-out blinds
•Engineered timber flooring throughout living/dining area & carpets to bedrooms
•Premium Smeg kitchen appliances
•Full-height wall tiles in bathrooms and ensuite
•Zoned ducted heating & cooling with WIFI control
•LED Lighting throughout
•Video intercom
•Instant hot water system
•Beautifully landscaped surrounds and easy access to green space
•Designed by multi-award-winning Marchese Partners, built by Construction Control
•450m to Canberra Centre
•Living Area: 124m2 approx.
•Balcony Area: 6m2 approx.
•Strata: $853pq approx.
•Rates: $567pq approx.
Ideal For
- First Home Buyers
- Investors
- Downsizing
- Couples
Features
- Ducted Heating
- Ducted Cooling
- Balcony
- Intercom
- Secure Parking
- Liveability Features
- Liveability
Property Brochures
- EER 6
- Property ID 1T49FMF


Property Sidebar
For Sale
Property Details
Property Type Townhouse
Sidebar Navigation
How can we help?
listing banner
Thank you for your enquiry. We will be in touch shortly.
