Property Media
Popup Video
property gallery
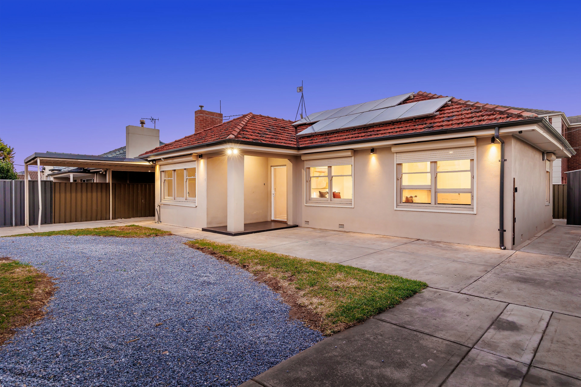
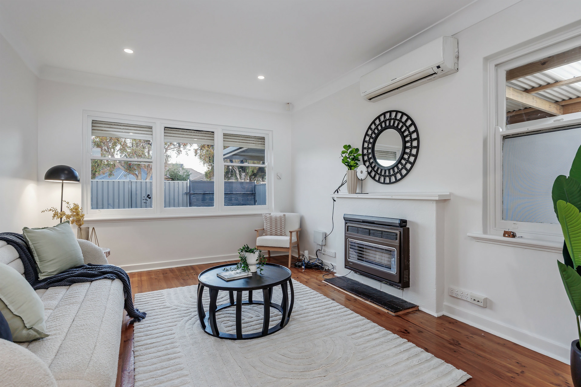
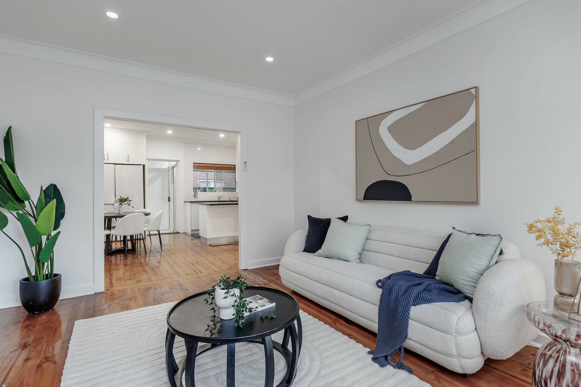
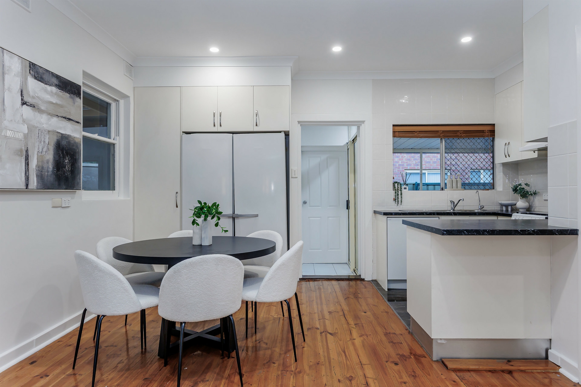
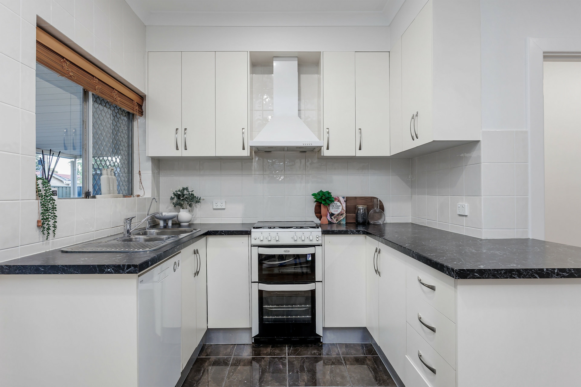
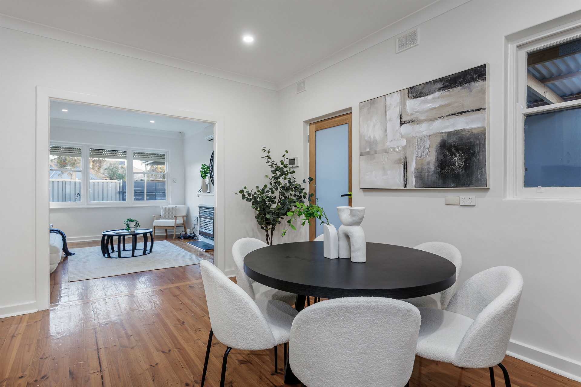
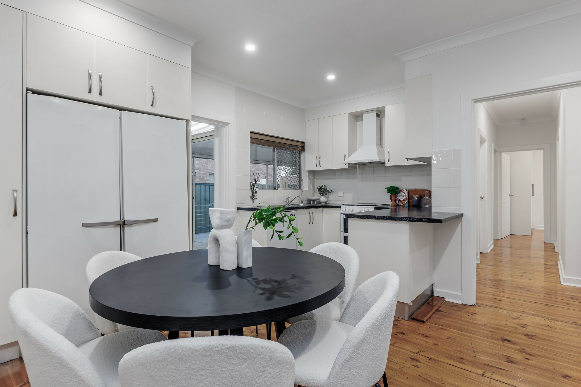
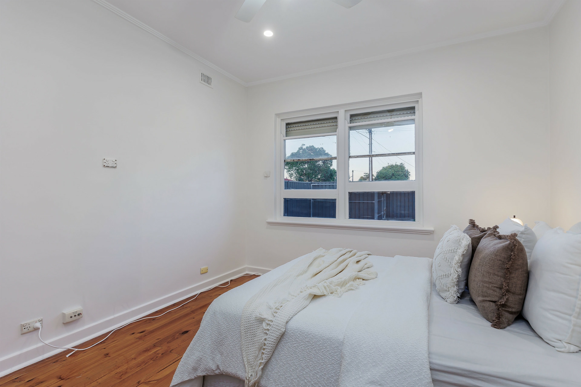
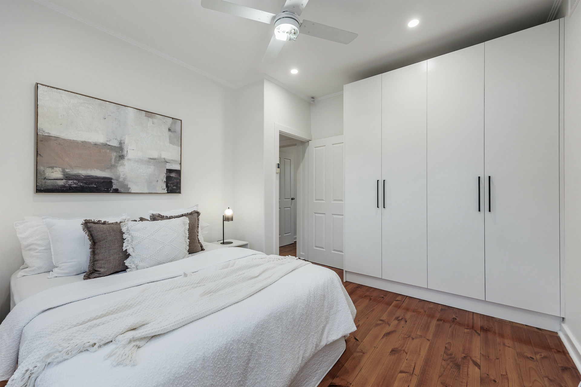
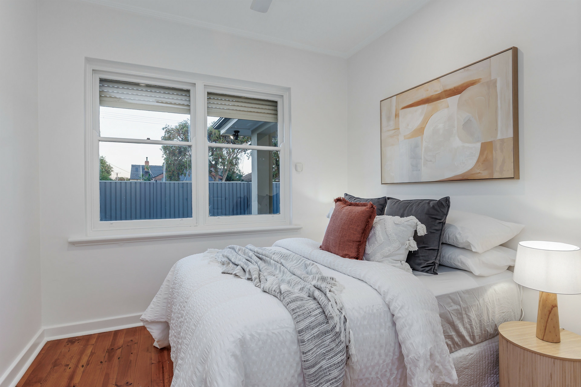
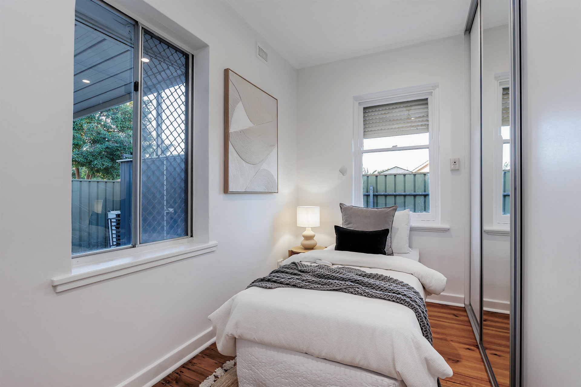
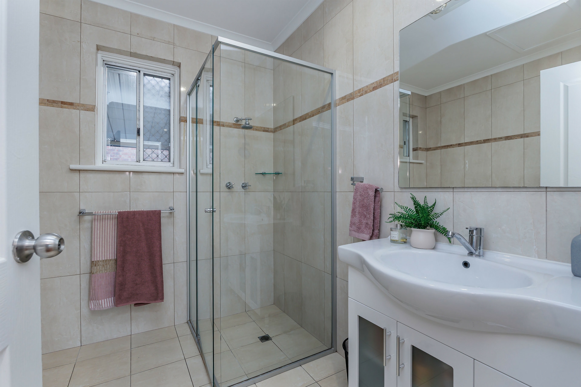
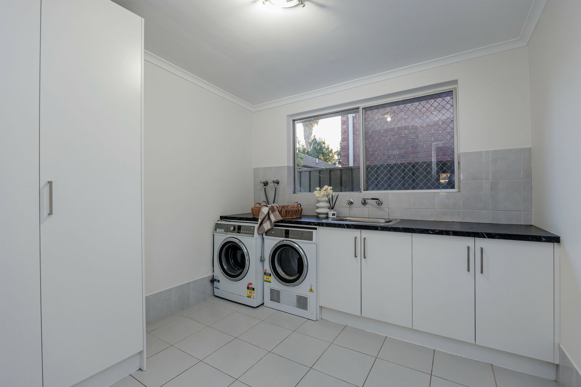
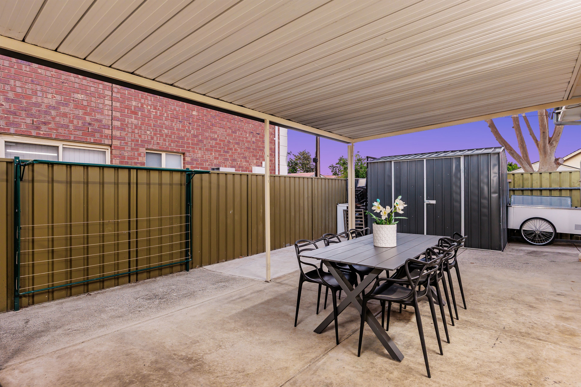
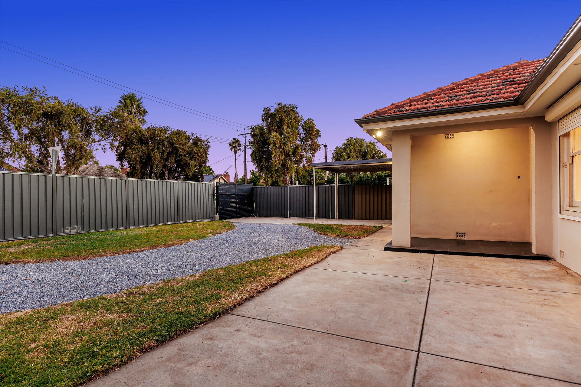
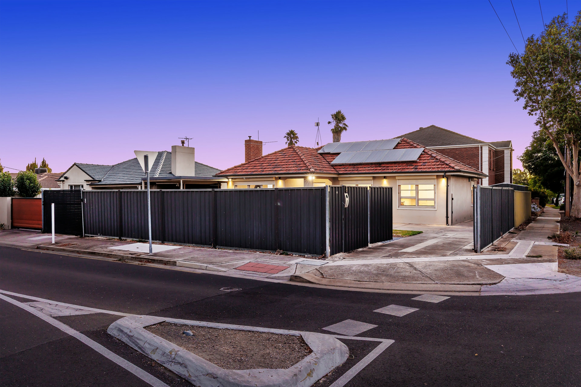
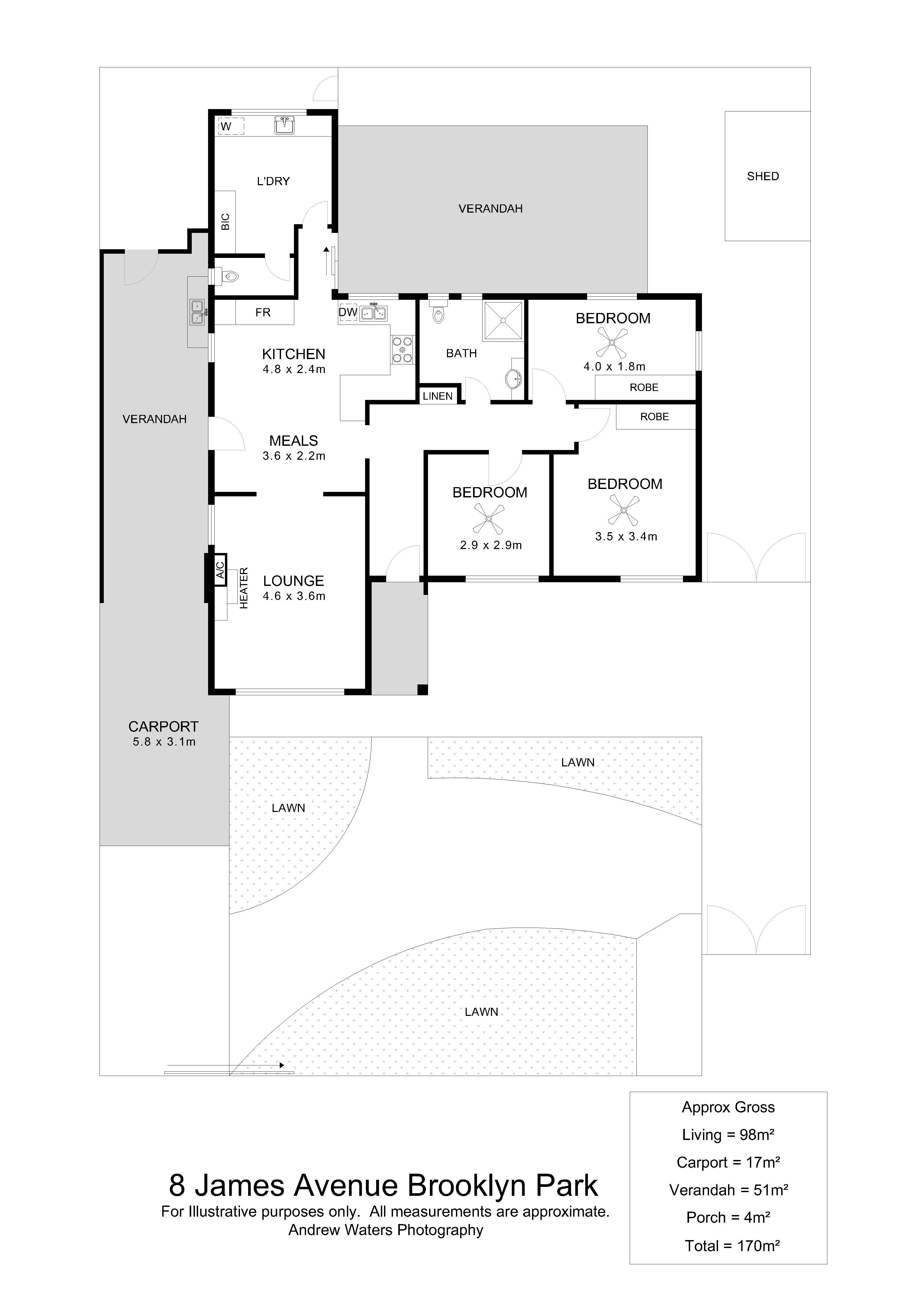
Property mainbar sidebar
Property Mainbar
8 James Avenue, BROOKLYN PARK
Sold For $845,000
Property Mobile Panel
For Sale
Property Details
Property Type House
Land 421m²
Updated Home with Desirable Dual Driveway Access
Auction | Sunday 9th March @ 1pm
Experience effortless living in this generously sized home, thoughtfully updated throughout for modern comfort.
At the front of the home, a bright and inviting lounge is bathed in natural light from large windows, creating a warm and welcoming atmosphere. Year-round comfort is assured with a split system air conditioner and a gas heater. Adjacent, the well-appointed kitchen and meals area boasts ample bench and cupboard space, a gas cooktop, and a dishwasher for added convenience.
Each bedroom is fitted with a ceiling fan, while bedrooms 1 and 2 also include built-in wardrobes. The centrally located bathroom efficiently serves the household, and the rear laundry offers additional bench and storage space along with a second WC.
This versatile property features dual access, making it easy to accommodate multiple vehicles, trailers, or even a caravan. The low-maintenance gardens provide plenty of space to start a vegetable patch or garden beds, while two generous verandahs offer the perfect setting for entertaining family and friends.
Located within walking distance of Sir Donald Bradman Drive, offering easy access to the city by car or public transport. Enjoy a morning coffee at Karma and Crow on your way to work, or explore the fantastic dining options along Henley Beach Road. Shopping is a breeze with Harbour Town Outlet Shopping nearby, as well as a local Foodland for everyday essentials. Families will appreciate the excellent schooling options, including Lockley's and Cowandilla Primary Schools, as well as Underdale High School.
Key Features
- Spacious lounge room with split system AC and heater
- Kitchen includes dishwasher, gas cooktop and ample cupboard and bench space
- Meals area adjacent to the kitchen
- Three bedrooms, all with ceiling fans, two include built-in wardrobes
- Central main bathroom
- Laundry at the back of the home with additional WC
- Multiple entertaining areas including a rear verandah
- Dual drive way access for easy access for multiple vehicles
- Roller shutters fitted to multiple windows
- Solar panels
Specifications
Title: Torrens Title
Year built: c1950
Land size: 421sqm (approx)
Council: City of West Torrens
Council rates: $1,289.90pa (approx)
ESL: $144.10pa (approx)
SA Water & Sewer supply: $179.68pq (approx)
All information provided including, but not limited to, the property's land size, floorplan, floor size, building age and general property description has been obtained from sources deemed reliable. However, the agent and the vendor cannot guarantee the information is accurate and the agent, and the vendor, does not accept any liability for any errors or oversights. Interested parties should make their own independent enquiries and obtain their own advice regarding the property. Should this property be scheduled for Auction, the Vendor's Statement will be available for perusal by members of the public 3 business days prior to the Auction at the offices of LJ Hooker Mile End at 206a Henley Beach Road, Torrensville and for 30 minutes prior to the Auction at the place which the Auction will be conducted. RLA 242629
Features
- Air Conditioning
- Close to Schools
- Close to Shops
- Close to Transport
- Window Treatments
Property Brochures
- RLA 242629
- Property ID XDWHDM
property map
Property Sidebar
For Sale
Property Details
Property Type House
Land 421m²
Sidebar Navigation
How can we help?
listing banner
Thank you for your enquiry. We will be in touch shortly.
