Property Media
Popup Video
property gallery
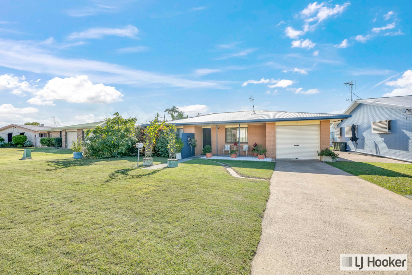
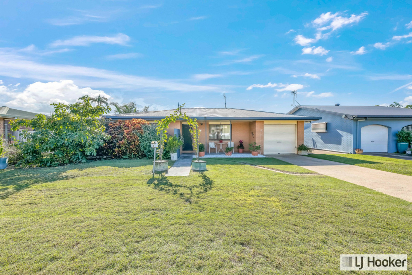
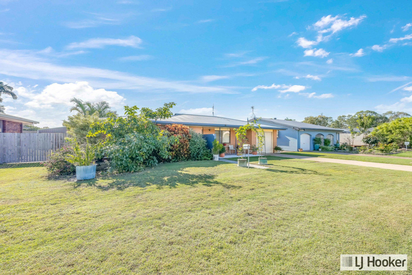
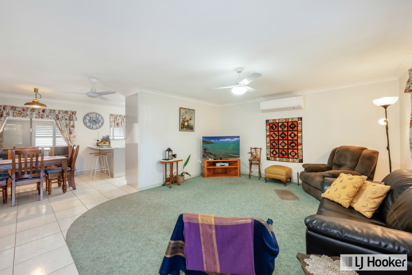
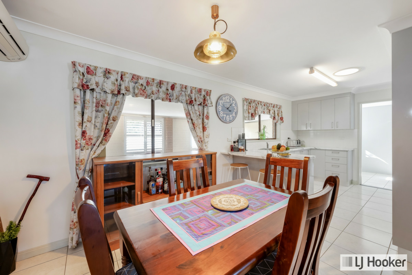
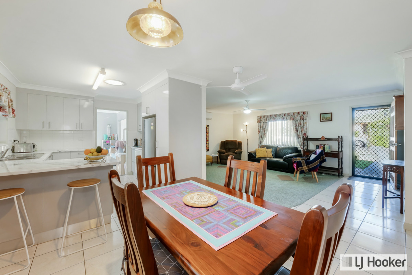
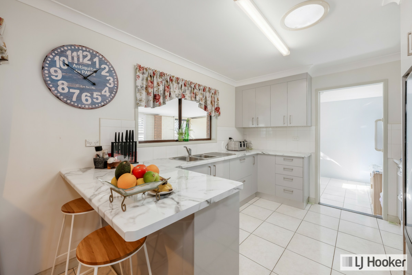
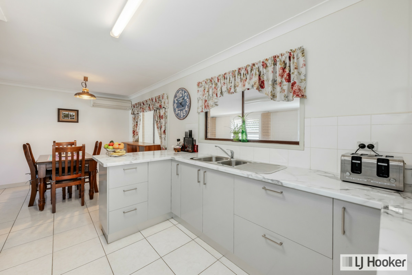
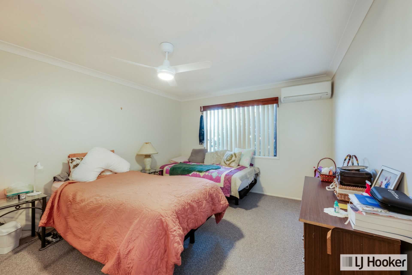
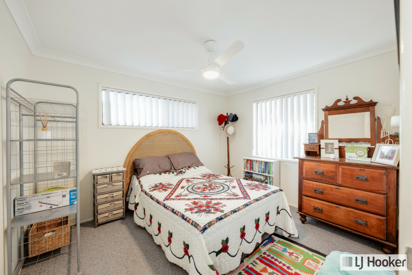
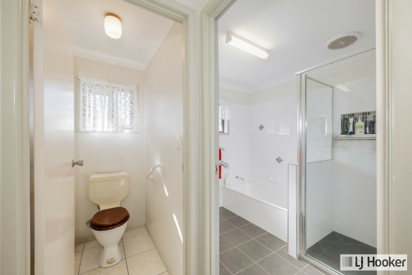
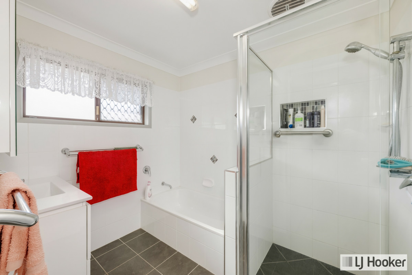
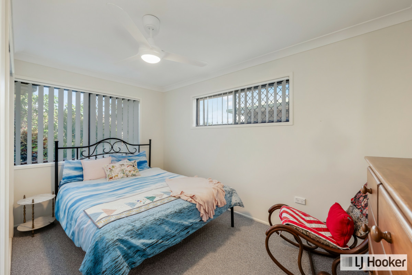
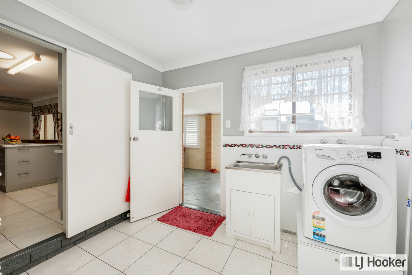
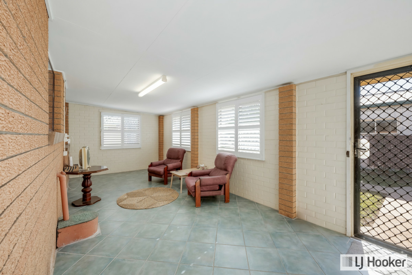
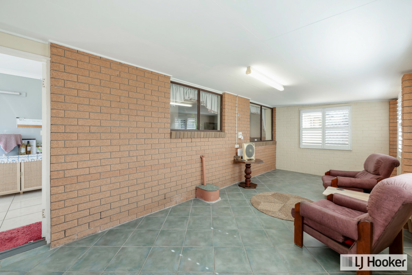
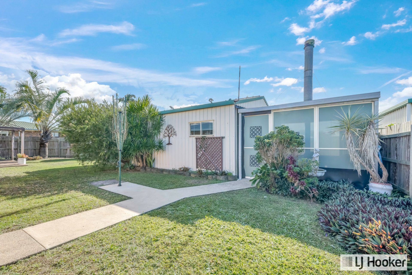
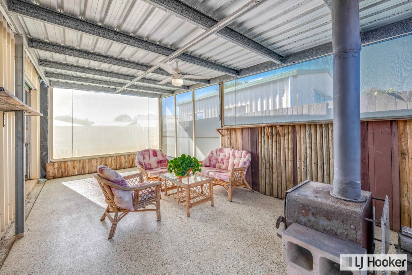
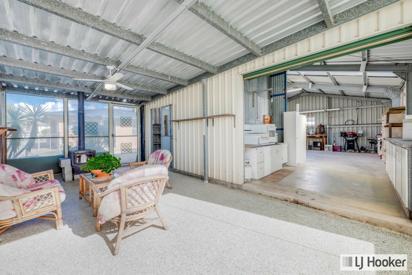
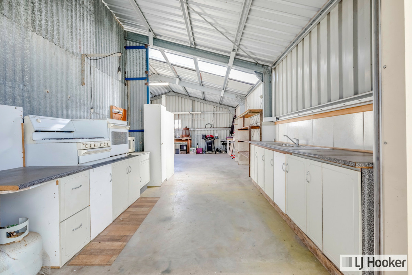
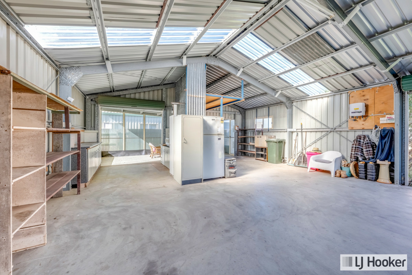
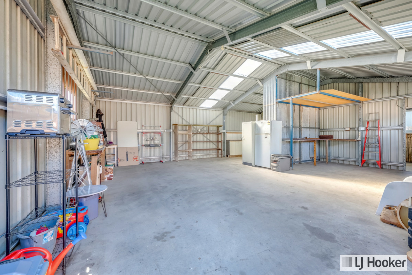
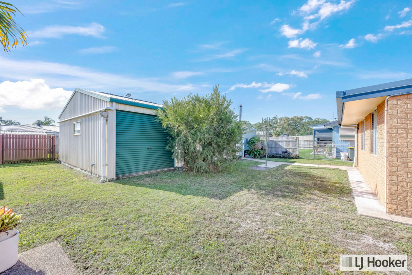
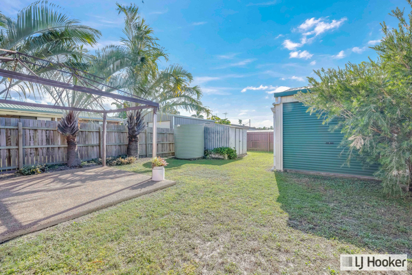
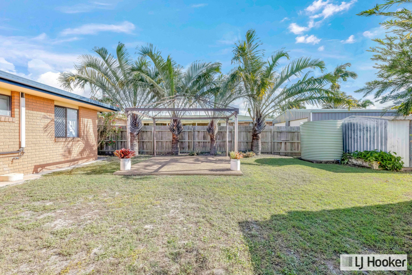
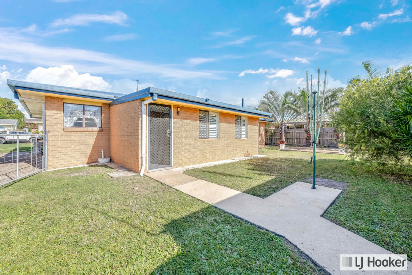
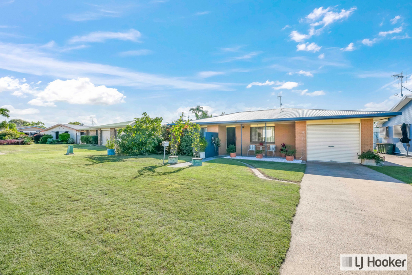
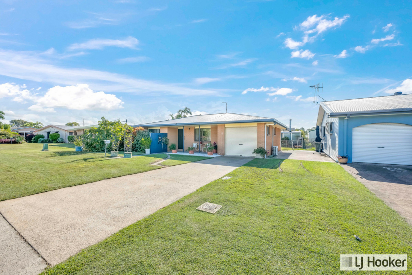
Property mainbar sidebar
Property Mainbar
8 Gray Avenue, BUNDABERG SOUTH
Please Call
Property Mobile Panel
For Sale
Inspection Details
Please contact
Dylan Macnamara or Jonathon Olsen
to book an inspection
Property Details
Property Type House
Land 680m²
ROOM TO GROW, SPACE TO ENTERTAIN - WITH AN EXPANSIVE SHED
Welcome to a property that offers the best of both worlds - peacefully nestled in the quiet, family-friendly neighbourhood of Bundaberg South, while remaining just minutes from local schools, shops, parks, and public transport. Whether you're looking to settle into your forever home or secure a strong investment, this versatile residence is ready to impress.
From the moment you arrive, you'll notice this home has more to offer than meets the eye. A long private driveway leads to a secure single-car garage, offering ample off-street parking. Additionally, a shared side driveway enhances accessibility and convenience. Relaxation begins before you even step inside, thanks to the charming front patio - perfect for unwinding with a morning coffee or enjoying the afternoon breeze in privacy. Step through the front door and you're greeted with open plan living that effortlessly blends the lounge and dining areas. This thoughtful layout creates a sense of connection while still allowing for distinct spaces. The living room is carpeted for comfort and features both ceiling fan and air conditioning, ensuring year-round comfort no matter the season. The adjacent kitchen is spacious and well-appointed, featuring generous cabinetry including ample cupboards and drawers, sleek wraparound faux marble benchtops, an electric stove, rangehood, and oven.
Down the hallway, you'll find built-in storage cupboards to keep everything neat and organised. This wing of the home houses three generously sized, carpeted bedrooms, each with ceiling fans for added comfort. Two of the bedrooms feature built-in robes, and one even includes its own air conditioning. Conveniently located for all bedrooms is the main bathroom, complete with a separate toilet - perfect for busy households and added privacy. Adjacent to the kitchen is the spacious laundry, equipped with built-in wash tubs and offering direct access to both the garage and outdoor areas. Step outside to the fully enclosed alfresco area - an entertainer's dream and a space with unlimited potential. Imagine hosting family gatherings, catching up with friends over drinks and footy, or creating a cosy second living area.
Beyond this, the backyard presents even more opportunities. To the left, you'll find a raised concrete slab structure, perfect as a base for a future outdoor hut, garden gazebo or BBQ nook. A small lock-up shed provides practical storage for garden tools and equipment, while the standout feature is the large rear shed with an attached multipurpose room. With roller door and separate entry access, the main shed is ideal as a workshop or home gym. Complete with its own kitchenette - including a long benchtop, built-in sink, gas stove, and oven - this space could even double as a retreat for teenagers or a self-contained area for extended family or guests. The adjoining room features a built-in fireplace, adding charm and warmth.
With its practical layout, generous storage, and extensive indoor and outdoor living options, this home is ready for a growing family to move in and make it their own. Alternatively, investors will appreciate the dual-living potential, backyard infrastructure, and strong rental appeal in a sought-after location.
AT A GLANCE:
- Bedrooms: 3
- Bathrooms: 1
- Car Accommodation: 1
- Land Size: 680 m�
- Expansive Shed: Yes
- Additional Kitchenette: Yes
- Air Conditioning: Yes
- Ceiling Fans: Yes
- Shed
KEY FEATURES:
- Located close to schools, shops, and public transport
- Ideal for families or investors
- Long driveway with single-car garage and additional shared side access
- Fully enclosed alfresco area, great for entertaining or extra living space
- Backyard with potential-packed raised concrete slab structure
- Additional lock-up garden shed
- Expansive shed with roller door and side access, plus attached multipurpose room
- Shed includes kitchenette with benchtop, sink, gas stove, and oven
- Multipurpose room features built-in fireplace
- Solar power system for energy efficiency
RATES: $1910 per half year (plus water)
RENTAL APPRAISAL: Approximately $550 - $600 (per week)
DISTANCE TO FACILITIES (APPROX):
- Bundaberg South State School: 1.3km
- Bundaberg State High School: 3.1km
- Bundaberg Base Hospital: 5.4km
- Bundaberg CBD: 3.0km
- Hinkler Central: 2.6km
The home can only be fully appreciated upon viewing. Contact Exclusive Listing Agent, Jonathon Olsen on 0409 534 533 or Dylan Macnamara 0422 929 854.
Disclaimer: LJ Hooker have been provided with the above information; however, the Office and the Agent provides no guarantees, undertakings or warnings concerning the accuracy, completeness or up-to-date nature of the information provided by the Vendor or other Persons. All interested parties are responsible for their own independent inquiries to determine whether or not this information is in fact accurate.
Property Brochures
- Property ID 1TNAGTV
property map
Property Sidebar
For Sale
Inspection Details
Please contact
Dylan Macnamara or Jonathon Olsen
to book an inspection
Property Details
Property Type House
Land 680m²
Sidebar Navigation
How can we help?
listing banner
Thank you for your enquiry. We will be in touch shortly.
