Property Media
Popup Video
property gallery
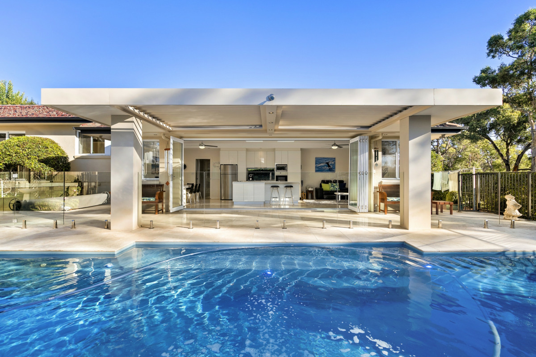
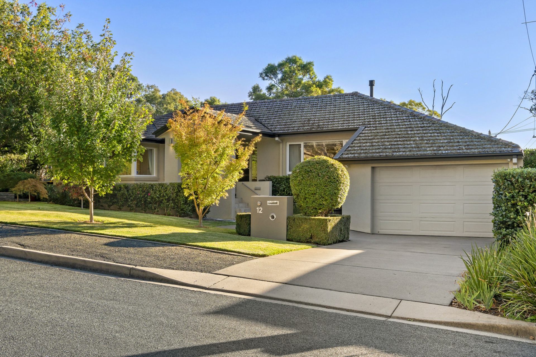
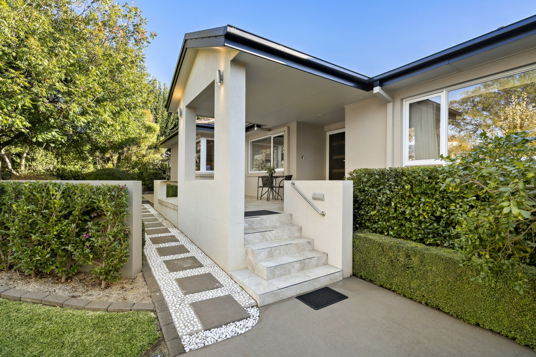
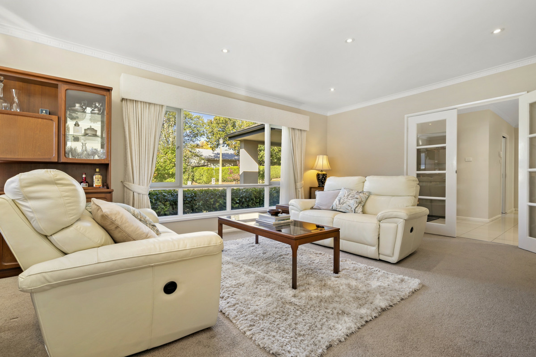
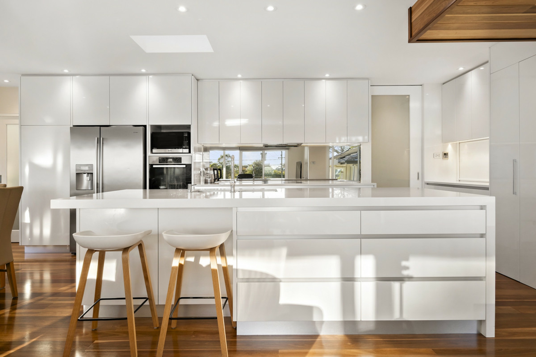
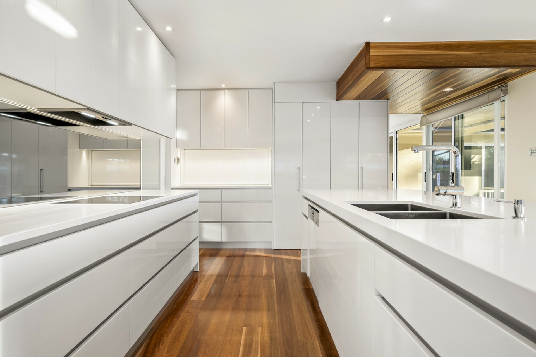
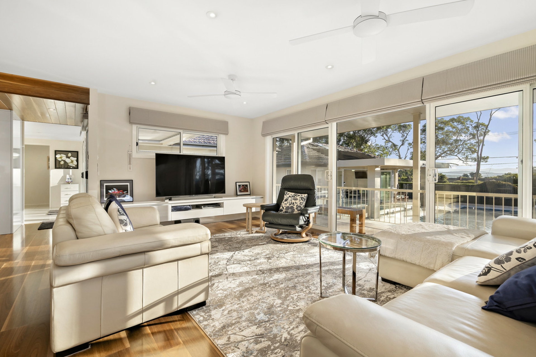
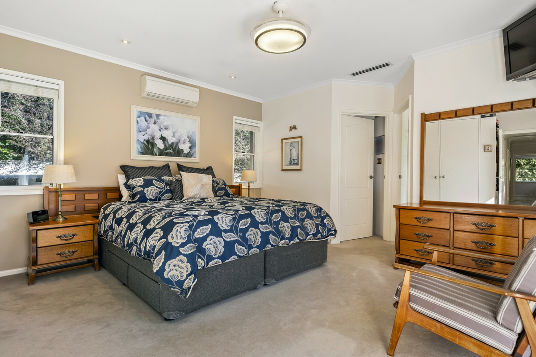
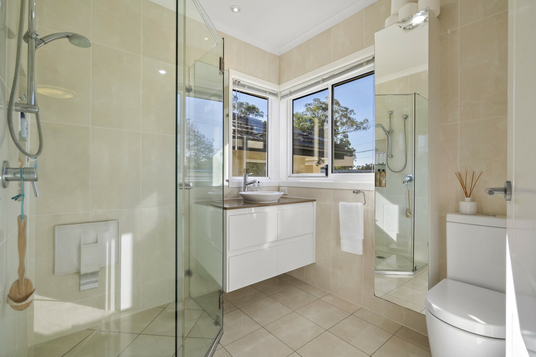
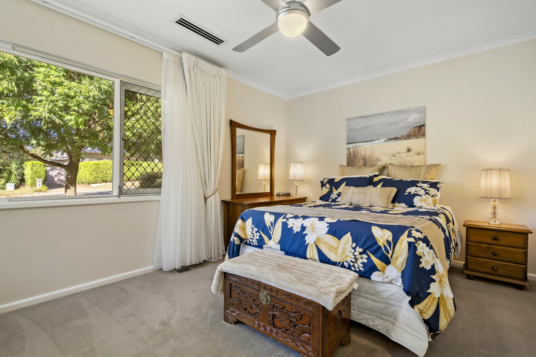
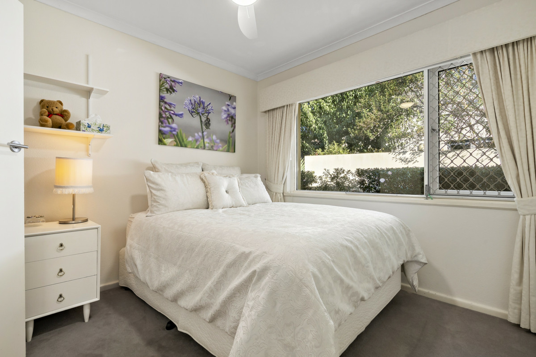
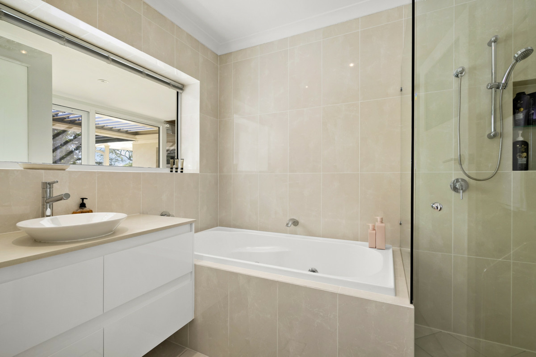
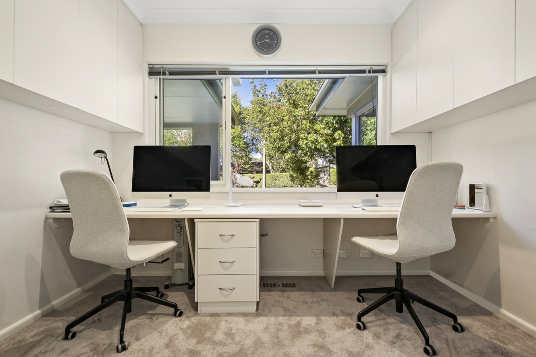
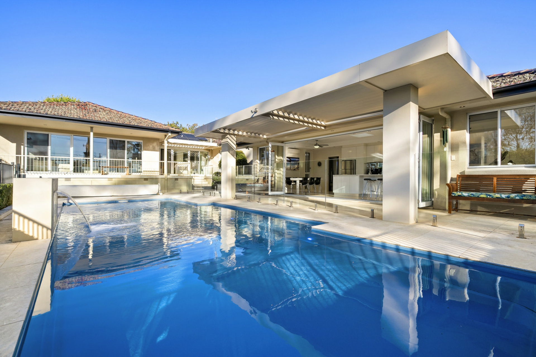
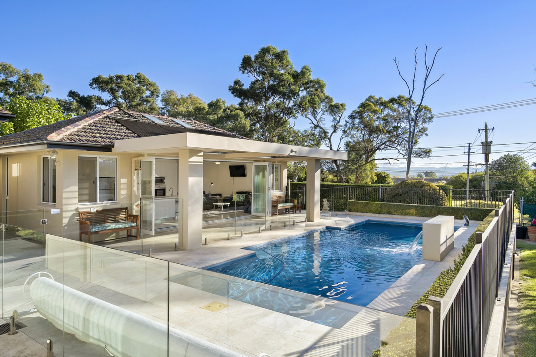
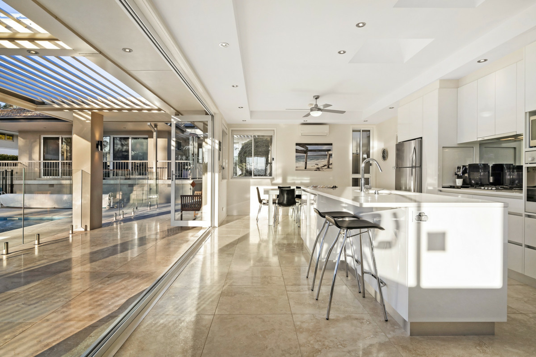
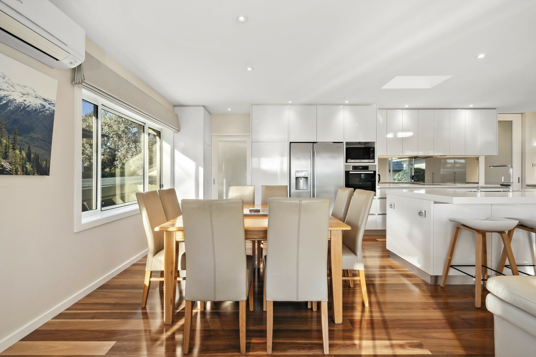
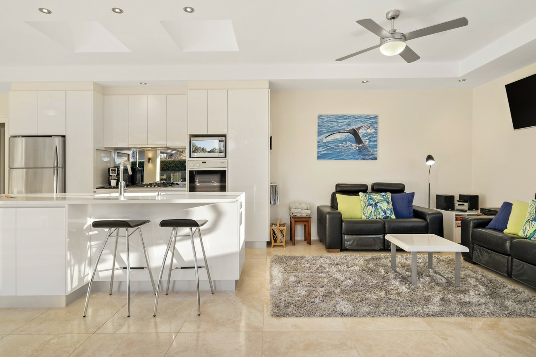
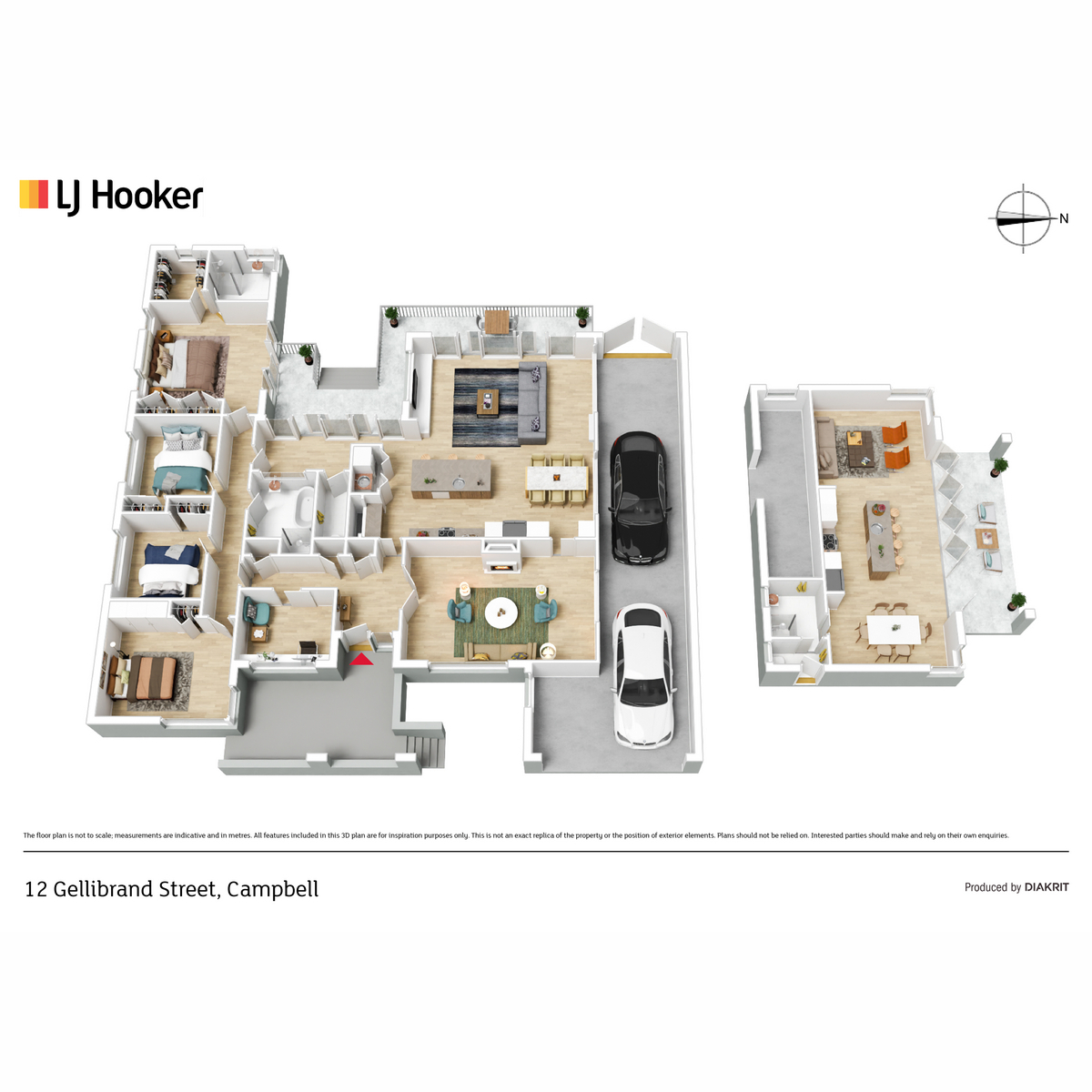
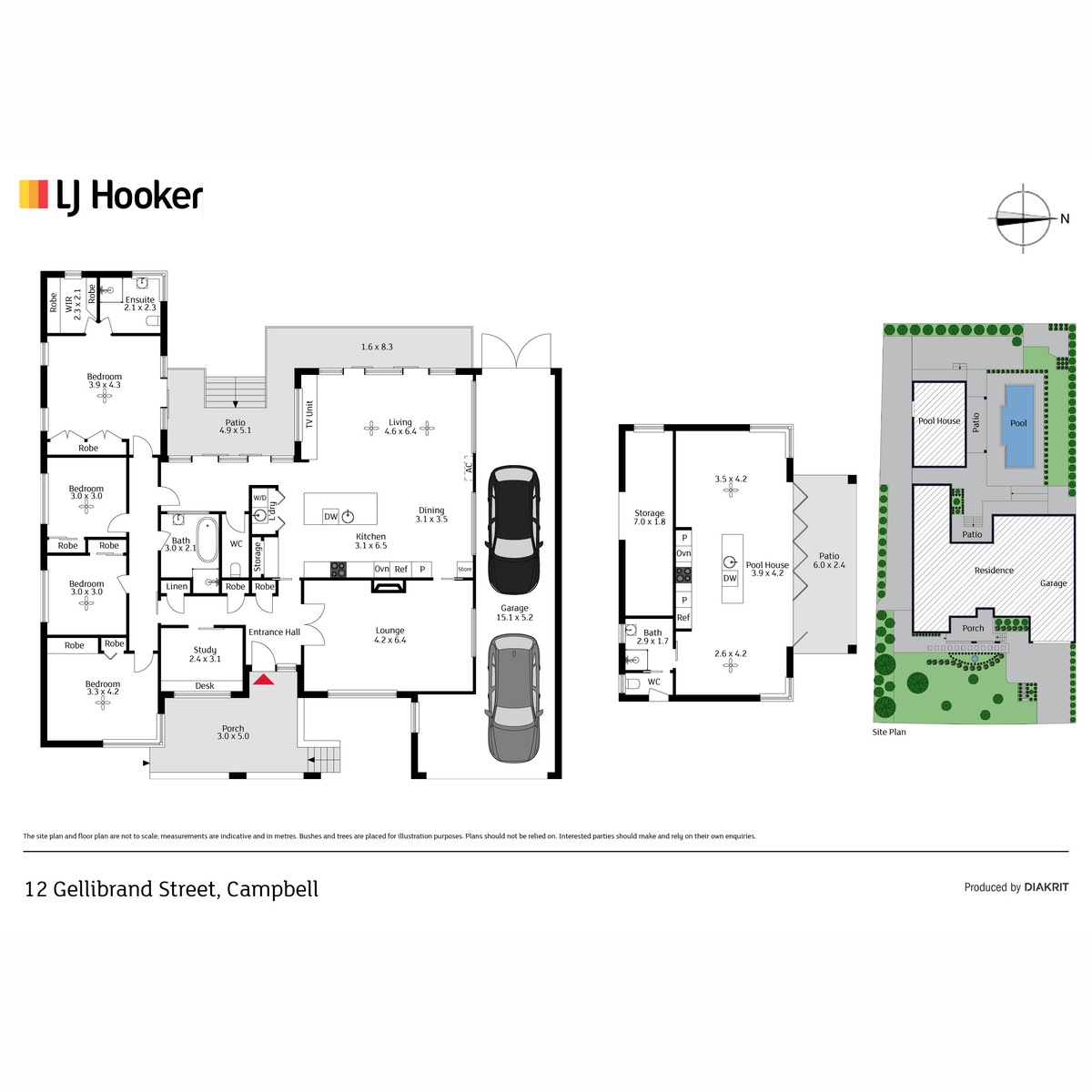
Property mainbar sidebar
Property Mainbar
12 Gellibrand Street, CAMPBELL
Sold For $2,550,000
Property Mobile Panel
For Sale
Property Details
Property Type House
House Size 288m²
Land 970m²
Resort Style Stunner!
The long-time owners of this beautiful residence say that there is so much they will miss about living here. First, they will miss the stunning, state-of-the-art family home featuring every convenience for modern living. Second, they will miss the fabulous location with views to the Brindabella's and the short walk to Lake Burley Griffin, Mt Ainslie nature trails, local shops and schools, and the Canberra Centre. Thirdly the abundant bird life that also calls Campbell home. But now it's time to downsize and pass the legacy onto the next family.
Step inside, and you'll quickly understand why this home is so special. The heart of the home is a spacious, thoroughly modern kitchen, perfectly paired with a light-filled family room. A stunning picture window draws your gaze across the sparkling resort-style pool toward the iconic Captain Cook Fountain - a reminder of the home's extraordinary location. For more intimate gatherings or peaceful moments, the separate formal lounge offers a second living area, ideal for entertaining or as a quiet retreat.
There are four bedrooms, including a large main suite with light-filled ensuite, and a separate 2-person study/office that offers the perfect set up for working from home. Ducted reverse cycle air-conditioning and a stunning gas fireplace in the lounge room will ensure year-round comfort. Other features include double glazing throughout, three-phase power, LED downlights, abundant storage, and a security system - this home truly has it all.
The crown jewel is the luxurious self-contained pool house which overlooks the stunning pool and features an award-winning kitchen. The floor-to-ceiling glass concertina doors provide the perfect indoor-outdoor flow. Ideal for guests, extended family, or as an extra living and entertainment space, this pool house elevates the home to the next level of luxury and convenience. With its perfect blend of location, lifestyle, and design, this home offers a unique opportunity for the next family to create their own memories in one of Canberra's most desirable neighbourhoods.
Main house:
- Open plan living area drenched in natural light and overlooking the pool
- Kitchen features 3m x1.2m stone 60mm thick bench-top with waterfall edge, Miele induction cooktop, dishwasher & oven, Qasair rangehood, large BLUM pull-out storage drawers, huge BLUM pantry and plumbed 2-door fridge
- Main bedroom features a spacious walk-in-robe, separate built-in-robe and light-filled ensuite
- Ensuite features custom-built vanity, spacious shower with integrated seat, and heated towel rail
- Main bathroom features luxurious spa bath
- Separate 2 person study/office with built-in desks and heaps of storage, overlooking gardens
- Built-in-robes to all bedrooms
- Ample storage throughout
- Spotted gum timber flooring throughout
- Somfy electric blinds in open plan living area
- Daikin ducted reverse-cycle air-conditioning
- Ceiling fans in all bedrooms and living area
- Lopi gas fireplace
- Double glazing throughout (excluding sun-drenched north-facing window in lounge room)
- Modern compact laundry with deep sink and heaps of storage
Pool house:
- Award-winning (Master Builders Association) kitchen
- Floor-to-ceiling glass concertina doors
- Reverse-cycle air-conditioning
- Ceiling fans
- Bathroom has direct access outside
- Generous storage
- Privacy blinds
- Double skylights
- Double glazing throughout
- Separate Rinnai hot water system
- Separate meter box
Other features:
- 11m x 4m salt water, solar heated pool with underwater lighting and fountain
- Spectacular views to Captain Cook Fountain and Brindabella mountains
- 7.88kW solar system (25 panels)
- Three-phase electricity
- Fully automated irrigation system
- Electric vergolas
- European travertine pavers
- 6000L water tank
- Established, manicured, easy care gardens
- Immediate access to rear reserve
- Under-house storage
- 3-car tandem garage
- Abundance of powerpoints throughout house, garden and garage
- External hot water tap
- 8 x external security cameras
- Huge storage shed
Property Brochures
- EER 3.5
- Property ID 1HKM10F92
property map
Property Sidebar
For Sale
Property Details
Property Type House
House Size 288m²
Land 970m²
Sidebar Navigation
How can we help?
listing banner
Thank you for your enquiry. We will be in touch shortly.
