Property Media
Popup Video
property gallery
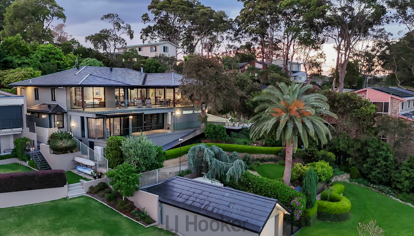
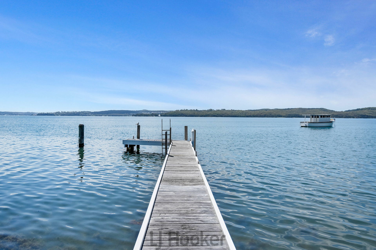
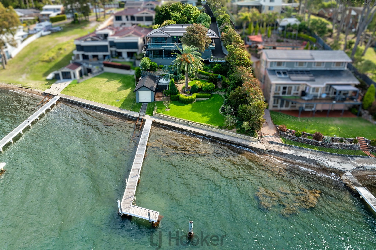
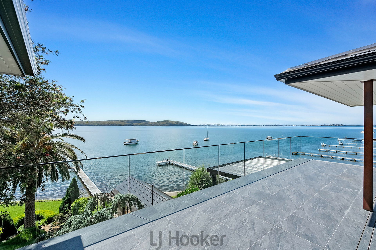
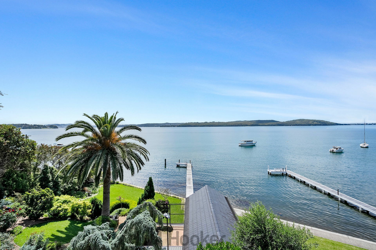
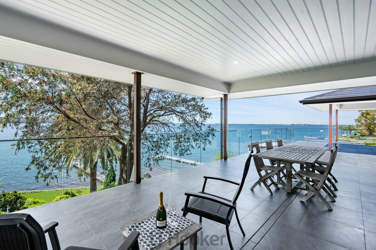
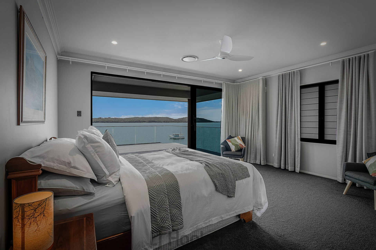
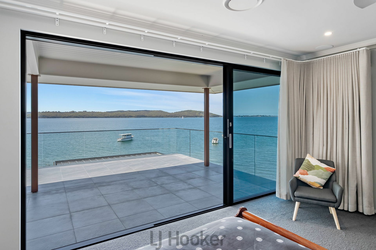
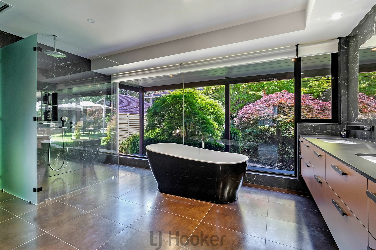
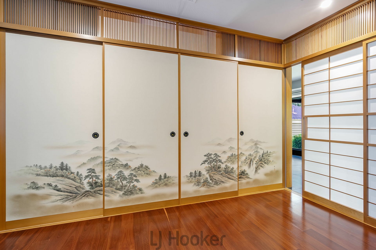
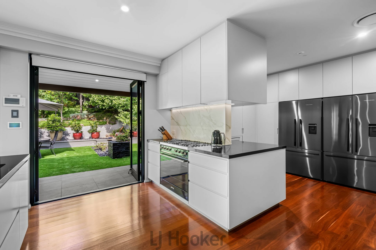
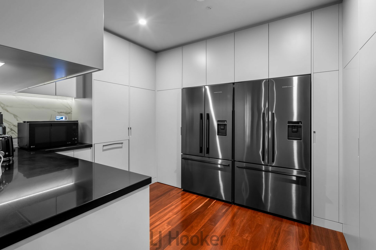
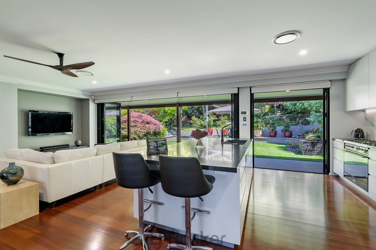
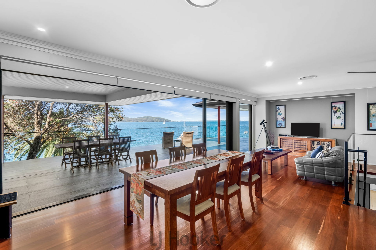
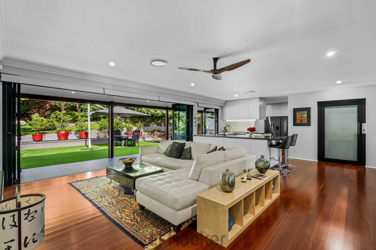
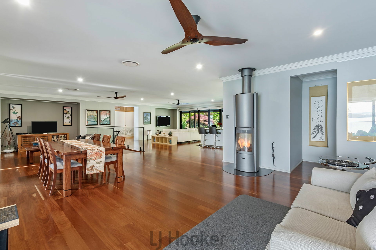
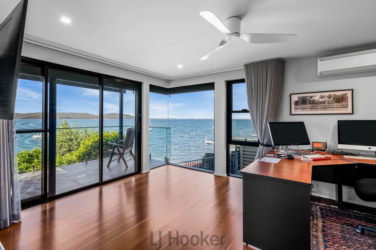
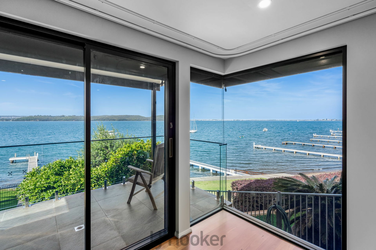
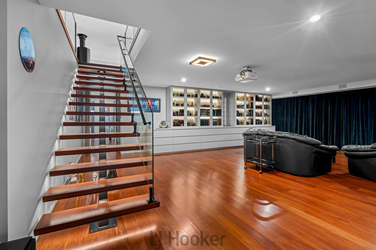
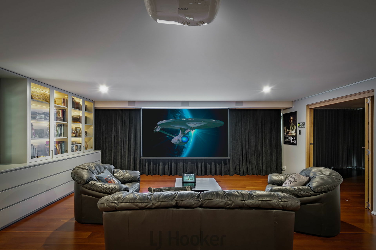
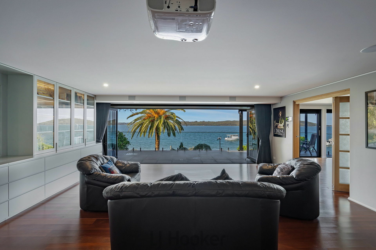
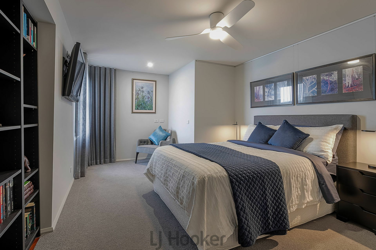
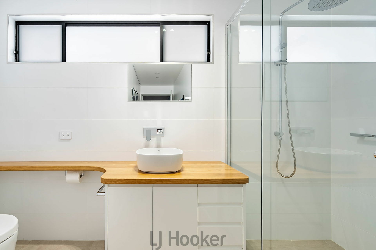
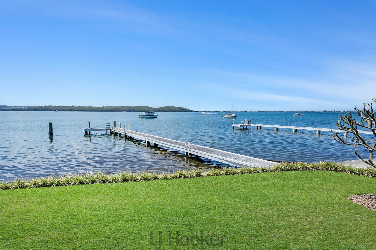
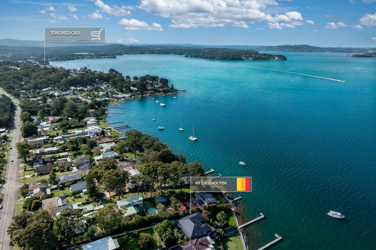
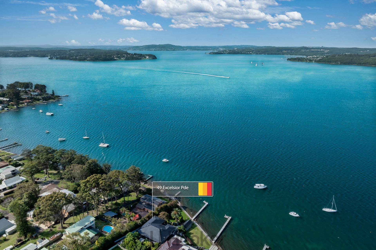
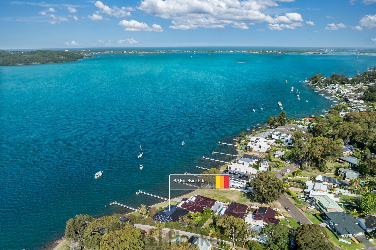
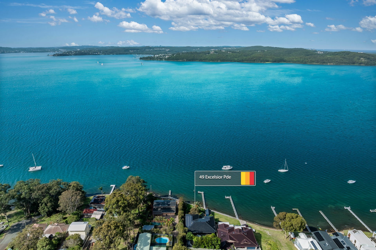
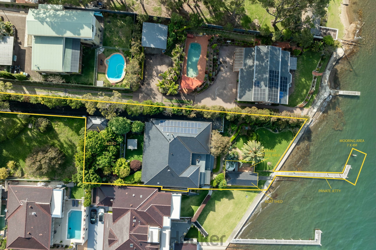
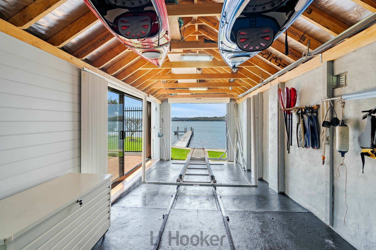
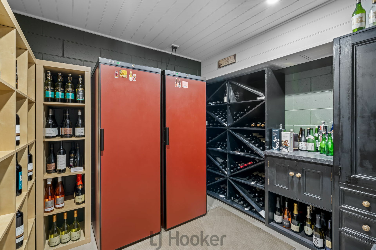
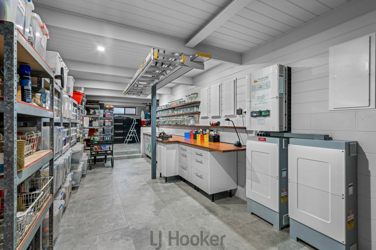
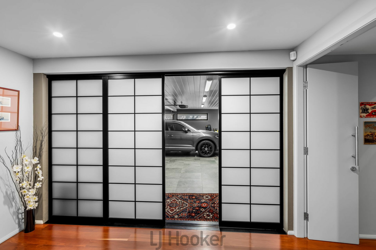
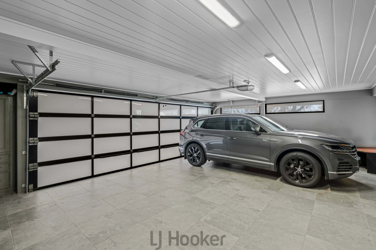
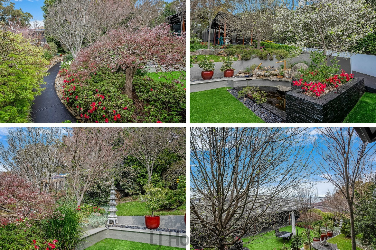

Property mainbar sidebar
Property Mainbar
49 Excelsior Parade, CAREY BAY
$4,890,000 - $5,379,000
Property Mobile Panel
For Sale
Inspection Details
Please contact
Callan O'Reilly or Paul Campbell
to book an inspection
Property Details
Property Type House
Land 1881m²
ONE OF A KIND, ABSOLUTE WATERFRONT
One of Lake Macquarie's finest waterfront properties Shougetsu House (Moon Rising), enjoys commanding 180 degree elevated lake views with a sunny NE aspect. Stunningly presented home with magnificent entertaining decks, red mahogany timber floors throughout, designer kitchen and elegant, functional living spaces completed with a level of finish rarely found on Lake Macquarie's waterfront.
An exceptional 28 metre lake frontage to deep clean water, modern boatshed, slipway, private jetty and 7x4m boat pen with approx. 2m draft.
This peaceful, private retreat away from road noise lets you unwind, relax and re-charge. Your small family or close friends can share the ever-changing moods, seasons and stunning beauty of the Lake and gardens. Many areas are created for quiet reflection inside the home, the gardens and the spectacular waterfront. Property Features Include:
- Stunning master bedroom with expansive lake views, walk in robe with bespoke Japanese shoji and fusima doors and 'Onsen-Bathhouse' inspired ensuite, with a soaking bath overlooking the ornate Japanese garden
- Upstairs the lake side deck with approximately 100sqm of space perfectly balancing covered and open areas with incredible 180 degree elevated views of Marks Point, Belmont, Green Point, and Valentine.
- Chef's kitchen with stone bench tops, 900mm 'Smeg' oven, gas cooktop, Miele dishwasher and quiet 'Schweigen' rangehood
- Butlers pantry with massive storage, 2 French door fridges and integrated, movable food & drink trolley to access multiple entertaining areas
- Downstairs, the lake side deck off the living room has ramp access and path to the waterfront through the garden with hedges, natives and fruit trees.
- The lake frontage includes boatshed with, slipway, private jetty and 7x4m boat pen.
- The Downstairs living room is accessed from the lift and from a floating red mahogany staircase from the upper floor. It includes projector, drop screen, surround sound and blackout curtains creating a cinema experience.
- Smart home controls Sonos music, lights, curtains, blinds, TV/media, fans, security, gate and garage door.
- Temperature controlled wine cellar
- Ten zone 'Hydrawise' watering system with 90,000L of onsite water tank storage
- Tiled workshop/hobby area has space and storage for all your interests and houses the electronics &media hub
- 5.9kW Solar capacity with 15.6kW batteries
- 4 minutes to Toronto CBD, Cafes and Restaurants
- 65mins approx. to Wahroonga
Features
- Ensuite
- Study
- Air Conditioning
- Built-In-Robes
- Toilets (5)
- Alarm System
- Dishwasher
- Boatshed/slipway
- Close to Schools
- Close to Shops
- Close to Transport
- Combustion Fire
- Dining room
Property Brochures
- Property ID Z6VF7Q
property map
Property Sidebar
For Sale
Inspection Details
Please contact
Callan O'Reilly or Paul Campbell
to book an inspection
Property Details
Property Type House
Land 1881m²
Sidebar Navigation
How can we help?
listing banner
Thank you for your enquiry. We will be in touch shortly.
