Property Media
Popup Video
property gallery
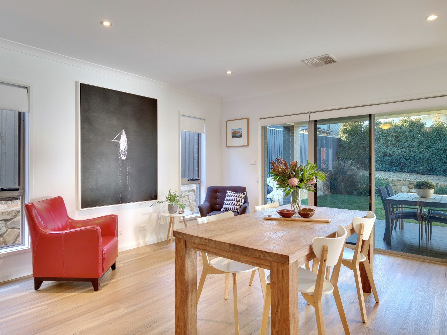
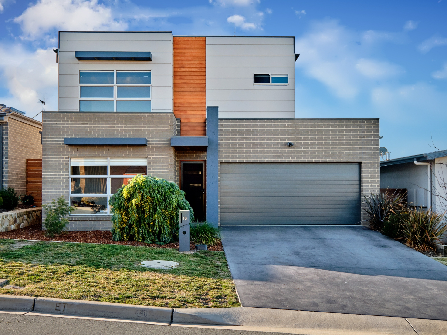
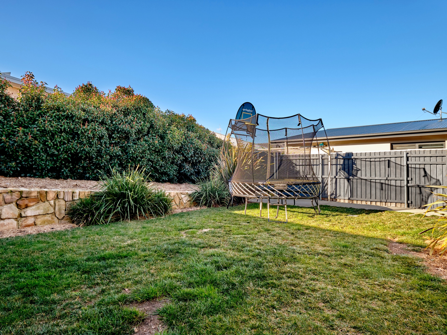
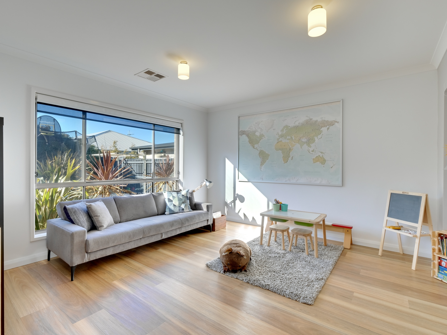
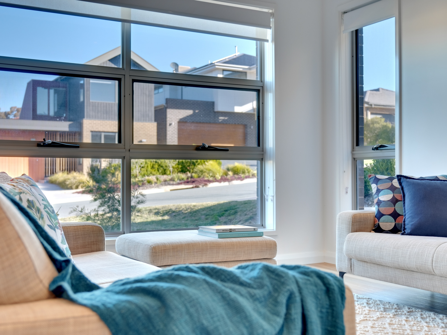
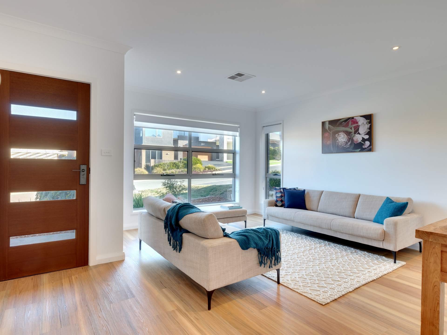
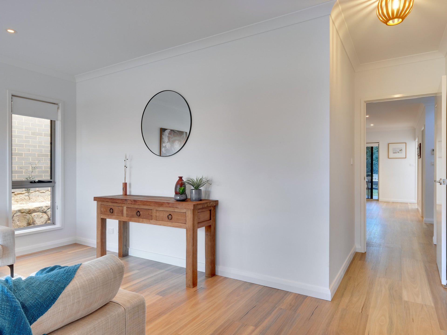
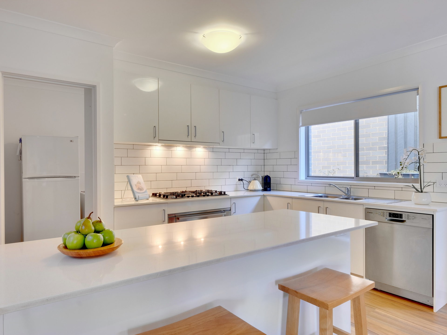
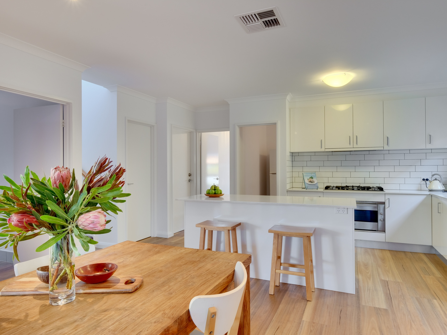
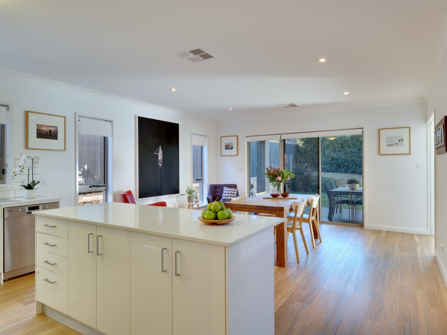
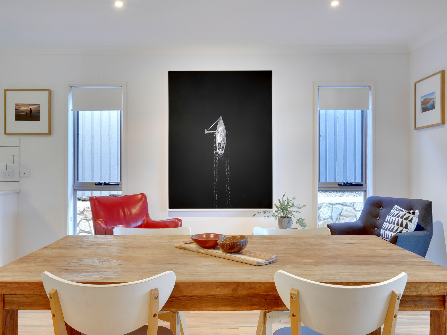
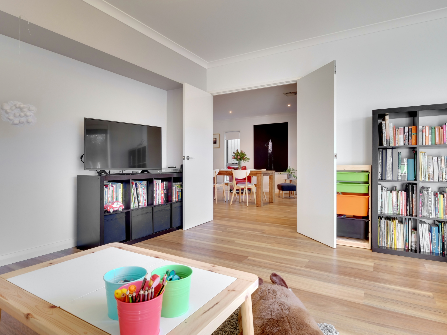
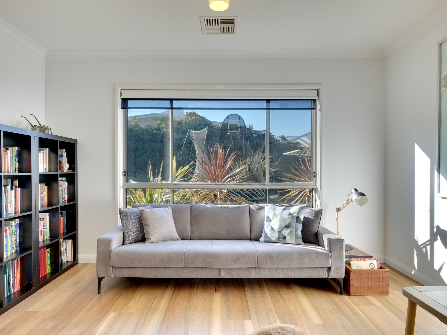
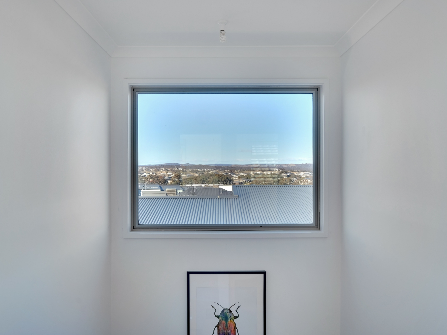
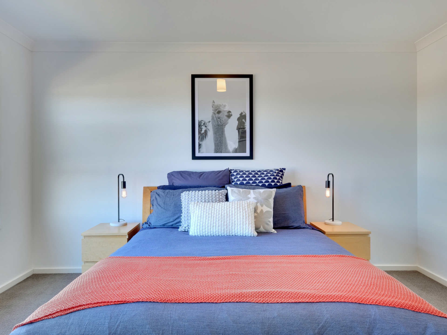
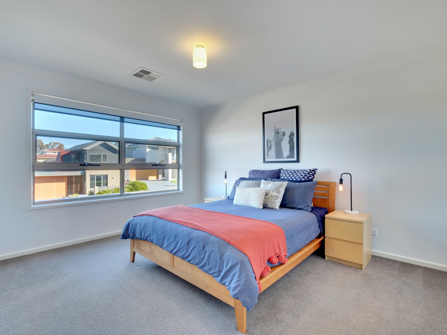
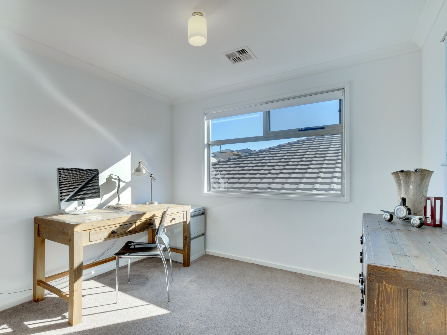
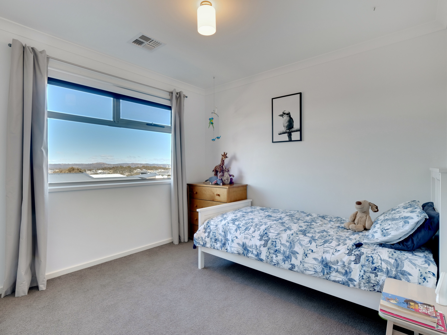
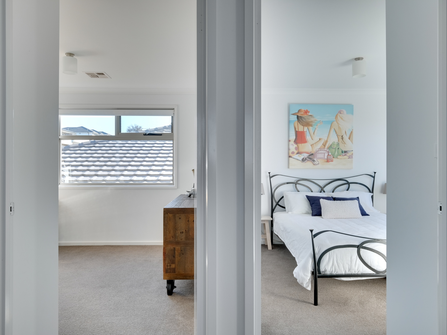
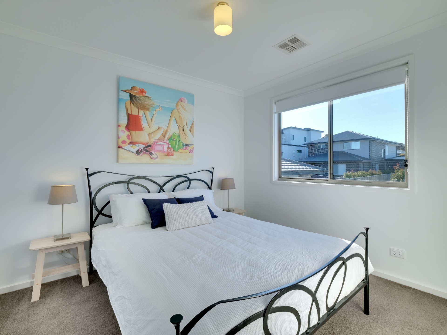
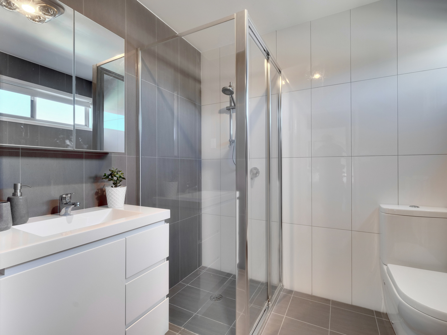
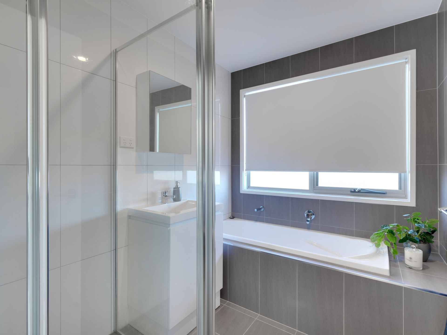
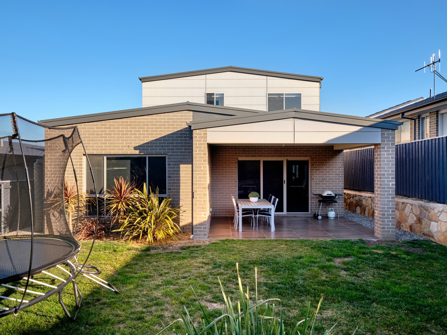
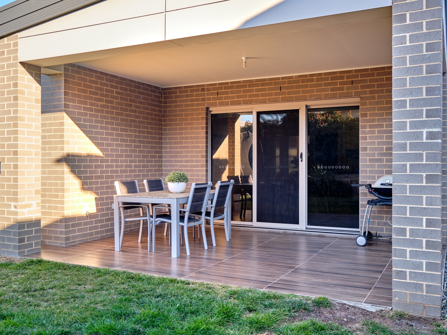
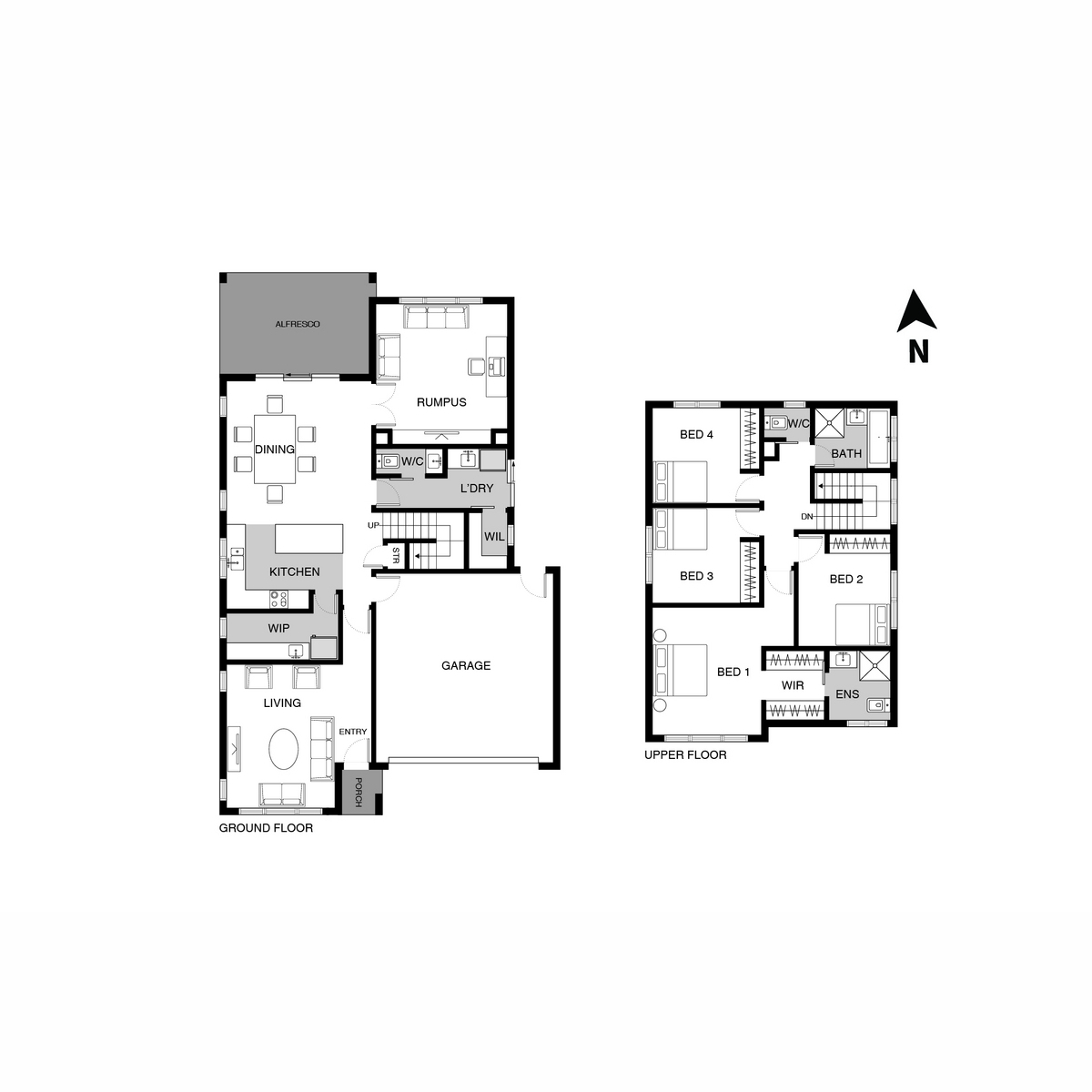

Property mainbar sidebar
Property Mainbar
18 Keith Waller Rise, CASEY
Sold For $760,000
Property Mobile Panel
For Sale
Property Details
Property Type House
Land 387m²
Impressive two-storey home in a sought-after location!
Auction 18/9/2019 @ 6pm Lj Hooker Canberra City Office
Welcome to this gorgeous family home where not a single detail has been overlooked. From the new composite flooring to the multiple living zones and picture window at the top of the stairs showcasing views over Gungahlin, there's so much to love.
The lower level houses the light-filled living areas including an open-plan dining and kitchen, a large rumpus room and a separate living space. The kitchen features an island, stainless steel appliances and a luxurious butler's pantry with ample storage, sink and space for a fridge.
Host friends on the covered north-facing alfresco while overlooking the backyard where tall mature hedges ensure privacy and a lush lawn is just waiting for the kids to enjoy.
Upstairs offers four bedrooms, three with built-in robes and the master a large walk-in robe and an ensuite. The main bathroom is also on this level with a separate toilet while a half bathroom on the lower level, a double garage and a laundry with a walk-in linen cupboard complete the floorplan.
This impressive residence is set on a quiet street, surrounded by other quality homes. There is a range of parks and reserves nearby along with schools and the Casey Market Town.
Features
Main bedroom with walk thru robe and ensuite
3 bedrooms with built in robes
Formal living at the front of home
North facing open plan living and rumpus
Central kitchen with spacious island
Bosch appliances with 900mm oven and gas stove top
Butlers pantry with ample storage
Covered north facing entertaining area
Privately landscaped backyard
Newly installed Korlock composite flooring
Amplimesh security screens on all doors
Ducted reverse cycle heating & cooling
Under stair storage and walk in linen press
Separate WC downstairs
Instant gas hot water
NBN
Living size:
Ground: 108.7sqm
Upstairs: 81.6sqm
Garage size: 37sqm
Land size: 387sqm
EER: 4.5
Year built: 2014
Location
400 metres to Springbank rise shop
400 metres to public transport
2kms to Casey Market Town
3kms to Local Schools
4.7kms to Gungahlin Town Centre
Features
- Outdoor Entertaining
Property Brochures
- EER 4.5
- Property ID 250SGCY
property map
Property Sidebar
For Sale
Property Details
Property Type House
Land 387m²
Sidebar Navigation
How can we help?
listing banner
Thank you for your enquiry. We will be in touch shortly.

