Property Media
Popup Video
property gallery
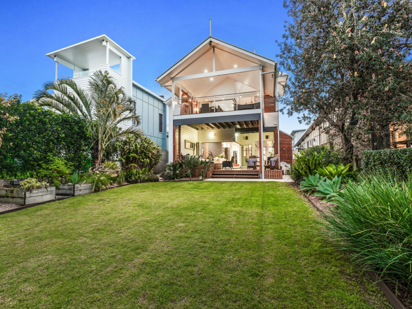
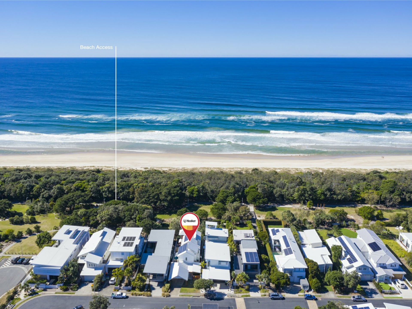
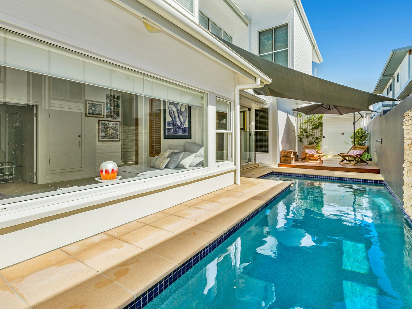
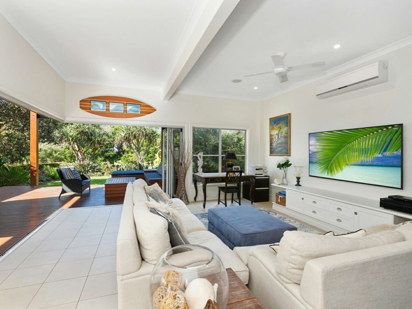
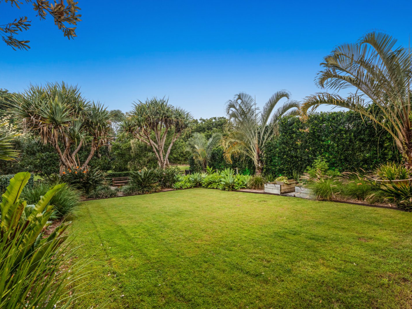
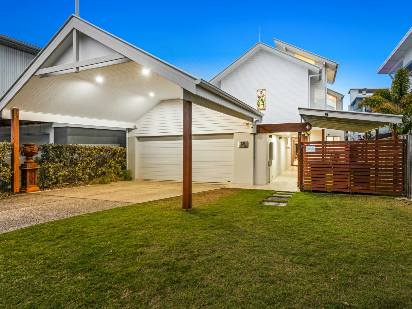
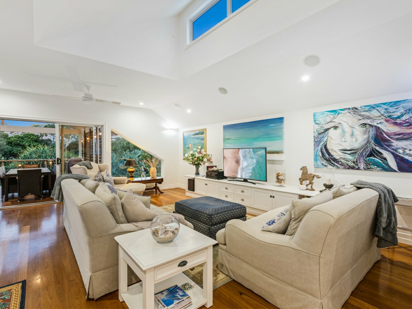
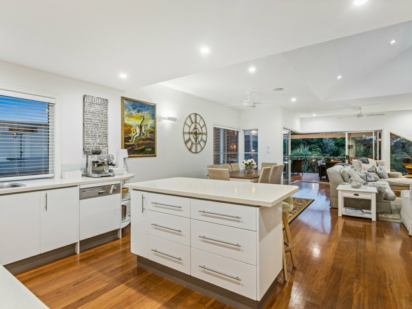
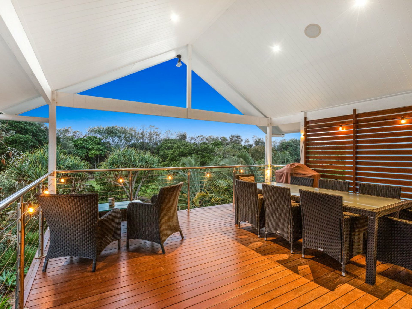
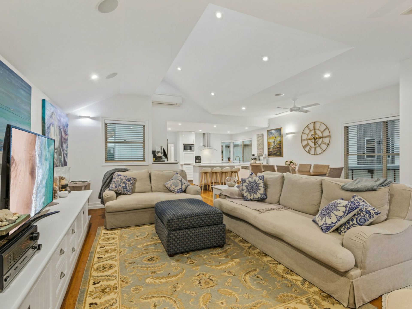
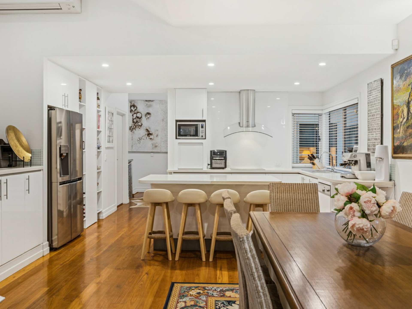
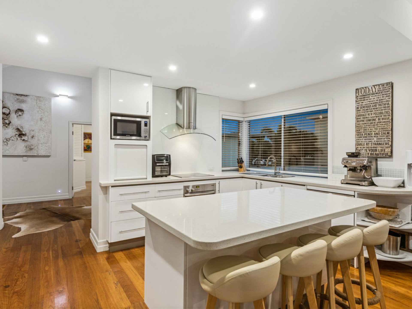
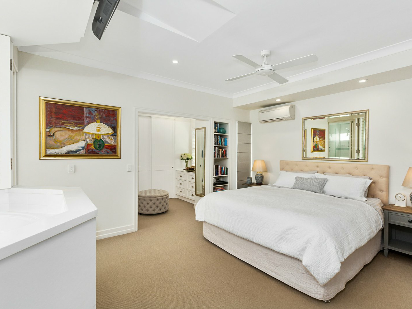
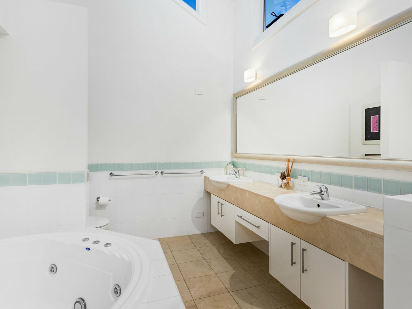
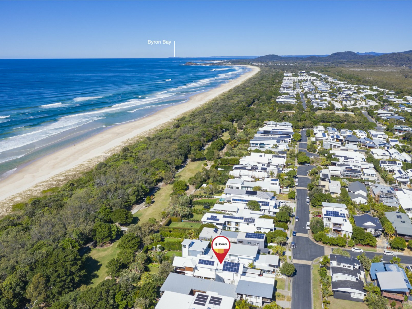
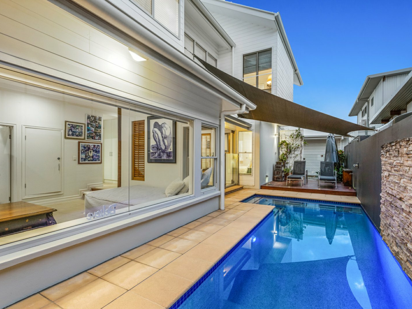
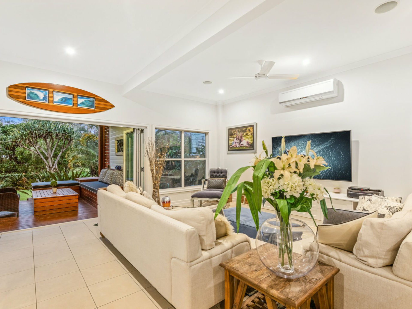
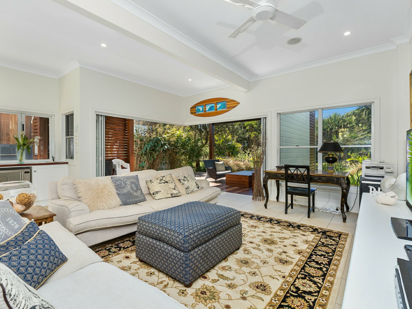
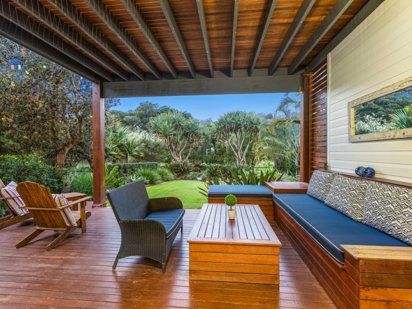
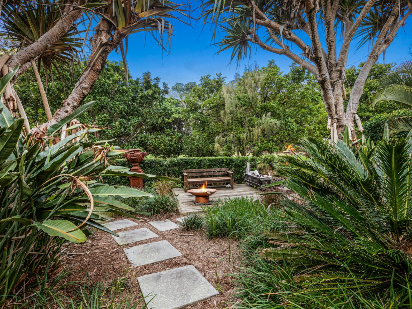
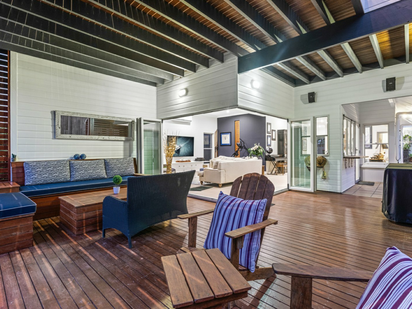
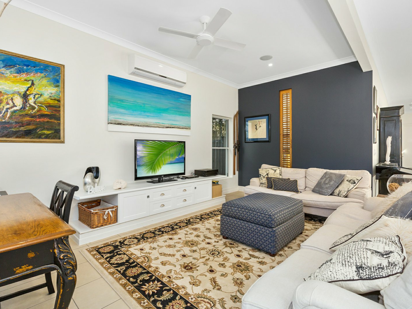
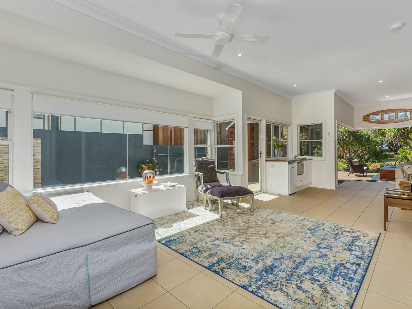
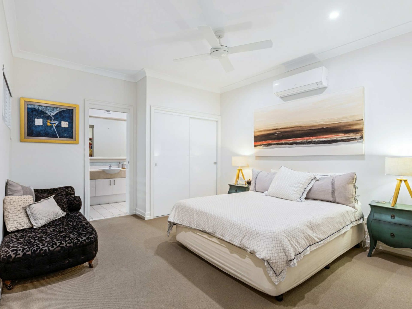
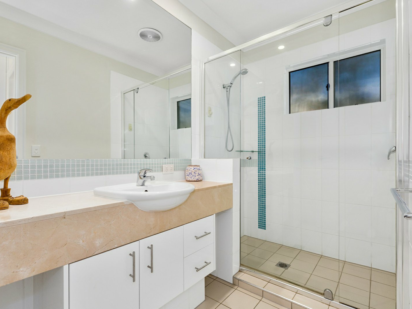
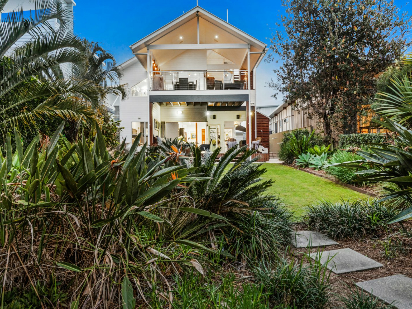
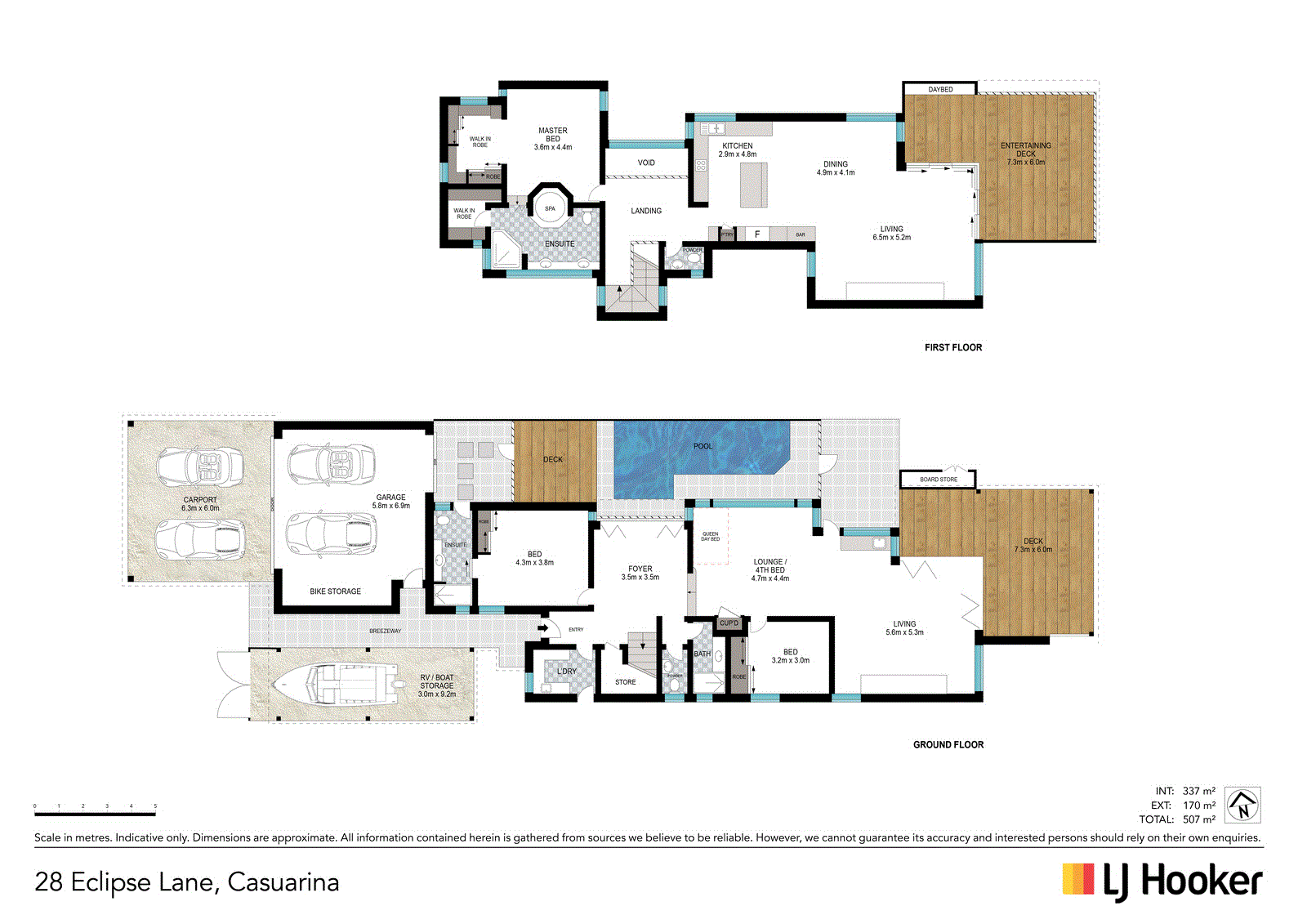
Property mainbar sidebar
Property Mainbar
28 Eclipse Lane, CASUARINA
Sold For $3,600,000
Property Mobile Panel
For Sale
Property Details
Property Type House
Land 729m²
SOLD BY LJH WITHERIFF - Proudly Sold by Carol Witheriff & Nick Witheriff
QUINTESSENTIAL BEACH HOUSE IN CENTRAL CASUARINA
QUALITY BEACHFRONT HOME IN ELEVATED POSITION
This stunning, coastal residence, which has been architecturally designed for effortless living, evokes feelings of the ocean, amidst a white colour palette, intertwined with natural timber accents.
The home exudes aesthetic appeal that merges good looks with practicality.
Situated in a quiet cul-de-sac, with no passing traffic, on one of the highest elevated 729 m2 land lots in the region, this is a prime piece of beachfront real estate.
With approx. 11 metres elevation above sea level, this classic beach house boasts rare ocean glimpses. Walk out your back gate to gorgeous Casuarina Beach, or you are a short stroll to our local cafes, restaurants, shops, Coles, the Casuarina Rec Club & the new Casuarina Beach Town Centre.
TIMELESS CLASSIC BEACH HOUSE
Anchored by timber flooring, topped with high pitched rooflines & louvre windows, the home enjoys an abundance of natural light & cooling ocean breezes.
This contemporary property is timelessly elegant with quality detailing. It will suit owner occupiers, or holiday investors alike & offers a very versatile layout.
Downstairs displays 2 bedrooms, 2 bathrooms, a 2nd living with kitchenette & the option of a 4th bedroom. A feature corner glass window overlooks the pool & brings the outside light into the home. This level flows seamlessly to the alfresco entertaining deck with built-in daybed & it overlooks the fully fenced, manicured rear garden.
No expense has been spared in the construction of this unique property. Core filled block work on a floating concrete slab, solid black butt timber flooring, 3-metre-high ceilings, 13 separate floating skillion/hip/cable rooves are just some of the many architectural features which compliment this classic design.
INVEST IN OUR RELAXED COASTAL LIFESTYLE
Upstairs, the spacious, entertainer's kitchen boasts stone bench tops, Miele appliances, servicing a light filled living and dining area. Slide away glass connects to the upper level entertaining deck, featuring pitched rooflines, built-in day bed, with elevation over the dunal greenspace, & glimpses of blue ocean beyond.
The master suite is charming, with its pitched rooflines and New Guinea rosewood timber louvres, offering a zone for peaceful relaxation.
A private ensuite showcases a beautiful deep spa bath, twin vanities, high windows & a big shower. There are generous his & her walk-in robes to complete the parent's zone.
An additional powder room on the upper level is a bonus.
THIS IS CASUAL COASTAL LIVING AT ITS BEST !!!
CONTACT NICK WITHERIFF on 0405 618 477 or CAROL WITHERIFF on 0413 056 405 TO ARRANGE YOUR PRIVATE VIEWING TODAY
PROPERTY FEATURES:
- More than 340 square metres of beachfront luxury
- Ability to build an additional 100 square metres and roof top viewing deck (STTSCA)
- 2 storey construction - Rare solid blockwork at the base on a floating slab
- Choice of 3 or 4 bedrooms (minor changes required)
- 3 bathrooms with feature marble vanities
- Additional powder room
- 2 living areas
- 2 large decks
- L shaped pool with waterfall & decking
- Built-in storage area for surfboards & pool toys
- Outdoor shower
- Two storey vaulted atrium foyer link
- Split level design
- 3 metre ceilings
- Floating skillion/hip/cable roofs (13 in total)
- 20mm solid timber black butt floor
- 4 car undercover parking (2 car garage with bike storage plus 2 additional undercover parking)
- Undercover boat port.
- Fire pit & herb gardens
- Fully airconditioned
- Irrigation to gardens
- Solar panels 6.6kwt
- Alarm system
PREMIUM BEACHFRONT LAND
- Northern end of sought after Central Casuarina Precinct
- No through traffic. Quiet cul de sac position
- One of the highest blocks in Casuarina at 11m above sea level
- 729 m2 site
- Water corridor views
- Only steps from beach entry No. 9 and shower
- 5-minute walk to new Casuarina Town Centre/Coles Shopping Village.
5 MINUTES TO TWEED VALLEY HOSPITAL (under construction)
15 MINUTES TO GOLD COAST AIRPORT
30 MINUTES TO BYRON BAY
CLOSE TO SHOPS, CAFES, RESTAURANTS, REC CENTRE, COLES, MEDICAL, CHILD CARE & SCHOOLS.
Disclaimer:
All information (including but not limited to the property area, floor size, price, photos, address and general property description) is provided as a convenience to you and has been provided to LJ Hooker by third parties. LJ Hooker is unable to definitively confirm whether the information listed is correct or 100% accurate. LJ Hooker does not accept any liability (direct or indirect) for any injury, loss, claim, damage or any incidental or consequential damages, including but not limited to lost profits or savings, arising out of or in any way connected with the use of any information, or any error, omission or defect in the information, contained on the Website. Information contained on the Website should not be relied upon and you should make your own enquiries and seek legal advice in respect of any property on the Website. Prices displayed on the Website are current at the time of issue, but may change.
Property Brochures
- Property ID 16ZKF69
property map
Property Sidebar
For Sale
Property Details
Property Type House
Land 729m²
Sidebar Navigation
How can we help?
listing banner
Thank you for your enquiry. We will be in touch shortly.

