Property Media
Popup Video
property gallery
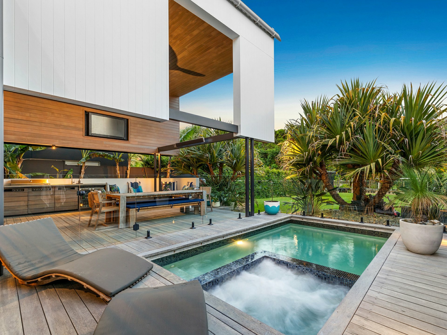
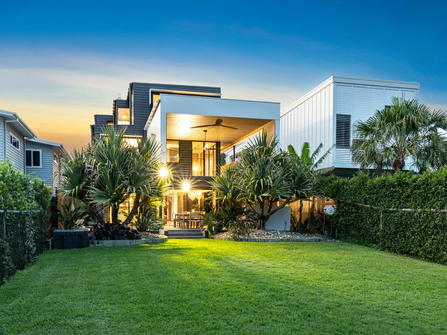
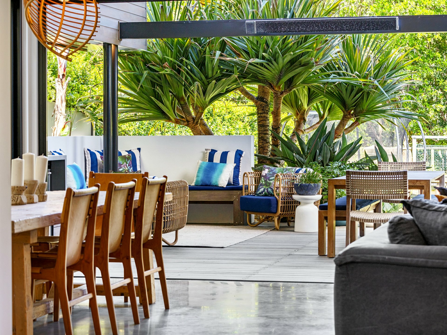
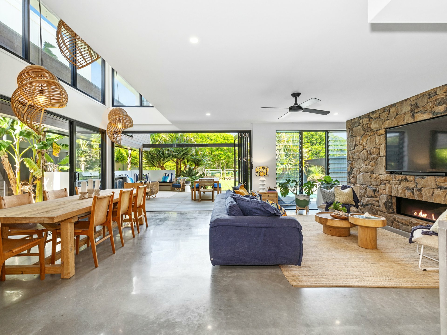
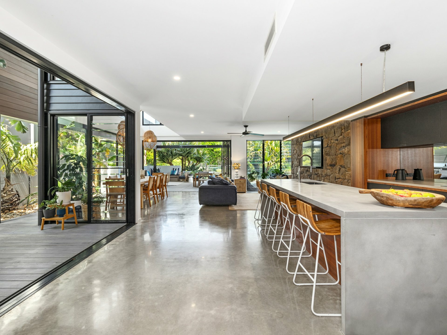
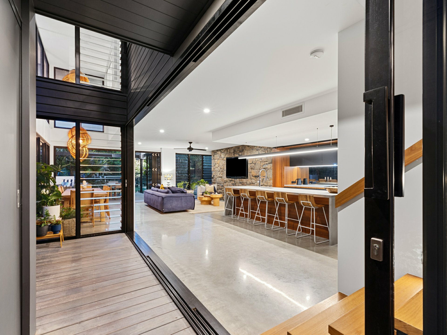
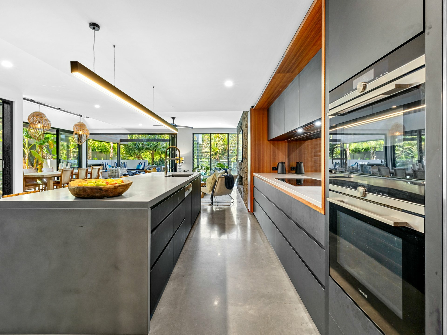
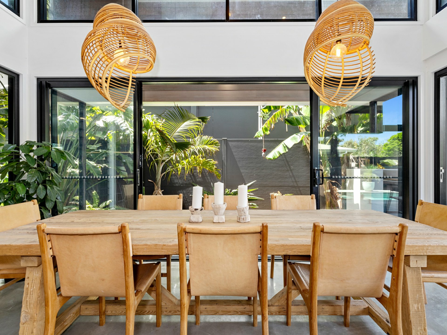
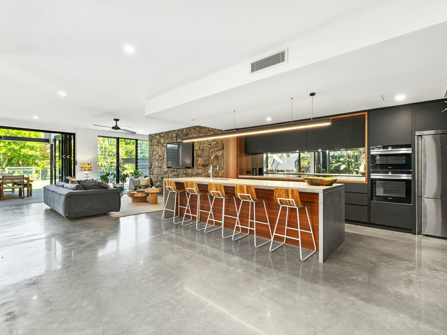
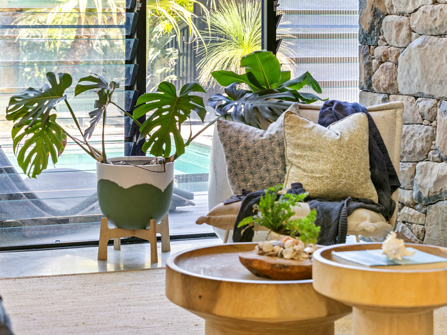
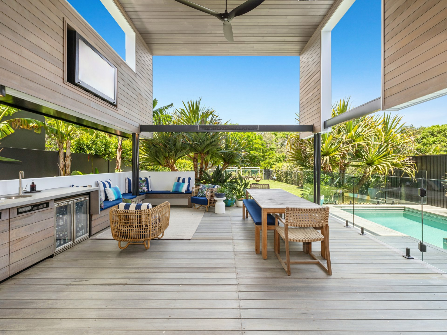
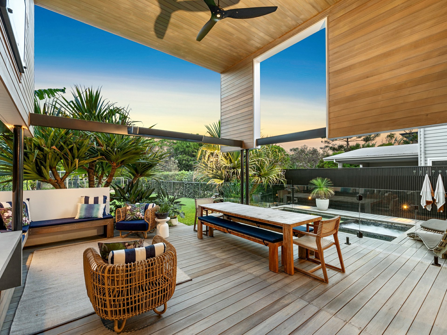
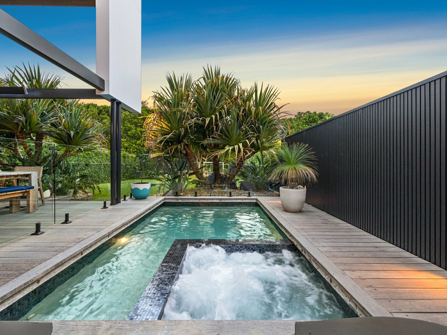
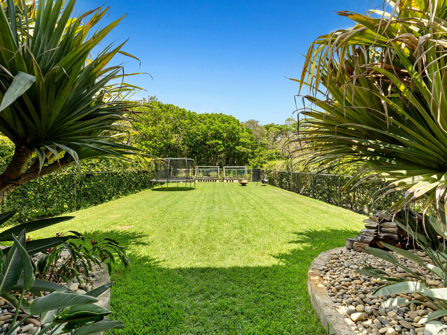
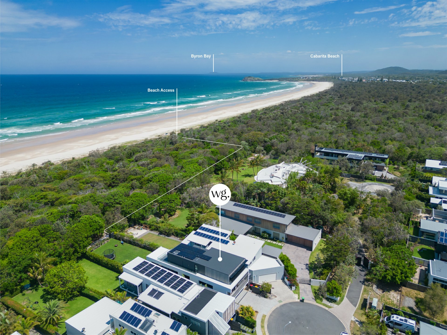
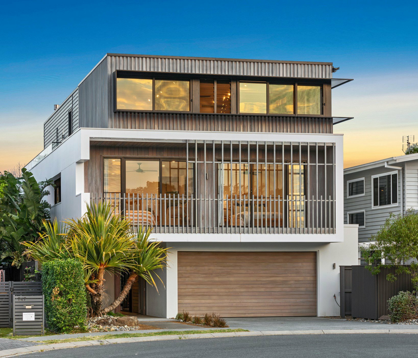
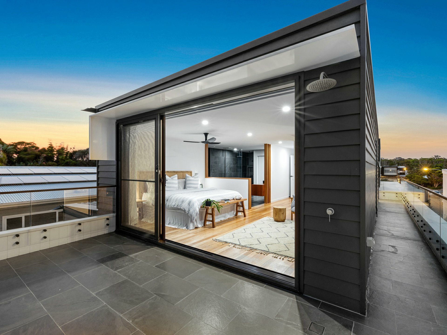
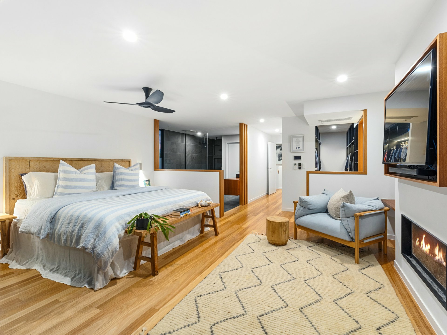
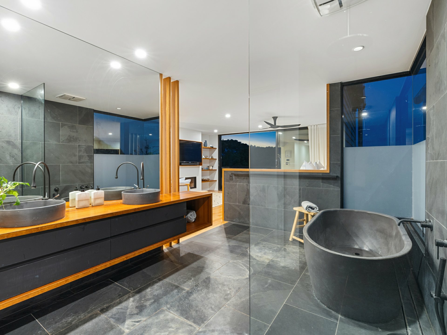
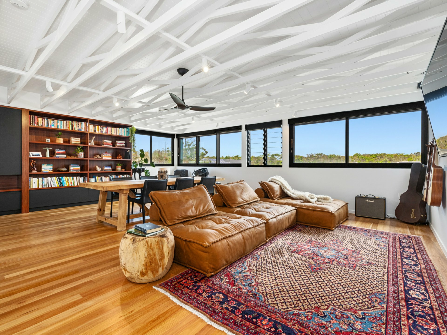
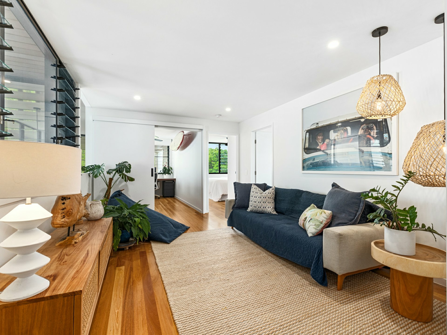
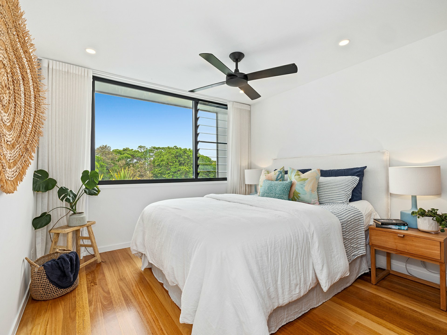
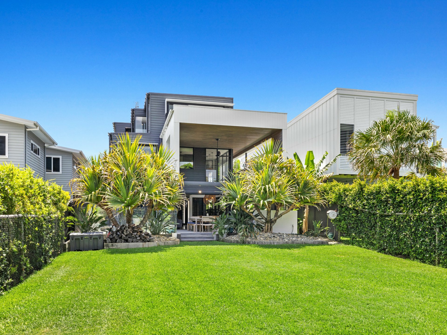
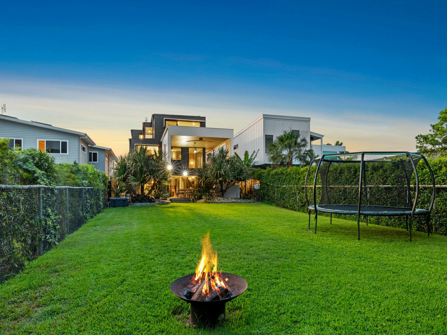
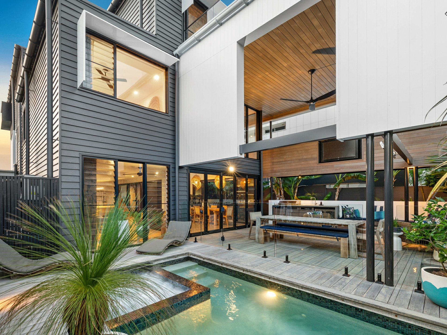

Property mainbar sidebar
Property Mainbar
749 Casuarina Way, CASUARINA
Sold For $4,515,000
Property Mobile Panel
For Sale
Property Details
Property Type House
Land 704m²
SOLD UNDER THE HAMMER BY LJH WITHERIFF - Proudly Sold by Nick & Carol Witheriff
EXQUISITE TRI-LEVEL RESIDENCE ON CASUARINA BEACHFRONT
PRIVATE ENCLAVE WHERE BEACH MEETS FAUNA
Welcome to ‘LA LUNA” - a home born out of the owner’s love for each other, their family & nature.
They were drawn to Southern Casuarina & this quiet little cul-de-sac for its mature vegetation, beachfront position & close proximity to Cabarita Township.
Meticulously curated by John Hyde of Oh Architecture Brisbane “LA LUNA” was designed as a multi-generational home/retreat, inviting nature & the ocean inside. The owner’s and architect’s vision were to deliberately harness the natural elements of the coastal context with extensive use of operable windows & glass sliding doors. These elements not only dissolve the boundaries between the interior and the exterior, but also serve as intentional framings, capturing and accentuating the beautiful natural outlook to Casuarina Beach. In this manner, the residence becomes an organic extension of its surroundings, offering an immersive experience that seamlessly weaves together the built environment and the coastal landscape.
In essence, high quality natural materials in keeping with the natural surrounds were utilised, to create this magnificent 3 level home, where each level operates independently for specific purposes - be it work, rest/relaxation or play. Burnished concrete flooring, cedar lined ceilings, louvre windows, concrete benchtops, baths & basins, along with hand-chiselled local Byron Bay Stone features combine to showcase a casual, yet sophisticated home for all ages & stages of family living.
PRIVACY & PEACE IN PREMIUM POSITION ON CASUARINA BEACHFRONT
The ground level is the ultimate entertaining & family bonding space. It opens to seamlessly blend the indoor/ outdoor zones & to maximize space and functionality. The ambiance of the fireplace encased in natural stone gives warmth & a welcoming feel to the lounge & dining areas.
To quote the owner,” I personally enjoy watching the cricket on the weatherproof outdoor TV whilst sitting in the heated spa, or to cook the BBQ from the outdoor kitchen in the alfresco entertaining room.”
The main kitchen boasts concrete benchtops, Siemens appliances, Zip sparkling water tap & it flows to the butler’s pantry for additional storage & preparation space.
Venture up to the 1st floor which operates as a retreat for children or guests to enjoy. The clever design allows separation between the front and rear rooms, giving each person their own privacy & a second lounge zone makes space for the kids to watch movies & play, away from the main lounge room downstairs.
The use of the void and louvers ensures that natural light and connection with the fauna & beach outside is maintained on every level.
Wake up in the morning to the birds chirping happily & go to sleep at night to the gentle sound of the waves breaking on Casuarina Beach. A double study, overlooking the trees on Casuarina Beach is incorporated on this level, to make LA LUNA a very unique & flexible home for all discerning buyers.
The second level plays host to the magnificent master suite which is spacious & well appointed.
Enjoy a shower by moonlight on your private deck. Living up to its name, LA LUNA – THE MOON HOUSE, exudes privacy & serenity from every level. Snuggle up around your own gas fireplace in winter with a glass of red wine, or watch the sun rise over Casuarina Beach in the mornings.
The open plan design of the master bedroom creates a connection to the ocean even from the bathroom. A gorgeous concrete stand- alone bath, double vanities, double showers & a huge walk-in robe, with vanity section, will cater for all your personal needs.
A separated home office or mancave on this level boasts a full kitchenette & bathroom, creating a space for work, relaxation, or entertainment. High pitched ceilings with exposed beams & banks of windows makes this a light filled room to run your work meetings from, or simply to watch the sun go down over Mt Warning in the distance.
"LA LUNA - REALLY IS THE WORK - LIFE INTEGRATION PANACEA"
AUCTION ONSITE 24 JULY 2024 @ 5:30PM (IF NOT SOLD PRIOR)
CONTACT NICK WITHERIFF on 0405 618 477 or CAROL WITHERIFF on 0413 056 405 TO ARRANGE YOUR PRIVATE VIEWING OF THIS VERY UNIQUE BEACHFRONT RESIDENCE.
PROPERTY HIGHLIGHTS:
- Weatherproof outdoor TV box
- Pool heated (electric) - Spa has a gas heater
- Concrete bath(s) x2 + matching hand basins
- Hand shaped Byron Bay basalt rock feature wall
- Fibre to the premise internet upgrade.
- Ethernet ports in every room.
- Gerbit toilet systems
- Integrated dishwasher, fridge/freezer, and microwave on 2nd level
- 2 x Zip water/bubble systems
- 2 x outdoor showers (ground and 2nd floor)
- DA approved lift and plans
- Gessi tap ware in bathrooms
- TVs included in sale
- Siemens convection microwave
- Siemens oven + steamer
- Fisher and Paykel double fridge
- Holman WiFi sprinkler system on 4 stations
- Remote Big Ass Fan in outdoor space
- Remote Big Ass fan in master bedroom
- Lopi 6015 HO Greensmart 2 remote fireplace (ground)
- Lopi Greensmart 2 remote fireplace in master bedroom
- Water tanks
- Spear pump
- ThermannX electric hot water
- Storage cupboards for toys & surfboards
- iZone Air Conditioning Control System
- Outdoor Electric Strip Heater
- 4 Burner ARTUI outdoor BBQ
- Husky outdoor fridge
- Pin code rear property access
- Fronis solar – 8kwt
- Cat 6 through entire house
- Approved space for a lift
- 704sqm Beachfront land with direct access to Casuarina Beach.
7 MINUTES TO NEW TWEED VALLEY HOSPITAL
15 MINUTES TO GOLD COAST INTERNATIONAL AIRPORT
30 MINUTES TO BYRON BAY
CLOSE TO SCHOOLS, SHOPS, CAFES, RESTAURANTS, MEDICAL, COLES SHOPPING CENTRE, CASUARINA REC CENTRE, AND CABARITA TOWNSHIP.
Disclaimer:
All information (including but not limited to the property area, floor size, price, photos, address, and general property description) is provided as a convenience to you and has been provided to LJ Hooker by third parties. LJ Hooker is unable to definitively confirm whether the information listed is correct or 100% accurate. LJ Hooker does not accept any liability (direct or indirect) for any injury, loss, claim, damage or any incidental or consequential damages, including but not limited to lost profits or savings, arising out of or in any way connected with the use of any information, or any error, omission, or defect in the information, contained on the Website. Information contained on the Website should not be relied upon and you should make your own enquiries and seek legal advice in respect of any property on the Website. Prices displayed on the Website are current at the time of issue but may change.
Property Brochures
- Property ID 1C3GF69
property map
Property Sidebar
For Sale
Property Details
Property Type House
Land 704m²
Sidebar Navigation
How can we help?
listing banner
Thank you for your enquiry. We will be in touch shortly.

