Property Media
Popup Video
property gallery


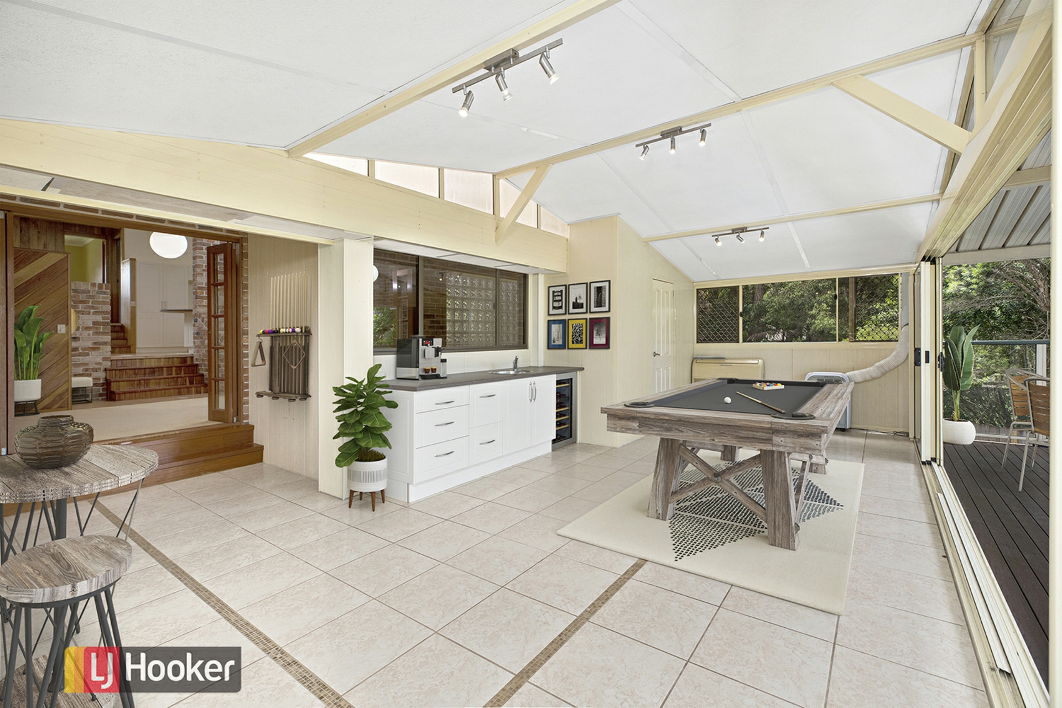

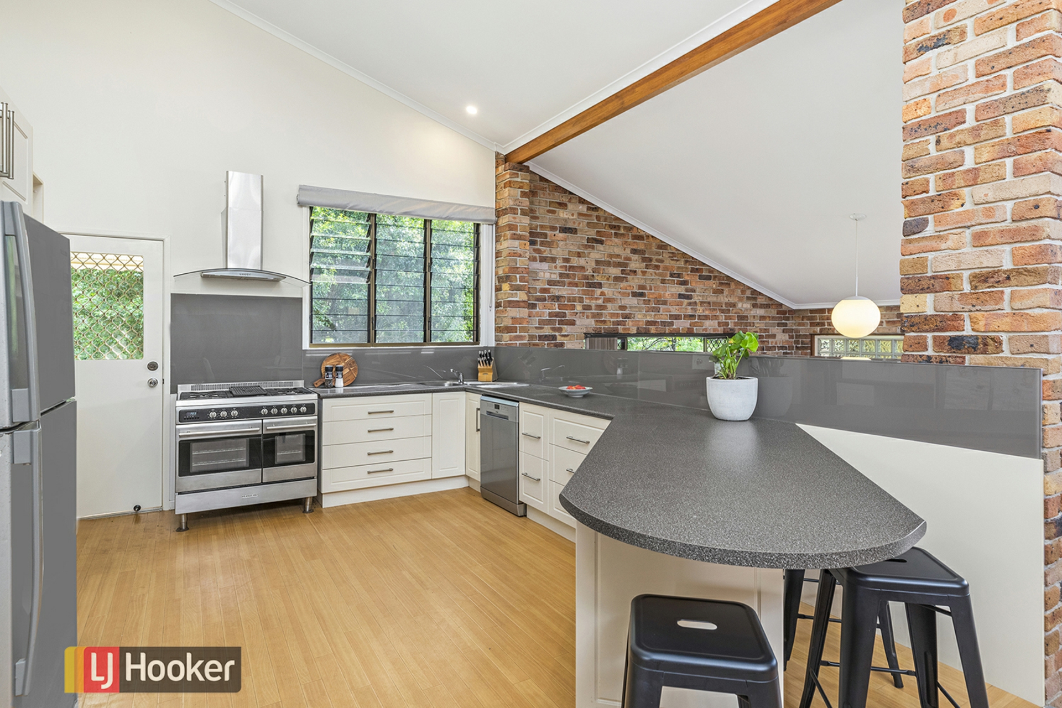



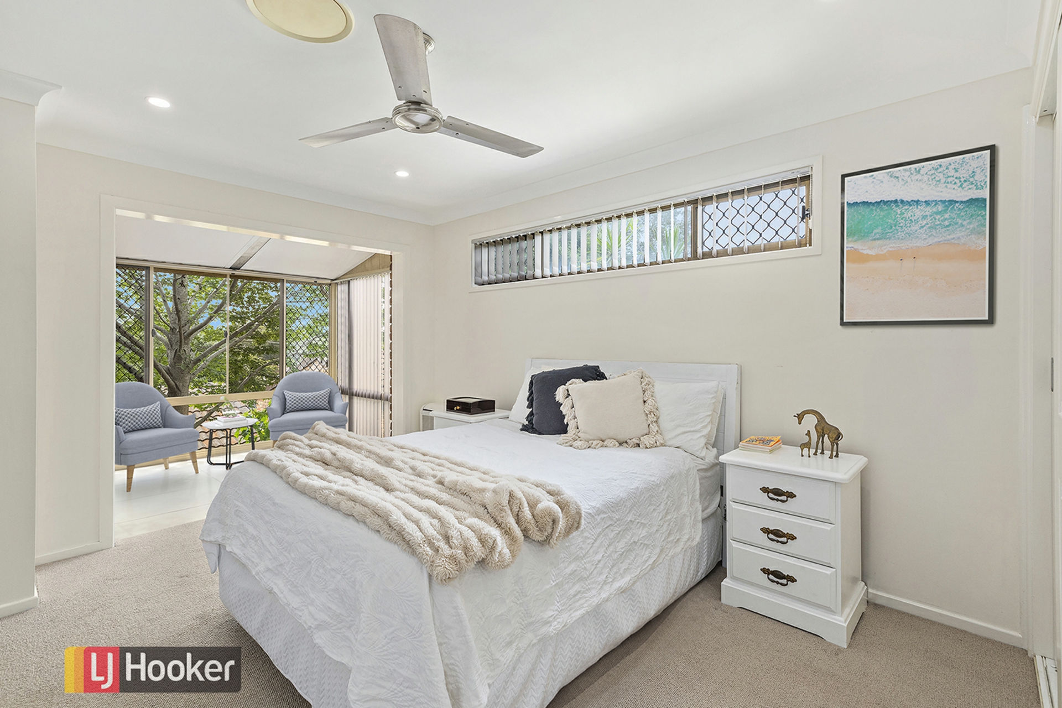



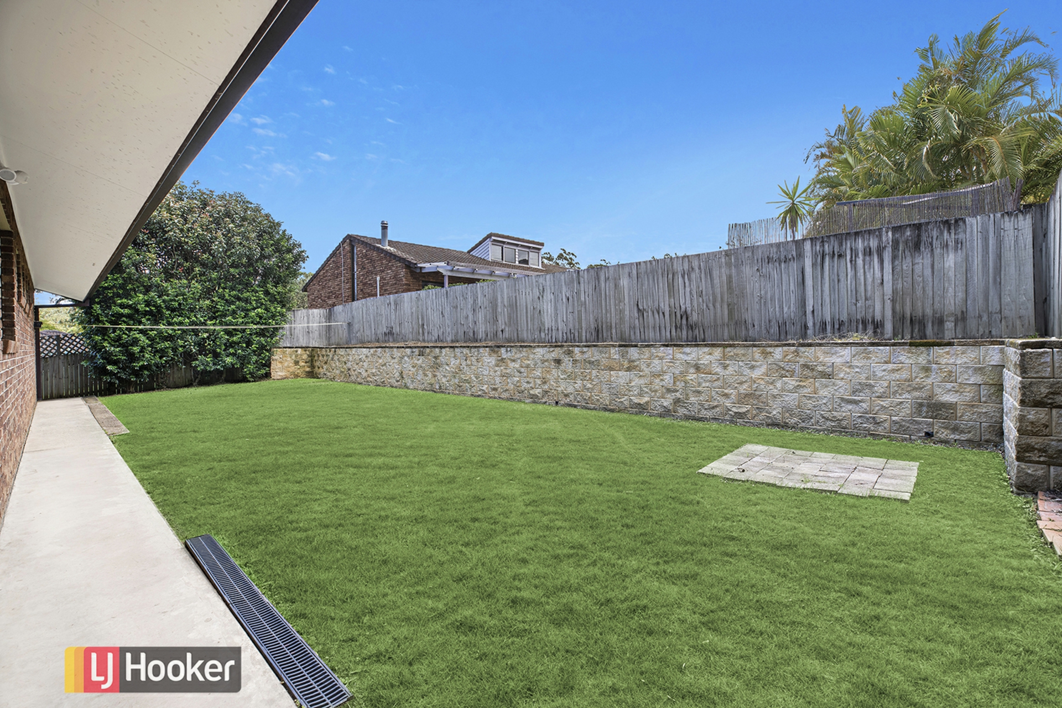

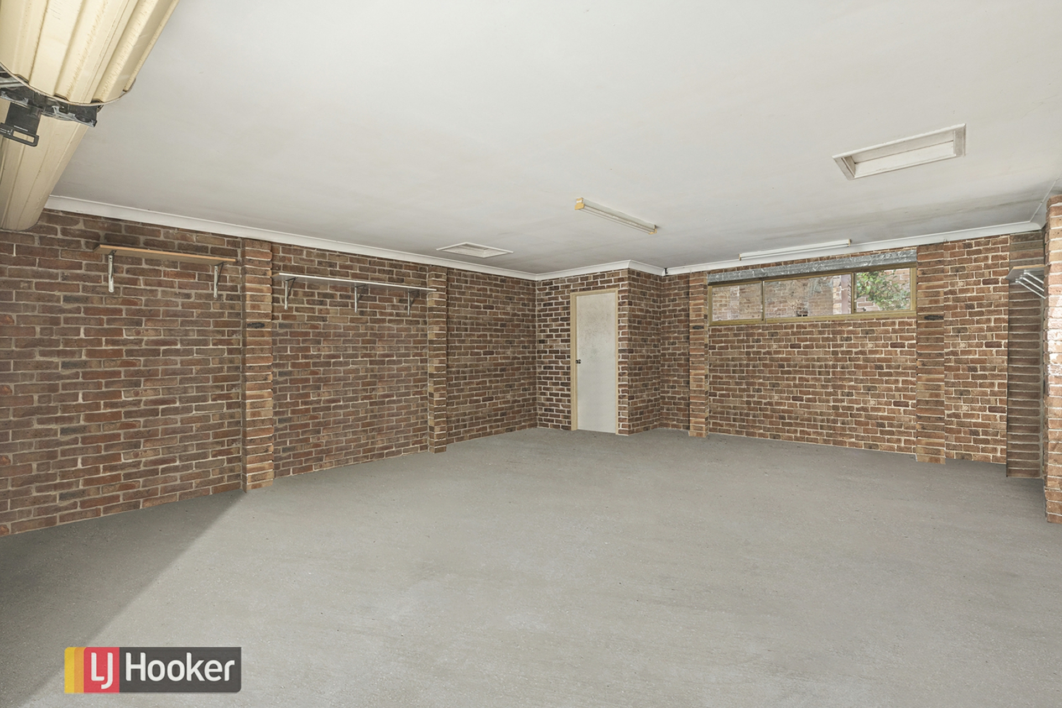

Property mainbar sidebar
Property Mainbar
21 Mackays Road, COFFS HARBOUR
Please Call
Property Mobile Panel
For Sale
Inspection Details
Please contact
Michelle Olsen
to book an inspection
Property Details
Property Type House
Land 741m²
Motivated Vendor
If you're seeking a large family home with ample space for entertaining, look no further - this property ticks every box!
Boasting 4 generously sized bedrooms, 3 bathrooms, multiple living areas, a large sparkling pool and double garage, this home invites you to embrace a lifestyle of comfort and luxury.
The kitchen is a chef's delight, boasting excess space, a dishwasher, and an impressive 5-burner gas cooktop stove, seamlessly flowing into the dining room.
The spacious lounge room offers versatility, with a handy closed-off area perfect for a study or kids room. Step through French shutter doors to discover a large enclosed entertaining area, complete with a kitchen bench, sink, and third bathroom. Outside, an undercover deck overlooks the pool, creating the perfect setting for family gatherings and BBQs.
Retreat to the main bedroom, thoughtfully secluded from the other bedrooms, featuring an ensuite and stunning window bay sitting area - the ideal spot for moments of relaxation.
The other 3 bedrooms have built-in wardrobes, ducted A/C and serviced by a family bathroom with a separate toilet and vanity.
A level backyard, fully fenced for privacy, provides an ideal play area for kids and pets, while a remote-control double garage offers convenient space for cars, trailers and more.
Situated in a friendly neighbourhood, this property is surrounded by nature and offers a peaceful and serene atmosphere all while being in an ideal location close to transportation, schools, shops, Baringa Private Hospital and pristine beaches just a short drive away, this home offers the ultimate blend of comfort and convenience.
Don't miss out on this opportunity - call Michelle Olsen on 0457 469 269 to secure your inspection today!
Additional Information:
-Ducted A/C throughout home
- Raked Ceilings
-4 bedrooms
-3 bathrooms
-Double lock up garage
-Gas cooking
-Separate laundry
-Fully fenced level back yard
-Indoor/outdoor living
-Rates: $3,079 per annum (approx.)
-Original build: 1988
Please Note: Some photos have been digitally staged to show the potential of the area.
Features
- Ensuite
- Toilets (3)
Property Brochures
- Property ID DYXHC8
property map
Property Sidebar
For Sale
Inspection Details
Please contact
Michelle Olsen
to book an inspection
Property Details
Property Type House
Land 741m²
Sidebar Navigation
How can we help?
listing banner
Thank you for your enquiry. We will be in touch shortly.
