Property Media
Popup Video
property gallery
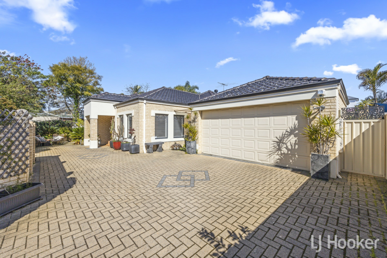
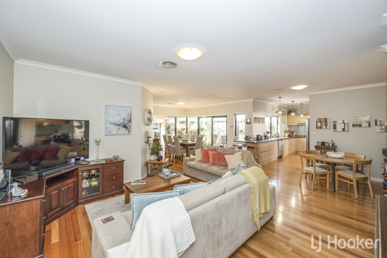
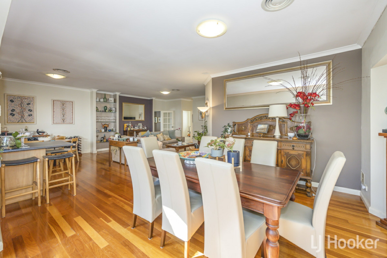
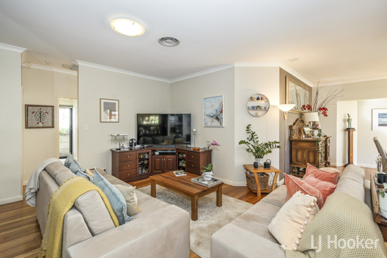
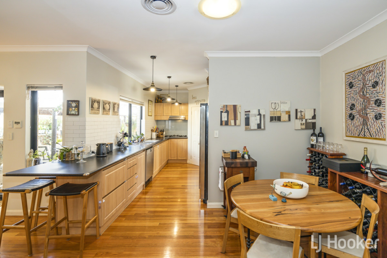
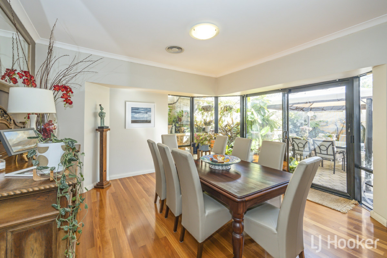
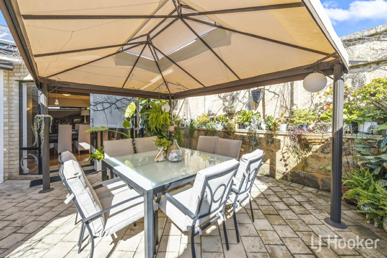
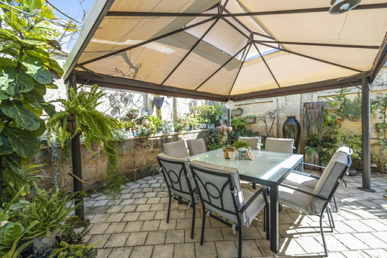
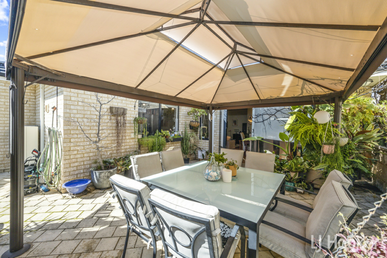
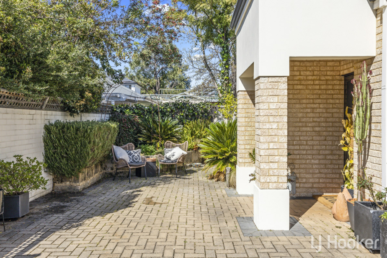
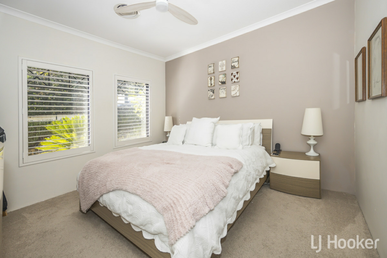
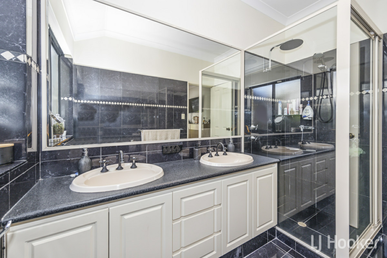
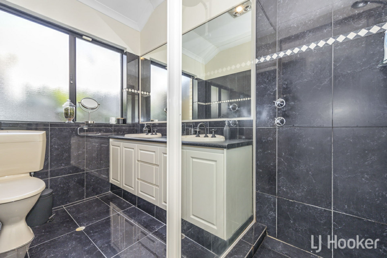
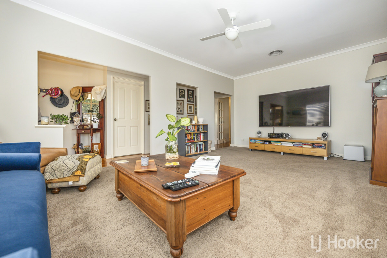
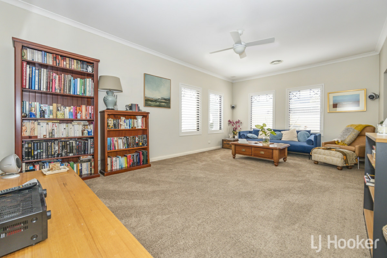
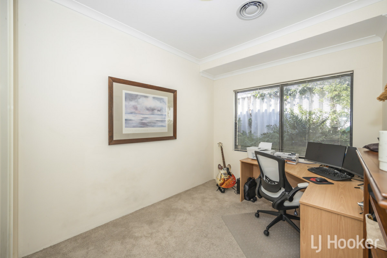
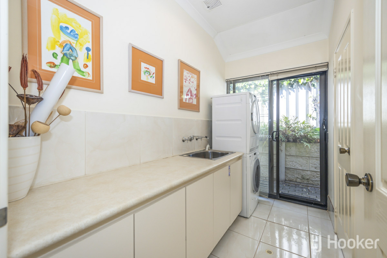
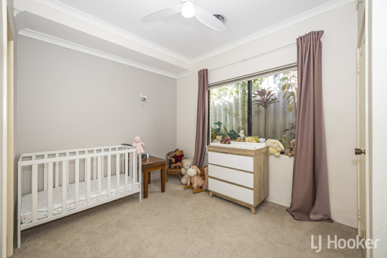
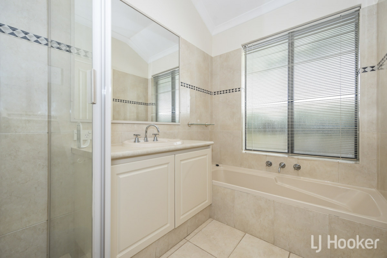
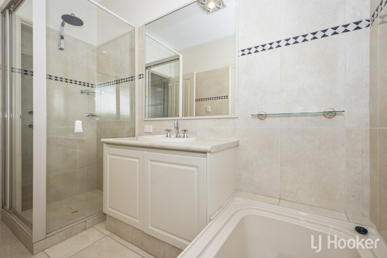
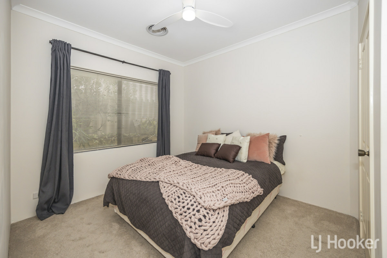
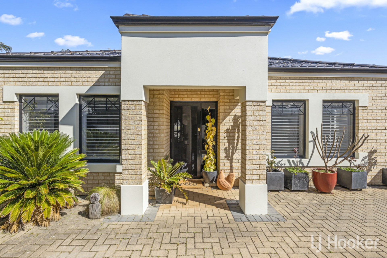
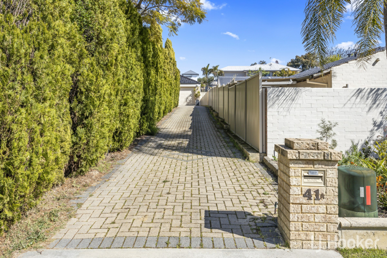
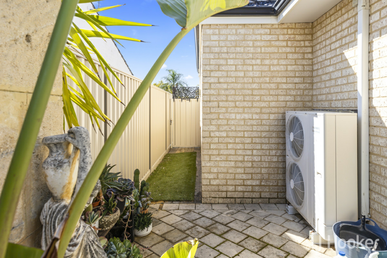
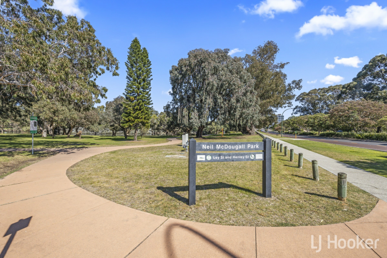
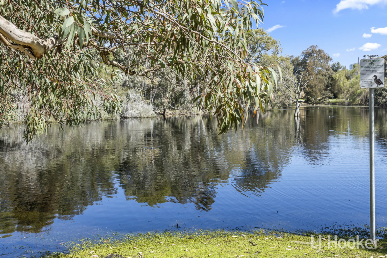
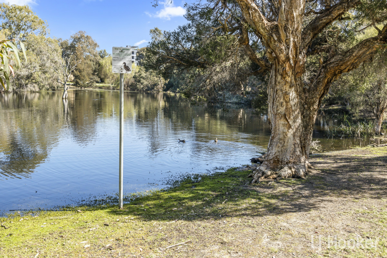
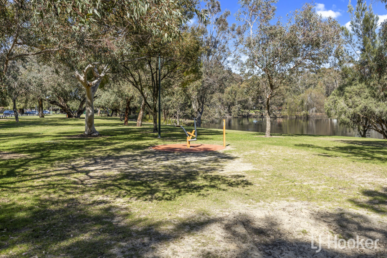
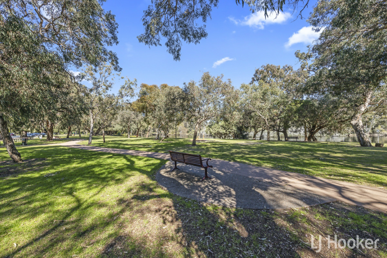
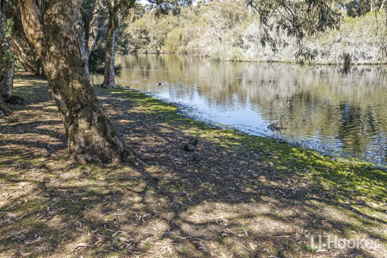
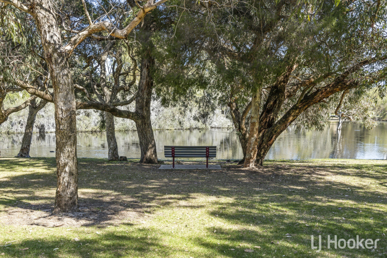
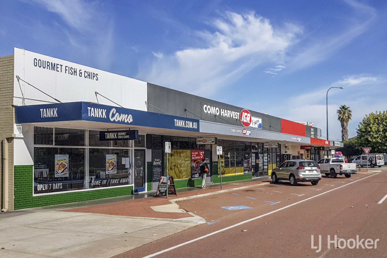
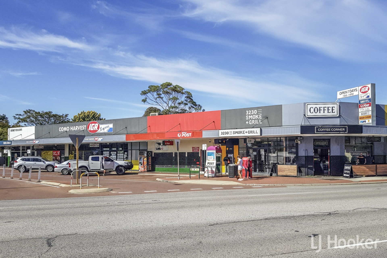
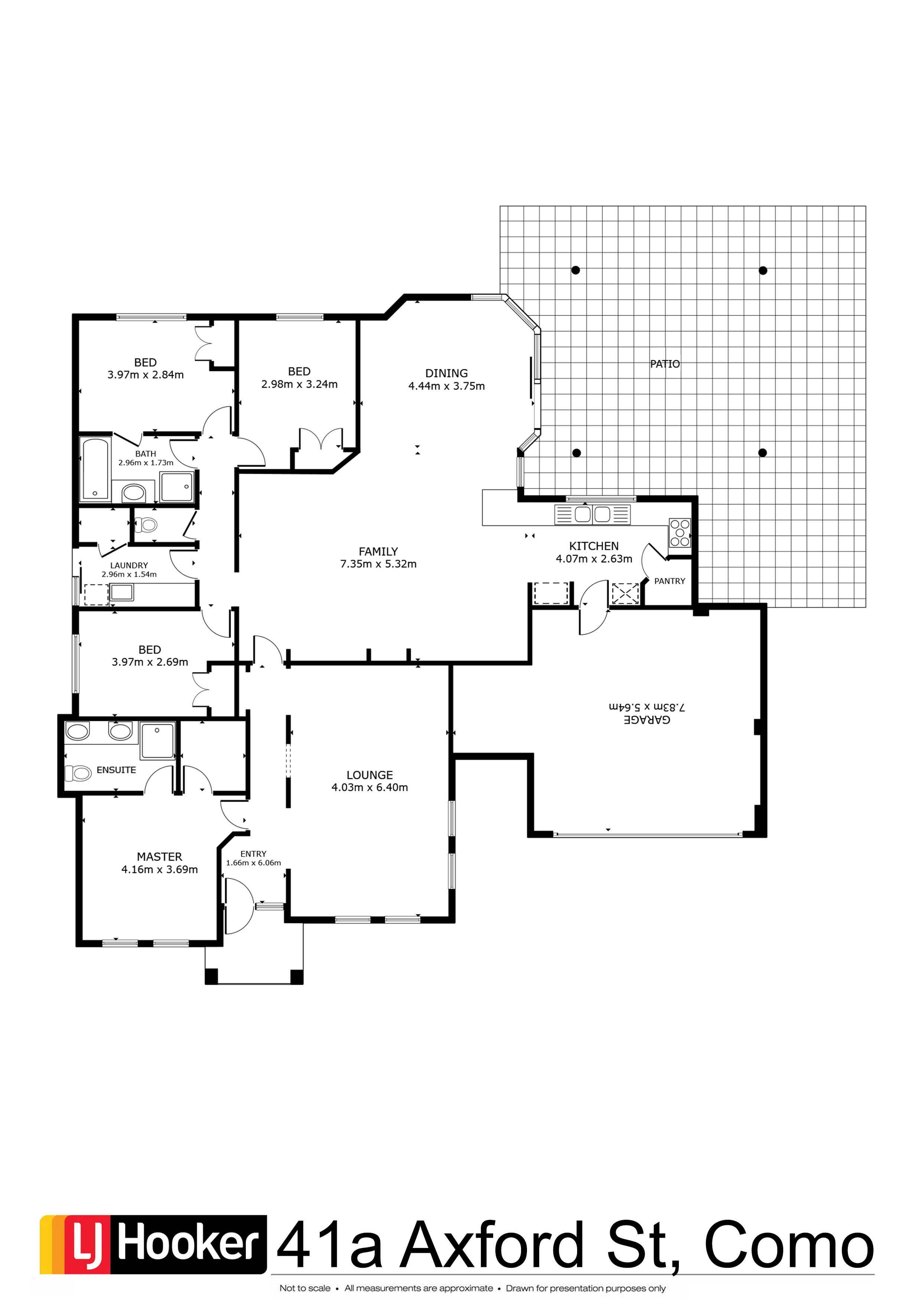
Property mainbar sidebar
Property Mainbar
41A Axford Street, COMO
SOLD
Property Mobile Panel
For Sale
Property Details
Property Type House
House Size 190m²
Land 567m²
UNIQUE CONTEMPORAY DESIGN HOME.FOCUS ON ENTERTAINMENT WITH PICTURE ALCOVE.
Welcome to this light/ bright family with attention to entertainment. Theatre room, solid timber floors throughout with focus on the open plan living/dinning area with the extended chef's kitchen.
Private and secure this Tuscan design home offers 4 bedrooms, ducted reverse air conditioning with 4 seperate sections for individual living.
The impressive portico makes for a grand entrance with the framed render windows, create a striking look.
The entrance features french glazing and opens into a long entry hall with the theatre room to the right, creating an intimate and spacious atmosphere.
Main bedroom is off the hallway with good seperation from the living,/dining and kitchen.
The timber floors open out to the impressive living / dining /kitchen, featuring 2 wall ovens, 5 gas burner, dishwasher with views out to the private alcove.
Overlooks the meals area, with french slide doors to private a courtyard. Adjoining is the games/glass sunroom offering the perfect indoor entertaining area with a great outdoors feels. Access to the car garage with storeroom alcove.
The ideal family home, features 4 good sized bedrooms with builtin/walkin robes and ceiling fans. Light wool carpets through all bedrooms.
Seperated tiled bathroom features bath, shower, vanity and cabinet.
Laundry off the hall way with ample benchspace, deep laundry sink, side secure access to the hanging area. Built in linen cupboard.
Come and visit for yourself to sense the ambience of this great private family home surrounded by loved plants and trees.
Features:
- Main bedroom at the front of the home with walk in robes tiled ensuite,
double basin and shower
- 3 Double bedrooms with ceiling fans built in robes
- Theatre room or seperate family room with large windows, Hampton shutters
- Timber solid floors through hall into the open living area, dining, family room
with sliding french doors featuring the private courtyard paved
- High ceilings with ducted reverse cycle air conditioning and gas to home
- Open plan kitchen extended bench tops, timber cabinets, chefs wall ovens,
access to double garage
- French sliding doors out the private courtyard with established reticulation
gardens
- Solar panels 8 East facing with battery back up
- Solid brick and clay tiles roof, 3 phase power to home
LOCATION, LOCATION close to everything, street lined trees, parks Lake for family social.
WELCOME call Marie du Puy on 0403 310 155.
Features
- Ensuite
- Study
- Air Conditioning
- Built-In-Robes
- Toilets (2)
- Car Parking - Surface
- Carpeted
- Close to Schools
- Close to Shops
- Close to Transport
- Creative
Property Brochures
- Property ID 745HNF
property map
Property article

Need a conveyancing quote for buying, selling or investing in WA?
For an instant quote get in touch with our team at LJ Hooker Settlements, one of Perth's most trusted settlement agencies, to see how they can assist with your property settlement.
Property Sidebar
For Sale
Property Details
Property Type House
House Size 190m²
Land 567m²
Sidebar Navigation
How can we help?
listing banner
Thank you for your enquiry. We will be in touch shortly.
