Property Media
Popup Video
property gallery
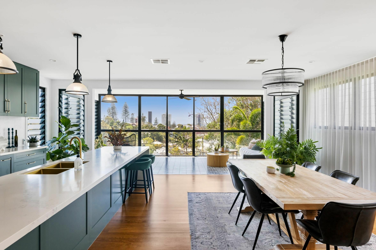
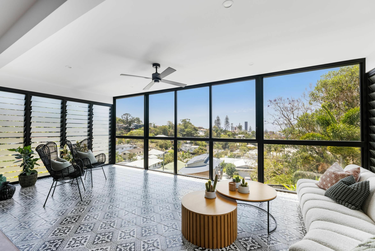
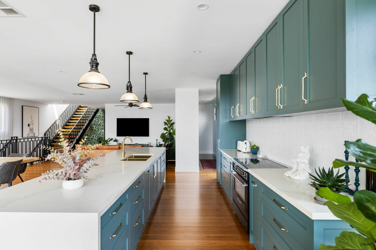
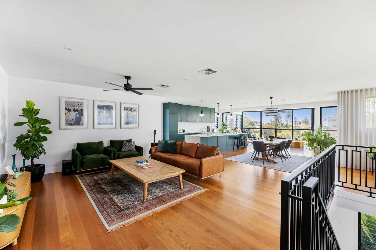
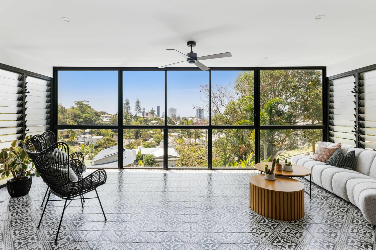
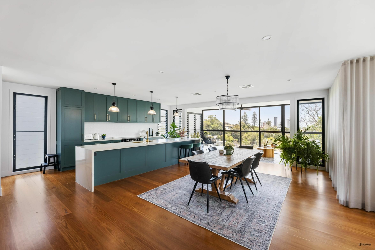
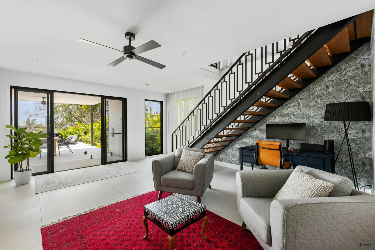
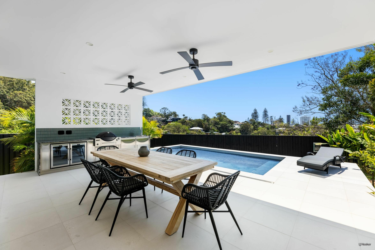
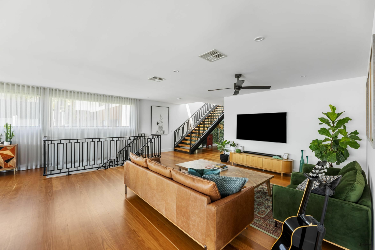
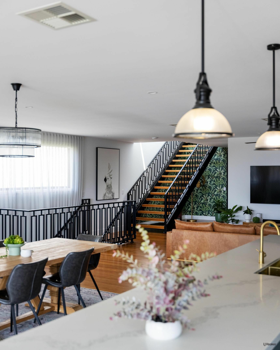
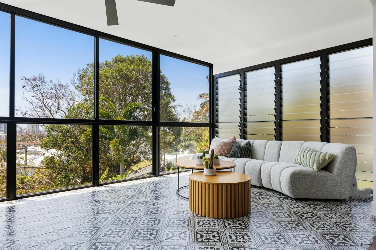
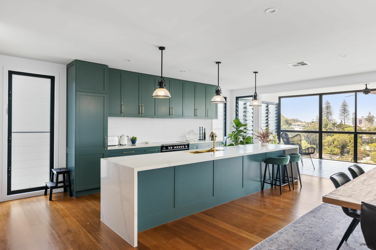
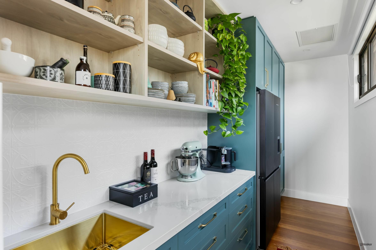
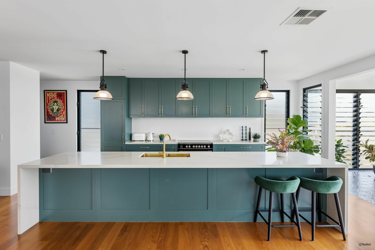
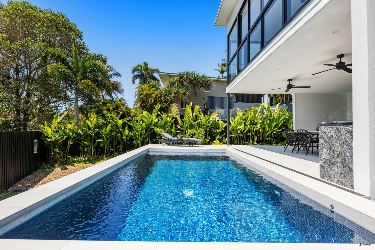
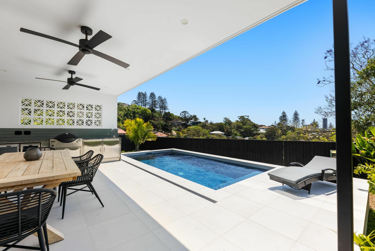
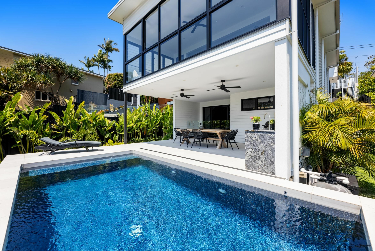
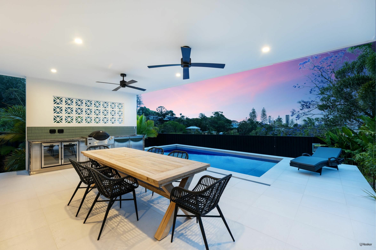
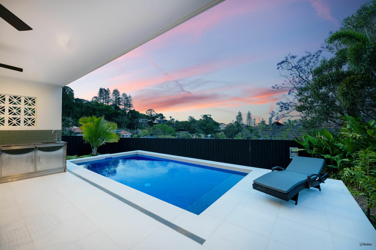
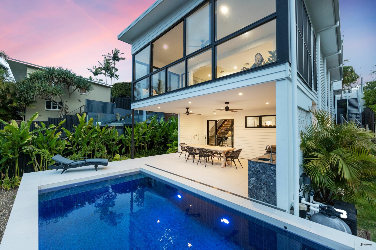
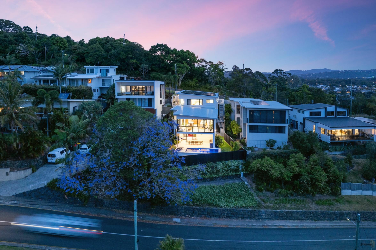
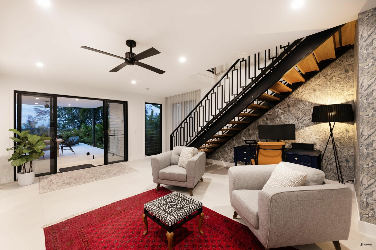
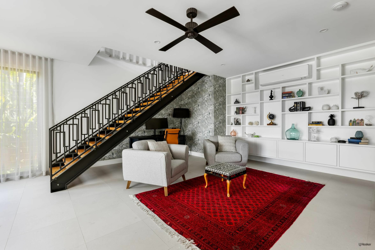
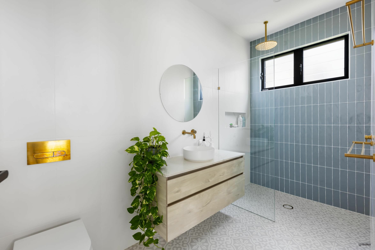
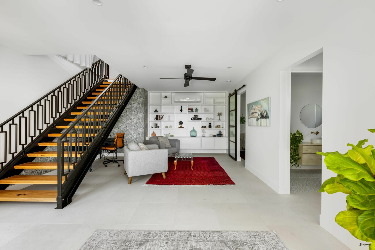
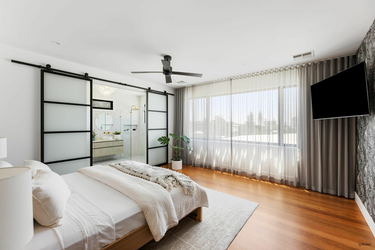
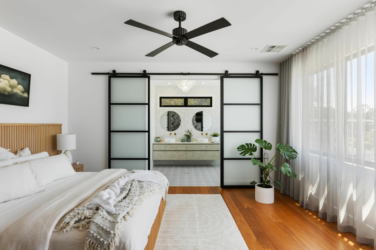
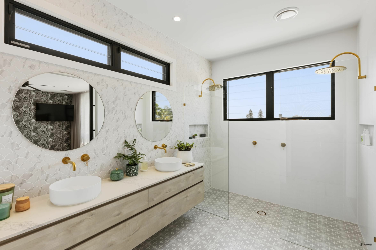
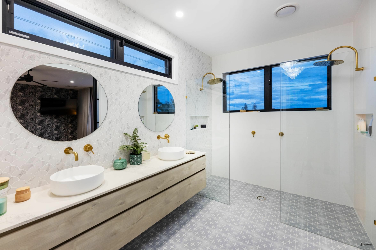
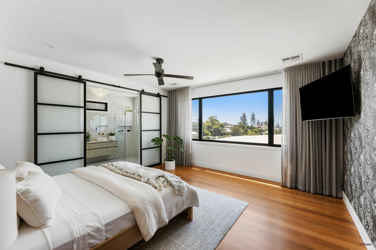
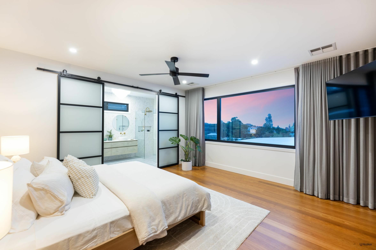
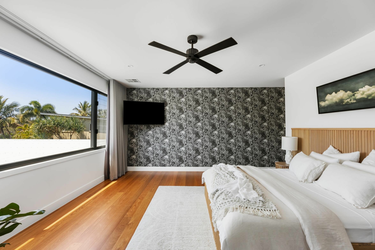
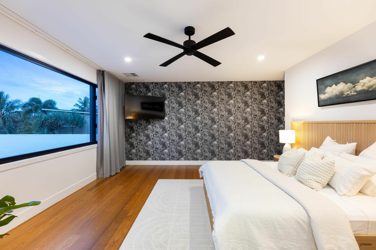
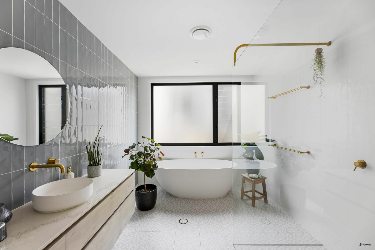
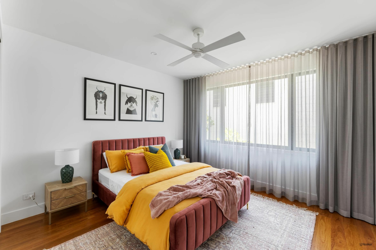
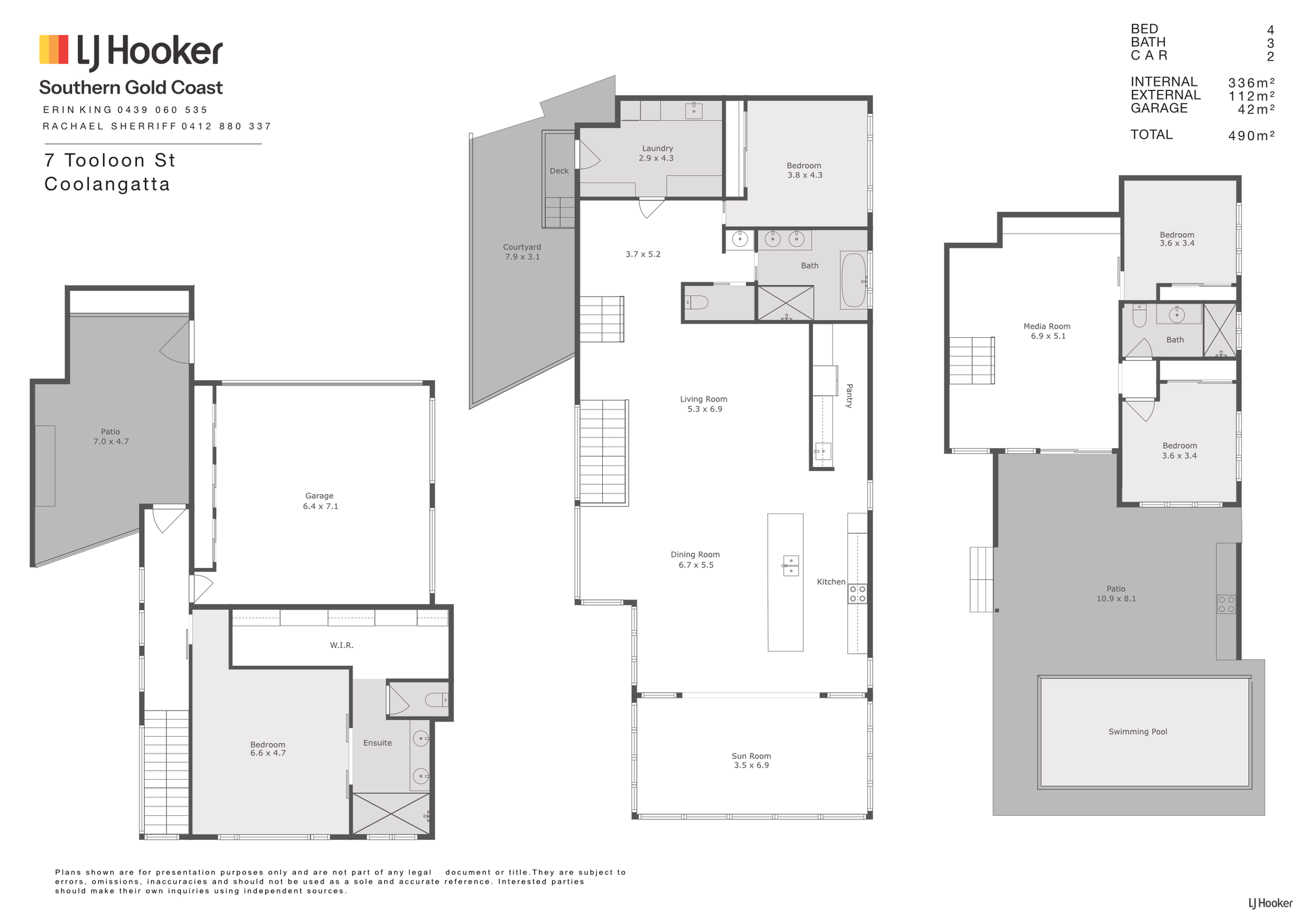
Property mainbar sidebar
Property Mainbar
7 Tooloon Street, Coolangatta
Expressions of Interest Closing 7th November
Property Mobile Panel
For Sale
Inspection Details
Please contact
Erin King or Rachael Sherriff
to book an inspection
Property Details
Property Type House
Elevated Elegance in Prestigious Coolangatta | Architectural Masterpiece of Space, Privacy & Luxury
Welcome to this modern coastal masterpiece of space, privacy and architectural refinement located at 7 Tooloon Street, perfectly positioned in one of the areas most prestigious and elevated pockets, just a leisurely 10-minute stroll from the beach.
This tri-level designer residence is a benchmark in contemporary coastal luxury. Showcasing masterful craftsmanship, opulent proportions, and bespoke finishes throughout, this home offers a life of privacy, style, and undeniable presence.
From its commanding architectural form to its warm, textural interiors, every element has been meticulously curated to deliver a home of timeless sophistication. Crafted for those who value design integrity and a sense of understated grandeur, this property redefines the high-end coastal lifestyle.
Property Features & Highlights:
- Architectural Presence Over Three Grand Levels
A statement of form and function, this tri-level residence is defined by its fluid layout, intelligent zoning, and abundant natural light. With soaring ceilings, expansive living zones, and an elevated aspect that captures skyline and treetop views, this home is both luxurious and liveable.
- Bespoke Steelwork & Artisan Detailing
Custom fabricated steelwork is a hallmark of the home, featured throughout in staircases, balustrades, door frames, and architectural detailing. Paired with rich textures and a neutral palette, the steel elements create a striking visual contrast and add a layer of tactile luxury that elevates every space.
- Private Master Suite Sanctuary
Occupying its own entire floor, the indulgent master suite is a true retreat. Featuring a palatial ensuite with handcrafted feature tiling, dual stone vanity and brushed gold fixtures, this space is pure five-star luxury. A fully fitted walk-in robe offers boutique-level storage with custom joinery and accent lighting.
- Gourmet Kitchen & Entertainers Dream
Featuring a designer chef's kitchen finished with stone benchtops, premium European appliances, brushed gold hardware, and bespoke cabinetry. The oversized butler's pantry is fitted with additional prep space, sink, storage, and integrated appliances - delivering both functionality and visual appeal for those who love to entertain.
- Designer Laundry with Luxe Finish
Every inch of the laundry reflects the home's commitment to quality: stone work surfaces, custom-built cabinetry, and a sleek aesthetic that mirrors the kitchen. This is luxury in the details.
- Guest Bedroom + Luxe Main Bathroom & Powder Room
On the main living level, a spacious guest suite offers tranquil accommodation, while the nearby main bathroom stuns with a freestanding tub, floor-to-ceiling porcelain tiles, brushed gold fittings, and ambient lighting. A separate designer powder room adds convenience and flair.
- Indoor/Outdoor Synergy
The enclosed all-weather balcony is a fluid extension of the living area - open the stacked large windows to soak in sea breezes and skyline views or enclose the space to create a warm and intimate lounge, perfect for morning coffee or twilight wine.
- Lower Floor Entertainer's Oasis
The lower level is the ultimate destination for entertaining and relaxation, comprising two additional king-sized bedrooms, a third designer bathroom, and a flexible home office or media retreat. This level opens onto a stunning alfresco zone, complete with full outdoor kitchen, built-in BBQ, bar fridge, and ambient lighting - all overlooking a horizon-edge pool set amongst lush landscaping and the treetop canopy.
Signature Finishes & Design Inclusions:
- Custom-fabricated architectural steelwork throughout
- Brushed gold hardware and tapware
- European appliances and integrated fittings
- Engineered oak flooring and textural natural finishes
- Bespoke joinery and extensive custom cabinetry
- Designer lighting selections and feature pendants
- Zoned ducted air conditioning for year-round comfort
- Double lock-up garage with internal access
- Architecturally landscaped gardens and curated lighting plan
- Solar 16kw & 3 phase power
- Solar heated pool
- Builder Cameron Constructions
- Completed 2024
A Rare Offering of Architectural Prestige
This residence is not simply a home - it's an experience. A rare opportunity to own a bespoke, design-led property in one of the areas most sought-after elevated enclaves. Walk to the beach, entertain without compromise, and retreat into your own private oasis of coastal luxury.
Where to from here?
- Short walk to the beautiful beaches, Coolangatta and Kirra's main amenities
- Enjoy morning swims in crystal-clear waters to sunset strolls along the promenade
- Indulge in nearby fine dining, boutique shopping, vibrant nightlife, and everything that Kirra & Coolangatta and the Southern Gold Coast have to offer
- The Gold Coast International Airport, John Flynn Hospital & Southern Cross Uni are within a (5) minute drive
- Within the PBC Catchment and near an abundance of quality private and public schools
- Short drive to the best of Northern NSW and S.E. Queensland
Want to know more?
Contact us to receive the property book with outgoings, floorplan and recent sales within the surrounding area to give you some guide of value. Register your interest to know about upcoming opportunities to inspect.
Private inspections available by appointment only.
Please contact us to arrange your viewing.
Erin King 0439 060 535
Follow on Instagram @erinking.ljhooker
Rachael Sherriff 0412 880 337
Follow on Instagram @rachael_sherriff_ljhooker
Disclaimer:
All information (including but not limited to the property area, floor size, price, address and general property description) is provided as a convenience to you, and has been provided to LJ Hooker by third parties. LJ Hooker is unable to definitively confirm whether the information listed is correct or 100% accurate. LJ Hooker does not accept any liability (direct or indirect) for any injury, loss, claim, damage or any incidental or consequential damages, including but not limited to lost profits or savings, arising out of or in any way connected with the use of any information, or any error, omission or defect in the information, contained on the Website. Information contained on the Website should not be relied upon and you should make your own enquiries and seek legal advice in respect of any property on the Website. Prices displayed on the Website are current at the time of issue, but may change.
Ideal For
- Investors
- Large Families
- Couples
Features
- Ensuite
- Above-Ground Pool
- Air Conditioning
- Built-In-Robes
- Toilets (3)
- Dishwasher
- Solar Panels
Property Brochures
- Property ID 1VHGF47
property map
Property Sidebar
For Sale
Inspection Details
Please contact
Erin King or Rachael Sherriff
to book an inspection
Property Details
Property Type House
Sidebar Navigation
How can we help?
Thank you for your enquiry. We will be in touch shortly.
