Property Media
Popup Video
property gallery
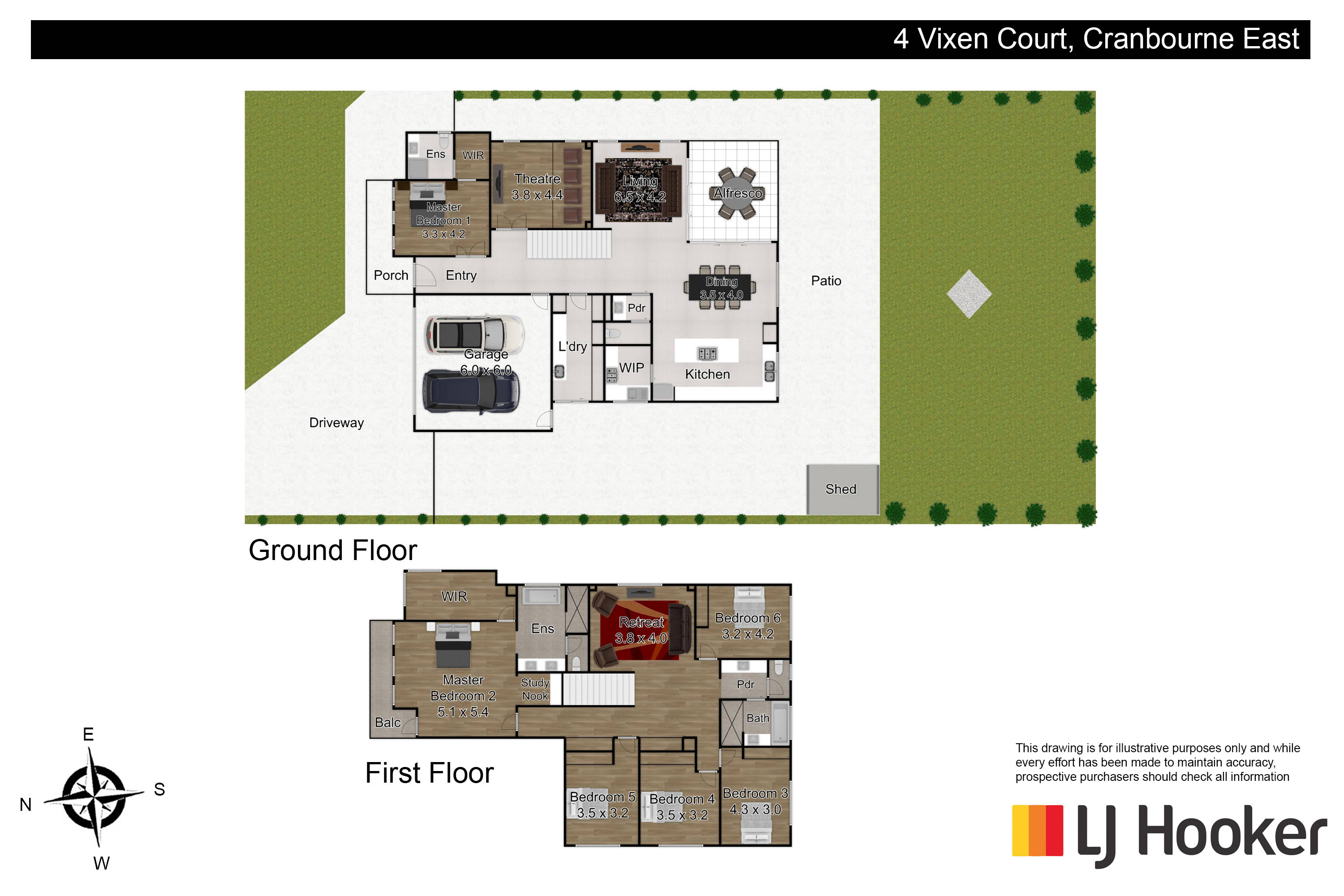
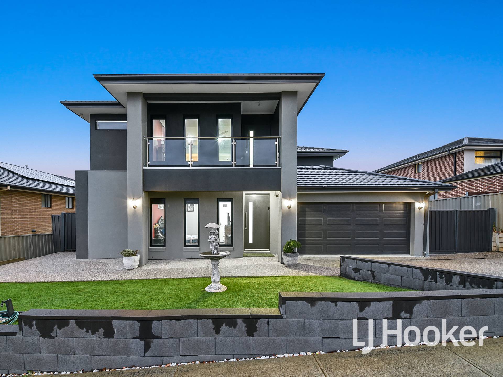
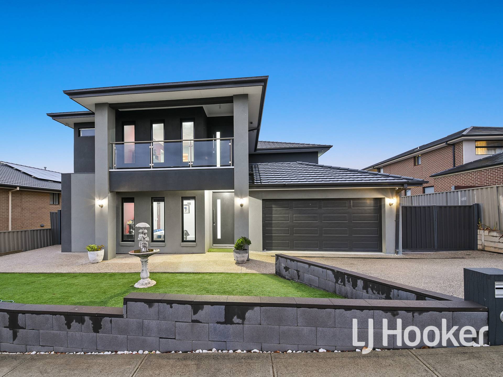

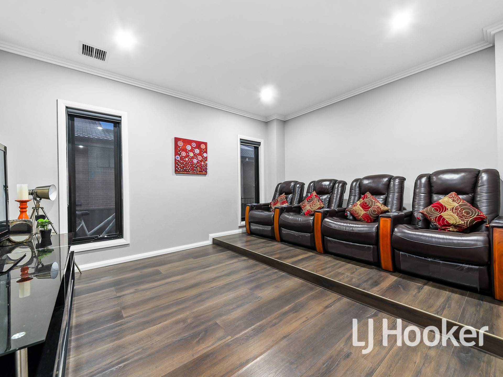
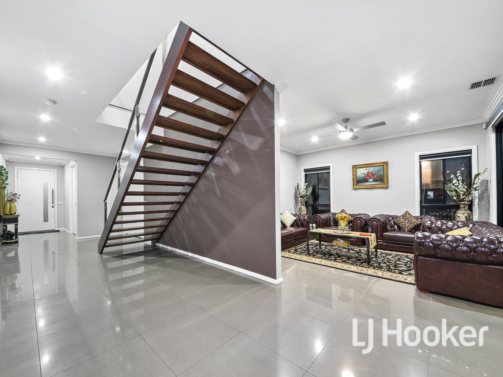
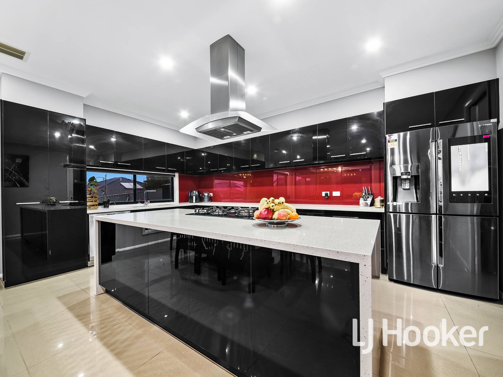
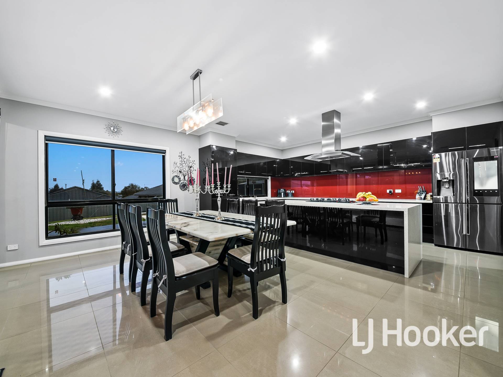

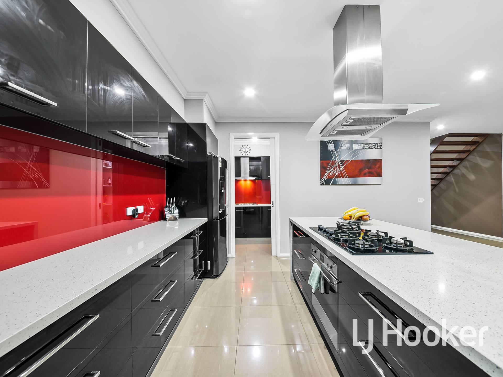
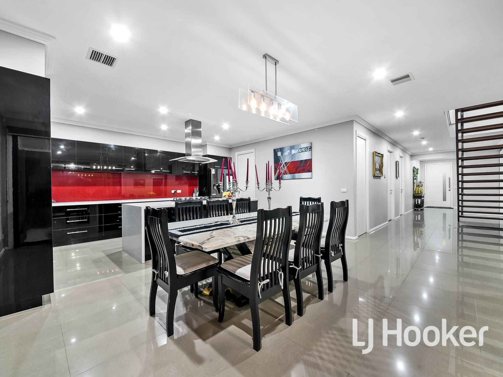
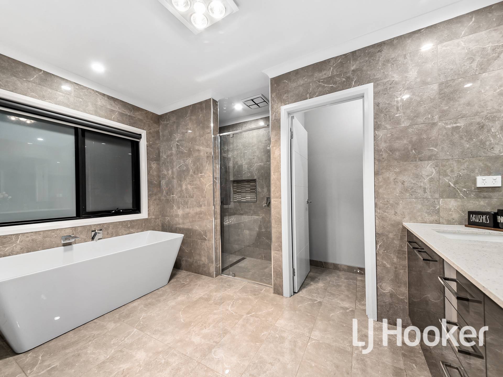
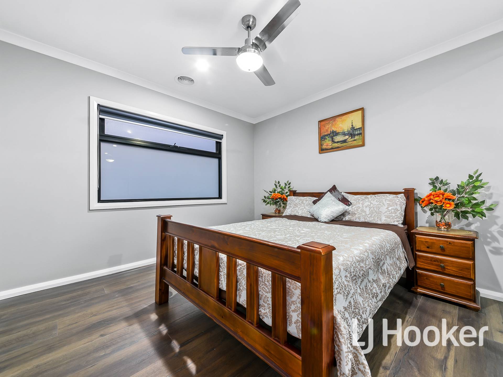
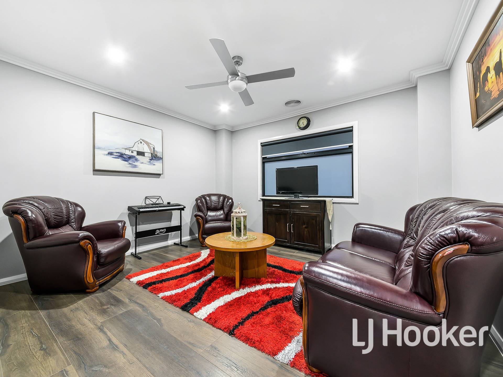
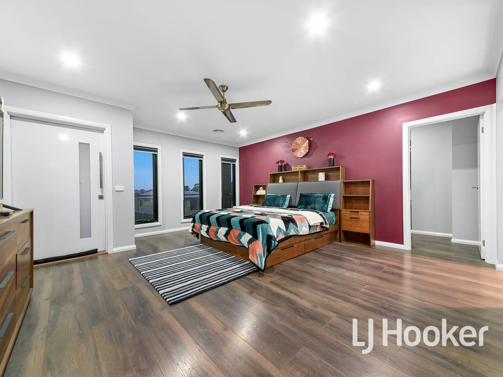

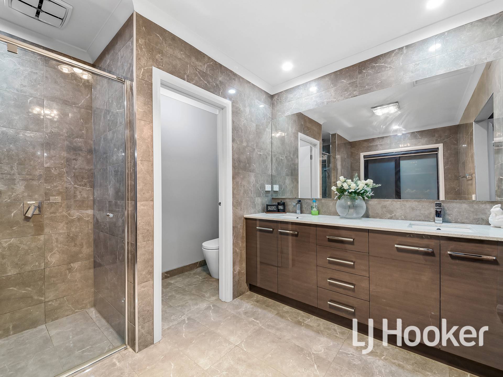
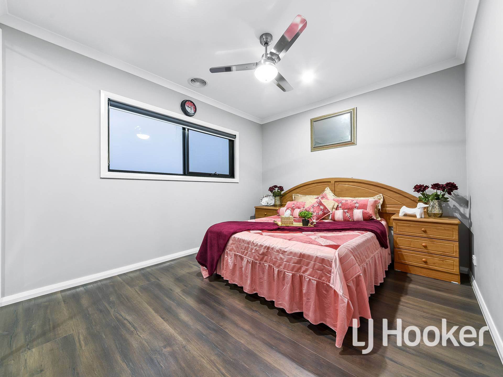
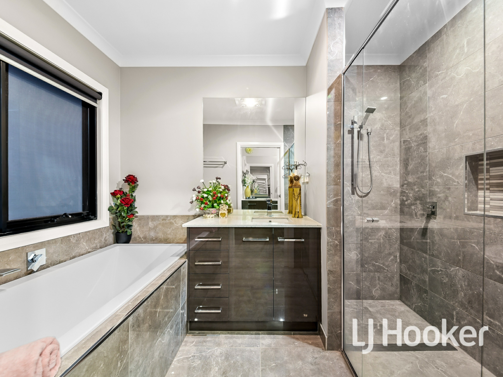


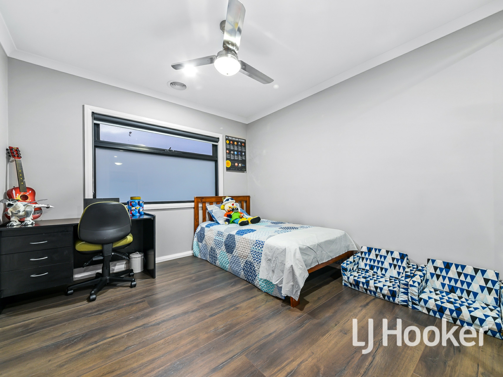
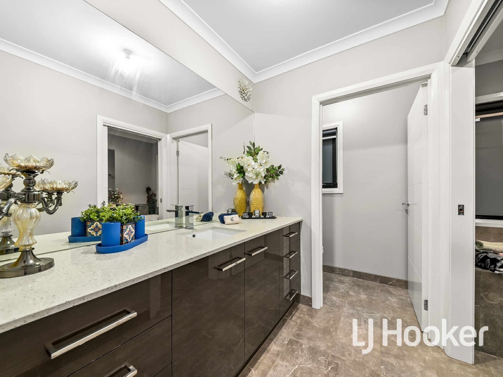
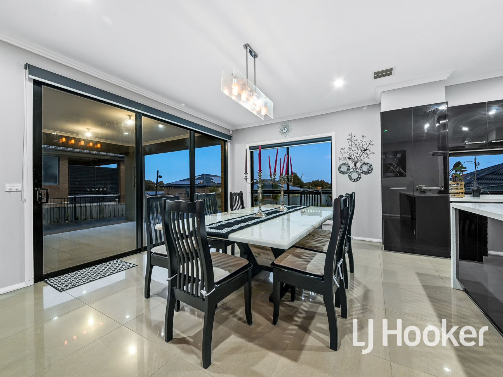

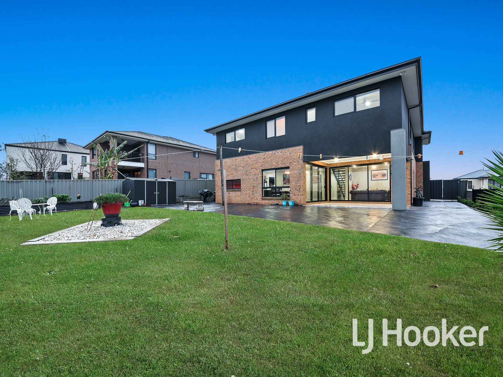
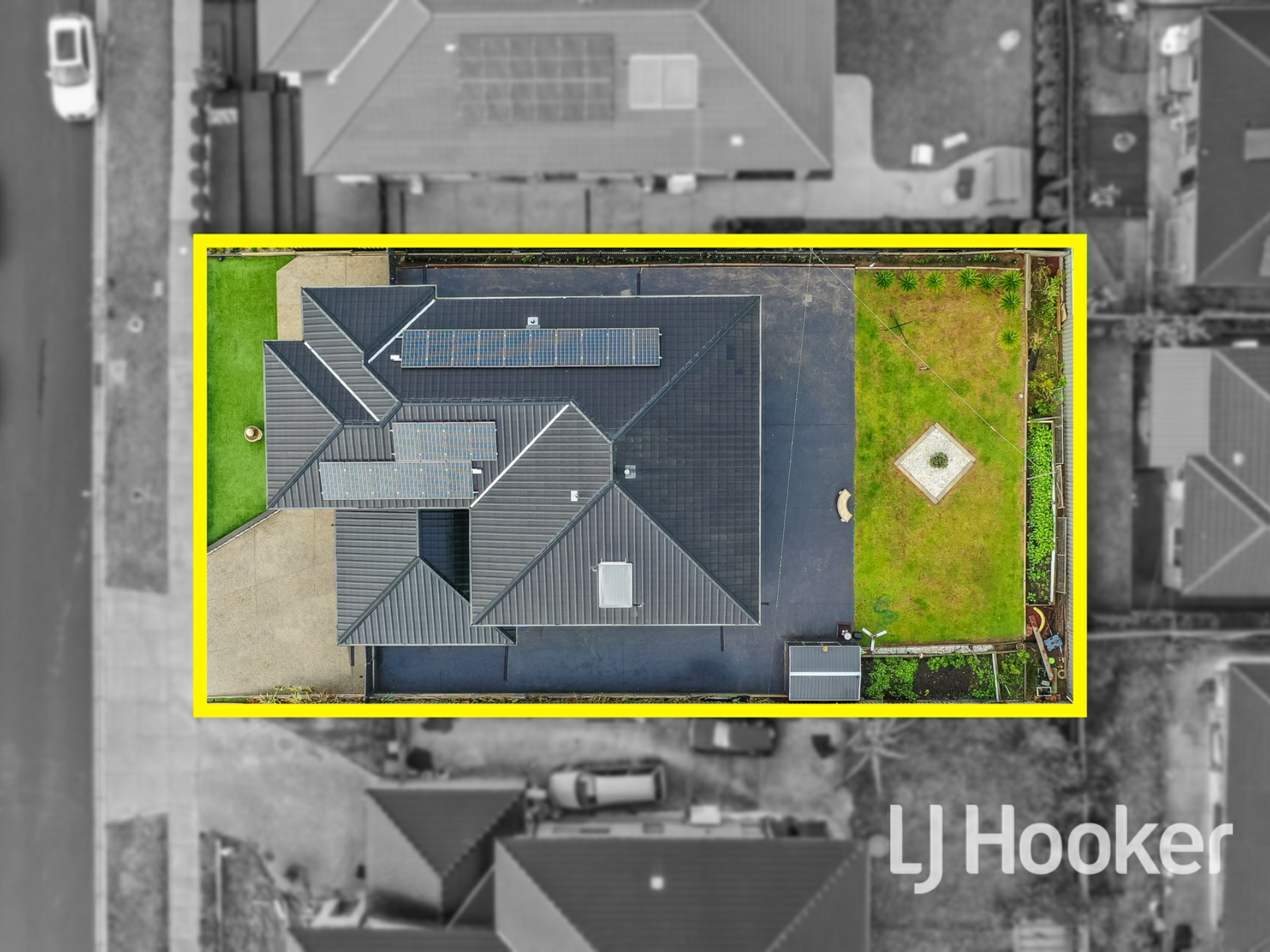


Property mainbar sidebar
Property Mainbar
4 Vixen Court, CRANBOURNE EAST
Sold For $1,200,000
Property Mobile Panel
For Sale
Property Details
Property Type House
Land 765m²
Contemporary Grandeur
It's rare for a property to tick so many boxes, but 4 Vixen Court is almost impossible to ignore, boasting an exceptional suburban locale, a huge 765sqm block of land, and a double-storey design fit for royalty. Street appeal is in spades, with the sizeable abode promoting a timeless painted render facade presented in shades of grey, framed by exposed aggregate driveway and pathways, manicured turf, water feature, double lock-up garage, LED wall lighting, and a glass balustraded balcony.
Arrive home to size and opulence with 600mm porcelain floor tiles, high ceilings, stepped cornices, LED downlights, and a palatial floating timber and glass staircase all creating the perfect first impression. A sixth bedroom is front-facing, enjoying its own walk-in robe and private ensuite. A dedicated home theatre adjoins a spacious open-plan living and dining room that leads out to a tiled, covered alfresco and expansive grassed backyard where the kids can run around to their hearts' content.
The kitchen is designed to be integral and promote socialising with a stunning 900mm gas burner cooktop front and centre of the island bench, adorned in 40mm stone with waterfall edging. Striking gloss black cabinetry is in abundance, set against a ruby red glass splashback. A stunning butler's pantry is adjacent, offering a cooktop, as well as additional cabinetry.
Five large bedrooms are upstairs, branching away from a children's retreat, with the entire floor decked in timber-look laminate flooring. The master suite is something to behold, offering a private balcony, a full wide walk-in robe, a study nook, and a deluxe ensuite. Two ensuites and the main bathroom are all luxuriously appointed with full height marble-look tiling, semi-frameless showers, avant-garde freestanding baths, stone top vanities, and tiled niche inserts.
The home is overflowing with value upgrades and has been designed to be a forever abode.
Location is premium: this amazing family home is almost directly opposite an idyllic park, playground, and walking track and is only a few minutes walk from Cranbourne East Primary School, Marnebek School, and Cranbourne East Secondary College. Within a 1-1.5km radius are at least ten quality educational institutions, and shops and dining are only a short drive.
Property Specifications:
�Six bedrooms, 3.5 opulent bathrooms, four large living rooms, tiled outdoor alfresco, and a huge backyard
�Double lock-up garage and side access gate
Property Brochures


Property Sidebar
For Sale
Property Details
Property Type House
Land 765m²
Sidebar Navigation
How can we help?
listing banner
Thank you for your enquiry. We will be in touch shortly.
