Property Media
Popup Video
property gallery
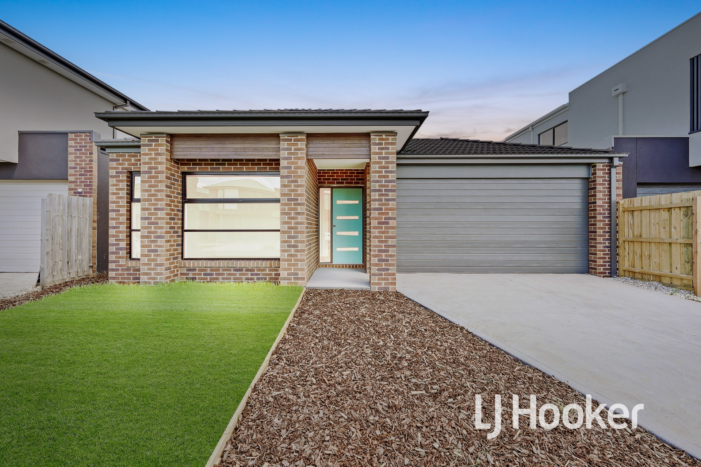
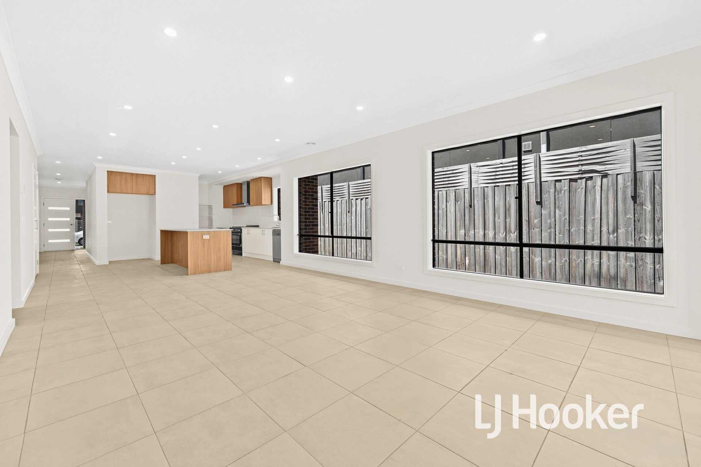
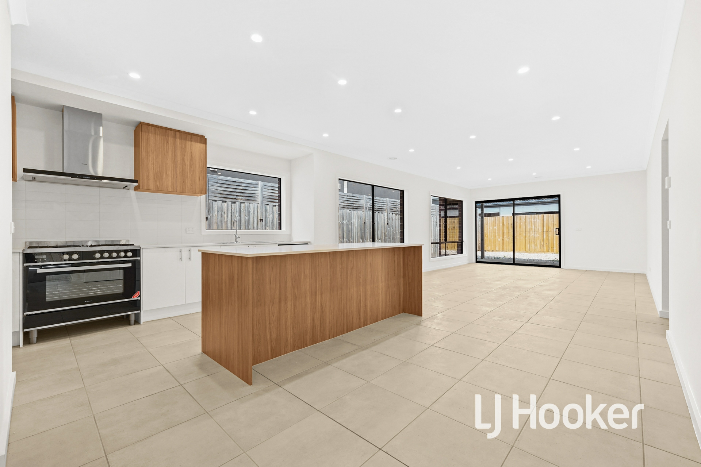
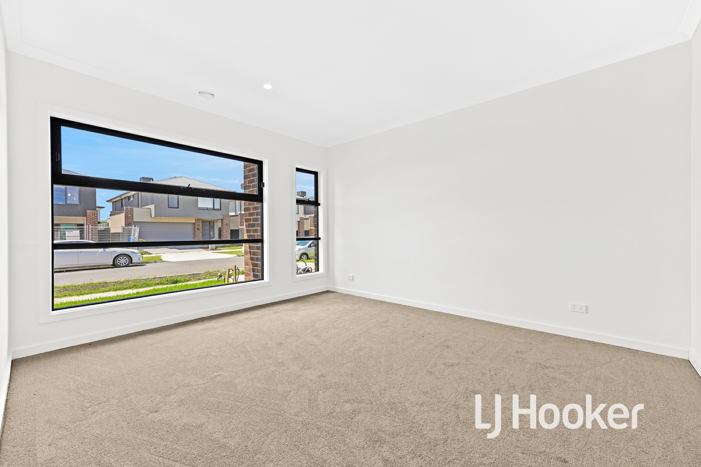
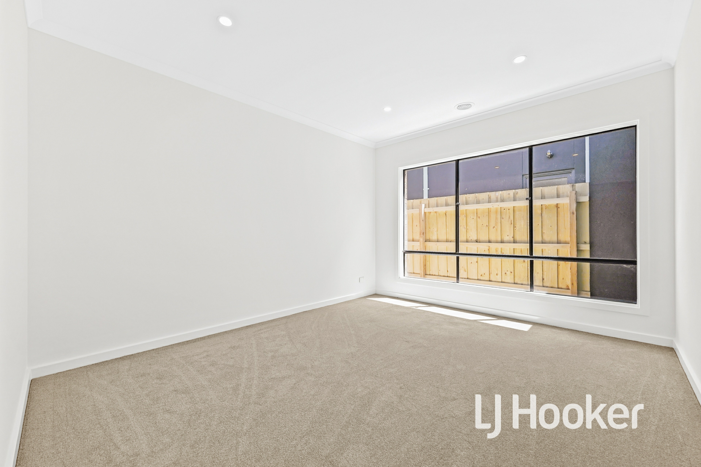
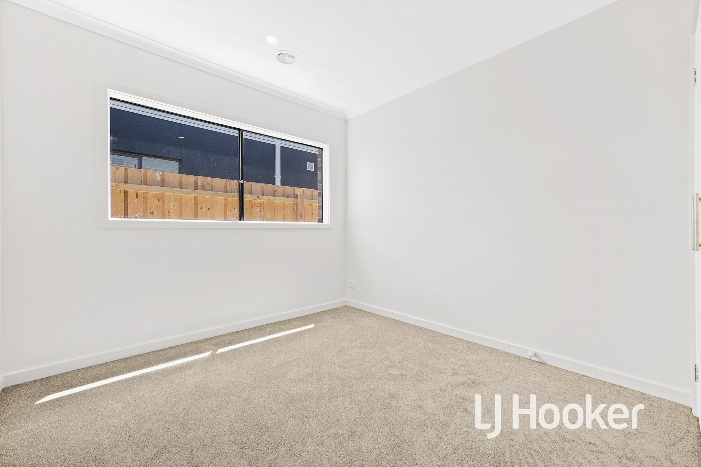
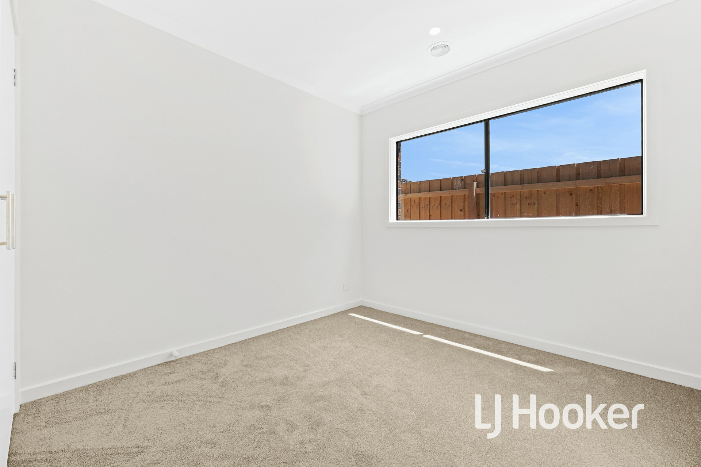
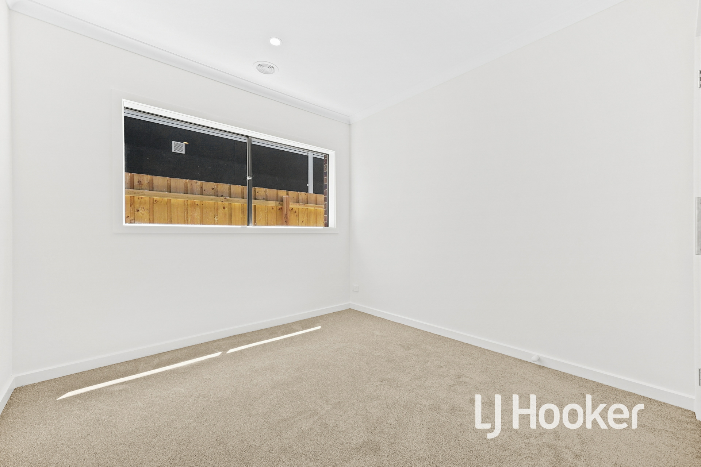
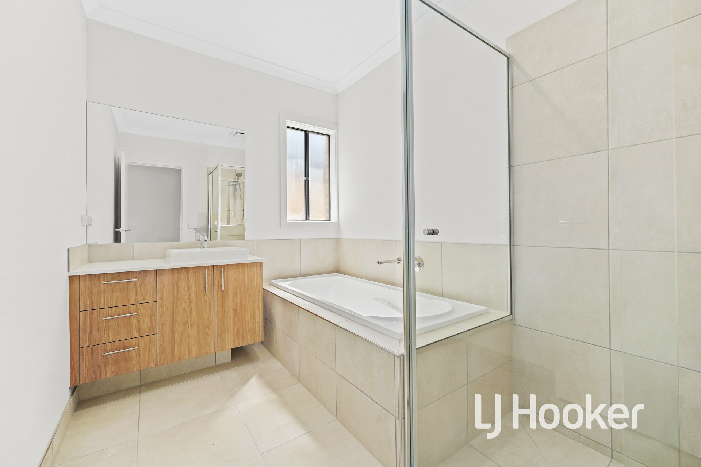
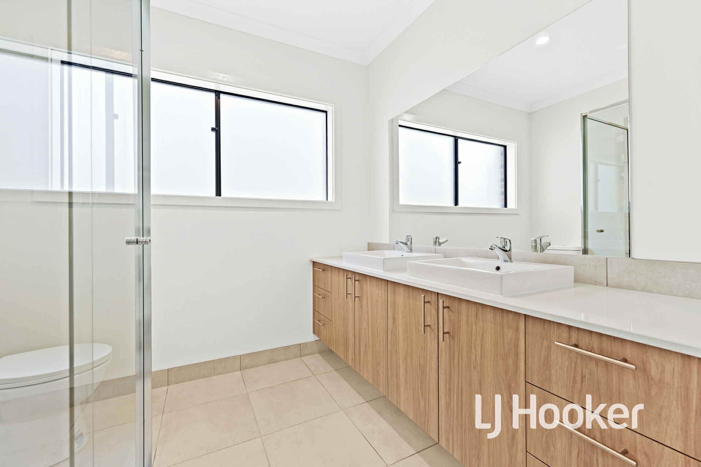
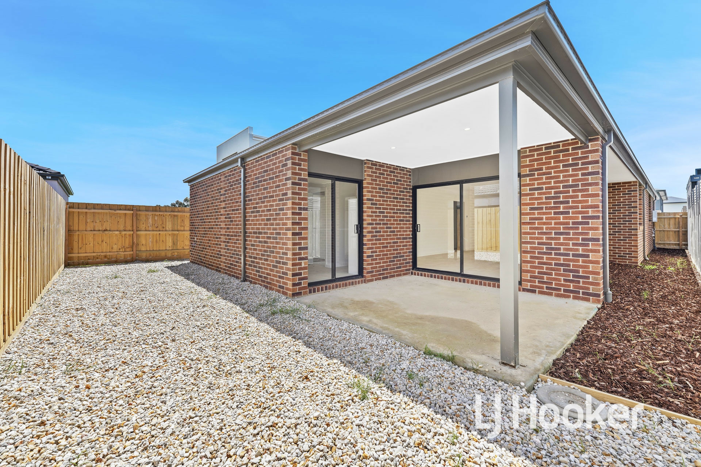

Property mainbar sidebar
Property Mainbar
7 Maserati Way, CRANBOURNE EAST
$800,000 - $830,000
Property Mobile Panel
For Sale
Inspection Details
Property Details
Property Type House
House Size 224m²
Land 375m²
Brand-New Luxury Living ! Ready to Move In!
Step into a lifestyle of comfort, convenience, and contemporary elegance with this stunning 4-bedroom family home, perfectly situated in the heart of Cranbourne East. This remarkable property boasts modern features, quality finishes, and a location that truly stands out.
Featuring four spacious bedrooms, including a luxurious master suite with a fully appointed ensuite and a walk-in robe, this home ensures ample space and storage for all occupants. As you enter, you're greeted by an inviting atmosphere of warmth and sophistication. The open plan living and dining area seamlessly integrates with the well-equipped kitchen, creating a central hub perfect for relaxation and entertainment. The kitchen, boasting modern appliances, pantry storage, and generous countertop space, caters to culinary enthusiasts and hosts, facilitating effortless meal preparation and social gatherings.
Key Features include:
•Master bedroom with ensuite and walk-in robe
•Three additional bedrooms with built-in robes
•Formal lounge
•Spacious family and meals area
•Stunning kitchen with a walk-in pantry
•Brand-new kitchen appliances including a 5-burner gas cooktop, dishwasher, 900mm oven, 900mm canopy rangehood
•Ceaserstone benchtops
•Gas Ducted heating
•Gas Instantaneous Hot Water System
•Alfresco area for outdoor entertaining
•Remote controlled double garage with internal access
•Cabinetry throughout including Kitchen, Laundry & Bathroom Vanities
•Modern Tapware used through, Matt Silver finish
•Porcelain vanity basins and Mirrors to ensuite and bathroom
•Fully tiled shower bases
•Ceramic tiles to entry, meals/family, kitchen and rear passage
•Generous allowance of double power points and batten light points
•Front Landscaping, fully fenced and coloured concrete driveway included
•Low maintenance yard
•Recycled water connection to front and rear garden taps
•NBN Ready
Nestled within minutes of St. Peter's College, Wilandra Rise Primary School, St. Thomas the Apostle Primary School, and St.Peters College (Clyde North Campus), this home is ideal for families. With child care facilities, Selandra Rise Shopping Centre, Shopping on Clyde Centre, Eden Rise Shopping Centre, Cranbourne Shopping Centre, gyms, and public transport just moments away, every amenity you could need is at your doorstep.
Investment Opportunity:
For investors, enjoy peace of mind with a 2-year rental guarantee, making this property an unbeatable option for growing your portfolio
Don't miss out - Contact us today to arrange your private inspection and make this stunning property your new home!
Disclaimer: All information contained herein is gathered from sources we consider to be reliable. However, we cannot guarantee or give any warranty about the information provided, and interested parties must solely rely on their own enquiries.
Features
- Ensuite
- Ducted Heating
- Built-In-Robes
- Dishwasher
- Alfresco
- Carpeted
- Close to Schools
- Close to Shops
- Close to Transport
Property Brochures
property map
Property Sidebar
For Sale
Inspection Details
Property Details
Property Type House
House Size 224m²
Land 375m²
Sidebar Navigation
How can we help?
listing banner
Thank you for your enquiry. We will be in touch shortly.
