Property Media
Popup Video
property gallery
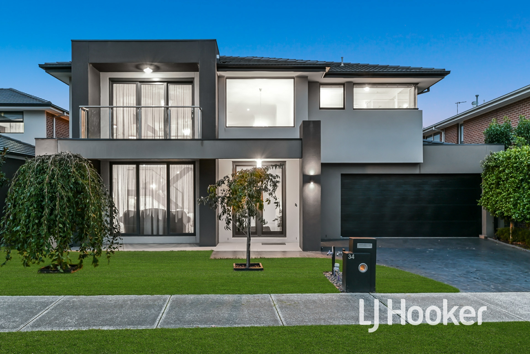
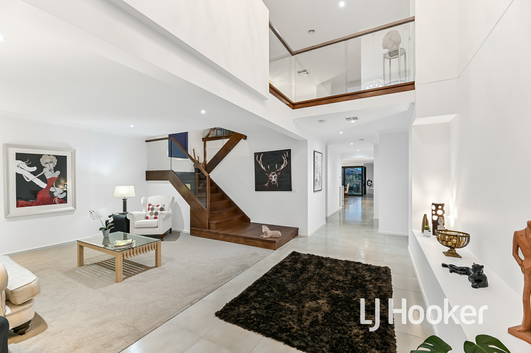
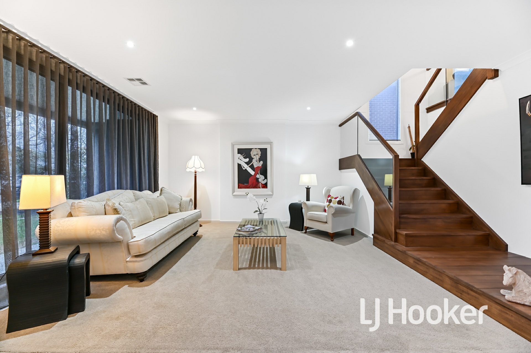
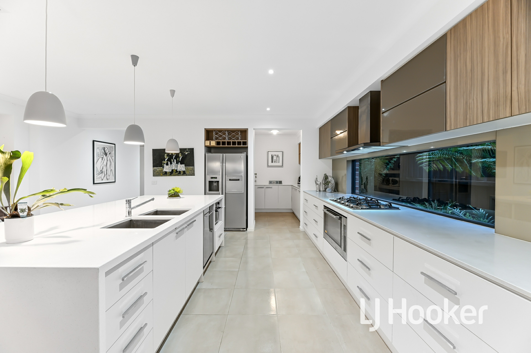
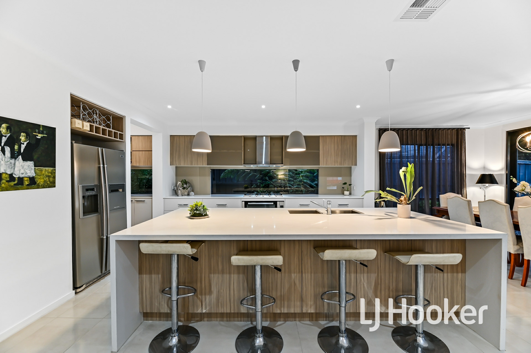
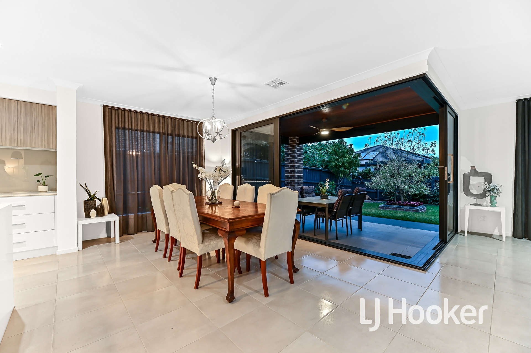
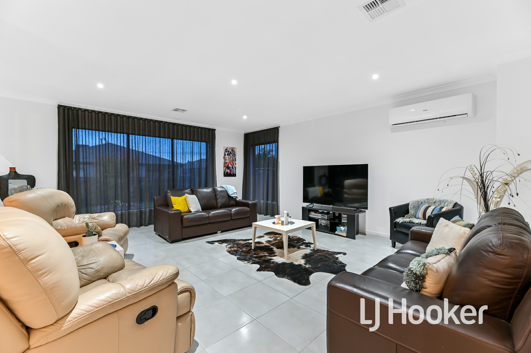
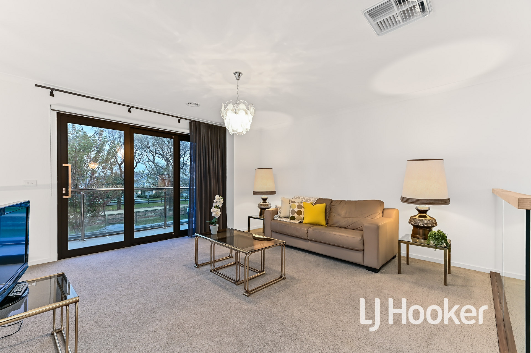
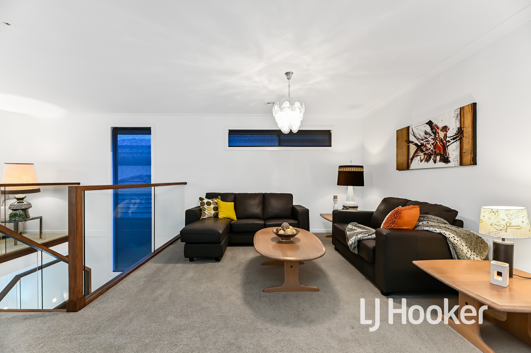
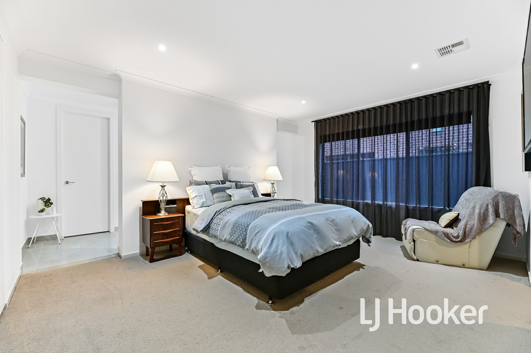
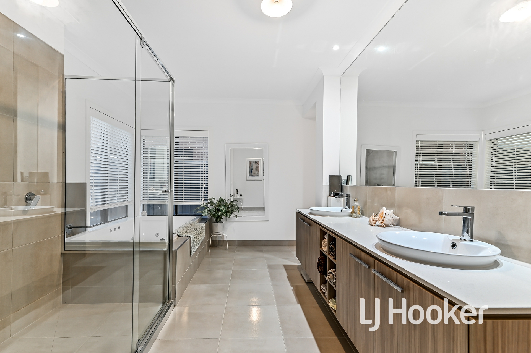
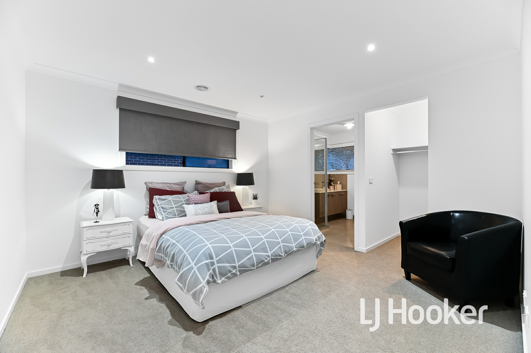
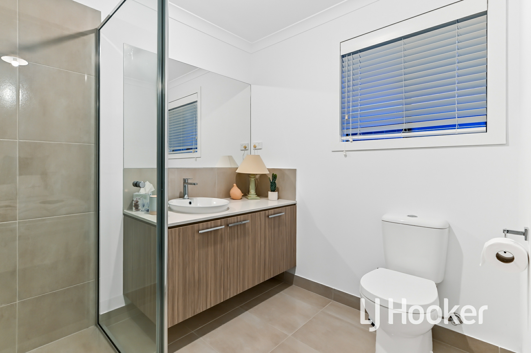
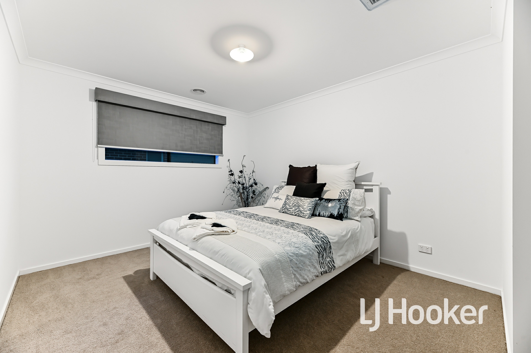
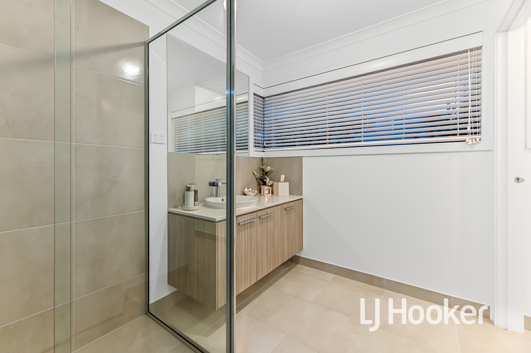
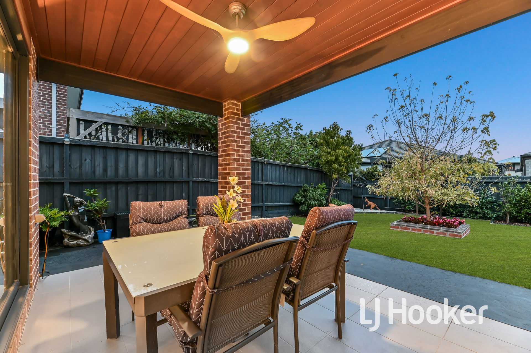
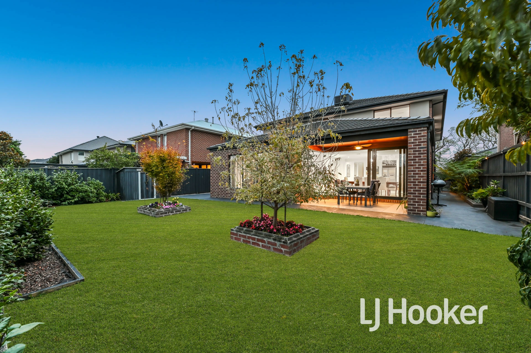
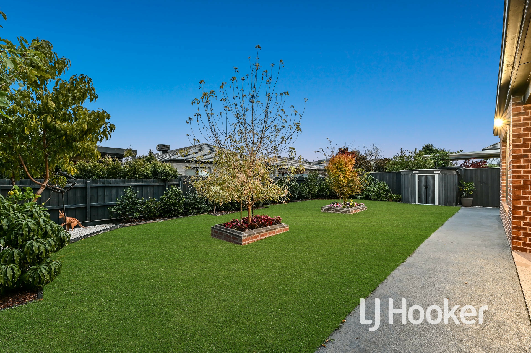
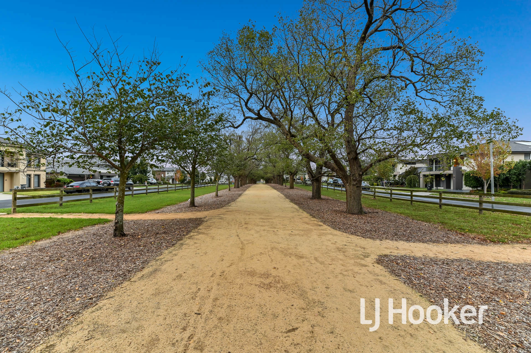
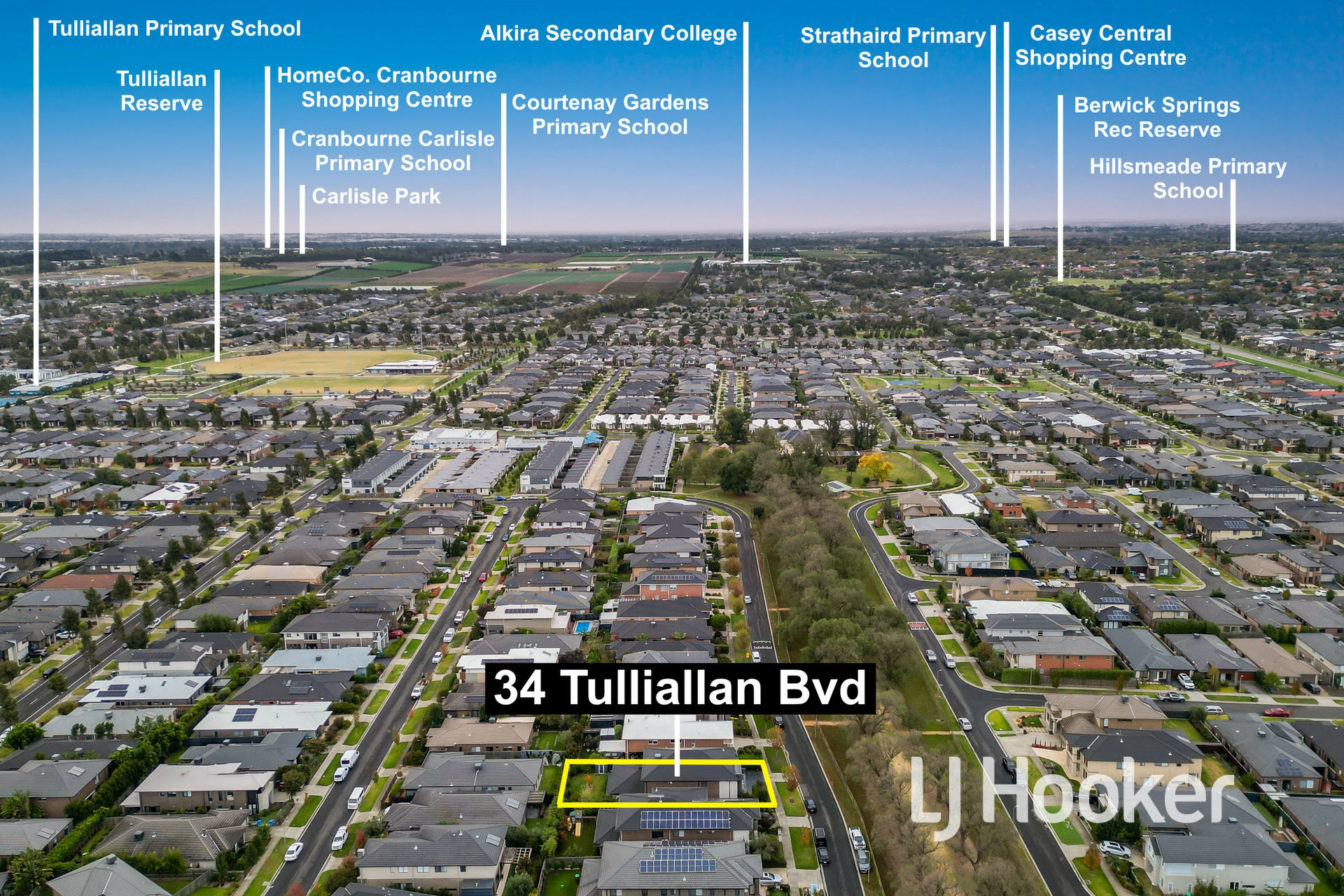
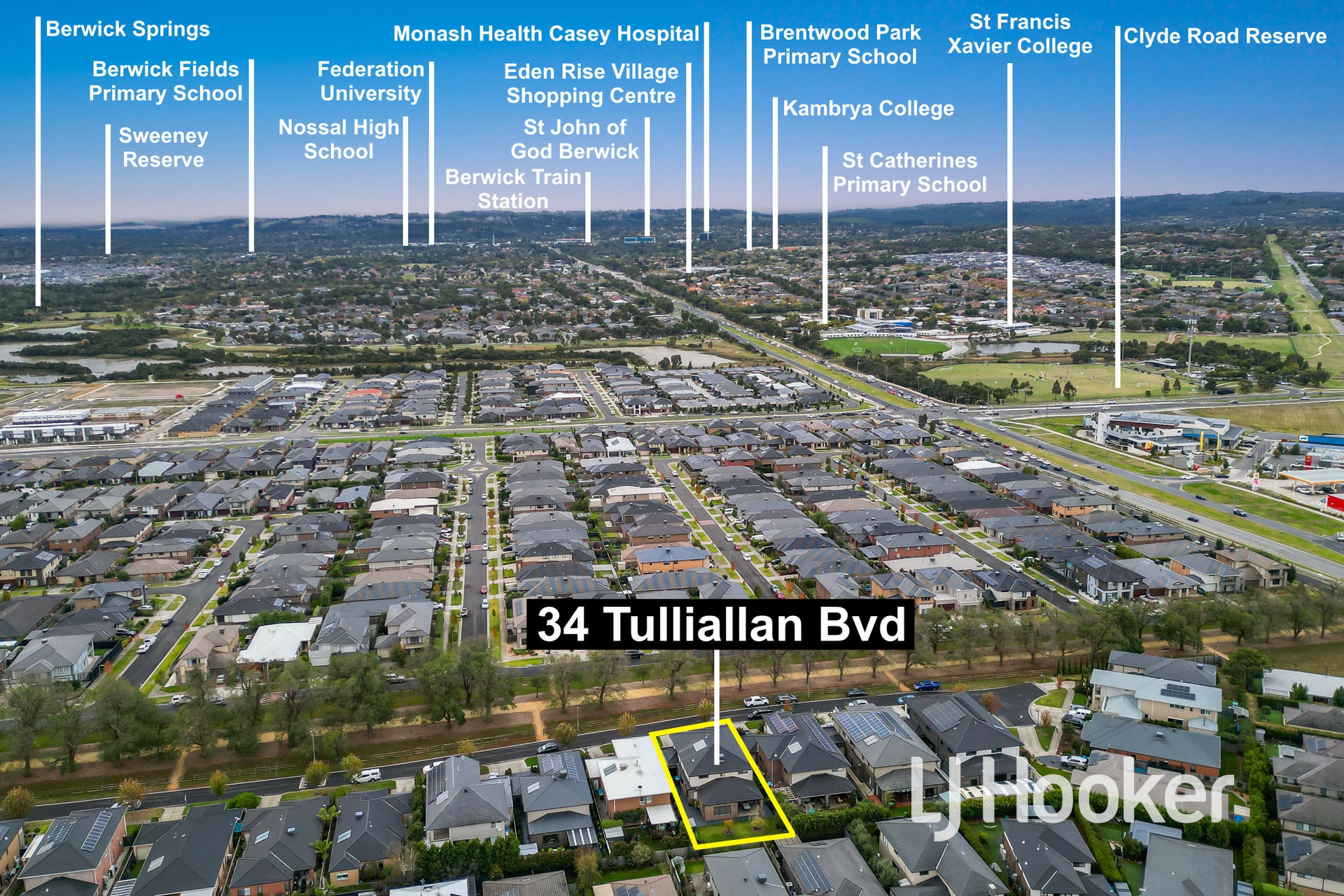
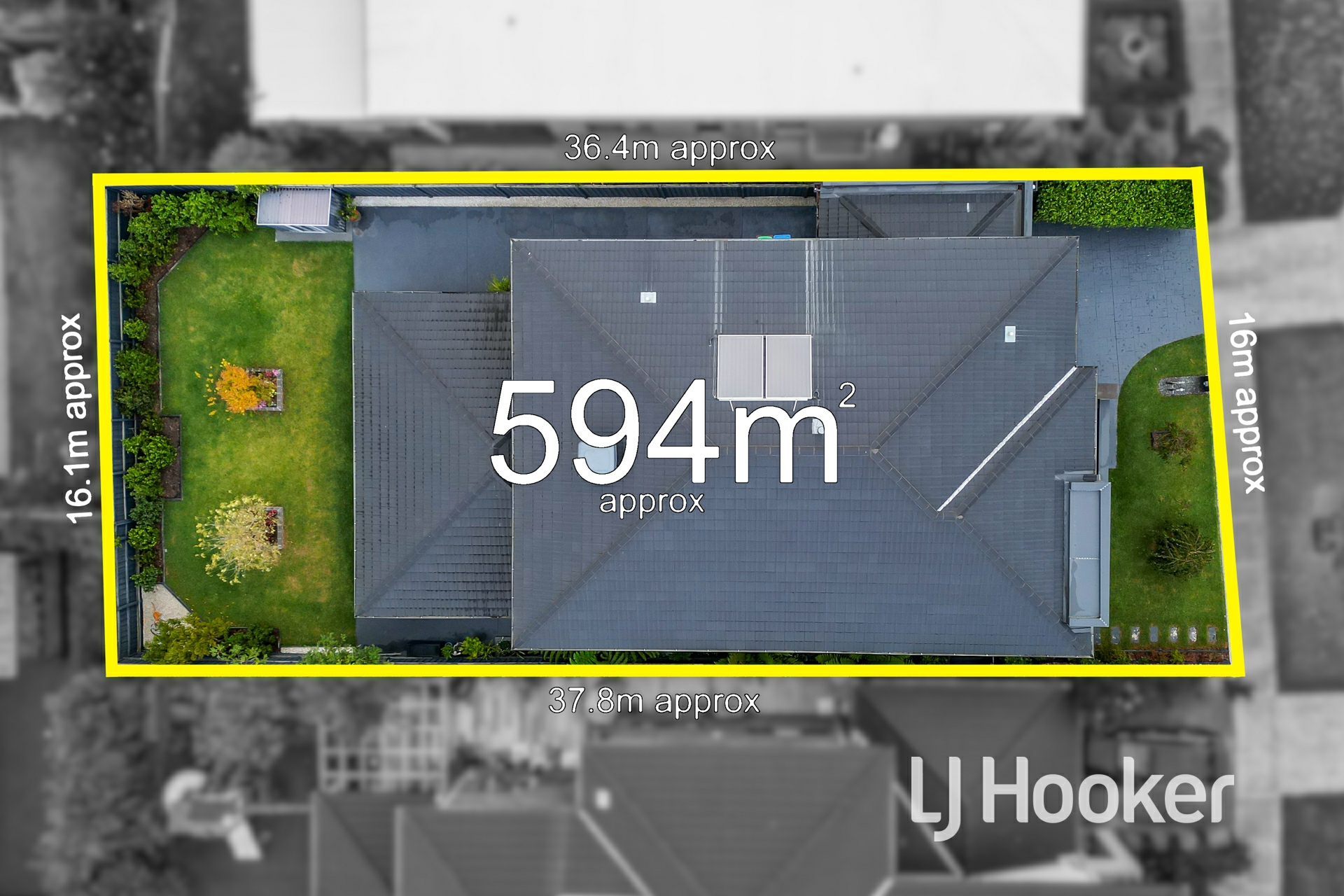
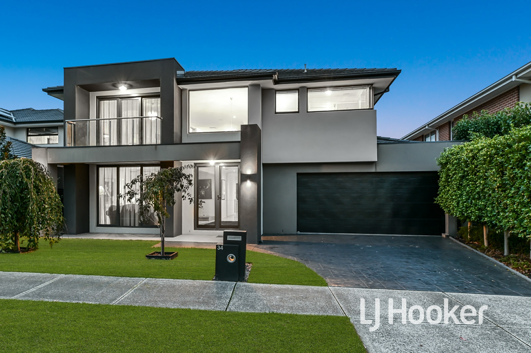
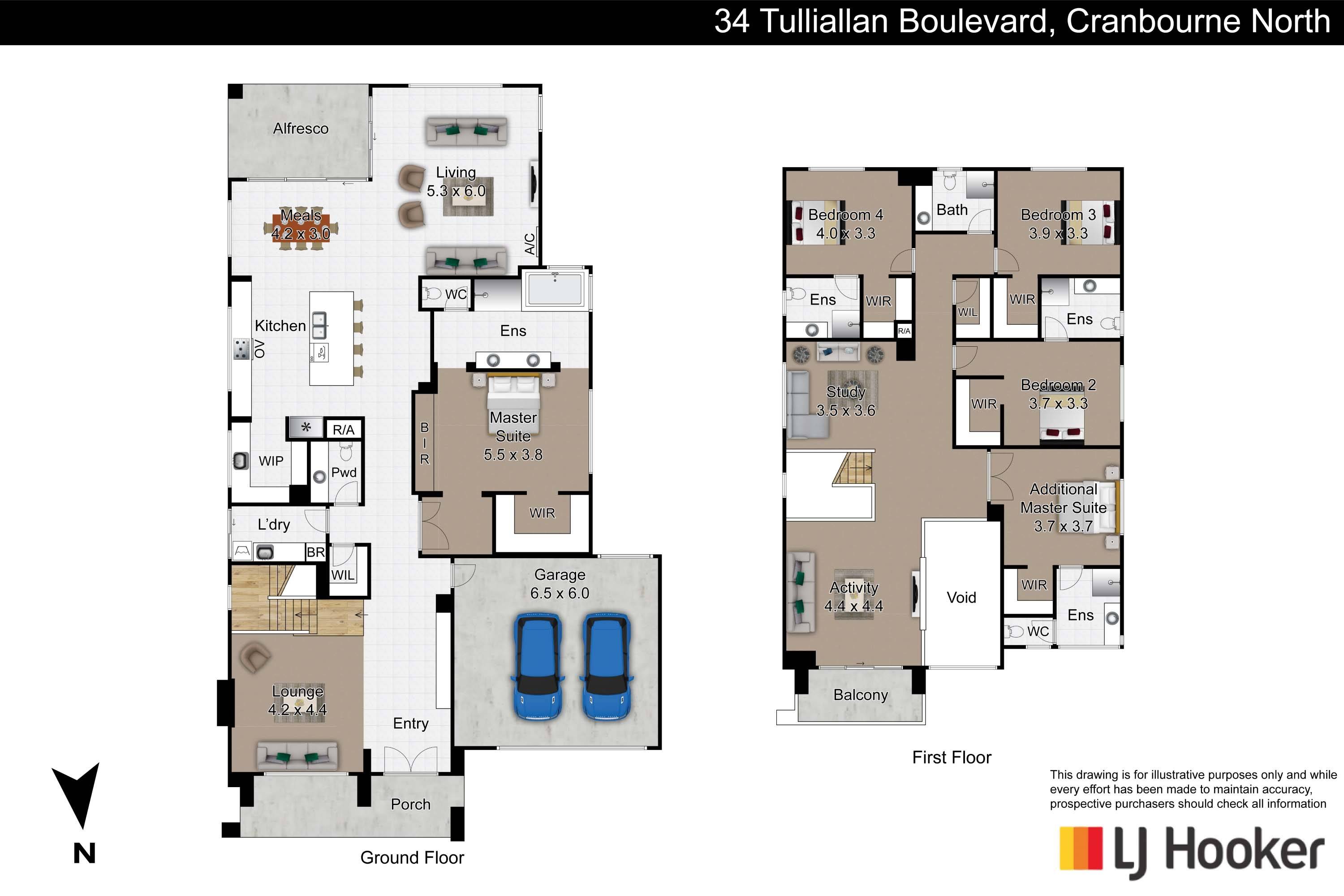
Property mainbar sidebar
Property Mainbar
34 Tulliallan Boulevard, CRANBOURNE NORTH
Sold For $1,350,000
Property Mobile Panel
For Sale
Property Details
Property Type House
Land 594m²
Tastefully Appointed 5-Bedroom Plus Study Home in the Sought-After Tulliallan Estate
Presenting a truly exceptional opportunity to secure a spacious and meticulously built 5 bedroom plus study double-storey family home in the highly sought-after Tulliallan Estate. This stunning double-storey residence, set on a generous approximately 594m2 block, offers a perfect blend of modern luxury and natural beauty, overlooking a picturesque autumn treed lined reserve.
Upon entry, the quality craftsmanship of this home is immediately apparent, with a tiled foyer boasting high ceilings leading seamlessly into a charming formal lounge - an ideal space for gatherings with friends. The tiled flooring continues through to the exquisitely appointed kitchen, featuring 40mm Caesar stone benchtops with waterfall ends, glass splashbacks, and premium stainless steel appliances, including a dishwasher. A separate walk-in butler's pantry adds practicality to the culinary space, while the adjacent spacious dining area and living room provide ample room for family relaxation, enhanced by a split system air conditioning for comfort.
Expanding the living space outdoors, the family/dining area opens onto a tiled alfresco area through double stacker sliding doors, overlooking the expansive backyard adorned with delightful gardens - perfect for summer barbecues and outdoor entertaining.
The ground floor is further complemented by a lavish master bedroom retreat, complete with walk-in robes and a luxurious full ensuite boasting a spa bath. A convenient powder room adds to the functionality of the lower level.
Upstairs, a second family area offers a cozy retreat, with access to a balcony providing breathtaking views of the park. Additionally, a large study provides versatility as a home office or children's TV area. Accommodating large families, the upper level comprises four double bedrooms, each featuring a walk-in robe and a full ensuite.
Additional features include gas ducted heating, ducted evaporative cooling, walk-in linen storage, and a well-appointed laundry. The home is complete with an oversized double remote garage offering internal access.
Conveniently located close to an array of amenities including primary and secondary schools, sporting grounds, both Eden Rise and Casey Central shopping centres, Berwick Train Station, Casey Hospital, and easy access to the Monash Freeway, this residence offers the perfect blend of lifestyle and convenience.
In a stunning location boasting natural beauty and modern comforts, this impressive home awaits your inspection. Don't miss out on this rare opportunity - come and experience the allure of this remarkable property firsthand.
Features
- Ensuite
- Study
- Ducted Heating
- Ducted Cooling
- Split System AC
- Built-In-Robes
- Dishwasher
- Alfresco
- Area Views
- Carpeted
- Close to Schools
- Close to Shops
- Close to Transport
Property Brochures
property map
Property Sidebar
For Sale
Property Details
Property Type House
Land 594m²
Sidebar Navigation
How can we help?
listing banner
Thank you for your enquiry. We will be in touch shortly.
