Property Media
Popup Video
property gallery
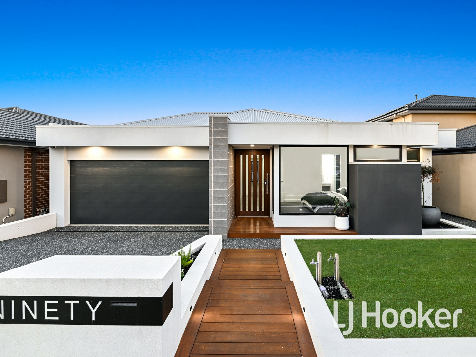
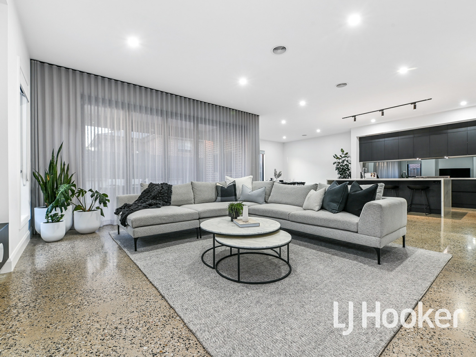
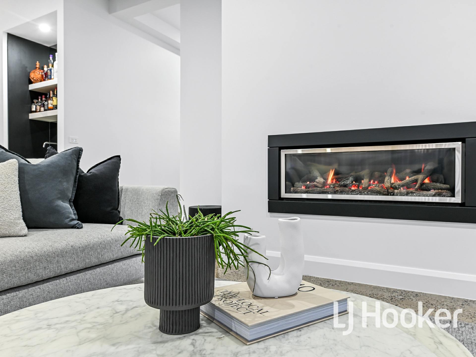
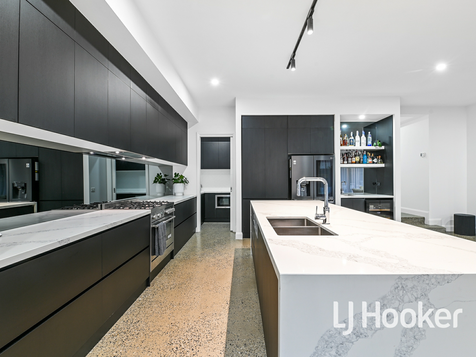
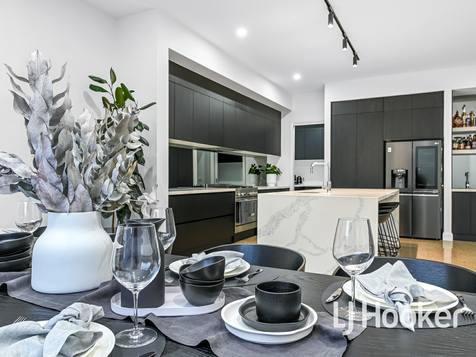
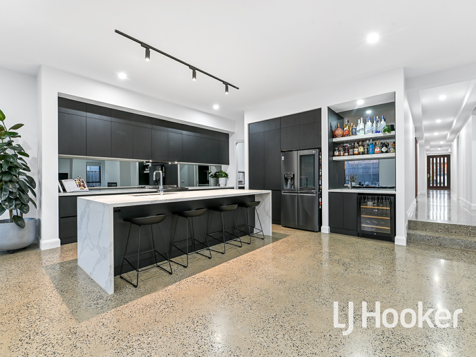
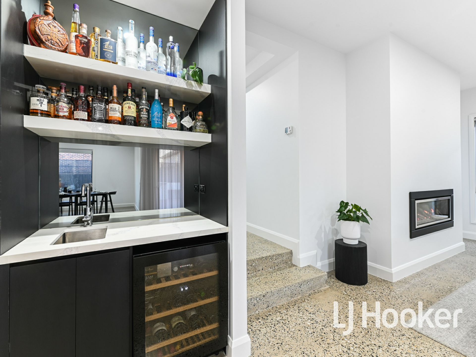
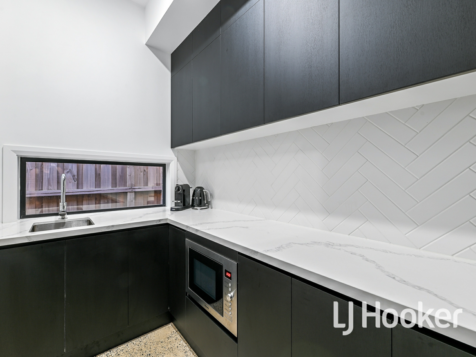
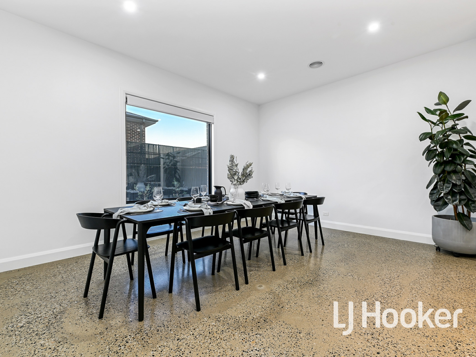
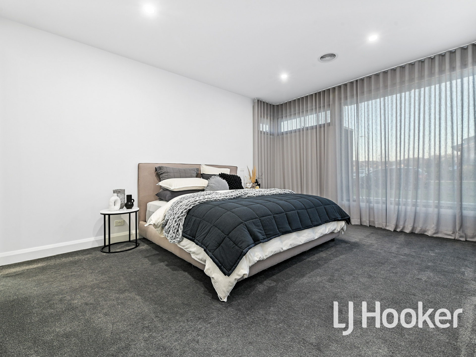
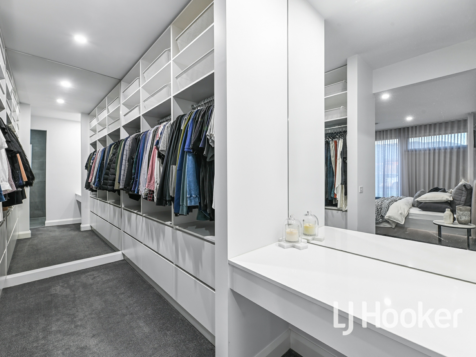
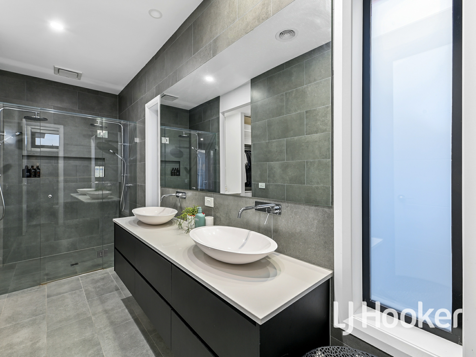
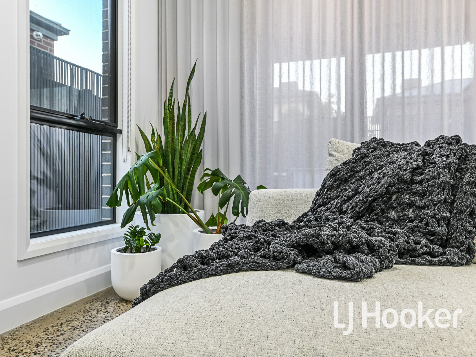
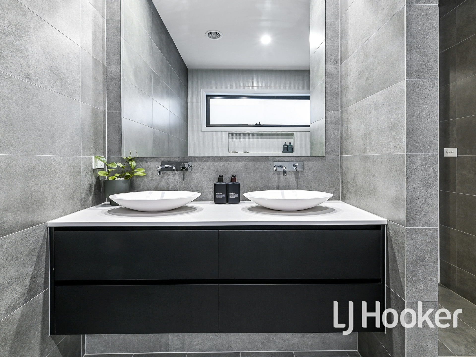
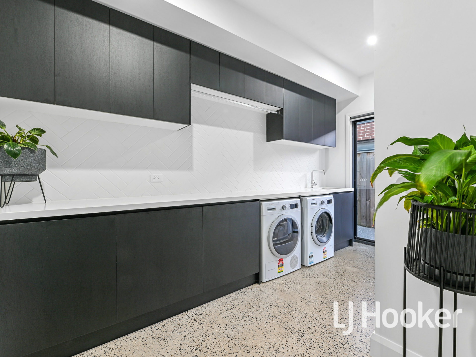
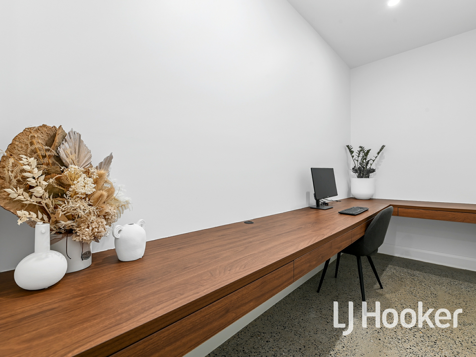
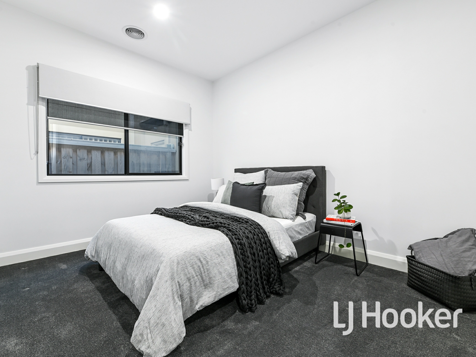
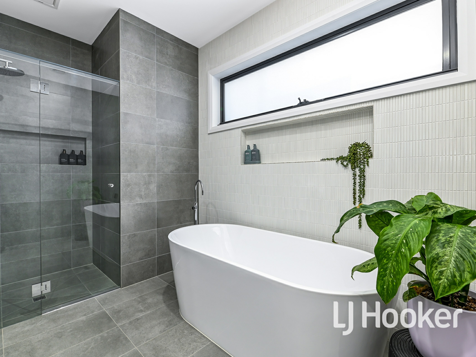
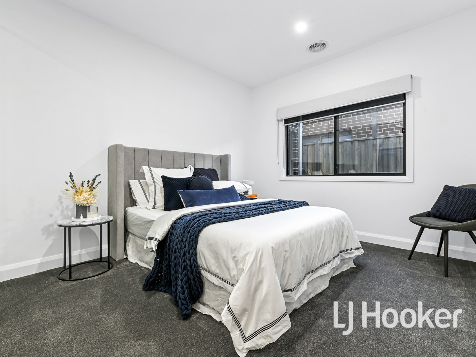
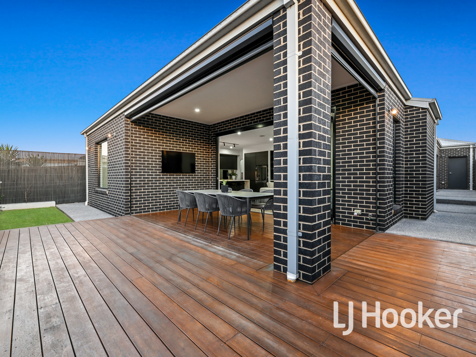
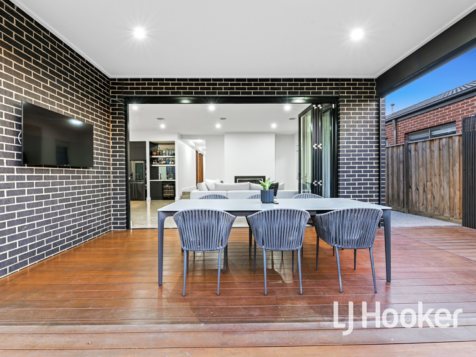
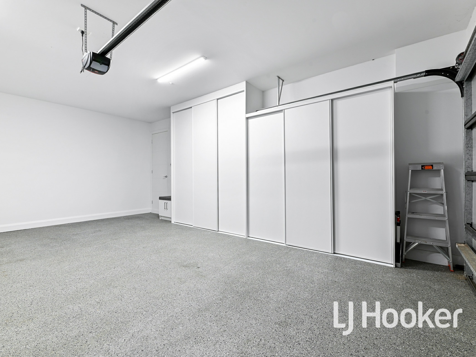
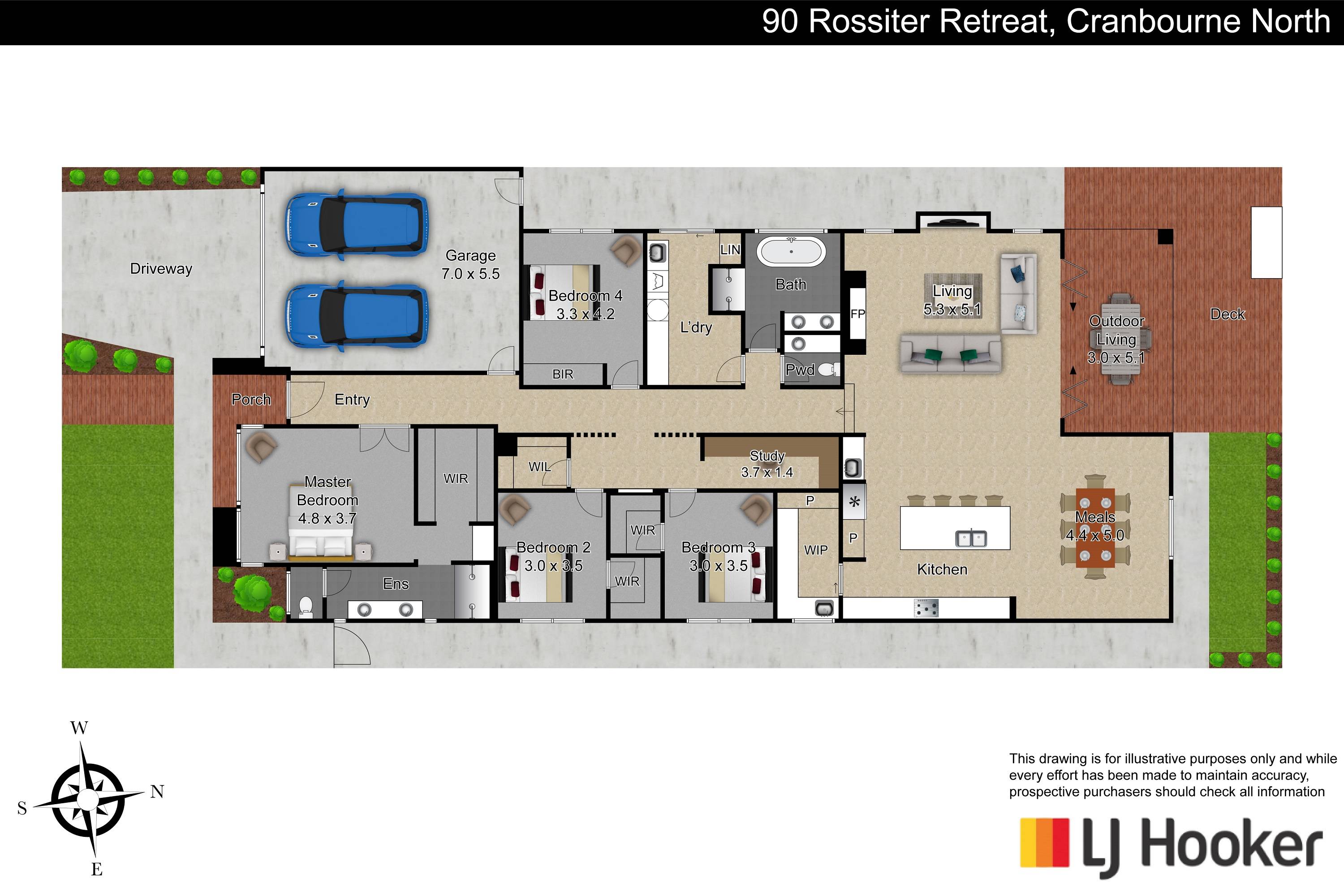
Property mainbar sidebar
Property Mainbar
90 Rossiter Retreat, CRANBOURNE NORTH
Sold For $1,060,000
Property Mobile Panel
For Sale
Property Details
Property Type House
Modern Grandeur
Nestled on a generous 476 sqm block in a family-friendly locale, this stunning residence is an impressive example of luxurious contemporary living. From the outset, the stylish timber walkway and solid rendered personalised letterbox set the tone. Street appeal is bolstered, with feature tile walls, an exposed aggregate driveway, minimalist and stylish landscaping, and a Surfmist Colorbond roof.
Inside you'll find a light-filled interior boasting high square-set ceilings, modern LED downlights and spotlights, and sleek, mechanically polished concrete flooring. The expansive timber entertaining deck, complete with garden seating and planters, is accessible through concertina glass French doors, creating a seamless indoor-outdoor flow. Extra high privacy screen fencing ensures that the outdoor space remains a private retreat for family and friends.
A comfortable climate is attuned thanks to a gas fireplace and double-glazed windows which provide excellent insulation. The lavish full-height sheer curtains add an extra touch of luxury, and the custom joinery throughout is a testament to the high-quality craftsmanship. The property comprises four ample bedrooms, all with plush carpeting. Three of the bedrooms feature walk-in robes while the fourth has a built-in robe.
The master suite is a standout feature of this property, showcasing a private ensuite boasting an oversized shower and double vanity. The home's bathrooms are equally impressive, featuring full-height wall tiles, designer sink and tapware, stone-top vanities, and fully frameless showers. The main bathroom vaunts a freestanding bathtub with a feature mosaic finger tile wall.
The property's kitchen is a chef's dream, with stunning 40mm marble bench tops with waterfall edging, sleek jet-black handleless soft-close cabinetry, and a smoky black mirrored splashback that runs the perimeter. A four-seater breakfast island provides ample seating, while the freestanding 900mm cooking appliances and seamlessly integrated dishwasher make meal prep and clean-up a breeze. The large butler's pantry features a herringbone splashback and an additional sink. Buyers will love the bar with shelving, glass, sink, and bar fridge.
Additional highlights include a walk-in linen and dedicated study nook, ducted reverse-cycle refrigerated AC, and a double lock-up garage with an epoxy finish and storage, and a powder room. The property is a short walk to St Francis Xavier College and a medical centre.
Property Brochures
property map
Property Sidebar
For Sale
Property Details
Property Type House
Sidebar Navigation
How can we help?
listing banner
Thank you for your enquiry. We will be in touch shortly.
