Property Media
Popup Video
property gallery
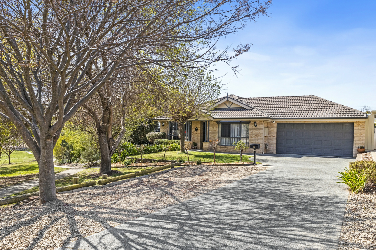
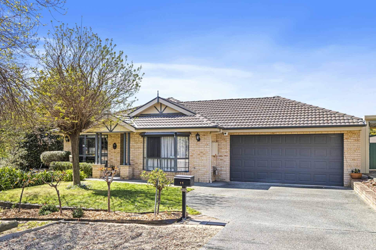
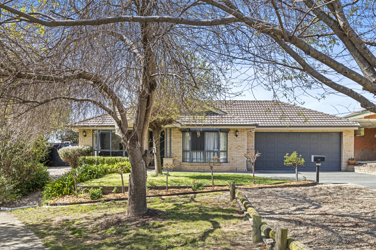
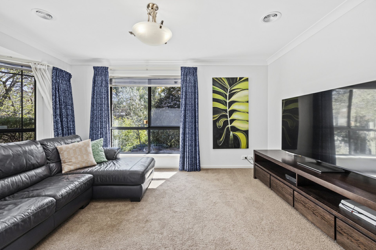
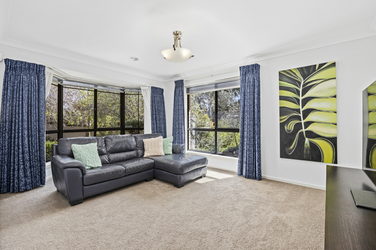
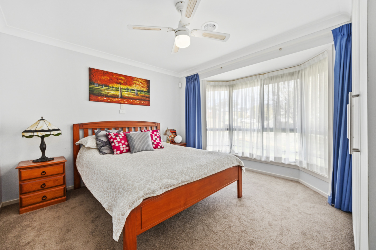
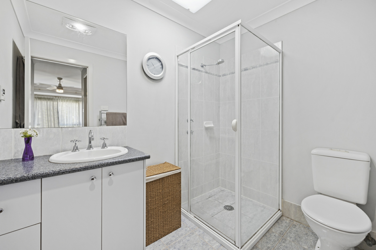
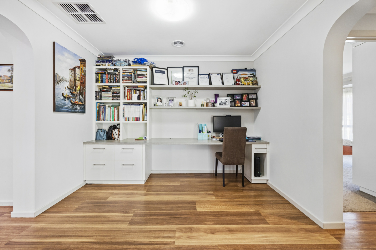
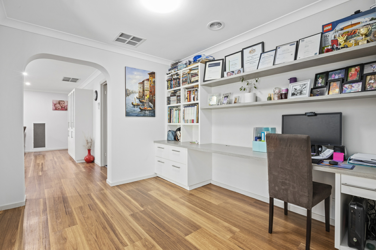
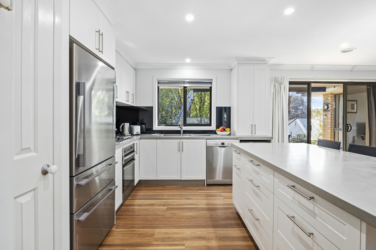
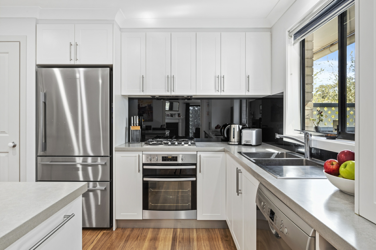
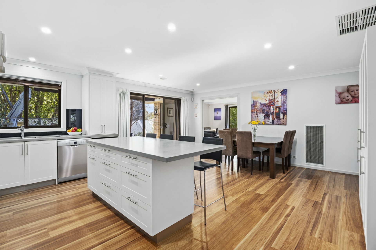
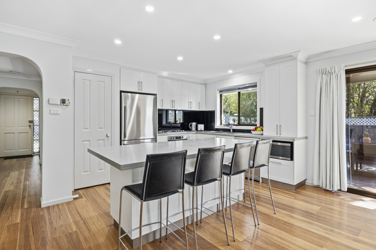
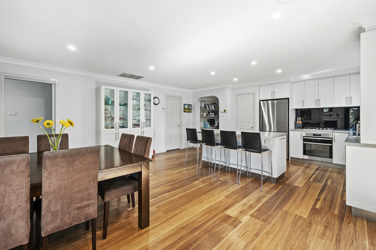
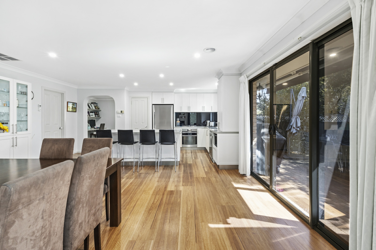
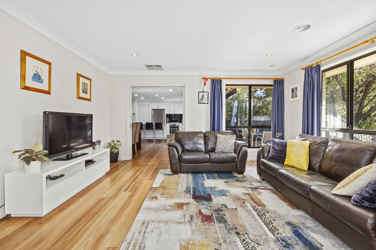
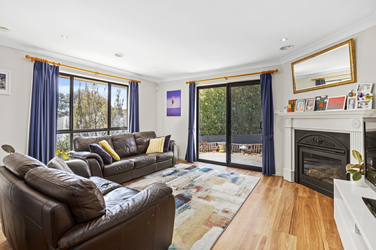
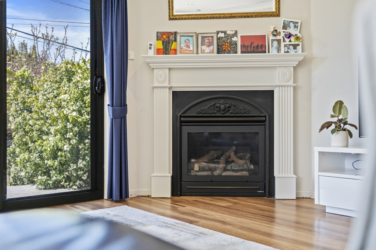
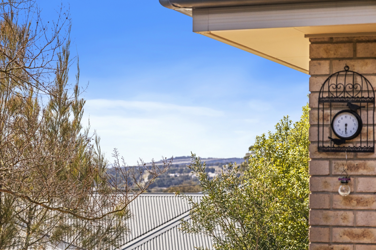
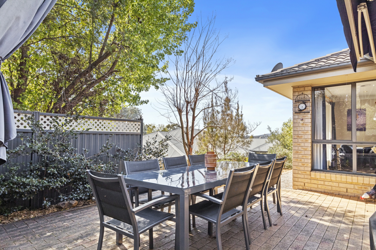
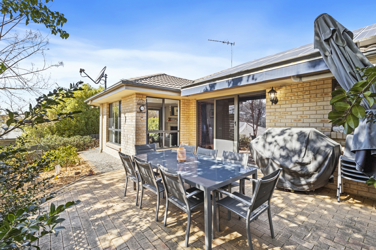
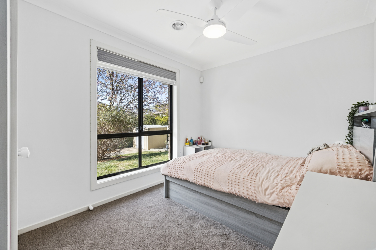
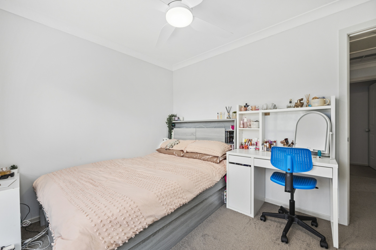
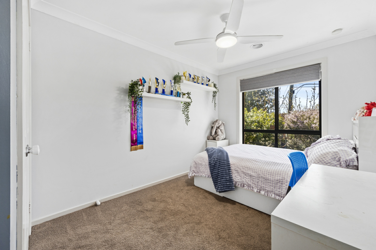
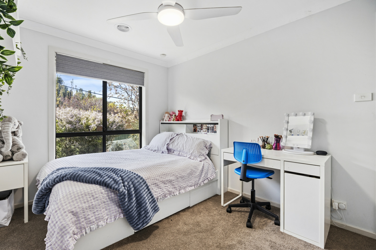
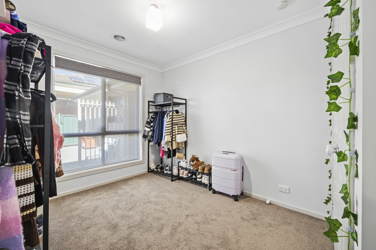
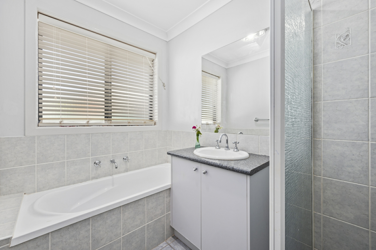
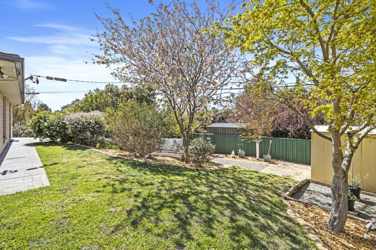
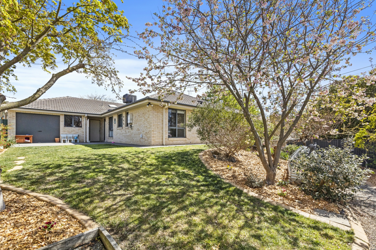
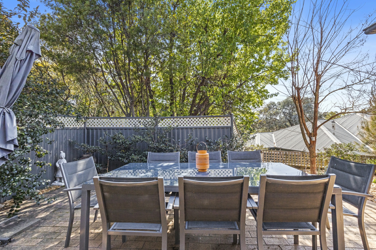
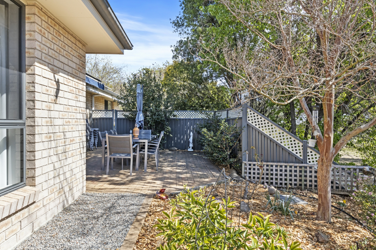
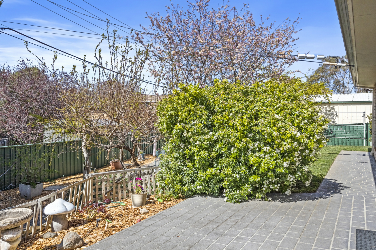
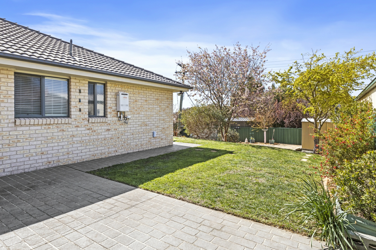
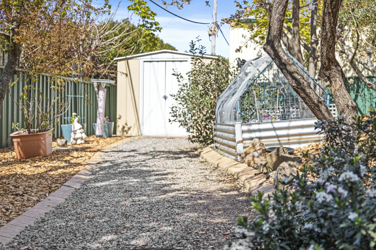
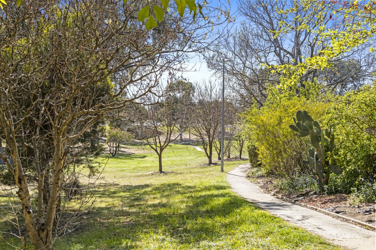
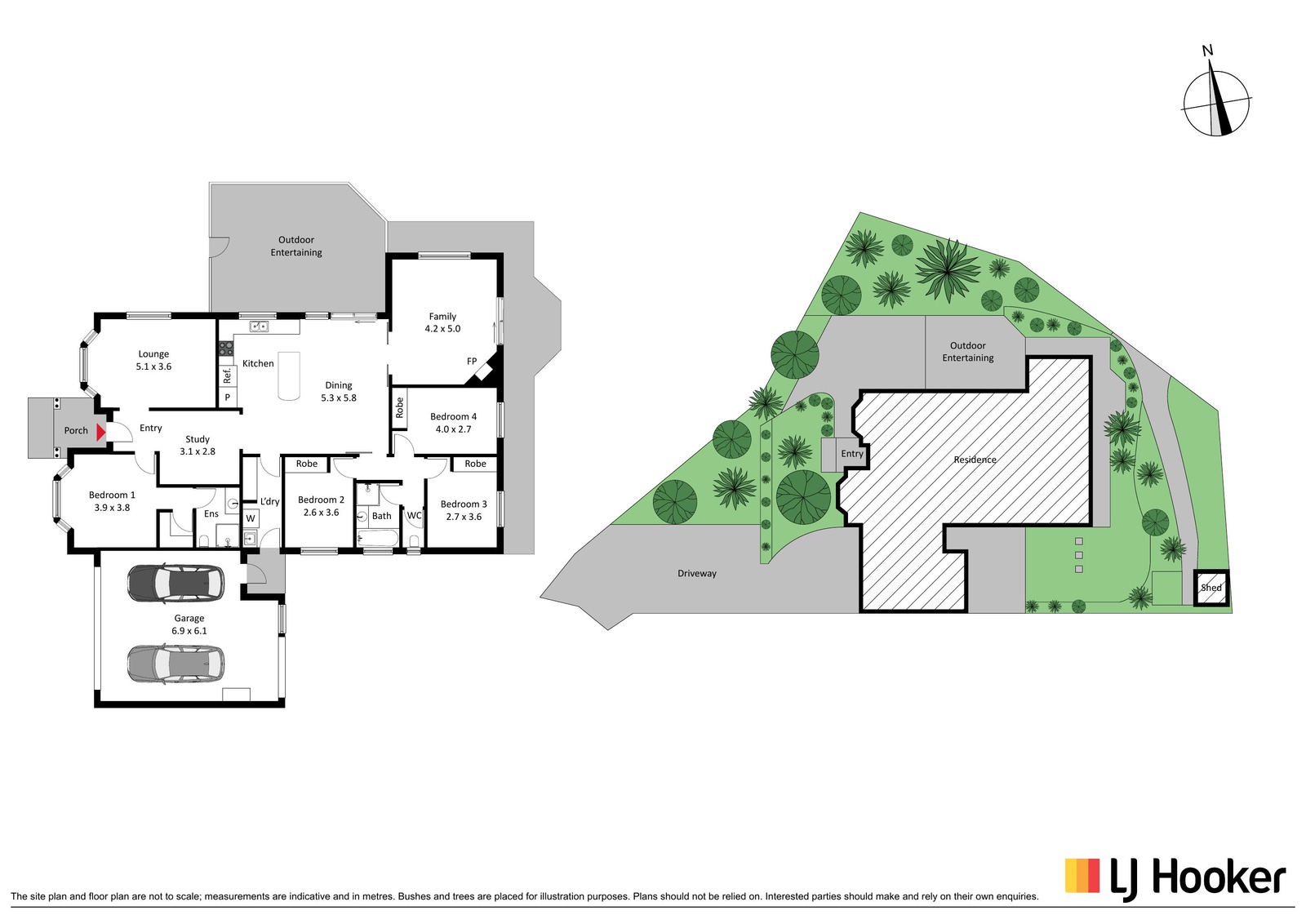
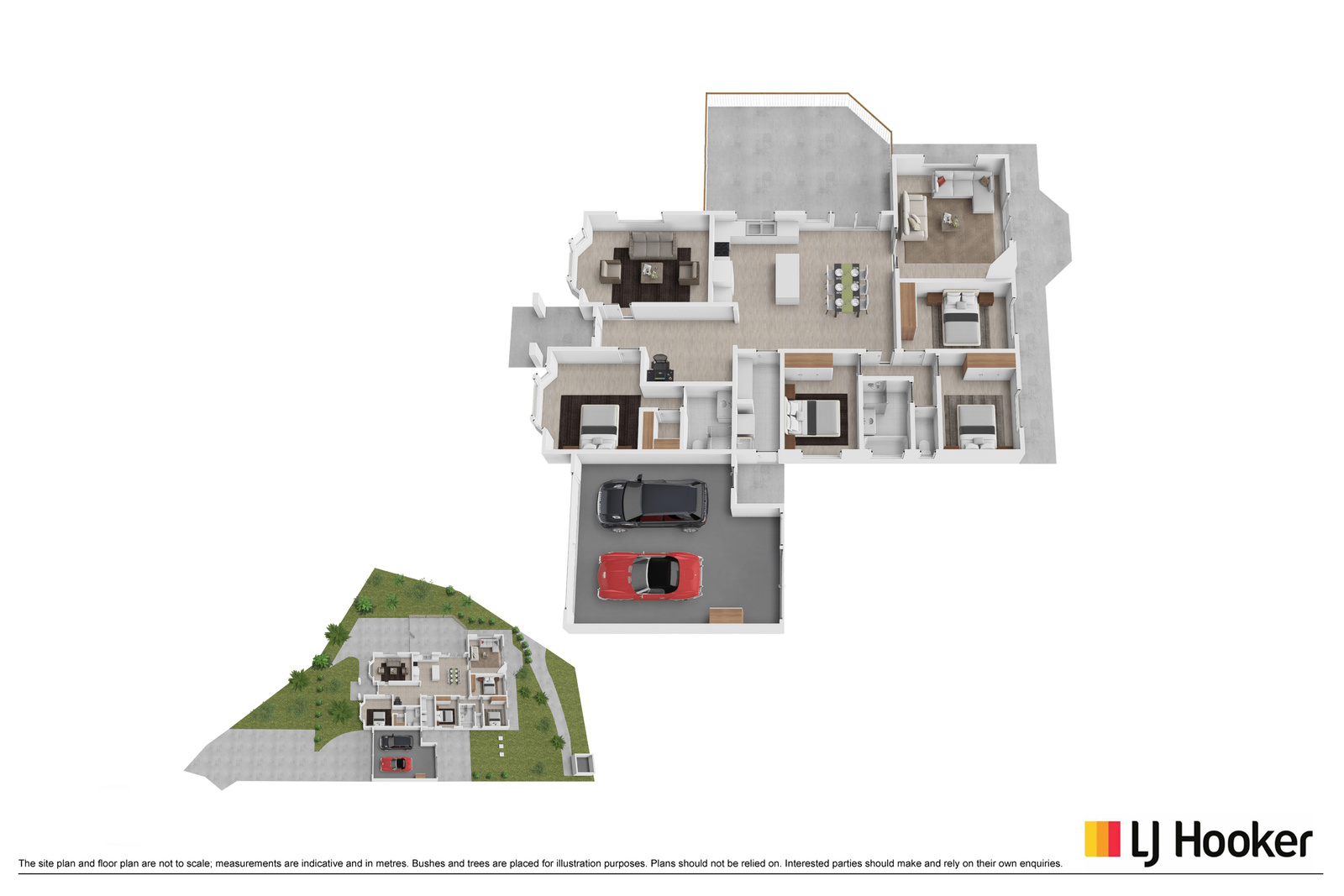
Property mainbar sidebar
Property Mainbar
11 Eppalock Street, DUFFY
Sold For $1,260,000
Property Mobile Panel
For Sale
Property Details
Property Type House
House Size 199m²
Land 810m²
SPACIOUS, MODERN AND TRANQUIL
Positioned in the family friendly suburb of Duffy, embracing its natural leafy surrounds, this beautifully designed residence fuses character and charm with striking modern elements. Rebuilt in 2004, carefully designed to cater to all buyers' wants and needs, this home has it all - four separate living and dining areas, a beautifully renovated kitchen and modern interiors plus easy care gardens and outdoor entertaining space with motorised canvas awning.
This home offers a peaceful and private location, tucked in the corner of a quiet loop street siding beautiful green space. Upon entry; the formal lounge at the front of the home is spacious and enjoys beautiful garden vistas through the charming bay window. Thoughtfully designed for modern living, this area is separate yet flows with ease onto the formal dining area, also ideally utilised as a study or sitting room, also anchored by the kitchen for further ease of entertaining. The spacious renovated kitchen and open plan family room is incredibly large in size and sure to impress. Fully equipped for the home chef, the kitchen offers stone benches, double drawer dishwasher, integrated microwave, oven and gas cooktop, breakfast bar and an abundance of storage space. The family room offers yet another space for the family to relax and unwind, flowing with ease to the backyard. There is also an additional rumpus room located at the rear with a cosy fireplace.
Four bedrooms are on offer, all with built in robes. The master suite is a true 'parents retreat', located at the front of the home and featuring a walk-in robe, ensuite and beautiful bay window with canvas sunshade. The other bedrooms are located at the rear, serviced by the modern and light filled bathroom, with bath, shower and separate WC.
With great space and endless opportunities, the private backyard offers an array of flat grassed areas, planted florals and established greenery, raised garden beds, and established fruit trees, plus paved entertaining areas with a wonderful vista of the mountain surrounds.
Dedicated to modern practicality, there is a long list of additional features: large double, drive through garage with workshop and storage space, ducted gas heating and evaporative cooling throughout, garden shed, new carpet, 2,500L water tank and solar panels. This superb location is an easy walk to Duffy Primary and local Duffy shops, Duffy dog park plus Cooleman Court only minutes drive away.
- Spacious & modern family home
- Four separate living and dining areas
- 4 spacious bedrooms, 'parents retreat' with walk in robe and ensuite
- Main bathroom with separate bath and shower plus separate WC
- Modern main bathroom and ensuite
- Renovated kitchen with stone island bench, abundant storage, double drawer dishwasher, integrated microwave, oven and gas cooking
- Ducted gas heating and evaporative cooling throughout plus fireplace
- Double garage with workshop and storage space
- New carpet throughout
Land size: 810m2 (approx.)
Living size: 163m2 living + 36m2 garage (approx.)
Land value: $706,000 (2023) (approx.)
Rates: $3,537 p.a (approx.)
Land tax: $6,180 p.a (approx.)
Construction: 2004
EER: 4.5 stars
Property Brochures
- EER 4.5
- Property ID HPUH5W
property map
Property Sidebar
For Sale
Property Details
Property Type House
House Size 199m²
Land 810m²
Sidebar Navigation
How can we help?
listing banner
Thank you for your enquiry. We will be in touch shortly.
