Property Media
Popup Video
property gallery
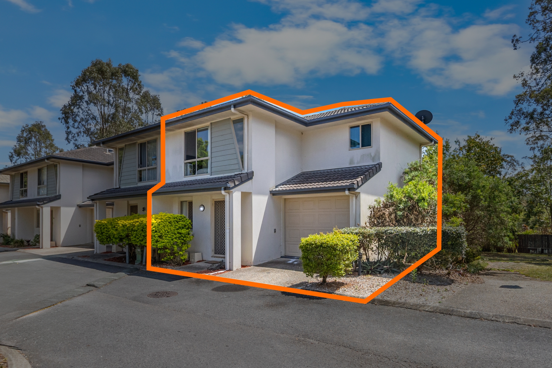
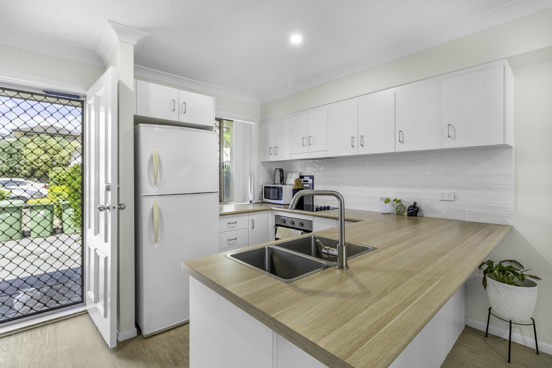
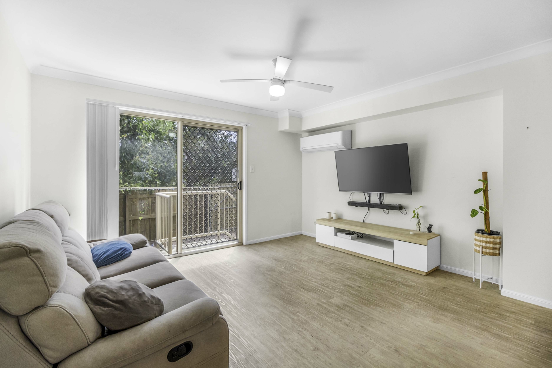
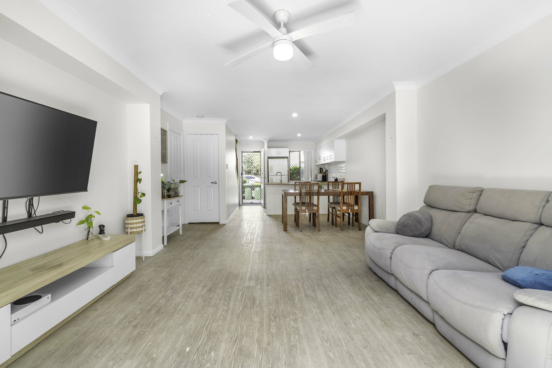
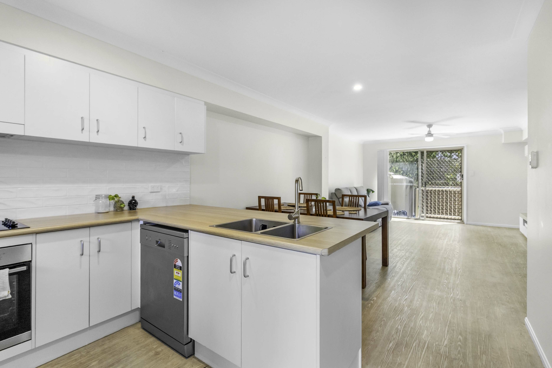
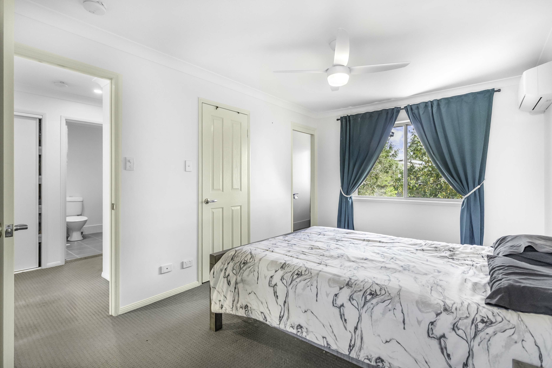
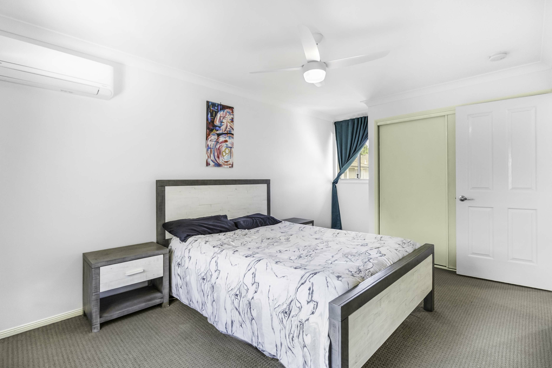
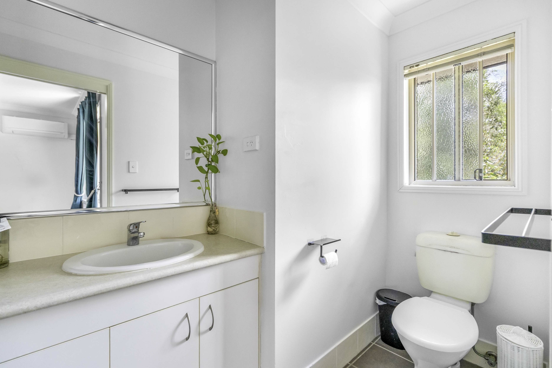
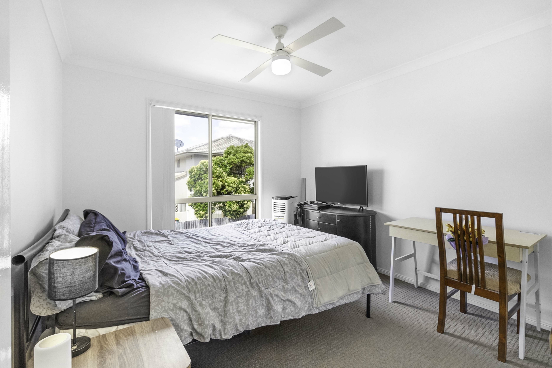
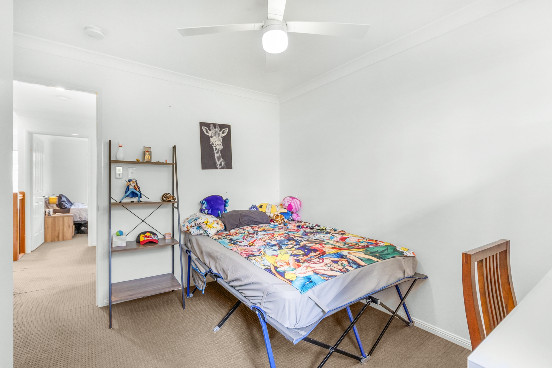
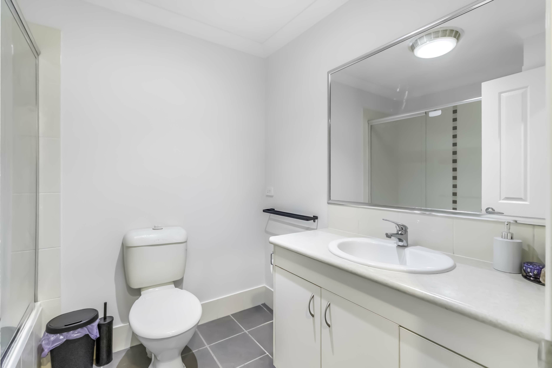
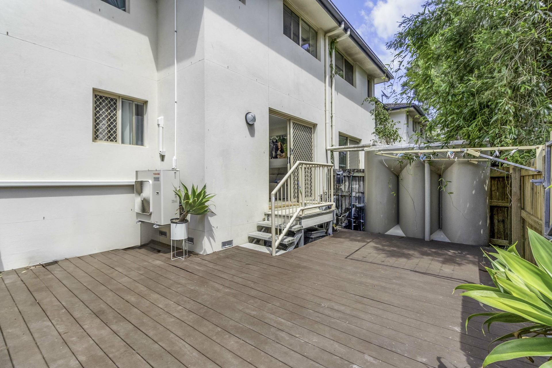
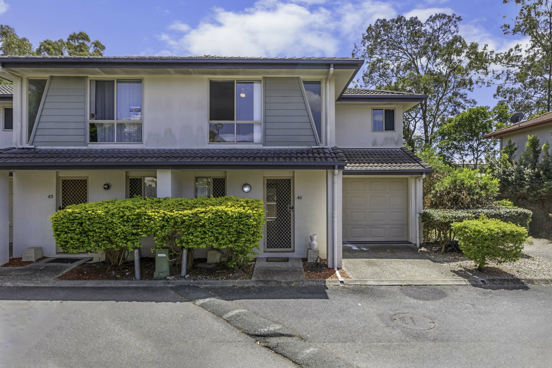
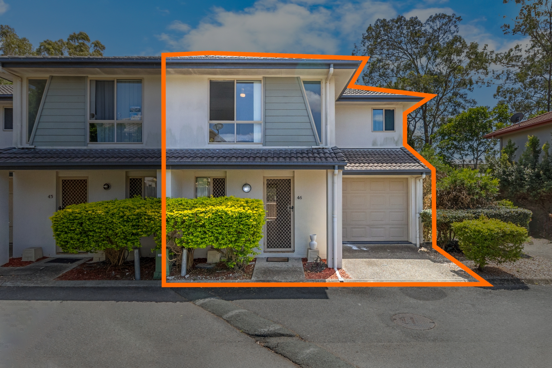
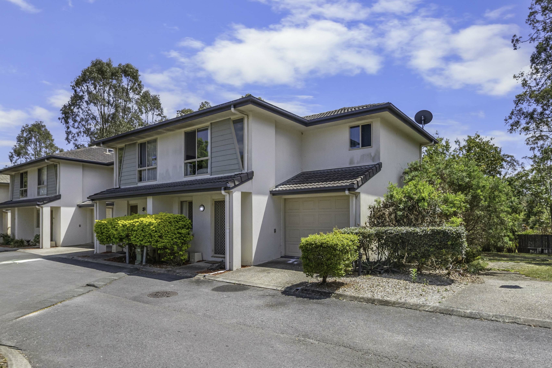
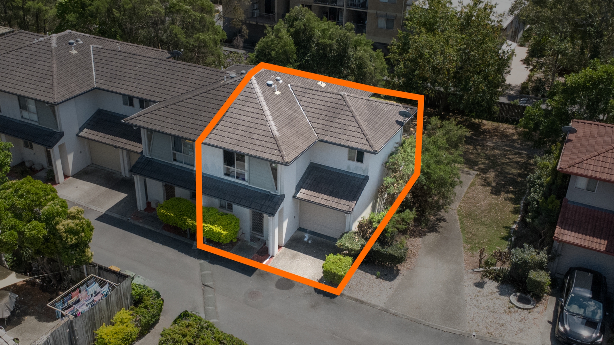
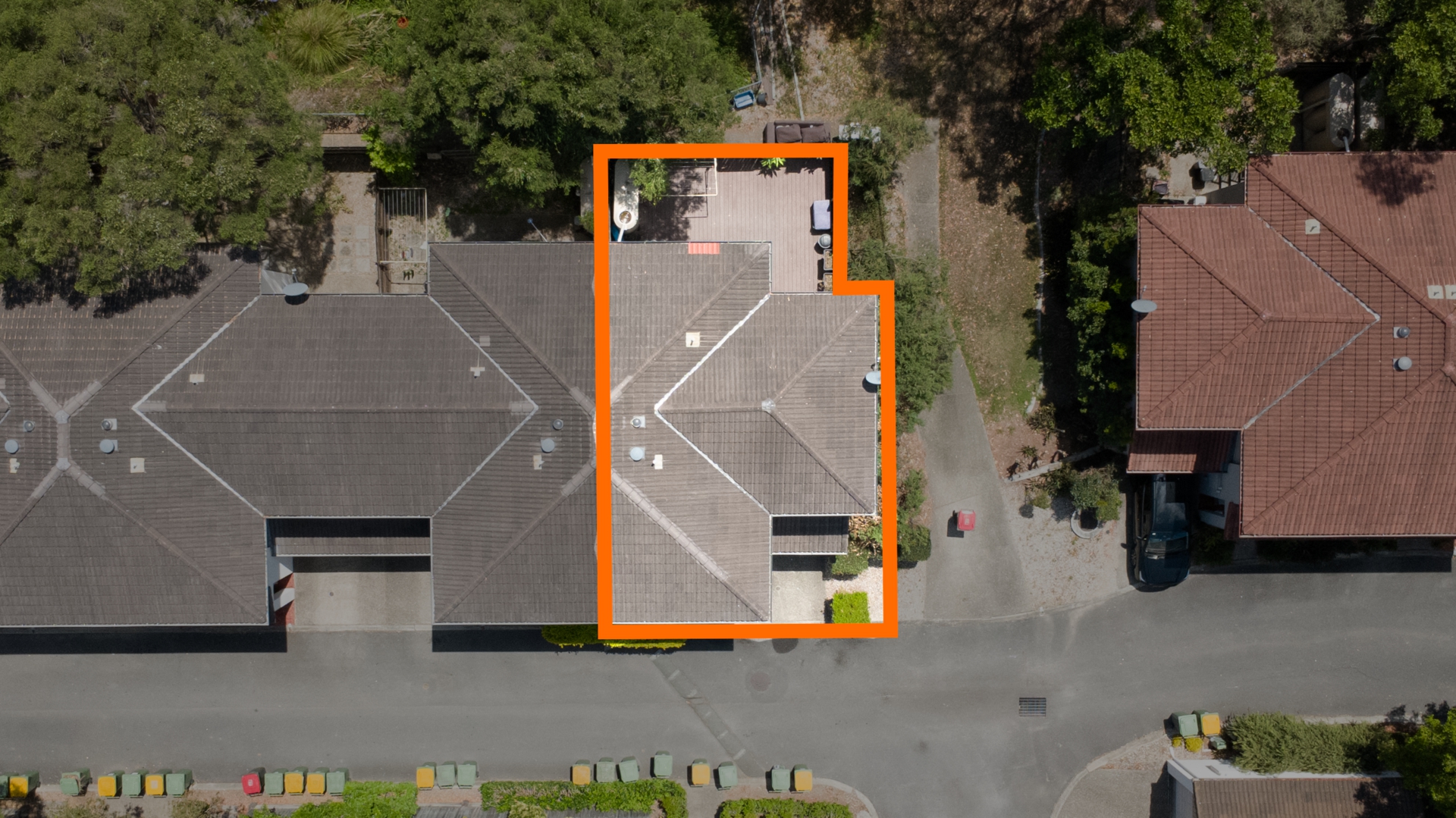
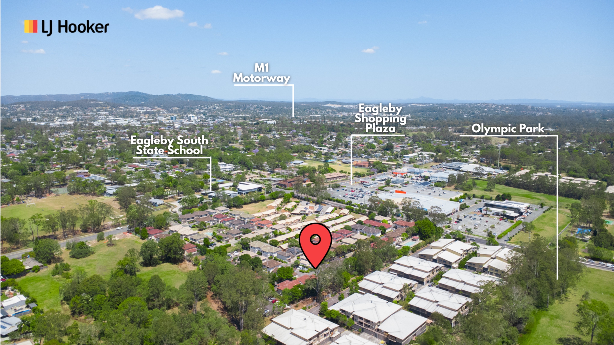
Property mainbar sidebar
Property Mainbar
46/147-153 Fryar Road, Eagleby
$629,000 - $699,000
Property Mobile Panel
For Sale
Inspection Details
Property Details
Property Type Townhouse
House Size 92m²
Land 110m²
Spacious, Stylish & Superbly Located - The Perfect Eagleby Gem!
Step inside this beautifully updated townhouse at 46/147-153 Fryar Road and get ready to fall in love with its blend of modern charm and low-maintenance living. Positioned in a peaceful complex with a leafy backdrop, this two-storey delight ticks every box for comfort, style, and convenience - whether you're buying your first home, downsizing, or hunting for your next smart investment.
The open-plan living area is bright, airy and inviting, flowing effortlessly from the contemporary kitchen right through to the sunny decked courtyard. Upstairs, you'll find three well-sized bedrooms including a spacious primary suite with a walk-in robe and ensuite. With fresh interiors, quality finishes, and a fabulous outdoor entertaining area, this home is move-in ready and full of possibilities!
Why You'll Love Eagleby
Eagleby is one of Logan's hidden gems - nestled perfectly between Brisbane and the Gold Coast, offering unbeatable access to the M1 while still enjoying a quiet, community-focused lifestyle. Families will love the proximity to schools like Eagleby South State School, while shopping is a breeze with Eagleby Shopping Plaza just a short stroll away. Enjoy weekend picnics at Olympic Park, or take advantage of the area's growing infrastructure and increasing popularity among savvy investors.
Your New Property Features
Three well-proportioned bedrooms, all with ceiling fans and built-in robes, including a generous primary suite with a private ensuite and serene outlook.
The master bedroom is a standout - privately positioned with split-system air conditioning, a walk-in wardrobe, and its own modern ensuite featuring a sleek vanity, corner shower, and contemporary finishes.
Stylishly renovated kitchen featuring sleek white cabinetry, soft-close drawers, dishwasher, a tiled splashback, and warm timber-look benchtops that double as a breakfast bar.
Open-plan living and dining zone with timber-look flooring and a bright, fresh feel, offering seamless indoor-outdoor flow to the private deck.
Two modern bathrooms, including a guest bathroom with bathtub and shower and a private ensuite
Split system air conditioning and ceiling fans for year-round comfort.
Lock-up garage with internal access plus room for an additional car in the driveway.
Private low maintenance rear deck - fully fenced and low maintenance with water tanks and built-in clothesline - ideal for entertaining, relaxing or creating your own garden oasis.
Internal laundry and ample storage throughout.
Your Investment Figures
Rental Appraisal: Approximately $585-$610 per week, offering strong rental potential for savvy investors.
Body Corporate: Approx. $937 per Quarter
Rates: Approx. $950 per Quarter
Transport & Amenities: 170m to bus stop, 2.4km to shopping center, 2.8km to train station - seamless connectivity for residents
This fantastic property offers a fabulous combination of affordability, convenience, and style - all wrapped up in a highly sought-after Eagleby location. Whether you're looking to nest or invest, this home is an opportunity not to be missed. Reach out today to schedule a viewing or discuss how this property could be your next great investment!
Property Brochures
- Property ID 1X1GGRF
property map
Property Sidebar
For Sale
Inspection Details
Property Details
Property Type Townhouse
House Size 92m²
Land 110m²
Sidebar Navigation
How can we help?
listing banner
Thank you for your enquiry. We will be in touch shortly.
