Property Media
Popup Video
property gallery
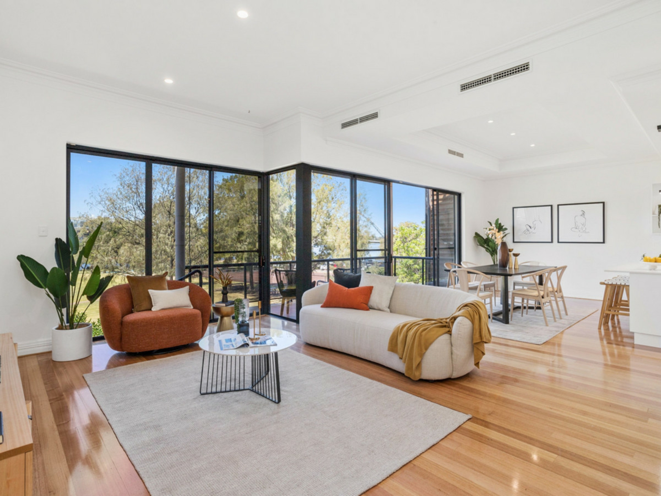

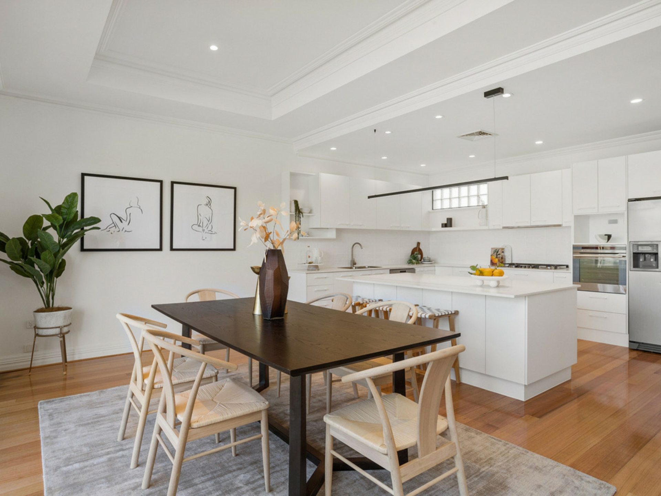
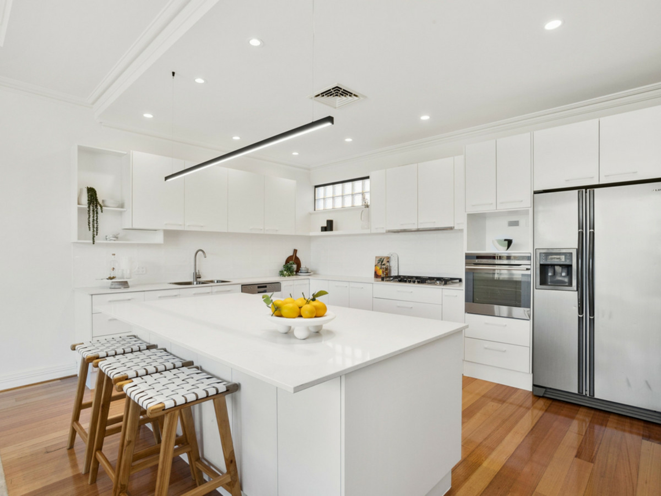
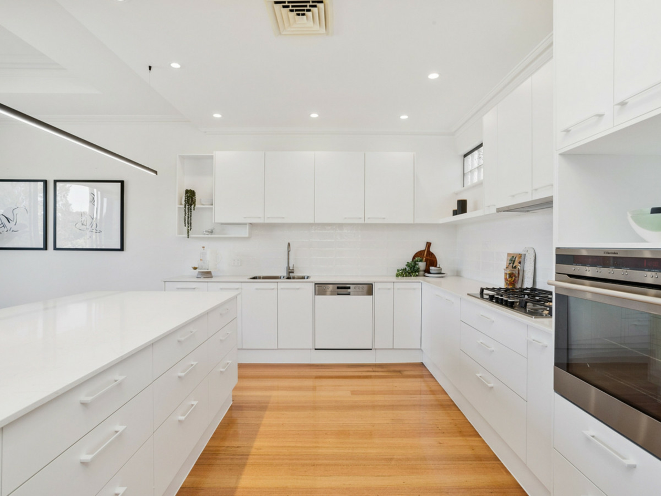
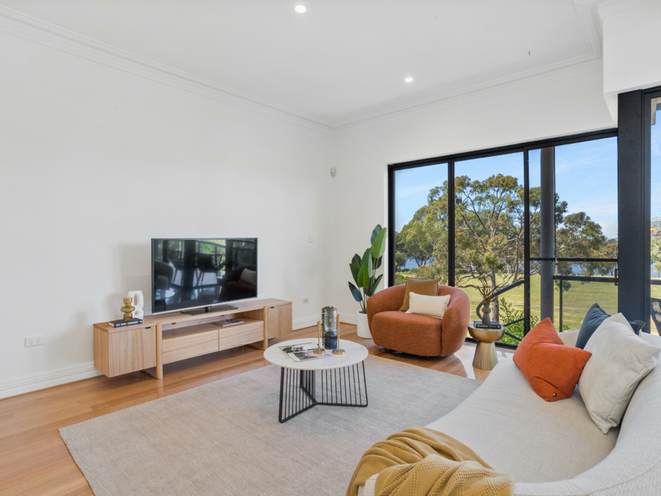
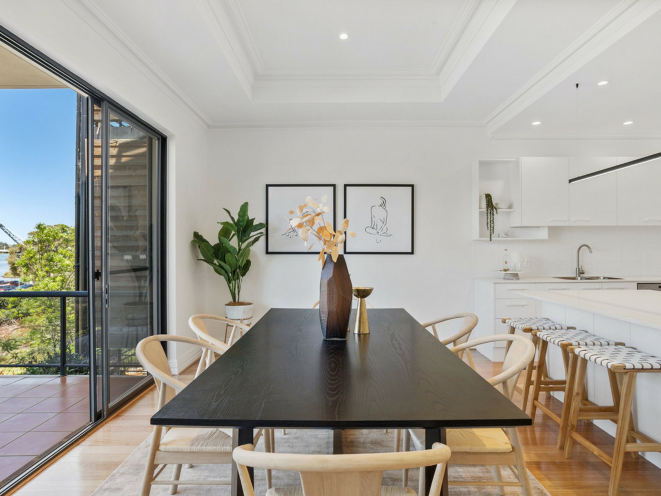
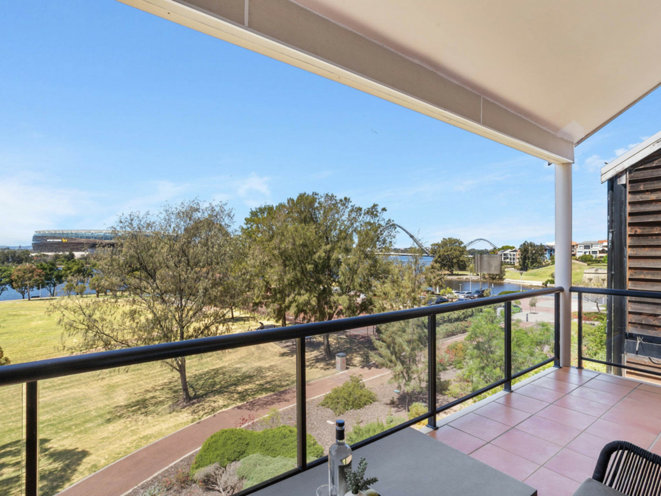

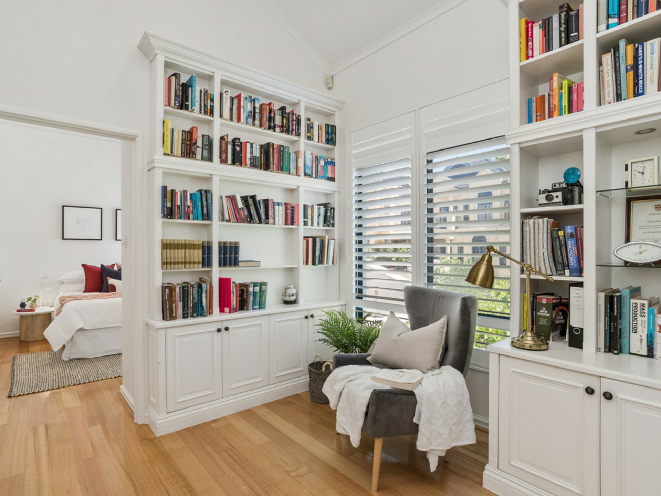

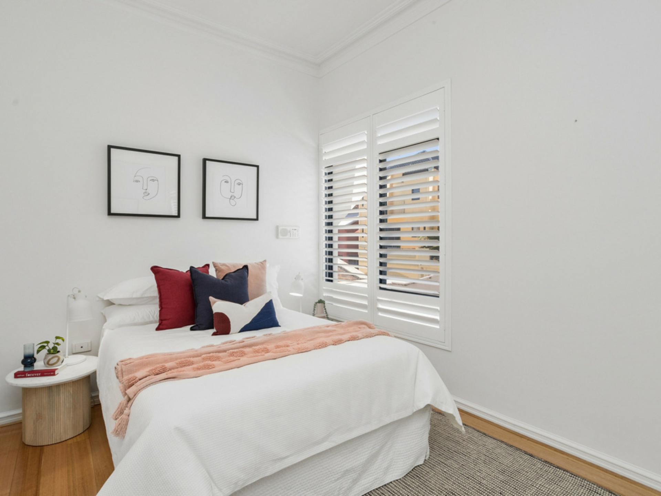


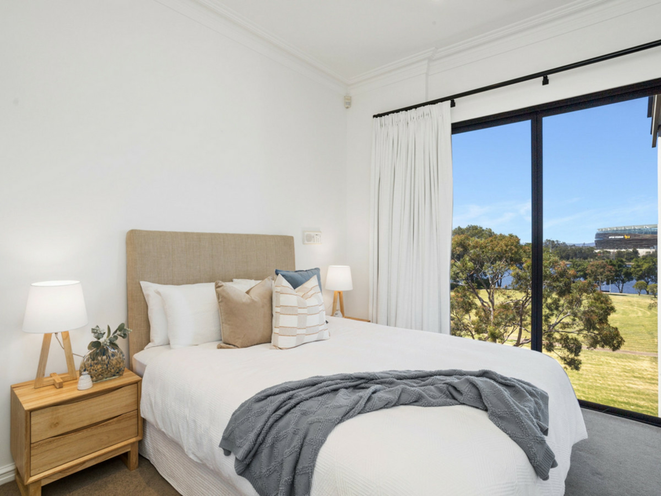


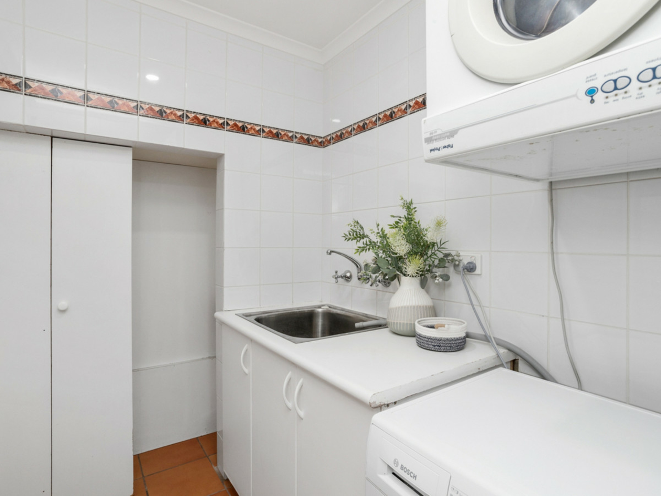







Property mainbar sidebar
Property Mainbar
10 Jewell Lane, EAST PERTH
SOLD
Property Mobile Panel
For Sale
Property Details
Property Type House
Jewell on the Water...
Situated against the stunning Mardalup Park along the picturesque Swan River in the highly sought-after Claisebrook Cove enclave of East Perth, this exceptional 4 bedroom 3 bathroom tri-level residence offers approximately 300sqm of living space. It also includes a double lock-up garage, accessible from the property's desirable laneway frontage as an added bonus.
At the rear, a private alfresco courtyard with liquid-limestone paving on the ground floor provides a serene outlook over the parklands, with a winding staircase leading to the first-floor balcony. From there you'll enjoy a sweeping park vista, with the Swan River and Optus Stadium as a backdrop. The top-floor balcony offers breathtaking sunrises to start your day.
The top floor also houses a carpeted master bedroom with balcony access, a walk-in wardrobe, an intimate ensuite bathroom and sublime grass and water views from the comfort of your bed. Custom Hamptons-style cabinetry and bookshelves adorn the home office, which features engineered timber floorboards, as well.
The spare bedrooms boast mirrored built-in robes and the fully-tiled main bathroom includes a toilet, vanity, shower and ample space for pampering. On the middle level, wooden flooring complements an open-plan living, dining and kitchen area with main-balcony access, showcasing a park and river aspect. The stylish modern kitchen itself features sparkling stone countertops, a breakfast bar, pantry storage, tiled splashbacks, double sinks and excellent integrated appliances.
The lower level offers a second living area with sliding doors to the rear courtyard, creating a versatile space for dining and relaxation. This level can easily serve as a "granny flat", complete with a kitchenette, a separate fourth bedroom and a fully-tiled third or "guest" bathroom with a bathtub, separate shower, toilet and vanity.
With riverside promenades and some of the city's finest restaurants just a short walk away, this unique residence offers a magnificent lifestyle opportunity that is simply irresistible. What a pad!
Features Include:
- Renovated and upgraded interiors
- Downstairs self contained second living area
- Courtyard access and its own kitchenette
- Open-plan living, dining and kitchen area
- Study nook on the middle level
- Integrated range-hood and gas-cooktop
- Breakfast bar seating for the family
- Recessed ceiling to the dining area
- Main entertaining balcony, off the living space
- A separate study/home office
- Upper-level master suite with private balcony
- Fully-tiled laundry with storage
- Ducted and split-system air-conditioning
- Double garage & storage
- Additional off-road parking bays x2
Points of Interest (all distance approximate):
- Easy access to free CAT bus services
- 50m to the Swan River
- 350m to Victoria Gardens (over the Trafalgar Bridge)
- 400m to Graham Farmer Freeway
- 450m to Claisebrook Cove
- 1.0km to Claisebrook Train Station
- 1.2km to Optus Stadium
- 2.3km to Perth CBD
- Highgate Primary School and Bob Hawke College catchment zones
Rates & Dimensions:
- Total area 300sqm (approx)
- Land Size 185sqm
- Council Rates $3,647.60 pa
- Water Rates $2,098.80 pa
Property Brochures
- Property ID 3NNDFGJ
property map
Property article

Need a conveyancing quote for buying, selling or investing in WA?
For an instant quote get in touch with our team at LJ Hooker Settlements, one of Perth's most trusted settlement agencies, to see how they can assist with your property settlement.
Property Sidebar
For Sale
Property Details
Property Type House
Sidebar Navigation
How can we help?
listing banner
Thank you for your enquiry. We will be in touch shortly.
