Property Media
Popup Video
property gallery
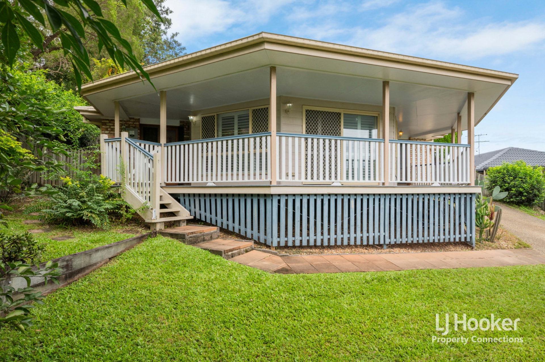
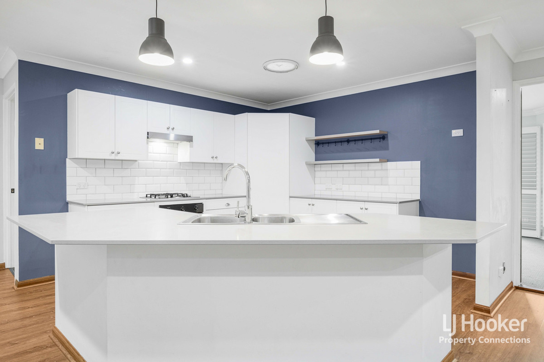
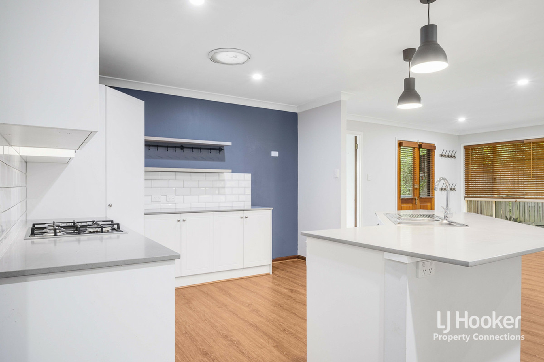
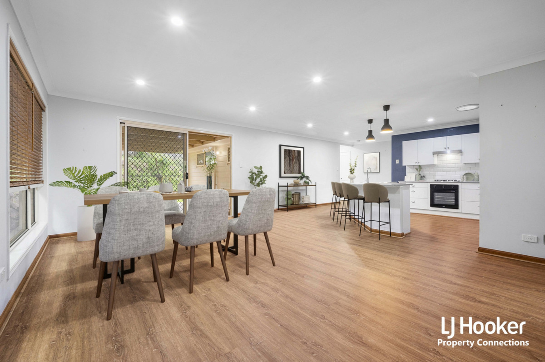
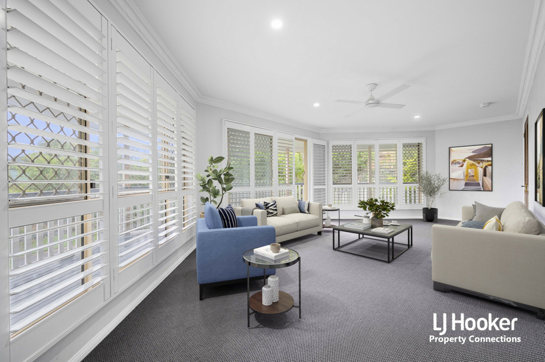
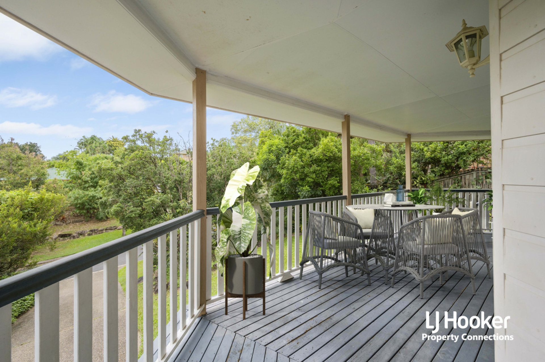
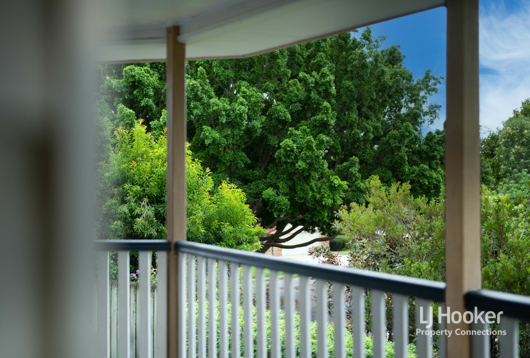
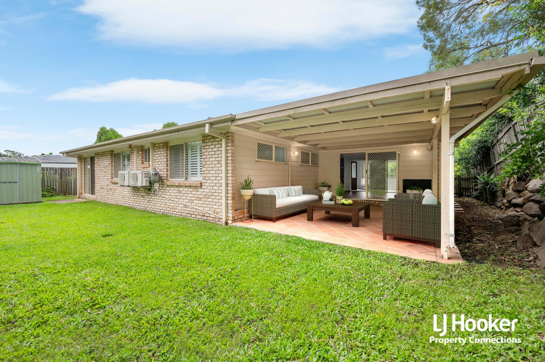
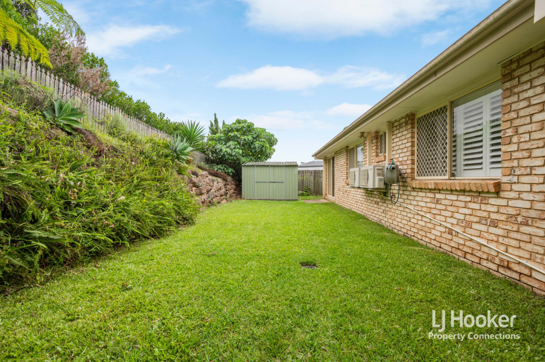
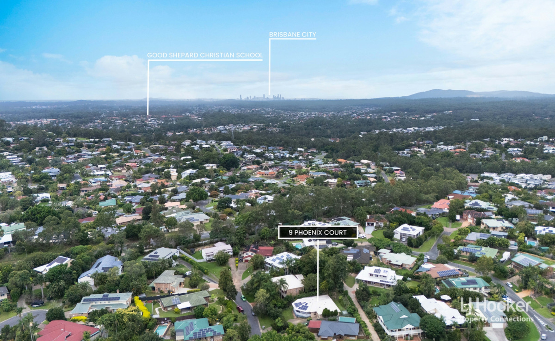
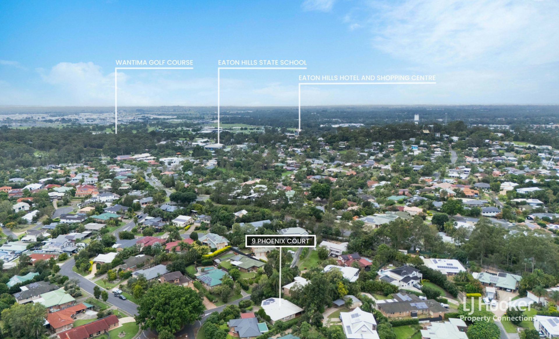
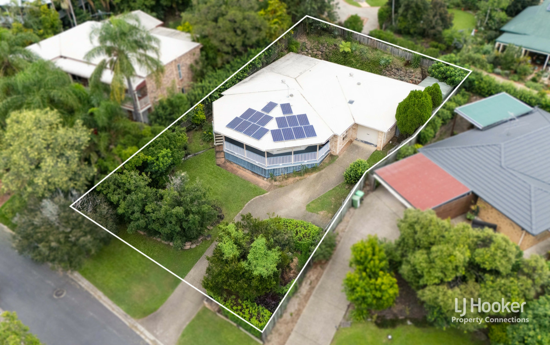
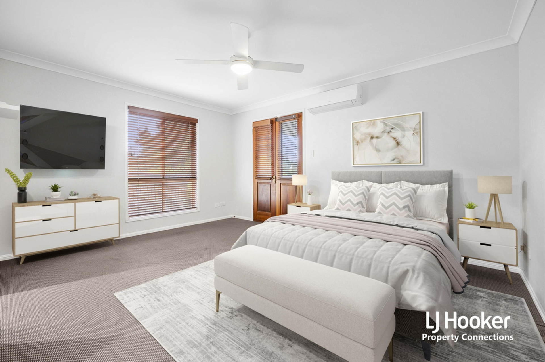
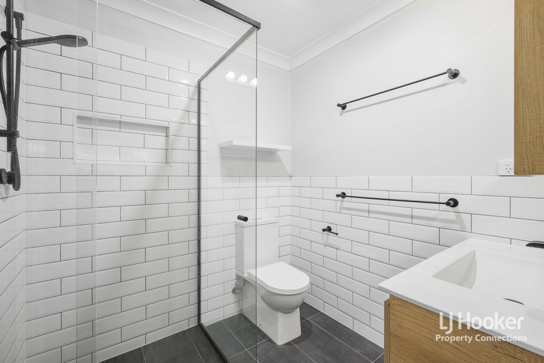
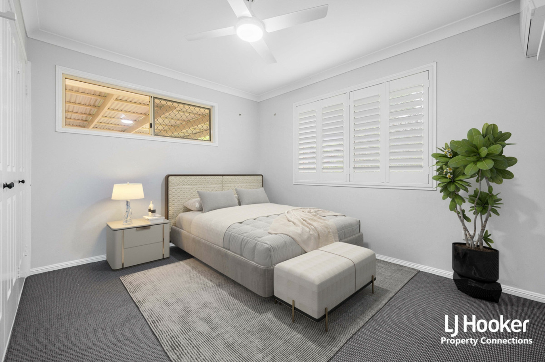
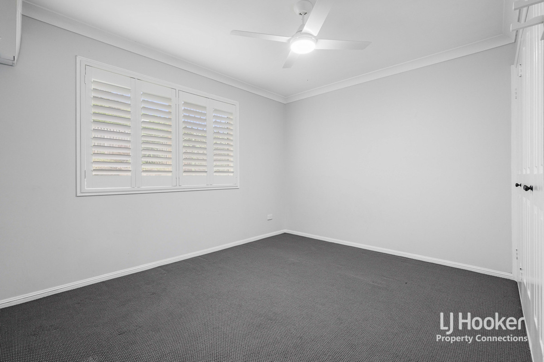
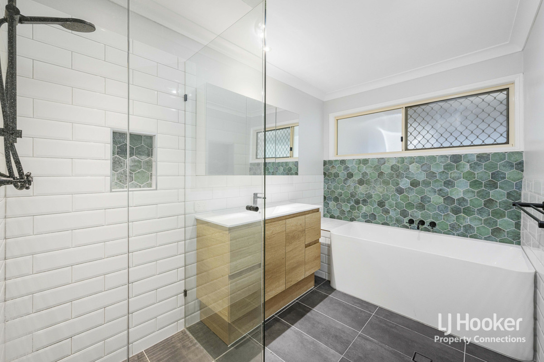
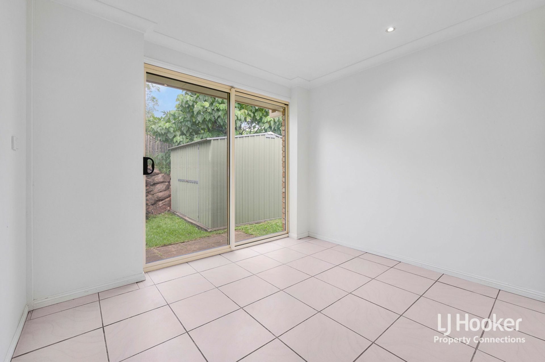
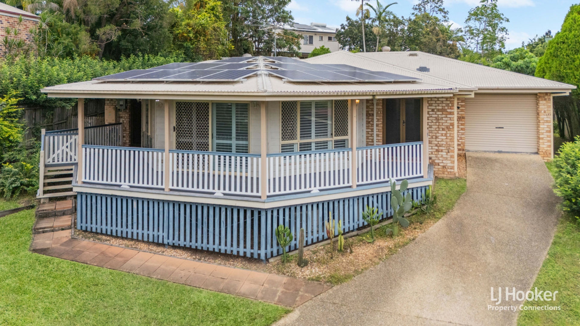

Property mainbar sidebar
Property Mainbar
9 Phoenix Court, EATONS HILL
Sold For $985,000
Property Mobile Panel
For Sale
Property Details
Property Type House
Land 750m²
ELEVATED FAMILY LIVING IN A QUIET CUL-DE-SAC
Positioned on an elevated 750m2 block in a peaceful cul-de-sac, this 3 bedroom, 2 bathroom family home offers comfort, convenience and enjoyable indoor-outdoor living, just minutes from local schools and amenities.
At the entrance, a charming wraparound verandah provides a leafy outlook and a relaxing spot to enjoy your morning coffee. Step inside through double French doors to discover an open plan kitchen featuring modern subway tiling, stone bench tops, a walk-in pantry and a 4-gas burner cooktop. With ample open-shelving, generous bench space, and a well-placed breakfast bar, meal prep and casual dining will be a breeze.
The dining and family room flow seamlessly onto the covered patio, ideal for easy entertaining. A separate spacious lounge room is air-conditioned, featuring plantation shutters and creates a relaxed space for the whole family to enjoy.
All three air-conditioned bedrooms feature ceiling fans, with the main bedroom boasting a sleek ensuite with subway tiling, stylish tapware, and French door access to the verandah. The contemporary family bathroom offers feature tiling, a separate bathtub, and modern fittings.
Outside, the covered patio is perfect for BBQs while keeping an eye on the kids as they play in the fully fenced backyard. There's plenty of space for a trampoline and pets to roam.
Additional features include a home office with separate entry, energy efficient solar panels and a low maintenance yard for easy living.
Contact Wayne Cornell on 0410 405 031.
Property Features:
• Modern kitchen with 4 gas burner, stone benchtops, ample cupboard space, breakfast bar and walk-in pantry
• Open plan dining and family room
• Spacious air-conditioned lounge room
• 3 air-conditioned bedrooms with built-in robes and ceiling fans
• Home office with separate entrance
• Main bedroom features French doors with direct access to verandah, walk-in robe and modern ensuite featuring subway tiling and sleek tapware
• Contemporary family bathroom with feature tiling, separate bathtub and modern tapware
• Spacious laundry
• Wrap around verandah with leafy outlook
• Covered outdoor patio area
• Garden shed
• Single garage with internal access
• Solar panels
• Fenced backyard, room for a trampoline and pets
• Peaceful cul-de-sac location
• 750m2
Location:
• 120m to city bus
• 900m to local shops - IGA, bottle shop, bakery
• 1.2km to Eatons Hill State and 4km Albany Creek State High catchment schools
• 1.6km to Eatons Hill shopping, entertainment and dining precinct
• 1.9km to South Pine Sports Complex
• 2.2km to Wantima Golf Course
• 4.8km to Bunnings
• 11.1km to Westfield Chermside
Disclaimer:
"Information contained on any marketing material, website or other portal should not be relied upon. You should make your own enquiries and seek your own independent advice with respect to any property advertised or the information about the property."
"LJ Hooker Property Connections also offer a property management service. If you're considering renting your property, are looking to buy or would like a free review of your current portfolio, please call our main office on (07) 3264 9000."
Features
- Ensuite
- Air Conditioning
- Toilets (2)
- Dishwasher
- Solar Panels
Property Brochures
- Property ID 1TMWF1H
property map
Property Sidebar
For Sale
Property Details
Property Type House
Land 750m²
Sidebar Navigation
How can we help?
listing banner
Thank you for your enquiry. We will be in touch shortly.
