Property Media
Popup Video
property gallery
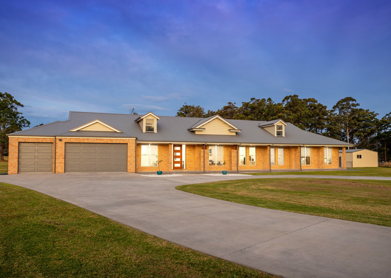
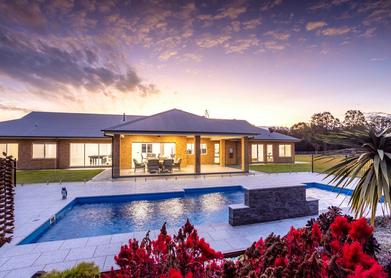
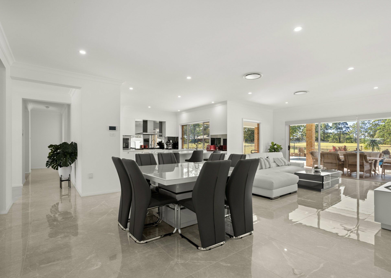
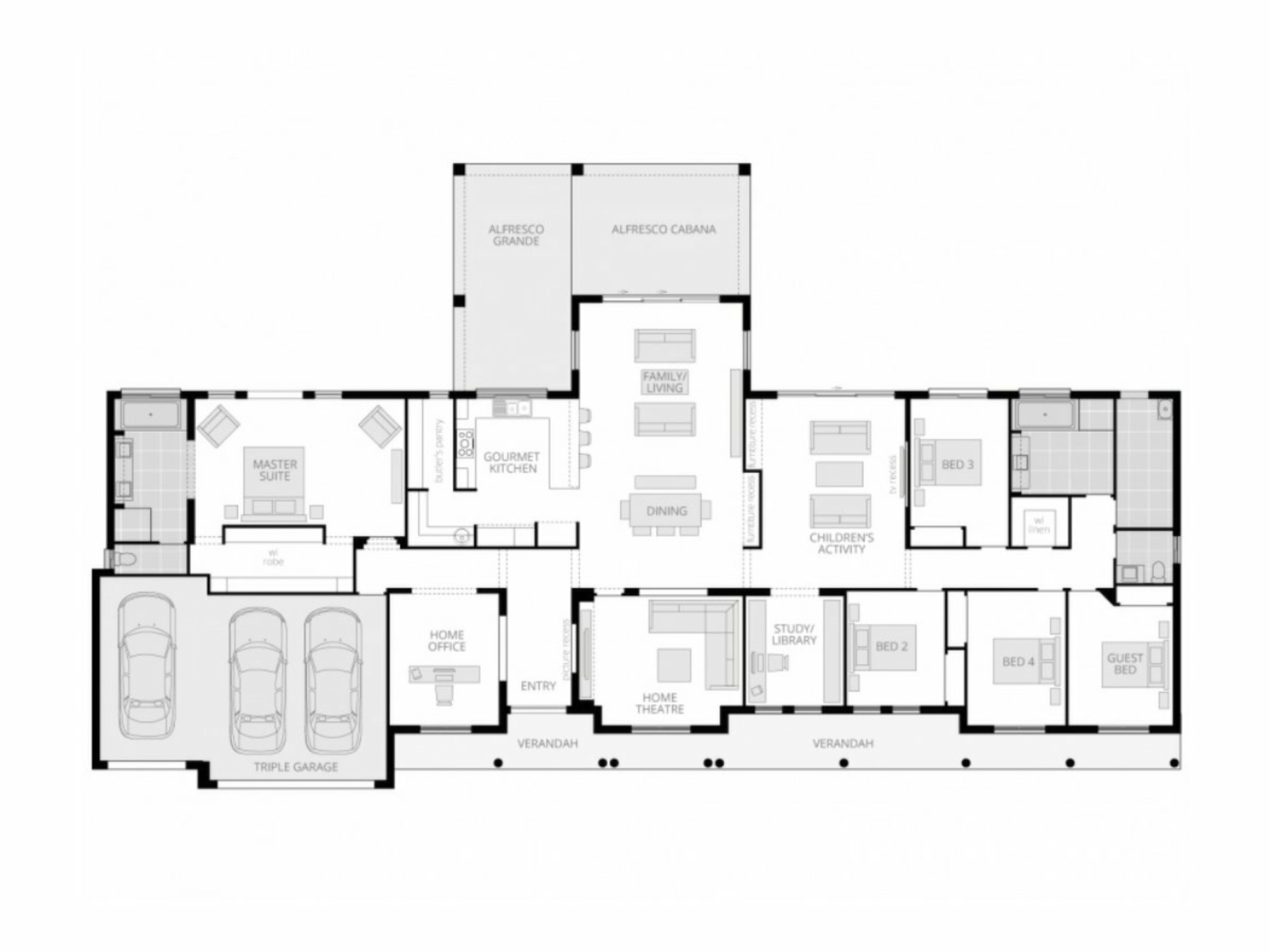
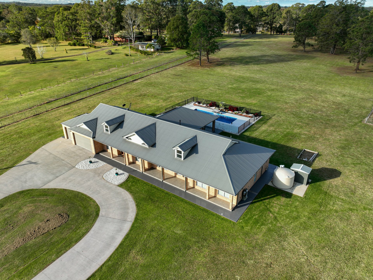
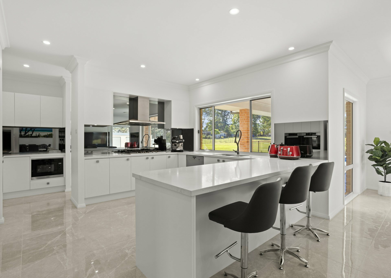
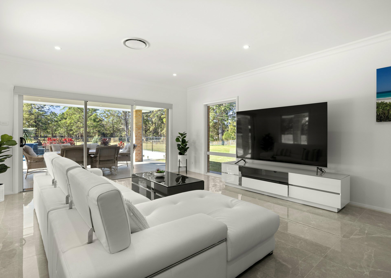
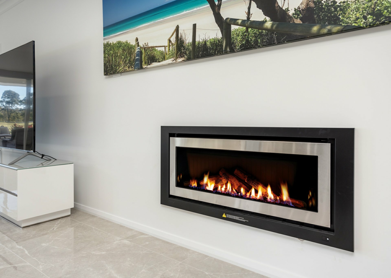
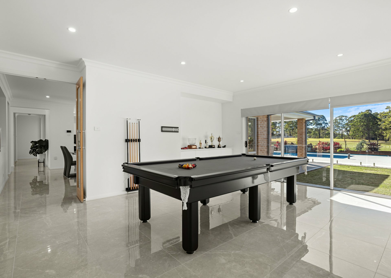
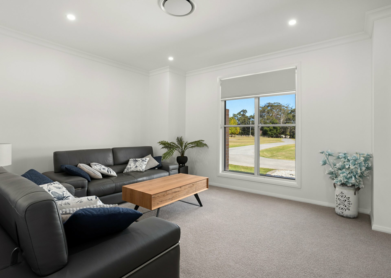
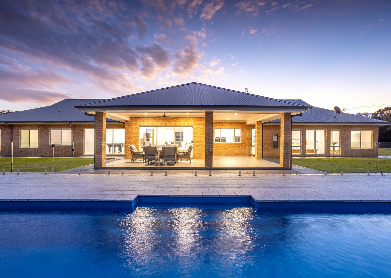
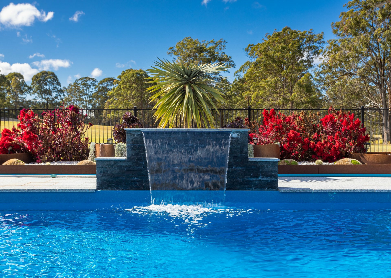
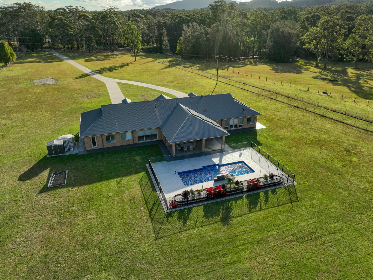
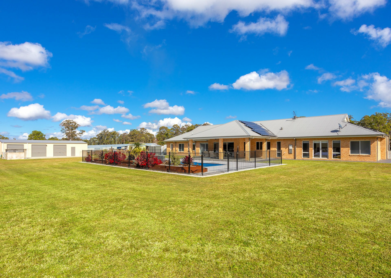
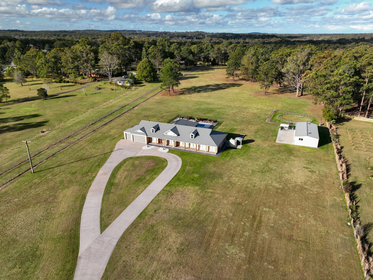
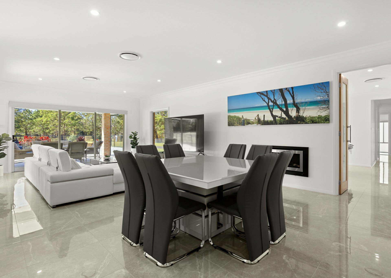
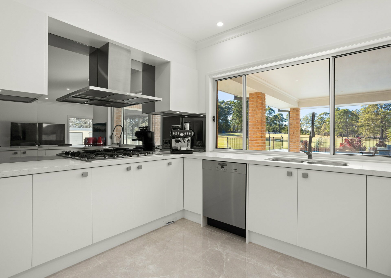
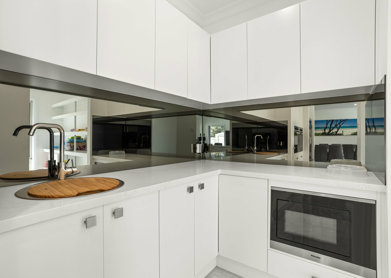
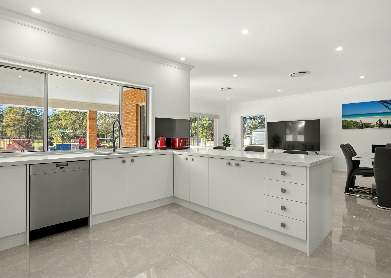
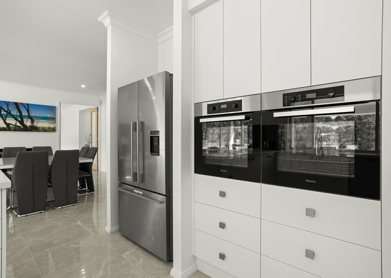
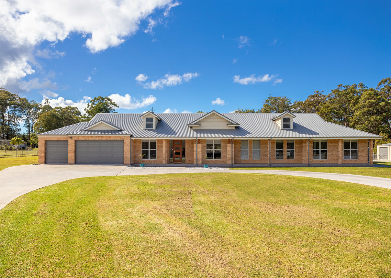
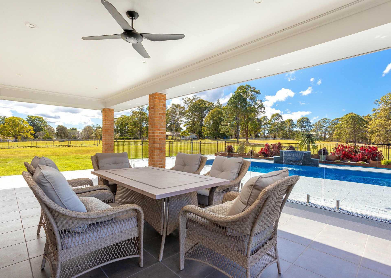
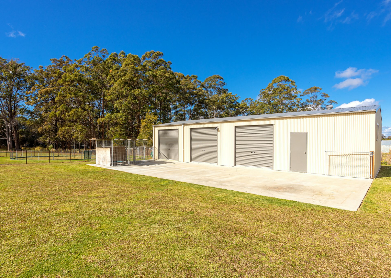
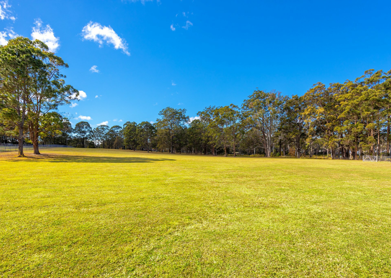
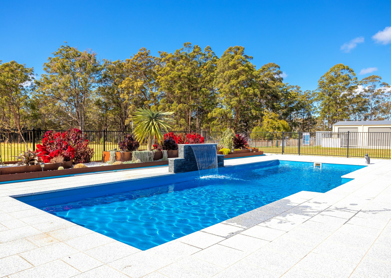
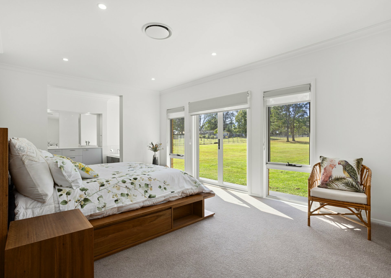
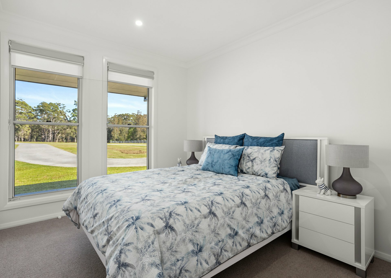
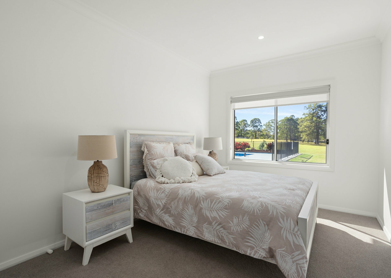
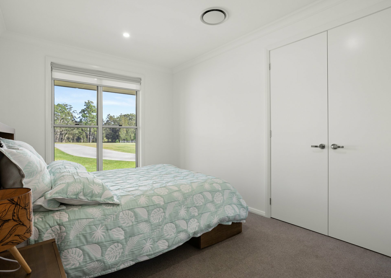
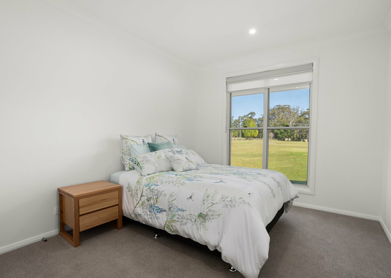
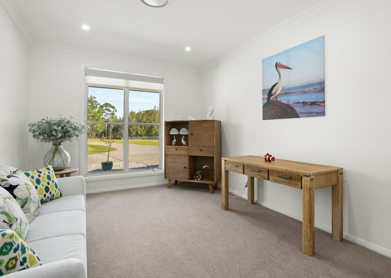
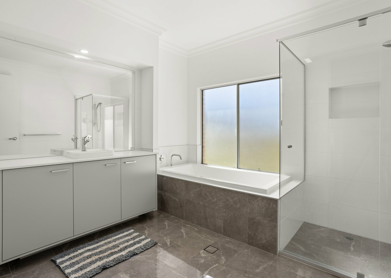
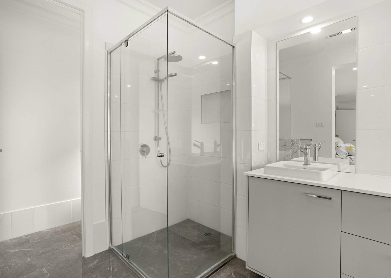
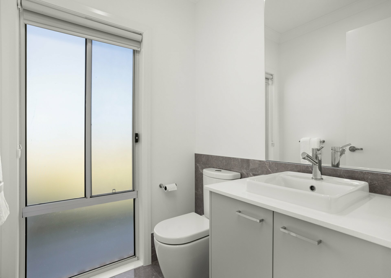
Property mainbar sidebar
Property Mainbar
80 Bullocky Way, FAILFORD
Sold For $2,000,000
Property Mobile Panel
For Sale
Property Details
Property Type House
Land 4.05 ha
The Pinnacle of Luxurious Acreage Living in Prestigious Failford
It is simply hard to put into words how undeniably remarkable this property is.... 80 Bullocky Way Failford is exquisitely designed and constructed with absolutely no expense spared to create a lavish home fit for an affluent lifestyle, coupling unrivalled space and privacy and showcasing the best in luxurious acreage living. Celebrating a seamless floorplan with multiple entertaining options, this contemporary residence is draped in quality finishes with a soft and modern colour palette. Newly constructed in late 2021 on a picturesque 4.05 hectares (approx. 10 acres) in the idyllic province of Failford, this property is the perfect forever home for anyone wanting to engage in a semi-rural lifestyle without sacrificing their creature comforts.
This indulgent and impressive 445sqm homestead was built to suit a buyer with opulent taste. Detailed thought has gone into every intricate detail to ensure not only space and style, but comfort year round. Set back from the road for added privacy, the impressive concrete driveway leads you to a "Grande Manor" home with an attractive brick facade, topped with Colourbond roofing.
Appointed at the heart of the home, the sleek gourmet kitchen accompanied by the butlers pantry offers contemporary white cabinetry topped with stone benchtops that are beautifully complemented in contrast to the black mirror splashback. Offering a range of Miele appliances including two wall ovens, a 900mm gas cooktop, stainless steel dishwasher and built in microwave in the spacious butlers pantry. The U-shape design not only allows for an abundance of kitchen storage, but additional seating at the breakfast bar, all of which overlooks the shady alfresco and idyllic surrounds.
Flooring throughout features a stunning 600 x 600mm tile in the living areas and carpet in the bedrooms which is adorned by the open 2700mm high ceilings. The spectacular master suite is one to envy and features a deep walk-in wardrobe with built in dry cleaner as well as a decadent ensuite with double vanity and tub. The expansive open plan living and dining areas are serviced by a cosy built-in gas fireplace and offer a seamless experience to the covered alfresco when entertaining your guests. Equipped for both outdoor dining and lounging in the sun, this is an outdoor oasis that overlooks the indulgent resort style pool with granite paving, perfectly manicured greenery and waterfall feature.
The other end of the home houses a kids activities room as well as a second home office or library, the perfect place for the kids to unwind or do their homework. There are an additional four bedrooms that are all equipped with built-in wardrobes for storage centrally located to the expansive main bathroom with separate powder room. The laundry boasts an abundance of storage space and provides external access to the clothesline.
Notable Features:
- Exceptional living and entertaining options including- Family/Living, Dining, Home theatre, Home office, Children's activity and Study
- Ducted air-conditioning and ducted vacuuming throughout
- Solar Panel system with Tesla Powerwall battery backup
- Large triple garage with tiled floors, internal access and remote doors
- Fully insulated, triple bay powered shed with additional workshop space
- Connection to town water and sewer
- Zoned R5 Large Lot Residential with future potential of subdivision (subject to council approval)
Conveniently located just 1.5km off the Pacific Highway and an easy drive to the coastal town of Forster where you will enjoy the local shops, cafes, restaurants and schools only 16.7km away. The central business district of Taree is 22km down the highway where you will find all major shops, schools and hospitals. If you are seeking a tree change close to the coast, we invite you to visit this spectacular property at one of our upcoming open homes or contact Justin Atkins on 0417 955 176 or Kelly Sawyer on 0421 025 081 to discuss further.
Features
- Ensuite
- Study
- In-Ground Pool
- Ducted Heating
- Ducted Cooling
- Air Conditioning
- Remote Garage
- Outdoor Entertaining
- Ducted Vacuum System
- Workshop
- Built-In-Robes
- Toilets (2)
- Alarm System
- Dishwasher
- Solar Panels
- Water Tank
- Secure Parking
Property Brochures
- Property ID 1PW6F7G
property map
Property Sidebar
For Sale
Property Details
Property Type House
Land 4.05 ha
Sidebar Navigation
How can we help?
listing banner
Thank you for your enquiry. We will be in touch shortly.
