Property Media
Popup Video
property gallery
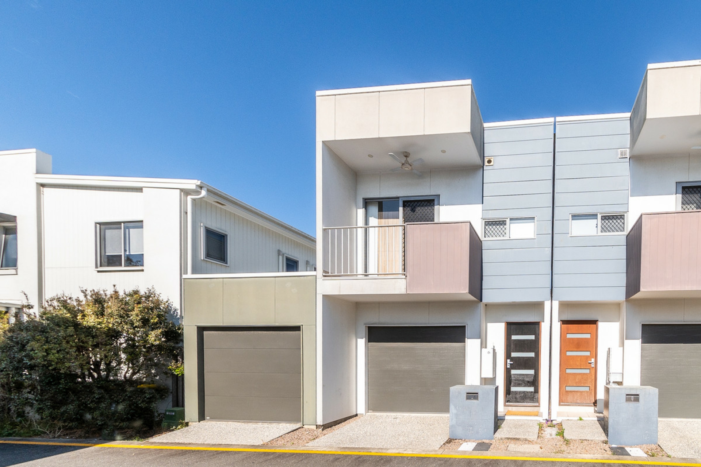
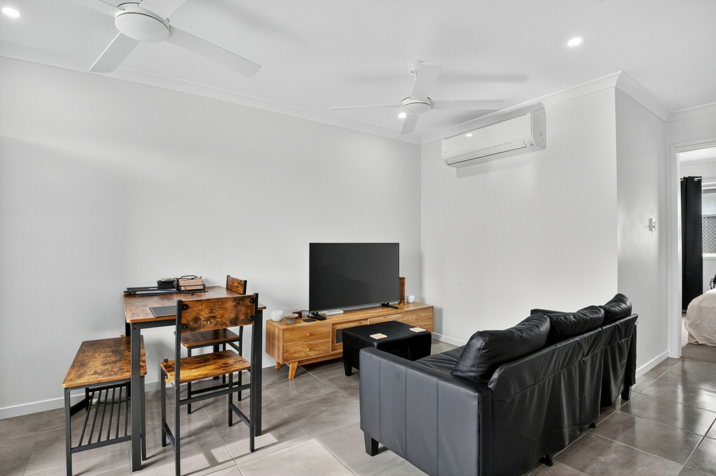
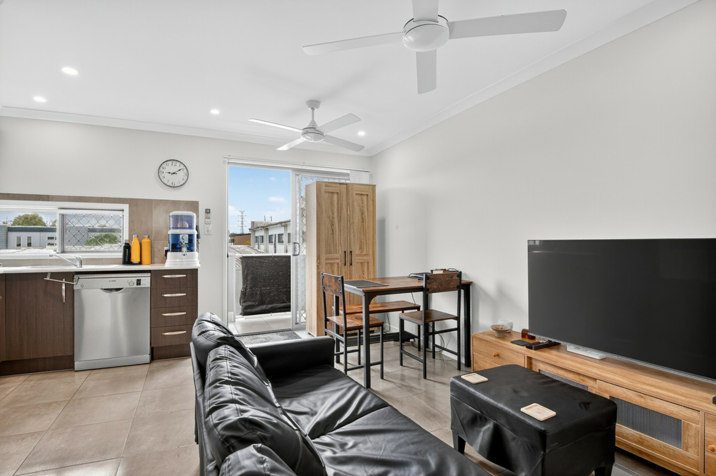
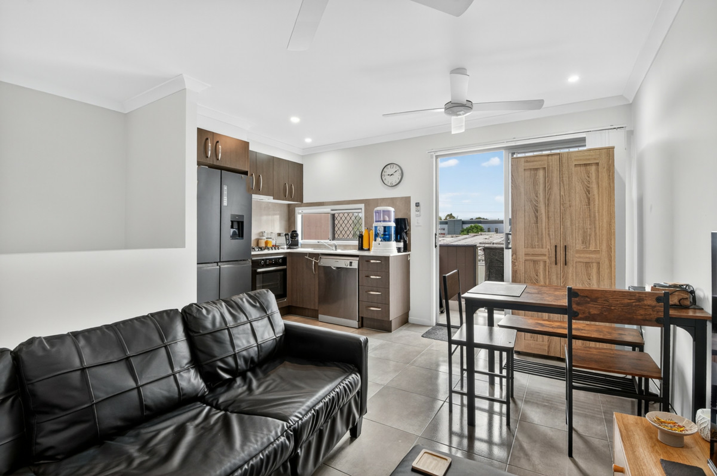
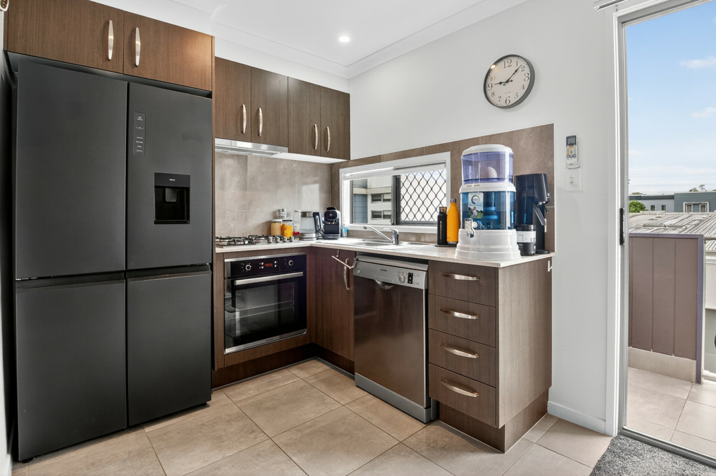
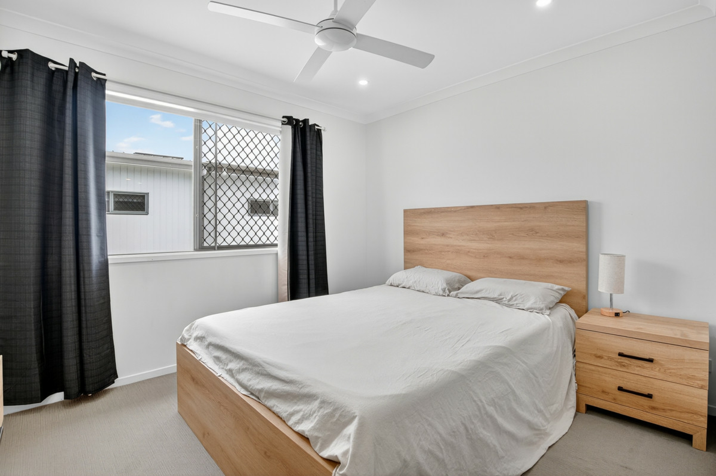
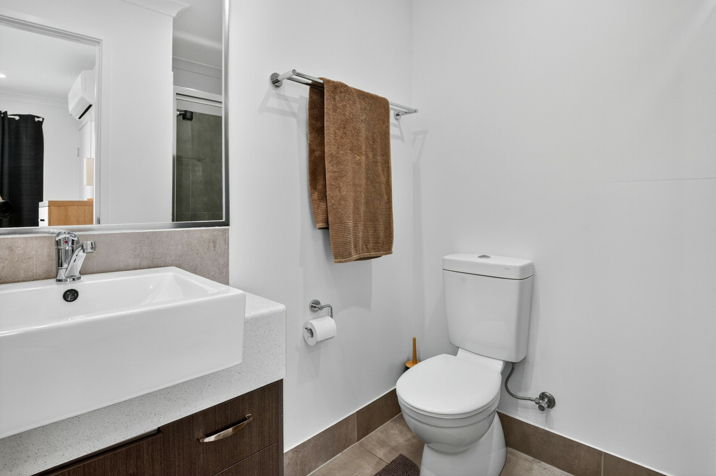
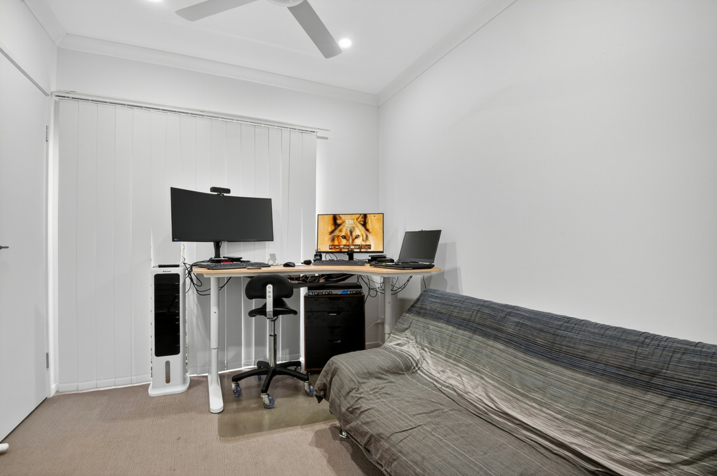
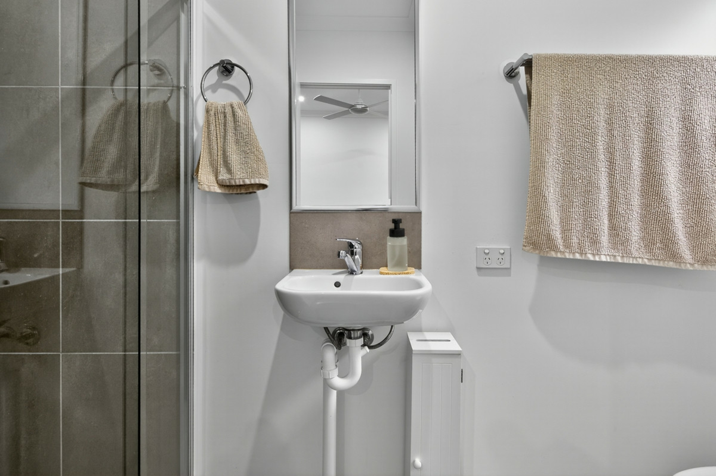
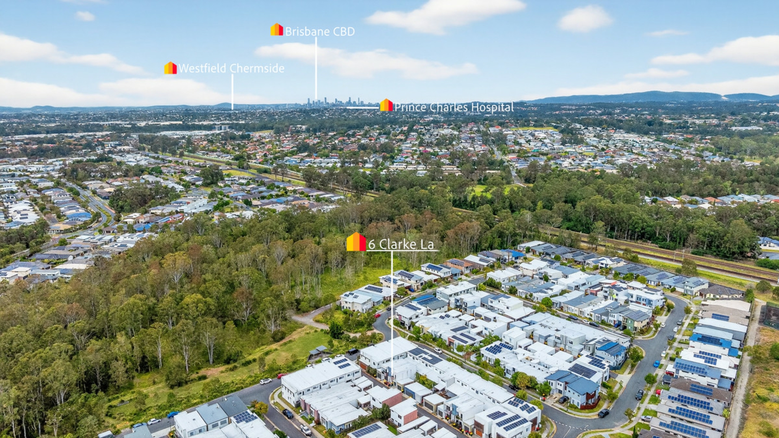
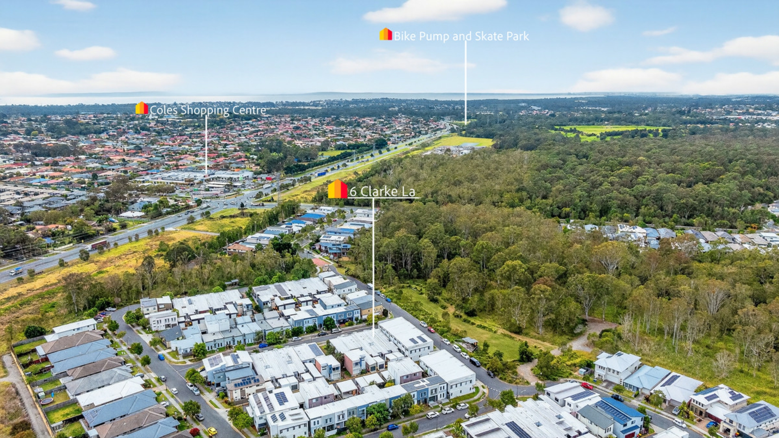
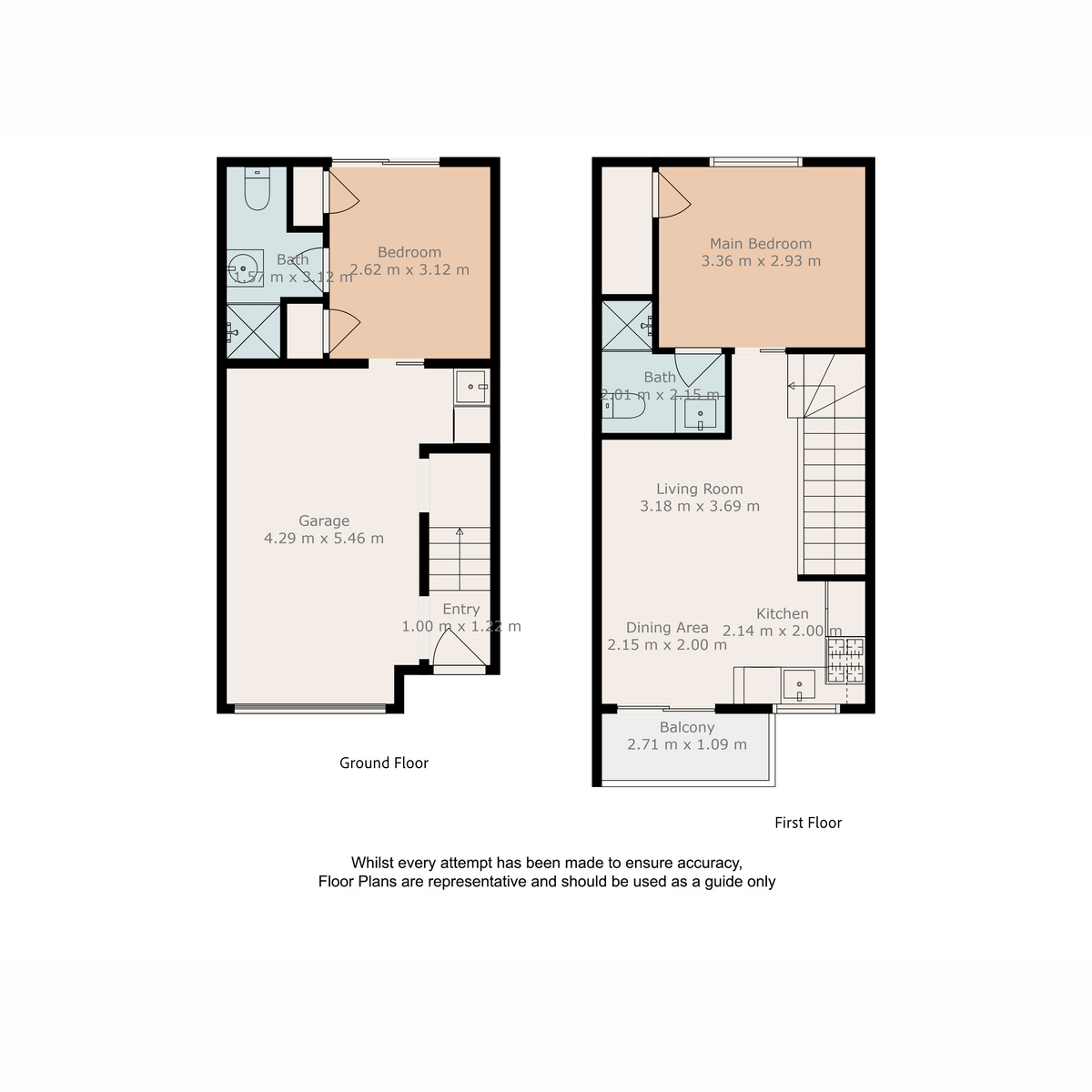
Property mainbar sidebar
Property Mainbar
6 Clarke Lane, FITZGIBBON
For Sale Now
Property Mobile Panel
For Sale
Inspection Details
Property Details
Property Type Townhouse
Land 53m²
Contemporary Townhome with No Body Corp.
Perfectly positioned on its own block of land and with absolutely no body corporate fees payable, this contemporary townhome is suited to buyers seeking a low maintenance home or investment, close to retail, public transport (bus and rail), leafy parkland and excellent schools.
The layout includes a bedroom with private ensuite on each level, a lovely Caesarstone kitchen with modern appliances and a living/dining area that extends out to a front balcony. The north/east facing aspect fills the home with natural light and there is a single lock-up garage with extra storage and internal access. The home is well finished with air-conditioning, recessed downlighting, security screens and quality blinds.
The property is currently rented to an excellent tenant for $550 per week until March 2026.
Positioned within a tightly held enclave of Fitzgibbon Chase, the location is within 14km of CBD, 12 minutes from Westfield Chermside Shopping Centre and provides easy access to the Brisbane Airport. Being a family friendly location, there is an abundance of parkland close by and a variety of excellent public and private schools within a convenient distance of the home including the new Holy Spirit College Catholic High School. Many locals love the area's close proximity to Sandgate foreshore, which provides a seaside escape just 15 minutes away.
Special Features Include:
• A modern townhome with no body corporate fees payable (very unique)
• The contemporary two-storey design incorporates quality fixtures and fittings, neutral paintwork, quality floor coverings, air-conditioning/fans, security screens and blinds
• The north/east facing aspect fills the home with natural light
• Currently rented to an excellent tenant for $550 per week until March 2026
• Open plan living/dining area upstairs opens out to a front balcony (perfect for a BBQ)
• A modern Caesarstone kitchen with gas cook top, oven, dishwasher and space for a double door fridge
• A bedroom on each level (both Queen size or larger) with their own private ensuite. The main bedroom upstairs also includes a walk-in robe.
• Single remote lock-up garage with internal access
• Laundry and external drying area
Make your move with confidence � this is space, privacy & practicality at its absolute best. The location is superb and the home is stunning � to avoid your disappointment, act quickly. For further information or to arrange your inspection, please contact DANIEL WATERS.
Features
- Ensuite
- Air Conditioning
- Remote Garage
- Balcony
- Fully Fenced
- Built-In-Robes
- Toilets (2)
- Dishwasher
- Secure Parking
Property Brochures
- Property ID 3AUAF1R
property map
Property Sidebar
For Sale
Inspection Details
Property Details
Property Type Townhouse
Land 53m²
Sidebar Navigation
How can we help?
listing banner
Thank you for your enquiry. We will be in touch shortly.
