Property Media
Popup Video
property gallery
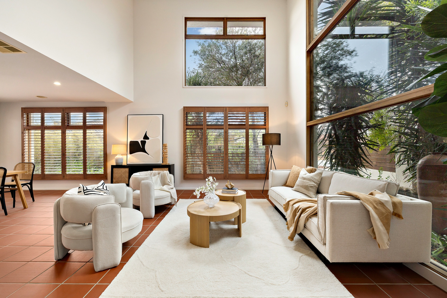
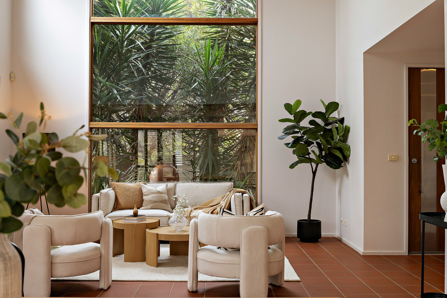
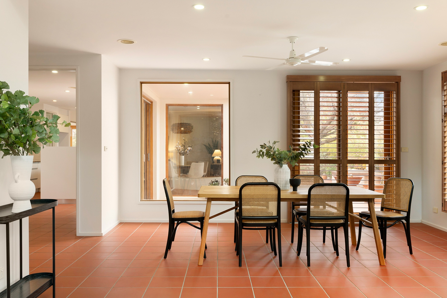
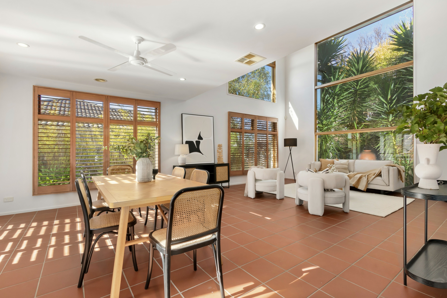
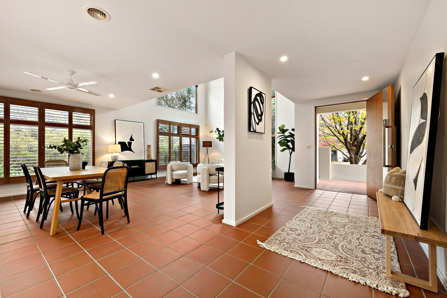
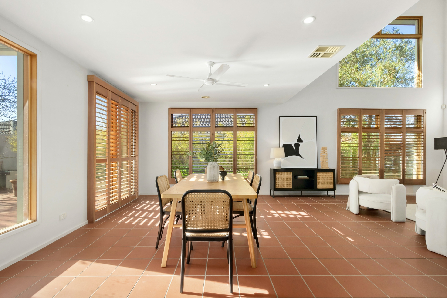
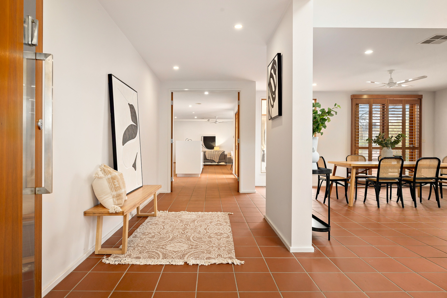
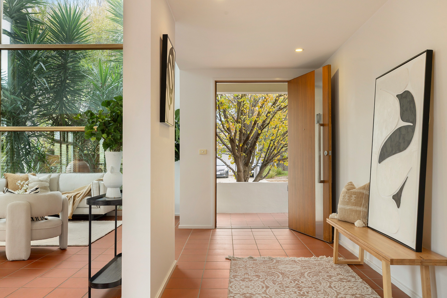
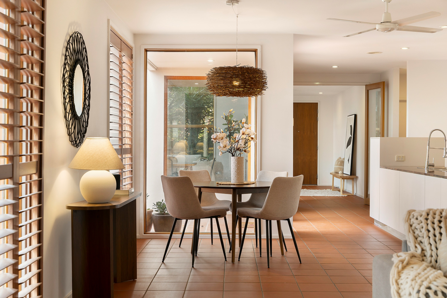
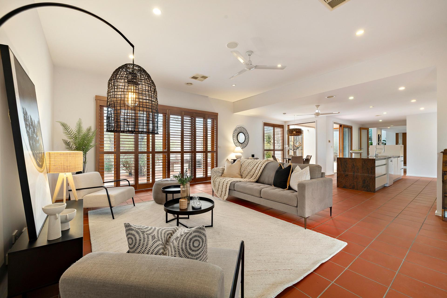
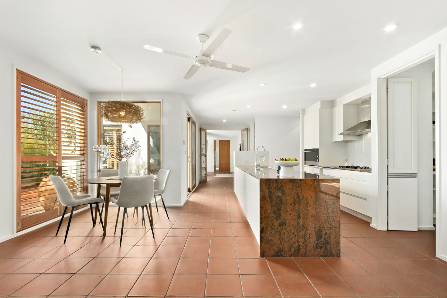
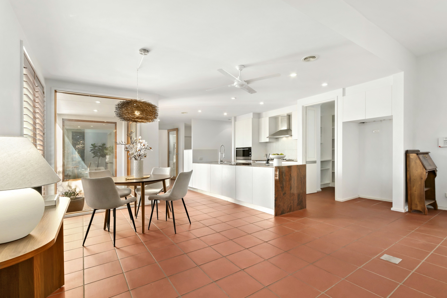
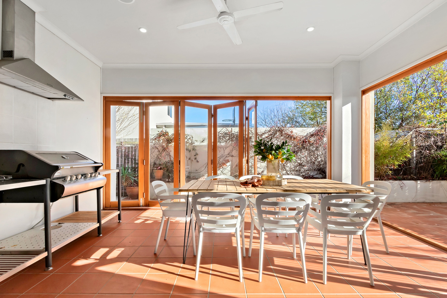
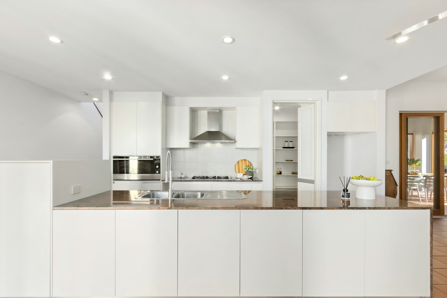
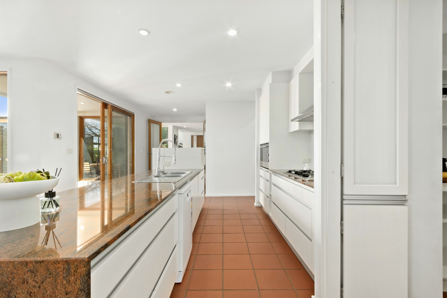
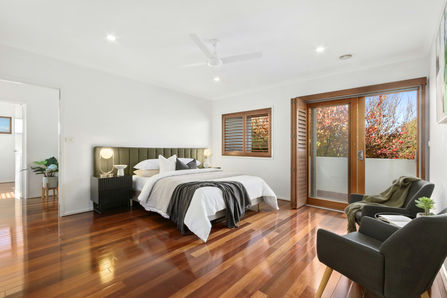
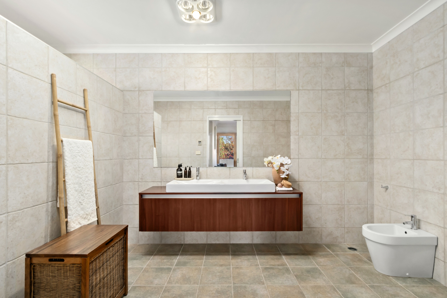
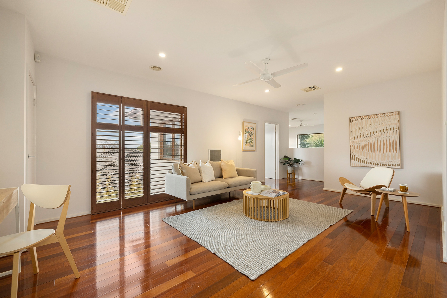
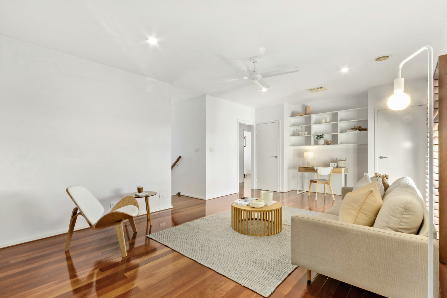
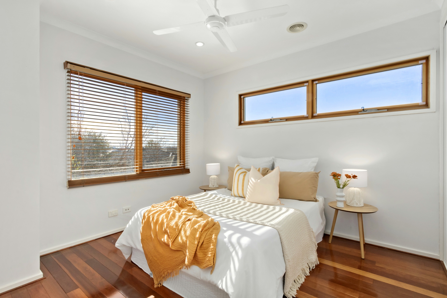
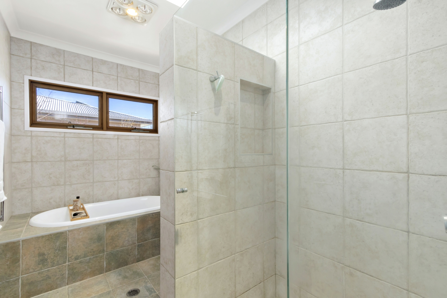
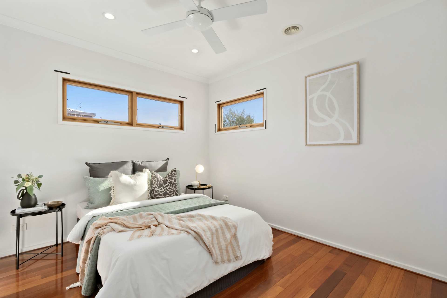
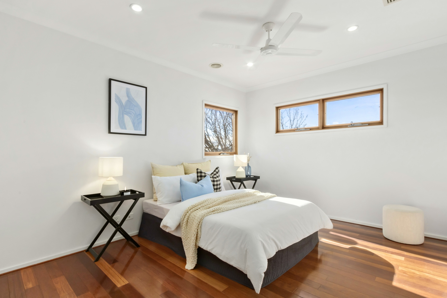
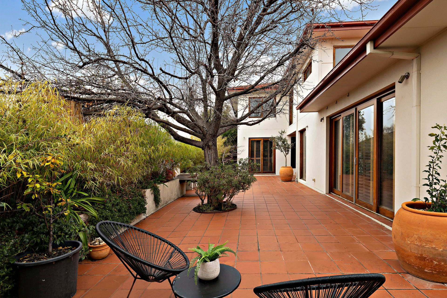
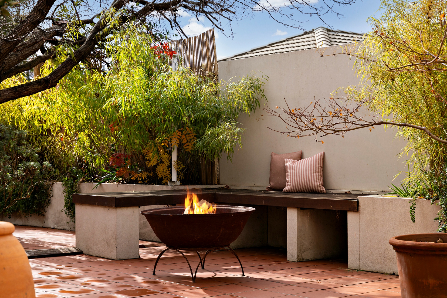
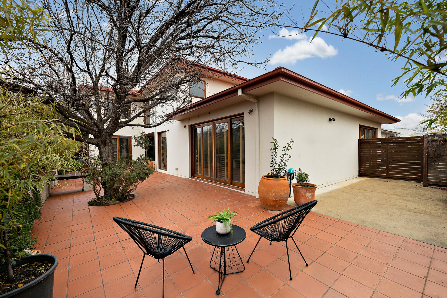
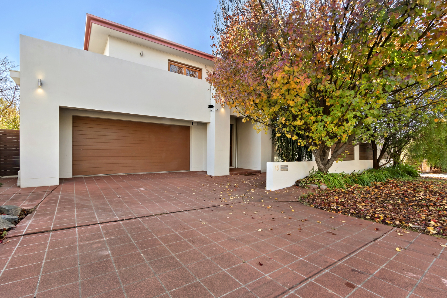
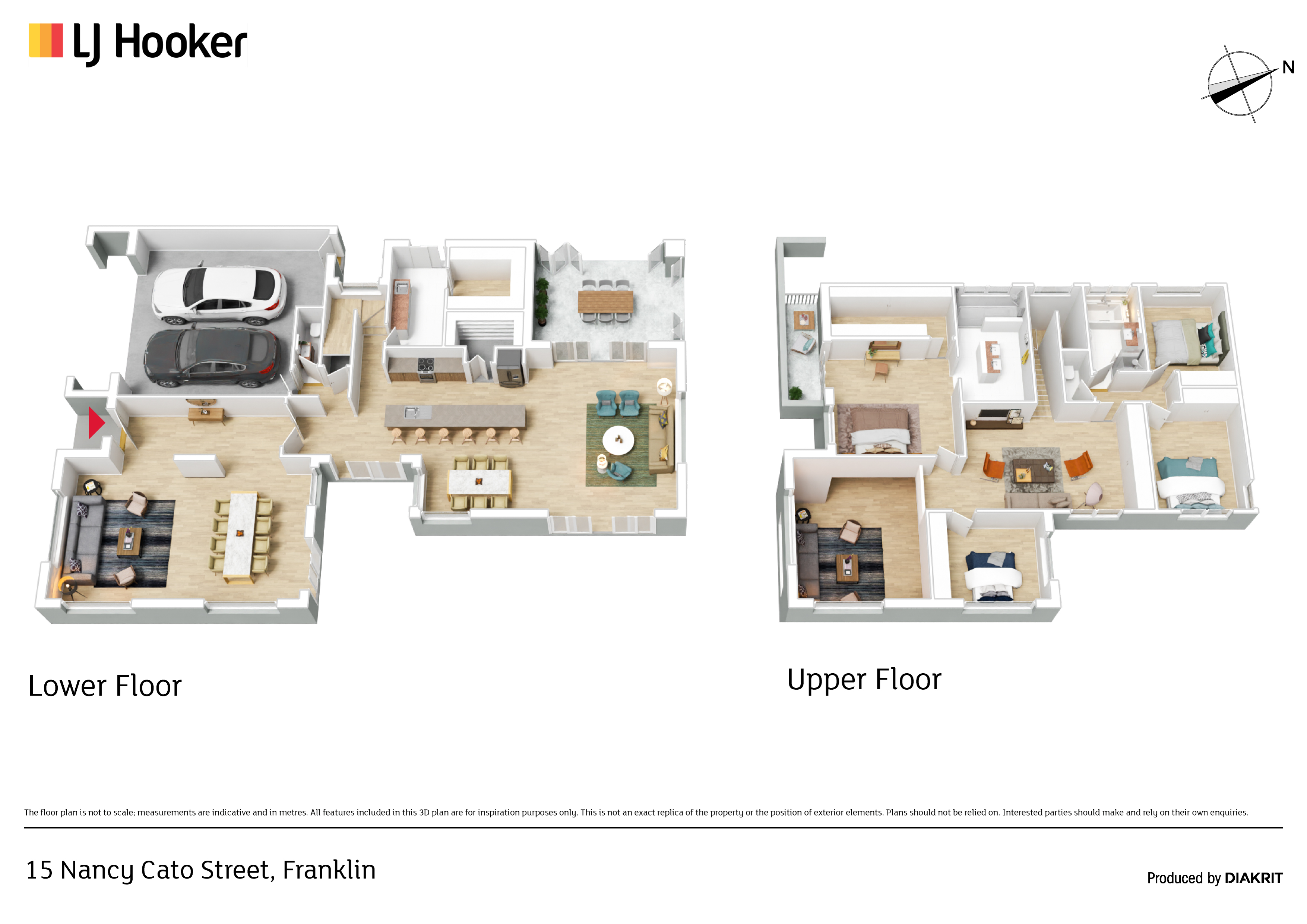
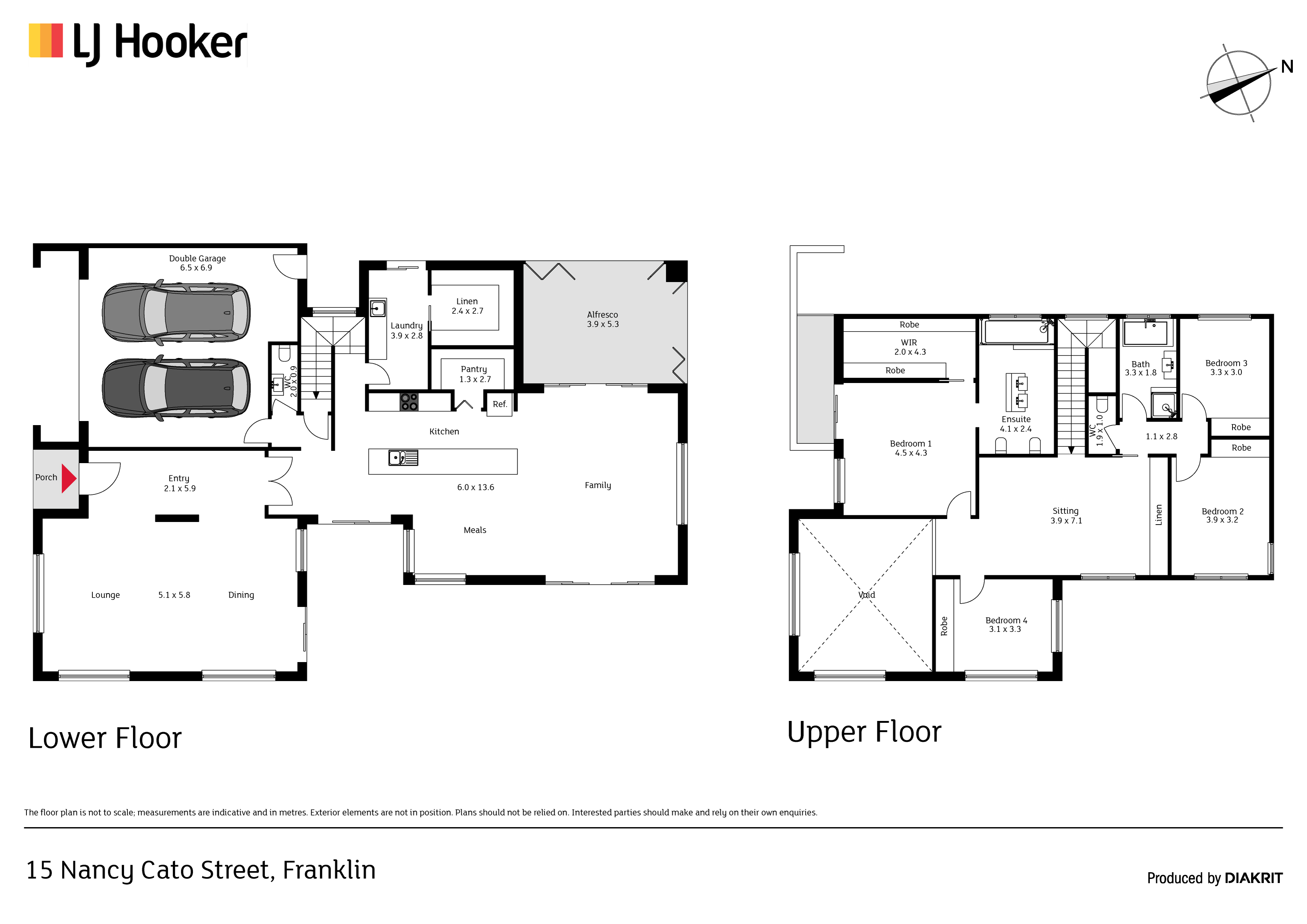
Property mainbar sidebar
Property Mainbar
15 Nancy Cato Street, FRANKLIN
Auction Sat 12 July at 1:00pm
Property Mobile Panel
Auction Details
Inspection Details
Property Details
Property Type House
House Size 384m²
Land 540m²
Private Oasis with Grand Villa Charm
This stunning residence provides the ultimate retreat with a tranquil setting and a truly unique design. There is so much on offer at 15 Nancy Cato Street that the character of this special home is truly something you can only fully appreciate in person.
This home is a private oasis that you can enjoy all year round. Designed with functionality and family comfort in mind, the home spans across two levels and features multiple living spaces catering for the whole family.
Almost the entire ground floor is allocated for huge living spaces, with a stunning grand entry way and light filled living room with 6m high ceilings, a beautiful kitchen, huge open plan family room and dining room, plus an enclosed alfresco with bi-fold doors that works for both indoor and outdoor entertaining.
Upstairs there is yet another living space with a rumpus that is perfect for the kids or as a parent's retreat. The luxurious master suite has a private outdoor balcony, large walk-in robe, stunning ensuite with walk in shower, floor to ceiling travertine tiles, bidet and double Bespoke vanity. The other 3 bedrooms are generous in size and are serviced by another beautiful bathroom.
The feature windows, bi-fold and sliding doors downstairs provide an abundance of natural light and cross ventilation perfect for those who love to entertain, with a private outdoor space featuring bamboo screening and manicured plants creating a beautiful serenity.
All located in the best pocket of Franklin with easy access to the local dog park, Gungahlin Town Centre, Franklin Shops, local schools and parks, the light rail and Gungahlin Drive for easy access to the City.
Contact Jake or Olivia today for more information or to book your next inspection.
Key features:
• Large four-bedroom ensuite home
• 308 square metres of living
• Versatile spacious living areas with a north facing orientation
• Front formal living space with 6m high ceilings
• Huge family room opening out to alfresco for indoor-outdoor living
• Beautiful open kitchen with granite bench tops, a large butler's pantry, quality appliances, breakfast bar and ample storage
• Upstairs rumpus room with study nook, Kempas timber flooring and an elevated outlook
• Luxurious spacious master bedroom with private outdoor balcony, large walk-in robe, stunning ensuite with walk in shower, floor to ceiling travertine tiles, bidet and double Bespoke vanity
• All other bedrooms have built in robes, ceiling fans and an elevated outlook
• Main bathroom with Travertine tiles and separate toilet
• Exquisite skylights ensuring natural light to both bathrooms
• Powder room conveniently located downstairs
• Ceiling fans in all rooms
• High ceilings and feature windows throughout generate ample natural light through the home
• Double-glazed windows and Bamboo plantation shutters to parts of the home
• Spacious laundry that also has a storage room with a wall-to-wall linen cupboard
• Attached double brick garage with internal access
• Private gardens provide the perfect oasis setting
• Ducted gas heating and evaporative cooling for year-round comfort
• Alfresco area with built in bbq, industrial rangehood and bi-fold doors which can also be used as an indoor area in winter
• Private leafy outdoor areas perfect for entertaining or relaxing
• 5000L underground water tank
• Garden shed
• Immaculately maintained throughout & move-in ready
• Convenient location close to the City & Gungahlin Town Centre and schools.
• Walking distance to public transport, light rail and local parks
Quick stats:
• Block size: 540sqm
• Internal living size: 308sqm
• Garage size: 45sqm
• Alfresco: 21sqm
• Total: 384sqm
• Year built: 2008
• Rates $892pq approx.
• Land Tax: $1562pq approx.
Features
- Ensuite
- Ducted Heating
- Evaporative Cooling
- Ensuite
- Open Plan
Property Brochures
- EER 3.5
- Property ID 35J6GCY
property map
Property Sidebar
Auction Details
Inspection Details
Property Details
Property Type House
House Size 384m²
Land 540m²
Sidebar Navigation
How can we help?
listing banner
Thank you for your enquiry. We will be in touch shortly.
