Property Media
Popup Video
property gallery
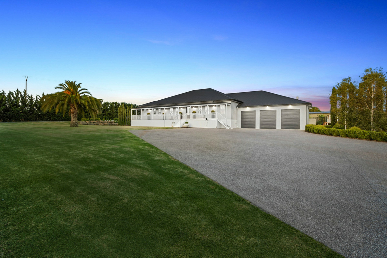
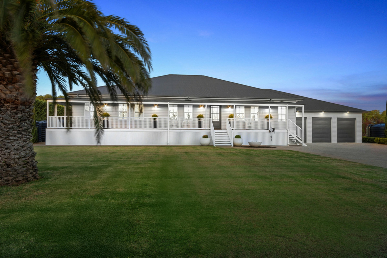
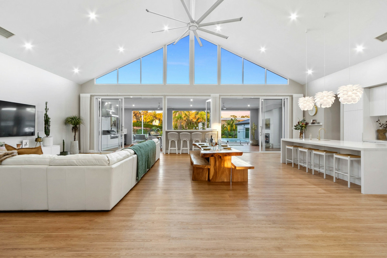
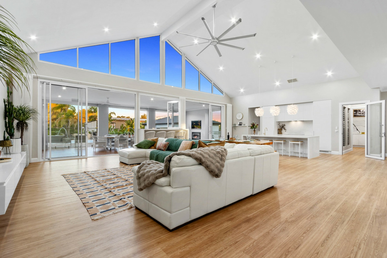
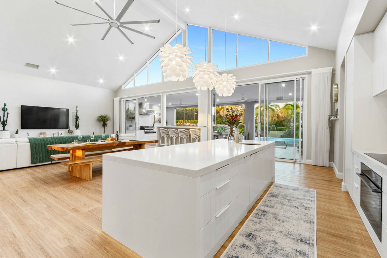
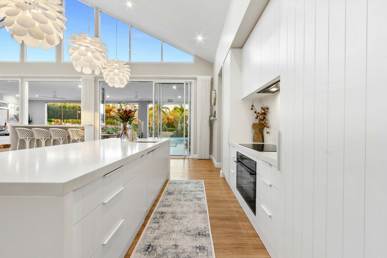
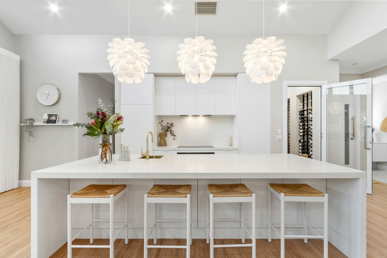
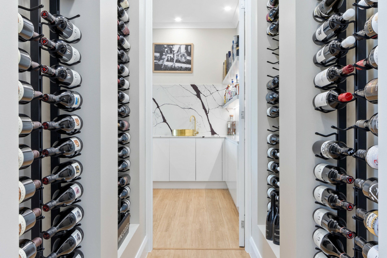
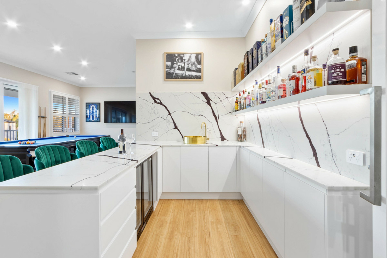
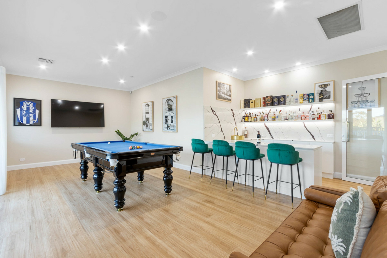
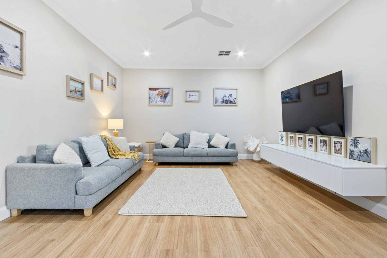
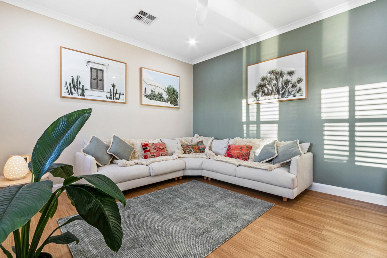
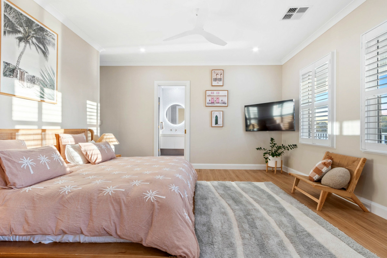
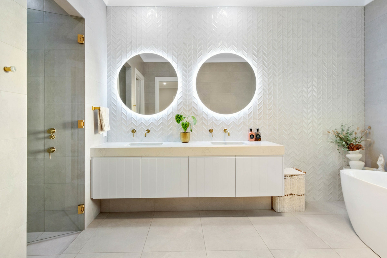
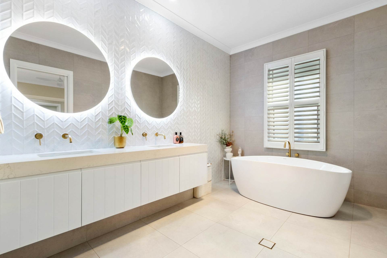
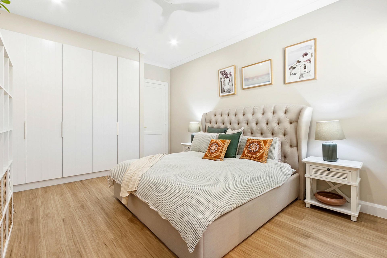
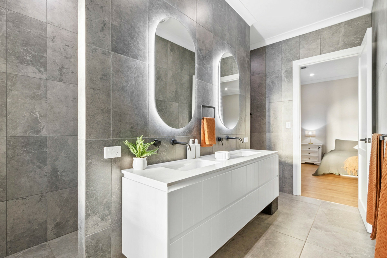
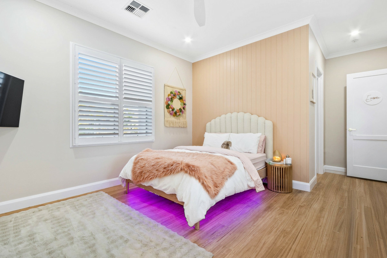
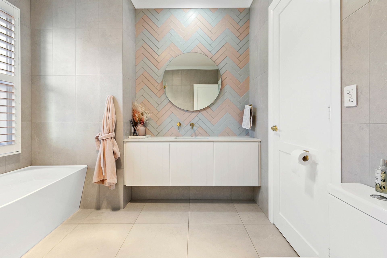
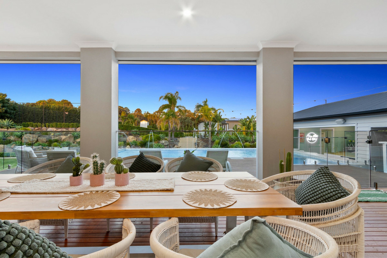
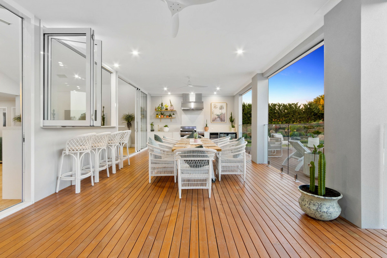
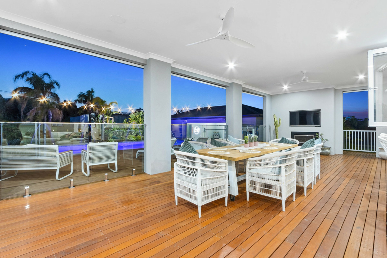
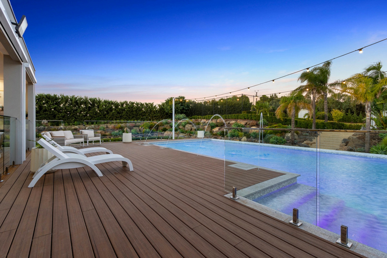
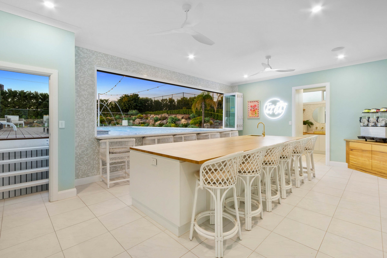
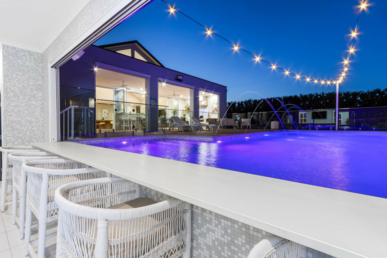
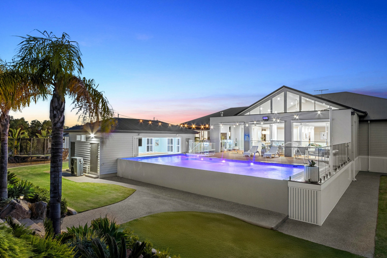
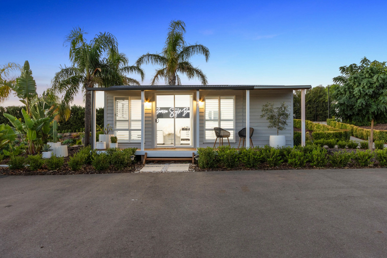
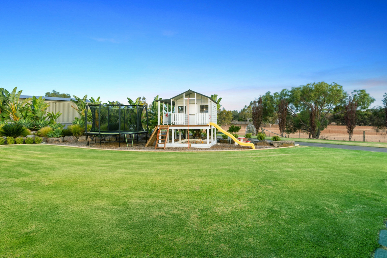
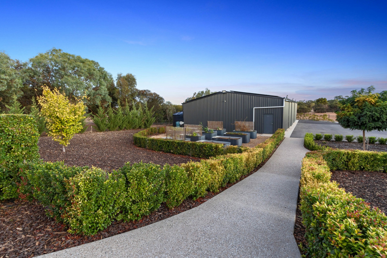
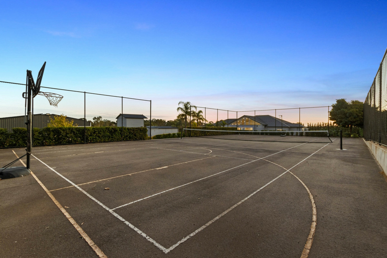
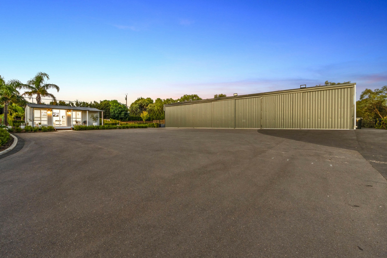
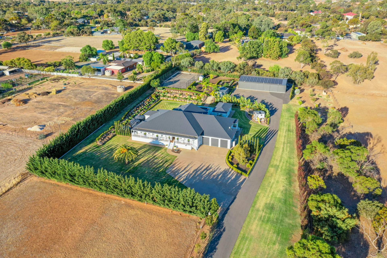
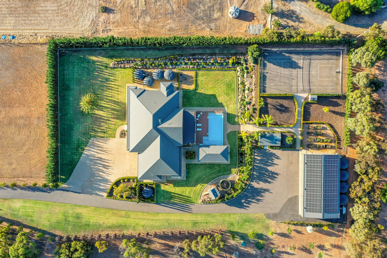


Property mainbar sidebar
Property Mainbar
213 Clancy Road, GAWLER BELT
Please Call
Property Mobile Panel
For Sale
Inspection Details
Please contact
Jared Lund or Maigen Norman
to book an inspection
Property Details
Property Type House
House Size 650m²
Land 1.08 ha
The Pinnacle!!
When luxury & prestige is met with wide open spaces & tranquillity!
With mind-blowing proportions & top-tier features, the architecturally designed one of a kind "Queenslander" style home spans well over 600m2 in size & is established on 10,810m2 of highly desirable land.
Encompassing manicured lawns, extensive shedding, the pinnacle of all swimming pools, pool house, full size tennis court & so much more, this is in simple terms - "the home of your dreams!".
Residence:
• Architecturally designed residence of some 600m2+ in size.
• Flexible floorplan currently configured as 5 bedrooms & 4 internal living areas.
• 3 stunning bathrooms as well as additional powder room located off the main living space.
• Master suite with dressing room complete with built-in cabinetry & deluxe ensuite bathroom featuring twin "rain" shower heads, double basins, free standing bath tub & separate toilet.
• Premium kitchen with island bench, 900mm oven & cooktop, integrated dishwasher, integrated fridge & walk-in butler's pantry.
• Temperature controlled wine room with walk through access to the wet bar overlooking the games/rumpus room.
• Soaring ceilings, Caesarstone benchtops, plantation shutters & satin painted 2 pac cabinetry are featured throughout.
• Sonos Bluetooth sound system connected through to the lounge, alfresco, games room, pool area & pool house.
• Ducted reverse cycle heating & cooling.
Alfresco:
• Outdoor kitchen with Ziegler & Brown 4 burner BBQ, rangehood, sink with plumbed water, ice machine & drinks fridge.
• Glass fencing to the pool area.
• Feature gas fire place.
• Extensive decked area with composite style decking surrounding the pool.
• Blinds to enclose the entire space.
• Bi-fold windows connecting the indoors & the alfresco.
Pool:
• Concrete/tiled fully heated mineral pool.
• In pool seating to swim-up bar.
• In-built pool cover retracting underneath the deck.
• Water features & lighting.
• 28kW inverter heat pump
Pool House:
• Sunken bar style room with seating along the pool edge.
• Victorian Ash natural timber island bench & corner cupboard.
• Toilet & vanity.
• Double dishwasher.
• Plenty of storage for all you bar needs.
Grounds:
• 22m X 12m (approx.) 7 bay high clearance shed with concrete floor, 3 phase power & insulation/lining to some areas.
• Detached studio previously used as a beauty salon, ideal for use as a retreat.
• Full size asphalt tennis court with fencing & painted lines for both tennis & basketball.
• Asphalt driveways & parking continuing from the entrance right through the shed.
• Incredible grounds including spacious lawn areas, numerous palm trees, terraced gardens as well as fruit trees & designated raised vegetable gardens.
• Gardens & lawns are fully irrigated.
• 9 X 22,500L rainwater tanks.
• 39kW solar system with 2 X 15kW inverters.
These features merely scrape the surface of just what is on offer at this very special property. To arrange a private viewing, or to find out any further information, please contact Jared Lund on 0433 762 225.
All information provided has been obtained from sources we believe to be accurate, however, we cannot guarantee the information is accurate and we accept no liability for any errors or omissions (including but not limited to a property's land size, floor plans and size, building age and condition). Interested parties should make their own enquiries and obtain their own legal and financial advice. Should this property be scheduled for auction, the Vendor's Statement may be inspected at our LJ Hooker Property Specialists Real Estate office for 3 consecutive business days immediately preceding the auction and at the auction for 30 minutes before it starts.
RLA 343733
Ideal For
- Large Families
Features
- Ensuite
- Above-Ground Pool
- Ducted Heating
- Ducted Cooling
- Split System AC
- Air Conditioning
- Reverse Cycle Air Conditioning
- Remote Garage
- Deck
- Outdoor Entertaining
- Fully Fenced
- Workshop
- Built-In-Robes
- Tennis Court
- Dishwasher
- Solar Panels
- Secu
Property Brochures
- RLA 343733
- Property ID 1VD2G54
property map
Property Sidebar
For Sale
Inspection Details
Please contact
Jared Lund or Maigen Norman
to book an inspection
Property Details
Property Type House
House Size 650m²
Land 1.08 ha
Sidebar Navigation
How can we help?
listing banner
Thank you for your enquiry. We will be in touch shortly.
