Property Media
Popup Video
property gallery
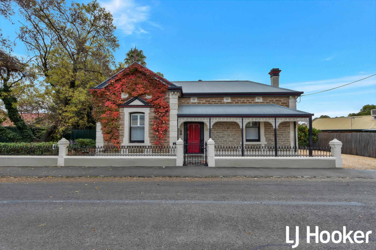
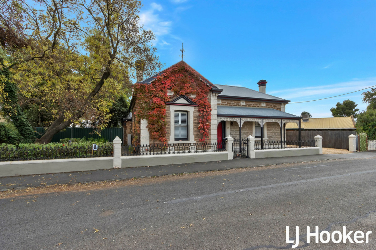
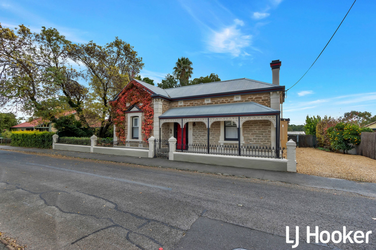
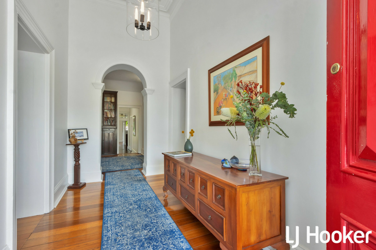
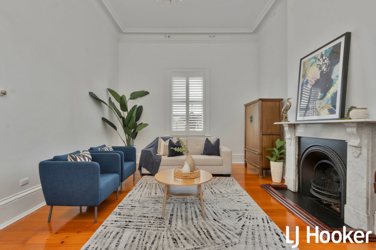
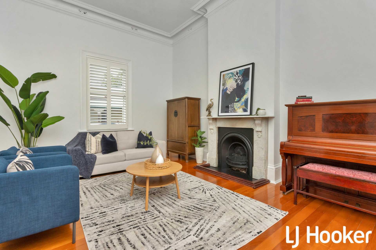
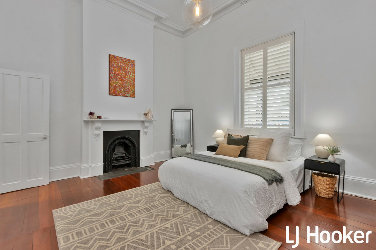
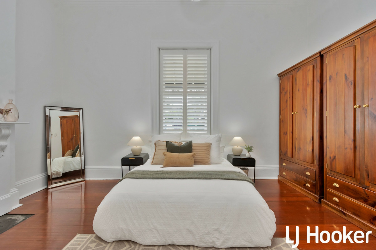
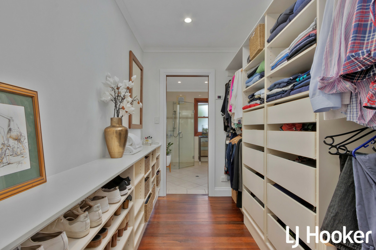
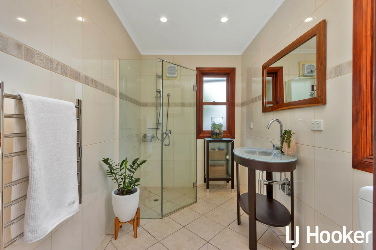
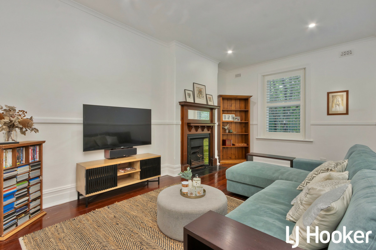
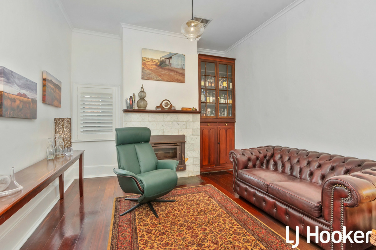
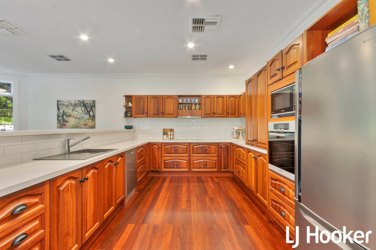
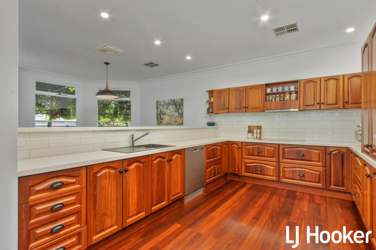
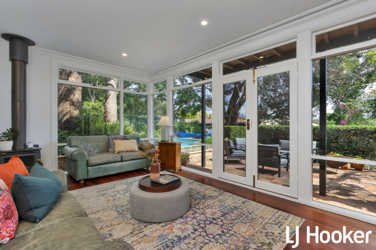
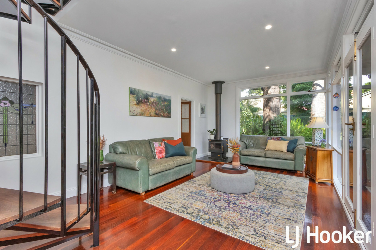
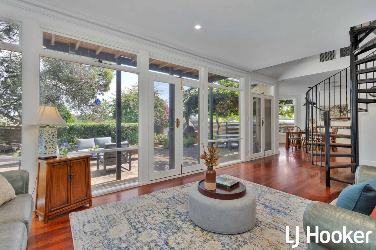
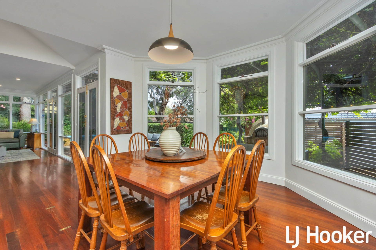
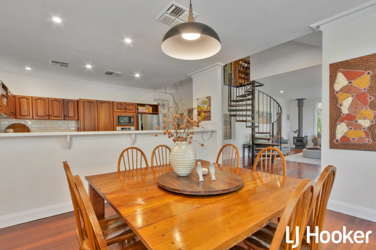
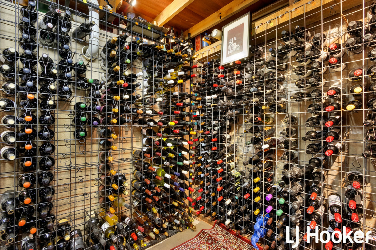
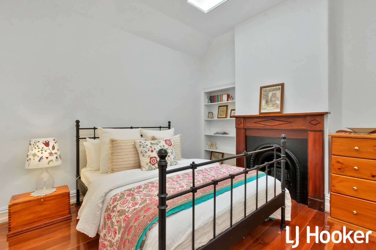
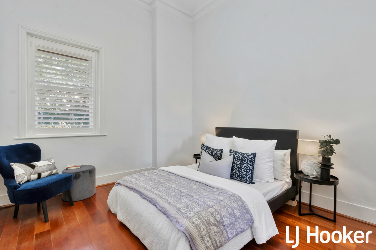
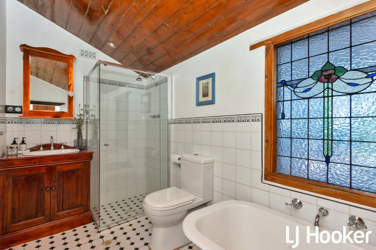
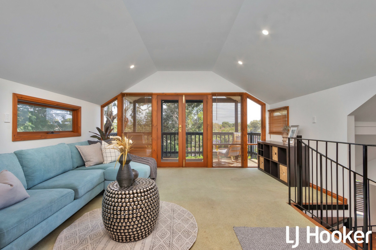
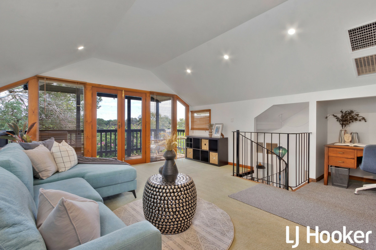
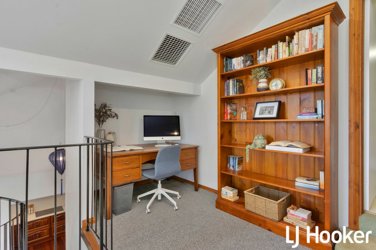
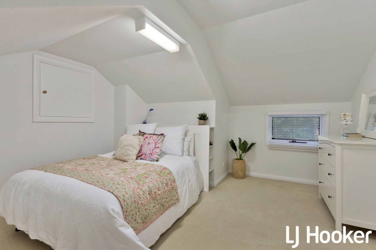
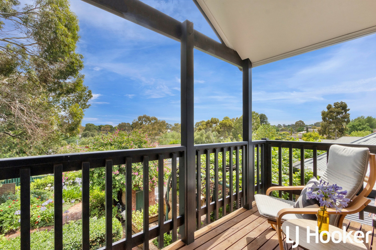
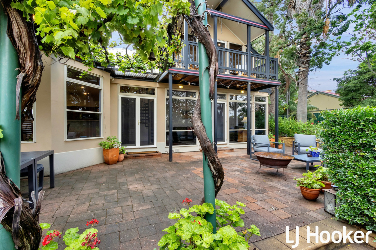
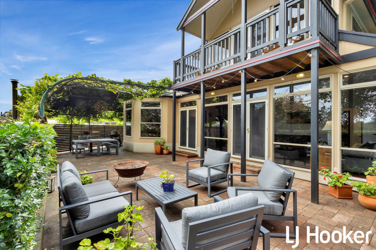
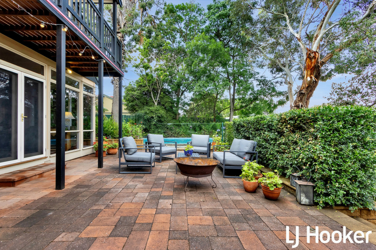
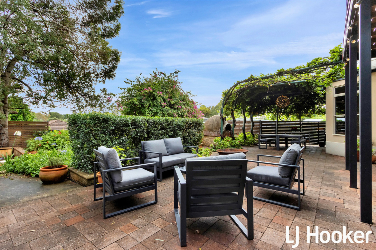
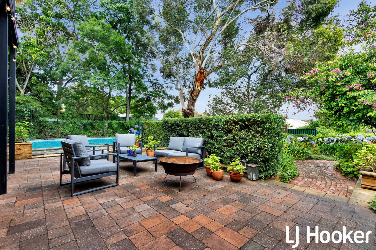
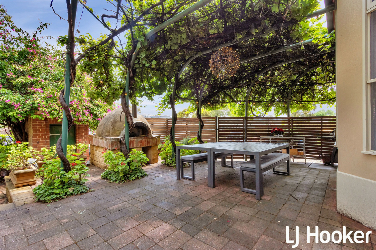
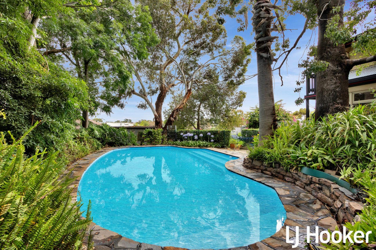
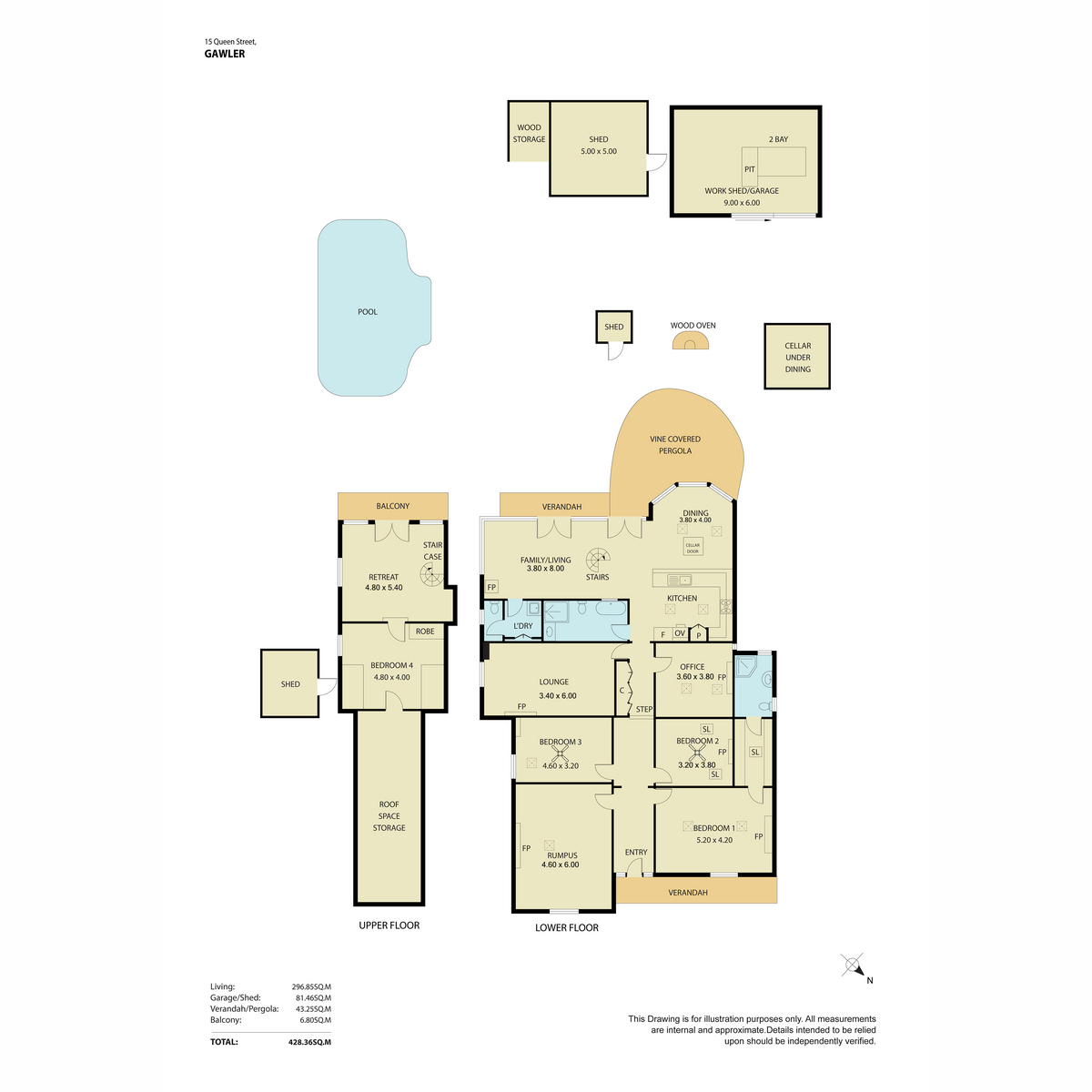
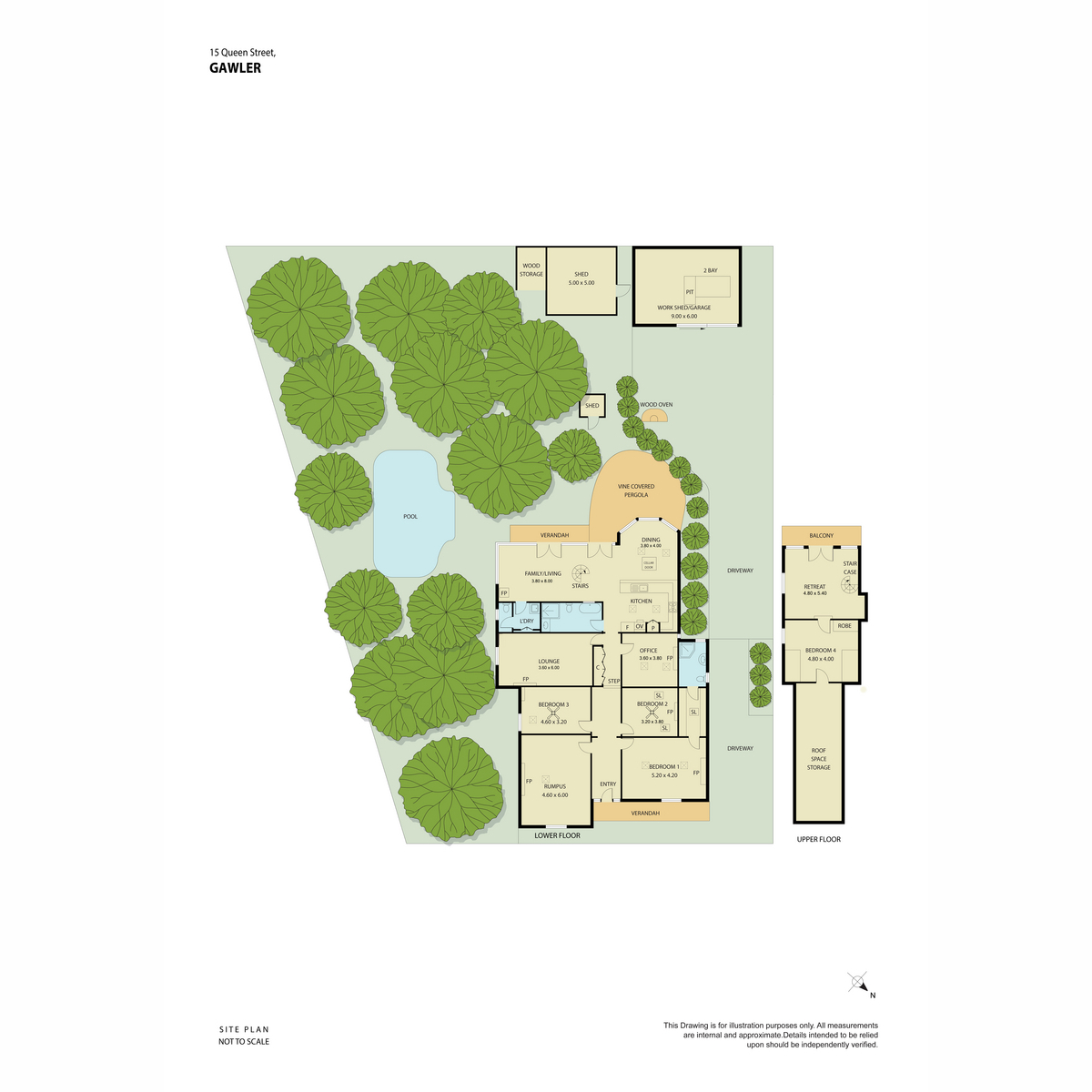
Property mainbar sidebar
Property Mainbar
15 Queen Street, GAWLER
Sold For $1,000,001
Property Mobile Panel
For Sale
Property Details
Property Type House
House Size 201m²
Land 1235m²
"Church Hill" at its finest!!
Hidden behind a stunning, leafy heritage facade is this multi-story, modern family home that has preserved its original character whilst being transformed through multiple renovations & extensions.
Impressive, inviting, spacious, homely & practical are just a few words that come to mind when you walk through the front door of this incredible circa 1900 Villa. Just 40 minutes north of the city and set on approximately 1,235m2 of beautifully landscaped & established land, you will be hard pressed to source a more impressive property within the local area.
Features include:
• Flexible floorplan currently configured as 4 bedrooms, home office & 4 living rooms.
• Soaring ceilings, stunning timber floors & character sensitive décor featured throughout.
• Master bedroom with walk through robes & ensuite bathroom.
• Incredible formal living/sitting room located at the front of the home.
• Spacious lounge room offering the perfect flexibility when it comes to your living spaces.
• Open plan kitchen/dining/family room with the dining room featuring picture glass windows overlooking the leafy surrounding grounds.
• Large cellar located underneath the kitchen set up to store over 1200 bottles of wine.
• Beautiful kitchen with high quality appliances, plenty of storage & significant amounts of bench space.
• Upstairs provides access to the retreat area with private balcony, bedroom 4 & significant roof space storage.
• Stunning outdoor entertaining with verandah, vine covered pergola & wood fired pizza oven.
• In ground heated swimming pool of significant size with outdoor shower & welcoming shade from large established trees.
• Shedding including wood storage, 5m X 5m (approx.) garden shed & 9m X 6m (approx.) workshop/garage complete with mechanics pit & second smaller side cellar.
• 40 min drive & 45 min train trip (approx.) to the Adelaide CBD & close proximity to local shops, restaurants, kindergarten & school.
With so much on offer, I strongly suggest viewing this property in person to appreciate it in its entirety. For any further information or to make a time to inspect, please contact Jared Lund on 0433 762 225.
All information provided has been obtained from sources we believe to be accurate, however, we cannot guarantee the information is accurate and we accept no liability for any errors or omissions (including but not limited to a property's land size, floor plans and size, building age and condition). Interested parties should make their own enquiries and obtain their own legal and financial advice. Should this property be scheduled for auction, the Vendor's Statement may be inspected at either of our two LJ Hooker Property Specialists Real Estate offices for 3 consecutive business days immediately preceding the auction and at the auction for 30 minutes before it starts. RLA 305453
Ideal For
- Retirees
- Large Families
- Couples
Features
- In-Ground Pool
- Ducted Heating
- Ducted Cooling
- Air Conditioning
- Reverse Cycle Air Conditioning
- Evaporative Cooling
- Outdoor Entertaining
- Fully Fenced
- Workshop
- Fire Place
- Built-In-Robes
- Dishwasher
- Solar Hot Water
- Secure Parking
Property Brochures
- RLA 343733
- Property ID 1TVYG54
property map
Property Sidebar
For Sale
Property Details
Property Type House
House Size 201m²
Land 1235m²
Sidebar Navigation
How can we help?
listing banner
Thank you for your enquiry. We will be in touch shortly.
