Property Media
Popup Video
property gallery
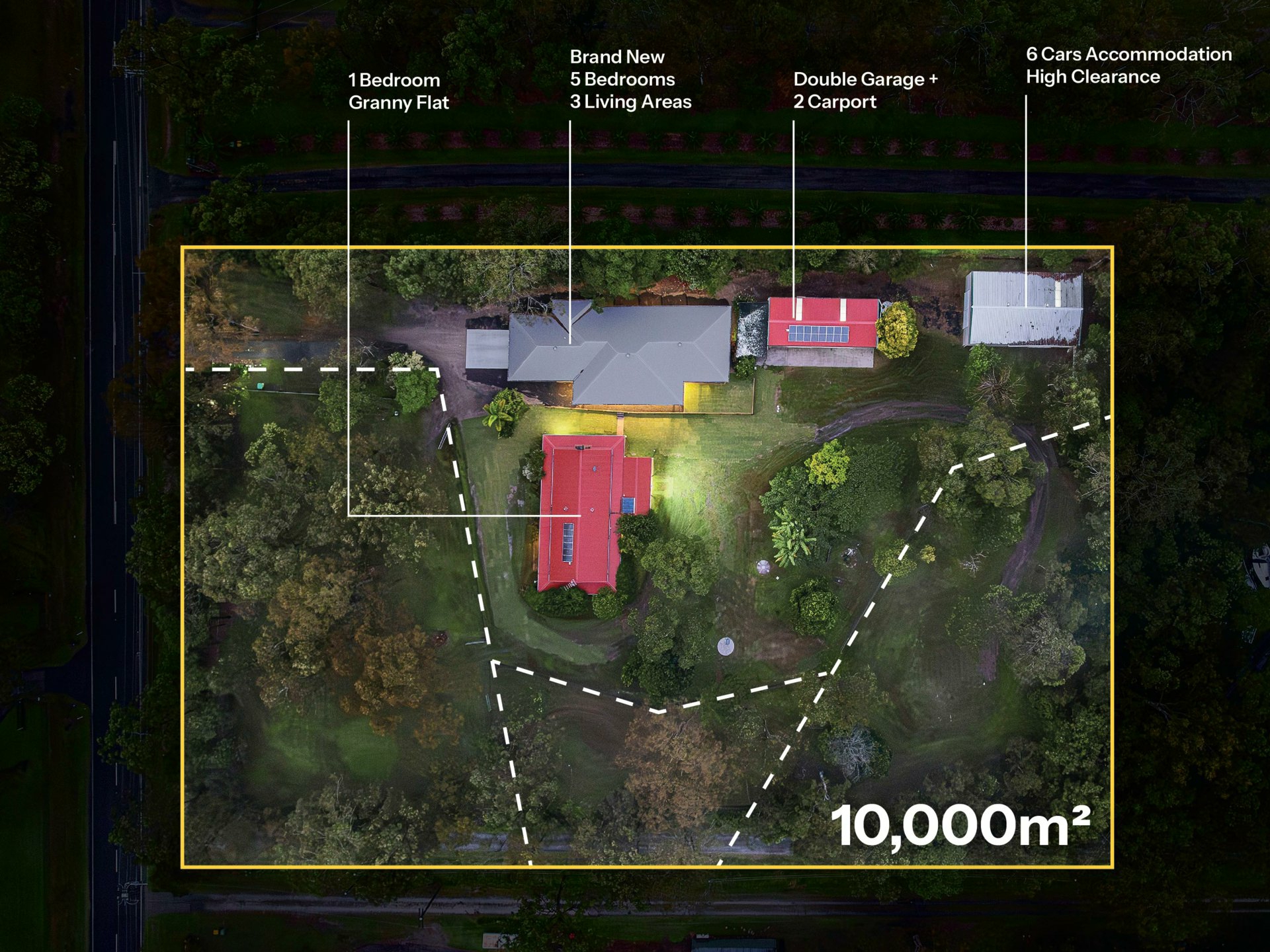
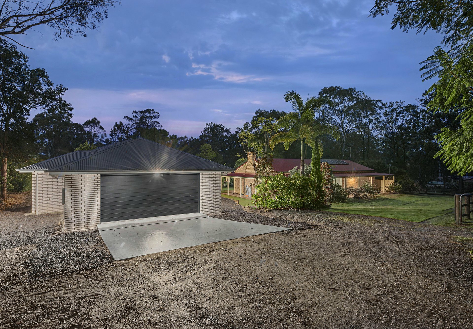
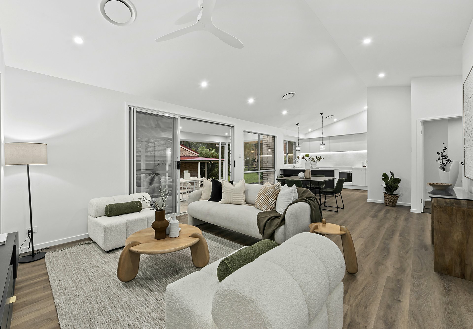
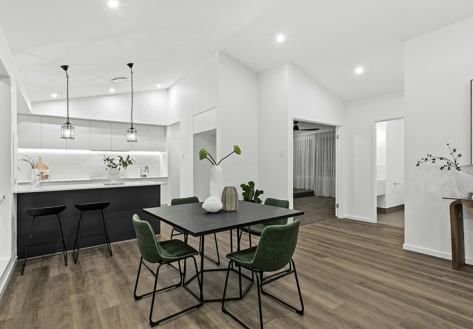
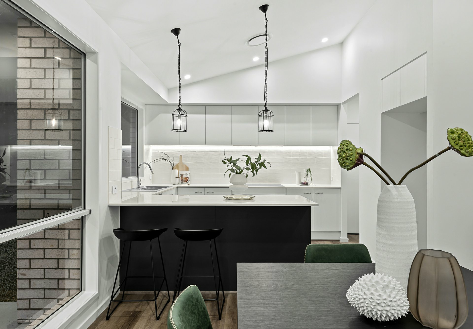
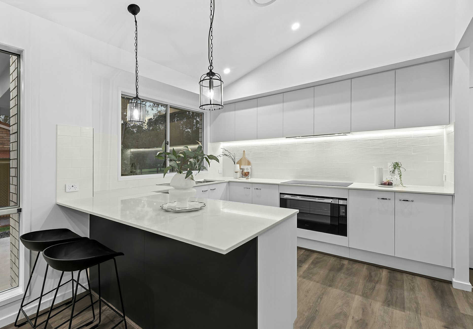
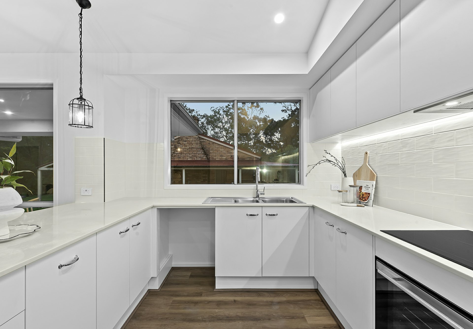
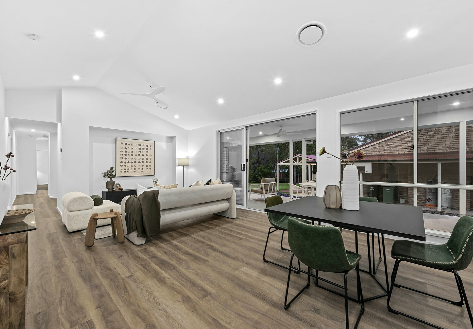
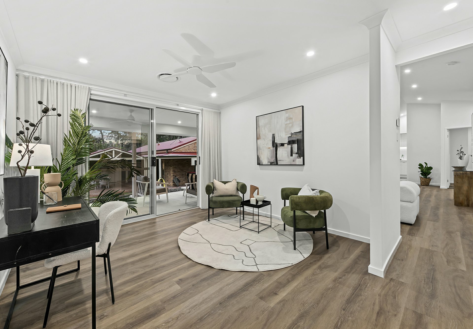
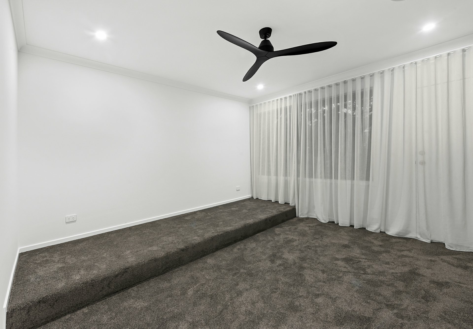
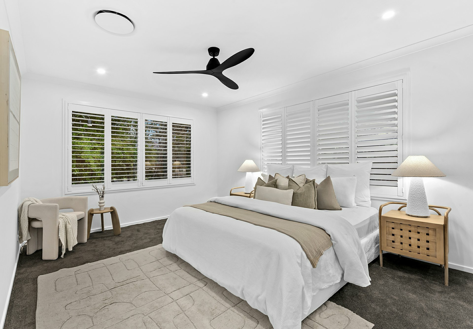
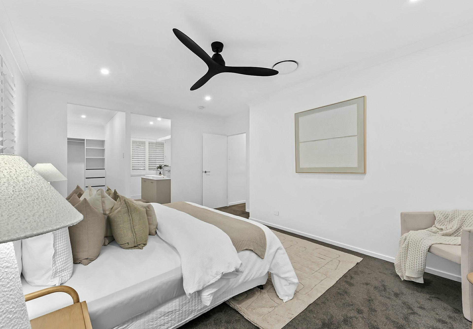
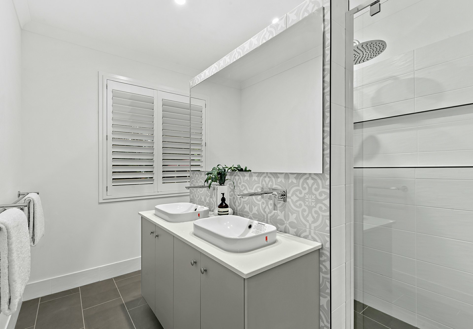
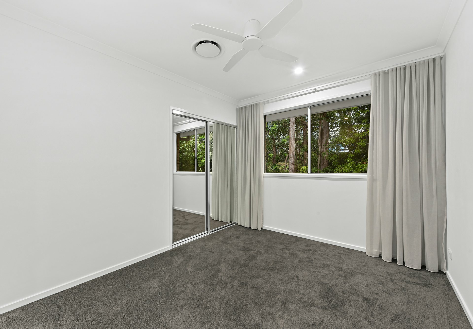
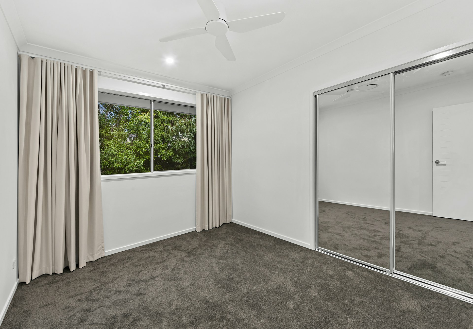
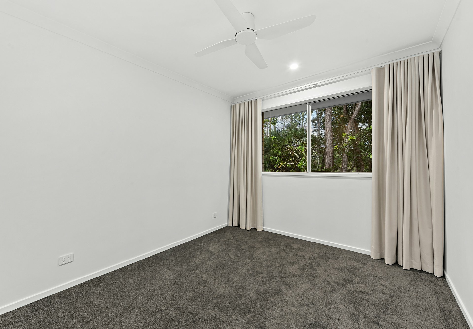
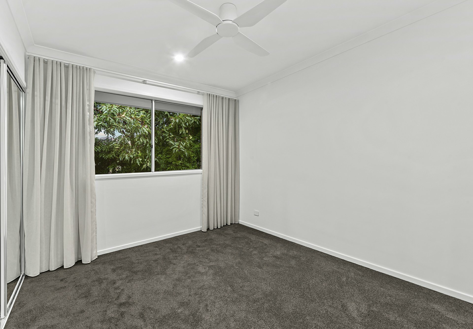
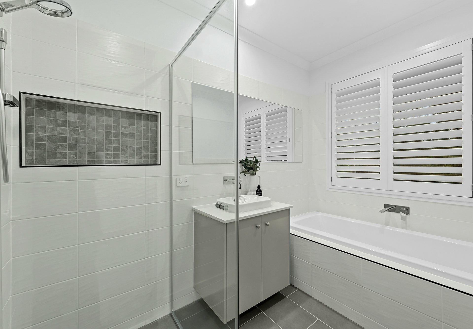
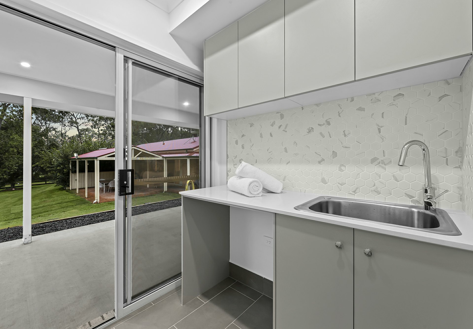
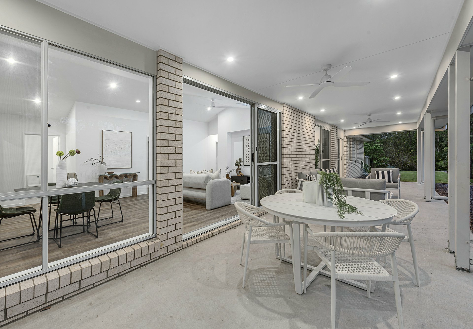
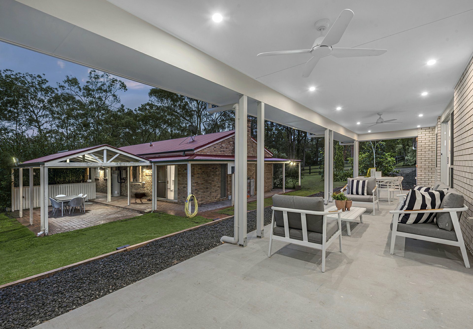
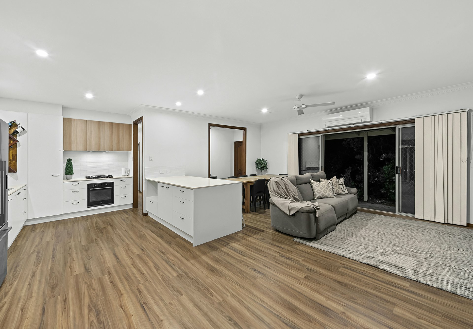
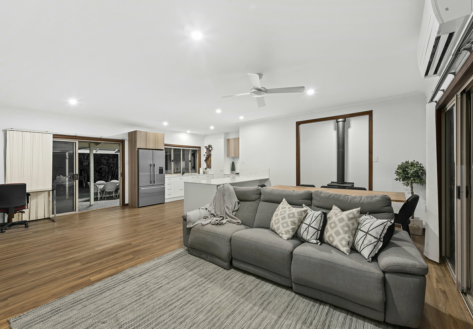
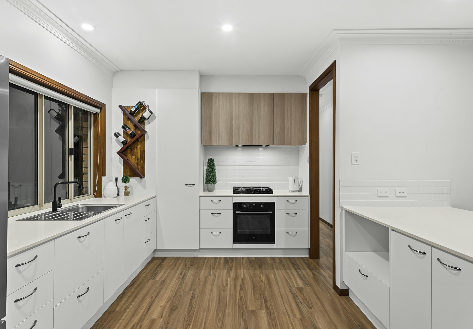
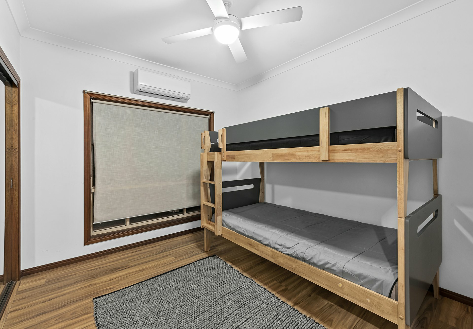
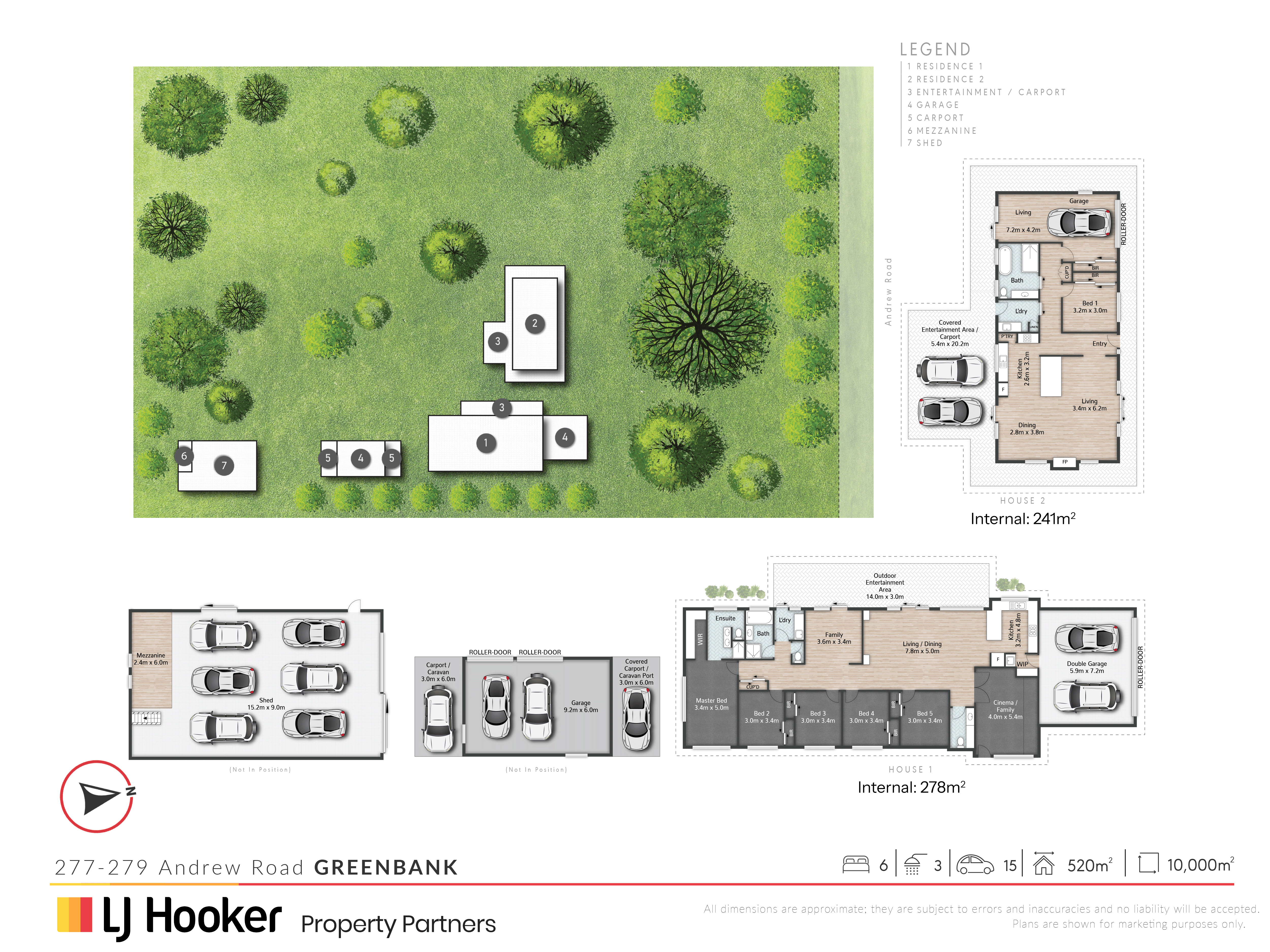
Property mainbar sidebar
Property Mainbar
277-279 Andrew Road, GREENBANK
Brand New | Two Dwellings | Big Sheds
Property Mobile Panel
For Sale
Inspection Details
Please contact
Brendan Dingle
to book an inspection
Property Details
Property Type House
Land 10000m²
Two Homes, One Incredible Opportunity - Sprawling Dual-Living Retreat with Work Sheds and Room for Horses
A rare and exciting opportunity awaits in peaceful Greenbank with this expansive one-hectare property offering not one, but two stylish brick lowset residences. Ideal for large or extended families, dual-living arrangements, rental income, or hobby farming, this remarkable estate boasts a brand-new five-bedroom designer home and a quaint, self-contained one-bedroom granny flat with colonial charm outside and modern style within. Both homes are beautifully appointed and completely move-in ready, while the expansive grounds offer a lifestyle of versatility and possibility.
Property Highlights:
- Dual-residence property on a vast hectare with two separate homes: a newly built five-bedroom contemporary house and a classic one-bedroom colonial-style granny flat
- Brand-new main home features raked ceilings, timber-look floors, Plantation shutters, three living zones, 900 mm appliances, butler's pantry, and elegant open plan layout
- Self-contained granny flat includes timber-look floors, fireplace, gas kitchen, solar panels, luxe bathroom and three-car carport
- Two huge work sheds, parking for up to 15 vehicles and three paddocks for livestock, horses or hobby farming
- Fully fenced with electric gate entry, on town water with septic tank - offering a self-sufficient country lifestyle with urban convenience
Nestled in a tranquil Greenbank pocket, this secluded sanctuary provides an escape from the hustle while remaining conveniently close to everyday essentials.
- 1.9 km to Bellevue Park
- 2.8 km to Goodstart Early Learning Boronia Heights
- 3.2 km to Boronia Heights Shopping Centre
- 3.8 km to Park Ridge State High School
- 4.3 km to Boronia Heights State School
- 4.7 km to Park Ridge park 'n' ride bus station
- 5 km to Park Ridge Town Centre
- 6.2 km to Parklands Christian College
Set on an immense one-hectare allotment, the property sits peacefully behind an electric gated entry with a driveway leading past leafy trees into a private rural retreat. The grounds are dotted with impressive features including two enormous work sheds, three fully fenced paddocks, and accommodation for up to 15 vehicles - a dream for tradies, hobbyists or recreation seekers.
On the right hand side sits the charming colonial-style granny flat with its signature verandah and single garage, while adjacent to the granny flat you'll find the brand-new contemporary brick residence with a double garage and modern facade.
Step inside the freshly built main residence where light-filled interiors and quality finishes create a sophisticated haven. Timber-look floors flow throughout the central living zones, accented by airy floor-length curtains and the comfort of ducted air conditioning.
The open plan lounge and dining area is styled with a raked ceiling, downlights, a media recess and ceiling fan - the perfect setting for everyday relaxation or lively gatherings. Movie nights await in the dedicated media lounge with plush carpet, matte-black ceiling fan and stepped floor, while an additional formal lounge or dining space offers flexibility for entertaining or working from home.
A stylish hub for cooking and entertaining, the modern kitchen boasts glossy stone benchtops, sleek white cabinetry, premium 900 mm appliances, and a fully equipped butler's pantry with a secondary sink - perfect for prepping behind the scenes.
Flowing out from the living area, a long undercover patio with ceiling fans creates the ideal spot for alfresco dining, weekend barbecues or watching the kids play outdoors.
Thoughtfully zoned, the home includes an internal laundry and powder room alongside five generously sized, carpeted bedrooms - all with ceiling fans. Four include built-in robes, while the master suite is a refined retreat with walk-in robe, matte-black ceiling fan, Plantation shutters and a luxurious ensuite with feature tiling, dual vanity, rainfall shower and additional Plantation shutters. A shared bathroom with Plantation shutters, bathtub and frameless shower rounds out the floorplan
At the front of the block, the self-contained granny flat provides a beautiful mix of modern comfort and traditional charm. The stylish timber-look floors, air conditioning and ceiling fans create an inviting environment, with the open plan living and dining space warmed by a fireplace in the entryway and enriched by a gorgeous brick feature wall.
Adjacent to the living area is the sleek kitchen with stone counters, gas cooktop, double fridge, and matte-black tapware giving it a trendy designer edge.
Outdoors, a large, paved patio offers a private setting for relaxed alfresco entertaining with family or friends which could also double as a carport.
Inside, there's a well-appointed air-conditioned bedroom with a built-in robe and ceiling fan, while the single garage has been converted into a flexible bonus room with its own air conditioning, built-in mirrored storage and timber-look floors - perfect as a second bedroom or additional living area. The modern bathroom is lavishly finished with floor-to-ceiling tiles, a frameless rainfall shower, freestanding tub, and matte-black fittings for a striking finish.
Whether you're after a multigenerational sanctuary, a peaceful hobby farm lifestyle or an investment opportunity with high income potential - this extraordinary property offers it all and more. Contact Brendan Dingle or Ruby Crowther today to arrange your exclusive inspection.
All information contained herein is gathered from sources we consider to be reliable. However, we cannot guarantee or give any warranty about the information provided and interested parties must solely rely on their own enquiries.
BDD Pty Ltd with Sunnybank Districts P/L T/A LJ Hooker Property Partners
ABN 47 676 306 264 / 21 107 068 020
Features
- Ensuite
- Ducted Cooling
- Air Conditioning
- Remote Garage
- Outdoor Entertaining
- Built-In-Robes
Property Brochures
- Property ID B34TF4R
property map
Property Sidebar
For Sale
Inspection Details
Please contact
Brendan Dingle
to book an inspection
Property Details
Property Type House
Land 10000m²
Sidebar Navigation
How can we help?
listing banner
Thank you for your enquiry. We will be in touch shortly.
