Property Media
Popup Video
property gallery
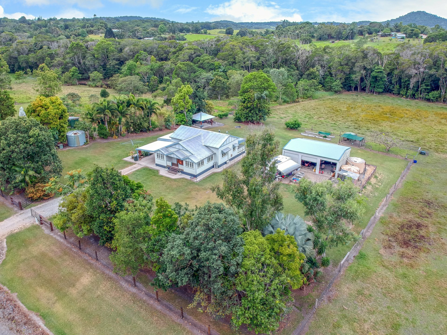
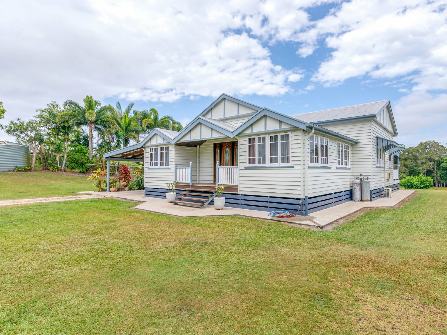
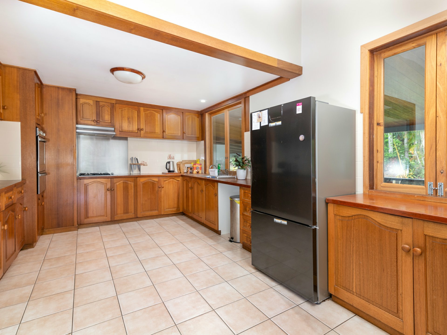
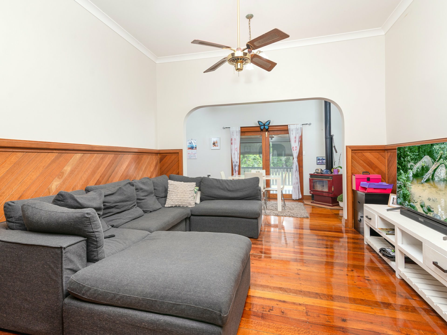
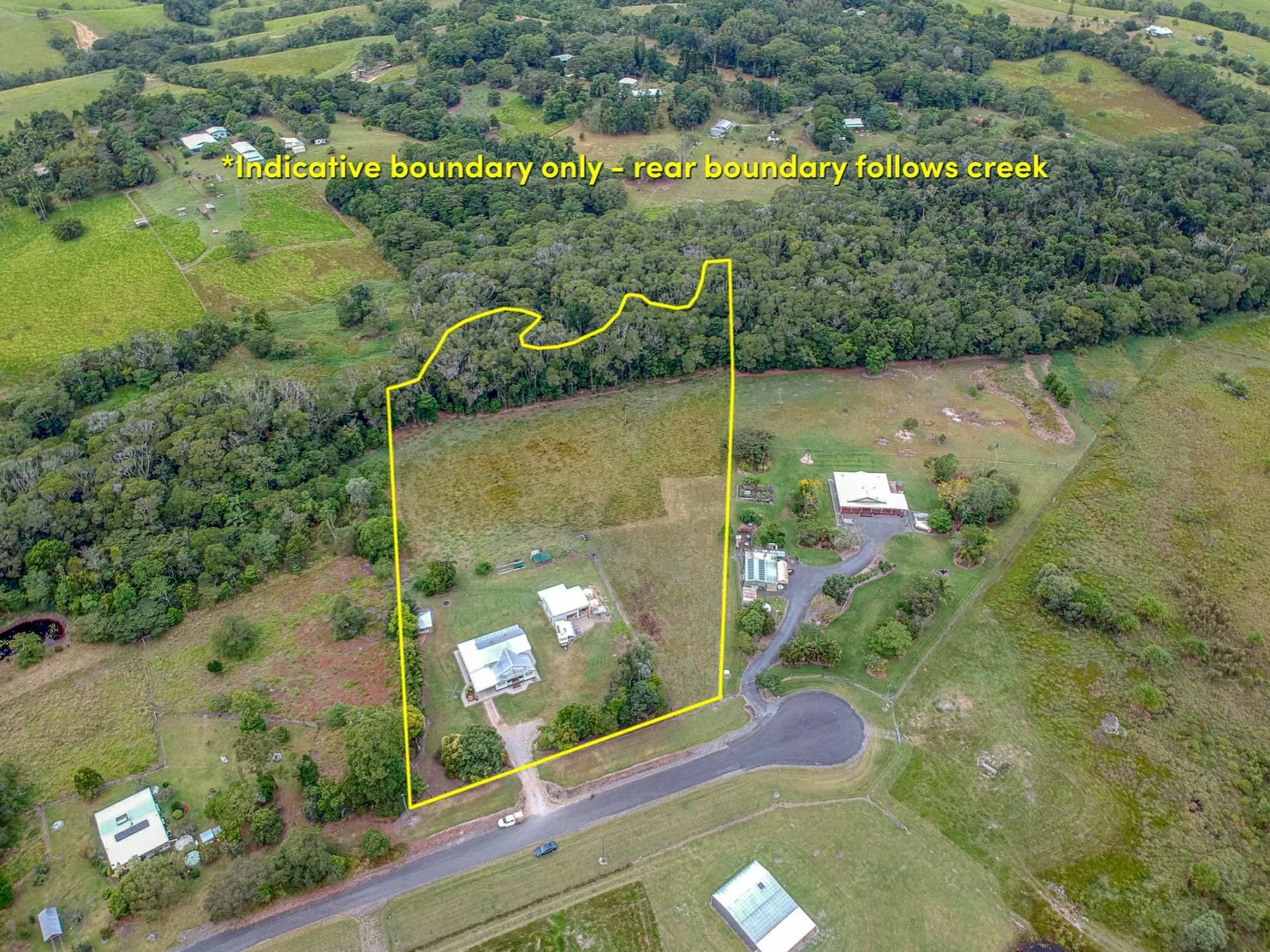
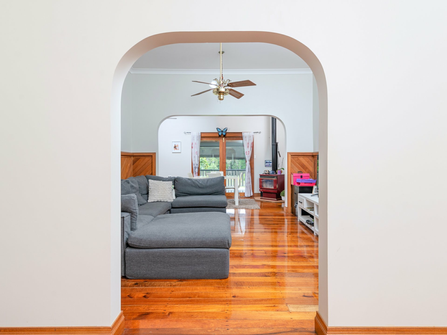
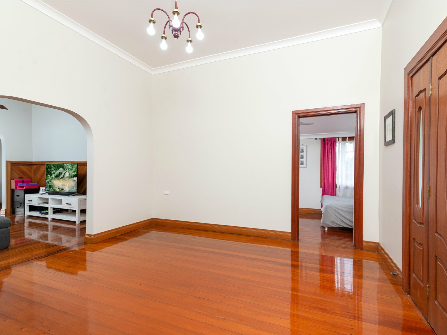
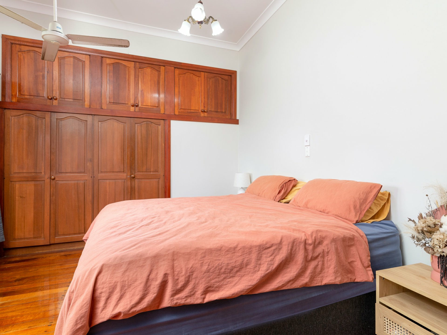
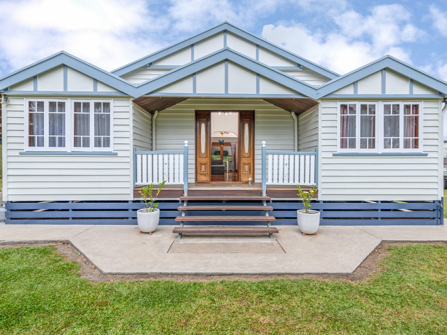
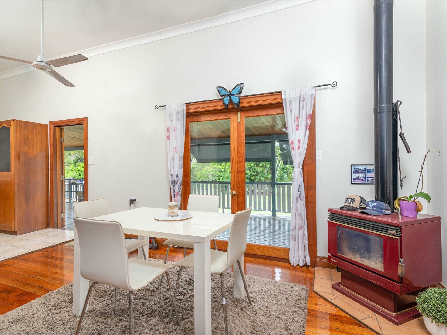
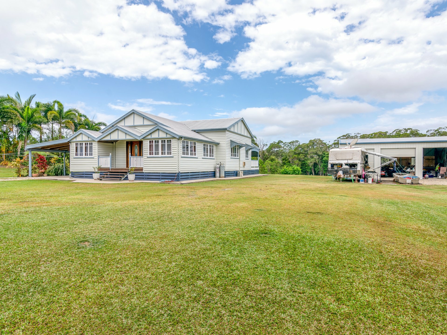
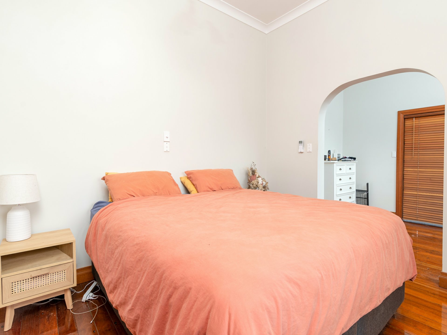
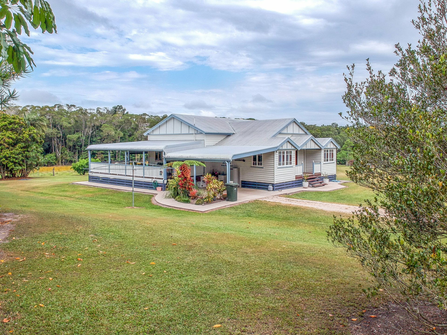
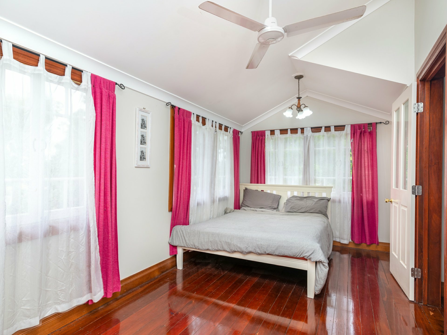
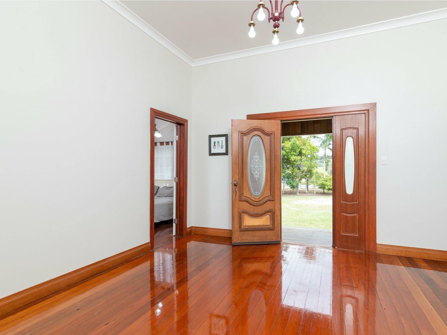
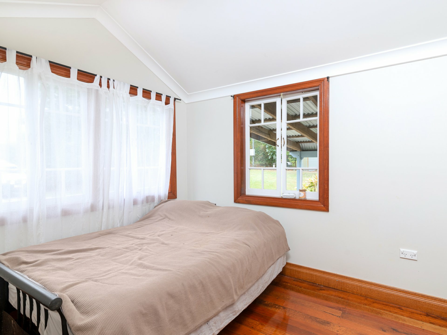
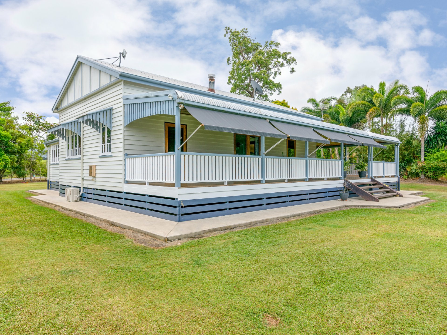
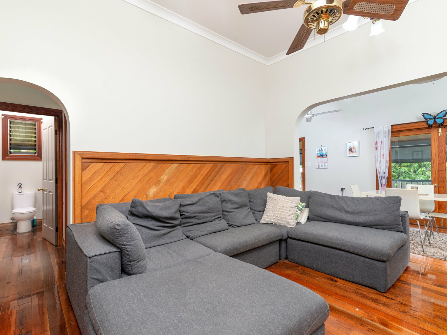
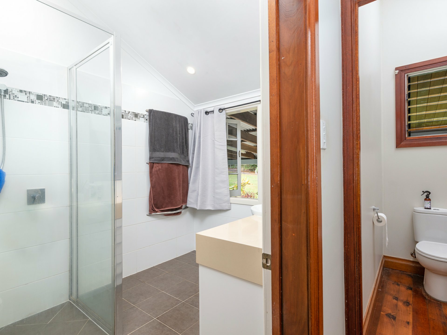
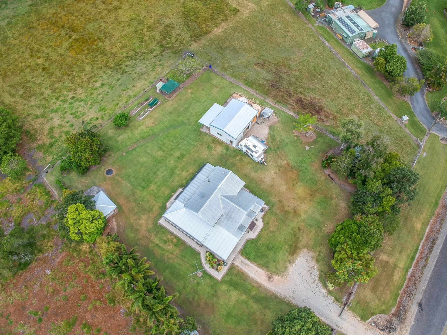
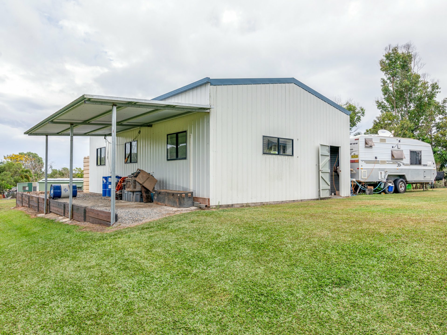
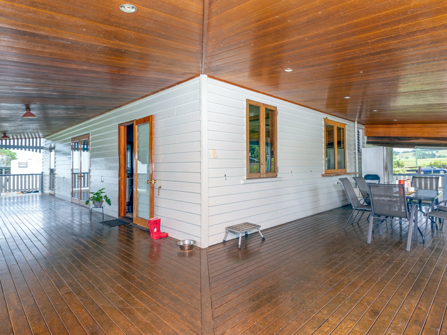
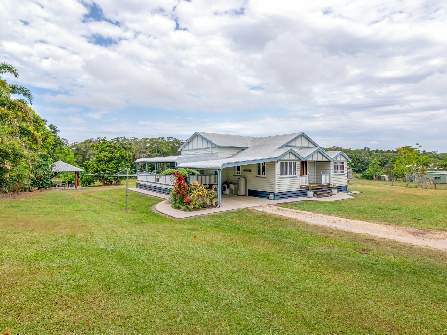
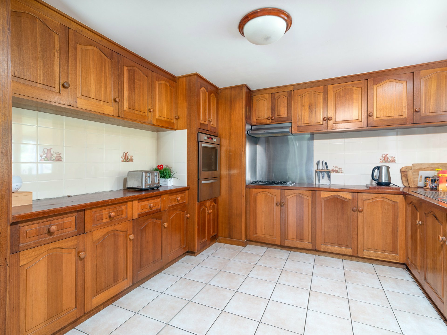
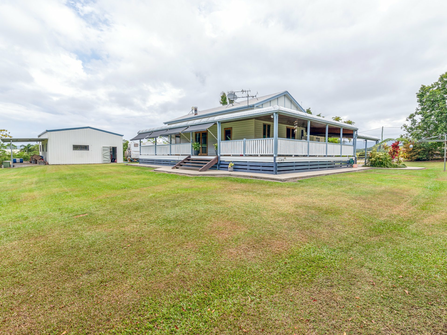
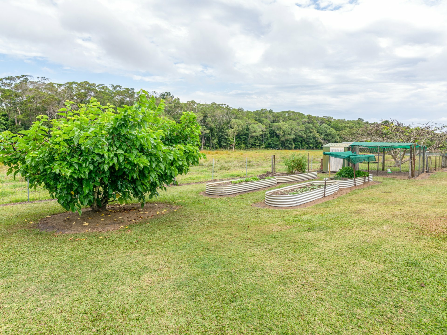
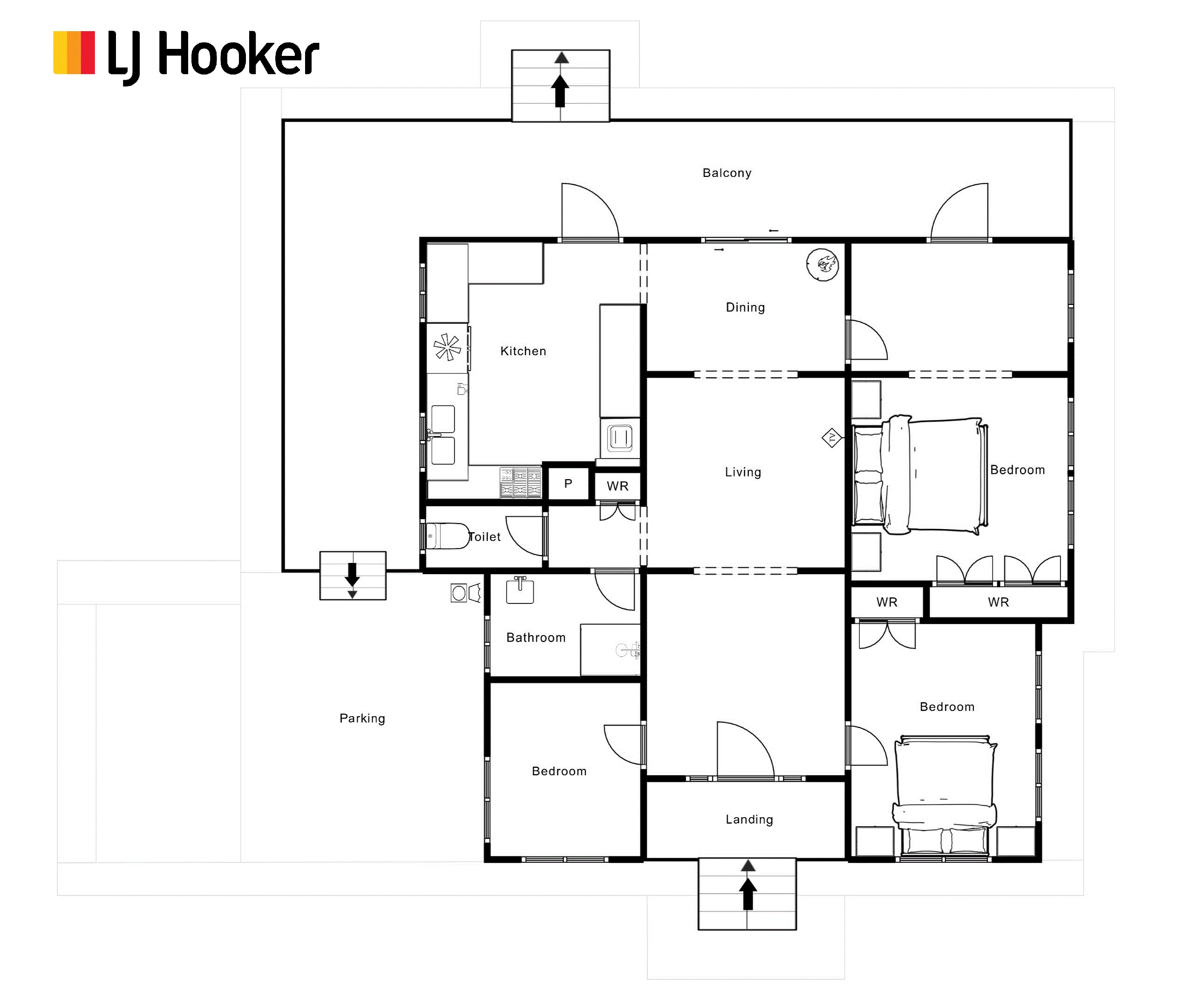
Property mainbar sidebar
Property Mainbar
101 Mary Jane Drive, JULATTEN
Sold For $570,000
Property Mobile Panel
For Sale
Property Details
Property Type House
Land 5 acre
QUAINT QUEENSLAND COTTAGE ON USEABLE ACREAGE
With its post and rail ranch-style entry and mountain backdrop, the approach is picture perfect. From the outside it's the type of home you can't wait to enter to see what's on offer. Rest assured, you won't be disappointed!
Possessing a unique history dating back to the 1930s, this beautifully presented cottage represents quintessential Queensland living.
The classic front porch frames the entry to the formal entrance - a timeless nod to the elegance of a bygone era with its stunning polished timber floors and extra high ceilings that feature throughout the home.
Two of the three bedrooms are accessed directly off this entrance space - one large and one extra large - and both featuring polished floorboards, timber framed casement windows, high ceilings, ceiling fans and built-in storage.
The extensive use of natural timber continues into the cosy lounge room that, in addition to the floorboards, also incorporates feature wood panelling on the walls.
Conveniently located off this area is the contemporary family bathroom and separate toilet. While currently offering a shower option only, the bathroom does lend itself to the possibility of adding a period-style claw bath that would really complete the picture.
The rear of the home is dedicated to entertaining with its open plan kitchen and dining space that comes complete with slow combustion wood heater for those cooler nights that everyone loves Julatten for. The large, tiled kitchen offers plenty of storage and bench space along with dual servery windows out to the expansive rear verandah featuring picket-style balustrading, a timber lined ceiling and views out to the mountain ranges in the distance.
Those who appreciate a bit of privacy will enjoy the fact that the large master bedroom is also located at the rear of the home and includes a secondary room that could lend itself to being a parent's retreat, or dressing room, or nursery.
Outside, the 5 acres of very useable land is fully fenced with both internal and external fencing up to the rear boundary of natural bushland and the local creek.
The large, high clearance, 3-bay colourbond shed will easily meet the needs of any DIY home handyman while also providing secure storage for mowers, cars, bikes, boats, or whatever else you'd like to send its way. A lean-to off the back of the shed provides additional covered space and complements the double carport attached to the home.
A freestanding gazebo, fire pit, established fruit trees, chicken coop, raised garden beds and sprawling lawn area complete what is a very appealing package.
For further information or to arrange your escape to the country inspection contact Nicki on 0474 444 583 or [email protected]
Features
- Split System AC
- Air Conditioning
- Deck
- Water Tank
- Bore
- Security system
Property Brochures
- Property ID E6ZF4A
property map
Property Sidebar
For Sale
Property Details
Property Type House
Land 5 acre
Sidebar Navigation
How can we help?
listing banner
Thank you for your enquiry. We will be in touch shortly.
