Property Media
Popup Video
property gallery
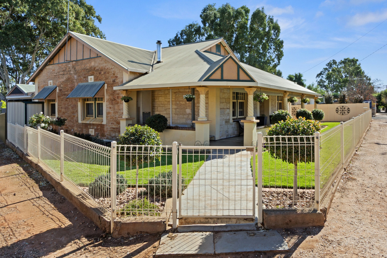
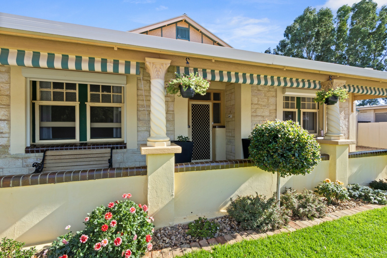
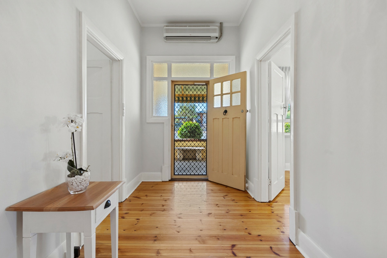
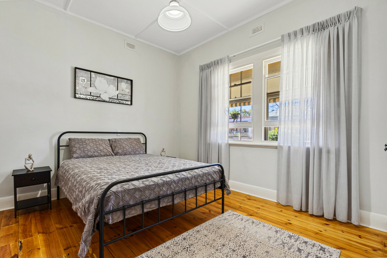
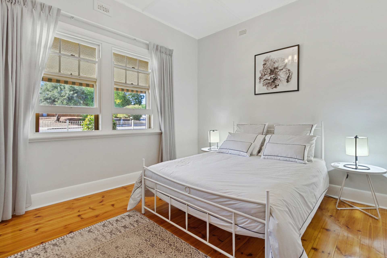
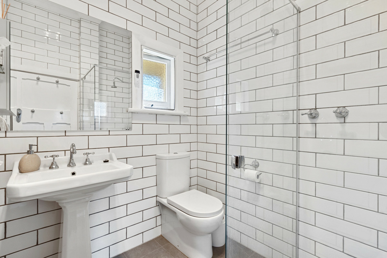
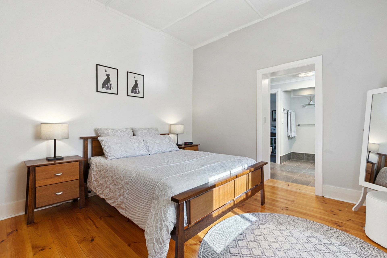
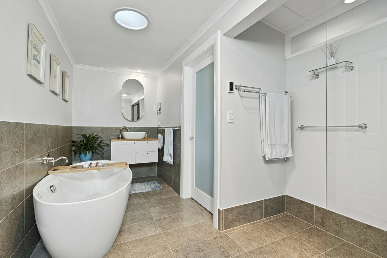
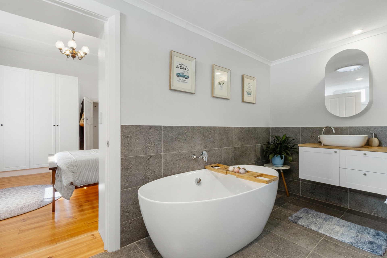
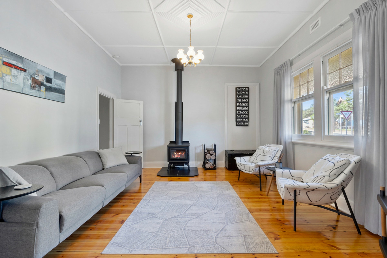
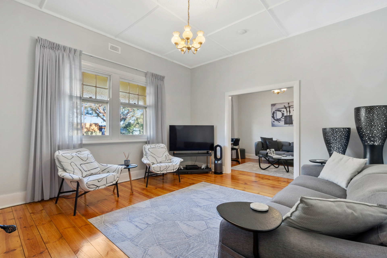
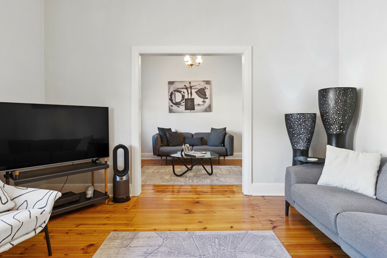
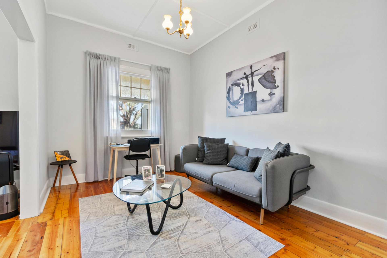
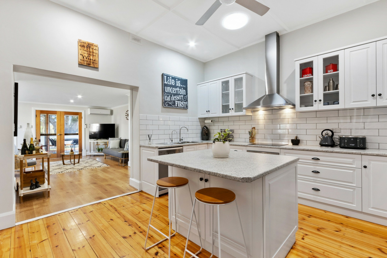
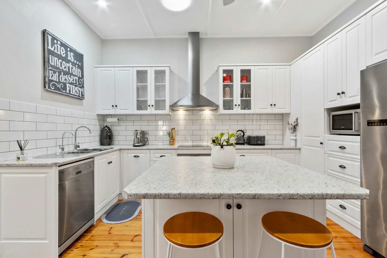
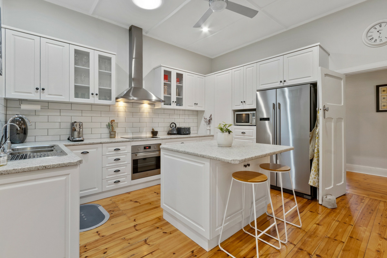
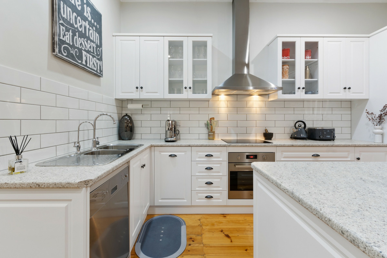
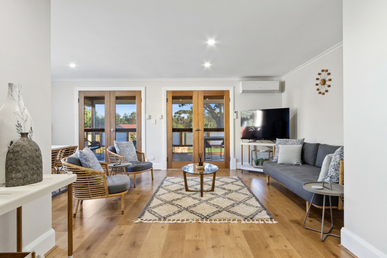
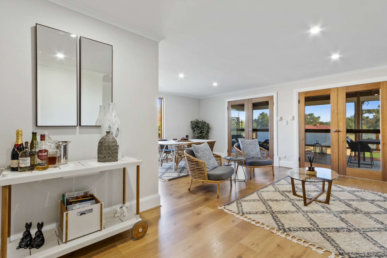
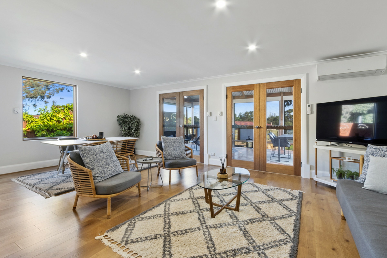
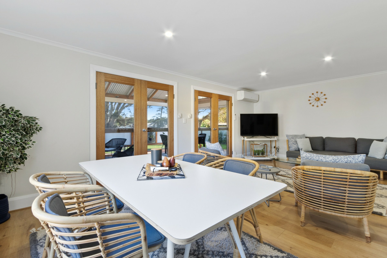
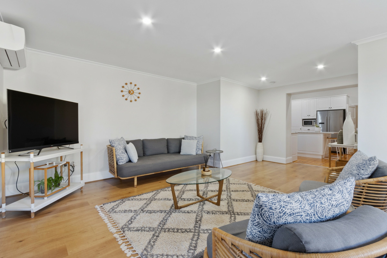
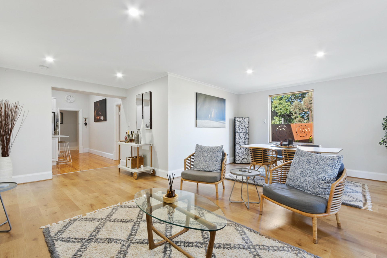
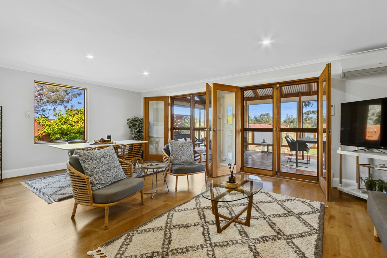
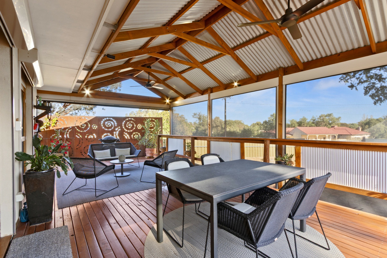
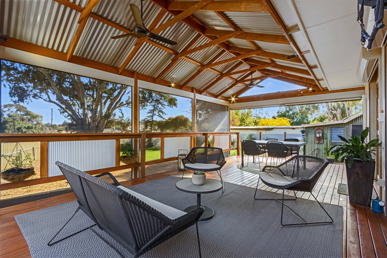
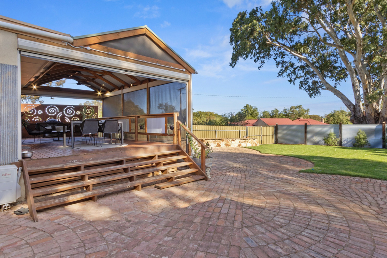
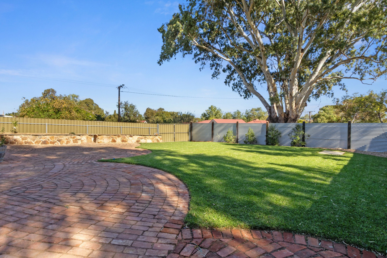
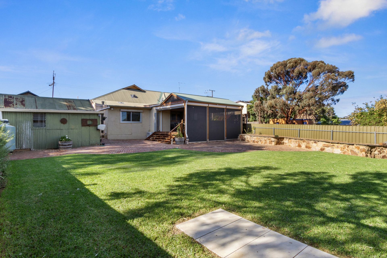
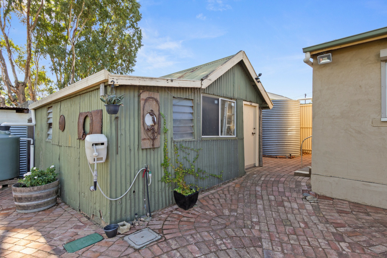
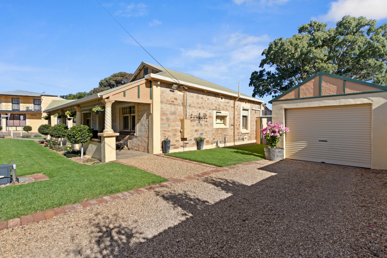
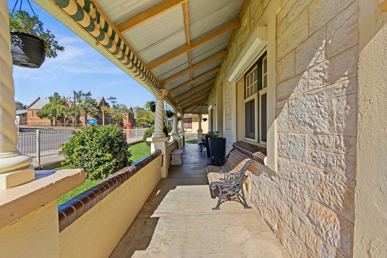
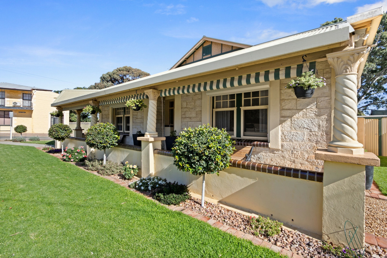
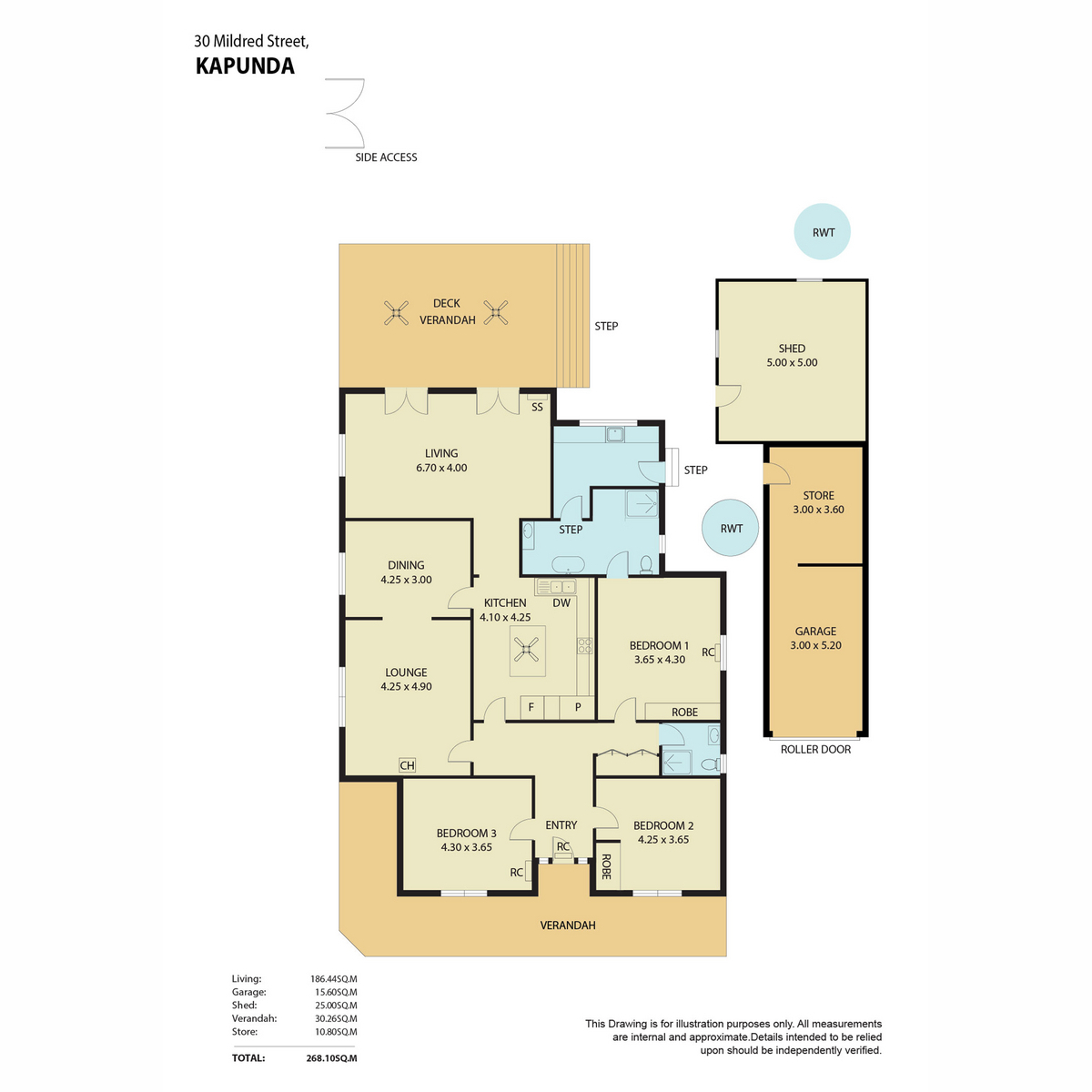
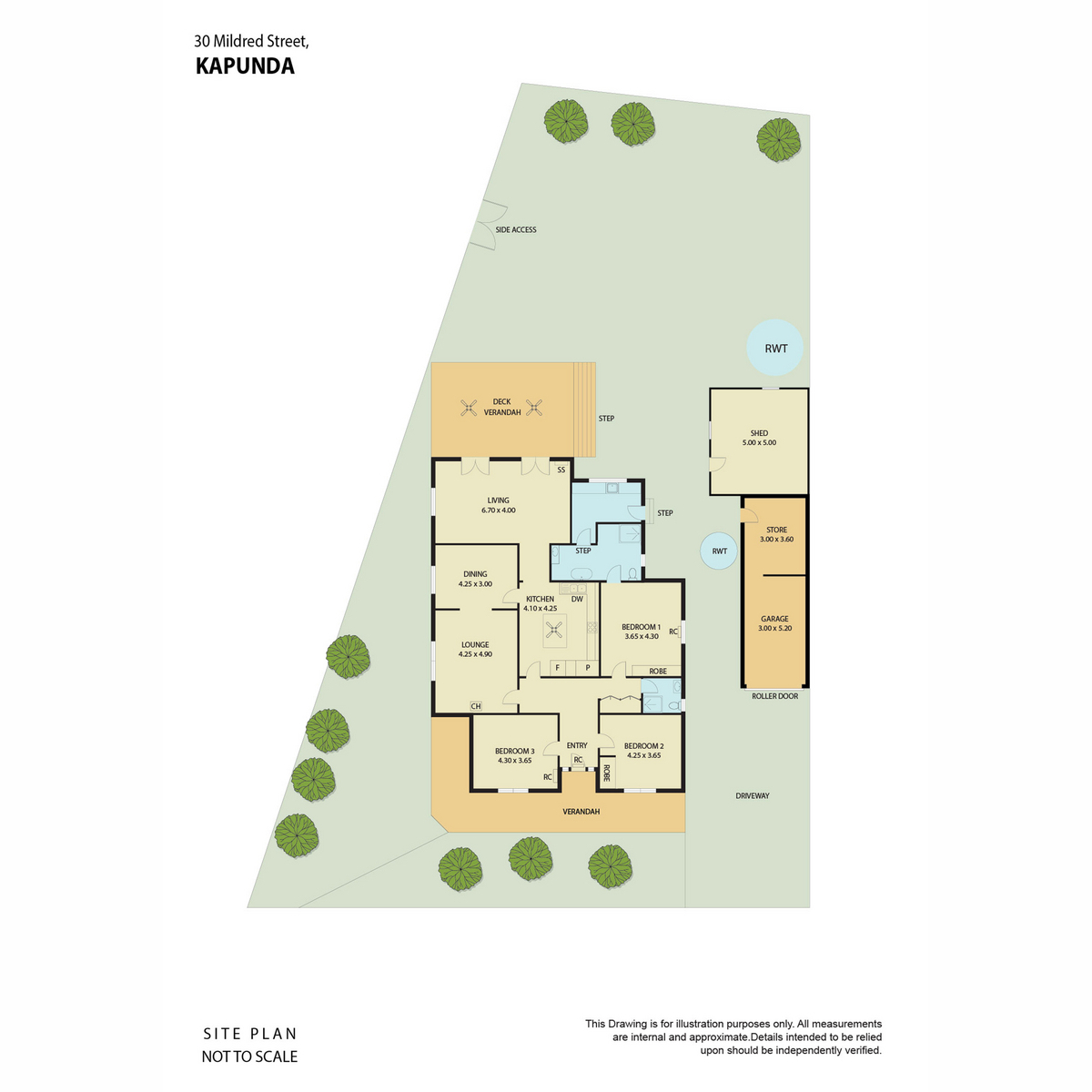
Property mainbar sidebar
Property Mainbar
30 Mildred Street, KAPUNDA
Offers over $750,000
Property Mobile Panel
For Sale
Inspection Details
Please contact
Maigen Norman
to book an inspection
Property Details
Property Type House
House Size 195m²
Land 841m²
A Villa to fall in love with.
Step into timeless elegance with this beautifully restored 1910 villa, perfectly positioned on a commanding 880sqm approx. corner block in the heart of Kapunda. Meticulously maintained and lovingly updated by its current owners, this prestigious residence blends heritage charm with all the modern-day comforts.
From the moment you arrive, you'll be captivated by the striking facade, soaring ceilings, ornate details, and the warmth that only a home with history can offer. Every update has been thoughtfully executed to preserve character while enhancing liveability.
For those who love to entertain, you'll be delighted by the beautifully manicured gardens and a spacious undercover decked entertaining area that's ideal for hosting gatherings year-round.
A rare opportunity to secure a prestigious villa in immaculate condition, only a short drive from the Barossa Valley and Gawler Town centre. This home truly must be seen to be appreciated.
Features:
• Grand master bedroom featuring built-in robes and an exquisite ensuite with underfloor heating.
• Bedroom 2 with built-in robe.
• Bedroom 2 and 3 are generous in size.
• Stylishly renovated kitchen complete with stainless steel appliances, electric cooktop, expansive bench space, abundant cabinetry, and a sleek stone island bench.
• Office space/study nook.
• Spacious second living room with direct access to the undercover entertaining area.
• Combustion heater in the heart of the main living area.
• Electric hot water system.
• Soft-close mechanisms on all wardrobes and kitchen cupboards.
• Four split system air conditioning units throughout the home.
• Soaring ceilings featured throughout the home.
• Premium window treatments.
• Roller shutters installed on all windows for added privacy and security.
• Elegant timber floors throughout.
• Automatic garage with rear access.
• Small storage area attached to the garage.
• Secure fencing surrounding the property.
• Pop-up watering system to both front and rear lawns.
• Large double gate on the High Street side providing rear yard access.
For further information or to make a time to inspect, please contact Maigen Norman on 0418 557 597.
CT / 5432/721
Year Built / 1910
Internal Living / 195m2
Land Size / 841m2 (approx.)
Local Government / Light
All information provided has been obtained from sources we believe to be accurate, however, we cannot guarantee the information is accurate and we accept no liability for any errors or omissions (including but not limited to a property's land size, floor plans and size, building age and condition). Interested parties should make their own enquiries and obtain their own legal and financial advice. Should this property be scheduled for auction, the Vendor's Statement may be inspected at our LJ Hooker Property Specialists Real Estate office for 3 consecutive business days immediately preceding the auction and at the auction for 30 minutes before it starts.
RLA 343733
Ideal For
- First Home Buyers
- Investors
- Retirees
- Large Families
- Downsizing
- Couples
Features
- Ducted Heating
- Ducted Cooling
- Air Conditioning
- Outdoor Entertaining
- Built-In-Robes
- Dishwasher
Property Brochures
- RLA 343733
- Property ID 1VE1G54
property map
Property Sidebar
For Sale
Inspection Details
Please contact
Maigen Norman
to book an inspection
Property Details
Property Type House
House Size 195m²
Land 841m²
Sidebar Navigation
How can we help?
listing banner
Thank you for your enquiry. We will be in touch shortly.
