Property Media
Popup Video
property gallery
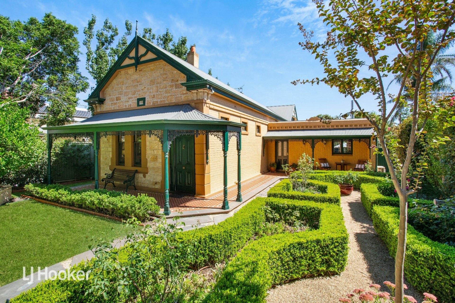

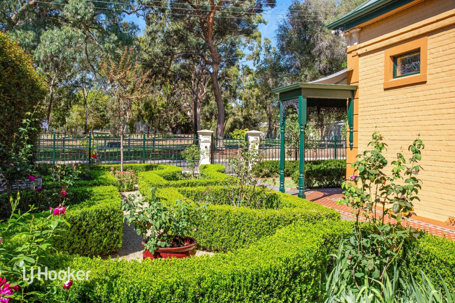
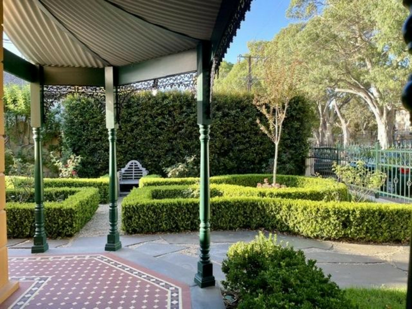
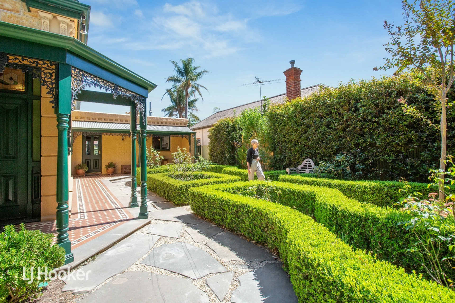
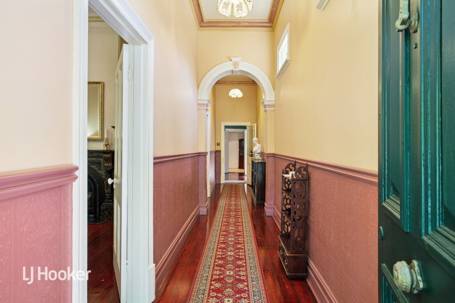
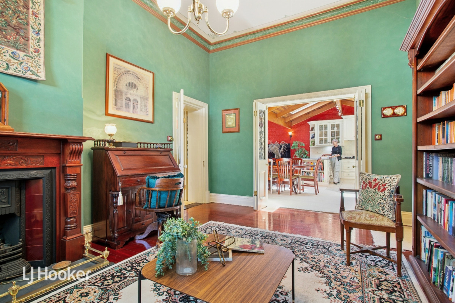
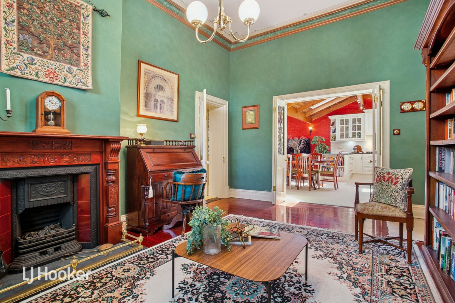
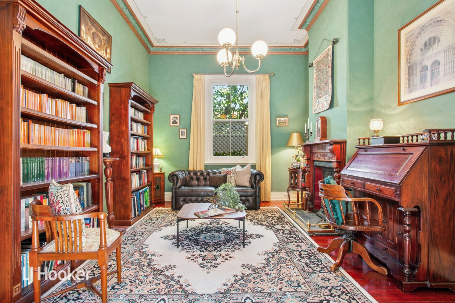
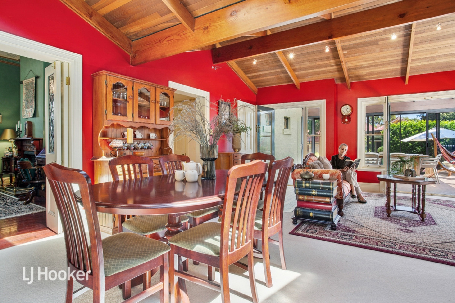

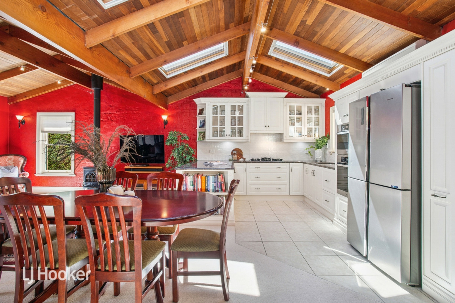
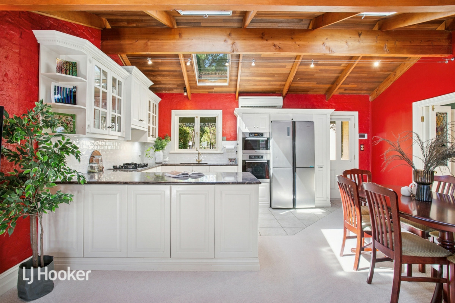
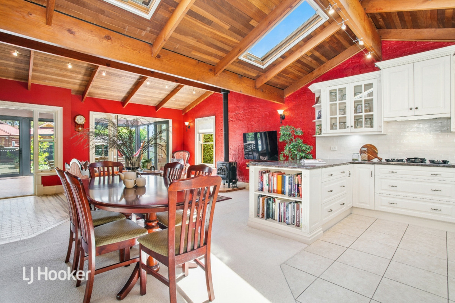
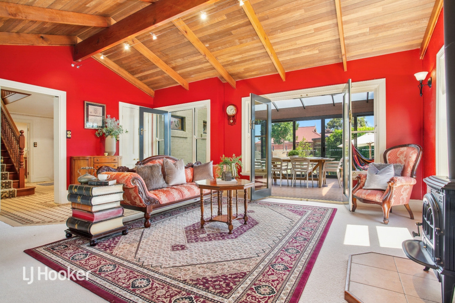
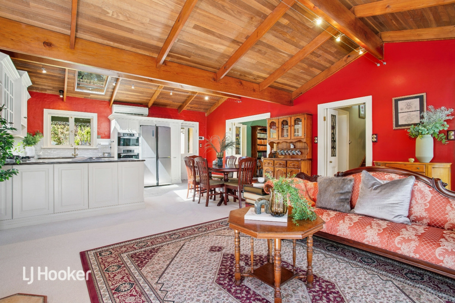
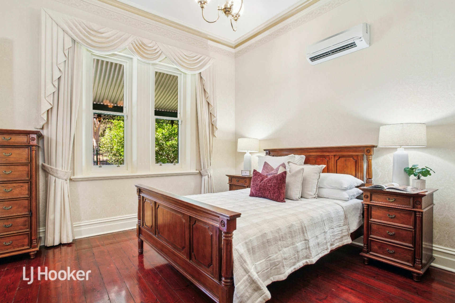
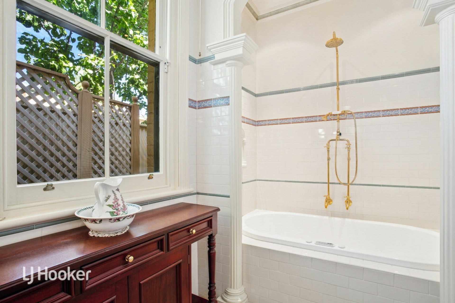
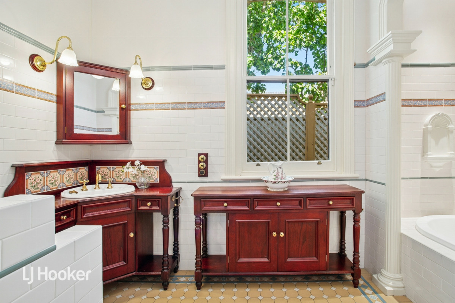
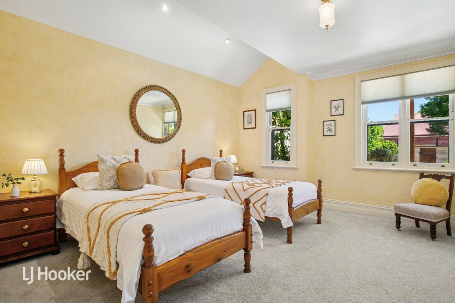
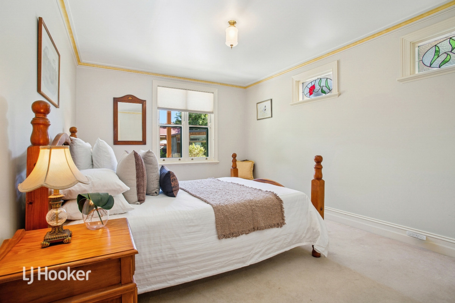
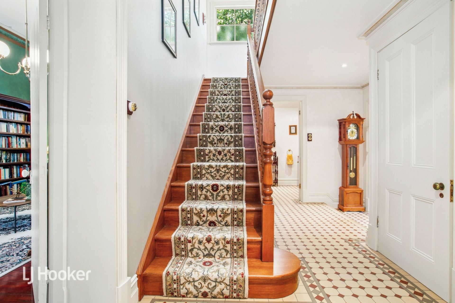
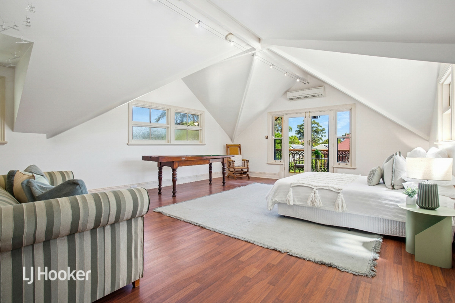
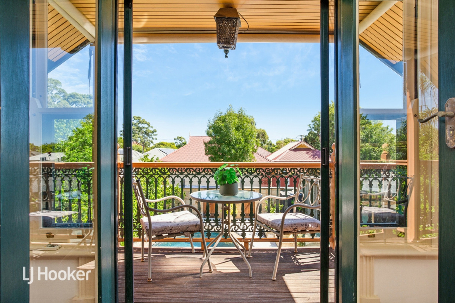
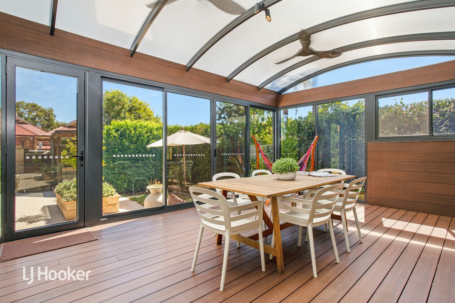
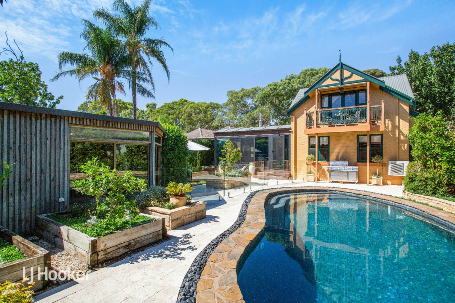
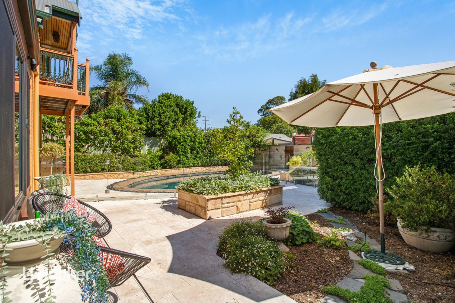
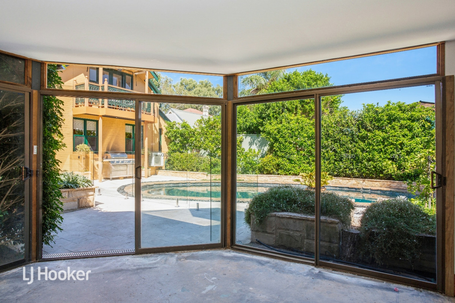

Property mainbar sidebar
Property Mainbar
3 Oval Terrace, KENSINGTON PARK
Contact Agent
Property Mobile Panel
For Sale
Inspection Details
Please contact
Gabrielle Overton
to book an inspection
Property Details
Property Type House
House Size 329m²
Land 657m²
Oval Terrace Icon - History with a Twist
At the heart of the Park - it doesn't get more authentic or enticing. Discover this contemporary and extensive home, nurtured by prior owners, passionate about retaining the best of the past and ensuring longevity with authenticity, sensitive restoration and subtle additions. Be the beneficiary of over 100 years of vision. A single fronted, sandstone Villa /Cottage, fastidiously extended with an upper storey, not visible from the exterior and an extensive garden atrium overlooking an incredibly private garden. Secure video and remote access, across from Kensington Park Reserve, gives a sense of calm with no neighbours opposite on a no through road. It's a hub for those looking for sport and exercise and could not be better positioned for access to Pembroke School. The topiaried and orderly garden is well established with a box hedge maze framing feature roses and sculptures, maximum impact, but minimal effort. It feels like you've arrived at a special historic place and it's all remotely maintained via wifi auto watering, so lock up and leave then return to your landscaped retreat.
Once checked in, via video, monitored, remote access system, experience the holiday feel. Colours are an earthy, rich render, there's thick stone walls with slated and gravel pathways reminiscent of the Victorian era, tessellated verandahs and espaliered fruiting trees. High and private perimeter screening hedges create a tranquil home. Like a cloister it welcomes.The front entry with the original heritage door, leads past an elegant bedroom. Ornate features are retained and enhanced, including hand painted decorative ceiling roses with magical tones and gold leaf highlights. Anaglypta, figured heritage wallpaper is a feature of the passage wainscot. It's so charming and sits well with rich polished boards and suits an eclectic mix of furniture.
The classic main bedroom is served by an adjoining elegant, traditional bathroom and large walk in robe. The spa bath in ensuite has jet mode with or without bubbles, and the option to heat the water during operation, underfloor heating to ensuite, passage and laundry/ 2nd shower room ensures the cosiest of winters! A powder room, close to the rear garden exit is ideal for pool users and visitors. The formal lounge/ dining area, directly adjoining the kitchen family zone, is currently a classic and welcoming space with a gas "coal fireplace" and a sense of yesteryear. Flexibility is a plus as each room can morph into a bedroom, work from home office or a library/ music room. Decide what works for you and your family. It's spacious and with high ceilings, decorative coves and ornate ceilings and roses and with two more bedrooms on the ground floor level, ideally separated from the master suite, your needs will be met. The addition of a large open plan second storey gives you a totally versatile studio/ bedsit/ home office. Built as a studio/workshop by the current artistic owners, an escape to create a private place for uninterrupted "You Time", perched high above the rear entertaining area with Juliette balcony. The light is joyful and views over your special garden and pool entertainment zone will delight. - throw open the doors and double phantom screen doors, invite the breezes in.
If you thought that's it... not so! An addition in the 70's, in keeping with the look and feel gives a cozy family area off the kitchen. It's a delight with Jotul Wood stove and access to a more recent extension providing a special Garden room - a spectacular, glazed and decked area with orbed roofline, overlooking the pool and rear private rear courtyard. Alby Turner's traditional kitchen features solid granite benchtops and clever lazy Susan corner cupboards, spice drawer and pullout pantry unit, double sink with filtered water from the cold-water tap, quality Miele gas range and an integrated dishwasher and there's space to create. This is ageless and so workable. There's a compact dry cellar below the under-stair pantry and above ceiling loft access in the upper level for additional storage, and even a practical "mud cupboard" as you enter the living zone, so much thought and planning! It's charming, inviting and amazing with quality fittings and fixtures throughout.
This home is a one off, in one of Adelaide's most desirable eastern suburb locations.
Think lifestyle, large and lovely, it's heritage and happy with a feeling of security and social capacity for one or two or a very eclectic mix of family and friends. Work from home or keep it to yourself, a wonderful secret retreat. Shades of a European, sculptured garden pavilion, the rear of the property is a surprise twist with immaculate, travertine paving surrounding a sparkling, fully tiled inground pool. It's a grand setting with sandstone and timber features, a unique garden wall with timber gateways opening to reveal a clever and integrated storage area for pool and garden equipment. Discreetly designed with a place for everything. Watch the seasons come and go, love your Pink Lady and Granny Smith apple trees, lime, lemon, orange and blood orange citrus all ready for you. A fabulous mature orchard garden designed for a lifestyle where everything is within easy reach and life is set for living and entertaining.
Looking to stamp your own signature on a new home? There's potential to extend with rear access from Mears Lane via Auto remote roller doors to an oversized, double side by side garage. A substantial steel structure, your two storey rear addition may be half way there, STCC? Imagine the possibilities, Teen retreat, Granny flat or trendy block extension. This home will appeal to discerning buyers. with borrowed landscaping from surrounding gardens, leafy views all round provide privacy.
Access to Adelaide CBD is 4km and 10 minutes away and so close to transport routes along Kensington Road and The Parade. Locally you have an array of historic watering holes, from The Rising Sun, Marryatville, Kensy to a host of excellent restaurants and cafes on The Parade, along with main street strip shopping on Magill, Glen Osmond and Portrush roads, providing dining, shopping and a wide variety of services. There's Regal Theatre and Hula Hoop, you're minutes from Burnside Village, can walk to Marryatville Shopping centre and at the gateway to the beautiful Adelaide Hills with its scenic villages and renowned wineries and eateries.
You have the choice of educational excellence. Zoned for Norwood International High School and Marryatville Primary School and metres from prestigious Pembroke Middle School with Loreto and St Ignatius close by. Live and love this life as the vendors have for more than three decades. They leave you to be the beneficiary and trustee for its future.
• Heritage colour palette inside and out
• Tessellated tiled verandahs
• Polished stained boards
• Genuine gold leaf on ceiling roses and domes
• Leadlight features
• New neutral loop pile wool carpet
• Anaglypta wallpaper in hallway
• Alby Turner kitchen
• Granite kitchen benchtop
• Miele Appliances
• Rinnai Instantaneous gas heater
• 3 x Split system A/C
• Ceiling Fans
• Filtered water from kitchen cold-water tap
• Spa bath in ensuite with jet and bubble mode, and heating option
• Underfloor heating in ensuite and laundry/shower room
• Operable open fireplace in master bedroom
• Quality German floating floors in the studio
• Balcony - Blinds and Phantom screen
• Kitchen/dining skylights with blinds
• Minimal maintenance
• 4-camera continuous CCTV monitoring
• Fully secure fenced property
• Intercom & video access
• Fully tiled inground pool to 8ft - compliant glass fencing
• Automated pool equipment
• Citrus trees (lime, lemon, orange, blood orange)
• Apple trees (Pink Lady and Granny Smith)
• Rainwater tanks
• Fully automatic, internet-connected watering system
• Remote-controlled garage with rear access from Mears Lane
• Steel-framed garage over concrete floor
• Termite stations & inspection contract for 20 years
CT: Volume
Features
- Ensuite
- Study
- In-Ground Pool
- Split System AC
- Reverse Cycle Air Conditioning
- Remote Garage
- Balcony
- Outdoor Entertaining
- Fully Fenced
- Broadband
- Intercom
- Fire Place
- Built-In-Robes
- Dishwasher
- Water Tank
- Secure Parking
Property Brochures
- RLA 275279
- Property ID 617AFDJ
property map
Property Sidebar
For Sale
Inspection Details
Please contact
Gabrielle Overton
to book an inspection
Property Details
Property Type House
House Size 329m²
Land 657m²
Sidebar Navigation
How can we help?
listing banner
Thank you for your enquiry. We will be in touch shortly.
