Property Media
Popup Video
property gallery

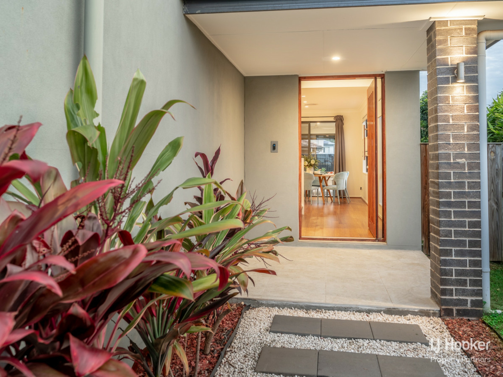
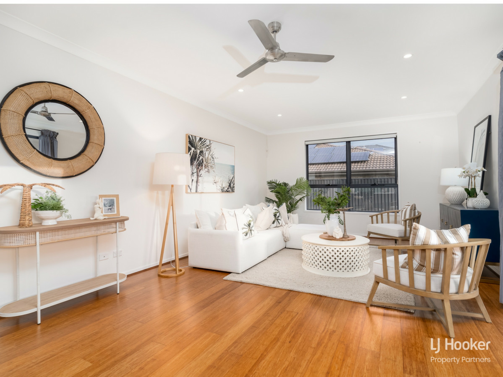
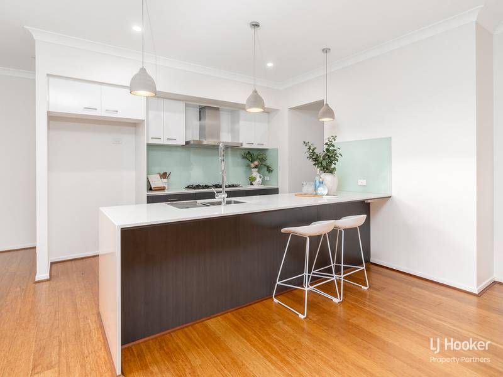
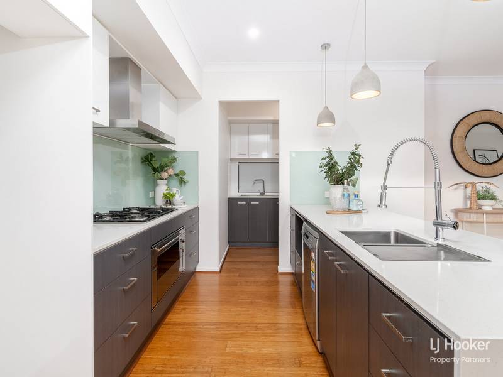
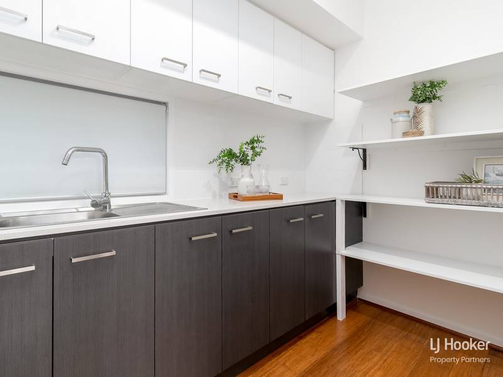
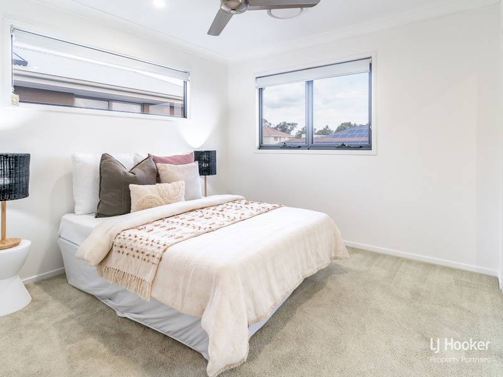
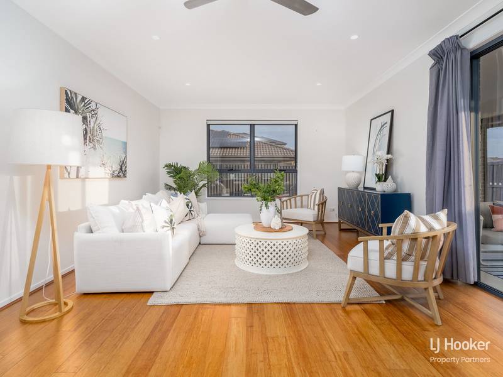
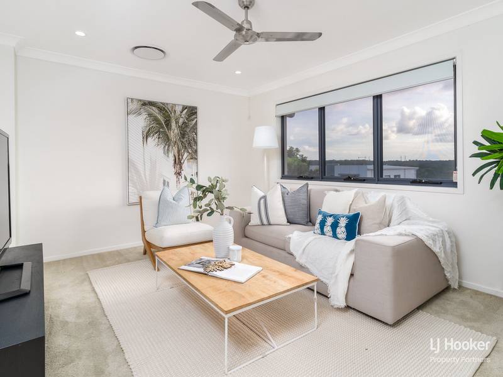
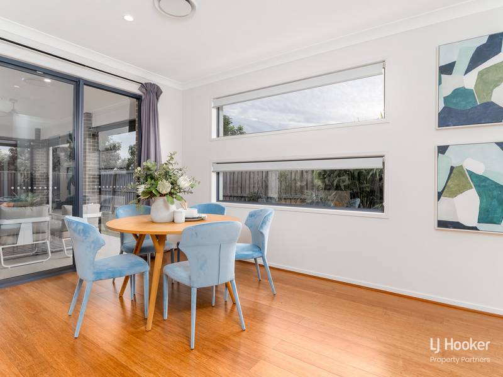
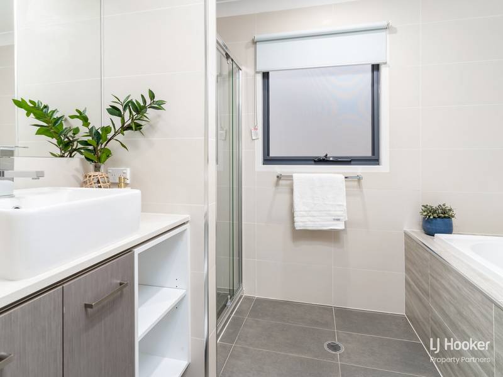
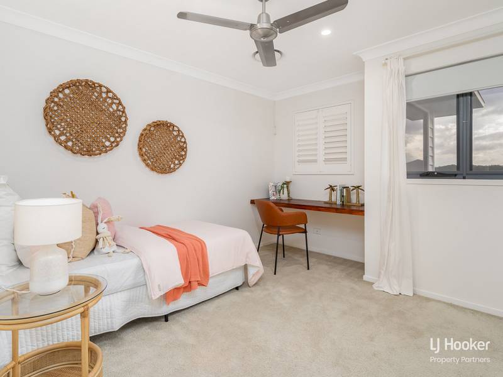
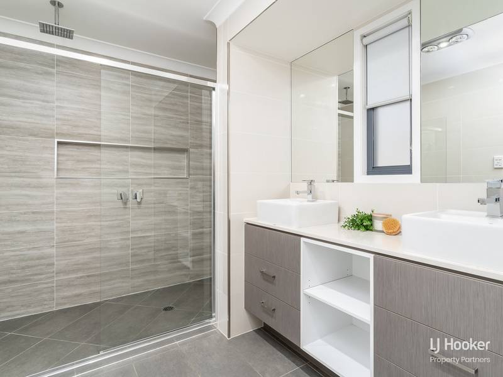
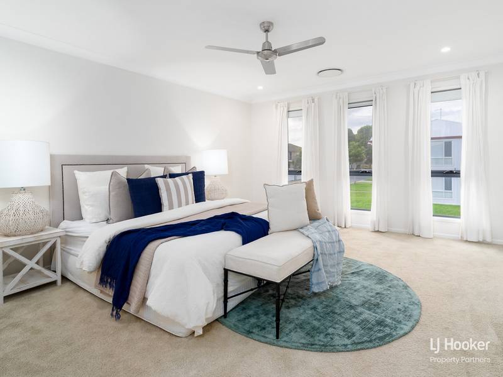
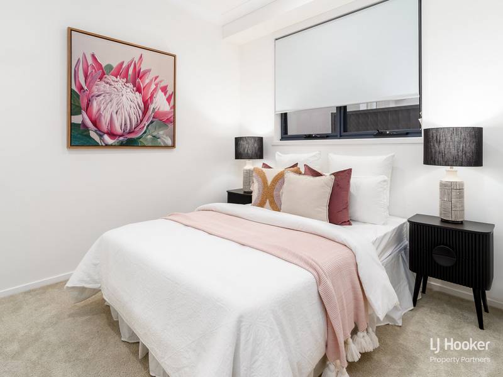
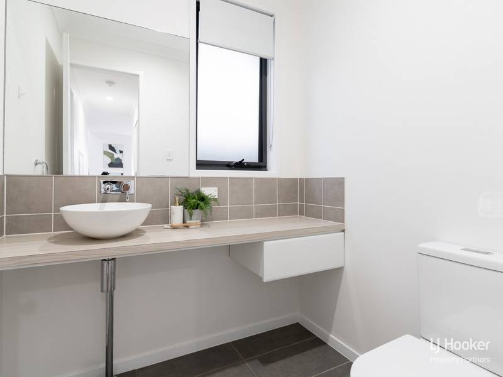
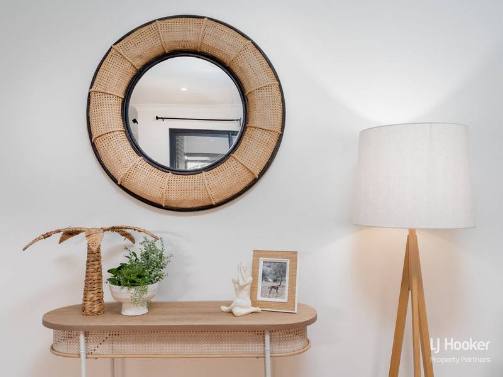
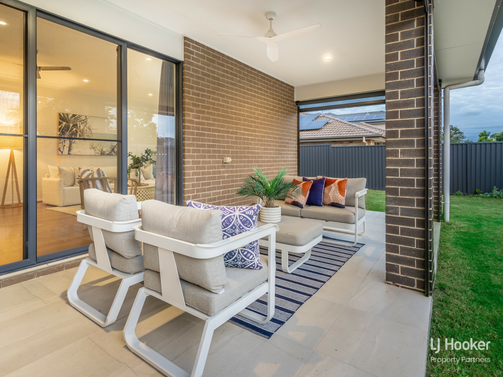
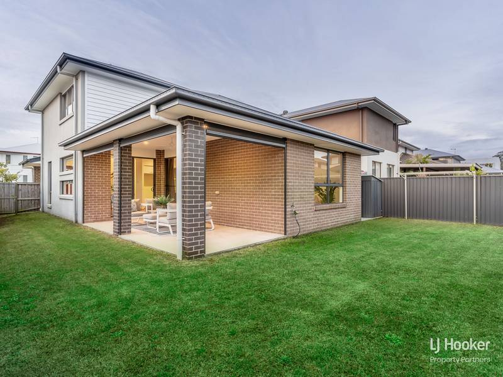
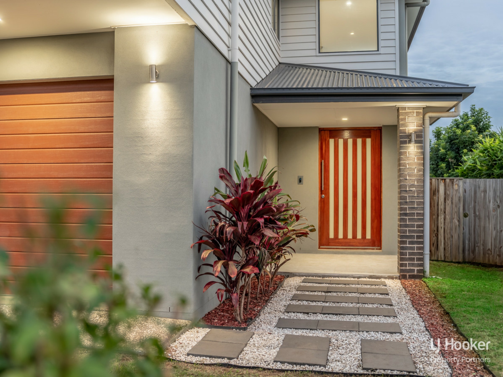
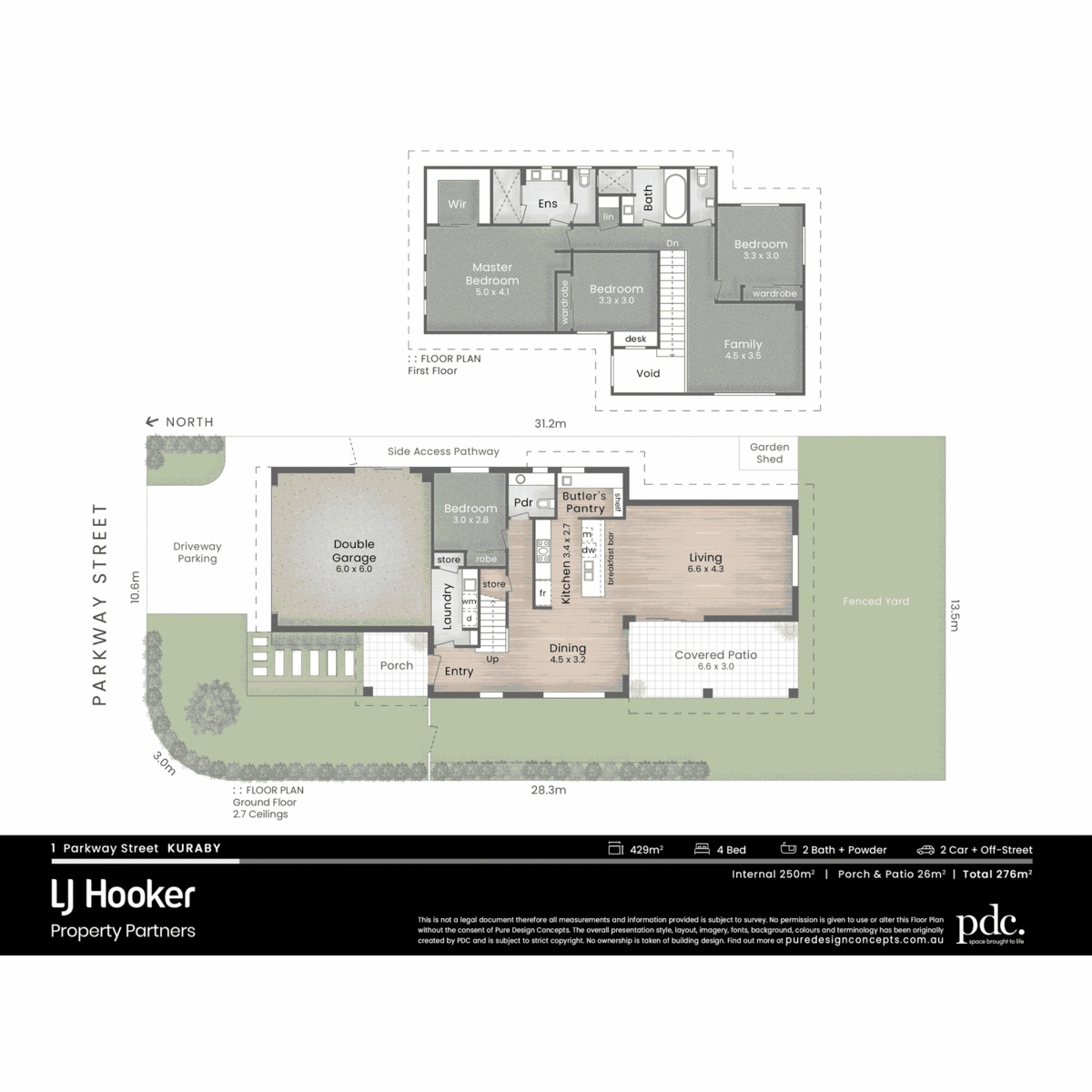
Property mainbar sidebar
Property Mainbar
1 Parkway Street, KURABY
Sold For $1,191,000
Property Mobile Panel
For Sale
Property Details
Property Type House
Land 429m²
SOLD BY FARAZ PEYMAN
They say it's the little things that count - so, when the little things include an app-controlled, ducted A/C system, bamboo flooring and soft close kitchen cabinetry - you know you've found a winning property and this feature-filled family home will not disappoint.
First up, from a design perspective - this home boasts a considered lay-out that functions for family and social life equally.
The two internal living spaces are located on different levels, providing a true distinction between the zones.
A short walk from the front entry, past the laundry and staircase, takes you to the first living zone - an open plan, bamboo floored dining, kitchen and lounge area. This is a generous and light-filled combined space, boasting 2.7m high ceilings and with the lounge extending through sliding glass doors onto a 6.6m long, covered side patio. Here, as in other zones across the house, you can adjust things like the A/C temperature to your liking from your bedroom or even the office through the 'MyAir' app. How lush!
The spacious kitchen is a dream for even the most modest of home cooks. A big walk-in butler's pantry with its own washing up sink looks after storage requirements as well as stowaway space post party!
In the kitchen proper, a breakfast bar provides stool seating along one side, with a dishwasher and microwave nook built into the other and dual sink on top. There is a deluxe gas stove, rangehood, under bench oven and stylish glass splashbacks.
Running off a hallway behind the kitchen is a guest bedroom with built-in robe, a separate powder room and bonus under stair storage.
Upstairs, you will find the remaining three bedrooms and the second living space - a generously sized carpeted family room. This sits central to the two children's bedrooms - both with wardrobes and one with a built-in desk area. The home's main bathroom has a standalone bath, shower and separately housed toilet.
The master bedroom is super-sized and enjoys front-facing views through a series of three vertical windows. It has a huge walk-in-wardrobe and a stylish ensuite with double vanity and private toilet.
Extra features of this home include:
- Remote-controlled screens on the alfresco patio
- 6.6kW solar panels
- Dimmers on downlights in living areas & bedrooms
- Walk-in upstairs linen closet
- Storage shed
While the house is feature-filled, the lawned yards are low-fuss to ensure you have more time each weekend to put your feet up! Contact Faraz today for further details.
We are committed to the health and safety of our customers and staff, and their families. When entering a premises please adhere to all social distancing (2m2 apart for spaces less that 200m2 and 4m2 apart for spaces more than 200m2) and strict hygiene requirements. Please also ensure that you follow social distancing measures and keep 1.5m away from each other.
All information contained herein is gathered from sources we consider to be reliable. However we can not guarantee or give any warranty about the information provided and interested parties must solely rely on their own enquiries.
Features
- Ensuite
- Air Conditioning
- Outdoor Entertaining
- Toilets (3)
- Solar Panels
Property Brochures
- Property ID 63K0F4R
property map
Property Sidebar
For Sale
Property Details
Property Type House
Land 429m²
Sidebar Navigation
How can we help?
listing banner
Thank you for your enquiry. We will be in touch shortly.
