Property Media
Popup Video
property gallery
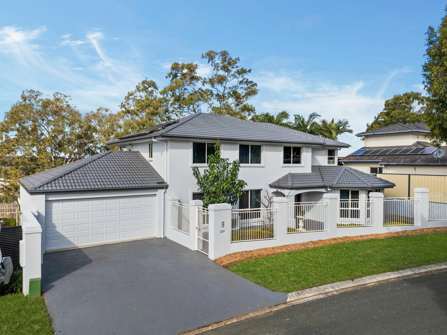
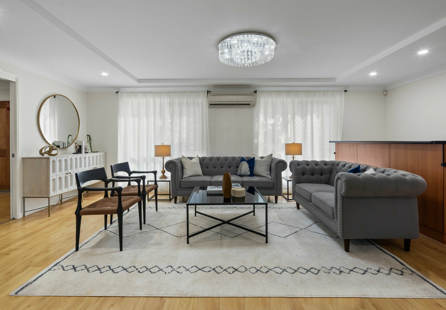
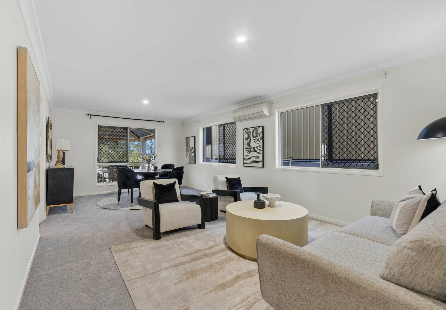
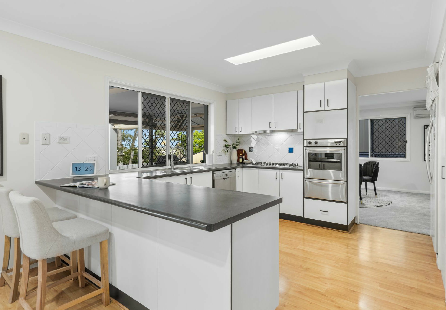
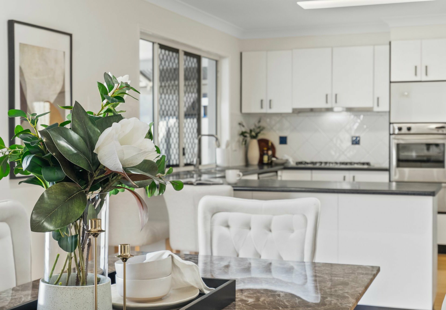
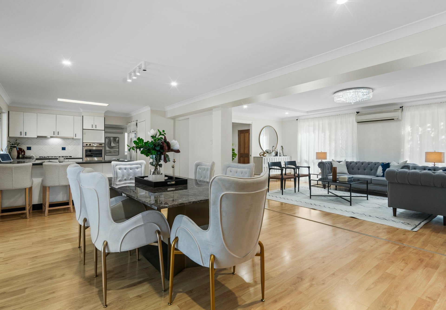
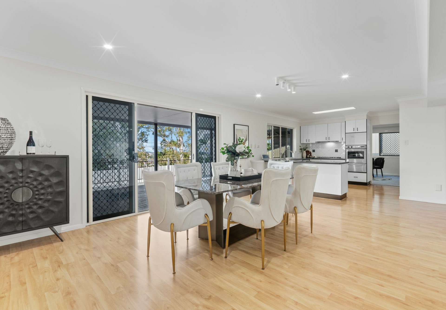
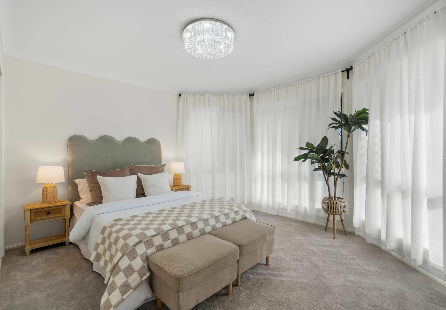
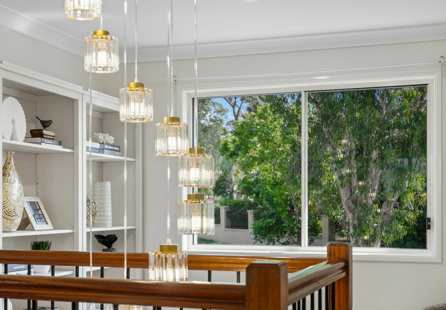
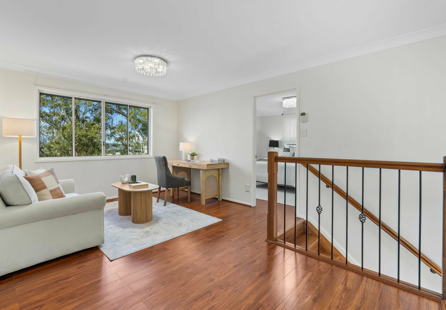
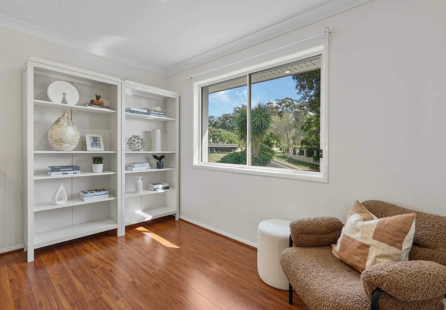
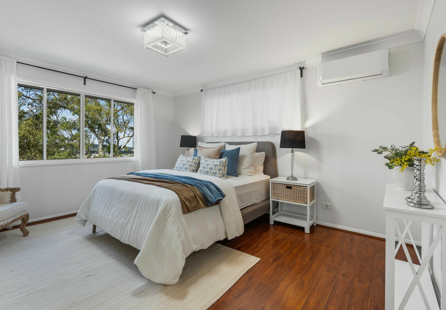
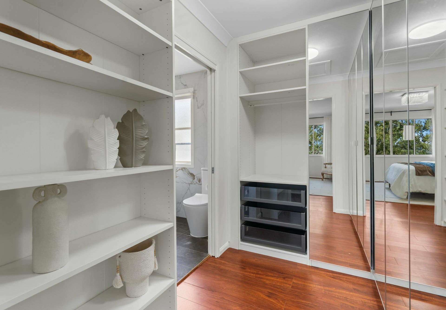
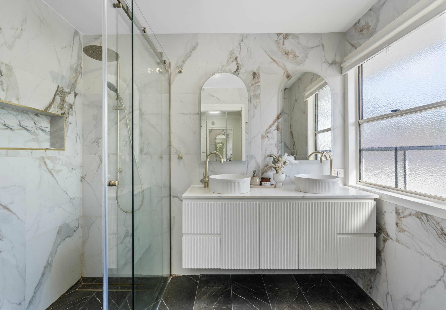
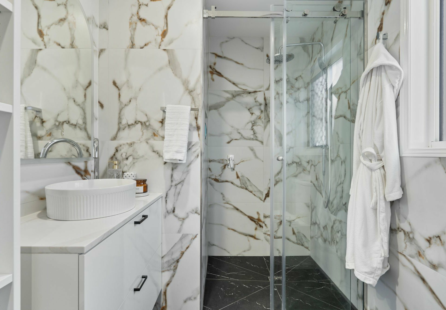
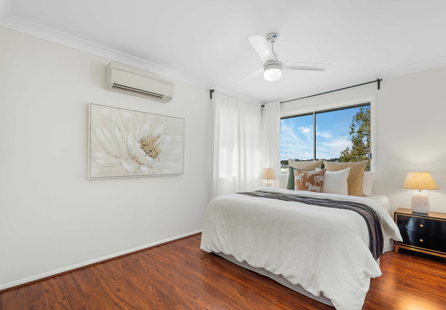
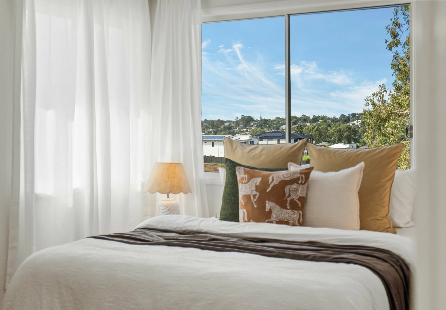
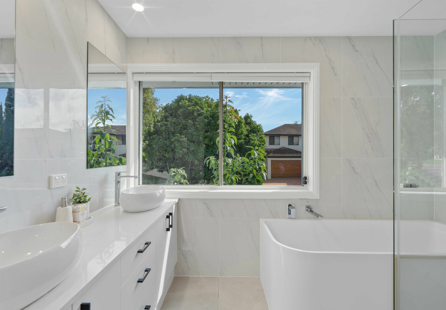
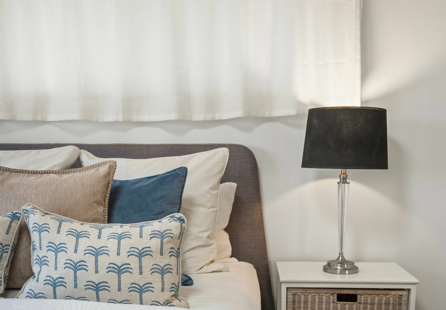
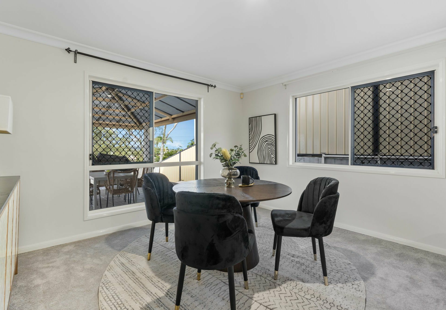
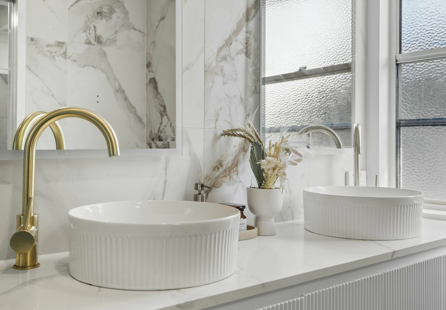
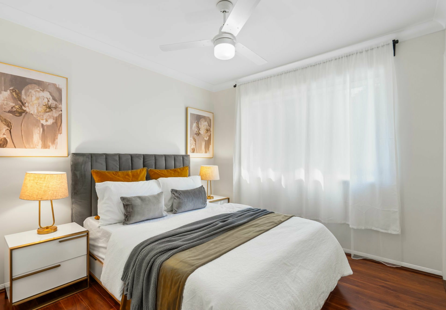
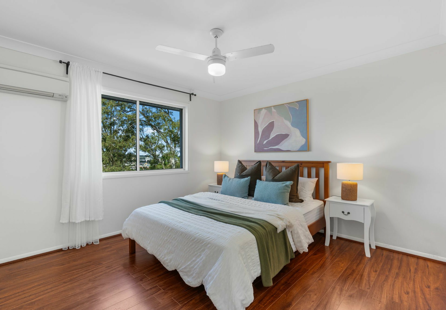
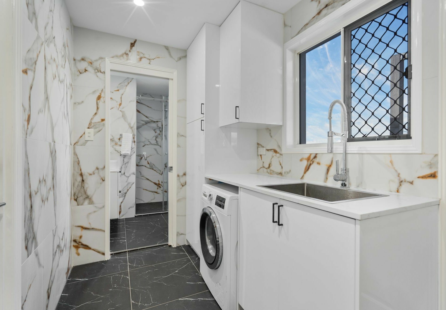
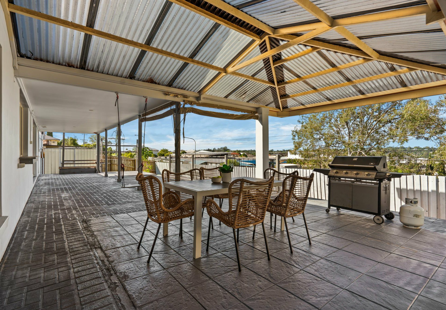

Property mainbar sidebar
Property Mainbar
5 Outlook Place, KURABY
Please Call
Property Mobile Panel
For Sale
Inspection Details
Please contact
Faraz Peyman
to book an inspection
Property Details
Property Type House
Land 530m²
Fresh-faced family home built for household harmony
Boasting a series of spacious living areas across its lower level and the primary sleeping quarters above, the master distanced from the kids' rooms by another social/study space, this newly painted 2-storey residence is your ticket to year-round domestic bliss!
Highlights:
- Refurbished kitchen flanked by a big formal lounge & combined family living/dining area
- Bonus family room & study upstairs + a vast outdoor entertaining area (covered & open-air)
- Bay-windowed guest bed, 4 beds above - master with WIR, ensuite with twin vanity, shower
- All 3 bathrooms fully renovated: full-height tiling, frameless glass showers, floating vanities
- Double garage with house entry via full-height tiled laundry
Looking good after a coat of paint inside and out, this attractive and alarmed abode is proudly carpet free, with hybrid timber flooring spanning all rooms, bar the 3 fully renovated bathrooms - which have all been luxuriously tiled, floor to ceiling.
Downstairs, the newly refurbished kitchen sits at the centre of the action, flanked by air-conditioned formal and casual living hubs - all spaces accessible from a spacious entry foyer where a spectacular feature light descends from the void above. Sparkling stainless appliances, including a dishwasher and wall-ovens, pop against the crisp white of the new kitchen cabinetry, and cook's will be overjoyed with the size of the WIP.
A generous area of around 28m2, the formal lounge opens into the kitchen, which then flows into a big dining area and adjacent living room with built-in wet bar. Screened sliders extend the meals-side onto an L-shaped covered outdoor patio that embraces a further 40m2 (approx.) of open-air entertaining space where sunrises can be enjoyed with a warm cuppa in hand.
Rounding out the ground floor is a bay-windowed guest bedroom with BIR, and a flash new laundry and self-contained bathroom with a shower. Upstairs, the landing is a split zone with a family room one side and study the other. The master retreat occupies one wing and is lavishly equipped with a custom-fitted WIR and ensuite with twin vanity and shower. The kids' wing opposite has 3 bedrooms, all with BIRs and sharing another gorgeous bathroom with a twin vanity, frameless glass shower and bonus tub.
Lush play friendly lawns frame the house, with productive fruit trees to sweeten the deal! The location is a winner too with a couple of parks within strolling distance and short drives from the double garage getting you to zoned state schools, Kuraby train station and Underwood Marketplace.
Make this beauty your own and begin a relaxing new chapter in your family story!
All information contained herein is gathered from sources we consider to be reliable. However, we cannot guarantee or give any warranty about the information provided and interested parties must solely rely on their own enquiries.
Features
- Ensuite
- Split System AC
- Air Conditioning
- Remote Garage
- Outdoor Entertaining
- Fully Fenced
- Built-In-Robes
- Alarm System
- Dishwasher
Property Brochures
- Property ID B33HF4R
property map
Property Sidebar
For Sale
Inspection Details
Please contact
Faraz Peyman
to book an inspection
Property Details
Property Type House
Land 530m²
Sidebar Navigation
How can we help?
listing banner
Thank you for your enquiry. We will be in touch shortly.
