Property Media
Popup Video
property gallery
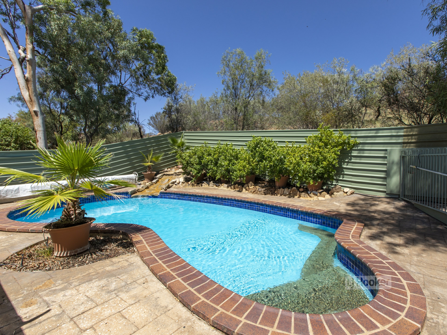
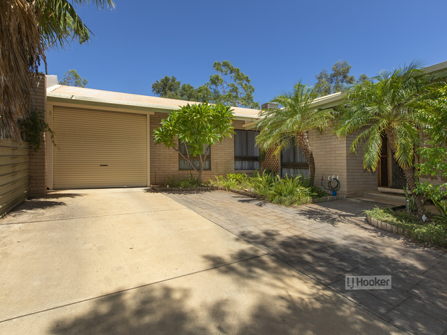
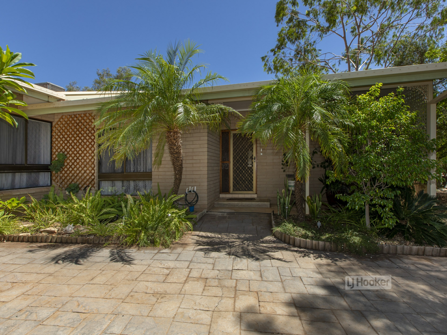
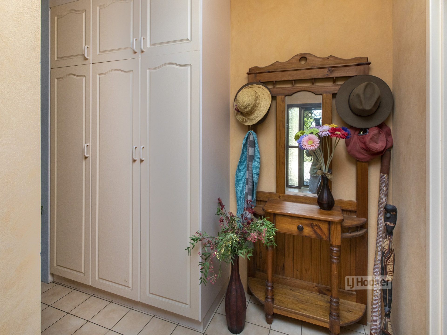
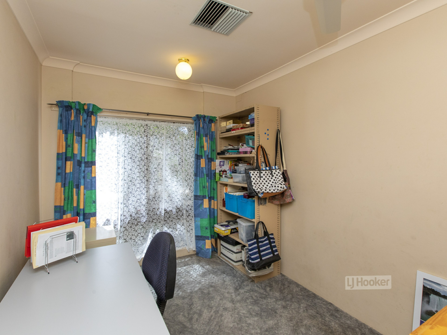
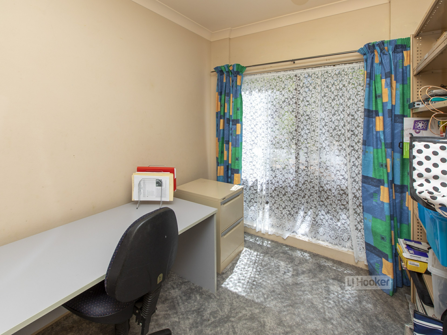
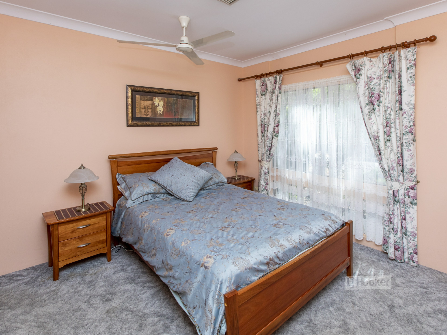

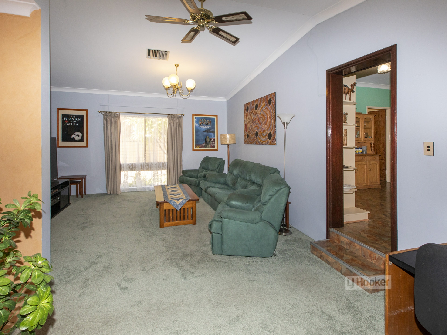
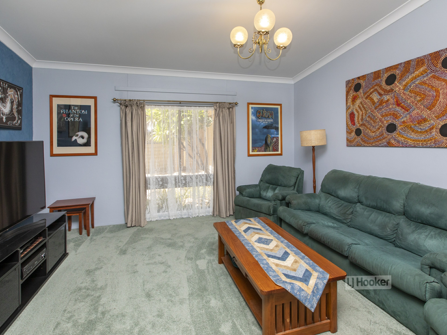

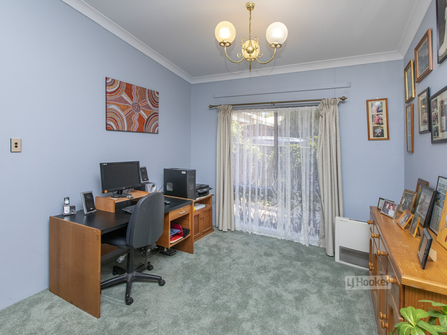
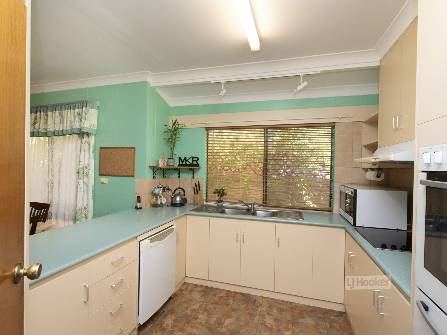
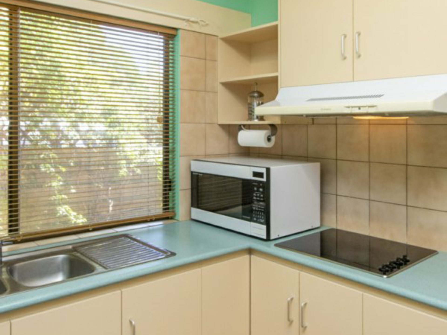
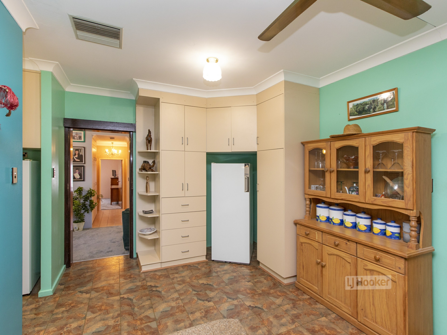
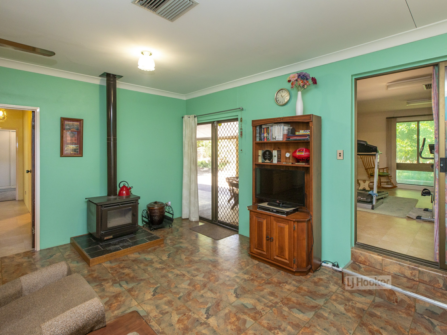
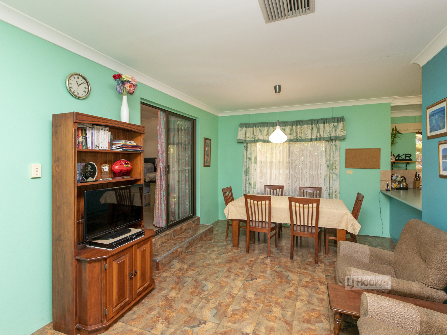
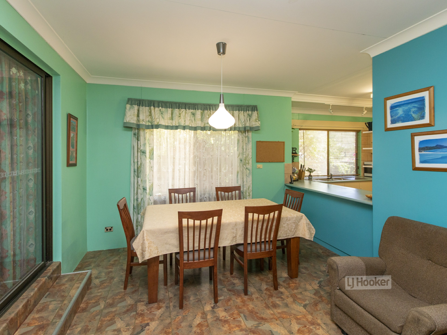
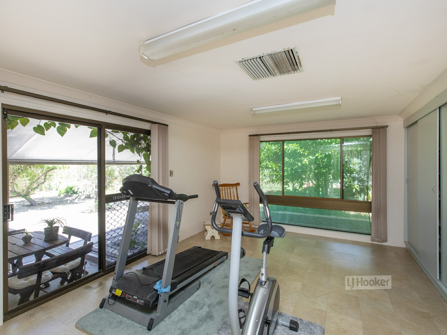
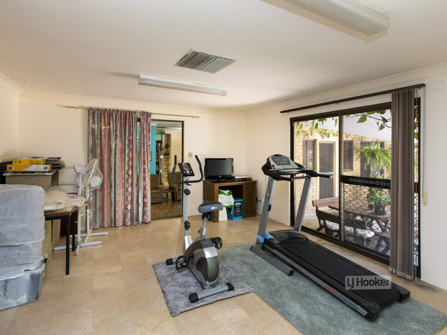
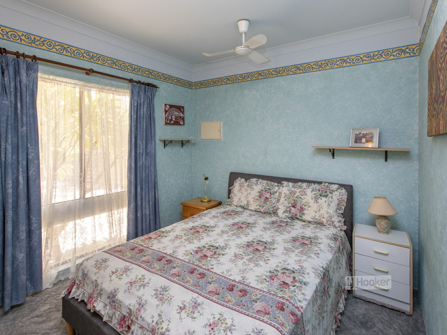
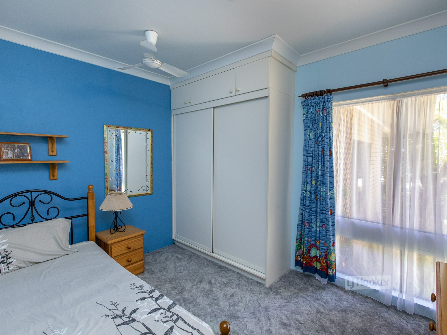
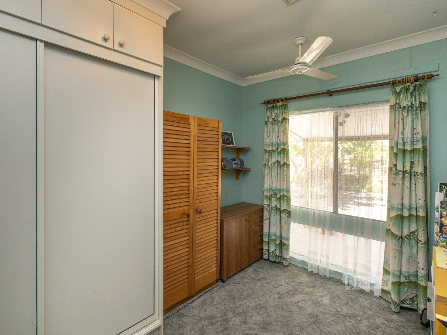
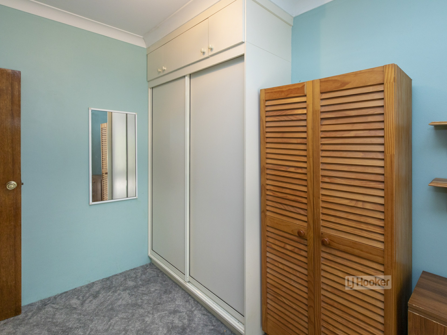
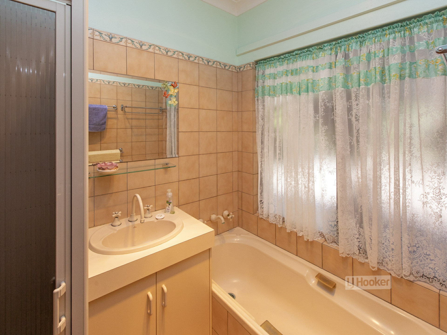
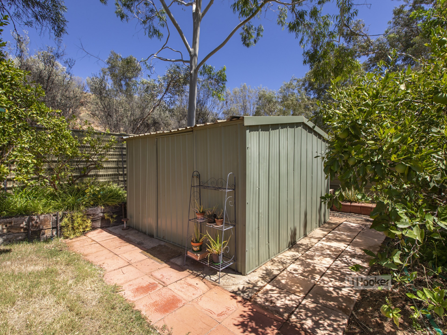
Property mainbar sidebar
Property Mainbar
2 Gilbert Place, LARAPINTA
Sold For $535,000
Property Mobile Panel
For Sale
Property Details
Property Type House
Land 971m²
Larger Than Life!
This privately built four-bedroom home is set on a 971 sq metre block and is nestled behind an attractive native garden with formed garden paths and well-established trees and shrubs.
A welcoming front entrance leads to a spacious study with ample room for office requirements or a fifth bedroom if needed. The main bedroom is positioned next to the study and features an en-suite bathroom and walk- in robe.
An expansive carpeted living area separates the main bedroom and study from the remaining three bedrooms. Built in robes and quality window fixtures feature in all three.
The extended, all electric kitchen features a wall oven, ample cupboard and bench space, pantry and dishwasher.
A dining/family room is close and handy to the kitchen. It features a slow combustion heater, vinyl flooring and is the perfect spot to unwind or watch TV. Step up to the rumpus room and plan your activities. It would make a great theatre room, home gym or games room.
Sliding glass doors lead from the family room to the large outdoor entertaining and garden area. There is ample paving for easy maintenance as well as reticulated garden beds, lawn area and shaded options for outdoor relaxation.
The inviting, crystal blue salt-water pool will be a summertime favourite and comes with all equipment including a creepy crawly vacuum system.
An auto roller door garage will accommodate two vehicles and there is plenty of shelving for storage. Evaporative air conditioning and ceiling fans feature throughout and efficient solar hot water has been installed.
Rear gate access leads to the vacant crown land at the rear so you can take off and explore at your leisure.
An impressive family home with space for all and some left over!
Council Rates: $1,810.98 p.a.
- 971 sq metre allotment backing onto the bush
- Solid brick four-bedroom home plus study
- Loungeroom, dining/family plus rumpus room
- Extended family kitchen with breakfast bar
- En-suite bathroom and walk-in robe to main bedroom
- Sparkling inground salt-water pool
- Auto roller door garage, storage
Aspect Views
- Mountain
Features
- Ensuite
- Study
- In-Ground Pool
- Evaporative Cooling
- Remote Garage
- Outdoor Entertaining
- Fully Fenced
- Built-In-Robes
- Toilets (2)
- Dishwasher
- Secure Parking
Property Brochures
- Property ID 1ZPUFD5
property map
Property Sidebar
For Sale
Property Details
Property Type House
Land 971m²
Sidebar Navigation
How can we help?
listing banner
Thank you for your enquiry. We will be in touch shortly.
