Property Media
Popup Video
property gallery
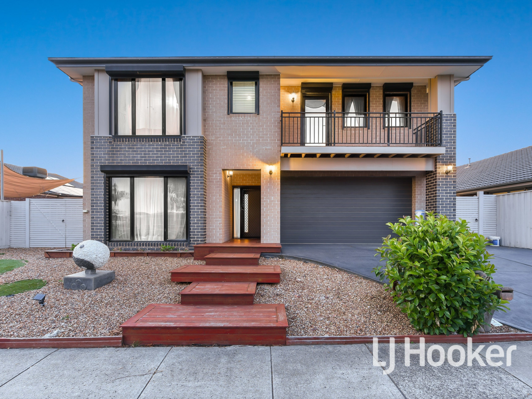
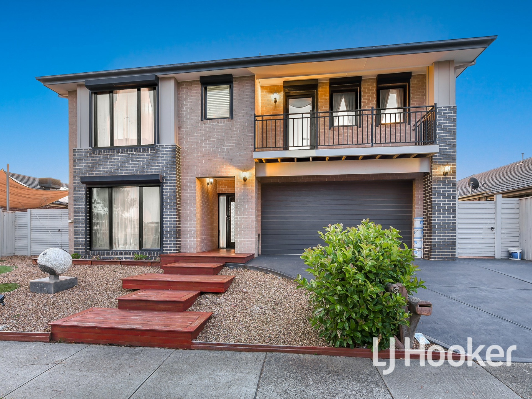
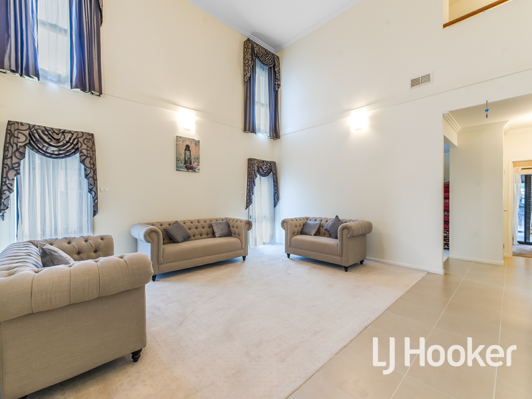
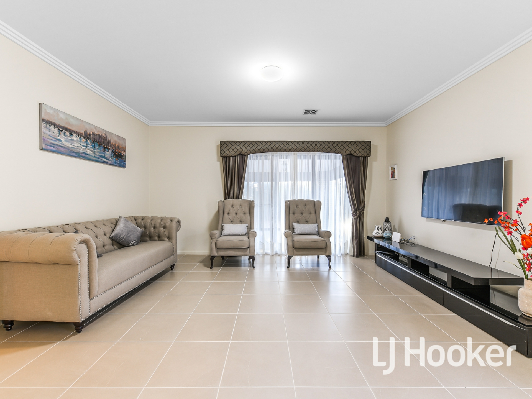
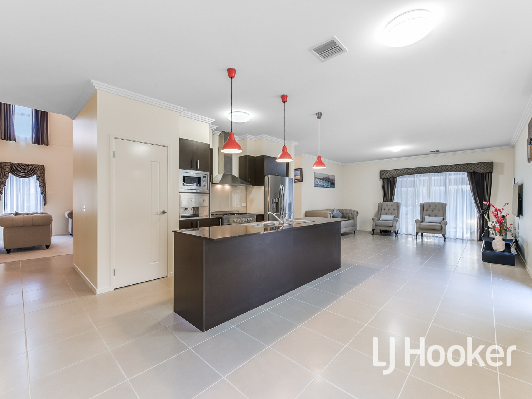
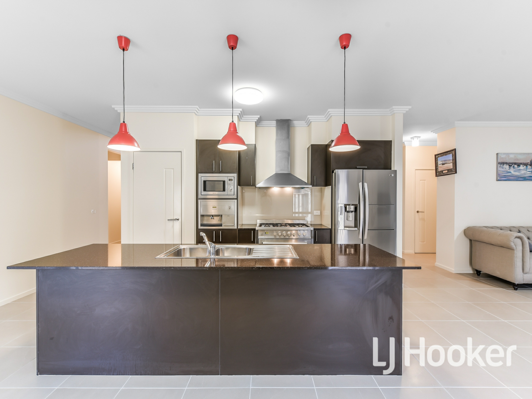
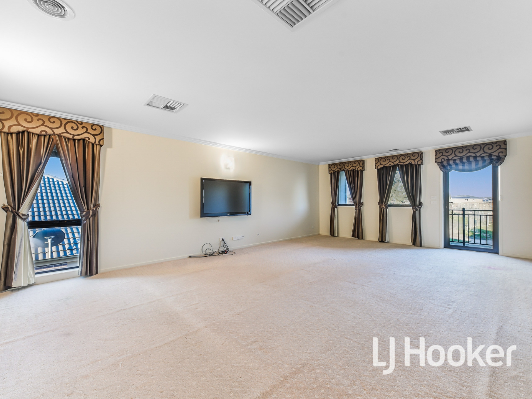
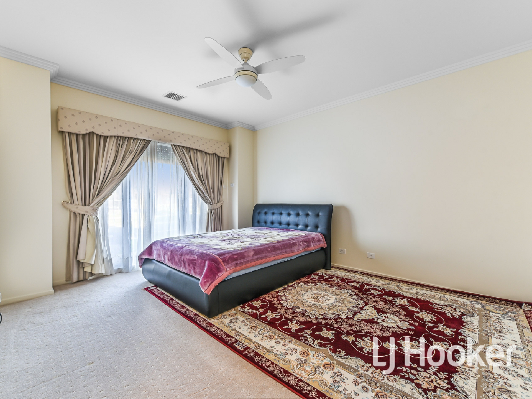
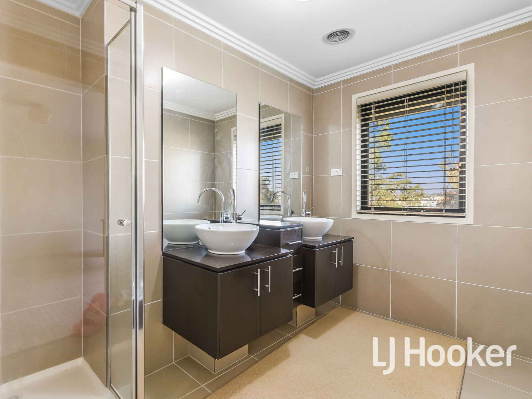
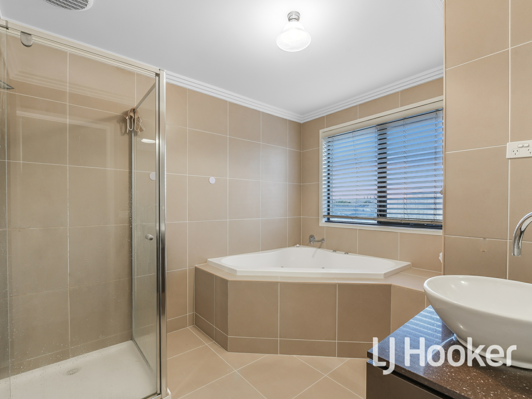
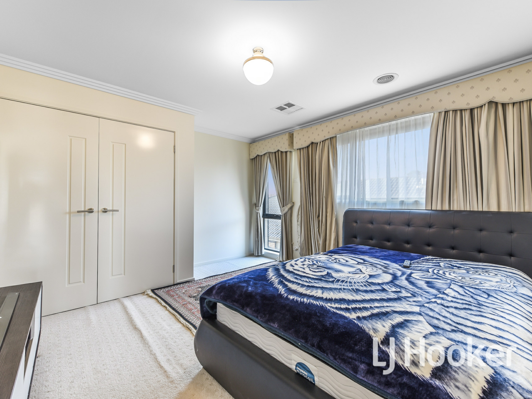
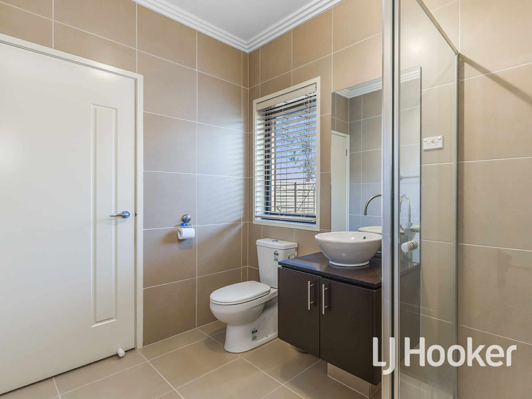
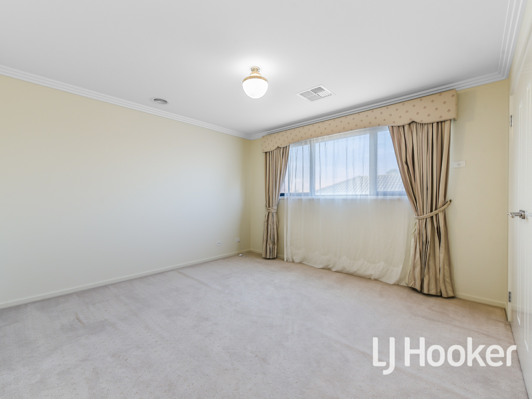
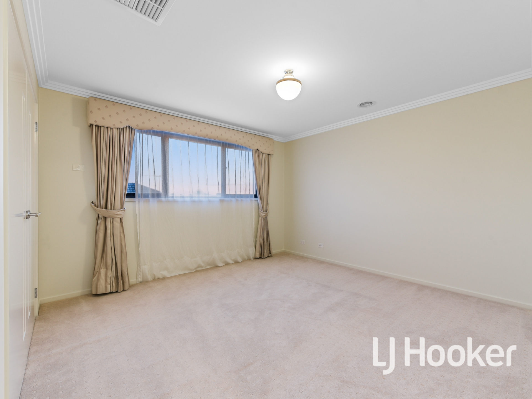
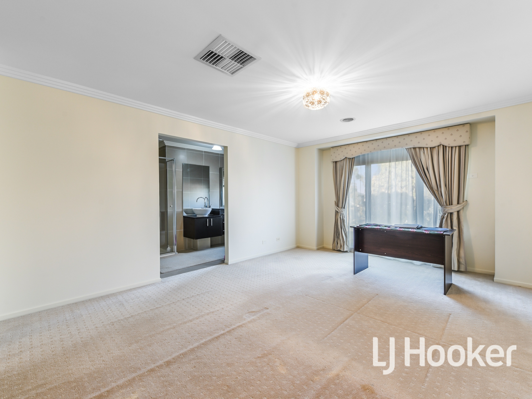
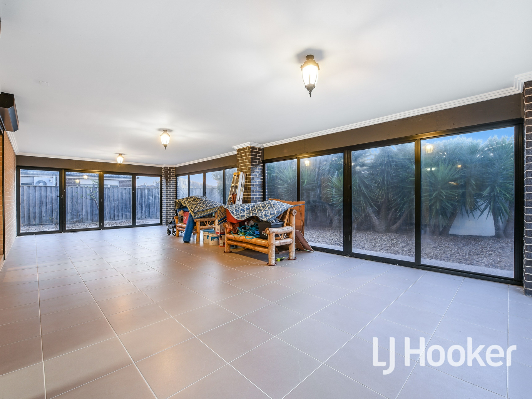
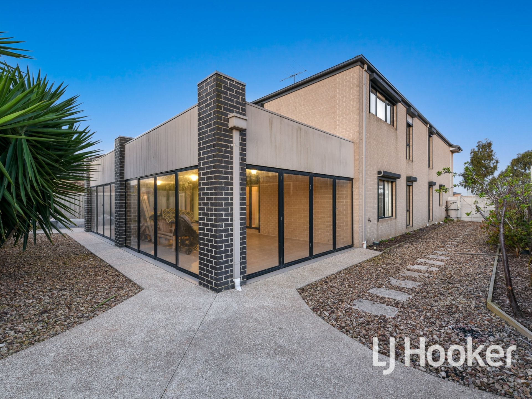
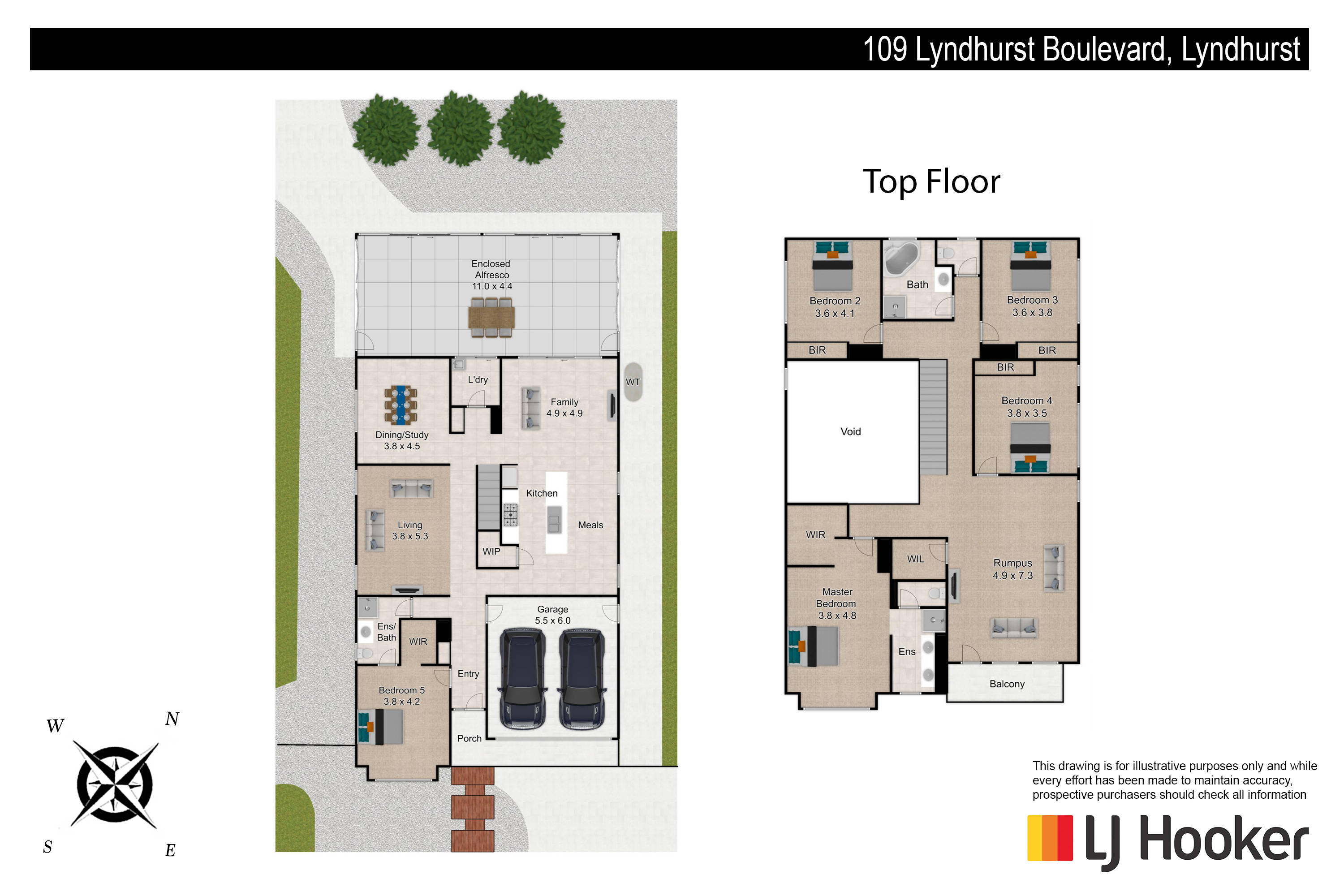
Property mainbar sidebar
Property Mainbar
109 Lyndhurst Boulevard, LYNDHURST
Sold For $1,170,000
Property Mobile Panel
For Sale
Property Details
Property Type House
Land 568m²
PRIVATE INSPECTION ONLY, PLEASE CONTACT AGENTS TO MAKE A BOOKING.Supersized family entertainer in superb location
An exceptional all-rounder in a coveted pocket of Lyndhurst, this double-storey delight takes low-maintenance living to the next level. Combining optimal convenience with heaps of family space, 109 Lyndhurst Boulevard is a no-brainer!
Behind the striking contemporary fa�ade and decked porch, the opulent lower-level wows instantly with double-height ceilings, soothing neutral tones, and an exclusive guest bedroom.
Showcasing a sumptuous lounge, a formal dining room, and a relaxed family/meal zone that flows seamlessly into an enclosed alfresco, effortless year-round entertaining is yours to enjoy.
Meanwhile, the modern designer kitchen will delight the aspiring chef with its sleek stone benchtops, premium 900mm appliances, built-in coffee machine, and walk-in pantry.
Moving upstairs, a serene retreat awaits with a beautiful balcony, while the magnificent master benefits from a walk-in robe and hotel-style ensuite. Three remaining bedrooms share the spotless family bathroom and its deluxe spa bath.
Highlights include ducted heating and evaporative cooling, a laundry and walk-in linen closet, a marvellous mezzanine landing, a double garage, and a low-maintenance yard with a water feature.
Making day-to-day life a breeze, a variety of amenities are accessible within minutes, including Marriott Waters Shopping Centre, Lynbrook Station, several schools, picturesque parks and wetlands, the Western Port Highway, and the South Gippsland Highway.
Could this move-in ready marvel be your new family address? Let's talk today!
Property specifications
�Five-bedroom, three-bathroom family home
�Contemporary fa�ade with landscaped frontage and decked path/porch
�Double garage and additional off-street parking to the driveway
�Four living zones with double-height ceilings to the formal lounge
�Modern kitchen with 900mm dual-fuel oven, dishwasher, built-in coffee machine and microwave, glass splashback, stone benchtops, and a walk-in pantry
�Lower-level master with walk-in robe and ensuite
�Upper-level master with walk-in robe and double vanity ensuite
�Three remaining bedrooms with built-in robes to each
�Family bathroom with spa bath
�Laundry and walk-in linen closet
�Ducted heating, evaporative cooling, stone-top vanities, mezzanine landing, security roller shutters to all windows and rear doors, and blinds/curtains throughout
�Enclosed alfresco and balcony
Property Brochures
property map
Property Sidebar
For Sale
Property Details
Property Type House
Land 568m²
Sidebar Navigation
How can we help?
listing banner
Thank you for your enquiry. We will be in touch shortly.
