Property Media
Popup Video
property gallery
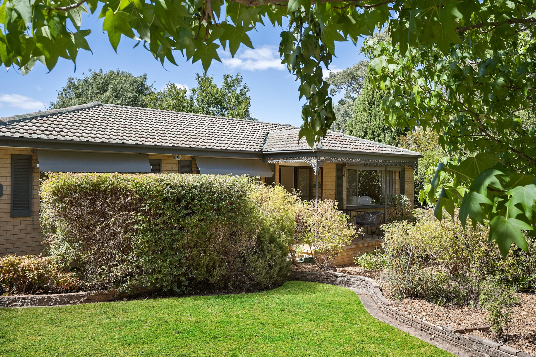
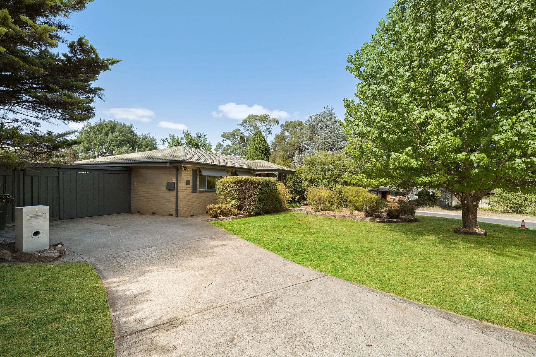
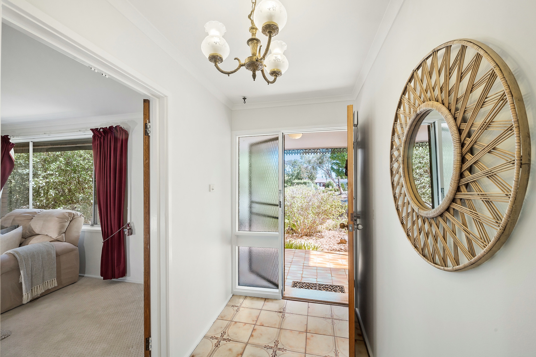
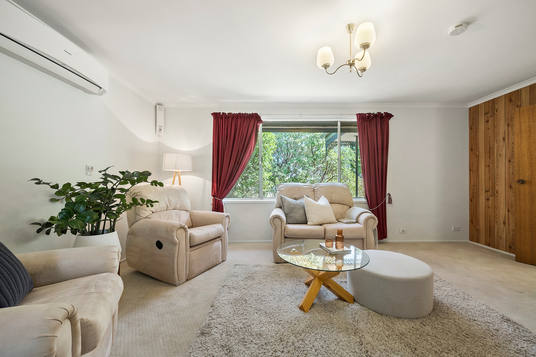
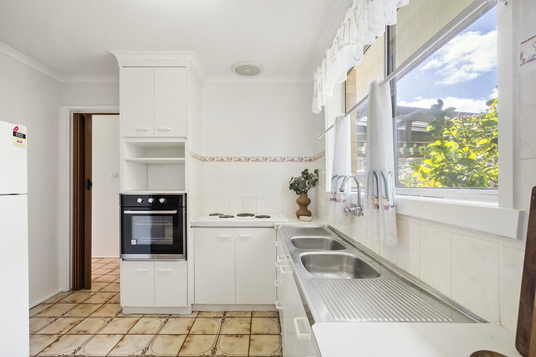
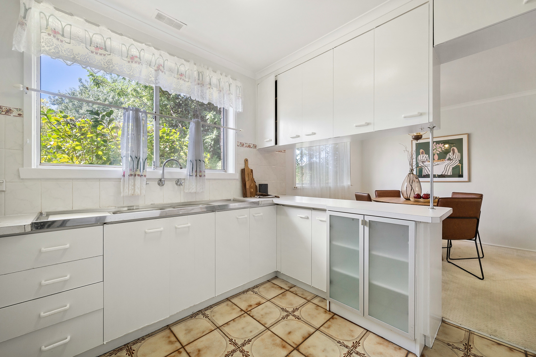
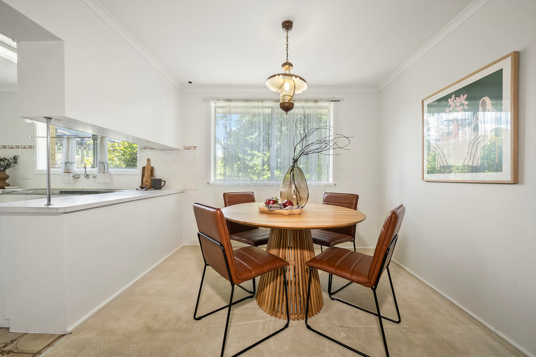
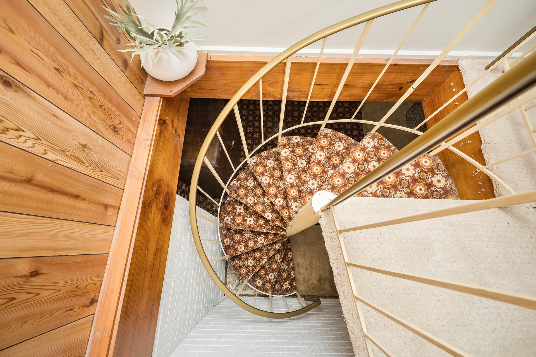
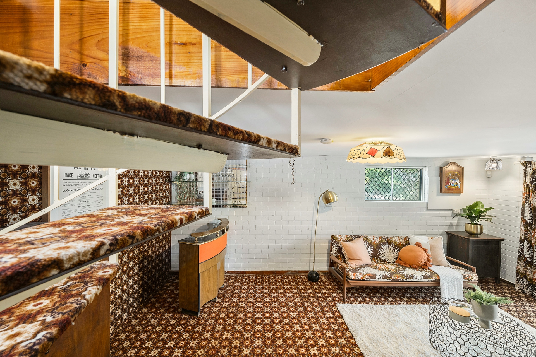
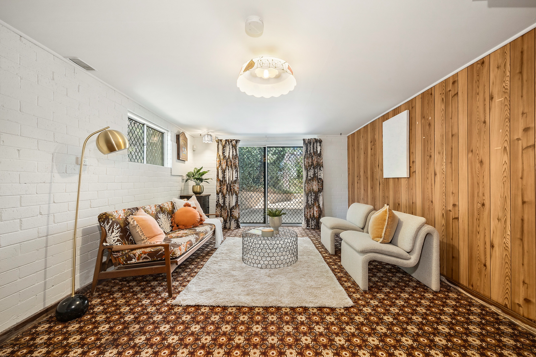
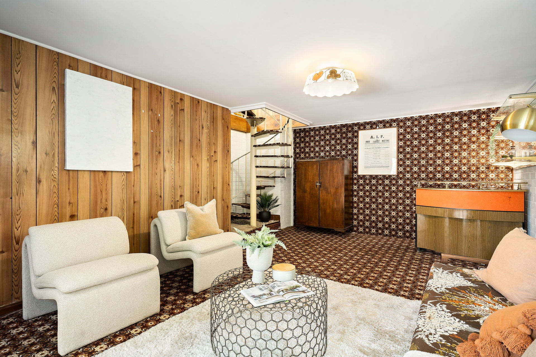
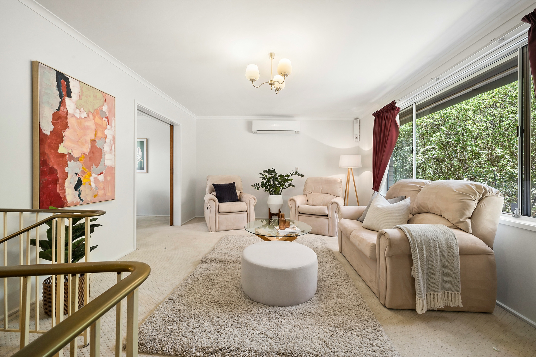
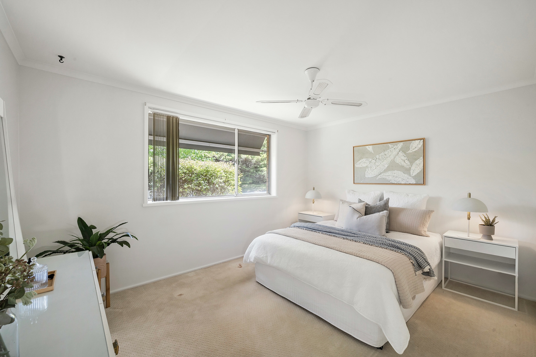
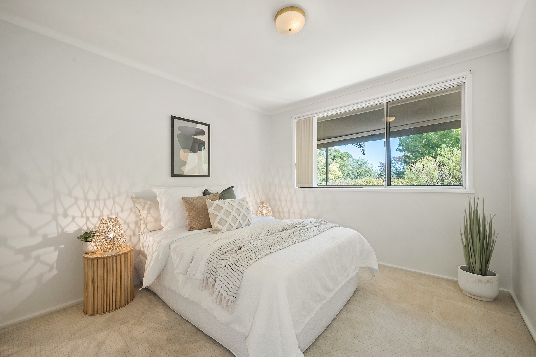
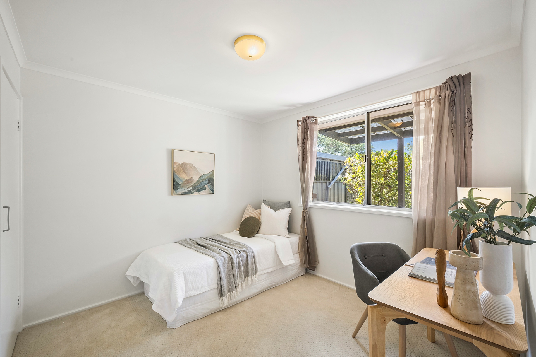
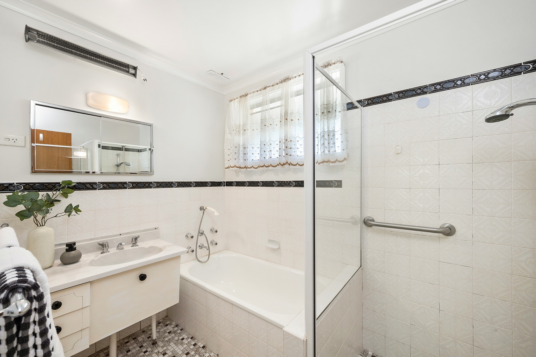
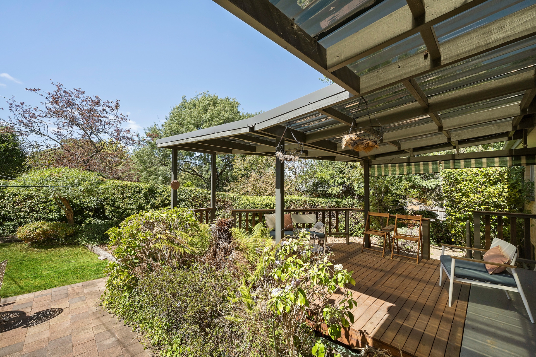
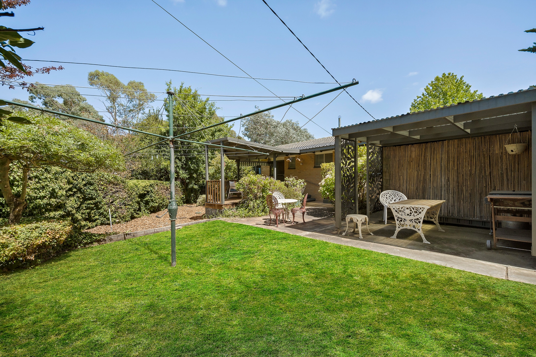


Property mainbar sidebar
Property Mainbar
9 Clubbe Crescent, MACGREGOR
Sold For $765,100
Property Mobile Panel
For Sale
Property Details
Property Type House
House Size 109m²
Land 861m²
Step Back in Time To A True 70s Gem
FIND. Nestled in the heart of Macgregor, this charming retro-style home offers a unique blend of character and modern convenience. Positioned on a spacious corner block, this property provides ample space for families, entertainers, and those who appreciate a touch of 70s charm. With two driveways, a generous backyard, and multiple living areas, this home is designed for comfort and functionality.
LOVE. Thoughtfully designed to accommodate a growing family, this home features two separate living areas, a large kitchen with abundant storage, and a dedicated dining space. The spacious rumpus room provides versatility for a home office, playroom, or additional entertainment space. The deck and shaded pergola offer the perfect setting for outdoor gatherings, while the fully fenced backyard ensures privacy and security. Additional features include a storage shed, workbench, and a double car garage for added convenience.
LIVE. Located in a peaceful and family-friendly neighbourhood, this home offers easy access to local parks, schools, and shopping centres. The split-system heating and cooling ensure year-round comfort, while the home's retro aesthetic adds a touch of warmth and personality. Whether you're relaxing in one of the two spacious living areas or enjoying the outdoor spaces, this property delivers a fantastic lifestyle.
ABOUT THE AREA
Local Transport:
•Convenient bus routes to the City CBD
•Easy access to main roads and transport links
Shopping & Dining:
•Kippax Fair Shopping Centre
•Charnwood shops
•Westfield Belconnen
Schools:
•Macgregor Primary School
•Kingsford Smith School
•Melba Copland Secondary School
WHAT THE OWNER LOVES:
•We love the spacious layout with multiple living areas, offering plenty of room for the family to spread out.
•The backyard is perfect for kids, pets, and entertaining, with a great deck and shaded pergola.
•The retro charm combined with modern conveniences makes this home truly unique and special.
OVERVIEW:
•3 bedrooms, all with built-in robes
•1 bathroom
•Double car garage
•2 separate living areas
•Large kitchen with ample storage
•Rumpus room
•Split-system heating and cooling
•Deck with shaded pergola
•Large, fenced backyard
•Storage shed with workbench
•Two driveways
•Spacious corner block
RATES/SIZE:
Land: 861sqm
Living: 109sqm
Rates: $3,180 p.a. approx.
Land Tax: $5,863 p.a. approx.
EER: 1.0
All information contained herein is gathered from sources we consider to be reliable. However, we cannot guarantee or give any warranty about the information provided. Interested parties must solely rely on their own enquiries.
Property Brochures
- EER 1
- Property ID 1HKWF9U
property map
Property Sidebar
For Sale
Property Details
Property Type House
House Size 109m²
Land 861m²
Sidebar Navigation
How can we help?
listing banner
Thank you for your enquiry. We will be in touch shortly.
