Property Media
Popup Video
property gallery
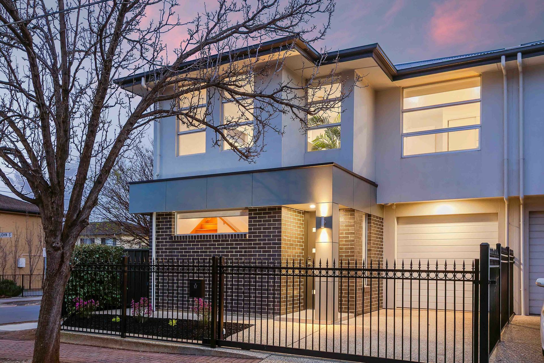
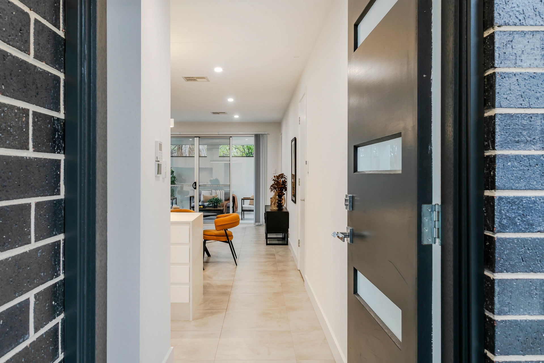
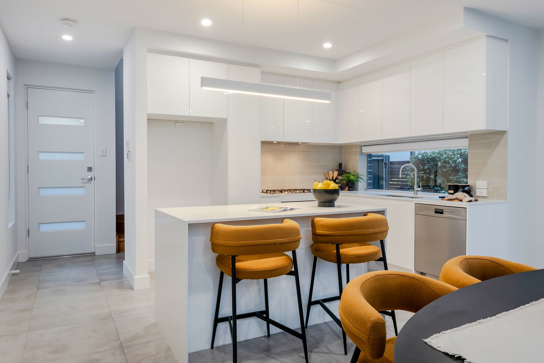
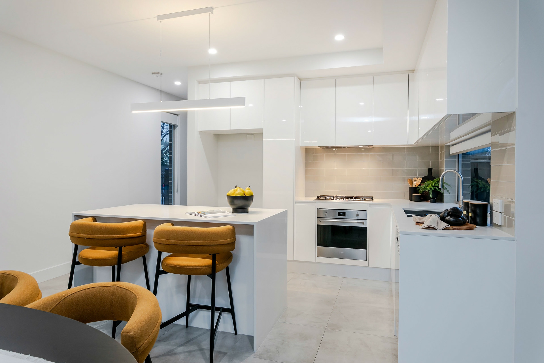
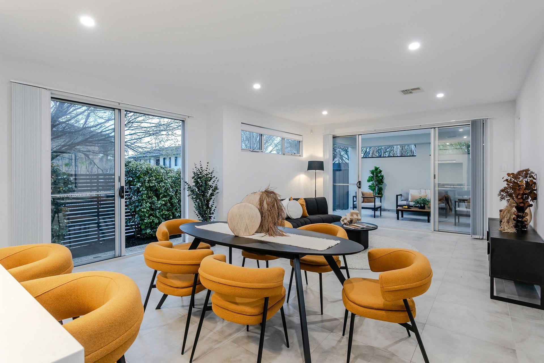
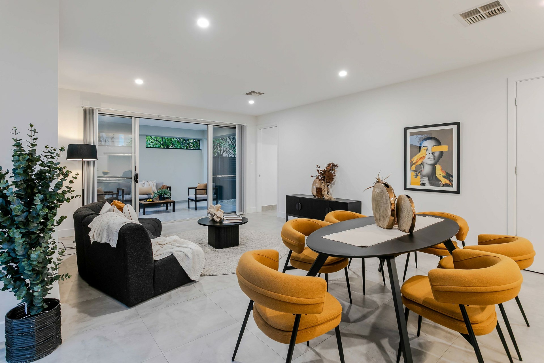
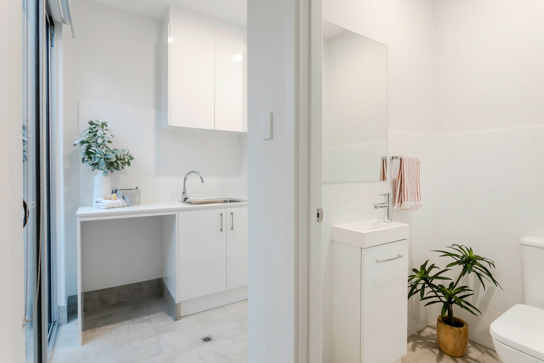
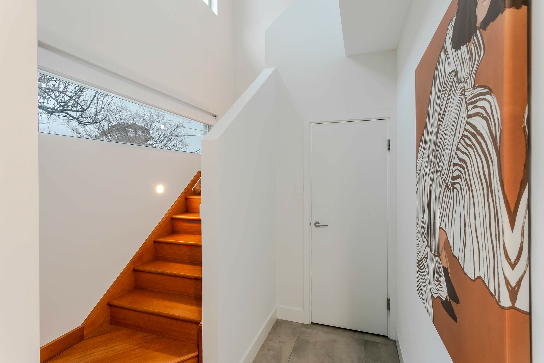
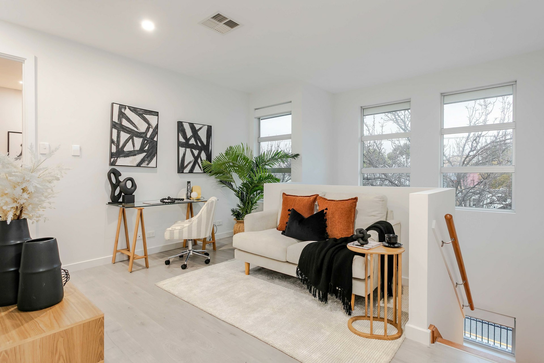
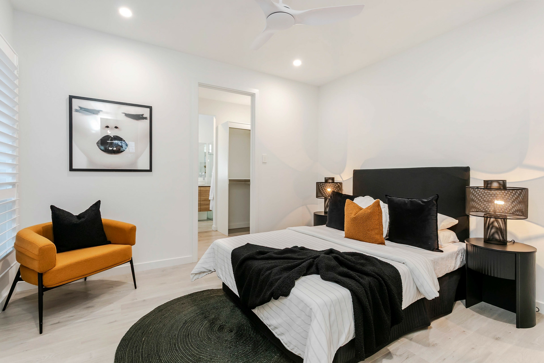
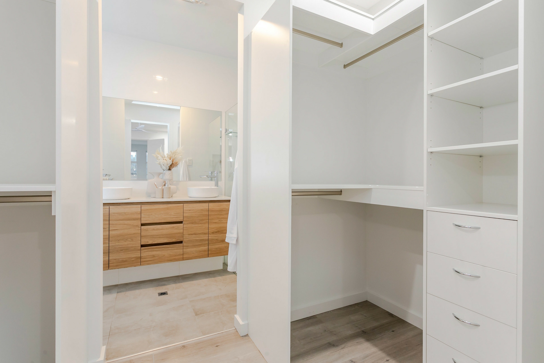
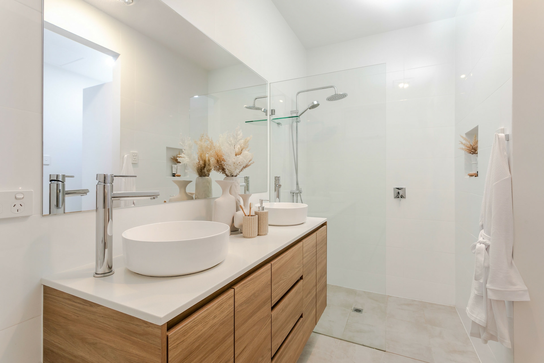
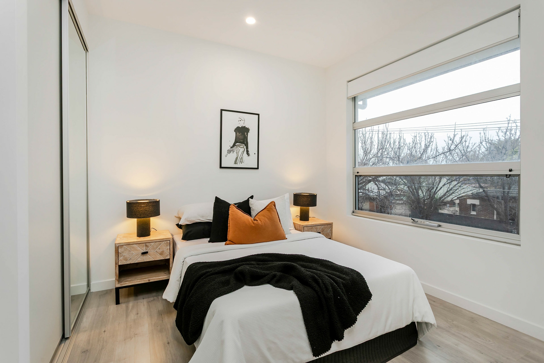
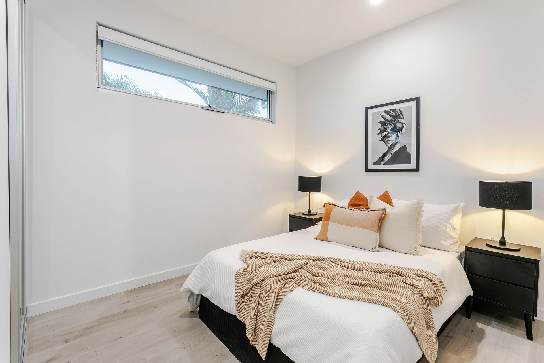
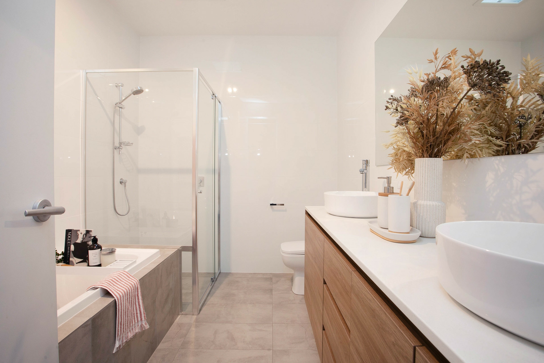
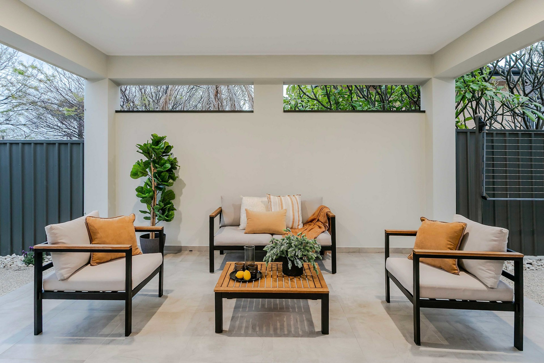
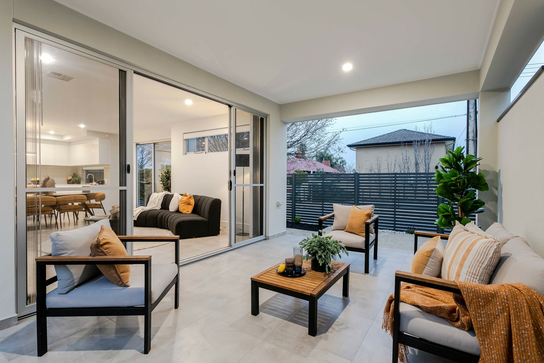
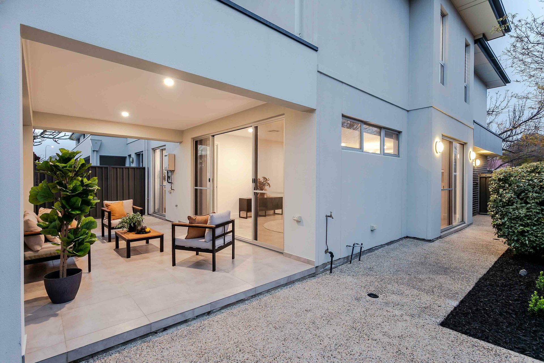
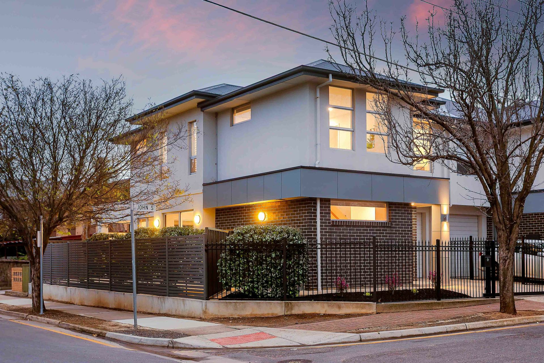
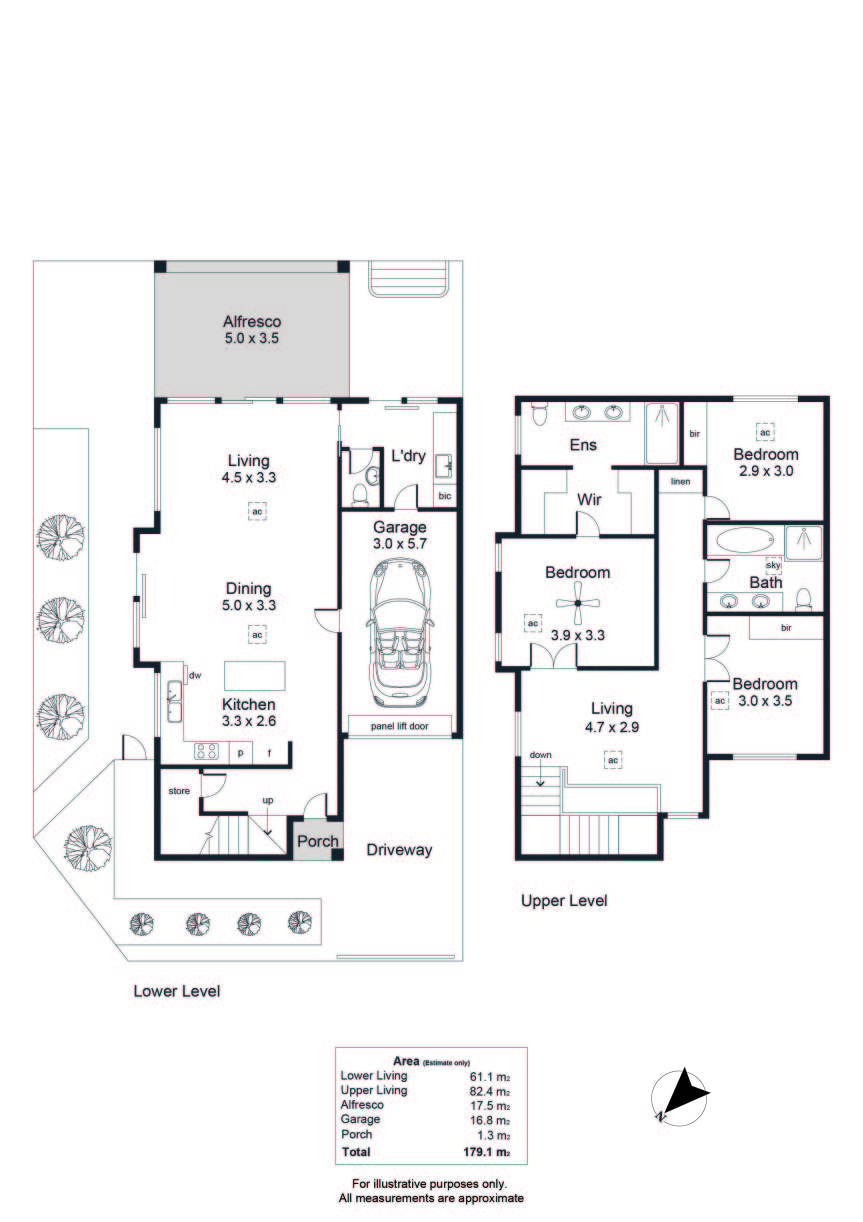
Property mainbar sidebar
Property Mainbar
17 John Street, MARLESTON
SOLD
Property Mobile Panel
For Sale
Property Details
Property Type House
Land 195m²
Executive Townhouse in Sought After Pocket
Best Offers By Tuesday 16th September @ 3pm
Set on a generous corner allotment and bathed in natural light, this elegant home delivers a seamless blend of comfort, style and convenience, perfect for modern families and professionals.
On the ground floor, the heart of the home is the designer kitchen, showcasing premium 2 Pac cabinetry, sleek Smeg appliances and timeless stone benchtops. Flowing seamlessly from here, the open-plan living and dining area extends to an inviting undercover alfresco, ideal for entertaining or simply unwinding in comfort. A guest powder room and well-appointed laundry complete this level with practicality in mind.
Ascending the solid timber staircase, you're welcomed by a secondary lounge that offers space to retreat or gather. The indulgent master suite features a generous walk-in wardrobe and a lavish oversized ensuite, complete with dual vanities and a walk-in shower. Bedrooms two and three include built-in wardrobes, while the family bathroom is a statement in its own right, boasting dual vanities and a bathtub.
The landscaped gardens are stylish yet easy to maintain, while the fully fenced grounds with an automatic gate ensure both security and peace of mind. Parking is effortless, with a secure garage plus additional driveway space.
This address offers the perfect balance of convenience and lifestyle - just under 10 minutes to the CBD with easy public transport along Richmond and South Road. Local cafés, restaurants and shops are close by, while beaches, parks and Adelaide Airport are only a short drive away, making it an enviable spot for both work and leisure. The property also sits within the sought after Adelaide High and Adelaide Botanic High School zones.
Key Features
- Oversized Torrens Titled Allotment & Custom Build
- Light-filled corner allotment
- Gourmet kitchen with Smeg appliances, stone benchtops and 2 Pac cabinetry
- Open-plan living and dining with seamless alfresco connection
- Guest powder room and functional laundry on the lower level
- Solid timber staircase leading to a second lounge upstairs
- Master suite with expansive walk-in wardrobe and oversized ensuite with dual vanities
- Bedrooms 2 & 3 fitted with built-in wardrobes
- Luxurious family bathroom with dual vanities and bathtub
- Undercover alfresco for year-round entertaining
- Low-maintenance landscaped gardens
- Fully fenced with automatic gate, secure garage and driveway parking
- Stone benchtops carried throughout the home
- Square-set cornices
- Ducted reverse-cycle air conditioning
- Zoned for Adelaide High and Adelaide Botanic High Schools
Specifications
Title: Torrens Title
Year built: 2019
Council: City of West Torrens
Council rates: $1,372.60pa (approx)
ESL: $147.50pa (approx)
SA Water & Sewer supply: $187.03pq (approx)
All information provided including, but not limited to, the property's land size, floorplan, floor size, building age and general property description has been obtained from sources deemed reliable. However, the agent and the vendor cannot guarantee the information is accurate and the agent, and the vendor, does not accept any liability for any errors or oversights. Interested parties should make their own independent enquiries and obtain their own advice regarding the property. Should this property be scheduled for Auction, the Vendor's Statement will be available for perusal by members of the public 3 business days prior to the Auction at the offices of LJ Hooker Mile End at 206a Henley Beach Road, Torrensville and for 30 minutes prior to the Auction at the place which the Auction will be conducted. RLA 242629
Features
- Ensuite
- Air Conditioning
- Built-In-Robes
- Close to Schools
- Close to Shops
- Close to Transport
- Window Treatments
Property Brochures
- RLA 242629
- Property ID XW3HDM
property map
Property Sidebar
For Sale
Property Details
Property Type House
Land 195m²
Sidebar Navigation
How can we help?
listing banner
Thank you for your enquiry. We will be in touch shortly.
