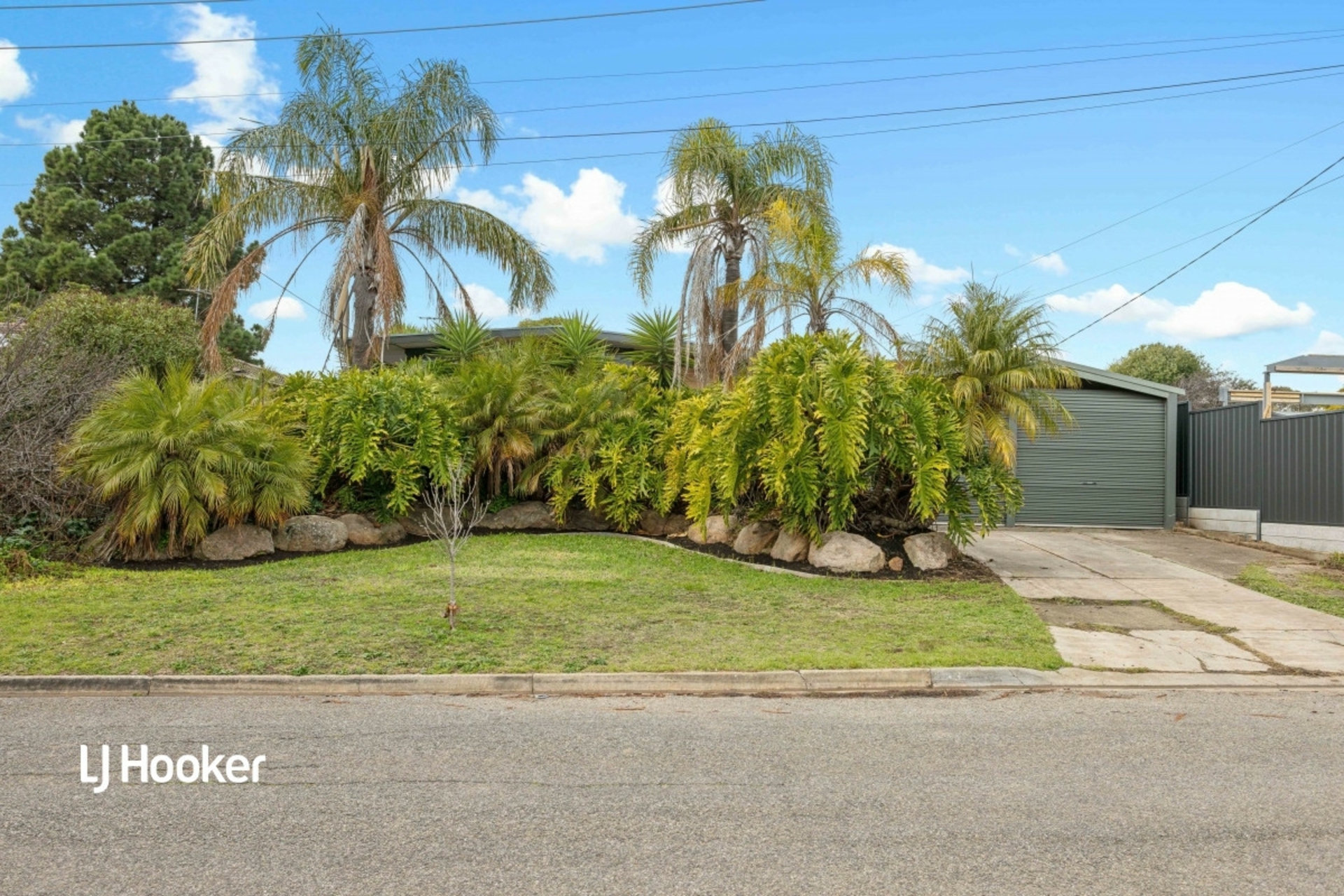Property Media
Popup Video
property gallery




















Property mainbar sidebar
Property Mainbar
33 Quebec Drive, MODBURY HEIGHTS
Sold For $730,000
Property Mobile Panel
For Sale
Property Details
Property Type House
House Size 112m²
Land 720m²
Charming Family Home in a Great Location!
Set in a fantastic location in the popular suburb of Modbury Heights on a very spacious 720sqm (approx.) allotment and surrounded with plenty of open space, it is my pleasure to present this much loved three-bedroom home to the market.
Built c.1969 with the larger family in mind, this well-laid out home is one for you to move in and start enjoying. With a galley style kitchen with plenty of bench space and overlooking the rear yard, plus a gas freestanding cooktop. Polished floorboards through the living and bedrooms provide easy care with a beautiful look and feel throughout!
Features you will love:
• Main bedroom with built-in robes.
• Well-proportioned bedrooms two and three bedroom three features built-in wardrobes
• Large open plan lounge and dining with expansive windows maximizing natural light
• Galley style kitchen with gas cooking
• Functional Main family bathroom with updated shower screen and separate WC
• Double Carport with good headroom for taller vehicles
• Established front and rear gardens provide privacy to the home
• Large rear yard with good sized shed at the rear of the property
You're spoilt for choice when it comes to local shopping and amenities, with the Para Vista IGA local shops just a short drive away. Tea Tree Plaza is only a little way further away for larger shopping trips and for all of your entertainment and specialty stores.
For the little ones, East Para Primary School and Montessori Manor Pre-School are both only a few minutes' drive away!
For the ever-important public transport, Stop 59 on Kelly Road, barely a two-minute walk away, provides routes both to Tea Tree Plaza interchange and a route into the CBD via the TTP interchange.
Year Built | 1969
Land Size | 720sqm approx.
Zoning | GN - General Neighbourhood\\
Local Council | City of Tea Tree Gully
Council Rates | $331.15p.q
Title | Torrens
Easements | No
Internal Living | 112sqm approx.
All information provided has been obtained from sources we believe to be accurate, however, we cannot guarantee the information is accurate and we accept no liability for any errors or omissions (including but not limited to a property's land size, floor plans and size, building age and condition). Interested parties should make their own enquiries and obtain their own legal and financial advice. Should this property be scheduled for auction, the Vendor's Statement may be inspected at either of our two LJ Hooker Property Specialists Real Estate offices for 3 consecutive business days immediately preceding the auction and at the auction for 30 minutes before it starts.
RLA 208516
Ideal For
- First Home Buyers
- Investors
- Couples
Features
- Workshop
- Built-In-Robes
Property Brochures
- RLA 208516
- Property ID 2AJJGJU
property map
Property Sidebar
For Sale
Property Details
Property Type House
House Size 112m²
Land 720m²
Sidebar Navigation
How can we help?
listing banner
Thank you for your enquiry. We will be in touch shortly.
