Property Media
Popup Video
property gallery
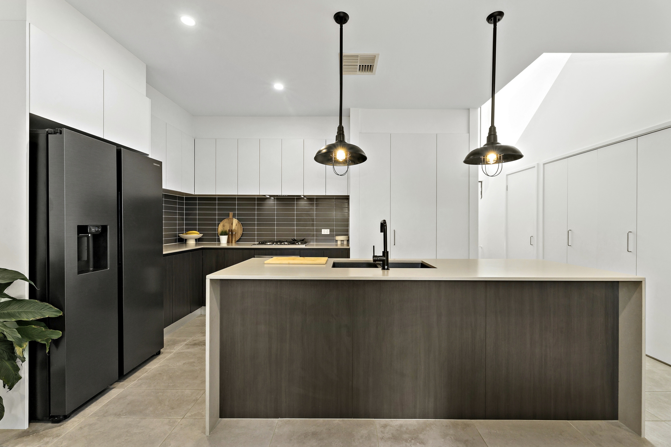
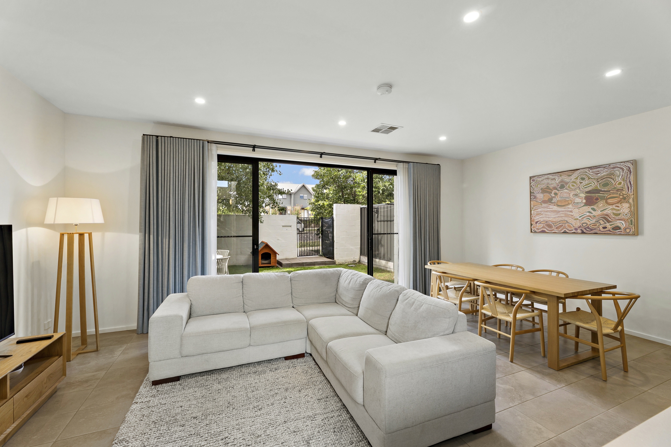
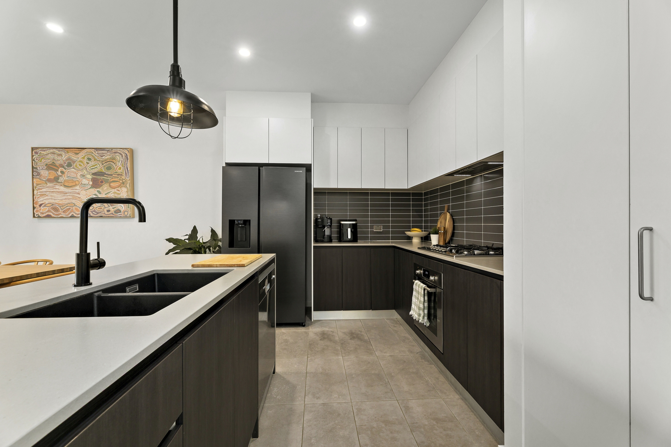
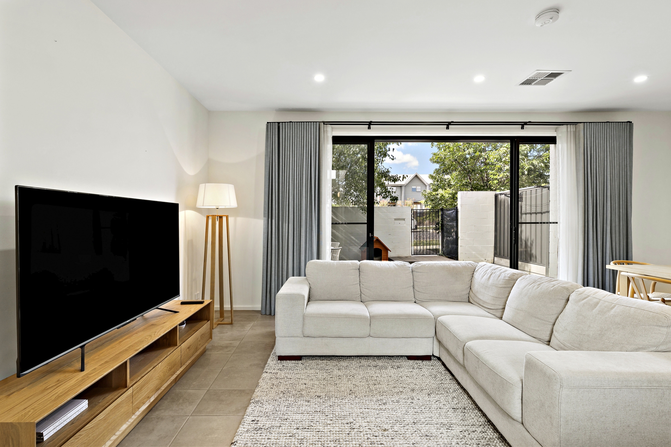
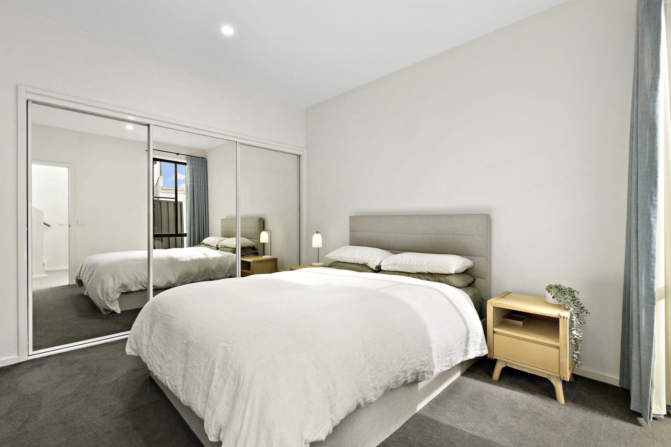
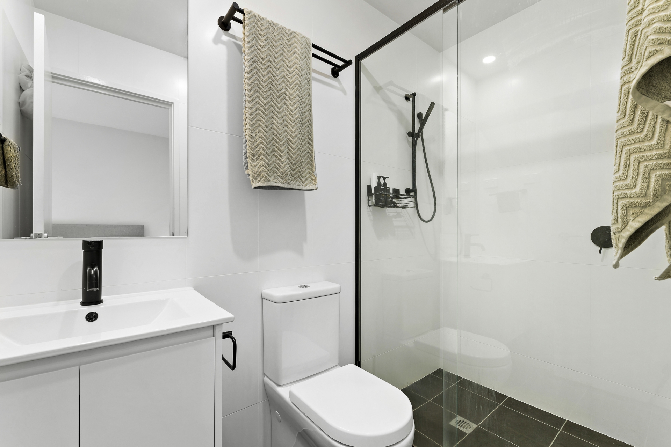

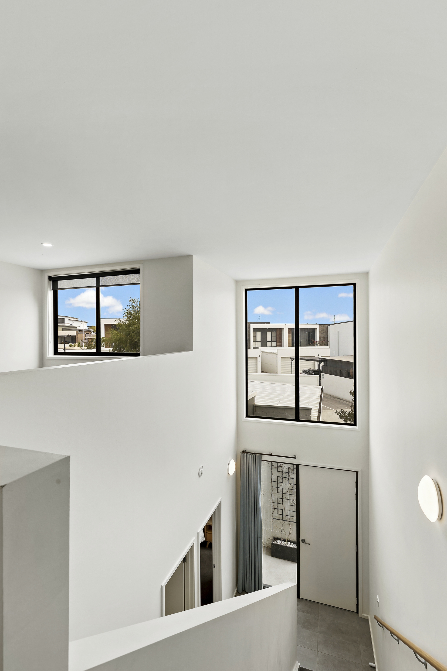
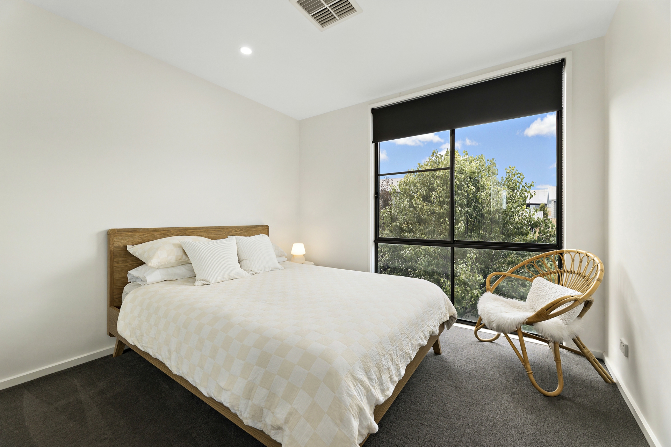
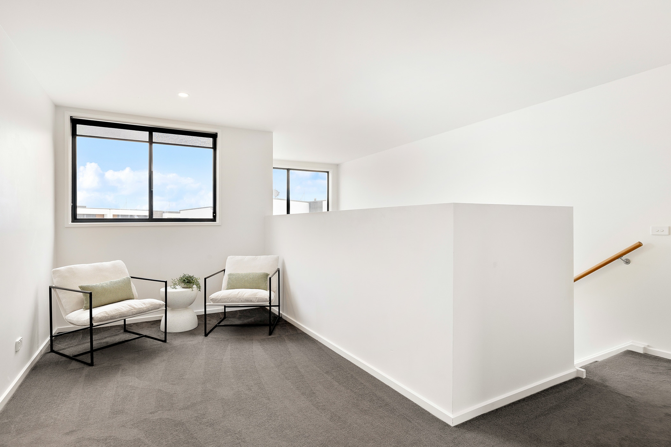
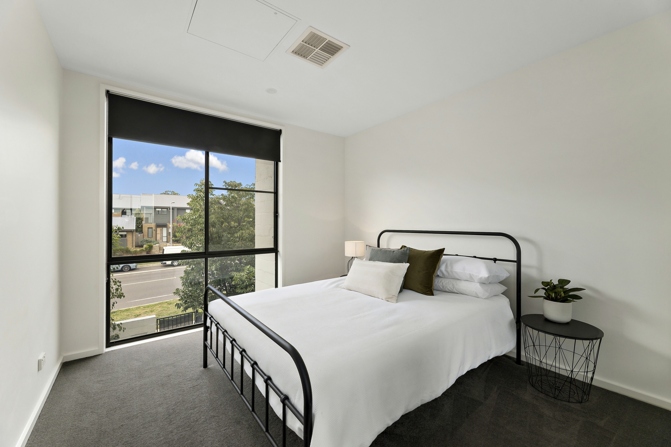
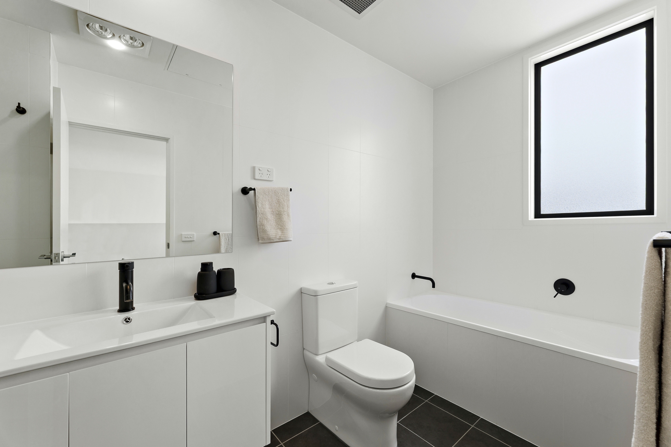
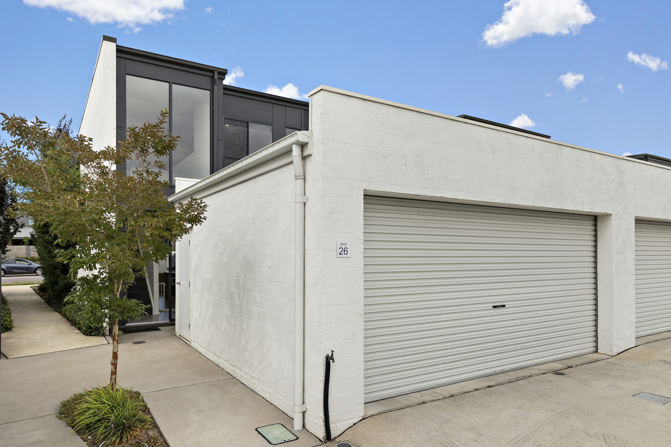
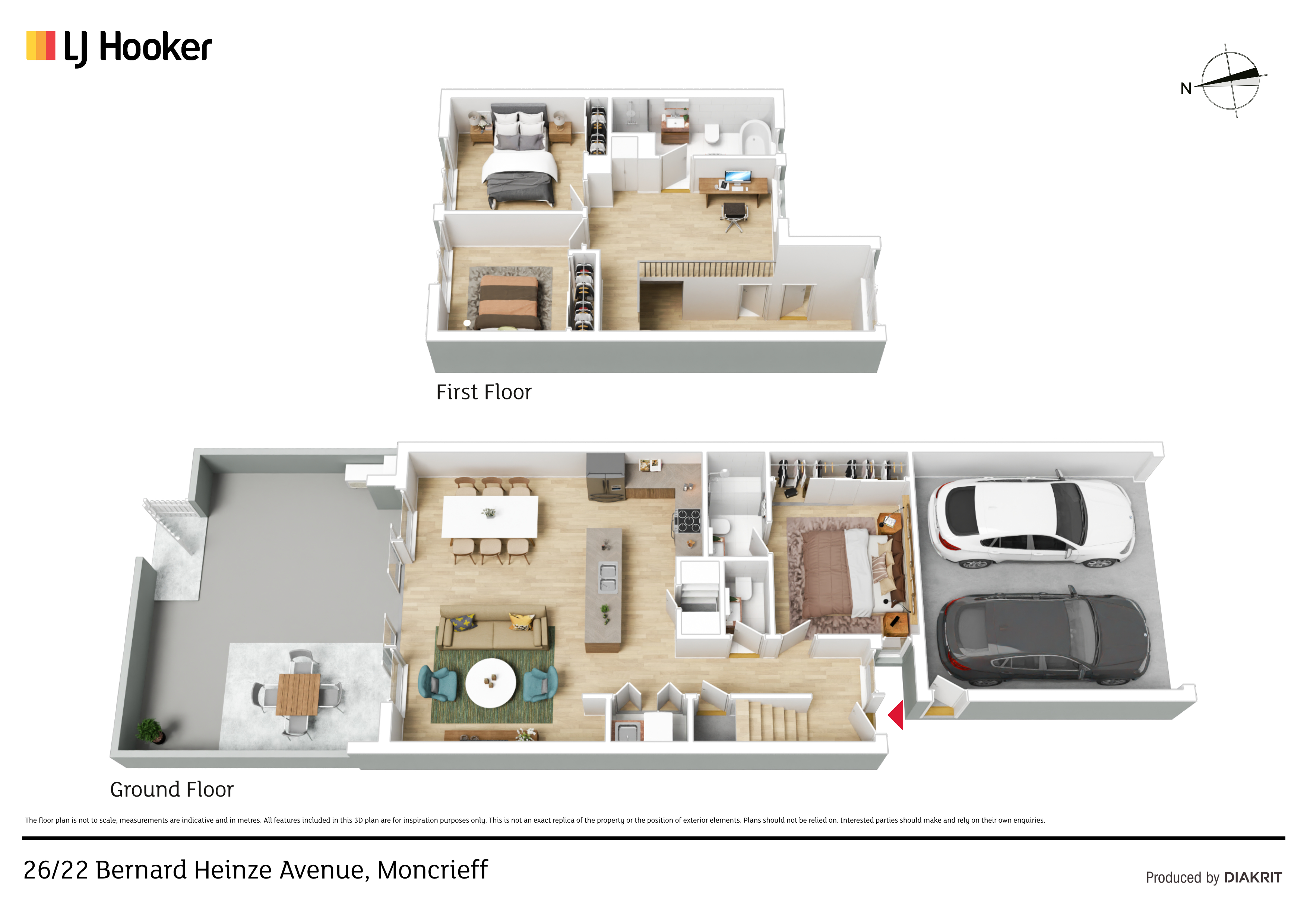
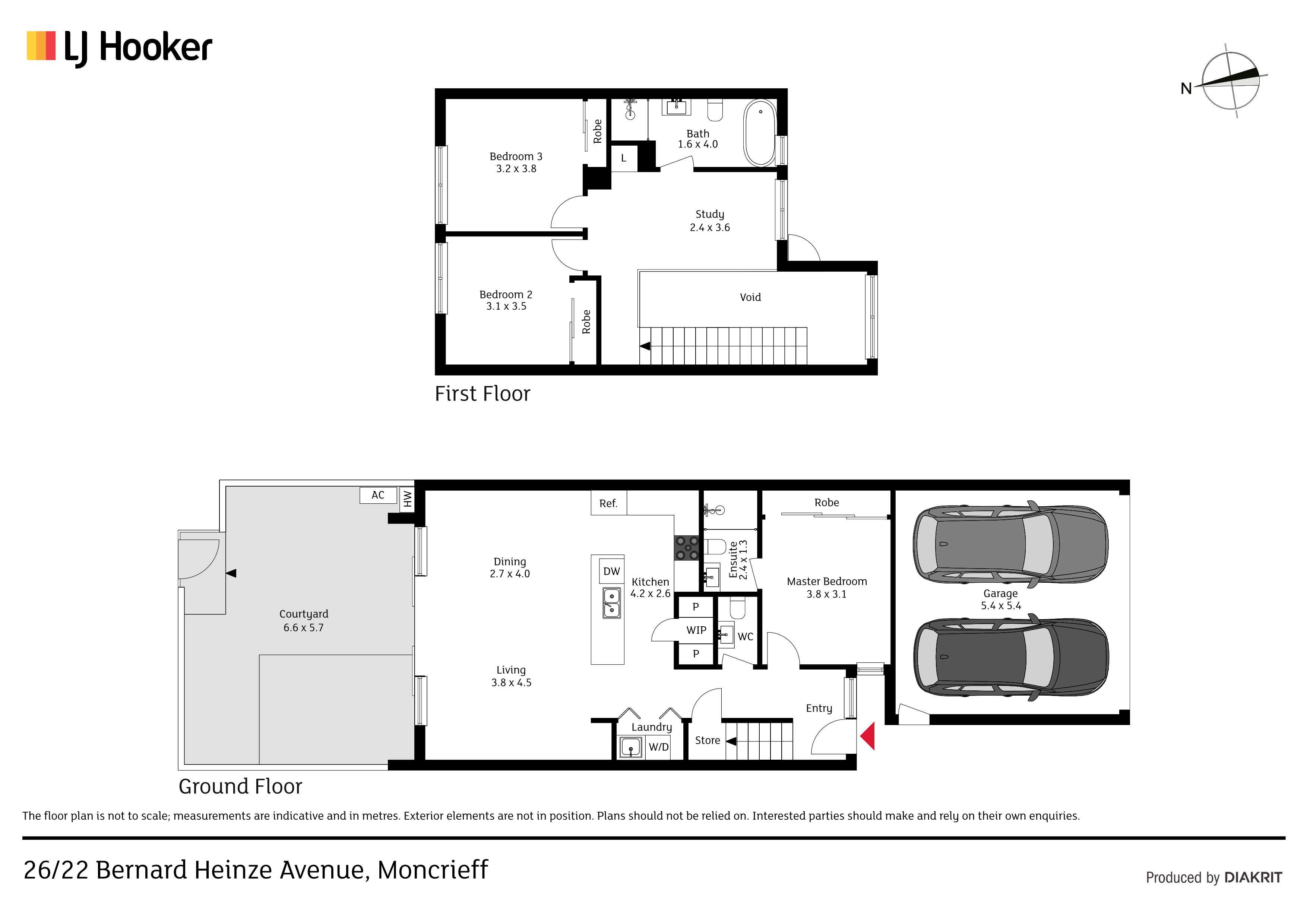
Property mainbar sidebar
Property Mainbar
26/22 Bernard Heinze Avenue, MONCRIEFF
Sold For $745,000
Property Mobile Panel
For Sale
Property Details
Property Type Townhouse
House Size 153m²
THE EPITOME OF CONTEMPORARY LIVING!
The moment you step inside, you'll be instantly impressed by the near-new finishes, high ceilings, and inviting warmth. With direct street access and only one adjoining wall, this home offers the perfect balance of low-maintenance living without compromising on space or functionality. Ideal for first-home buyers, families, downsizers, and investors alike, this is a must-inspect opportunity.
Spread across two well designed levels, the ground floor features a welcoming front courtyard, a generous open-plan living area, a convenient powder room, and an entertainer's kitchen. To top it off, the master suite and ensuite are located on the ground floor, offering privacy and convenience - perfect for those seeking segregation between bedrooms or those who require easier accessibility.
Upstairs, you'll find two spacious bedrooms, both filled with natural light and featuring built-in wardrobes. The central bathroom includes a separate bath, adding to the home's practicality. You'll also appreciate the versatile additional space-perfect for a home office, Pilates area, or an extra living/play zone for kids.
Moncrieff is approximately 5km from the Gungahlin Town Centre. It offers convenient access to public transport and is a short drive from both the Gungahlin Centre, Casey Shops and Amaroo Shopping Centre. The suburb is in close proximity to Margaret Hendry School and Amaroo School, making it an ideal location for families. Additionally, Moncrieff Community Recreation Park is nearby and within walking distance.
The features:
'URBANE' development built in 2018
3 bedrooms, 2.5 bathrooms, 2 car garage
Open plan living and dining space with high ceilings and a great amount of natural light
Master bedroom on the ground floor with built in robes and ensuite
A versatile upstairs space, ideal for a home office or an extra living/play area for kids
Entertainer's kitchen with stone benchtops, 5 burner cooktop, and large walk in pantry
Loads of storage with a linen cupboard and under stair storage
Separate powder room downstairs
Ducted heating and cooling throughout
Combination of tiles and carpet
Beautiful curtains and blinds with sheers
Secure automatic double garage
Courtyard ideally situated off the living space, perfect for children, pets and entertaining
Fantastic location connecting you to Gungahlin, public transport, parks, walking paths and recreation areas
NBN fibre to the premises
The details:
'Urbane' development
Size: 153m2 (121m2 of living + 32m2 garage)
Block size: 156m2
EER: 5.5
Built: 2018
Rates: $520 per quarter
Body Corporate: $1450 per 6 month
Estimated rental return: $650 - $675 per week
Features
- Walk-In Pantry
- Tiles
- Carpet
Property Brochures
- EER 5.5
- Property ID 358AGCY
property map
Property Sidebar
For Sale
Property Details
Property Type Townhouse
House Size 153m²
Sidebar Navigation
How can we help?
listing banner
Thank you for your enquiry. We will be in touch shortly.
