Property Media
Popup Video
property gallery
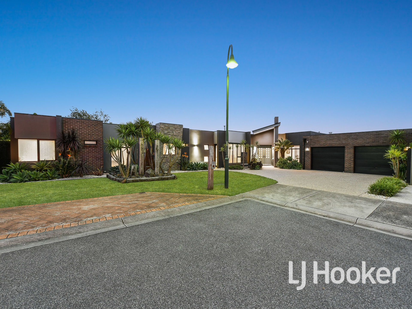
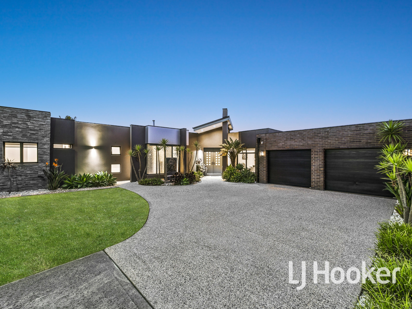
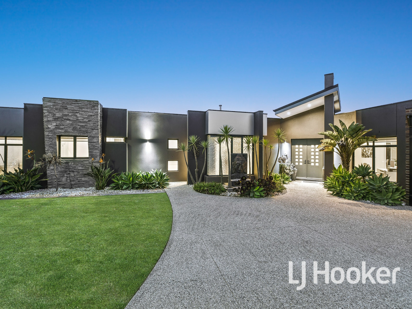
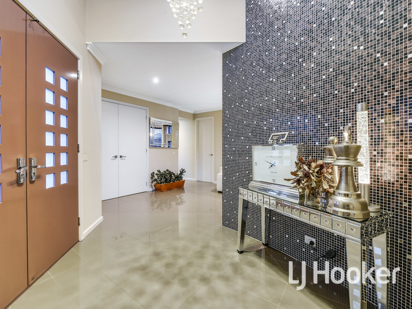
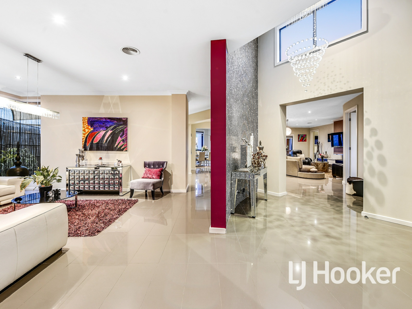
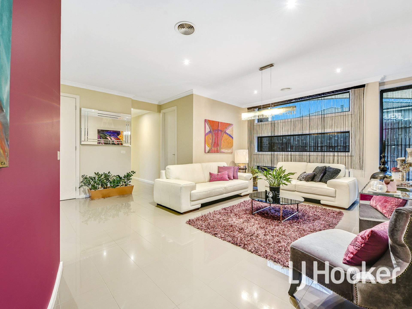
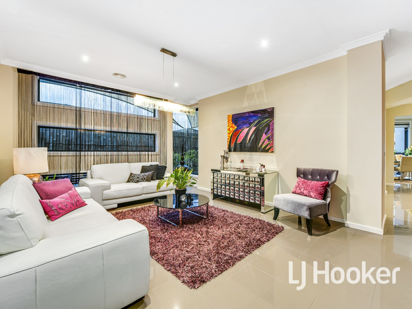
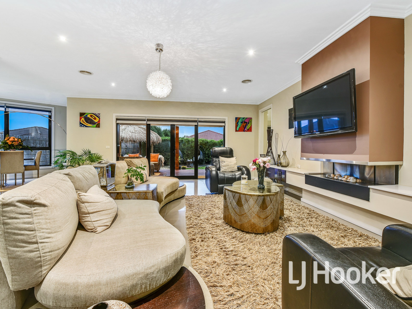
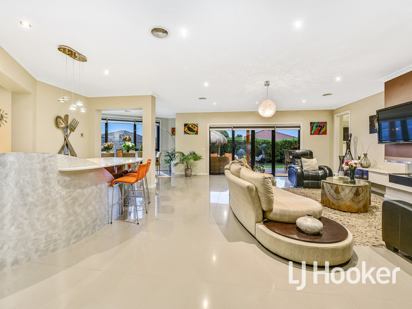
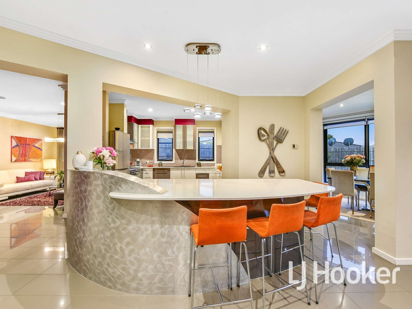
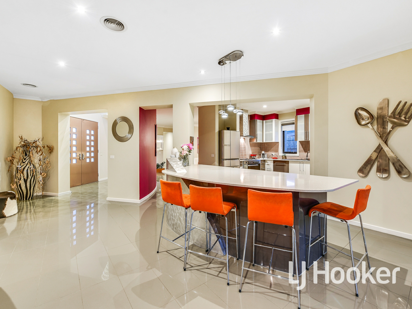
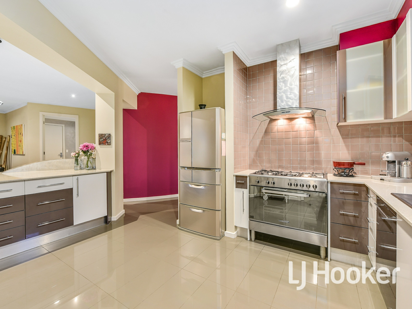
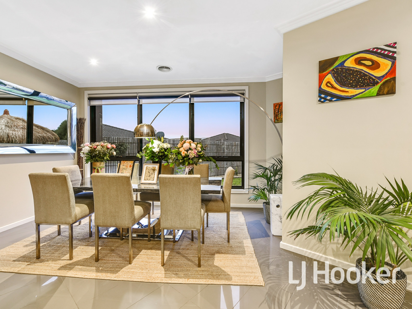
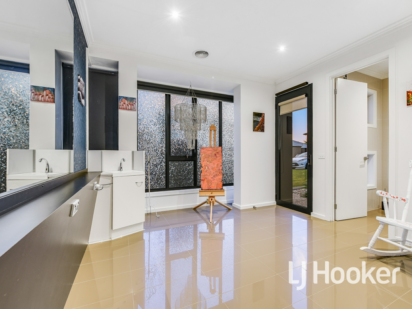
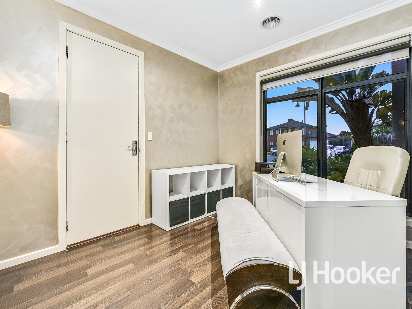
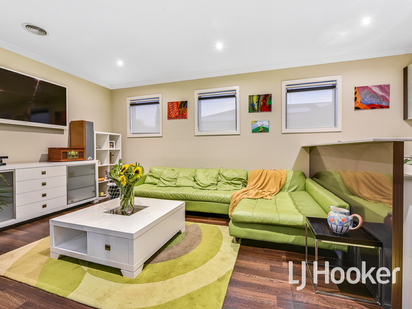
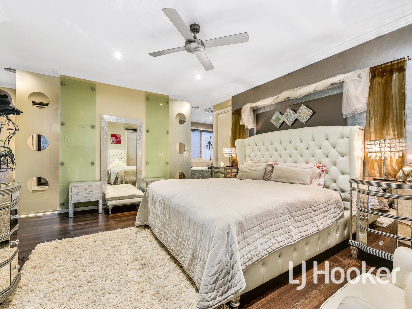
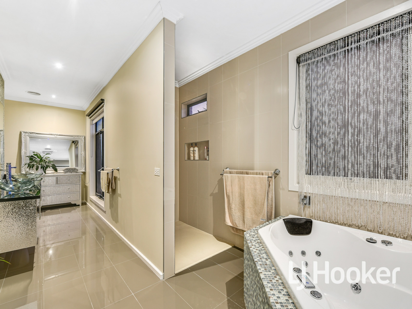
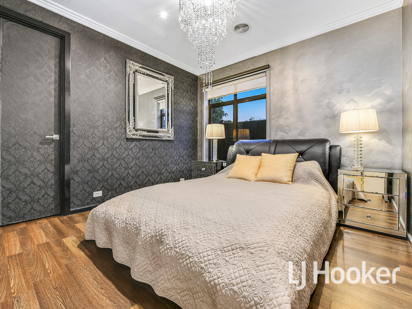
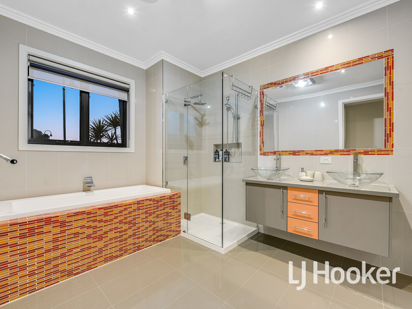
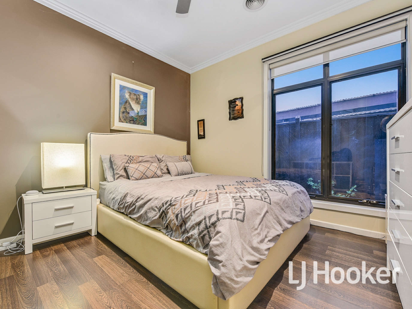
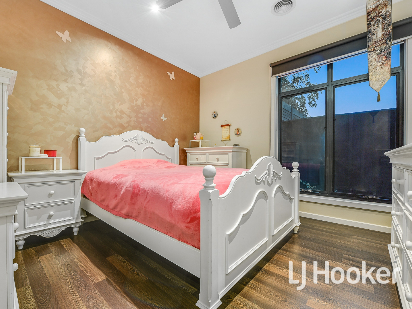
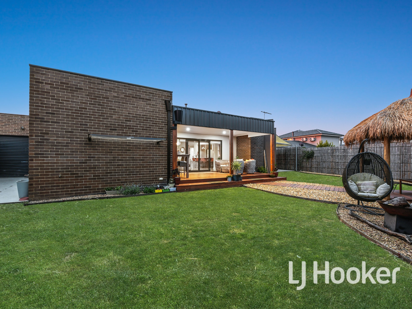
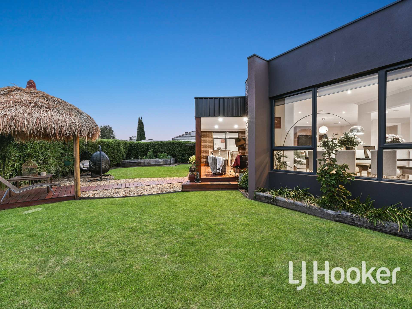
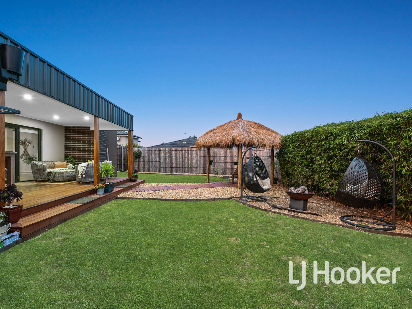
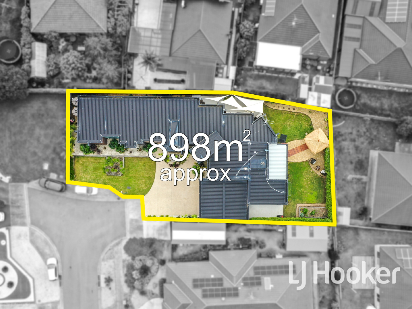
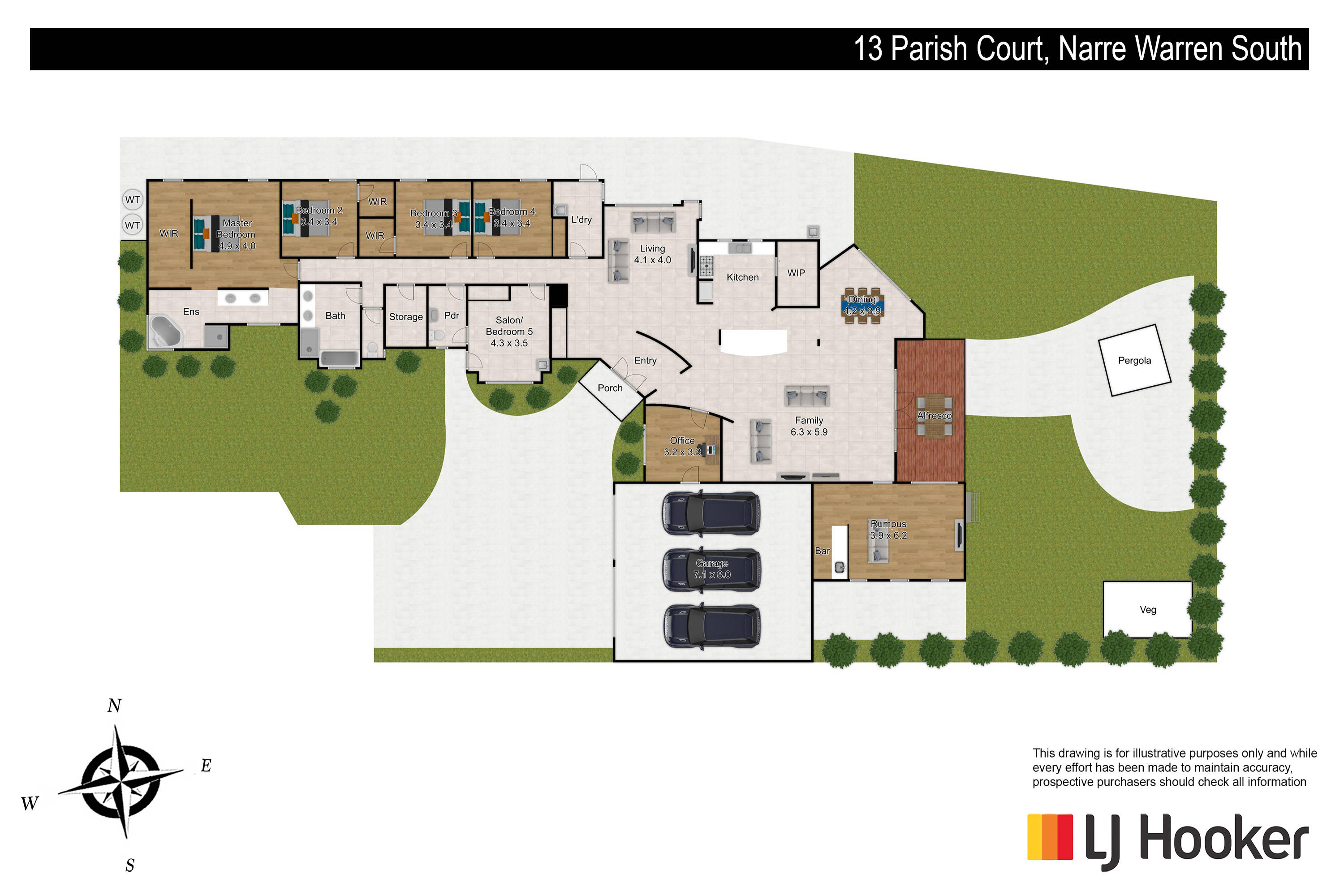
Property mainbar sidebar
Property Mainbar
13 Parish Court, NARRE WARREN SOUTH
Sold For $1,195,000
Property Mobile Panel
For Sale
Property Details
Property Type House
Land 897m²
Unique showstopper with prime convenience
Combining a supersized architectural design with unique finishing touches, this contemporary five-bedroom masterpiece boasts an opulent interior, sparkling sophistication and a summer-ready entertainer's oasis. Occupying a sizeable 897m2 block (approx.) in a sought-after neighbourhood, 13 Parish Court is an exceptional all-rounder.
Behind the ultra-modern fa�ade and double-door entrance, the lavish reception impresses instantly with its glittering mosaic wall and soaring ceilings, flowing into the open-plan family/meal zone, versatile rumpus and designer kitchen.
Nearby, the peaceful home office provides the freedom and flexibility to work remotely, the formal living room is great for welcoming guests, and the fantastic beauty salon presents a lucrative business opportunity.
Creating a serene sanctuary for busy parents, the marvellous oversized master benefits from a walk-in fashionista's robe and enormous hotel-style en suite, while the three remaining bedrooms share the stylish central bathroom and separate powder room.
Highlights include a spacious store and walk-in pantry, ducted heating and refrigerated cooling, intercom entry, an extra-large double garage, a beautiful decked alfresco, a Balinese-style gazebo and a child-friendly backyard.
Making everyday life effortless, Berwick Springs is within a short walk alongside Hillsmeade Primary School. You're also just moments from prestigious Heritage College, Casey Central, Eden Rise Village and major roads.
An Insta-worthy retreat with so much to offer, this is a must-see. Secure your viewing today!
Property specifications
•Unique family home with exquisite finishing touches
•Three light-filled living zones
•Bar to rumpus
•900mm dual-fuel oven, dishwasher, stone benchtops, plumbed fridge space and enormous walk-in pantry
•Walk-in robes to master and bedrooms two/three
•Rainfall showers and glass bowl double vanities to bathrooms
•Spa bath to en suite
•Large powder room, laundry and storage room
•Home office and versatile beauty salon/guest bedroom with own entrance
•Timber-look flooring and glossy porcelain tiles
•LED downlights and decorative chandeliers/pendants
•Ducted heating, refrigerated cooling and ceiling fans
•High ceilings, double door entry and quality window furnishings
•Extra-large double garage and additional driveway parking
•2 x 3500L water tanks
•Decked entertainer's alfresco and Balinese gazebo
Features
- Study
Property Brochures
- Due Diligence Checklist View
- Property ID 3G5HWR
property map
Property Sidebar
For Sale
Property Details
Property Type House
Land 897m²
Sidebar Navigation
How can we help?
listing banner
Thank you for your enquiry. We will be in touch shortly.
