Property Media
Popup Video
property gallery
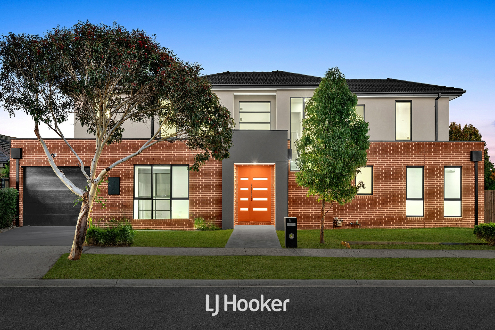
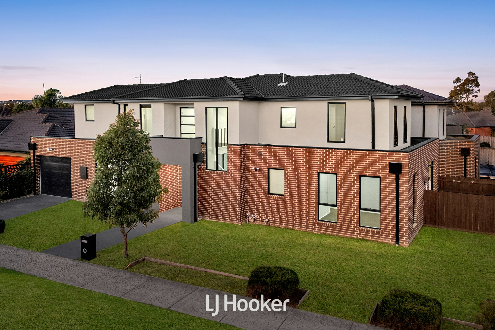
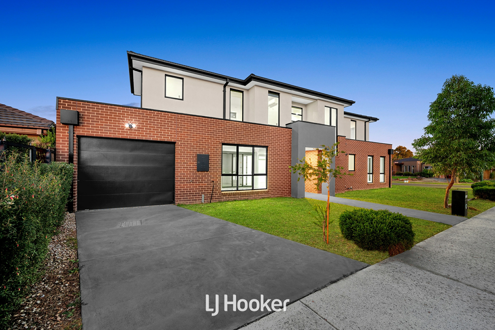
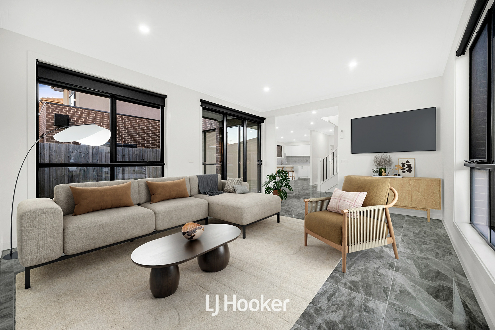
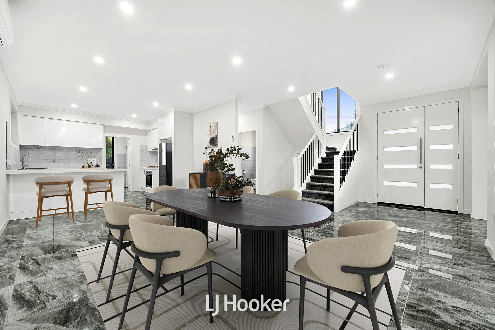
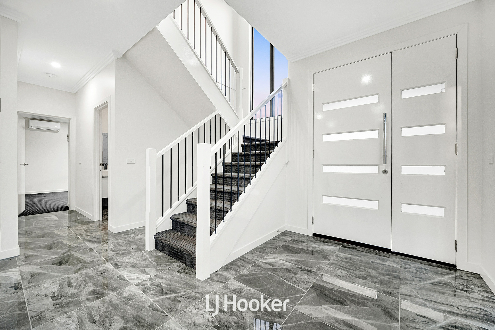
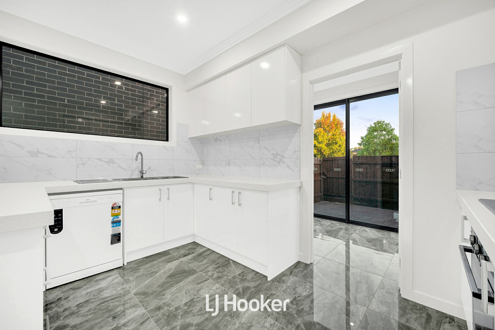
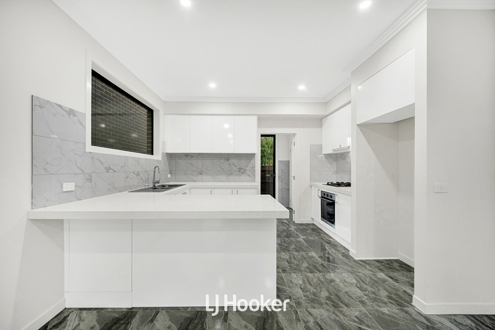
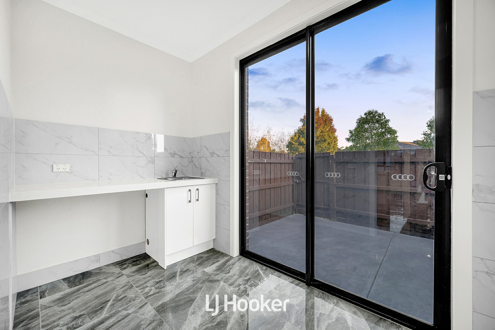
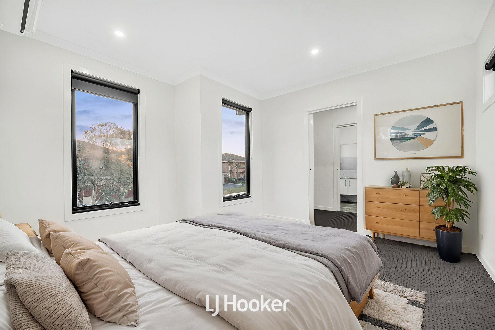
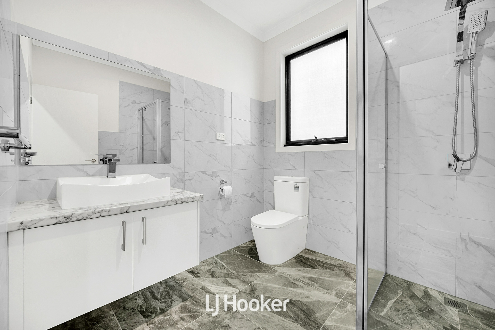
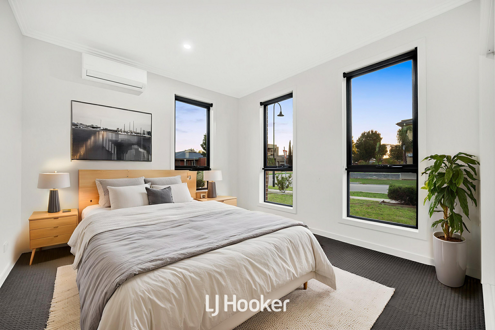
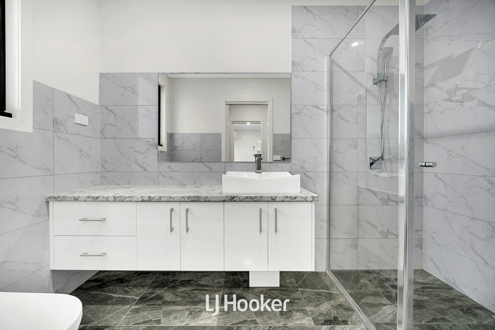
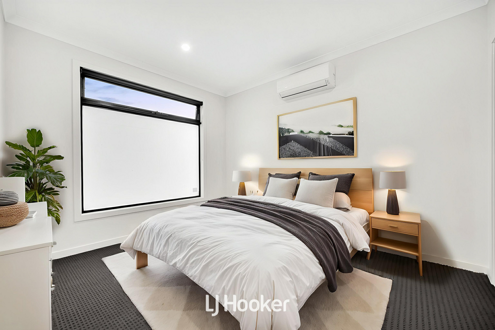
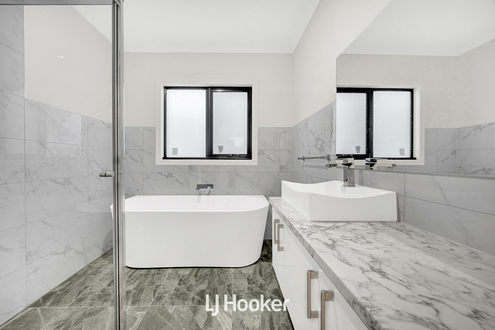
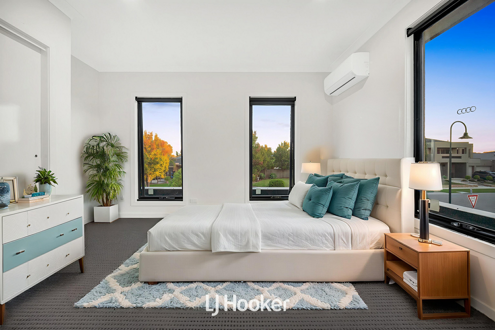
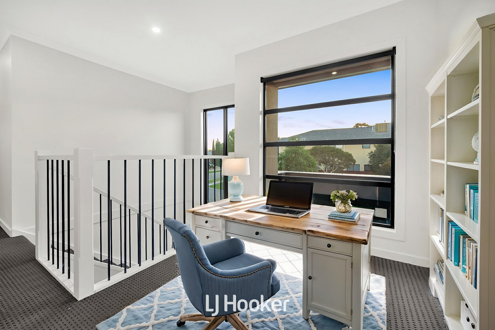
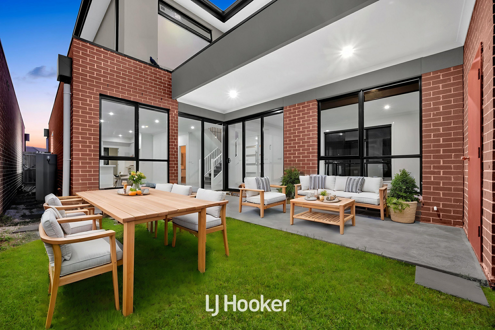
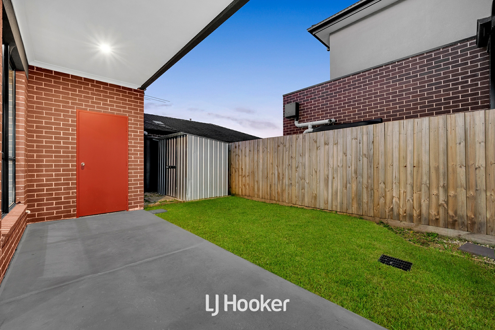
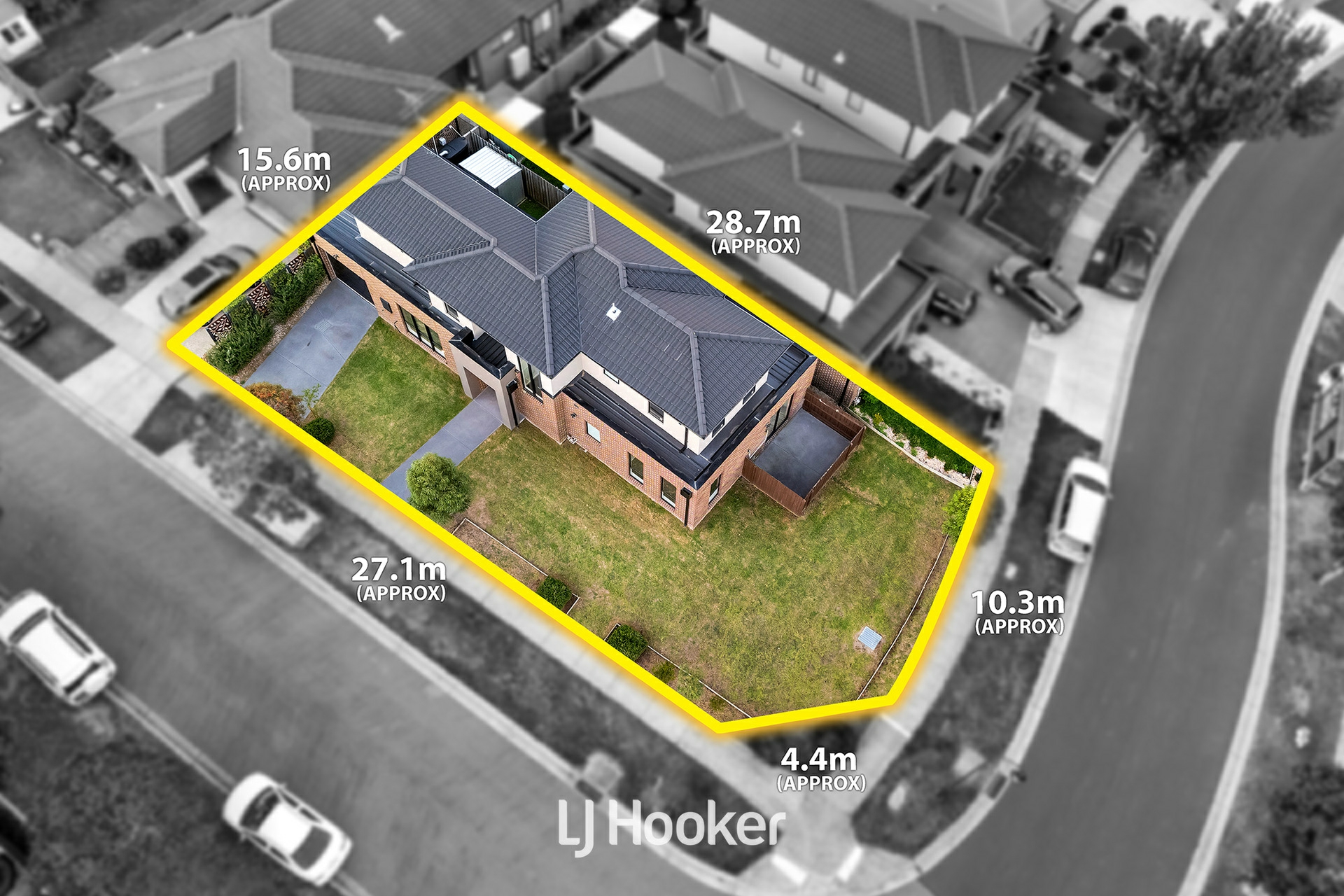
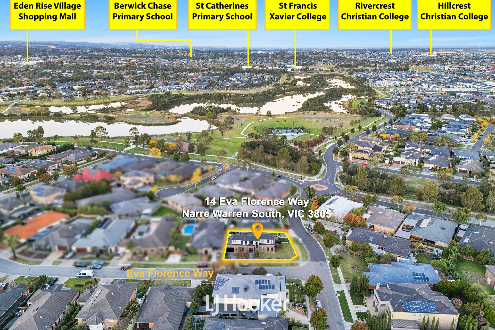
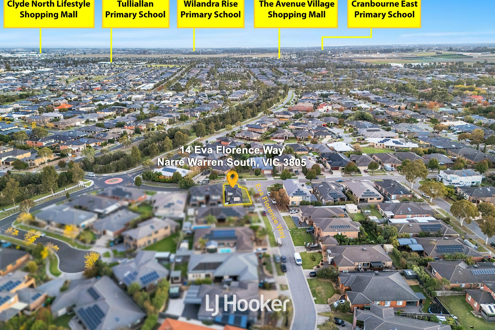
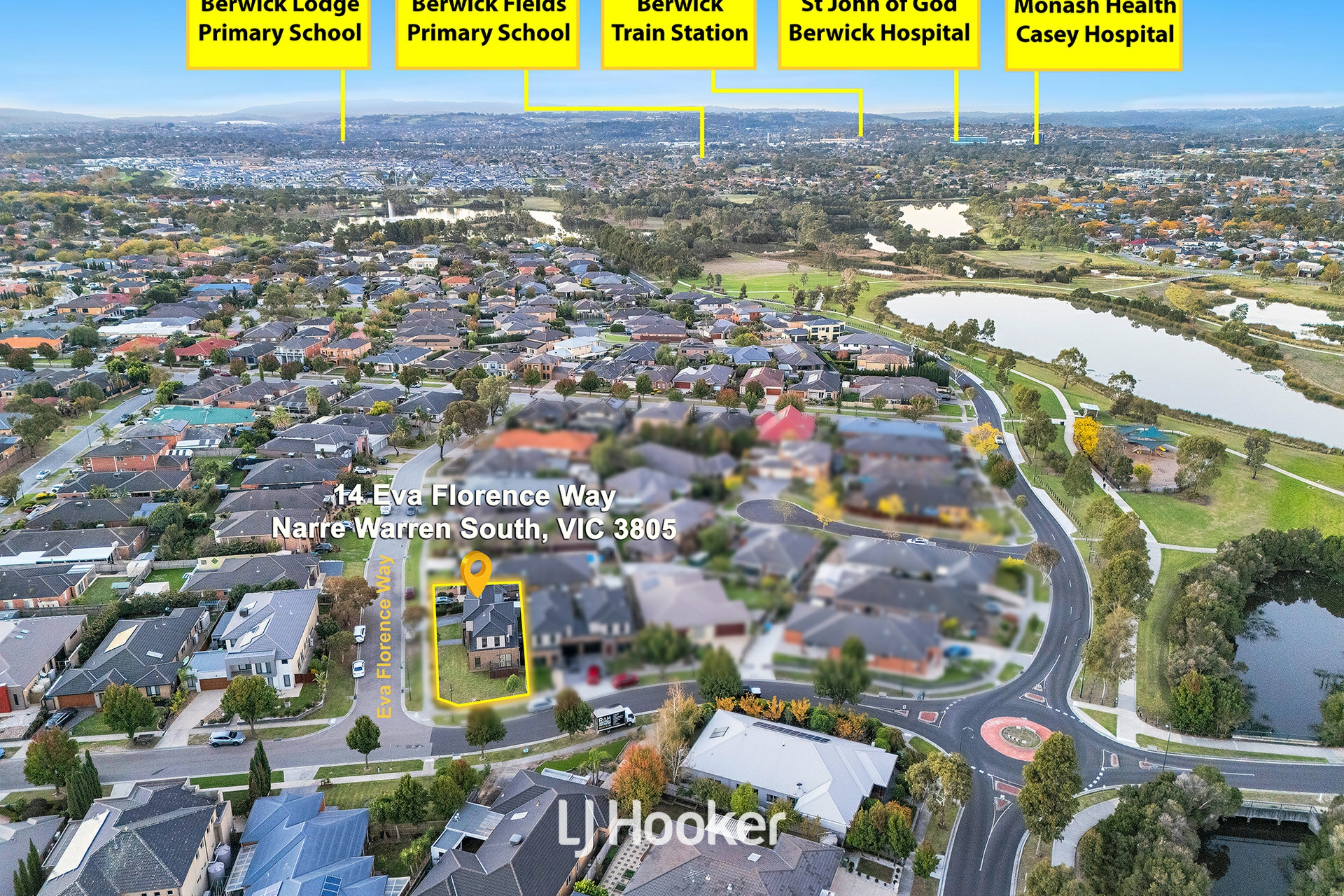
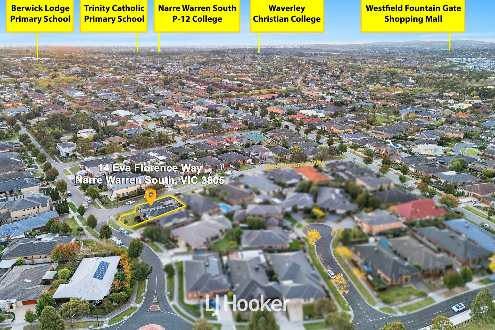
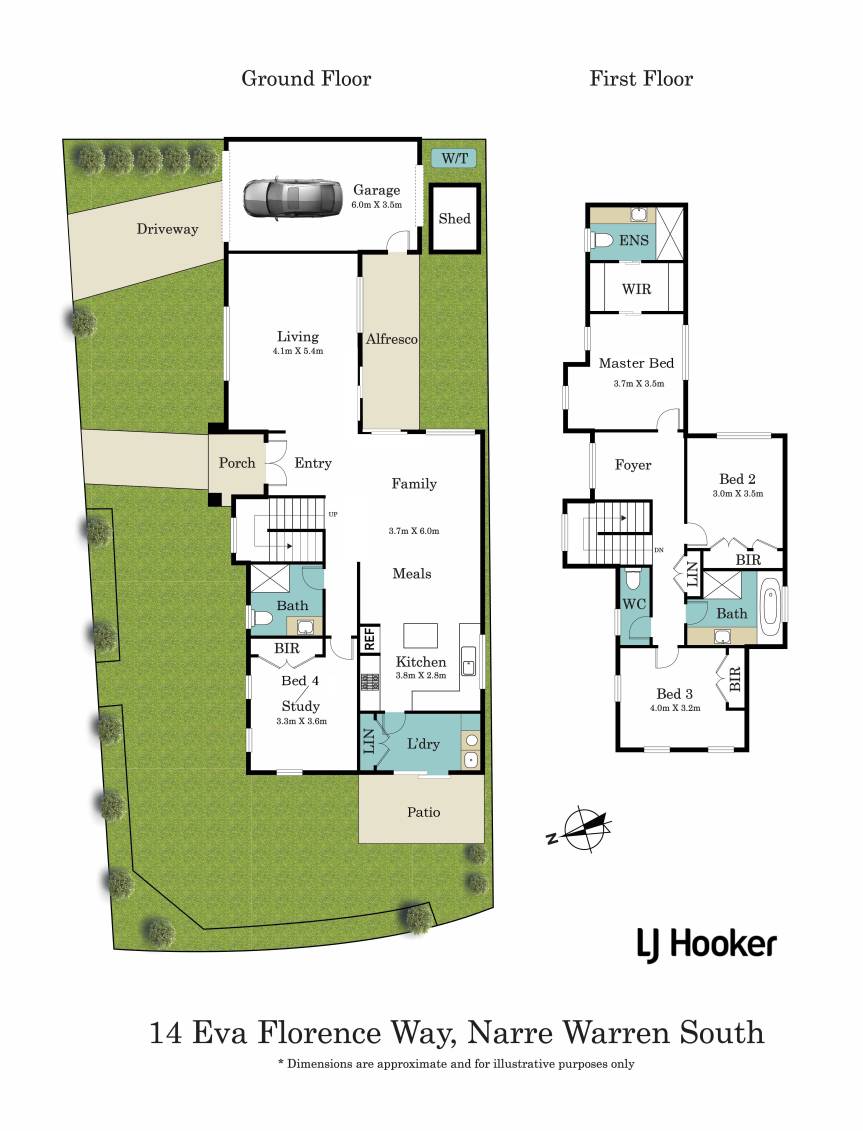
Property mainbar sidebar
Property Mainbar
14 Eva Florence Way, NARRE WARREN SOUTH
$850,000 - $920,000
Property Mobile Panel
For Sale
Inspection Details
Please contact
Rohullah Paykari
to book an inspection
Property Details
Property Type House
Land 425m²
Exquisite Double-Storey Luxury in the Heart of Narre Warren South
Experience a lifestyle of comfort, style, and space in this beautifully designed double-storey home, ideally situated in a sought-after corner position in the heart of Narre Warren South. Crafted for modern family living, this residence offers multiple living zones, a flexible floorplan, and seamless indoor-outdoor integration - perfect for every stage of life.
Step into a welcoming entry that leads to a versatile fourth bedroom or home office, complete with a built-in robe and convenient access to a full bathroom - ideal for guests, extended family, or remote work.
The heart of the home features a well-appointed kitchen with ample bench space, generous storage, and open views across the meals and family areas. A separate living room at the rear opens out to a covered alfresco and landscaped backyard, creating the perfect setting for year-round entertaining. Additional features include a full-sized laundry with outdoor access and a remote-controlled garage with internal entry for everyday convenience.
Upstairs, the master bedroom offers a private sanctuary with a walk-in robe and sleek ensuite. Two further bedrooms with built-in robes are serviced by a modern central bathroom, separate WC, and linen storage. A wide central foyer adds flexibility and enhances the open feel of the upper level.
Key Highlights:
-4 generously sized bedrooms
-3 modern bathrooms
-Multiple living areas to suit growing families
-Contemporary kitchen with excellent storage and functionality
-Covered alfresco and additional patio space for outdoor enjoyment
-Landscaped, low-maintenance backyard with garden shed and water tank
-Remote-controlled garage with internal access and driveway parking
-Split system air conditioning for year-round comfort
-Positioned in a family-friendly enclave near schools, shops, and transport
Located just moments from the scenic Berwick Springs lake, parks, and quality schools, this home is also within easy reach of Eden Rise Village, Casey Central, and public transport options, offering the perfect balance of tranquillity and convenience.
Whether you're upsizing, accommodating extended family, or looking for your forever home, this exceptional property ticks every box.
Don't miss this rare opportunity - contact us today to arrange your private inspection.
DISCLAIMERS:
Every reasonable effort has been made to ensure the accuracy of the information provided; however, neither the vendor, agent, nor agency makes any representation or warranty as to its completeness or correctness.
The floor plans provided are for illustrative purposes only and should be treated as such. No liability is accepted for any inaccuracies or omissions in the details or dimensions represented.
As the property may be subject to private inspections, the sale status could change prior to scheduled Open Homes. Prospective buyers are advised to verify the current availability of the property before attending any inspection.
Property Brochures
property map
Property Sidebar
For Sale
Inspection Details
Please contact
Rohullah Paykari
to book an inspection
Property Details
Property Type House
Land 425m²
Sidebar Navigation
How can we help?
listing banner
Thank you for your enquiry. We will be in touch shortly.
