Property Media
Popup Video
property gallery
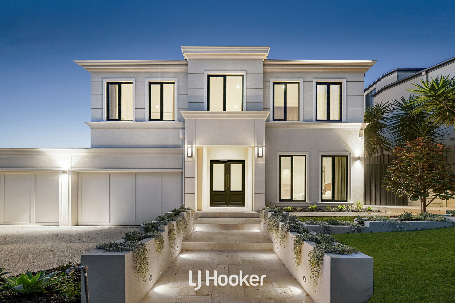
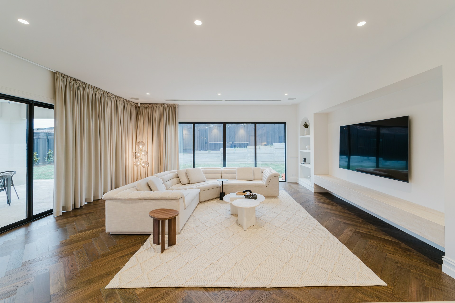
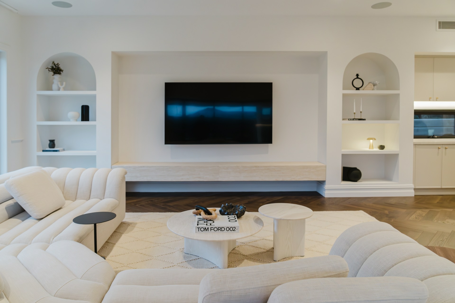
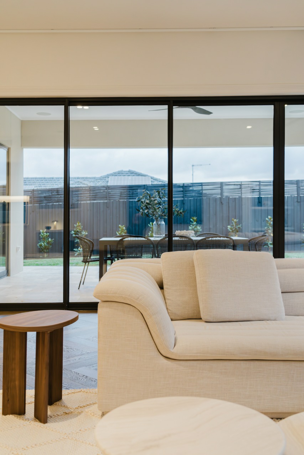
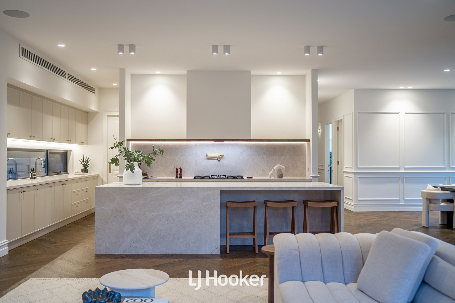
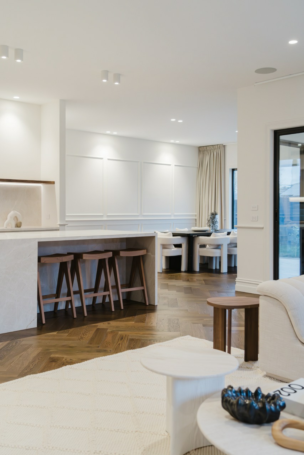
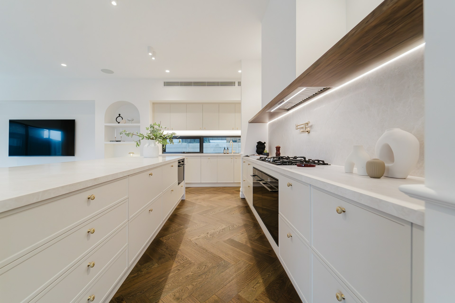
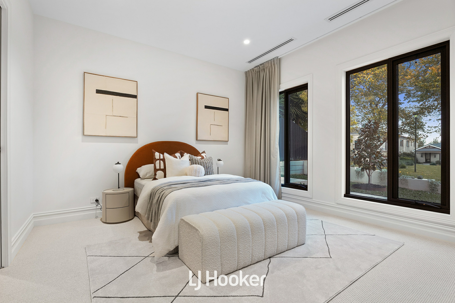
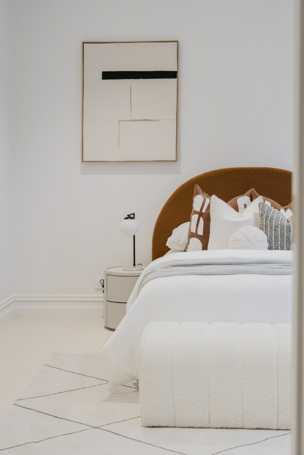
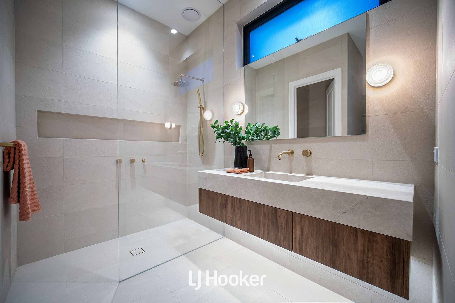
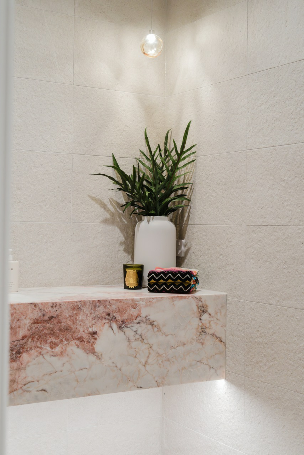
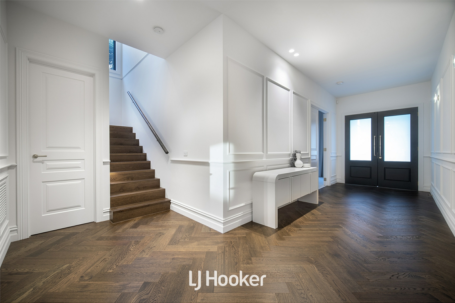
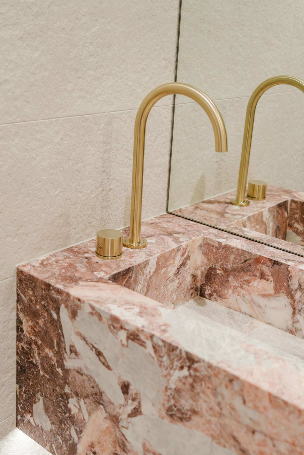
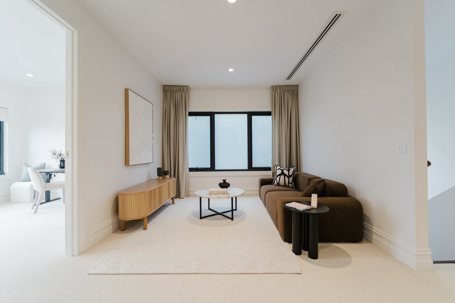
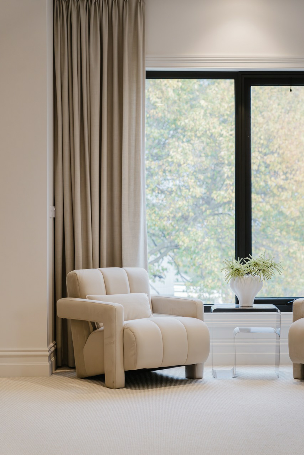
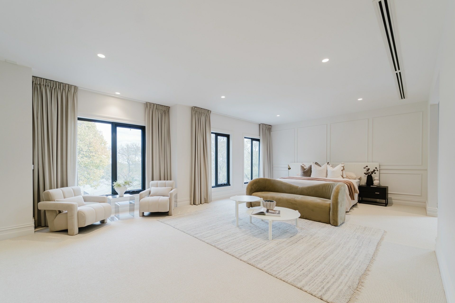
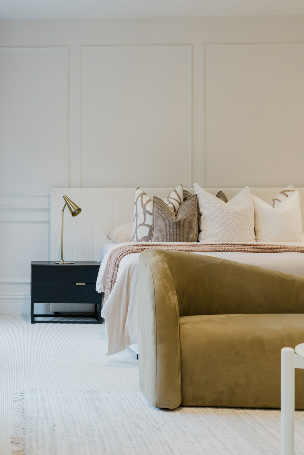
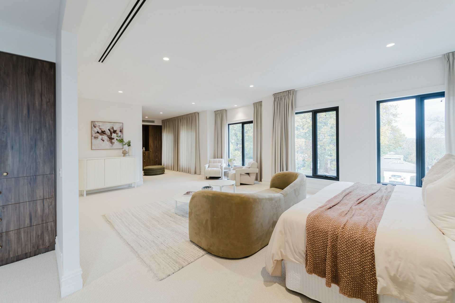
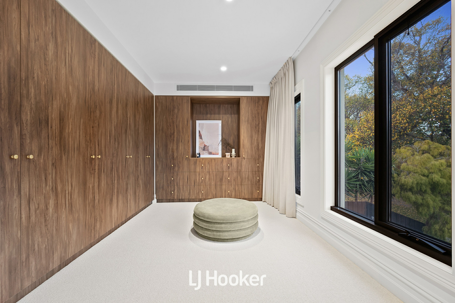
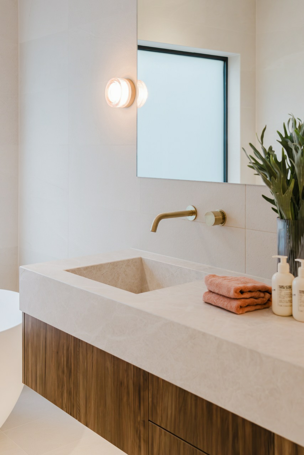
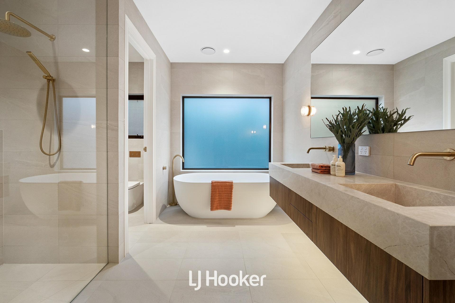
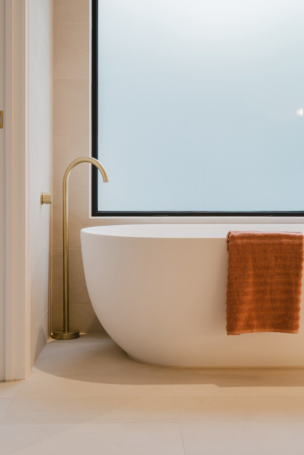
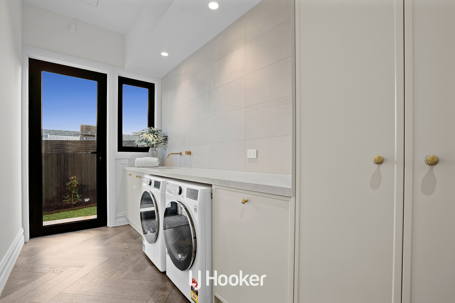
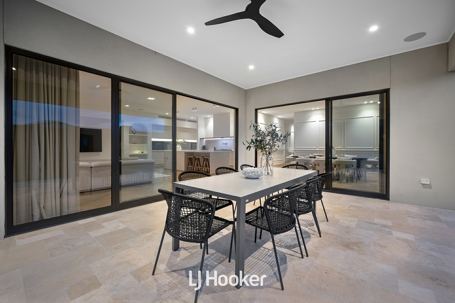
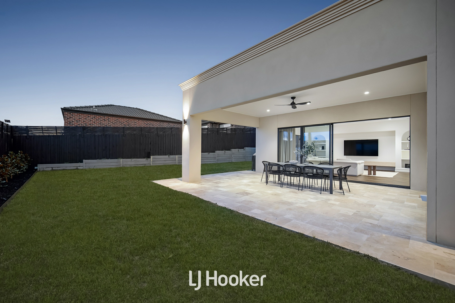
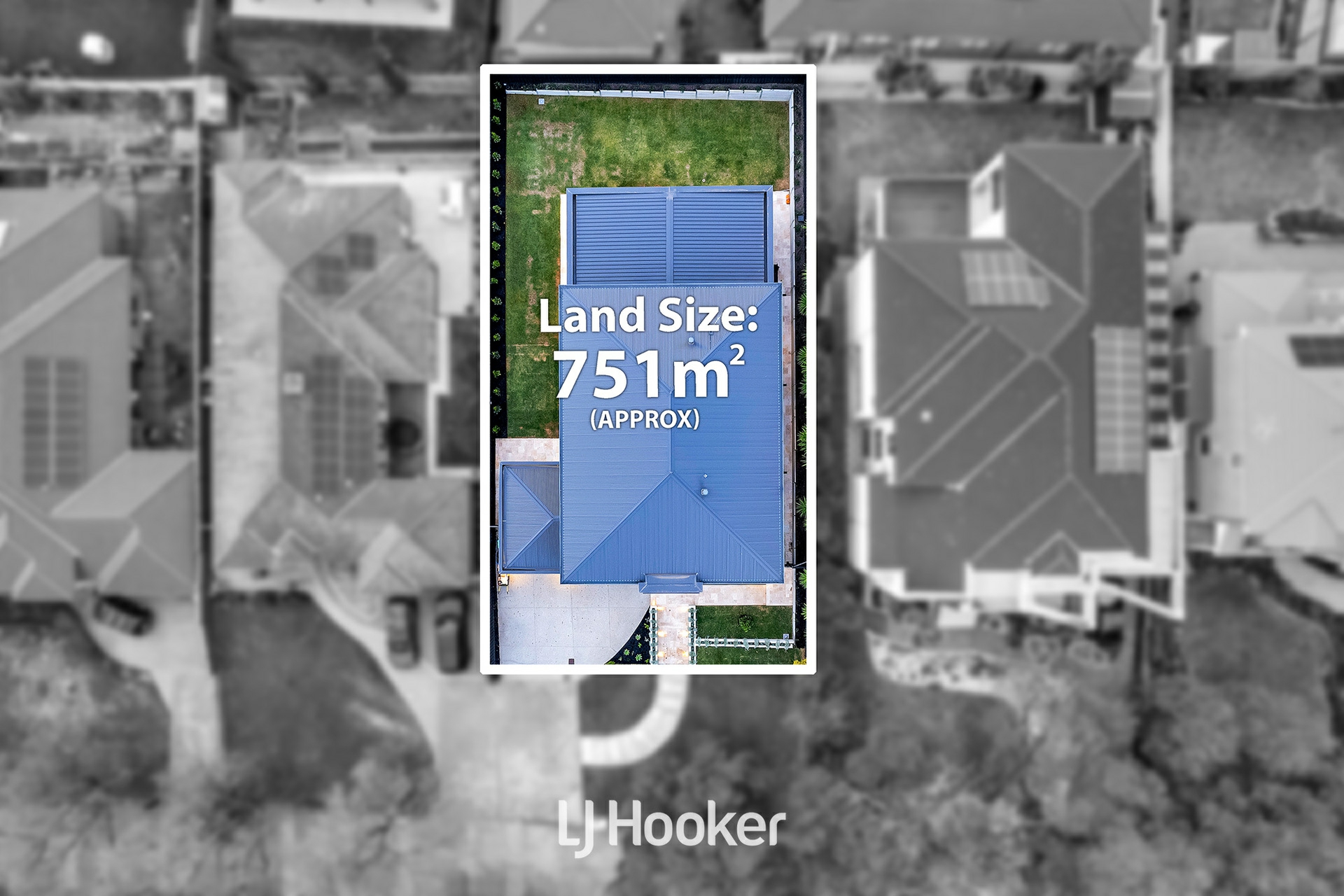
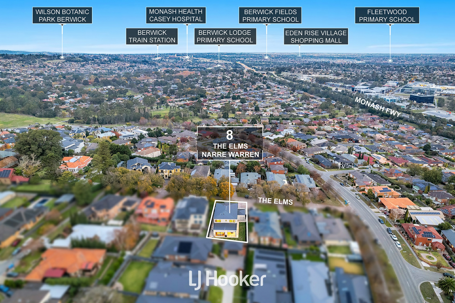

Property mainbar sidebar
Property Mainbar
8 The Elms, NARRE WARREN
Sold For $2,315,000
Property Mobile Panel
For Sale
Property Details
Property Type House
Land 749m²
Luxury, Style, Warmth � An Exclusive Mansion Built for a Discerning Family
Nestled in the heritage-listed, tree-lined street of "The Elms," this newly constructed architectural masterpiece delivers a refined standard of family living in one of Narre Warren's most coveted locations. Crafted for the modern family, the residence offers expansive living, a versatile floor plan, and bespoke finishes throughout.
Beyond the striking facade, a grand entry reveals light-filled interiors with 3-metre ceilings, herringbone timber flooring, and natural stone finishes. Designer lighting adds a refined glow, while solid core doors, double-glazed windows, and premium fixtures reflect exceptional craftsmanship.
The design extends through multiple living zones, including a spacious open-plan family and dining area flowing to a covered alfresco � perfect for seamless indoor-outdoor entertaining year-round. Travertine pavers frame both front and rear outdoor areas.
At the heart of the home lies a chef's kitchen with marble benchtops, high-end appliances, two-pack cabinetry, and a large island for daily living or entertaining. A walk-in pantry and butler's pantry add further convenience.
Upstairs, a retreat lounge anchors the family zone. Generously sized bedrooms offer comfort and privacy, while the palatial master features dual walk-in robes and a luxury ensuite. The flexible layout supports growing families and multigenerational living.
Secure parking is provided by an oversized triple-car garage with internal access � ideal for storage, gym, or workshop conversion.
Property Highlights:
-Five spacious bedrooms
-Three modern bathrooms + two powder rooms
-Multiple living zones incl. upstairs retreat
-Designer kitchen with marble island, walk-in & butler's pantry
-Covered alfresco, travertine paving front & rear
-Ducted reverse-cycle heating & cooling
-Herringbone timber flooring, plush carpet
-3-metre ceilings, decorative wall mouldings
-Natural marble with integrated basins throughout
-Italian limestone tiles, hand-blown glass lighting
-Oversized triple garage with internal access
Perfectly positioned in a blue-chip Narre Warren enclave, moments from leafy parklands, top-tier schools, Westfield Fountain Gate, and freeway access. A timeless expression of quality and elevated family living � 8 The Elms is not just a home, but a lifestyle statement.
DISCLAIMERS:
Every reasonable effort has been made to ensure the accuracy of the information provided; however, neither the vendor, agent, nor agency makes any representation or warranty as to its completeness or correctness.
The floor plans provided are for illustrative purposes only and should be treated as such. No liability is accepted for any inaccuracies or omissions in the details or dimensions represented.
As the property may be subject to private inspections, the sale status could change prior to scheduled Open Homes. Prospective buyers are advised to verify the current availability of the property before attending any inspection.
Property Brochures
property map
Property Sidebar
For Sale
Property Details
Property Type House
Land 749m²
Sidebar Navigation
How can we help?
listing banner
Thank you for your enquiry. We will be in touch shortly.
